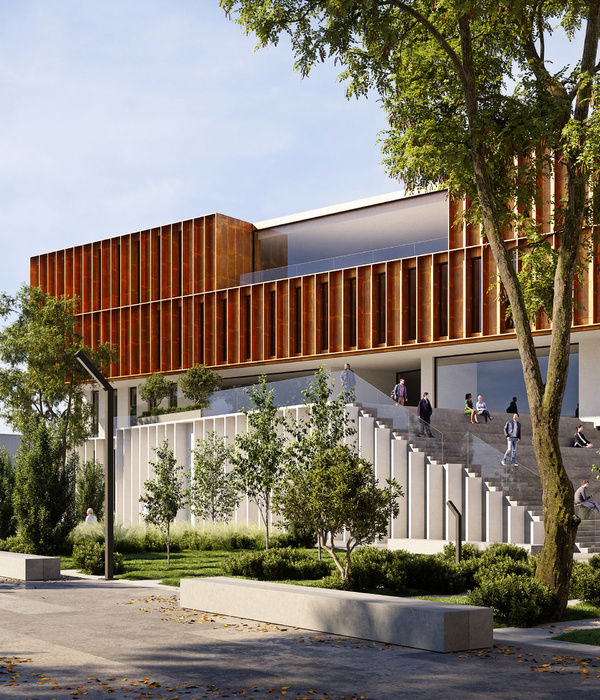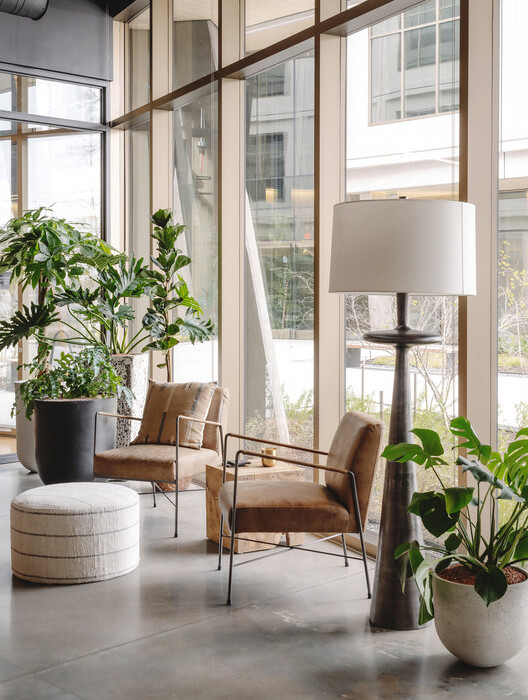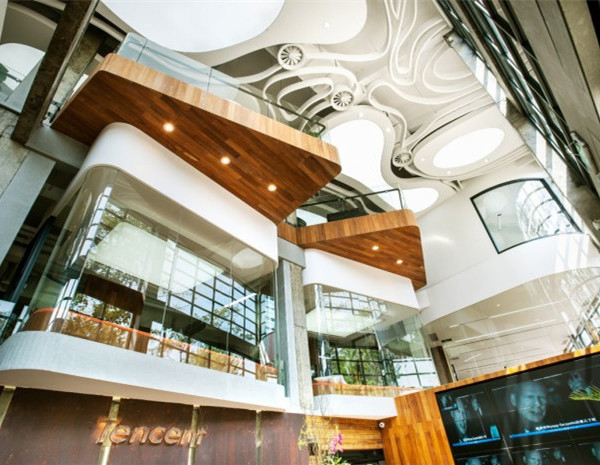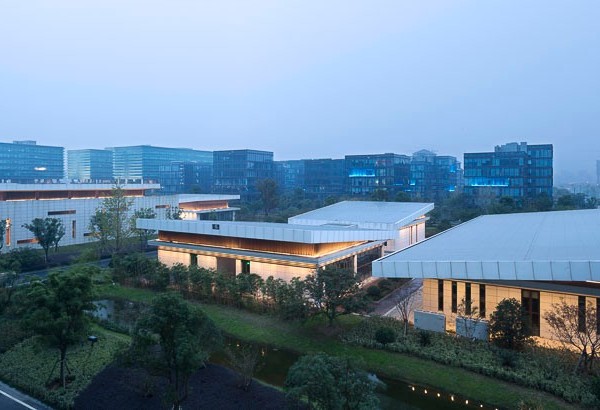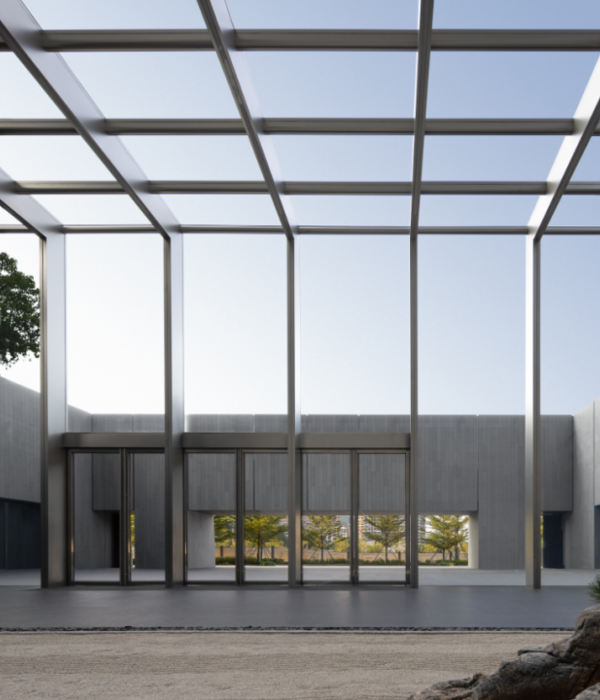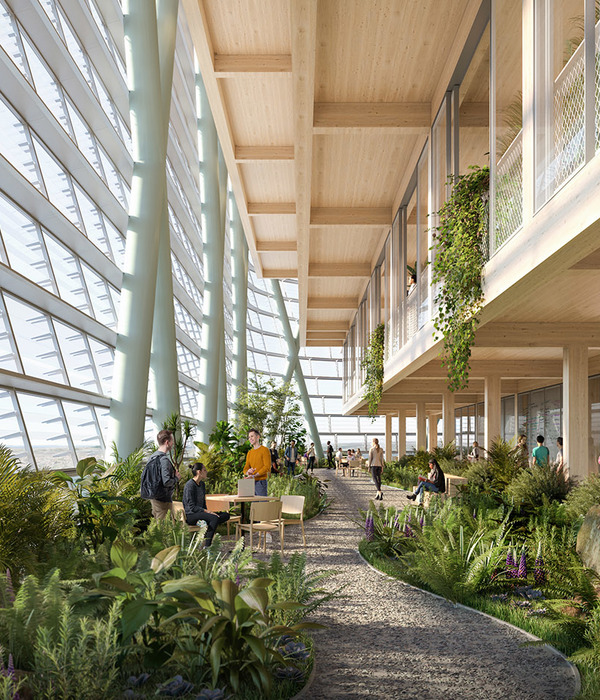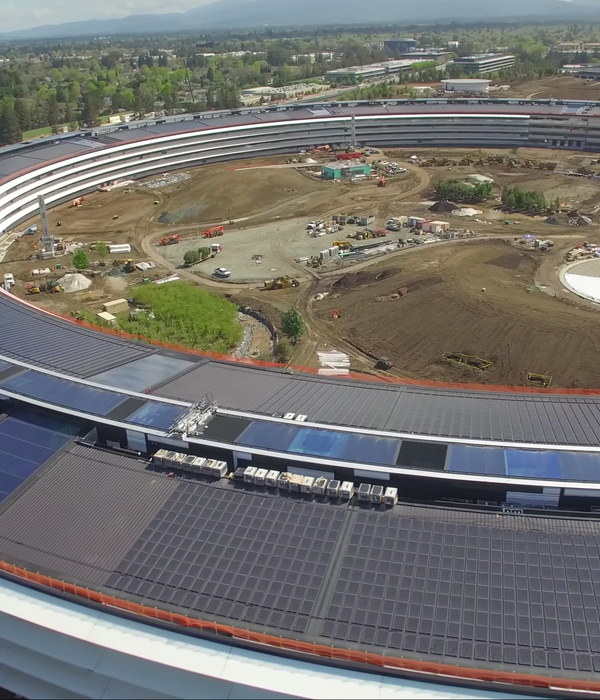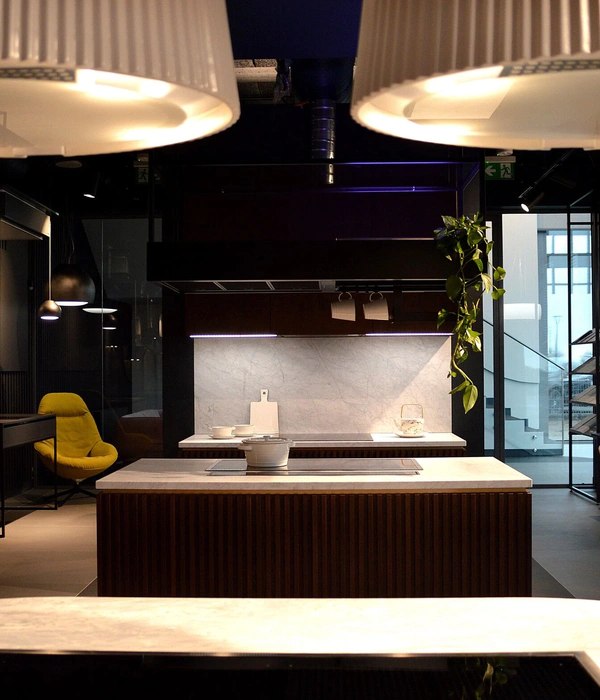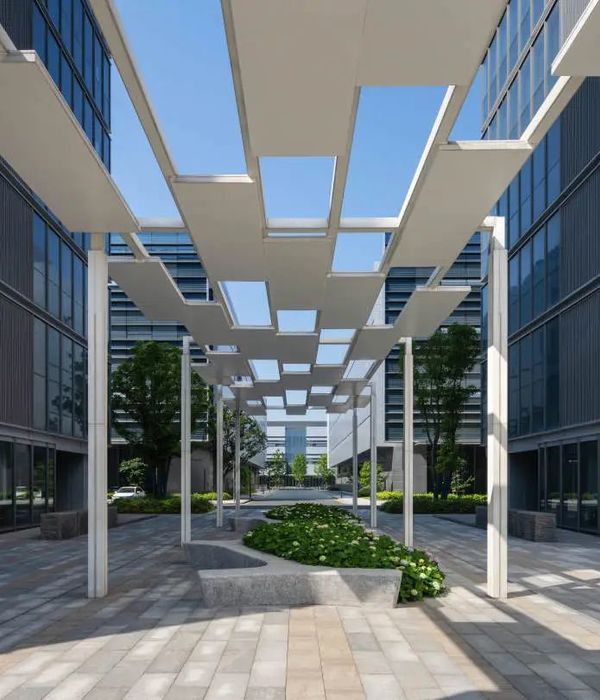泰山九女峰书房 | 融入自然的悬浮云朵
- 项目名称:泰山九女峰书房
- 设计公司:gad · line+ studio(建筑,室内,景观)
- 建筑:朱敏,张尔佳,胥昊
- 室内:金鑫,胡晋玮,周昕怡
- 景观:李上阳,金剑波,池晓媚
- 业主:鲁商朴宿(泰安)文化旅游发展有限公司
- 结构配合及施工:杭州中普建筑科技有限公司
- 结构:膜结构屋顶,主体钢结构
- 材料:膜材,钢材,毛石
- 摄影:章鱼见筑,金啸文,潘炳
大道至简,出自老子的《道德经》。西方现代主义出现的“少即是多”建筑哲思,当代日本建筑师追求的极简主义,其实早在几千年前的中国就已体现。在中国古人的观念里,建筑甚至可以摆脱任何介质,极致化的轻盈到不存在。
It comes from Lao Zi’s Tao Te Ching that “major principles are simple”. “Less is more” in the architectural philosophy of western modernism and the minimalism pursued by contemporary Japanese architects have actually been embodied as early as thousands of years ago in China. In the ancient Chinese idea, architecture can even get rid of any medium and reach the extreme lightness without its existence.
▼项目概览,project overview
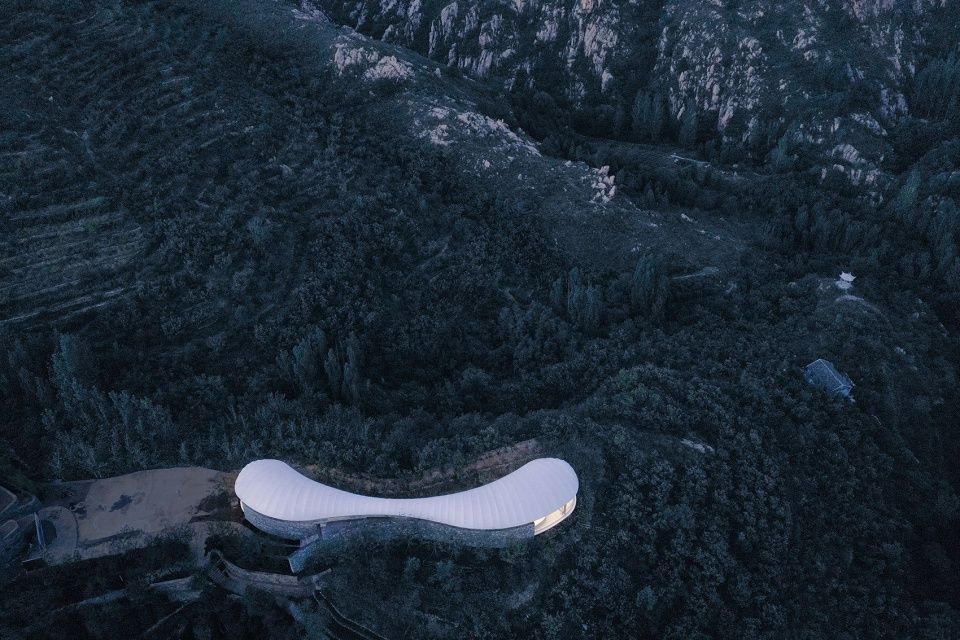
九女峰书房位于泰安市岱岳区,毗邻神龙大峡谷,东临五岳之首——泰山,四面环山,满山乱石如群羊,拥有俯瞰峡谷沟堑,远望山峦诸峰的广阔视野。在北方多岩石裸露的厚重山峦之上,反差性的留一片空灵的白,成为设计最初的设想。
Jiunvfeng Study is located in Daiyue District, Tai’an City, adjacent to the Shenlong Grand Canyon, with Mount Tai, the top of the five sacred mountains, in the east. It is surrounded by mountains, full of rocks like flocks of sheep, with the broad vision of overlooking the gorge and gully and looking out mountains and peaks. On the rocky mountain in the north, the contrasting white is left vacantly, which was the original idea of the design.
▼九女峰景观,Jiunvfeng landscape
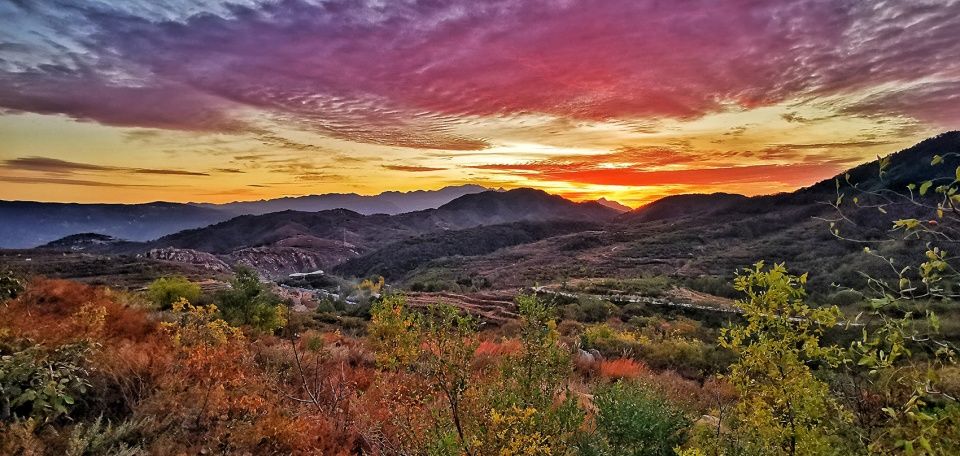
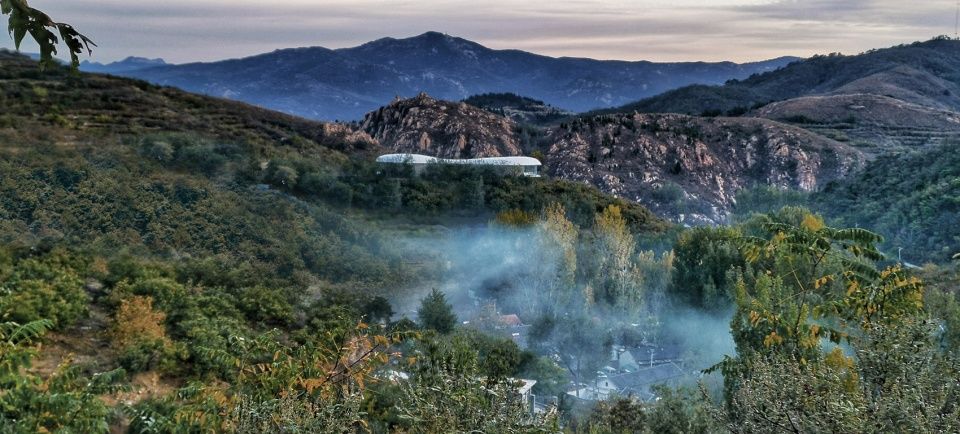
01.
场地与形态
Site and Form
俯于泰山的壮美崇高,九女峰仍质朴内敛,line+希望在此建造“一朵悬停于山间的飘浮云絮”,回应泰山云海的波澜壮阔。
Comparing with the magnificence and sublimity of Mount Tai, Jiunvfeng is simple and restrained. line+ hopes to build “a floating cloud wadding hovering in the mountains” to respond to the magnificent cloud sea of Mount Tai.
▼鸟瞰图,aerial view
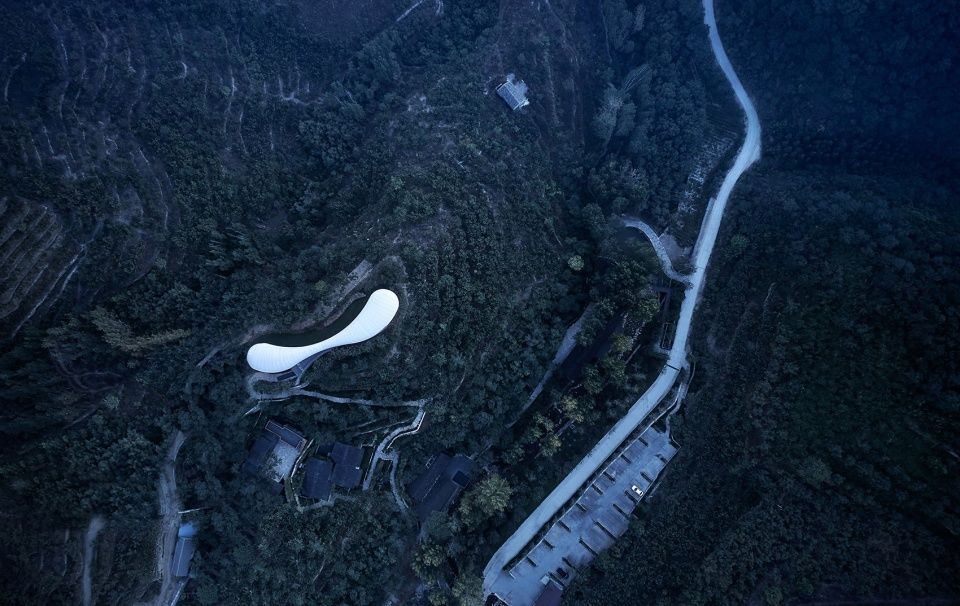

书房选于山坳的制高点,东临群山,背靠村落,驱车盘旋而上时便隐约可见。
The study is located at the high point of the mountain ridge, with mountains in the east, the village in the west, it can be seen when driving to circle up the mountain.
▼远眺山顶,a distant view to the mountain top
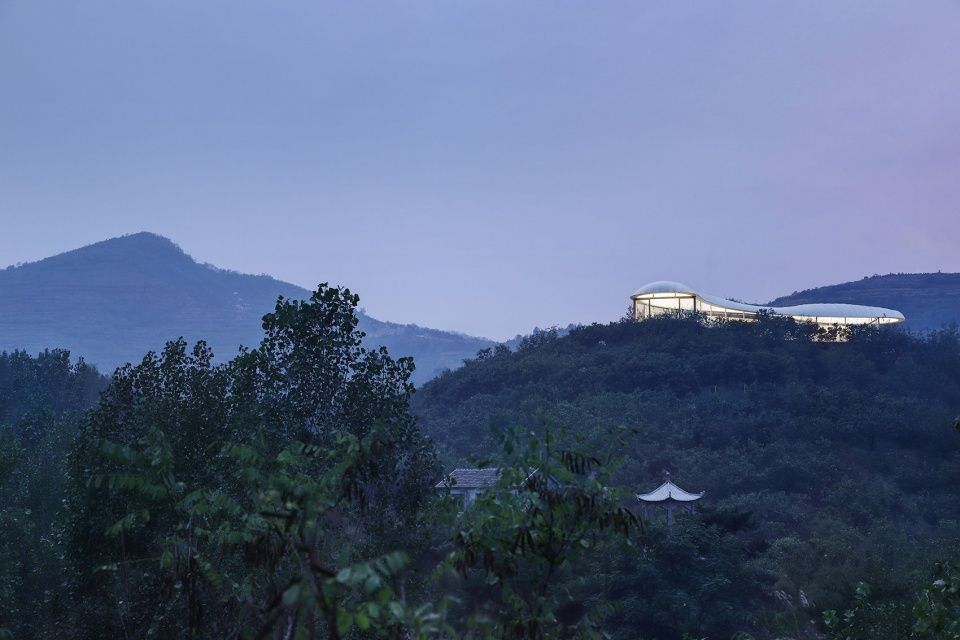
建筑形体自上而下分为三部分:白色的“云体”、通透的玻璃以及厚重的毛石墙面基座。北侧直面峡谷山峰的通透界面,入口狭长的过道连通两端的咖啡区和阅读休息区,收放间模糊了建筑与自然的景观边界,给访客与读者置身山林之巅的错觉。
The building form can be divided into three parts from top to down: the white “cloud body”, transparent glass and thick rubble wall base. The north side faces the wide interface of canyon and peak. The narrow corridor at the entrance connects the coffee bar and the reading area at the two sides. It blurs the boundary between the architecture and the natural landscape, giving visitors and readers the illusion of being in the top of forests and mountains.
▼建筑外观,exterior view
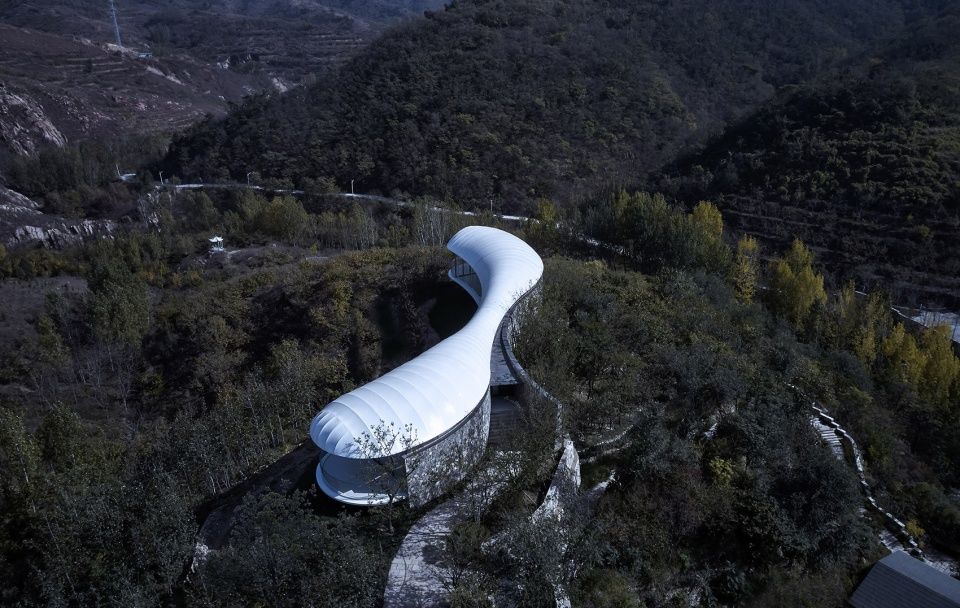
▼狭长的过道连通两端的咖啡区和阅读休息区,he narrow corridor at the entrance connects the coffee bar and the reading area at the two sides
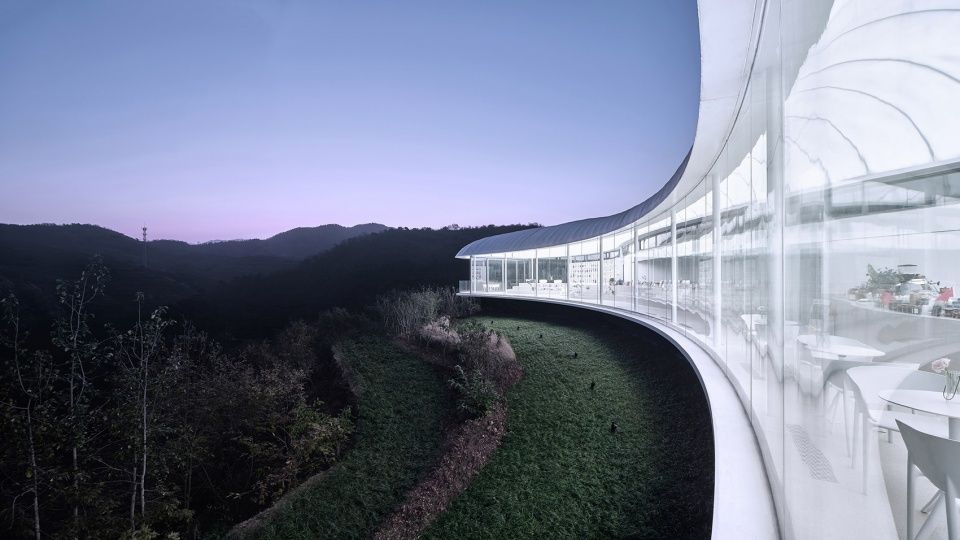

02.
材料与构造
Material and Structure
▼结构生成图,Structure formation
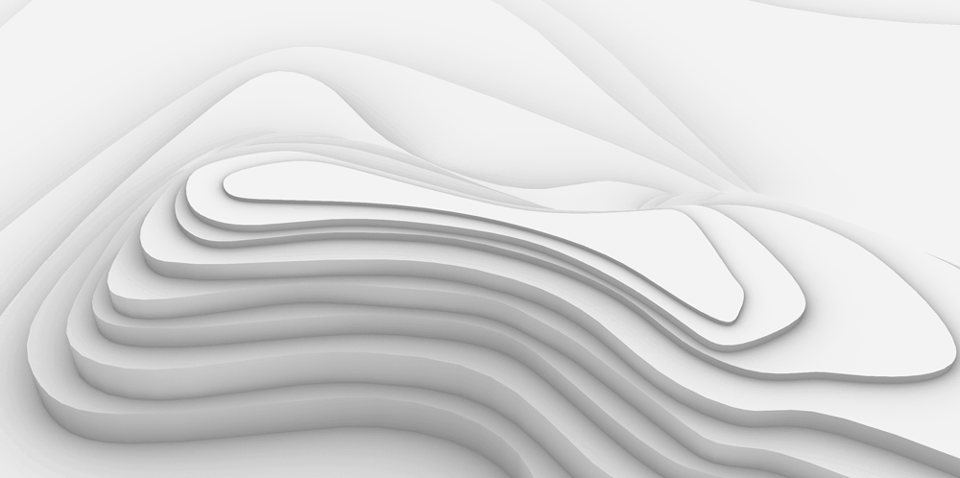
材料与构造的准确运用对于设计理念的形式表达同样重要。对于“云朵”这一概念的塑造,我们希望突出这样几个关键词:漂浮、轻盈、通透。在“云朵”轻柔的直觉认知与北方质朴硬朗的山野环境所产生的自然冲突中,给予人们轻松愉悦的直觉观感。
▼轴测分解图,Axonometric exploded diagram
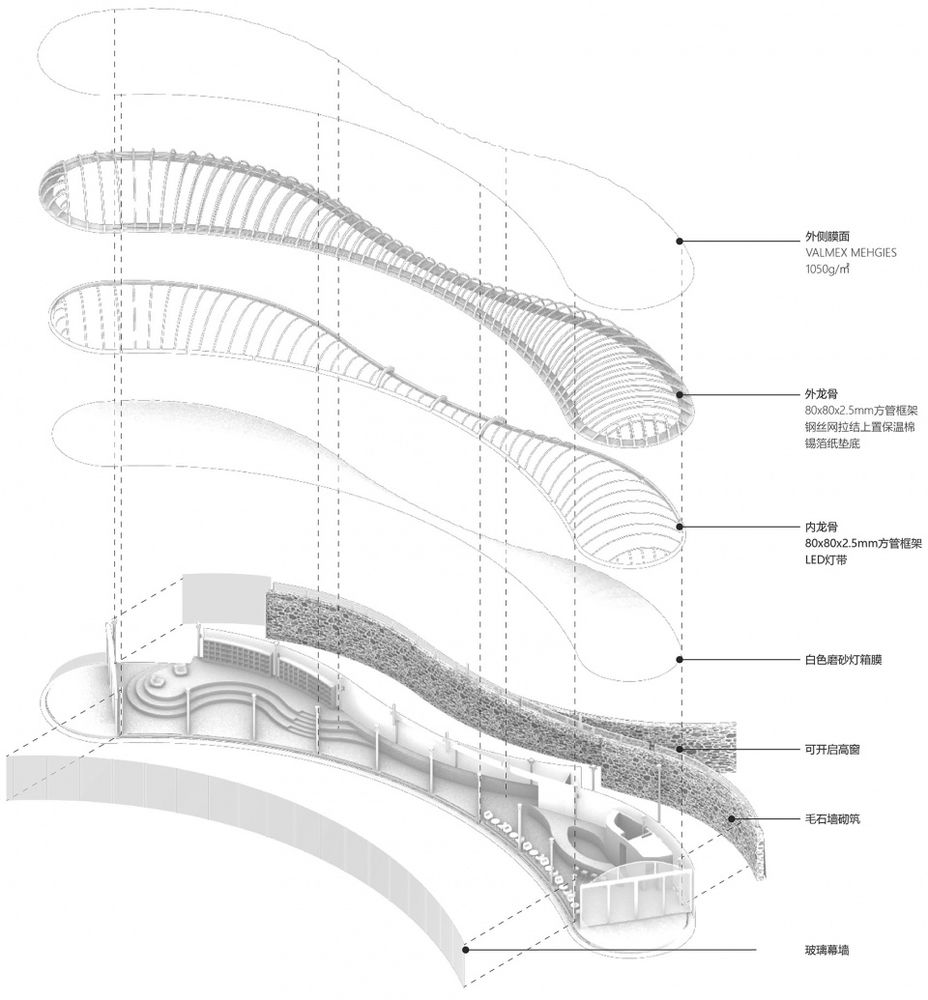
The accurate use of materials and structures is equally important for the form expression of the design idea. For the shaping of the concept of cloud flocculation, we hope to highlight the following key words: floating, light and transparent. In the natural conflict between the soft intuitive cognition of “cloud” and the simple and hard mountain environment in northern China, it gives people a relaxed and pleasant intuitive perception.
▼漂浮、轻盈、通透的体量,a floating, light and transparent volume
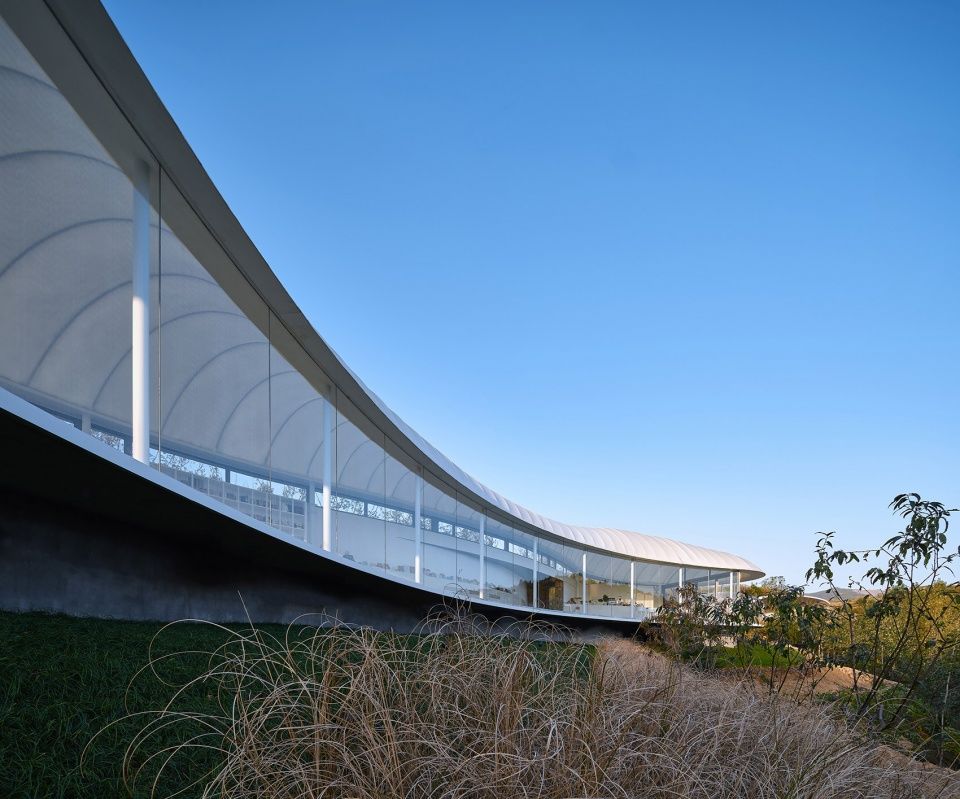
主体建筑选用的轻钢与膜结构体系具有结实可靠又轻巧的特性,使设计得以依山就势在山顶以自然曲线勾勒出轻薄舒展的造型。
The light steel and membrane structure system used in the main building has the characteristics of firmness, reliability and lightness, which enables the design to draw the thin and stretching shape with the natural curve on the top of the hill.
▼以自然曲线勾勒出轻薄舒展的造型, to draw the thin and stretching shape with the natural curve

▼横向基底结构最大化内收,两端外挑阳台,营造悬浮感。
The transverse base structure shrinks to a maximum extent, with balconies extending on each side, creating a sense of suspension
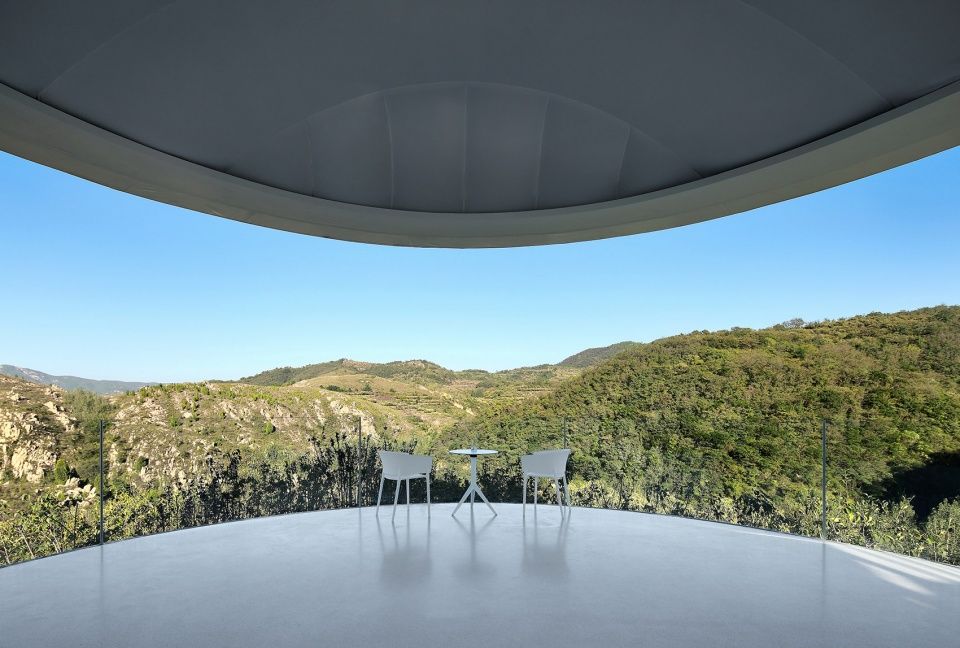
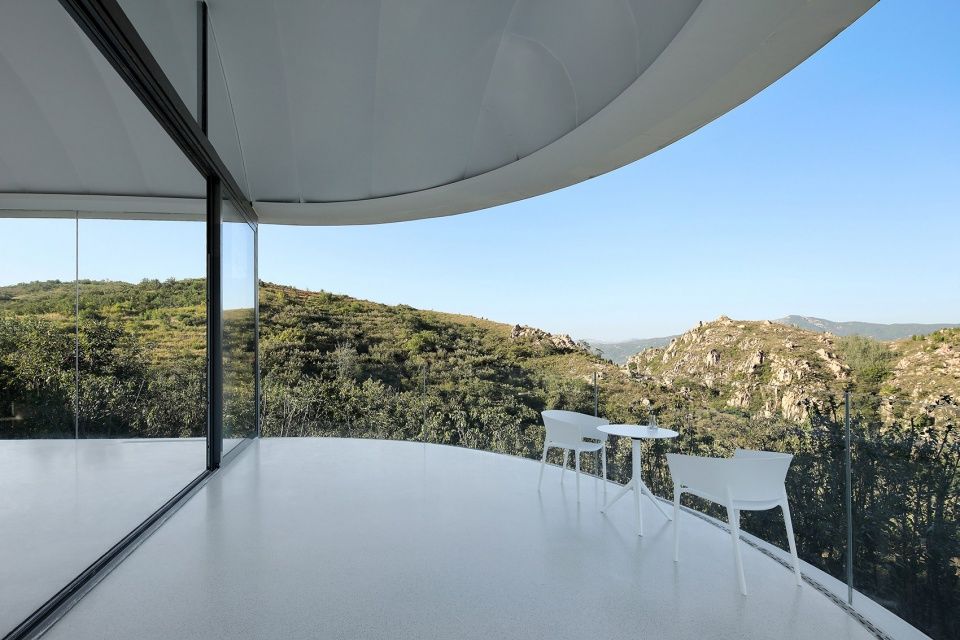
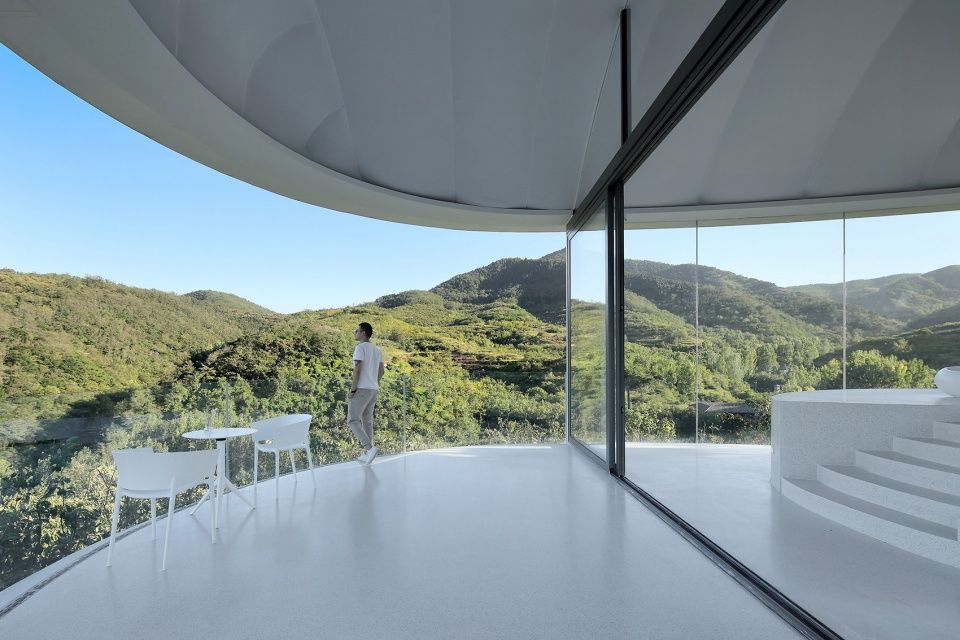
屋面内外的双层白膜都由一序列尺寸渐变的拱形轻钢龙骨张拉而成,精确保证了屋面异形造型的流畅、柔美、顺滑。
The double-layer white membrane inside and outside the roof is drawn by a series of arched light steel keels with gradual changes in size, which ensures the fluent, soft and smooth shape of the roof.
▼屋面外部视角,roof top view
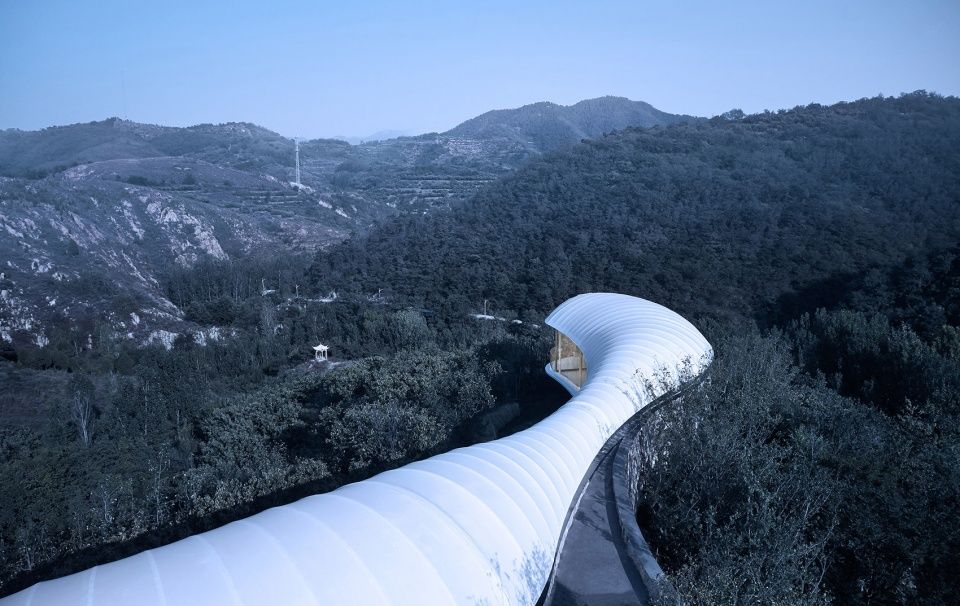
▼屋面内部视角,view from the interior
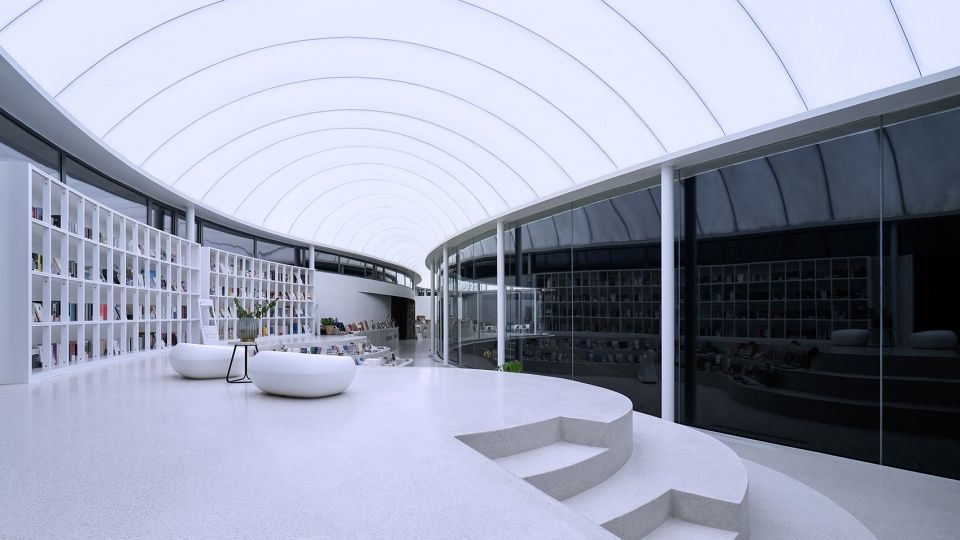
近村落的南侧,墙面用当地毛石砌筑而成,厚重、扎实,融入拾级而上的山体,并顺接民居古朴的气质。弧形的墙体界面对入口具有一定导向性,以此暗示了建筑整体与场地的朝向关系。
Near the south side of the village, the wall is made of local rubble, which is thick and solid, melting into the mountain stepping up, and following the primitive temperament of residential buildings. The curved wall interface guides to the entrance, which indicates the orientation relation between the whole building and the site.
▼近村落的一侧采用毛石墙面,the rubble wall facing the village
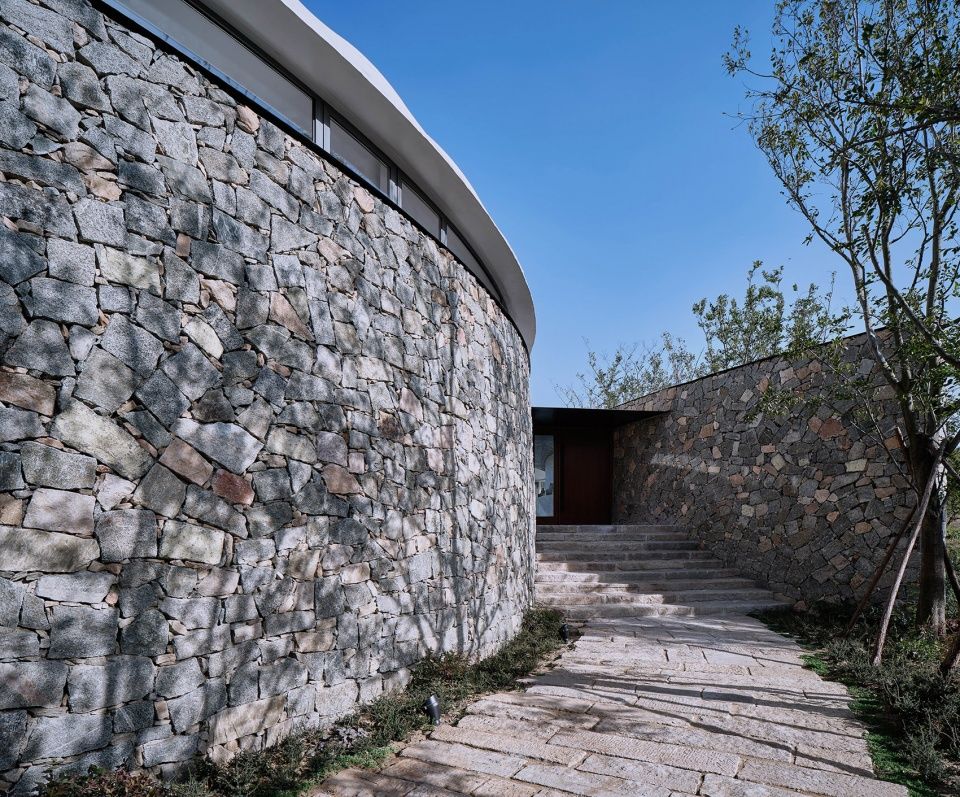
毛石墙与屋面之间的条形玻璃高窗,垂直方向上自然过渡“重”与“轻”,既满足了室内自然通风和采光的需求,又营造了一种毛石墙与白膜屋面之间想要挣脱,却又相互牵连的暧昧关系。
The high glass windows in rows between the rubble wall and the roof naturally transit the “heaviness” and “lightness” in the vertical direction which not only meets the needs of indoor natural ventilation and lighting, but also creates an ambiguous relationship between the rubble wall and the white membrane roof which wants to break free but is still related with each other.
▼石墙与白膜屋面的暧昧关系,an ambiguous relationship between the rubble wall and the white membrane roof
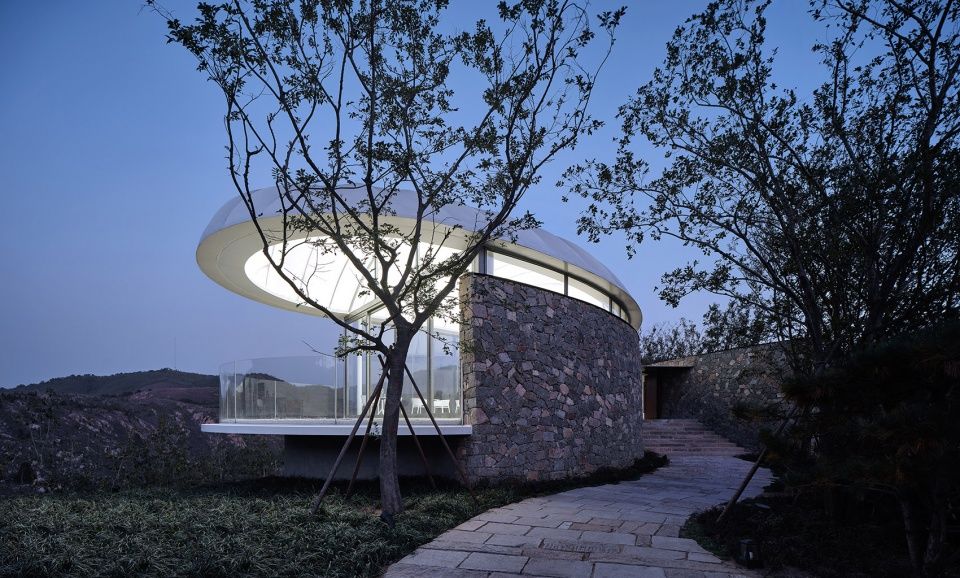
▼剖面透视图,Section Perspective
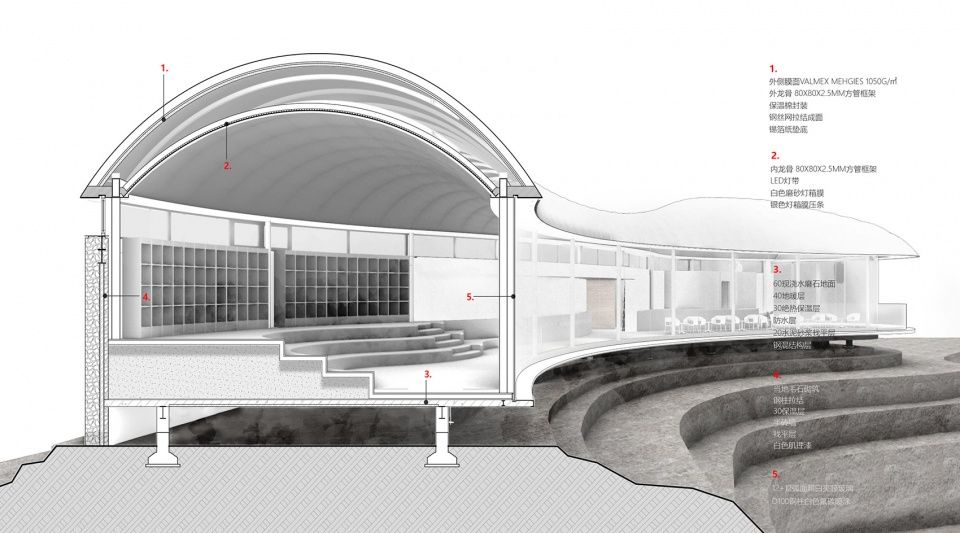
直面峡谷与山峦的北立面则毫无保留地采用了大面积无框玻璃窗,通透的大面玻璃收纳了外部流动的风景,同时消隐屋面以下的实体结构,从远处看,“云”已经浮在山石之上了。
The northern facade facing the canyon and the mountain unreservedly adopts a large area of rimless glass windows, and the transparent large glass accommodates the external flowing scenery, while the solid structure below the roof is hidden. The “cloud” looks like floating on the rocks from a distance.
▼浮在山石之上的“云”,the’ “cloud” floating on the rocks

▼通透的大面玻璃,the rimless glass windows
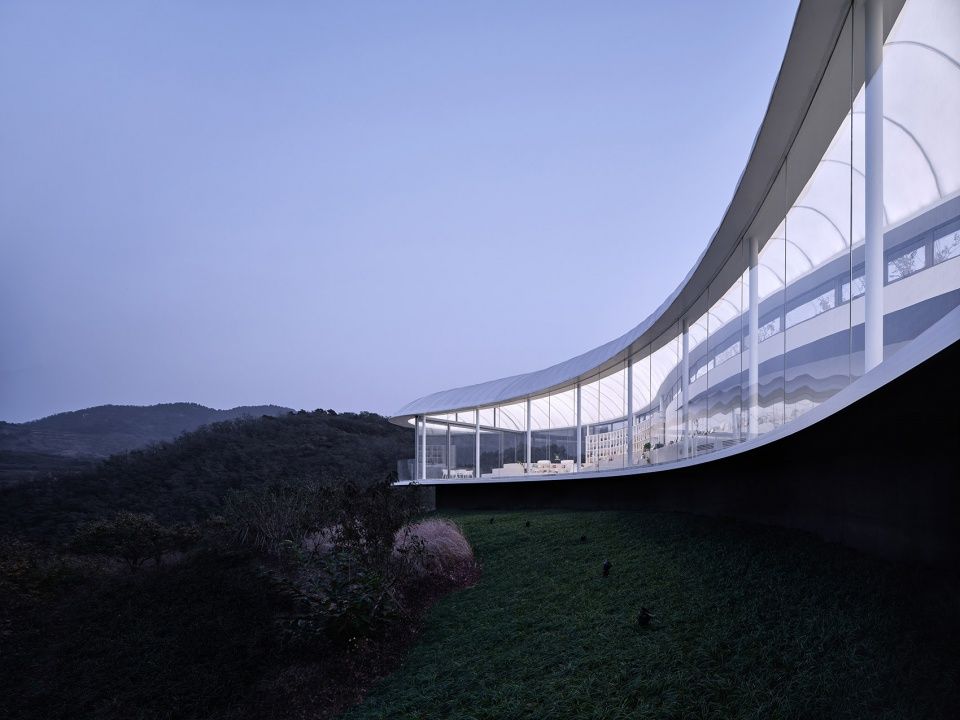
▼连续的窗景,a continuous scenery
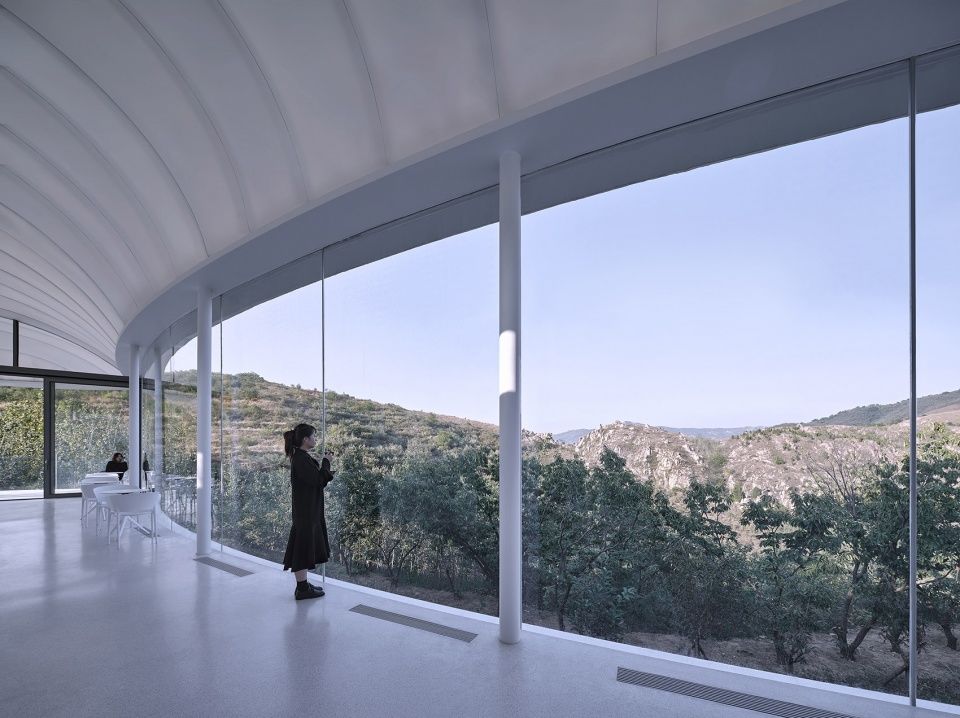
▼室内同样以一体化的弧面造型的书架和座椅层层叠退。
The bookshelves and seats in the interior are also laminated in an integrated arc shape
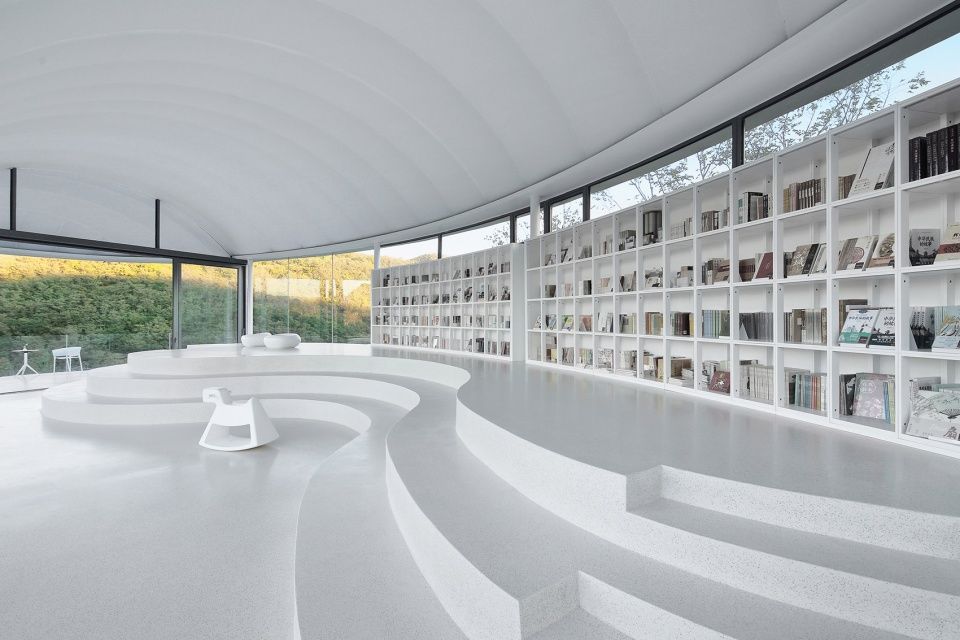
▼由宽变窄后变宽的曲线廊道自然过渡动静公区,以柔和的方式构筑空间边界。
The curve corridor, which turns from wide to narrow, then to wide, naturally transits the dynamic and static public areas, and constructs the space boundary in a gentle way
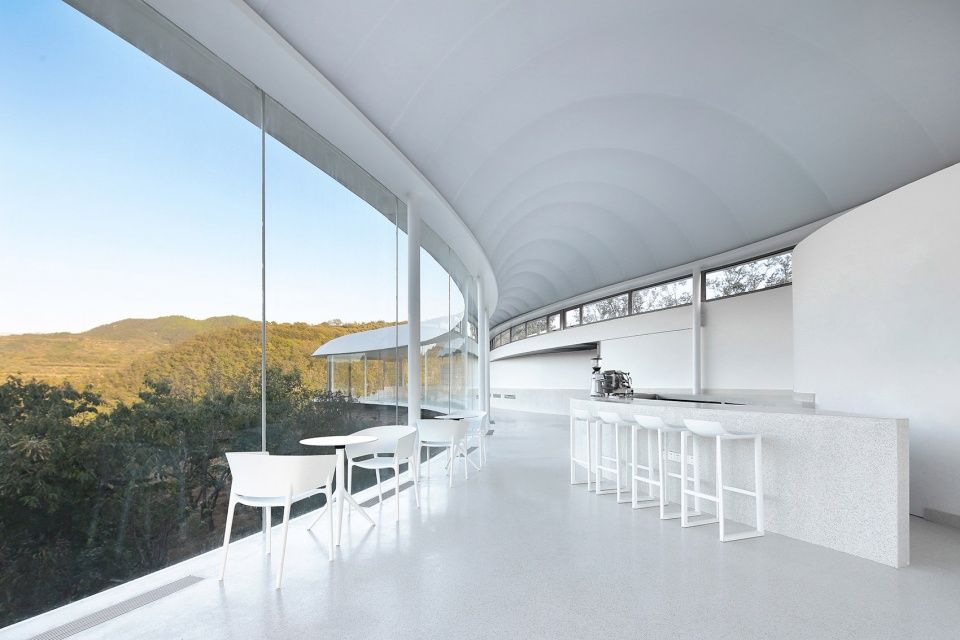
▼室内细部,interior detailed view

室内顶部的内膜背后布有灯带,夜晚弧形内膜整片均匀泛光,光线从石墙与膜面间的高窗中逸出,远观便是泛着光晕的云朵。
The inner membrane at the top of the room is covered with light strip. At night, the whole curved inner membrane radiates evenly, and the light escapes from the high windows between the stone walls and the membrane surfaces. It looks like a cloud with halo from the distance.
▼弧形内膜整片均匀泛光, the whole curved inner membrane radiates evenly
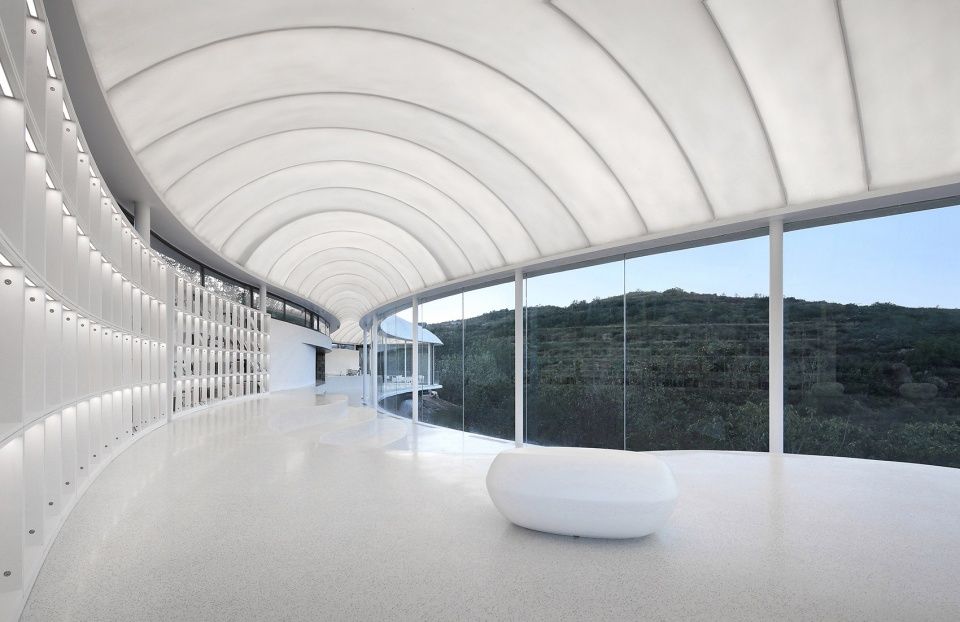
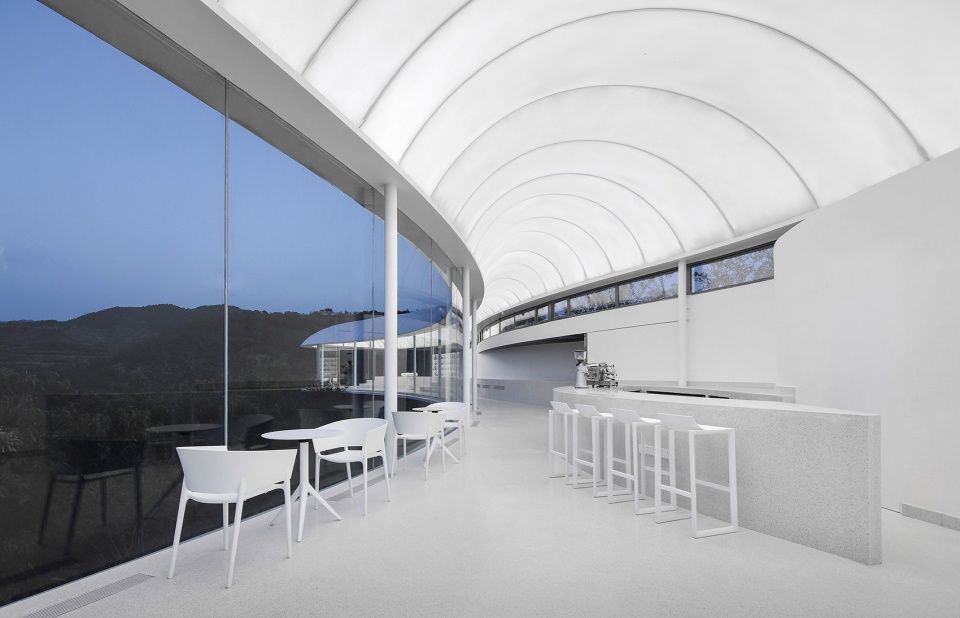
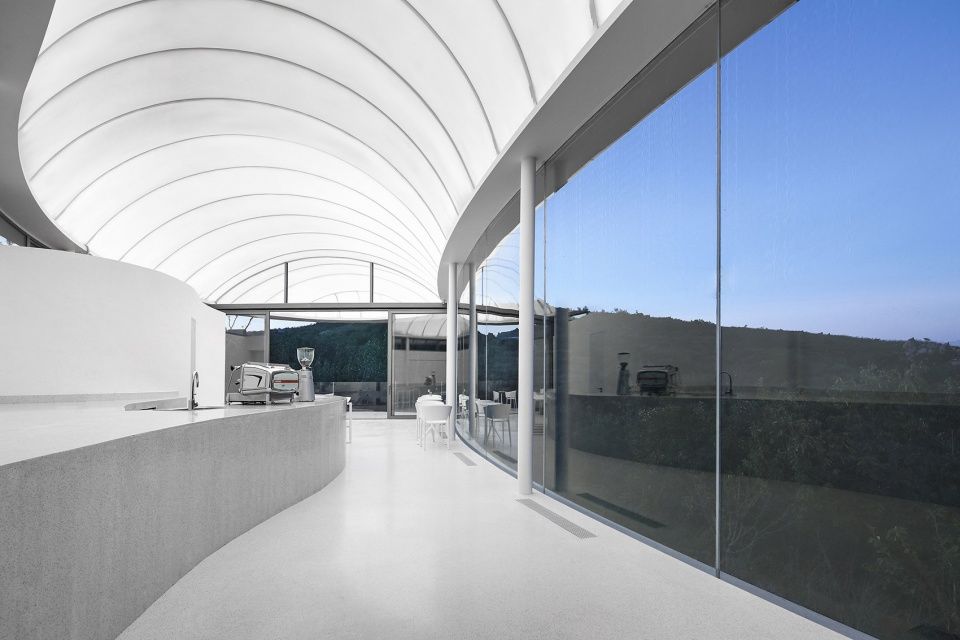
▼光线从石墙与膜面间的高窗中逸出, the light escapes from the high windows between the stone walls and the membrane surfaces
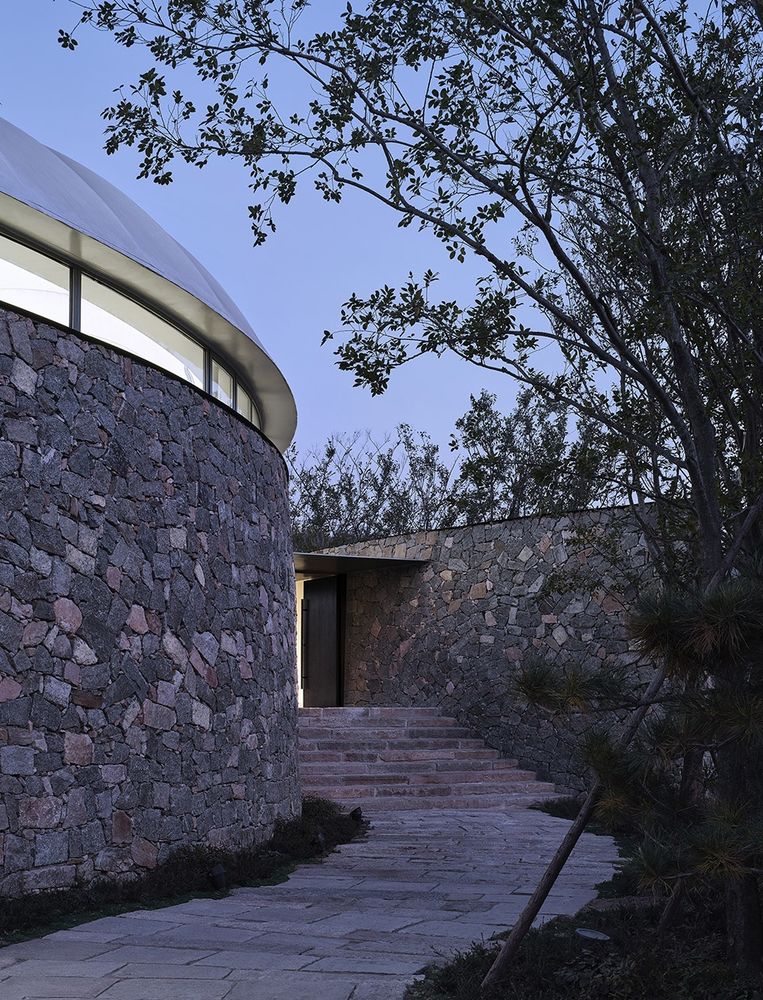
为了不破坏室内顶部膜面的完整与纯粹,我们选择了地出风系统。将楼板下主风管隐藏于靠近毛石墙的一侧,而支管在圈梁内侧上翻,通过楼板与面层之间的空腔连接带状出风口。在满足出风量要求的同时,最大程度减小了外沿铝板包边的总体高度,保证建筑轻薄漂浮的效果。
In order to maintain the integrity and purity of the membrane surface on the top of the room, we chose the ground air system. The main air duct under the floor is hidden in the side close to the rubble wall, and the branch pipe is upturned inside the ring beam, connecting the ribbon outlet through the cavity between the floor and the surface. While satisfying the requirement of air volume, the overall height of the outer edge of aluminum plate is reduced to the maximum extent, so as to ensure the light floating effect of the building.
▼建筑采用了地出风系统,a ground air system is integrated to the structure
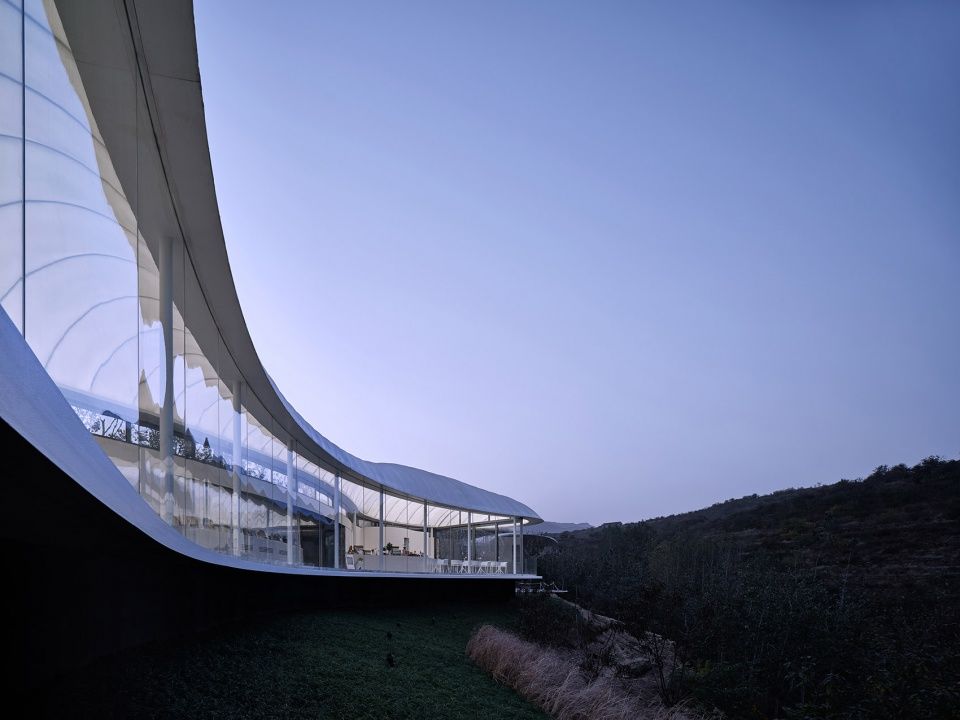
▼地出风系统保证了室内顶部膜面的完整与纯粹,the ground air system maintains the integrity and purity of the membrane surface on the top of the room
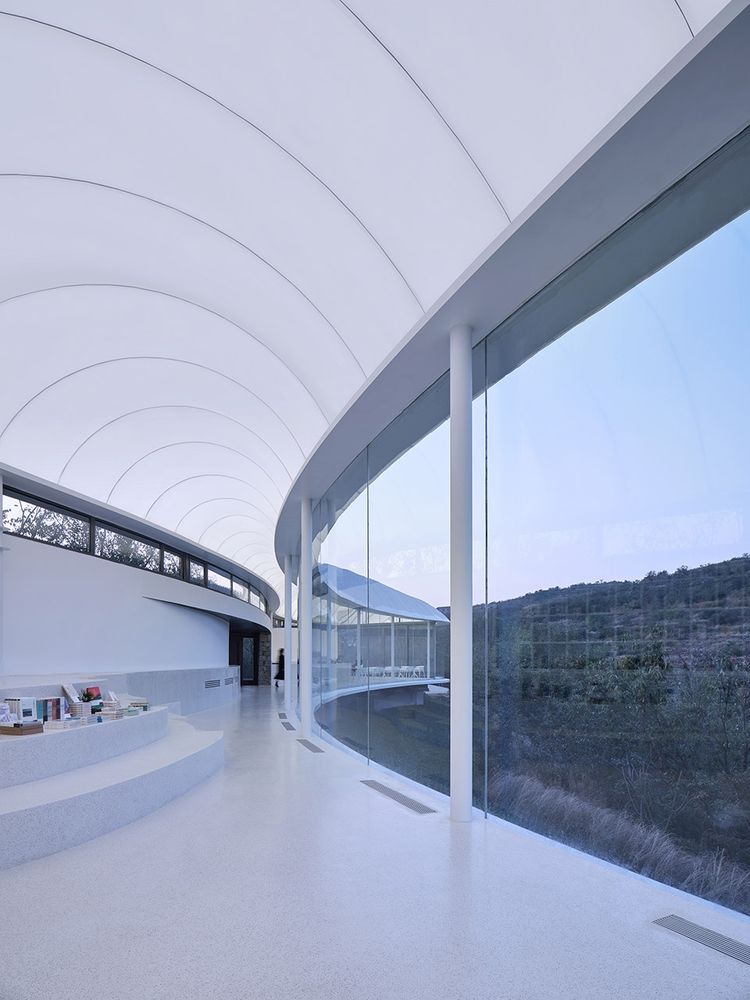
03.
建造与实施
Construction and Implementation
项目从2019年4月开始施工,2019年9月竣工验收,精确快捷地装配式轻钢建造体系确保了工期。而与此同时,设计工作贯穿了整个施工过程:现场的不确定因素迫使建筑师对场地重新感知,从而对设计作出相应更新与调整。
The project began to be constructed in April 2019 and was completed in September 2019. The precise and rapid assembly of the light steel construction system ensured the construction period. At the same time, the design work ran through the whole construction process: the uncertainty of the site forced the architect to re-perceive the site, so that the design can be updated and adjusted accordingly.
1.
基础施工 |
Foundation construction
为使整体建筑“悬浮”于地面,设计基础略高出周围地面。经现场勘察地形、光照以及景观资源后发现,现有植被的树冠高度与疏密状况直接影响建筑的基础定位以及观景的视野高度,重新调整基础高度至400mm。
To make the whole building “suspend” on the ground, the design foundation is slightly above the surrounding ground. After surveying the terrain, illumination and landscape resources, it is found that the canopy height and density condition of the existing vegetation directly affect the base location of the building and the view height of the landscape, so the base height was re-adjusted to 400mm.
▼基础施工,Foundation construction
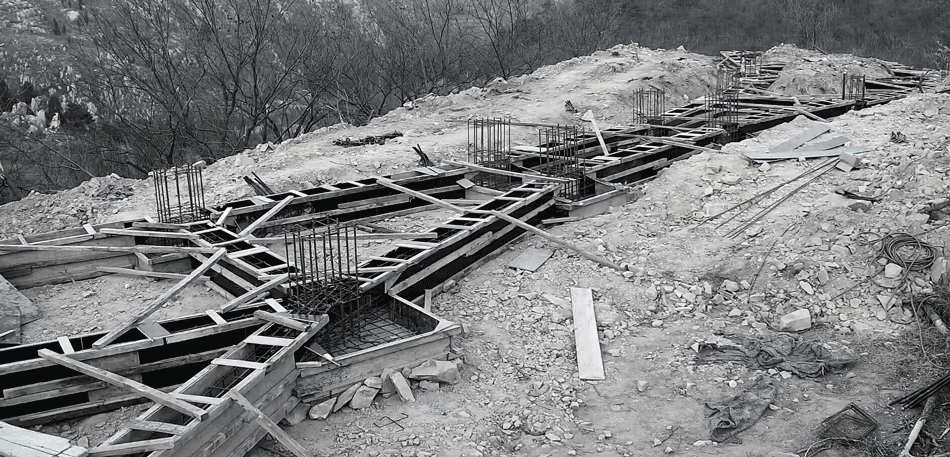
2.
主体结构施工 |
Main structure construction
工厂预制化单元构件保证了施工的精确度。直径150mm的细钢柱支撑弧形圈梁,圈梁上搭建双层28对拱形龙骨,这一序列尺寸渐变且排列密集的弧形龙骨,为内外双层膜的流畅张拉提供支持。
The precast element in the factory ensured the accuracy of construction. A thin steel column with a diameter of 150mm supports the arc-shaped ring beam, and a double-deck 28 pairs of arched keels were set up on the ring beam. This series of arc-shaped keels with gradual changes in size and dense arrangement provides support for the smooth tension of the inside and outside double layer membrane.
▼龙骨结构,Keel structure
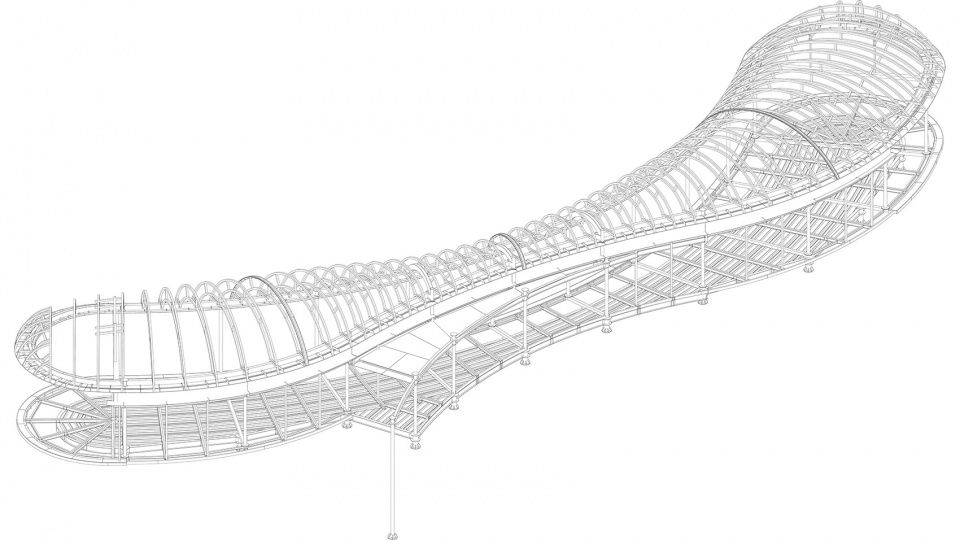
▼立钢柱,Vertical steel column

▼圈梁施工,Ring beam construction
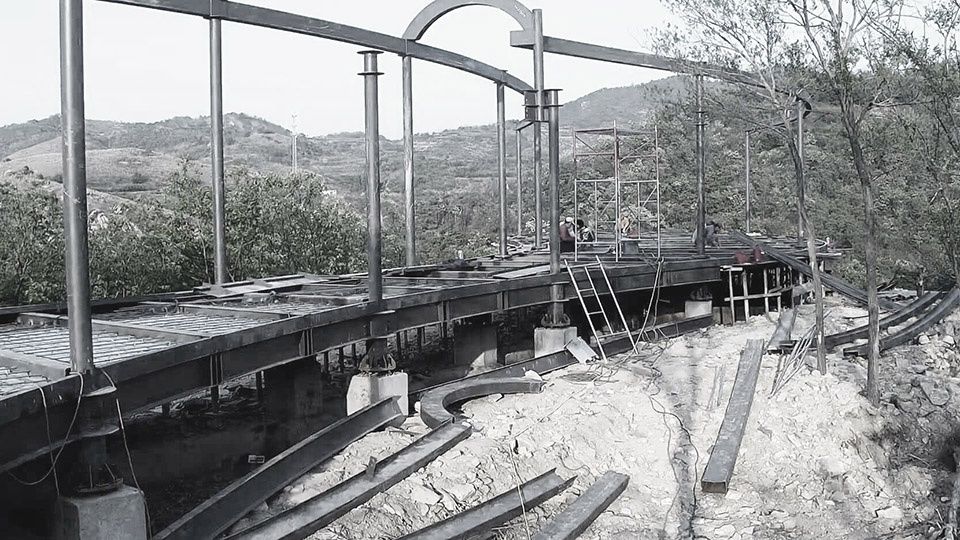
▼底盘主梁次梁施工,Construction of main-beam and sub-beam in chassis
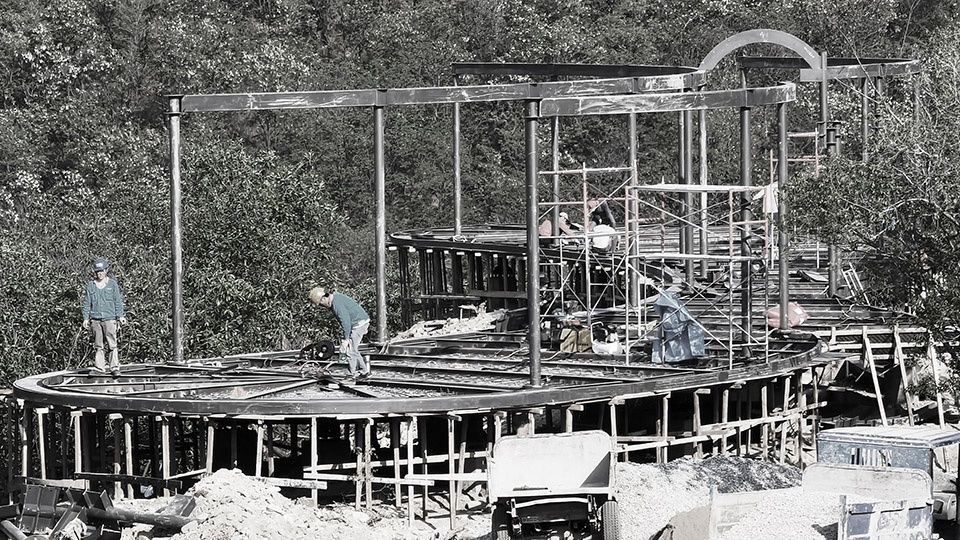
3.
内外膜结构安装 |
Structure installation of inner and outer membrane
28对拱形龙骨之间拉结钢丝网,平铺锡箔纸,用以均匀反射LED灯带的光线,锡箔纸上满铺并固定袋封保温棉。固定在下龙骨内侧的内膜为灯箱布,以金属搭扣精细悬挂辅助张拉完成。
Wire meshes were pulled and connected between 28 pairs of arched keels, and the tin foils were spread flat to reflect the light of LED light strip evenly, the bagged insulation cottons were covered and fixed on the tin foils. The inner lining fixed on the inner side of the lower keel is the light box cloth, which was finished by fine hanging and auxiliary tension with metal buckles.
▼膜结构节点,Membrane structure nodes
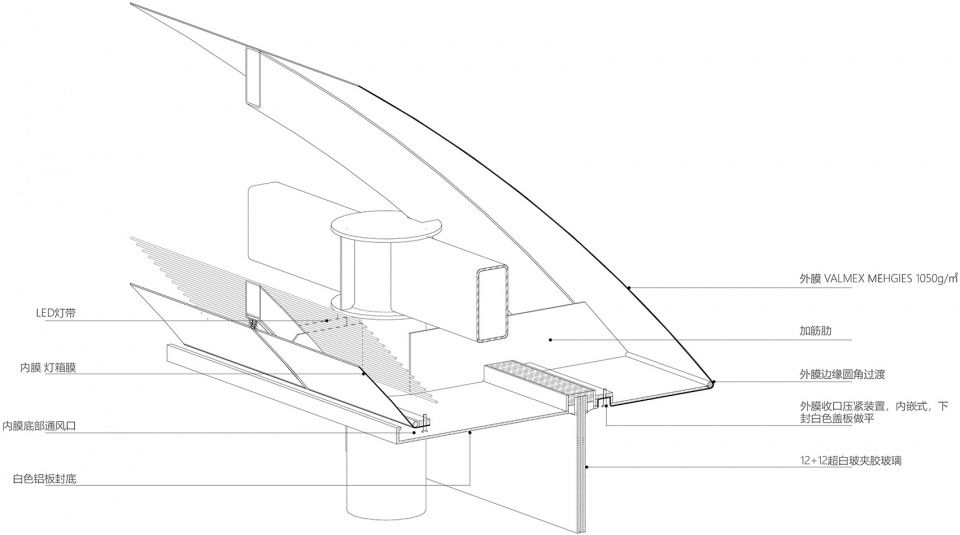
▼屋顶主龙骨施工,Construction of main-beam on the roof
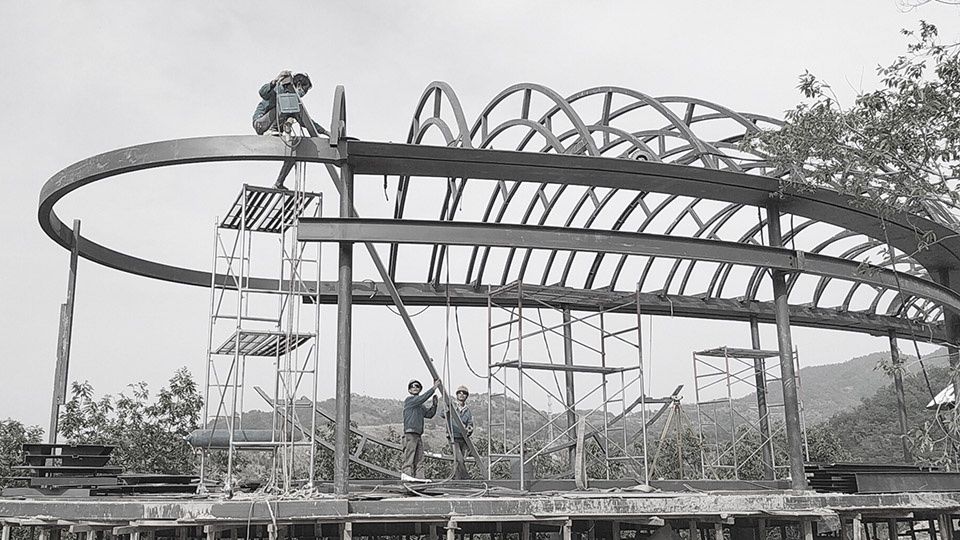
▼屋顶次龙骨施工,Construction of sub-beam on the roof
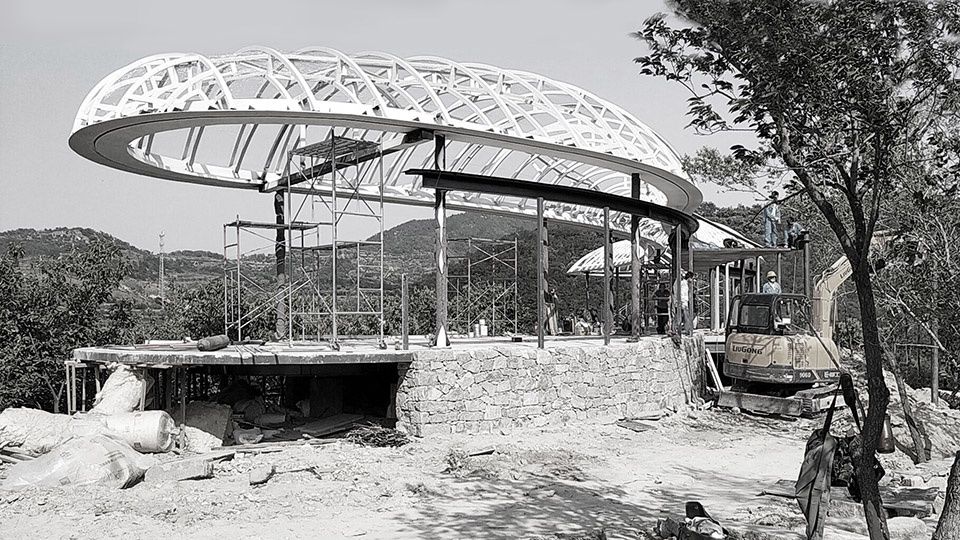
▼屋顶保温-外膜安装,Roof thermal insulation-outer membrane installation
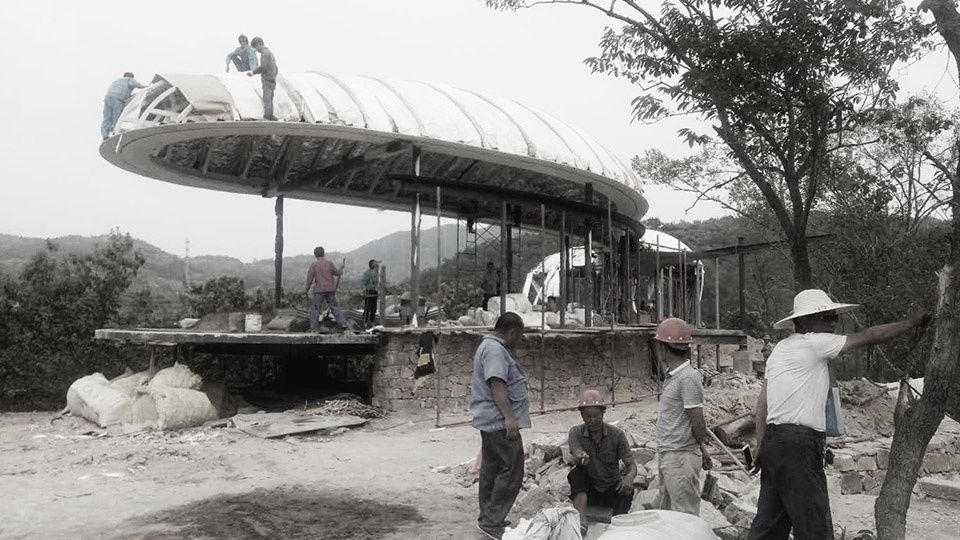
▼内膜安装,Inner membrane installation
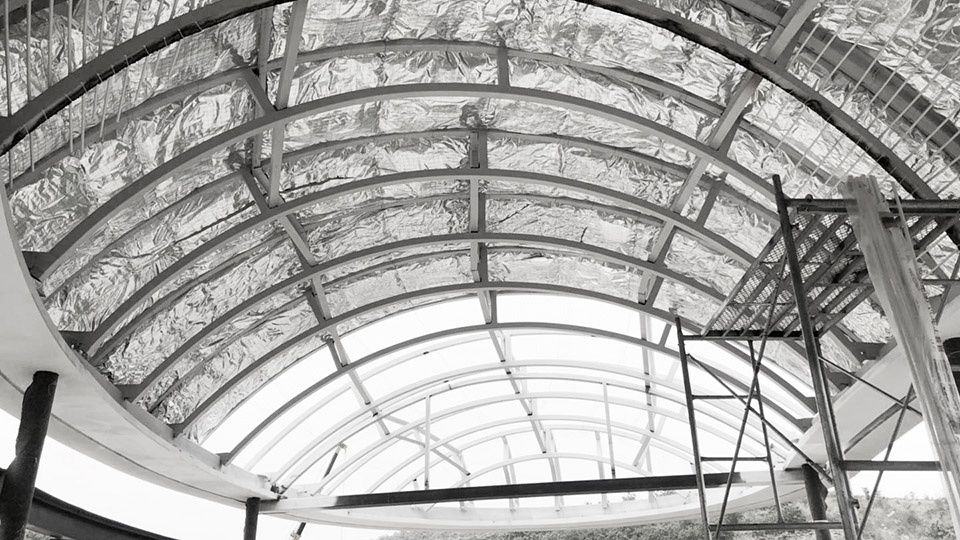
4.
毛石墙砌筑 |
Rubble-wall masonry
南侧入口及立面处砌筑毛石墙,辅以小钢柱拉结。建筑师现场挑选合适尺寸与色泽的毛石并指导施工队砌筑完成。
The south side entrance and the elevation were built with the rubble wall, supplemented with the small steel column slipknots. The architect selected suitable size and color of rubble on site and guided the construction team to complete the masonry.
▼毛石墙砌筑,Rubble-wall masonry
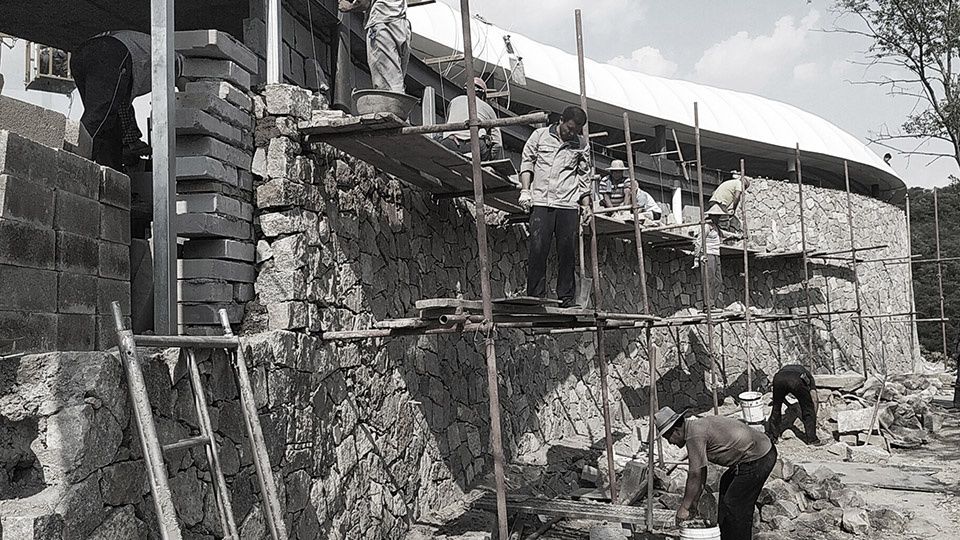
5.
灯光与室内施工 |
Lighting and indoor construction
下龙骨上方纵向排布LED灯带,为实现室内膜底的大面积均匀泛光效果,现场实施了多次LED灯带不同排布、照度、间隔的测试。
The LED light strip is arranged lengthwise above the lower keels. To realize the large-area uniform floodlight effect of the indoor membrane bottom, the tests of different arrangement, illuminance and interval of LED light strip were carried out on site.
▼LED灯管测试与安装,LED tube test and installation
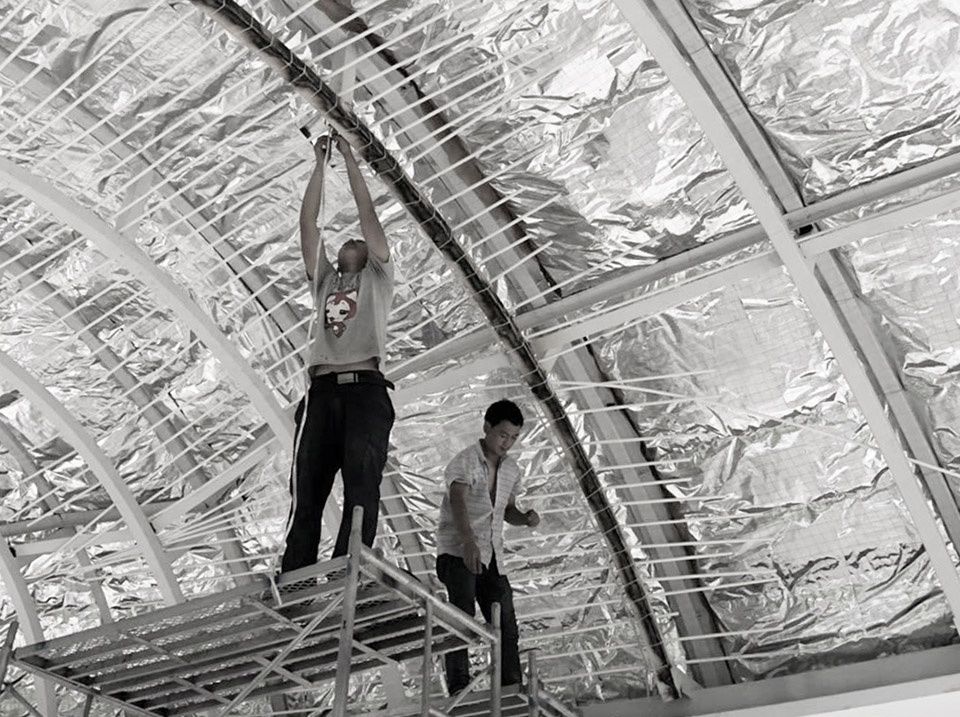
▼门窗安装, Installation of doors and windows
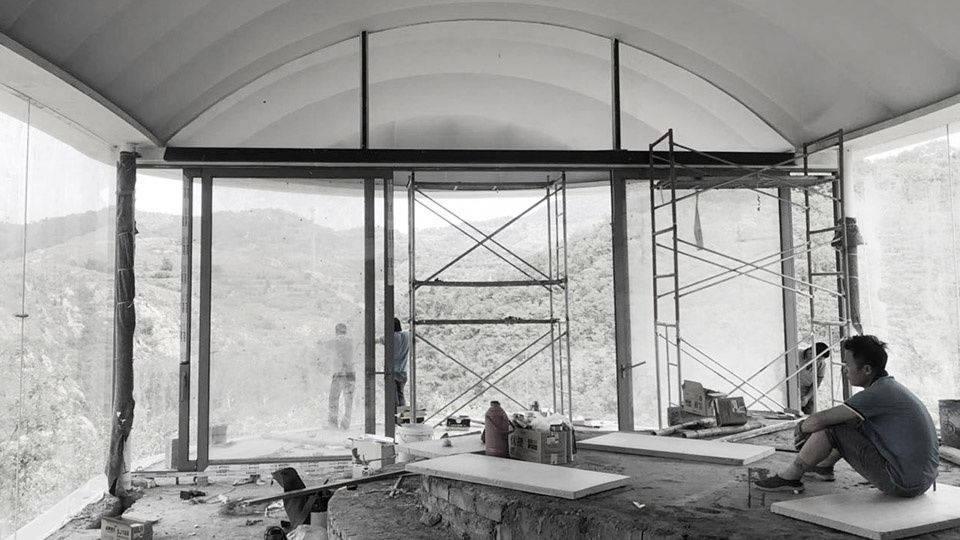
▼室内施工,Interior construction
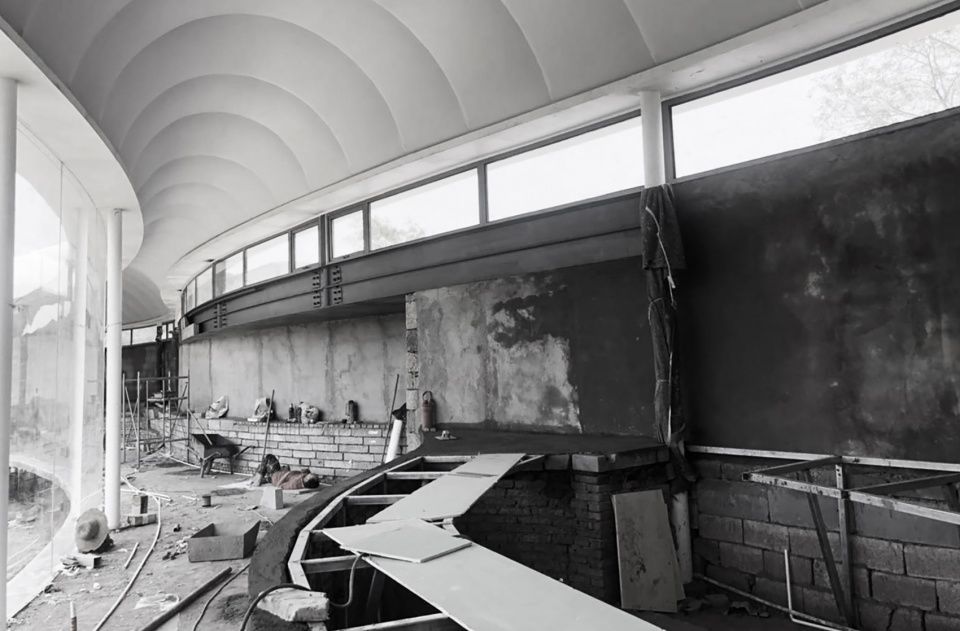
05.
结语
Remarks
晨光微露时,通透的玻璃体量在林间掩映;夜幕降临时,“云朵”泛着微光浮于山间;室内,访客完全沉浸于轻松的空间氛围中阅读冥想。因环境而生的建筑空间存在于动态演变的自然景观中,我们以最简洁直接的方式将其归于自然,与自然共生。
When morning light slightly illuminates, the transparent glass body is hidden in the forest; when night falls, the “cloud” floats on the mountain with a faint light; visitors inside are totally immersed in a relaxed space atmosphere to read and meditate. The architectural space created by the environment exists in the natural landscape of dynamic evolution, and we ascribe it to nature in the simplest and the most direct way, so as to live with nature in harmony.
▼“云朵”泛着微光浮于山间,the “cloud” floats on the mountain with a faint light
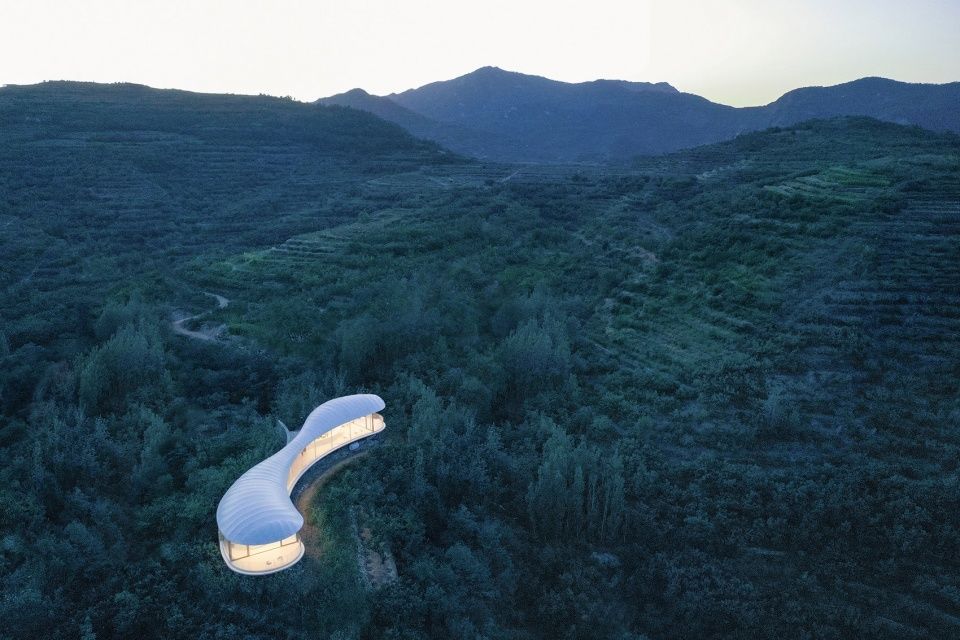
▼模型照片,Model
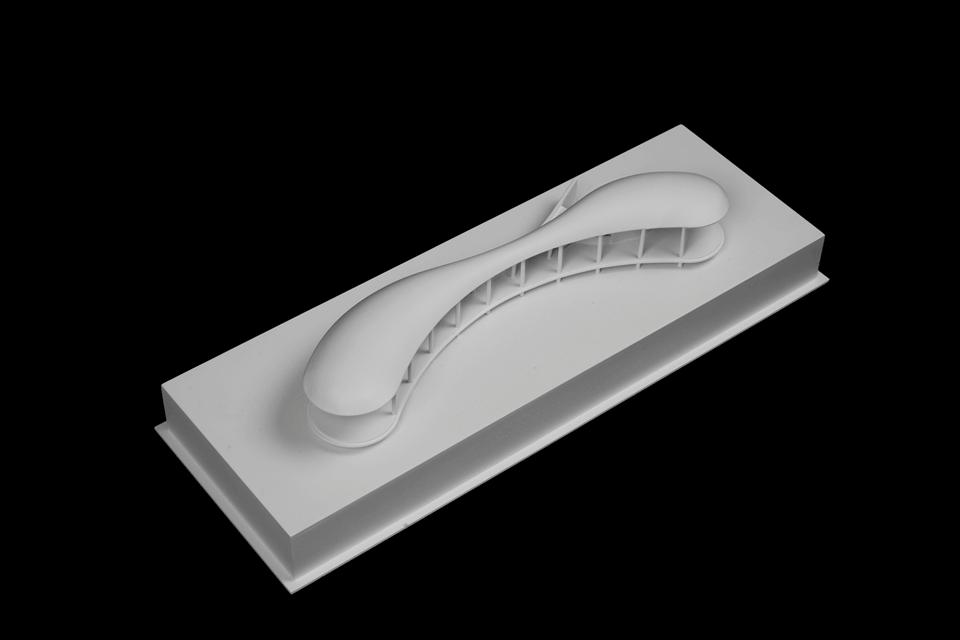
▼总平面图,Site Plan
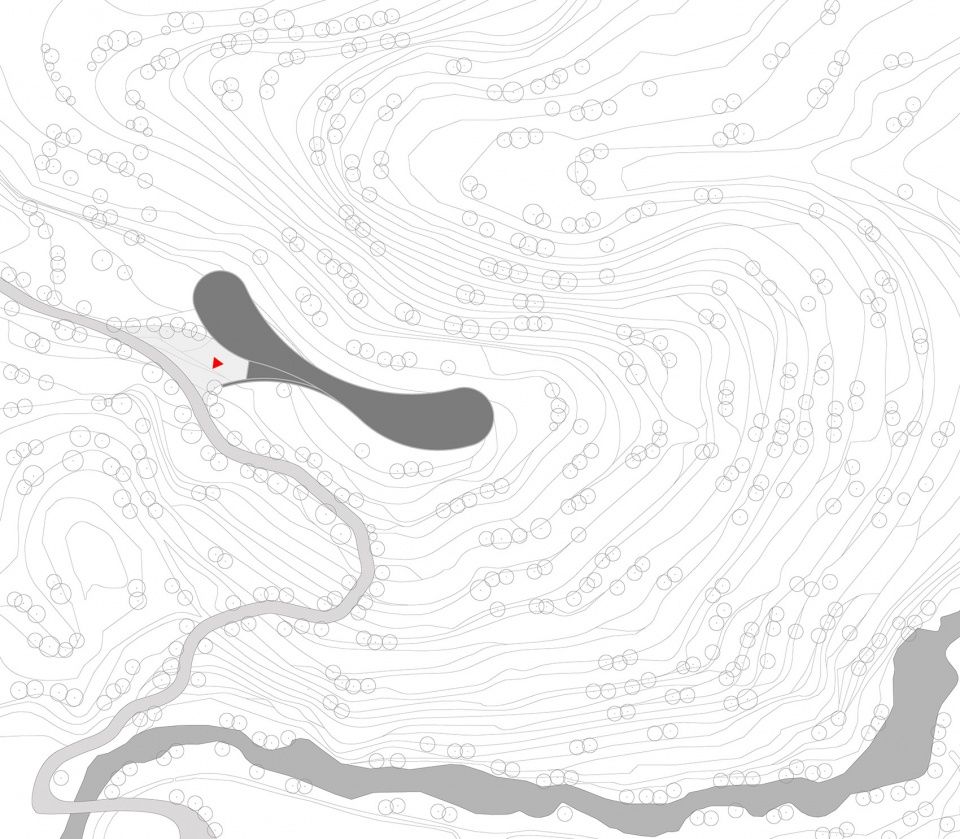
▼平面图,Plan

项目名称:泰山九女峰书房
项目位置:山东泰安市岱岳区
设计公司:gad · line+ studio(建筑、室内、景观)
主持建筑师/项目主创:孟凡浩
设计团队
建筑:朱敏、张尔佳、胥昊
室内:金鑫、胡晋玮、周昕怡
景观:李上阳、金剑波、池晓媚
建筑面积:287.3㎡
设计时间:2019.04-2019.06
建造时间:2019.05-2019.09
业主:鲁商朴宿(泰安)文化旅游发展有限公司
结构配合及施工:杭州中普建筑科技有限公司
结构:膜结构屋顶、主体钢结构
材料:膜材、钢材、毛石
摄影:章鱼见筑、金啸文、潘炳
Project Name: Jiunvfeng Study on Mount Tai
Project Location: Dongximen Village, Daiyue District, Tai’an, Shandong
Design Company: gad · line + studio (architecture, interior, landscape)
Chief Architect/Project Principal: Menɡ Fanhao
Design Team
Architecture: Zhu Min, Zhang Erjia, Xu Hao
Interior: Jin Xin, Hu Jinwei, Zhou Xinyi
Landscape: Li Shangyang, Jin Jianbo, Chi Xiaomei
Floor Area: 287.3 m2
Design Period: 2019.04-2019.06
Construction Period: 2019.05-2019.09
Client: Lushang Pusu (Tai’an) Cultural Tourism Development Co., Ltd.
Structure Coordination and Construction: Hangzhou Zhongpu Building Technology Co., Ltd.
Structure: Membrane structure roof and steel structure
Materials: Membrane, steel, rubble
Photography: zystudio, Jin Xiaowen, Pan Bing


