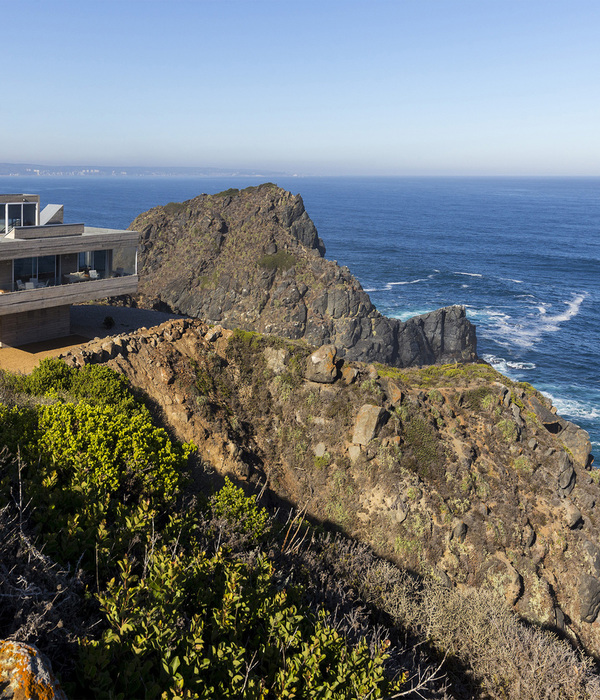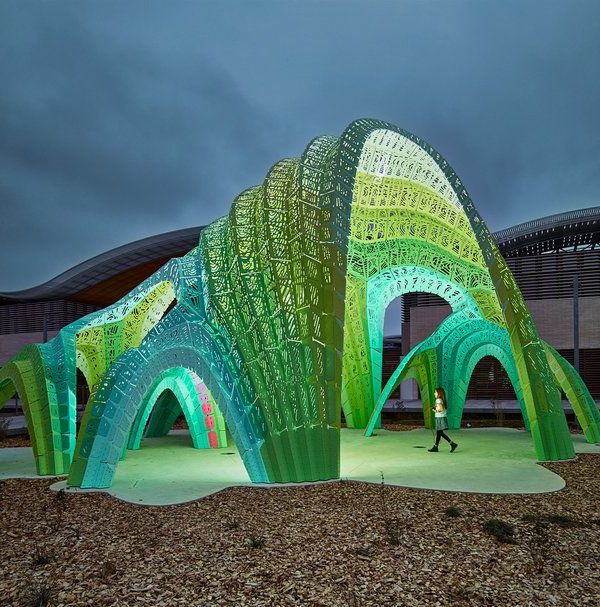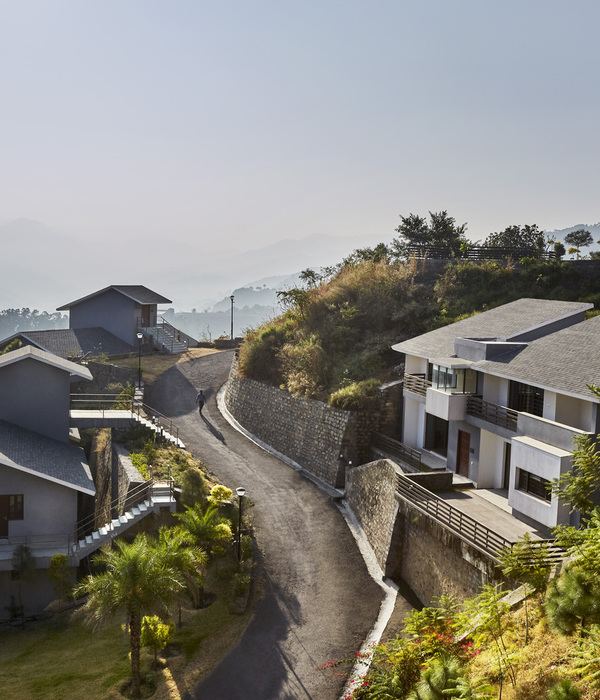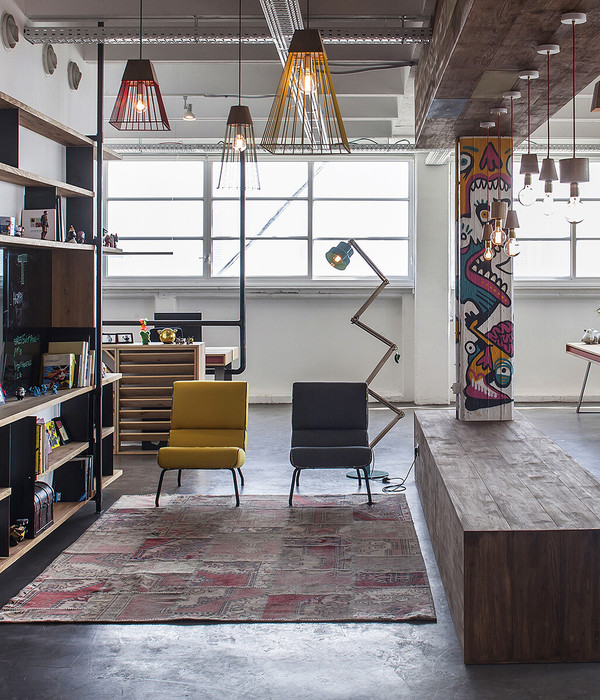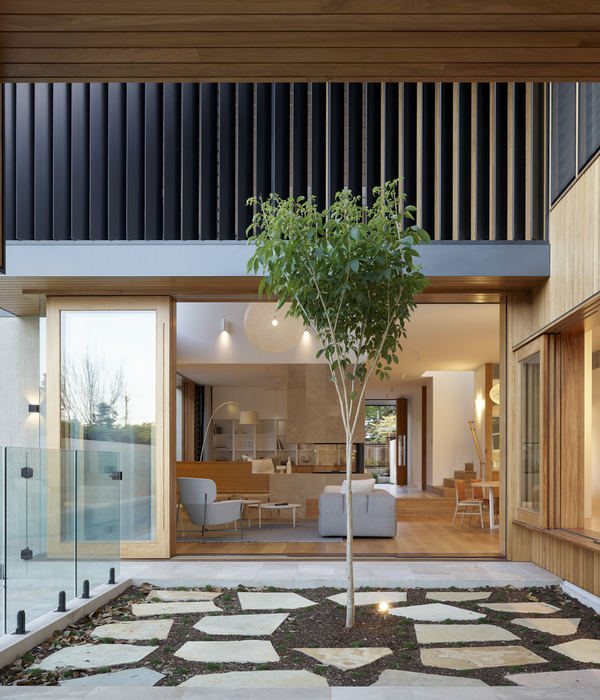Architects:Nanjing Concord Design & Engineerings, SEU-ARCH
Area :283 m²
Year :2019
Photographs :Bowen Hou
Architect In Charge : Yuan Zhu, Yan Liu
Design Team : Yuan Zhu, Yan Liu, Pingping Zhang, Wenjun Liu
Engineering Design : Li Wang
Landscape Design : Yuan Zhu, Tianjiao Chen, Tianlei Fan
Client : Dingshu Town, Yixing, Dingshu Town, Yixing
Consultants : Yang Zheng, Huaping Zhang
City : Yixing
Country : China
The tourist center is located in the Lianhuadang waterfront area of Yixing City, Jiangsu Province. It serves tourists for rest, viewing, retail, toilets, etc. And it is also used as a tourist boat terminal.
The project site is planned on Lianhua Island in the middle of the lake. The surrounding area is a distinctive lotus landscape that has a wide view and abundant aquatic plants. In order to maximize the view of the surrounding landscape, the ground floor of the building adopts an open design strategy to guide people's behavior and sight.
Starting from the entrance, there are two walking routes guiding tourists, one is walking across the building and the other stepping up to the roof to overlook the landscape. The walking routes influence the form of the building, and the platform with a colonnade underneath makes people experience the slight height difference of the site, the sight through the column, and the overall landscape around the lake.
This project aims to combine the topography and environment to create a rich spatial experience and form a good interaction with the surrounding landscape. By setting up a cyclic walking route system, the building links up with the courtyard, viewing platform on the roof, and lakeside waters while connecting the basic functions of retail, recreation, and boat terminal. People can experience the unique landscape of Lianhuadang when walking inside and outside, up and down of this building.
In addition, the inner triangular courtyard forms a kind of spatial depth of field through the hollow bricks wall.
▼项目更多图片
{{item.text_origin}}

