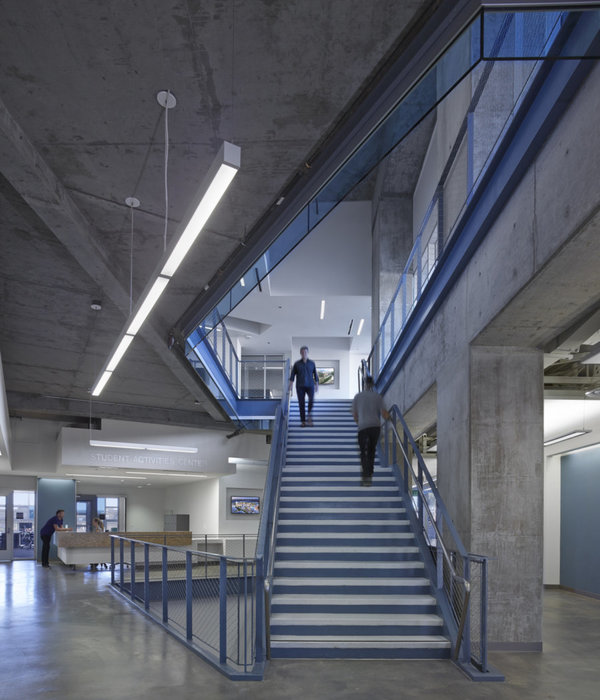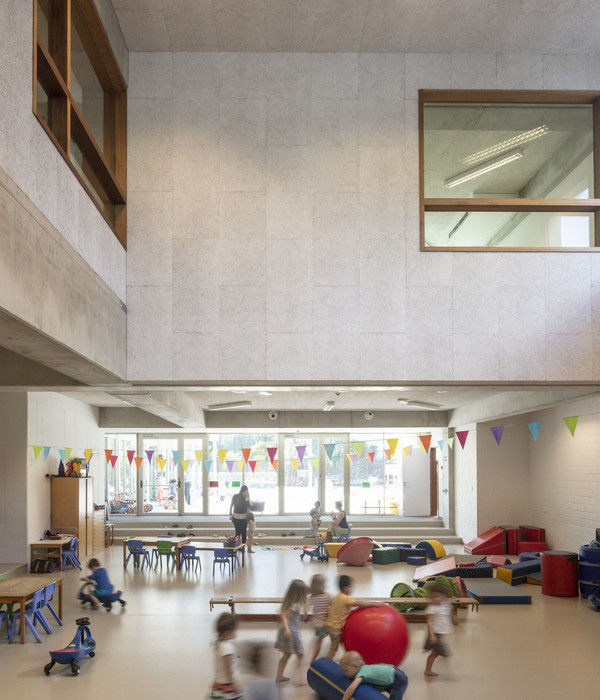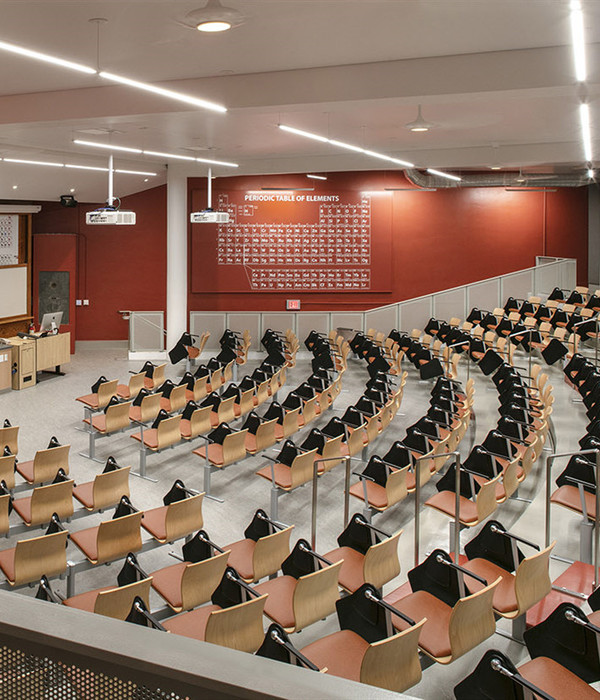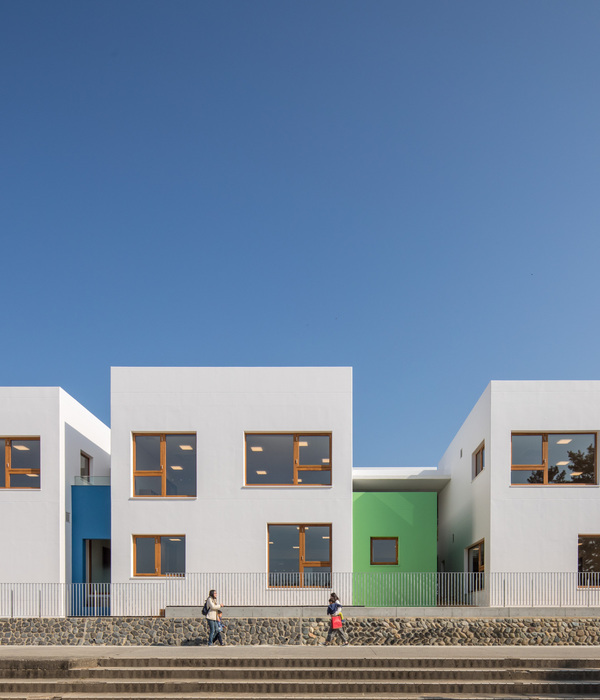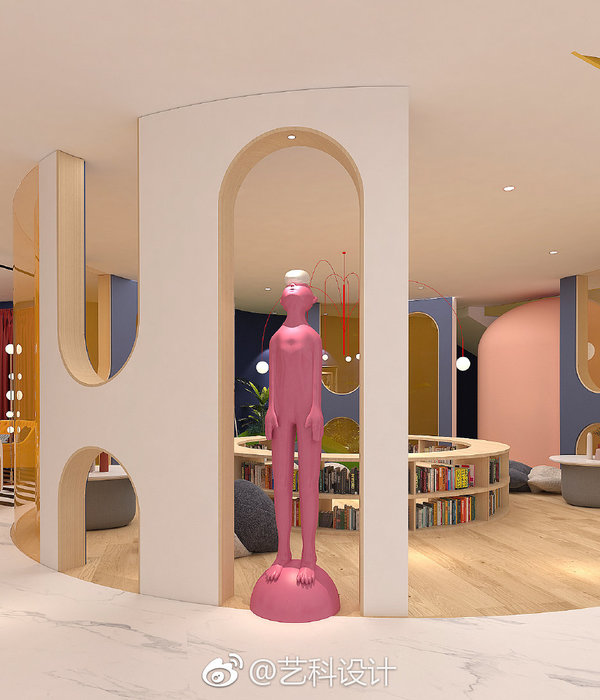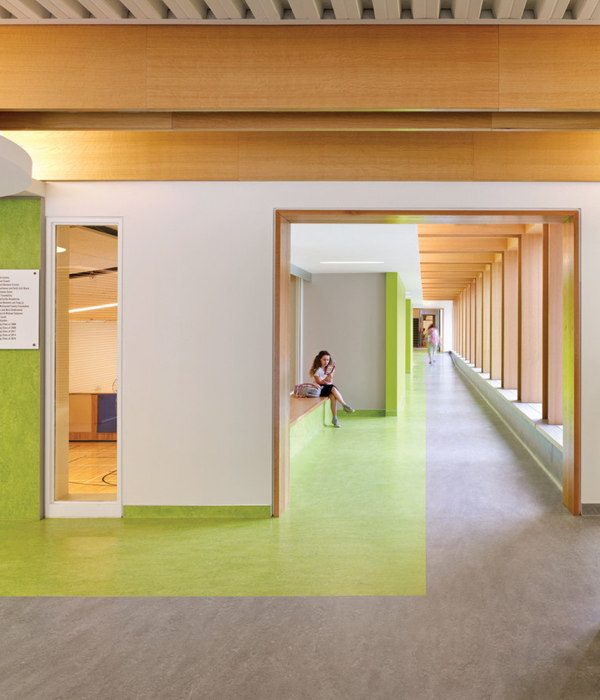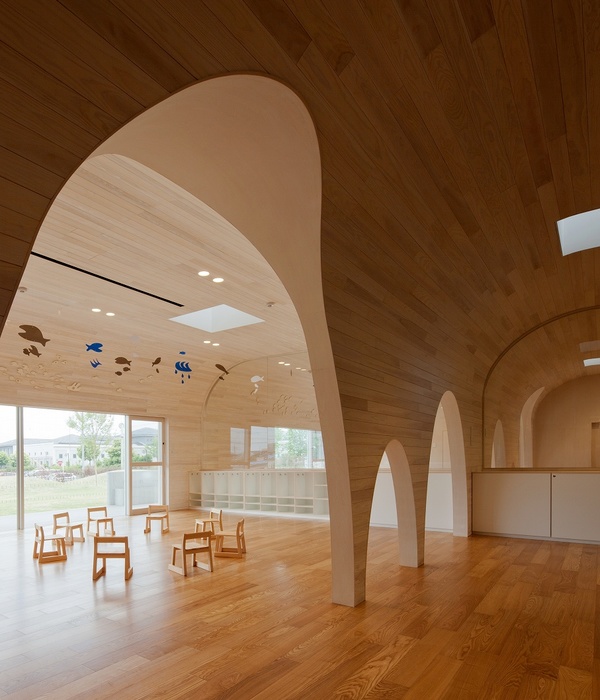University of Queensland Global Change Institute
设计方:HASSELL
位置:澳大利亚
分类:办公建筑
内容:实景照片
项目规模:3865平方米
图片:14张
摄影师:Peter Bennetts
这是由HASSELL设计的昆士兰州大学全球变化研究所。该研究所采用了世界最先进的可持续发展技术,提供了可持续续技术研究和可持续建筑建设的示范和创新试点。
该建筑的设计与自然环境共处,是一个零消耗和零碳排放的工作场所。全年大部分时间,可实现自然通风,并使用建筑自身储存的可再生的太阳能,而产生的多余电力会被传送到国家供电网。该建筑同时亦是澳大利亚第一栋使用矿物聚合物混凝土的建筑。相较于传统的混凝土低碳产品,该材料能显著降低温室气体的排放。建筑外部是低耗能的框架,有助环境恢复与再生。
建筑设有一个可操作的遮阳系统,可利用玻璃百叶窗隔绝光线,并鼓励自然通风。空气流至中央中庭,可通过热烟囱排出暖空气。半透明的ETFE中庭屋顶让自然光进入室内。室内采用环保的LED照明灯。绿墙、丛林花园和生物滞留设施为这座建筑注入生命力。
建筑时间:2013
图片来源:Angus Martin
译者: 艾比
The Global Change Institute is a $32 million building designed by HASSELL which meets the world’s most advanced levels of sustainability. The building demonstrates sustainable technological research and pilots innovative sustainable building solutions.
The building has been designed to work with the natural environment and will operate as a zero energy and carbon neutral workplace.
It will be naturally ventilated for most of the year and generate and store all its own power on-site through renewable solar energy sources that are pollution-free. All excess power will be delivered back to the national grid.
The GCI Building also represents the first Australian use of structural Geopolymer concrete, a low-carbon product produced with significantly lower greenhouse gas emissions than conventional concrete.
The building moves away from a framework of consumption of the world’s resources to one that contributes to the restoration and regeneration of the environment.
It will also act as a live research site, with the building systems and occupants used to assess optimal comfort conditions in low-energy buildings for the sub-tropics.
The building features an operable sun shading system that tracks the sun and protects the glass louvres which encourage natural ventilation. The air flows across occupied spaces to the central atrium which acts as the building’s lungs, discharging warm air through its thermal chimney.
The translucent ETFE atrium roof allows natural light into the interior while insulating from the sun’s heat. Optimal natural lighting is supported by environmentally friendly Led lighting.
The building is cooled with chilled water flushed through the exposed sculptural precast floor panels. Rainwater storage of 60,000 litres services the hydronic cooling system, kitchen and shower.
A green wall, bush tucker garden and bio-retention basin breathe life into the building’s green ethos, and UQ’s St Lucia campus pedestrian links provide easy access by foot or bike.
昆士兰州大学全球变化研究所外观局部图
昆士兰州大学全球变化研究所内部局部图
昆士兰州大学全球变化研究所内部楼梯图
昆士兰州大学全球变化研究所
{{item.text_origin}}


