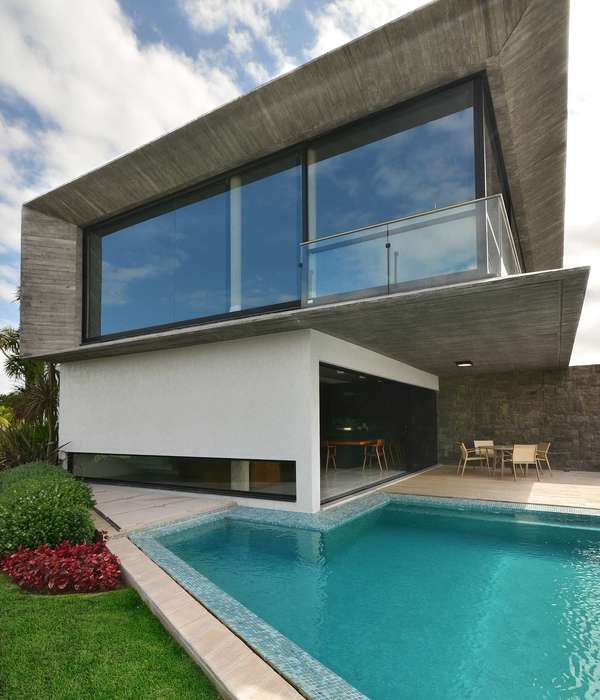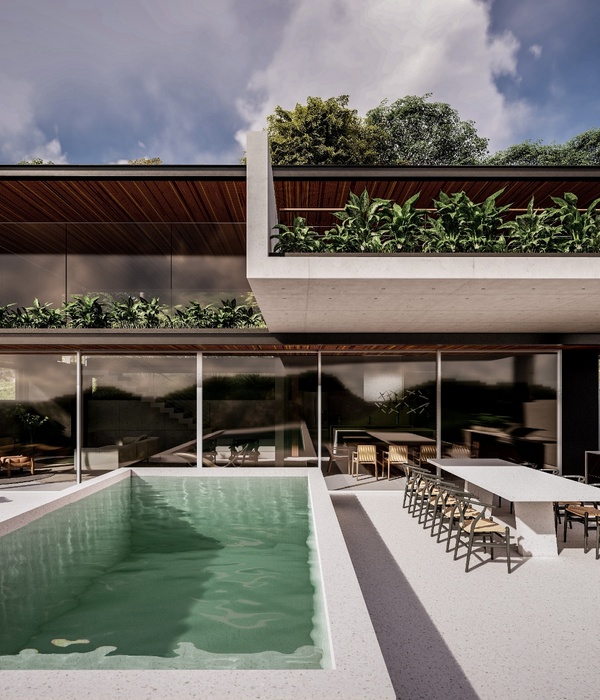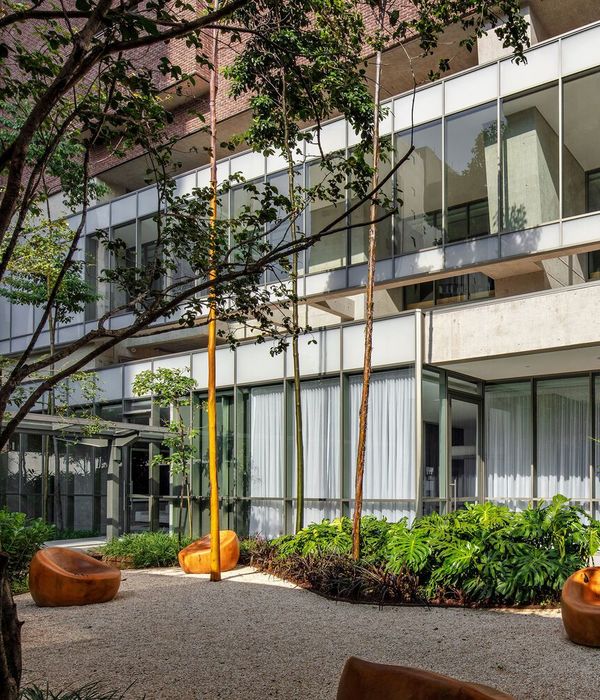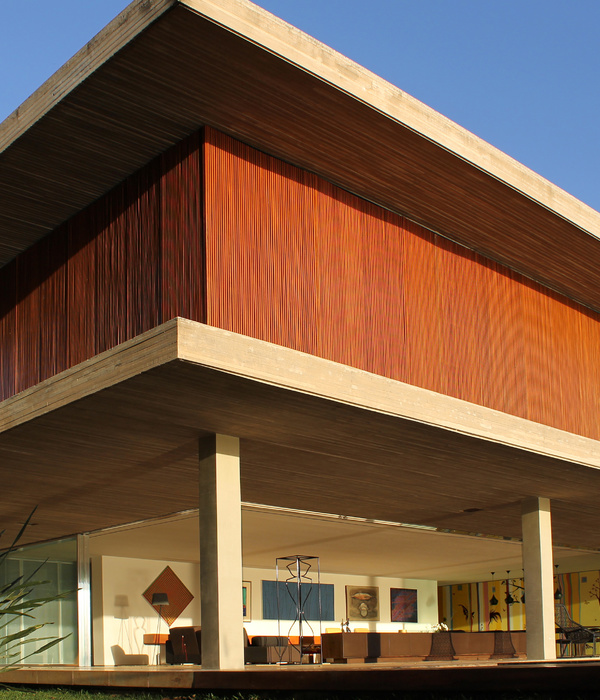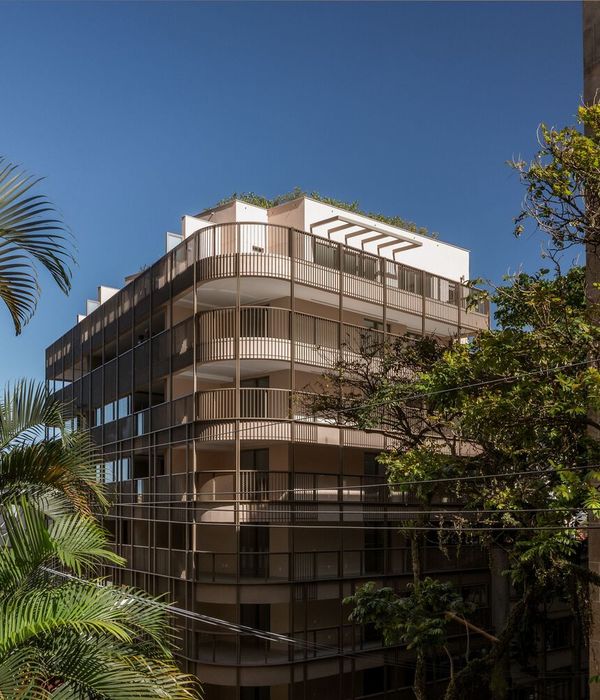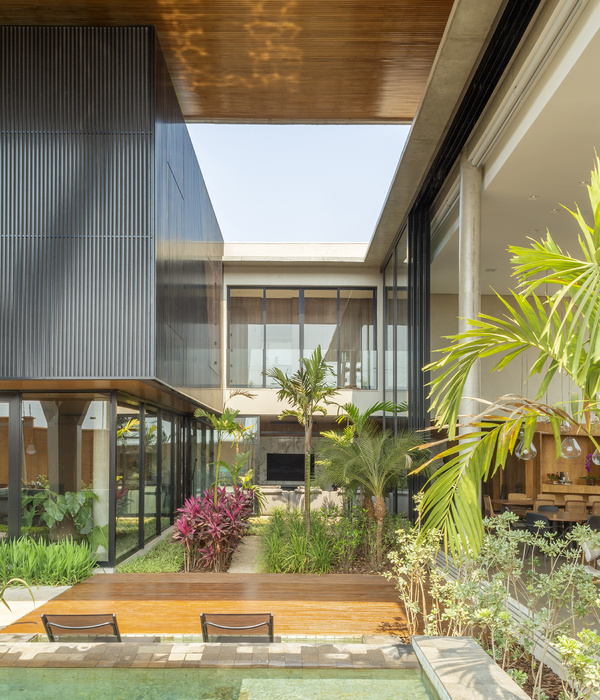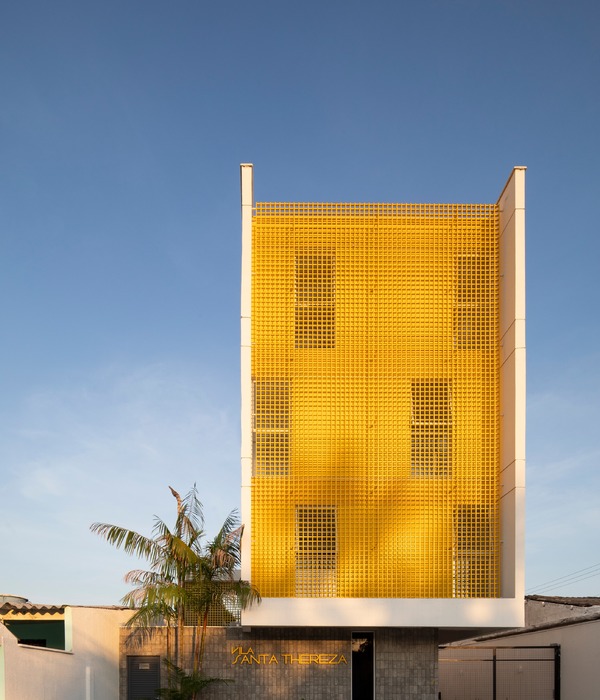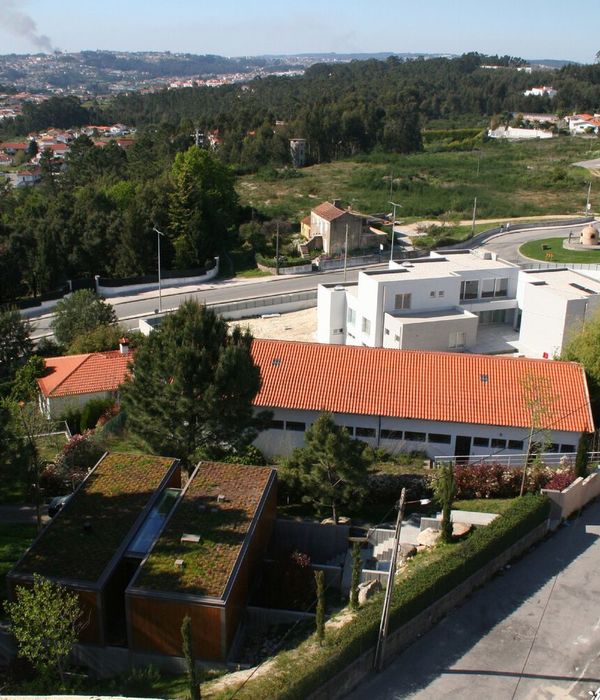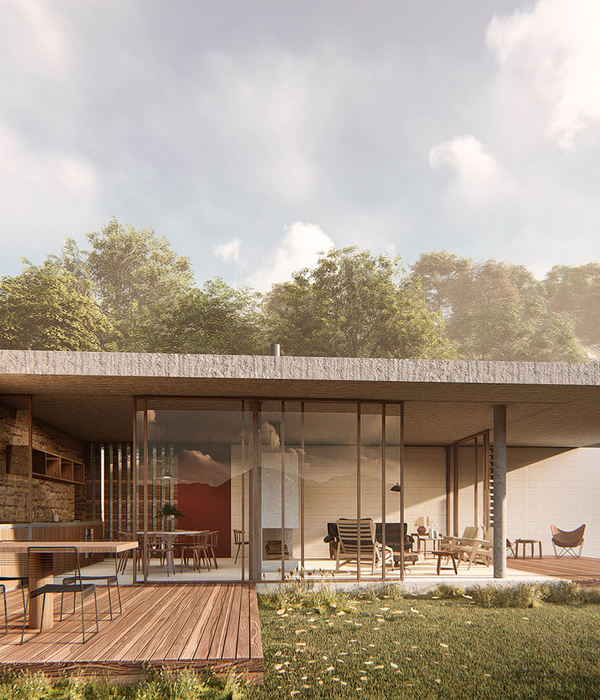Architects:Bernardo Bader Architekten
Area :394 m²
Year :2022
Photographs :Gustav Willeit
Carpenter : Holzbau Hirschbühl
Construction Management : Jürgen Haller
City : Fontanella
Country : Austria
We are admirers of the economical and functional virtues of the "Bregenzerwald house". How can you achieve contemporary living quality with this landscape-compatible typology?
We knead existing typologies into something unique. With joy according to the method of finding - and not that of inventing. The "Bregenzerwald house" has always had great potential, simply because of the dimensions of the houses, their diversity, and how they have been used. Aspects of living, working, and storing everything took place in one volume under a common roof. A shape, a body, rectangular, without bulges and constrictions: a precise cultural intervention in a natural space that is treated with respect.
Following this tradition, the Buchen house is also allowed to attract attention with the concentration on form, its dimensions, and its unity. A strong motif of the house is that of the landscape and the evolved topography. We made sure to keep the interventions in the building as small as possible. Instead of a basement, which requires both excavation and retaining walls and concrete, a truly large attic space is offered. This approach disciplines the least possible earth movement and helps the designer to place the houses precisely in the landscape.
The house is accessed via a small entrance porch at the front. From there, a long and extra-wide residential corridor leads deep into the building, a classic middle corridor type. The floor plan is organized as an enfilade of chambers, which are finally broken up into a spacious room zone in the form of a kitchen and living room. The walls of the wet rooms, the pantry, and the oven wall are solidly cast in fine plank formwork of concrete. These form the core of the house and provide the necessary storage mass in functionally correct places. All floors and ceilings of the house as well as the other walls are paneled in finely-grained spruce. The reduced, but very careful craftsmanship of the rooms, with their dignified furnishings, expresses the high level of the living culture of the "Wälderhaus".
A unique feature of the house is the so-called "Schopf", a veranda-like porch built on the sunny eaves side, which is integrated into the framework of the wooden structure. The space is wonderfully versatile and enhances family life as the seasons change. It now stands there as a matter of course - like a barn in a meadow - in a rural setting, a simple wooden building with a gabled roof. For us, the most important thing is that added value has been created. An added value that has not only developed from tradition, but from the location and the topography, and which creates space in the interstices for the current as well as long-term needs of a family.
▼项目更多图片
{{item.text_origin}}


