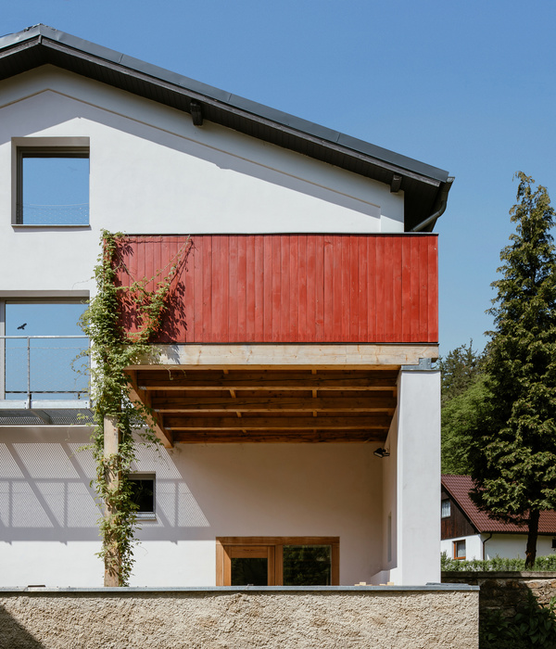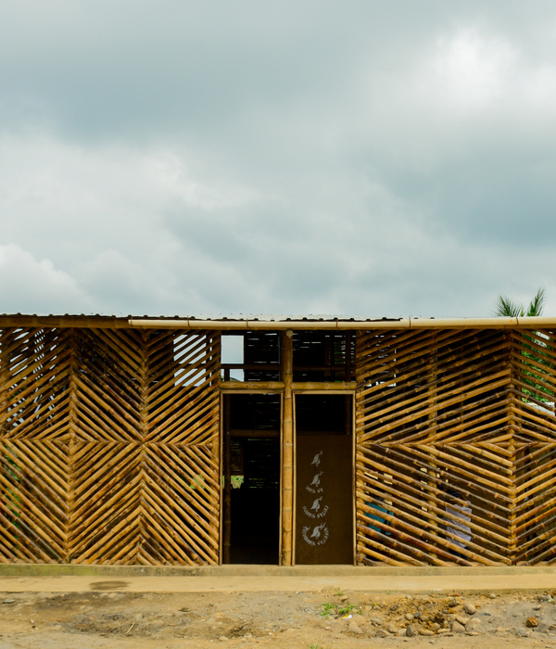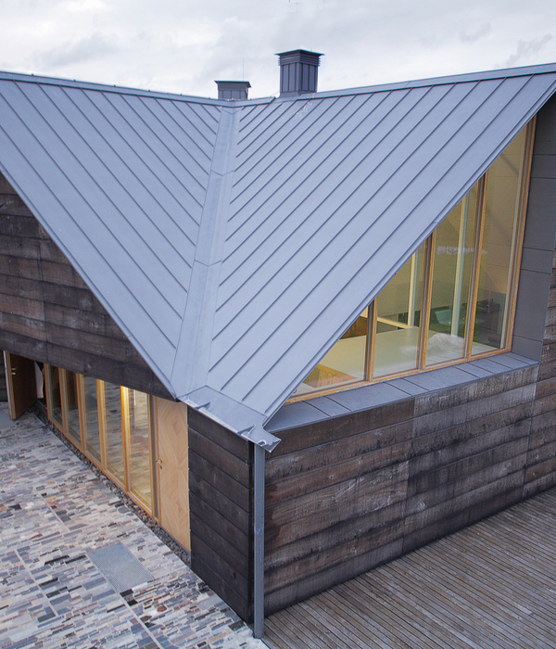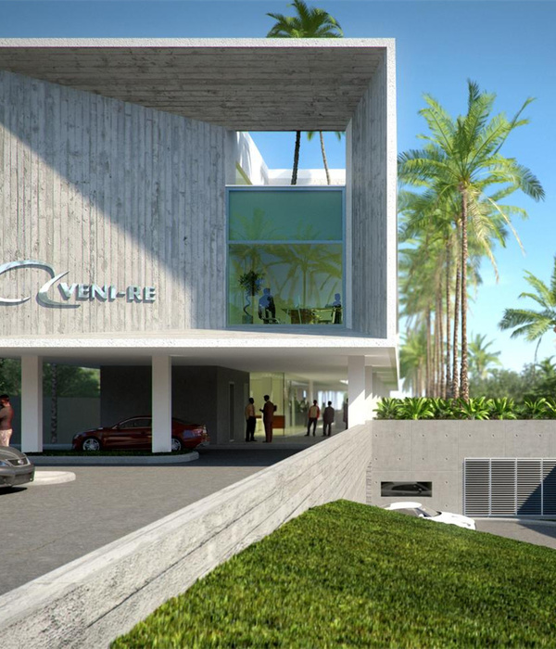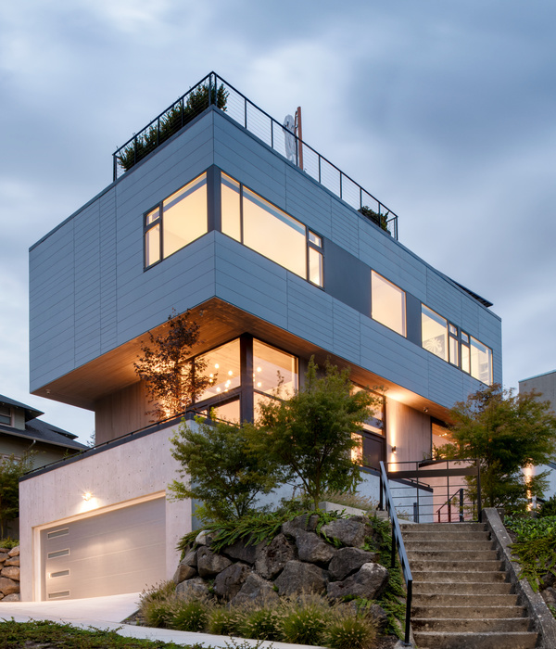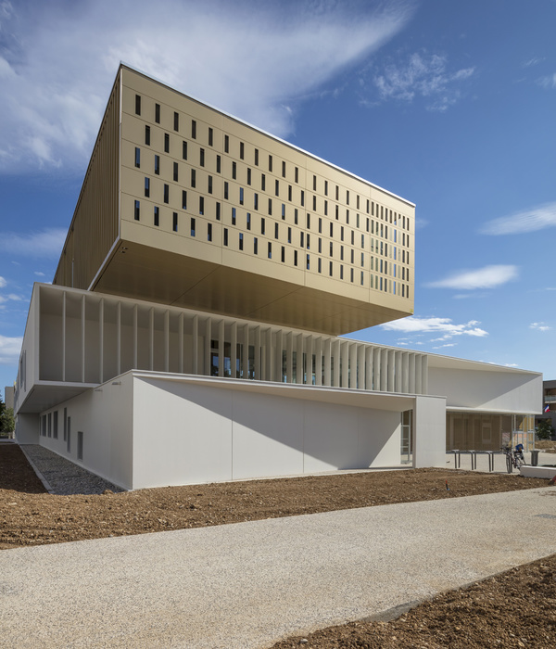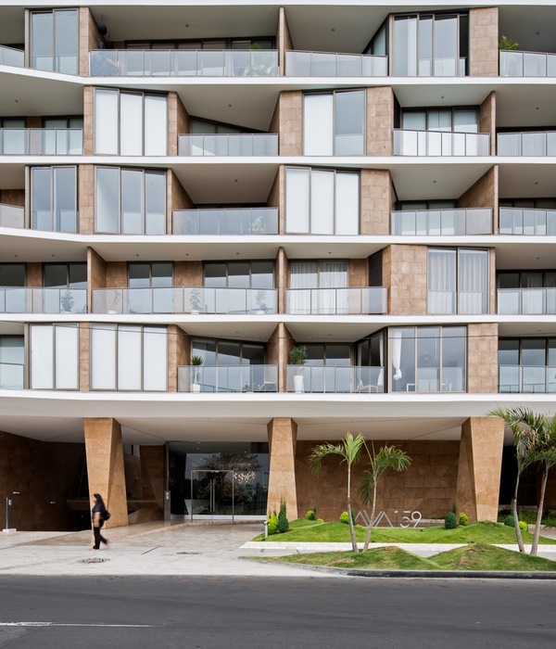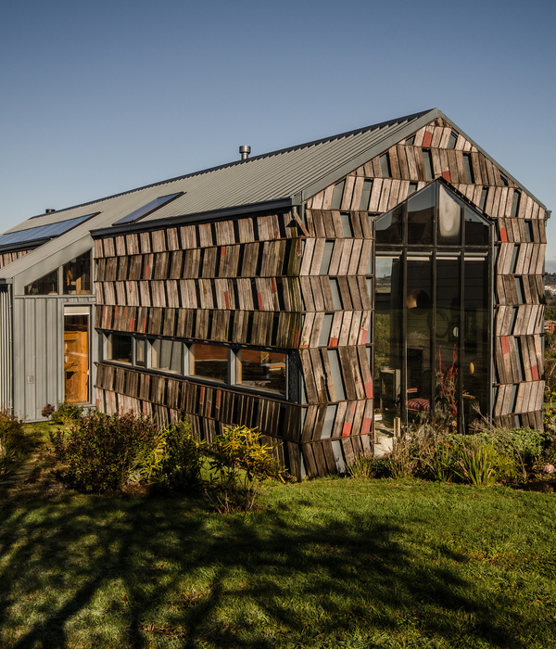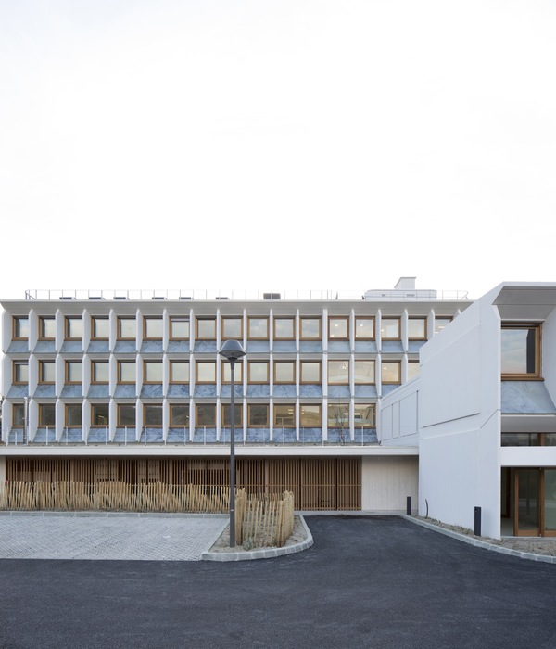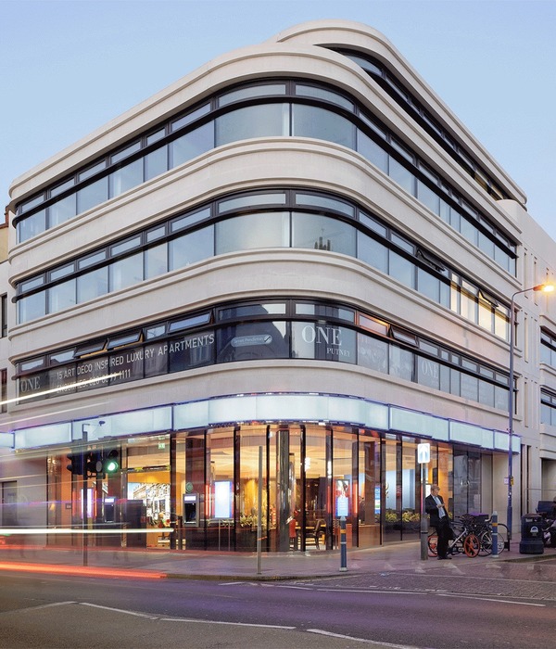Architects:aste arquitectura
Area :215 m²
Year :2020
Photographs :José Campos, Carlos Teixeira
Architects In Charge : Ana Isabel da Costa e Silva
Project Team : aste arquitectura
Engineering : GOP
Landscape Design : aste arquitectura
2nd Phase Collaborators : Rute Castro Queirós
1st Phase : 2006
City : Oliveira de Azeméis
Country : Portugal
The land has an unevenness of 5m. The house fits this unevenness and seeks alignment with the neighboring buildings. Principles of lightness and essentiality had the opportunity to take shape and, in a single opportunity, pursue how to relate very different materials such as concrete, steel, and wood. The construction execution time was an essential requirement for the development of work. An apparent structure of concrete sheets connects the space of the first floor of the house to the ground and allows the anchorage of a steel structure, made in an industrial environment, which forms the second floor.
The two materials contrast principles of strength and lightness, where concrete allows a connection to the land, with subtlety and sensitivity, and steel seeks very subtle proportions, where it clearly identifies the work of detail of the manpower of locksmiths and carpenters. Wood is the material responsible for the structure and coating of the exterior and interior walls of the second floor and conforms to the interior environment of the house.
This house is considered a laboratory of construction and design, where it became possible to confirm some requirements regarding the industrialization and assembly of the steel structure (test assembly and execution times) and, at the same time, understand the difficulty in which the same concept can be brought to its maximum potential concerning the design and execution of the details and finishing aspects that, in this case, were developed in an artisanal way in joint work between the architect and the carpenter.
In this house, more than half of the materials used to enter this field, namely the option for a green roof, use of thermal insulation of black cork agglomerate and cellulose paper (made from recycled paper), flooring with wood used from frames, reuse of rainwater for irrigation and reforestation of the land.
▼项目更多图片
{{item.text_origin}}


