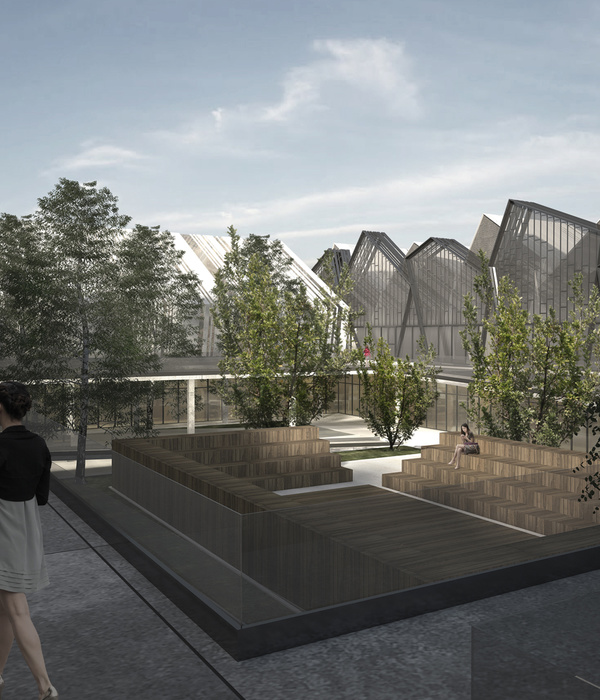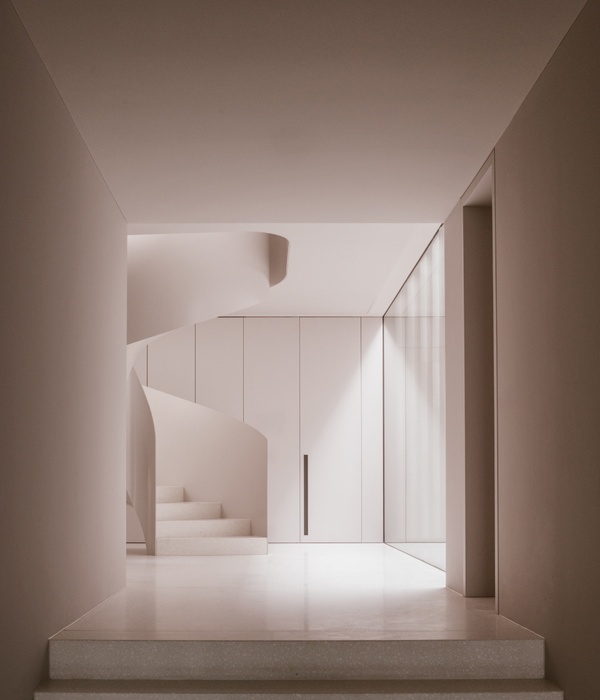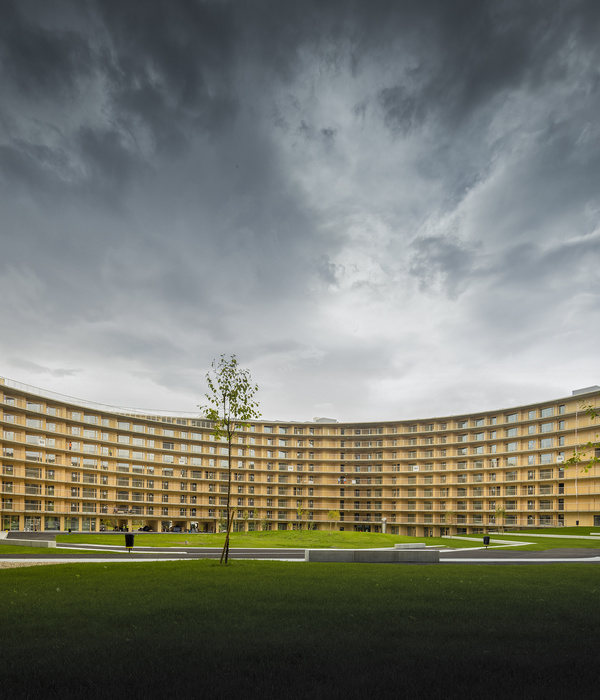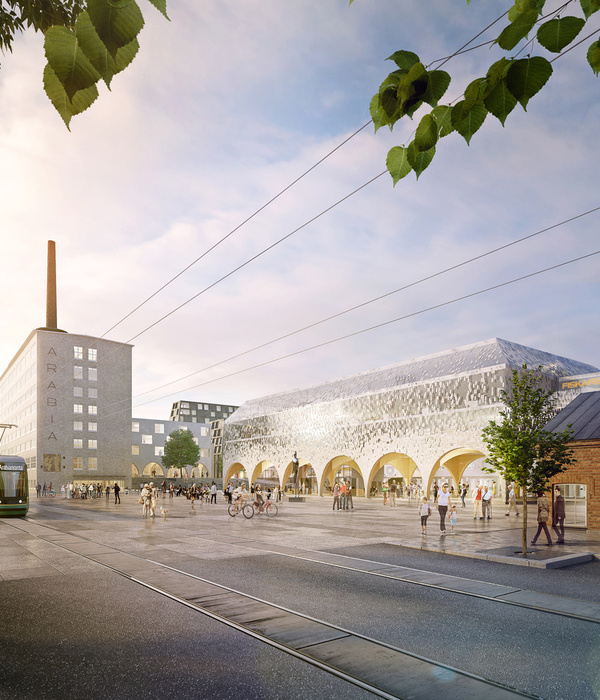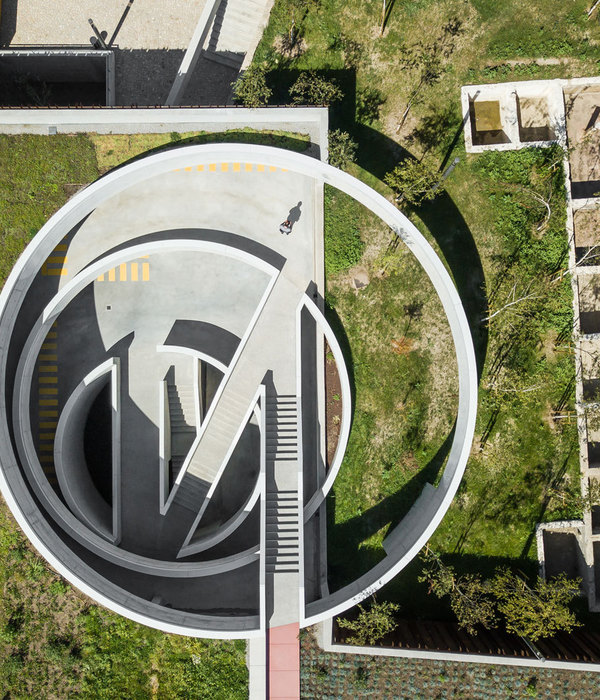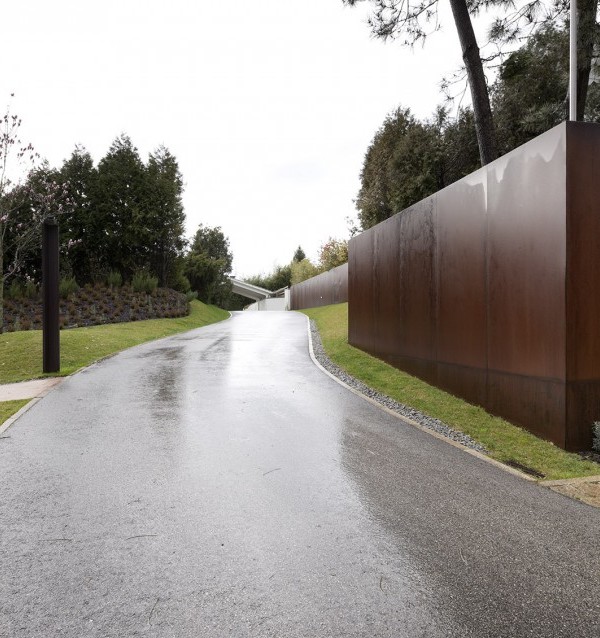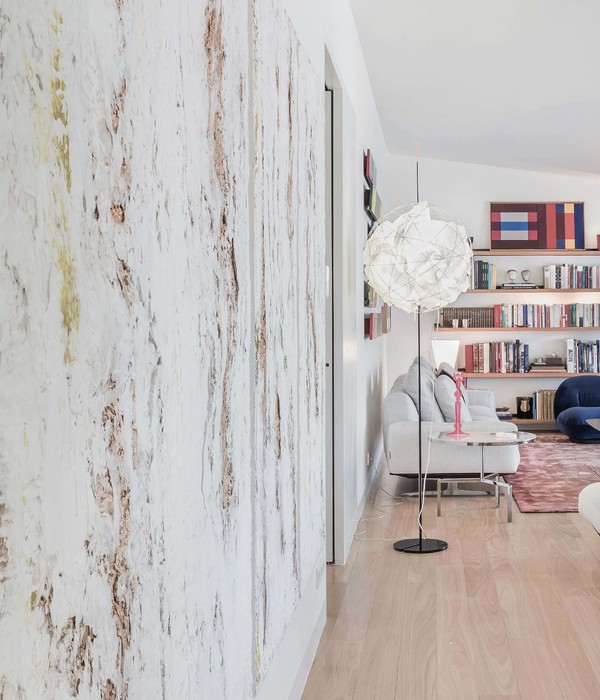- 项目名称:瑞典Pag水滨广场
- 设计方:NENAD FABIJANIC
- 位置:瑞典
- 分类:广场
- 内容:实景照片
- 图片:15张
Sweden Pag brink Square
设计方:NENAD FABIJANIC
位置:瑞典
分类:广场
内容:实景照片
图片:15张
该项目是对一个广场的改造,广场位于瑞典Pag,周边是美丽的海景和山景。在该项目中,设计团队在场地上融入了许多文艺复兴时期的传统元素,再加上周边的连绵的大山和碧蓝的大海,形成了当地独一无二的公共活动场所。介绍该广场,我们可以从两方面入手。一方面,pag市本身是一个历史文化很丰厚的城市,平坦的地势使得功能性设施的建造更加方便。广场地面采用多颜色的沙石铺砌,形成不同质地的纹理:有浮雕的纹理部分保留了沙石的颜色,磨光的部分形成了温暖微红的阴影。从另一方面来讲,广场的角落是一个教区教堂,有主教堂和皇室宫殿。第四个角落本来是市政厅的所在位置,但是从来没有建成。设计团队希望首先能够将广场的基础打好,之后整个广场的
设计方案
的特点将会从不同种类,不同颜色的铺砌方式以及承载灯具的白砂石柱廊上反映出来。
译者:蝈蝈
In the new design of the main square of Pag, the architect brought the Renaissance tradition and the surrounding landscape into synthesis by means of a multi-layered new intervention. On one hand, the historical identity of the town is emphasised by the "functional" graphism of the horizontal plane. The sandy coloured paving stones were given different textures: the bossed ones retained their sandy colour while the polished ones acquired a warm, reddish shade.On the other hand, the corner co-ordinates of the piazza are the parish church, and the Bishop's and Prince's palaces. The fourth corner should have been taken up by the Municipal palace, which was never built. Only the foundations were found, and the ground plan is marked by the differentiated pavement and a colonnade of white stone posts carrying lamps.
瑞典Pag水滨广场外部实景图
瑞典Pag水滨广场平面图
{{item.text_origin}}

