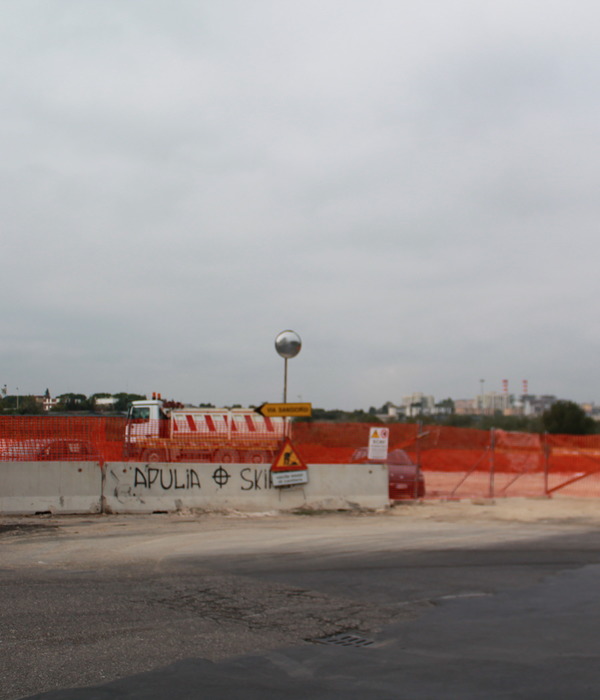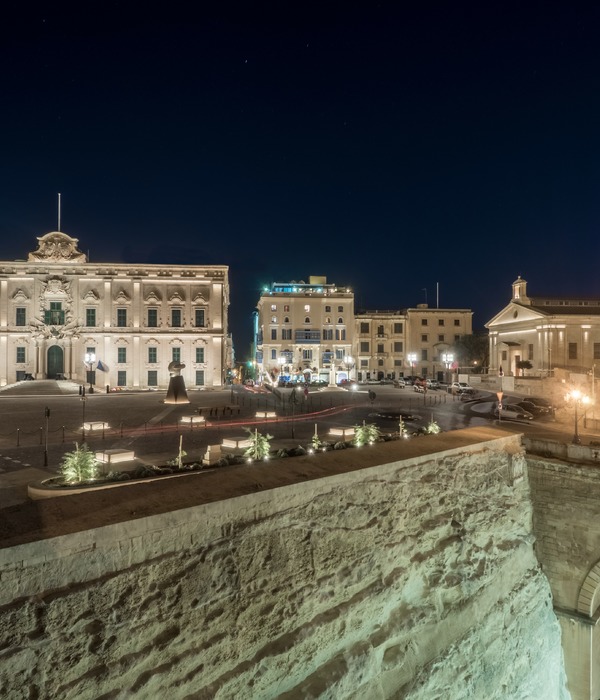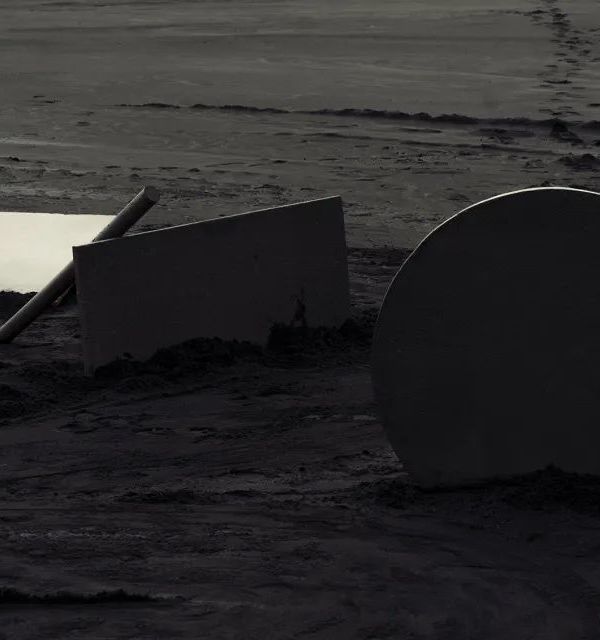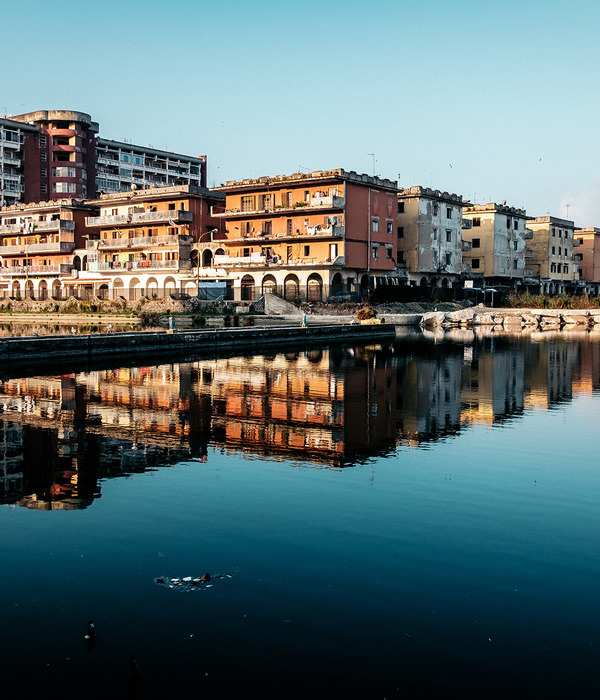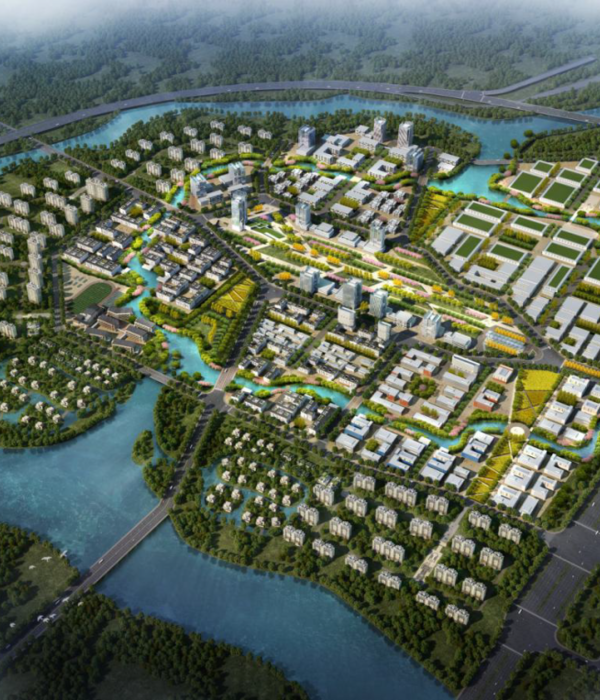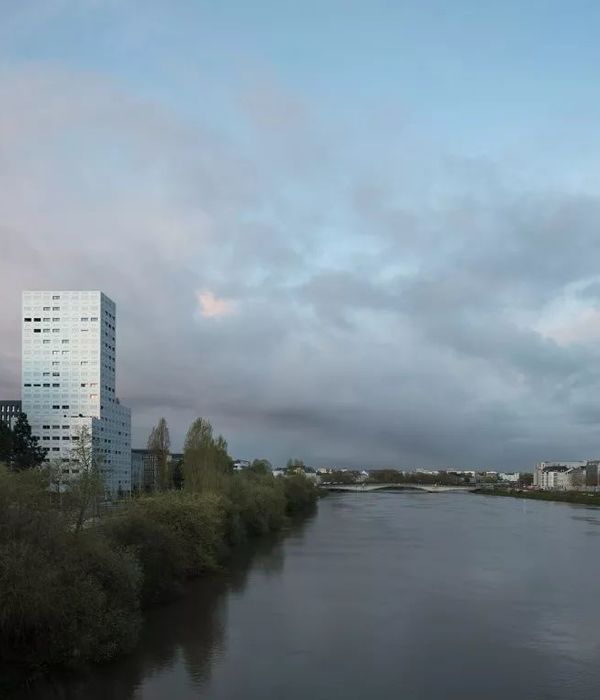The project designed by us and Has Architects which is one of the well-known architecure firms in Turkey, for the Akimat of the Turkistan region of the Republic of Kazakhstan as contest. The project has 7 exhibition halls, souvenir shop, restaurant, lobby, lecture room, music classroom, sculpture atelier, paint atelier, performance hall, library, 2 workshops, 2 artist studio and administration.
The concept of the project consists of two phases the first one is the arrangement of the plan layout and the second one is the form of the building. The project has been designed with the historical respect ,two traditional concepts have been used for the design.The courtyard is an architectural design element commonly applied in tropical buildings for its social, environmental and therapeutic potentials. The concept of the courtyard gives the architects more design opportunities due to the benefits that it offers such as providing lighting to all the spaces. It gives the climatic solutions by providing cool weather in summer. On the other hand the arch This typology has existed for over thousands of years now and the earliest courtyards discovered can be traced back to 6500 BC in India and China , Traditionally, this typology was designed in an attempt to protect oneself against the harsh changing climate, enemies and animals; and to successfully bridge the gap between indoor and outdoor spaces by creating outdoor enclosures that offer environmental advantages and privacy, spaces that both – protect and expose at the same time.
An arch is a curved structural form that carries loads around an opening, transferring them around the profile of the arch to abutments, jambs or piers on either side. Arches have been a prominent feature in architecture since the time of the Ancient Greeks. The Mesopotamians needed them for lack of stone or wood; the Romans needed them to span huge distances dramatically and to celebrate their victories; late medieval masons needed them to make their Gothic masterworks as structurally efficient as possible.
The project consists of two floors; the ground floor contains general activities such as the lobby that includes an information desk, ticket sale, souvenir shop. Also, it includes a café which gives the visitors the freedom of sitting either beside the courtyard which rises from the underground floor or the opportunity of sitting beside the outside pool that reflects the screen on the inclined wall for displaying different activities. The spaces have been distributed around the courtyard also contains a sculpture exhibition, temporary exhibition, lecture room, special exhibition hall beside four permanent exhibition halls holds a temporary show. The underground floor contains workshops, music room, painting room, artist studio administration, archive, and a library .
The courtyard is designed to strengthen the social relationships as a gathering area contains a stage that can be used for different activities such as dancing, music surrounded by a ramp that gives the visitors a chance for watching while going down by the ramp also while sitting around the stage. The light enters the underground from the courtyard; it enters the ground floor from the patio also from the roof .the courtyard beside the social and lightening benefits it provides a fresh air that helps to cool the interior spaces from the severe weather in summer.
The elevations consists of a series of arches which is a traditional element used in different architecture movements in its original form. In this project due to the effect of the technology besides the sophisticated construction methods the arch has been manipulated to give the arches another modern shape but respecting the original shape of the arches .The arches have been arranged from the outside to look like a series of different sizes and shapes boxes have been created from three sides while the entry form is bigger and covered by patterns to be reflected on the pool .
The material that has been used are steel, aluminum , stone, and wood .the arches from the outside are covered by stone,the roof is covered by aluminum with an opening to help to penetrate the light into the spaces.
LOCATION/ ASTANA, KAZAKHSTAN
CLIENT/ AGT-Kazakhstan
YEAR/ 2018
STATUS/ ON GOING
TYPE/ CULTURE
USABLE AREA/ 3.270 m²
{{item.text_origin}}

