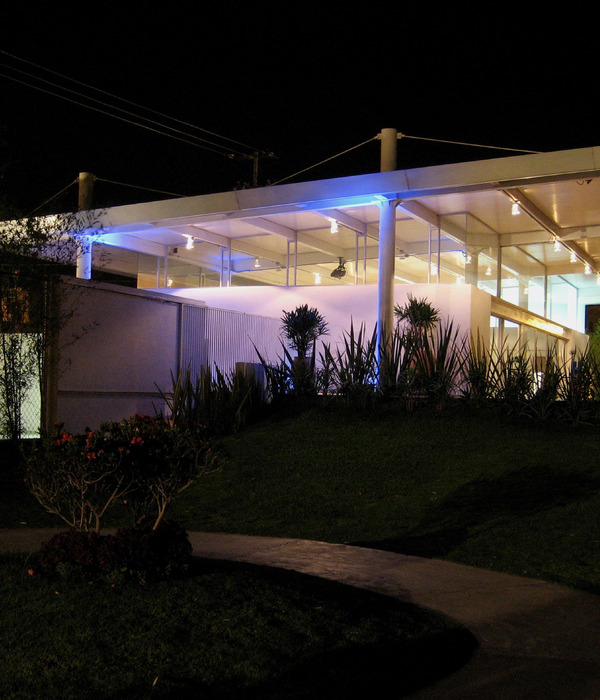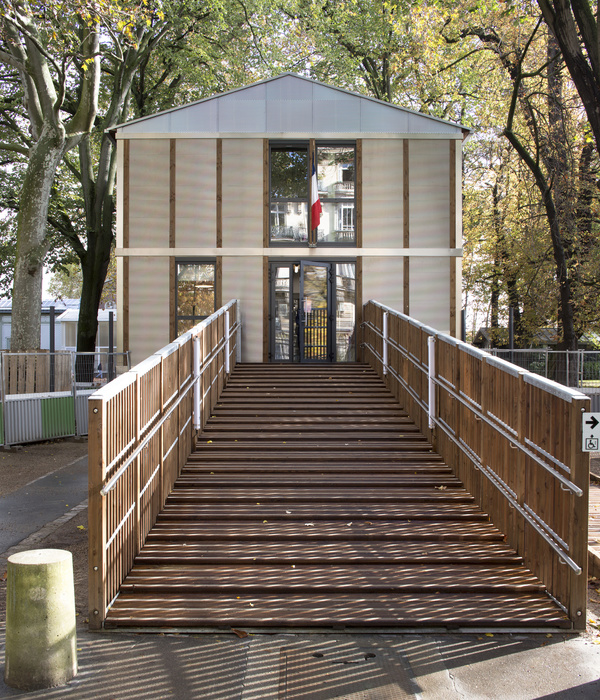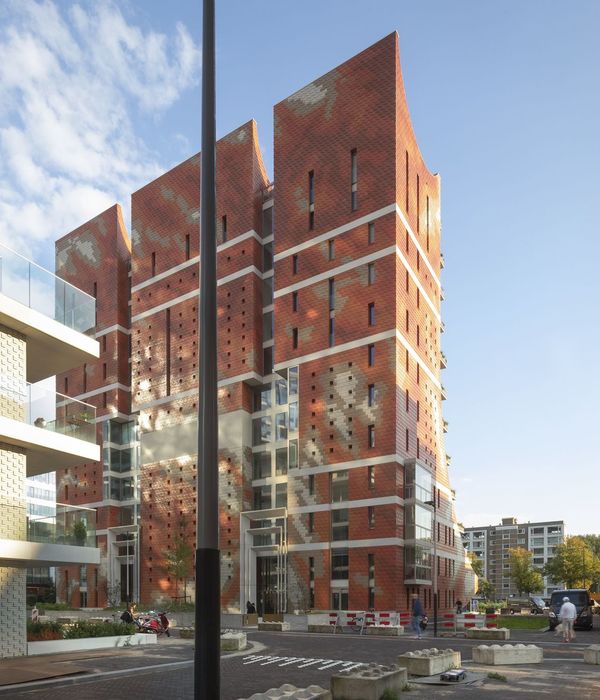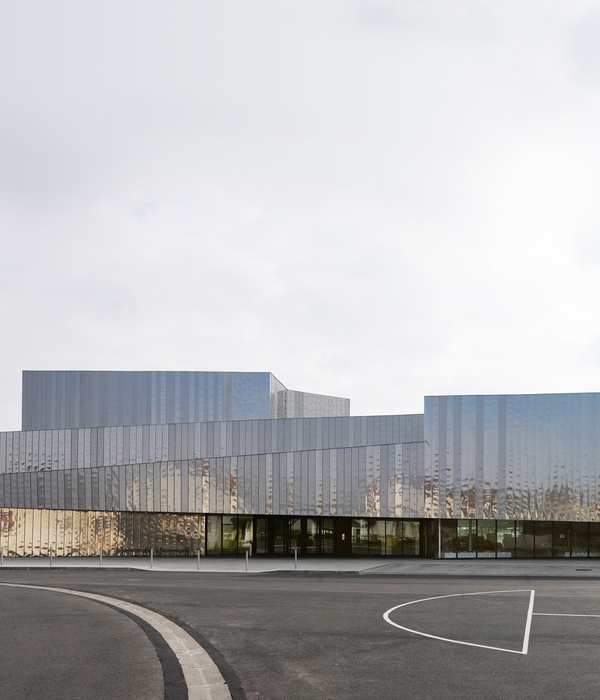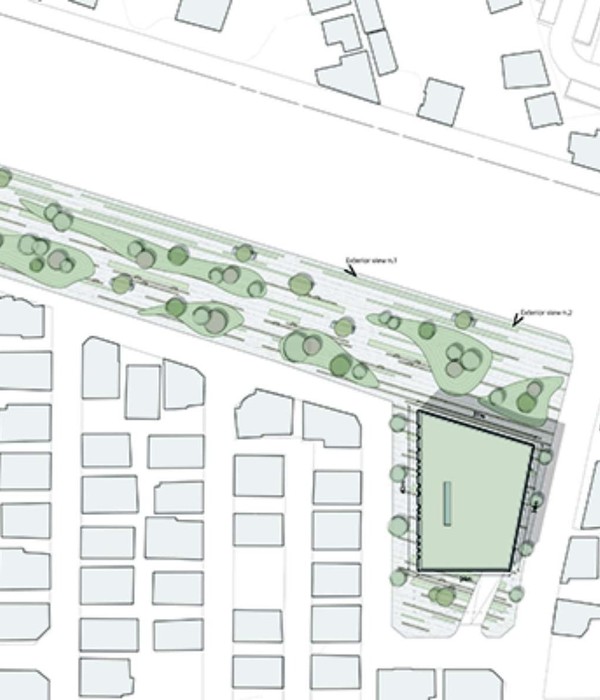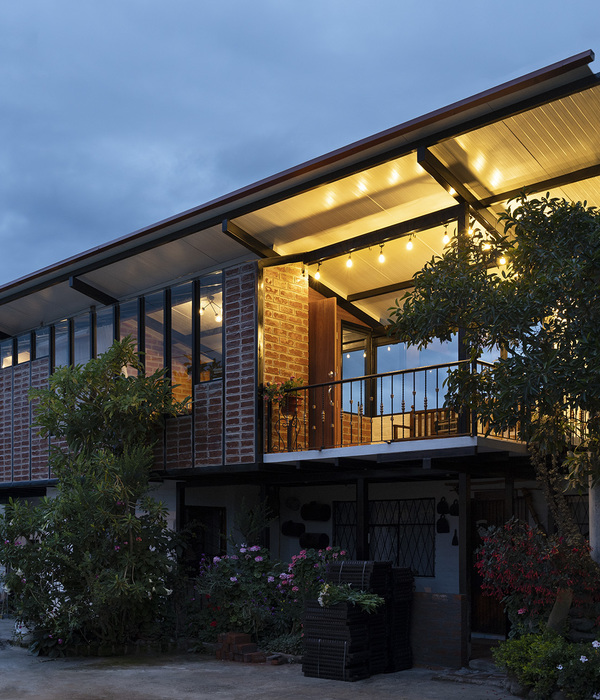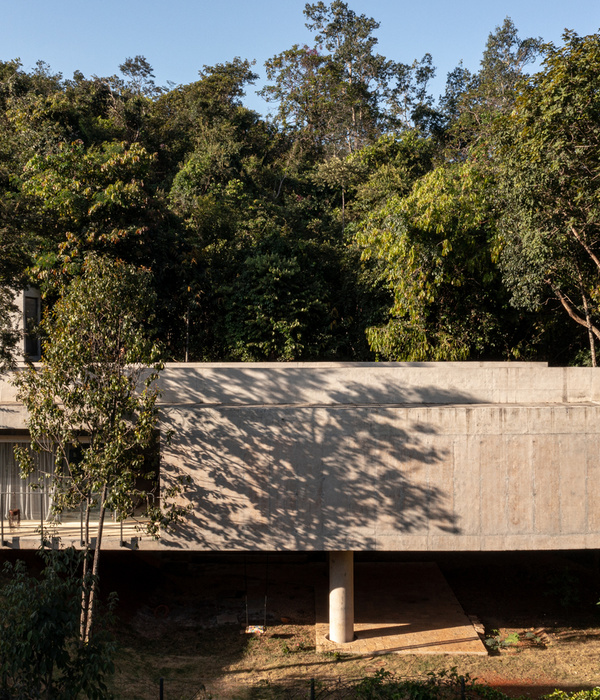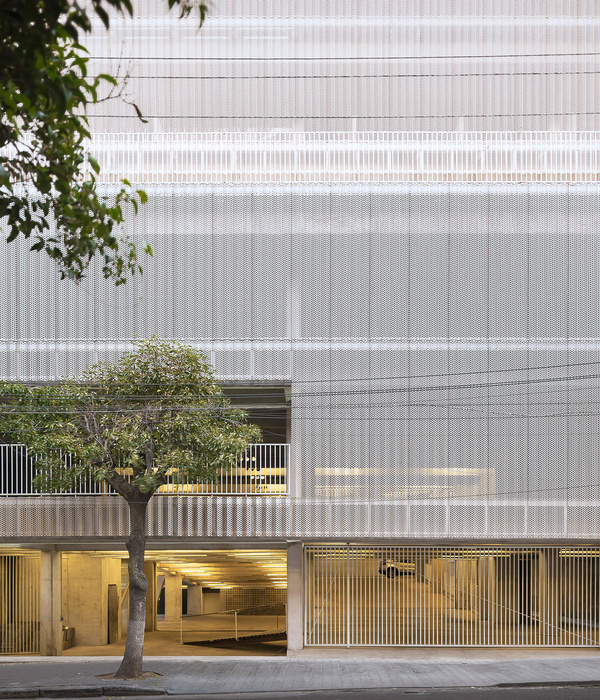Casa dei Granati è un casolare dei primi del Novecento immerso tra ulivi, carrubbi, mandorli e piante ornamentali nella campagna di Rosolini. Al restauro del nucleo originale realizzato secondo le tecniche costruttive tipiche di quest’architettura rurale si affiancano nuovi corpi di fabbrica secondo la logica aggregativa tipica delle masserie minori.
L'impianto della Casa si sviluppa sui sedimi preesistenti disegnando inediti spazi esterni di uso domestico e creando nuove relazioni col paesaggio circostante. Gli spazi interni sono distribuiti per creare zone dedicate alla convivialità ed ambiti privati, in un'alternanza di soluzioni d'arredo e finiture che dialogano con l'idea di semplicità della casa di campagna iblea e la ricercatezza di accostamenti tra oggetti di recupero e di design.
Il recupero di Casa dei Granati è un’operazione culturale che coinvolge la rivalorizzazione del patrimonio rurale esistente, il riuso di materie e tradizioni costruttive locali combinandole a tecnologie moderne mirate all’efficentamento energetico e, nel complesso, ad un rinnovato e rispettoso modo di abitare la campagna produttiva.
ENGLISH TEXT: Casa dei Granati is an early twentieth century farmhouse surrounded by olive, carob and almond trees and ornamental plants in the countryside of Rosolini. The restoration of the original house is made according to the local typical construction techniques for rural buildings, whereas the extensions are designed according to the usual aggregative logic of this type of smaller farms.
The layout of the complex is built on pre-existing sediments but incorporating new exterior spaces to the household and thus creating new relations with the surrounding landscape. The interior spaces are distributed to create dedicated areas to conviviality and private moments, in an alternation of furniture and finishes that dialogue with the idea of simplicity of Hyblean country house.
The restoration of Casa dei Granati is a cultural process that involves the upgrading of the existing rural heritage, the reusing of local materials and building traditions by combining energy saving technologies to a renewed and respectful way of inhabiting the countryside.
Year 2017
Work started in 2015
Work finished in 2017
Status Completed works
Type Country houses/cottages / Interior Design / Custom Furniture / Recovery/Restoration of Historic Buildings / Building Recovery and Renewal
{{item.text_origin}}


