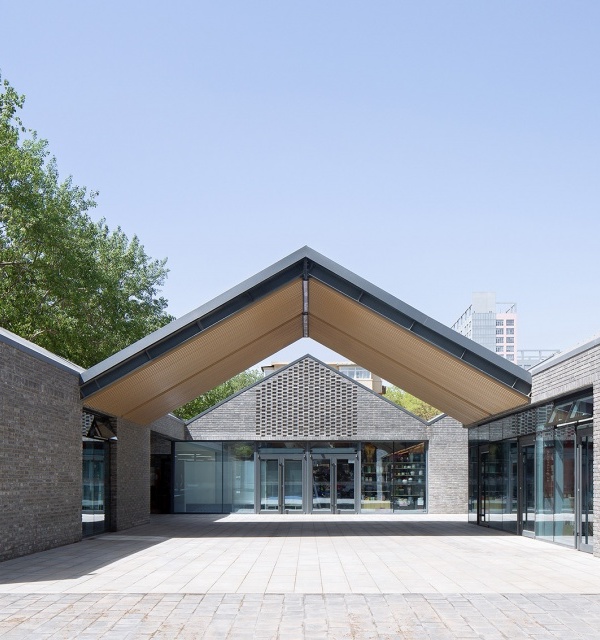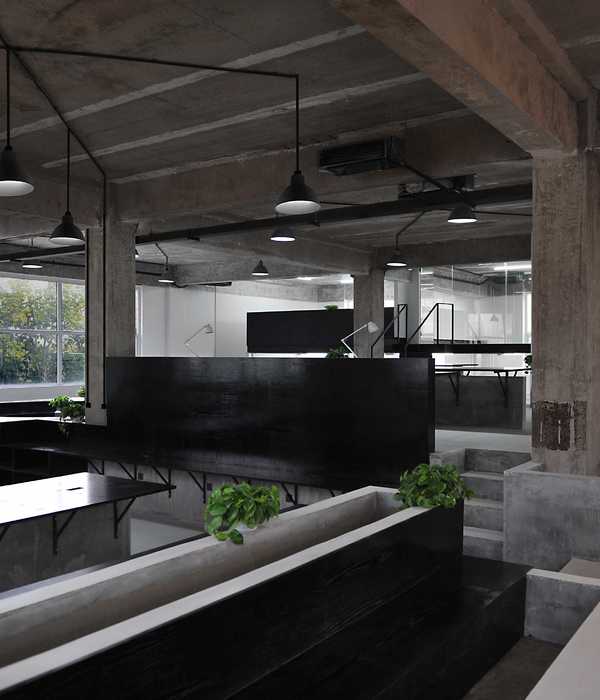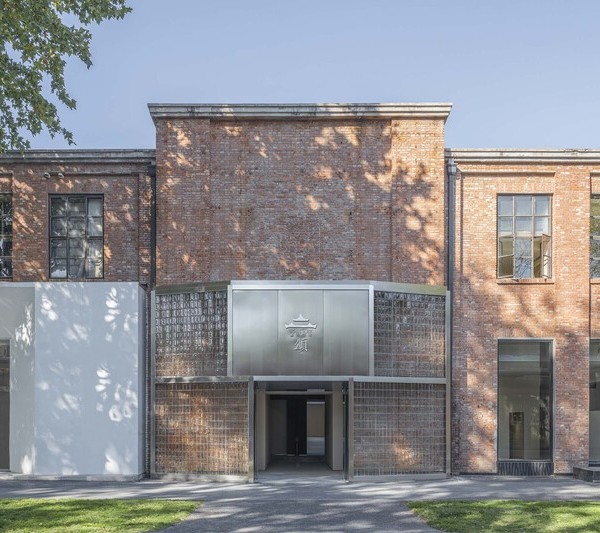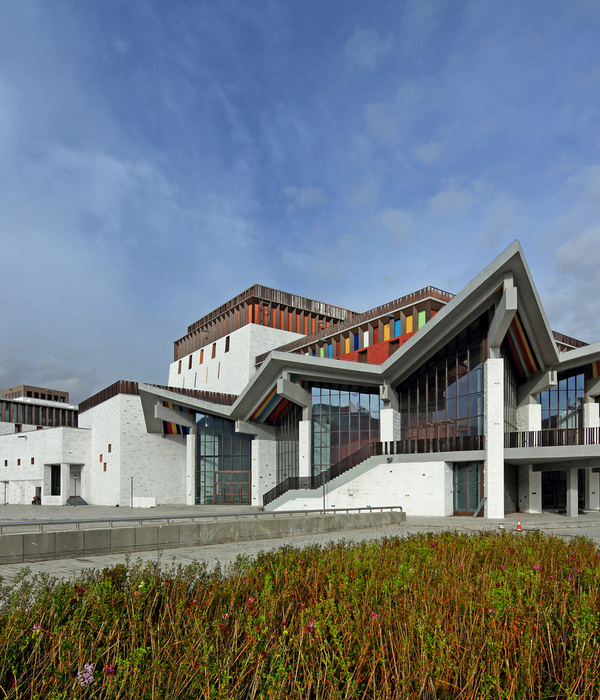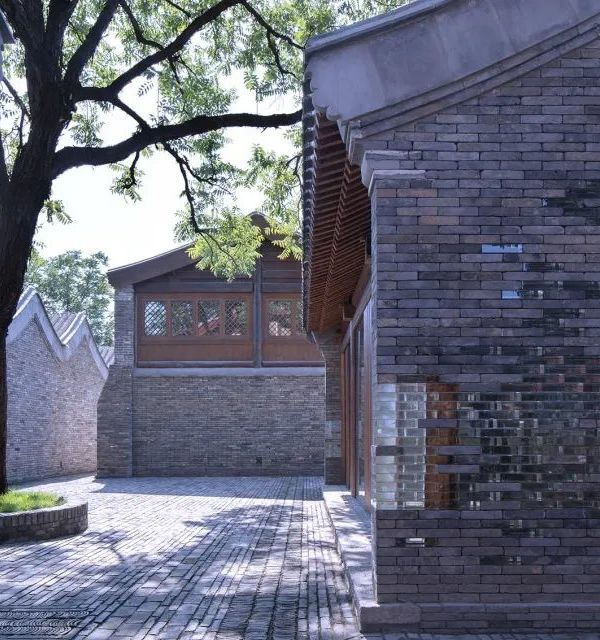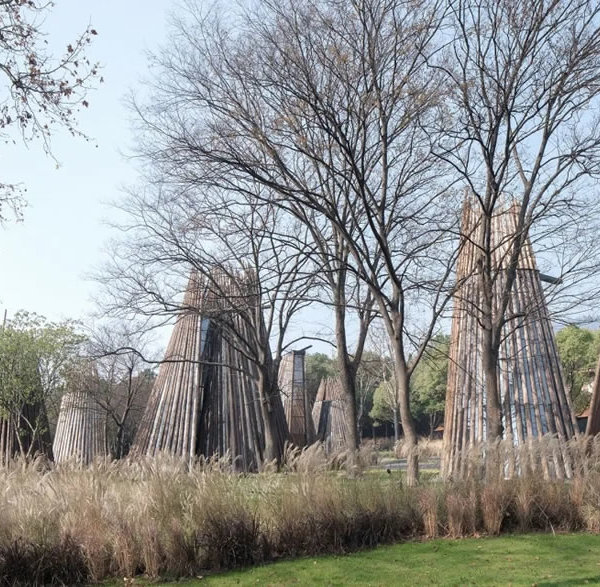项目坐落在北镰仓宁静而古老的山地住宅区中,在这里,很多居民都将自家的窗户用窗帘或百叶遮蔽起来,给人一种沉默且拒绝与他人往来的疏离印象。这些“封闭”的房屋使当地社区与世隔绝,缺乏活力。因此,建筑师远藤隆洋希望建造一座新建筑以激活社区,为社区居民树立一处指路明灯。
The house is located on the mountain in Kitakamakura old and very quiet residential area. In this neighborhood, you can find many windows with closed curtains and shutters, it almost looks like silent gesture of residents, refuse to socialize with local community. These “closed” houses make the area isolated and less lively. So I search the long term way to activate and brighten the local community by building new house.
▼项目与周边环境鸟瞰,aerial view of the project and surrounding environment ©Yasuhiro Nakayama Photo Office
▼项目航拍顶视图,aerial top view of the project ©Yasuhiro Nakayama Photo Office
在细节上,建筑师在住宅的外围规划了一系列用于日常活动,如吃饭、放松,阅读和工作的空间,并将这些空间称为“属于每个人的场所”。这些空间由底层延伸到上层,与室内的交通流线保持一致。相对于外围空间来说,那些需要更高私密性的“属于自己的场所”,如卧室、卫生间,浴室等则包裹在外围空间的内部。
As for detail, I put the space on the outer side for daily activity such as eating, being relaxed, reading and working. We call the external space as “place for everyone”. This space is structured as following lines of people flow from first floor to the second. In contrast to the outer space, there is “place for oneself” at inner side, such as bedroom, toilet and bathroom.
▼住宅外观概览,overall of the appearance ©Yasuhiro Nakayama Photo Office
在住宅的最内部,设有一处充满自然光线的小型庭院,这个通风良好的小花园使住宅内部的私密空间变得明亮轻盈,同时将“属于自己的”私密空间与“属于每个人的”公共空间联系在一起。这种联系为整栋住宅带来了开敞舒适之感,将公共空间、私密空间,或者“光庭”依次展开,共同组成了这处温馨的、如巢穴一般的居所。“属于每个人的场所”是住宅室内与户外区域之间的缓冲区,将室内的生活、办公、活动场景展示给路人,将住宅向社区开放。这种“开放的”生活场景也因此构成了住宅的立面,慢慢地在建筑和社区之间建立起联系。
▼空间序列分析图,Spatial sequence analysis diagram ©TAKAHIRO ENDO
At most inner side you can walk into “light court”. The small garden ventilate, lighten “place for oneself” and also connect “oneself” with “everyone” places. This connection bring spaciousness and comfortableness to the house. “place for everyone”, “place for oneself” or “light court” stretch flatly each and organize nest shape all together. “place for everyone” is buffer zone to outdoor, you can see it from the out what the residents are doing at the moment, studying, working or walking, those movements are open to local community. The “open’d” movements itself is facade of this house and it can slowly build a relationship between the architecture and the community.
▼厨房、客厅,楼梯等公共空间位于房屋的外围,common space as kitchen、living room and staircase are located in the periphery of the house ©Yasuhiro Nakayama Photo Office
▼从外部看楼梯,viewing the staircase from exterior ©Yasuhiro Nakayama Photo Office
如前文所述,该住宅由低矮的巢状结构与倾斜的折面屋顶组成,路过的行人可以透过“属于每个人的场所”清晰地看到房屋内的空间组织,即使人们并不熟悉“巢状结构”这个术语,但是他们仍然能够“发现”套在建筑外壳中央的“白色盒子”。住宅采用了常规的木造建筑技术,柱子和梁暴露在外,外墙与结构之间分离,并留有105mm的空隙距离。这种建造方式,超越了表面形式主义,使房屋的架构与室内的交通流线更加清晰明显。住宅外围的“属于每个人的”公共空间的顺序也有助于梳理室内的交通流线。当人们进入住宅,环顾四周,即使对这栋建筑一无所知,也能够立即“发现”建筑的结构。“发现”是好奇、惊喜与快乐的源泉,它为居住者与访客带来了源源不断满足感与新鲜感。
Seeing and finding As explained already the architecture consists of flat, nest shaped structure and cross sectional composition with sloped pavilion roof. Passengers can see this flat and nest shaped architecture through “place for everyone”. Even if they are not familiar with the term ‘nest-shaped’, they can still “find” that there are white boxes in the building. The wooden house is constructed by conventional method basis. Post and beam are exposed. Exterior wall is set back 105mm from the structural core. Separating the structure and the exterior wall make “finding” of the architecture more clear and easier beyond superficial form. The sequence of “place for everyone” surrounding the house helps “finding” as well. As walking into the house and just looking around, you can immediately “find” the structure of this building even if you are sublime ignorance at architecture. “Finding” is mother of curiosity, surprise and joy, that give satisfaction and freshness to people both living and visiting at the house.
▼“属于每个人的场所”空间概览,overall of the“place for everyone” ©Yasuhiro Nakayama Photo Office
▼木结构与外立面之间分离,The timber structure is separated from the facade ©Yasuhiro Nakayama Photo Office
▼厨房、客厅,kitchen / living room ©Yasuhiro Nakayama Photo Office
▼玄关,entrance proch ©Yasuhiro Nakayama Photo Office
▼楼梯,staircase ©Yasuhiro Nakayama Photo Office
该住宅的业主是一个四口之家。考虑到预算,总建筑面积为100平方米,且业主并没有其他特别的需求。即使住宅的功能组成是十分常规,但是这并没有阻止本项目成为联系居民与当地社区的独特空间。通过巧妙的空间布局,结构选型与对窗户的重新诠释,这座功能紧凑的小型家庭住宅成为了居住者与当地社区之间的桥梁,同时,无论是对居民还是社区来说,这种联系是非常实在且卓有成效的。
The architecture of this small house is for a four person family. In consideration of budget the total floor area is 100 square meters, and the owner didn’t request far more than general orders. Even if the program of house is general, the building still can be unique space which connect residents with local community, that achieved by such intensive architecture as reconsidering of layout, structure or revised windows. This connection is fruitful relationship both for residents and community.
▼二层空间概览,overall of the upper floor ©Yasuhiro Nakayama Photo Office
▼结构细部,detail of the timber structure ©Yasuhiro Nakayama Photo Office
▼由二层的“光庭”花园看室内, viewing the interior from the window of the “light court” ©Yasuhiro Nakayama Photo Office
相对于传统住宅中将卧室空间布置在平面的外侧,本项目则通过外围的“属于每个人的”公共社交空间保持了住宅与社区的联系,激活了社区的氛围,为一代又一代的居民作出了表率,在真诚面对当地社区的同时,又保持了谦虚与礼貌的姿态。
Unlike from other general residence which have bedroom placed to outer side, the house will keep the relationship with community through “place for everyone”, activate and brighten the neighborhood after generation to generation. As facing local community sincerely, the architecture can be honest and polite.
▼平面图&剖面图,plans & section ©TAKAHIRO ENDO
▼项目更多图片
{{item.text_origin}}

