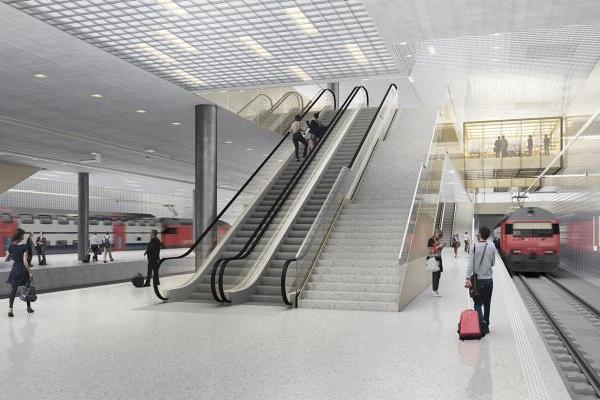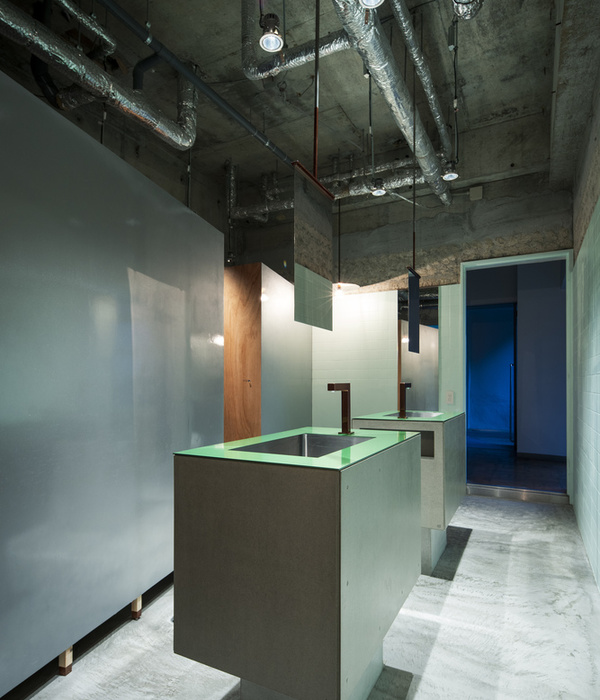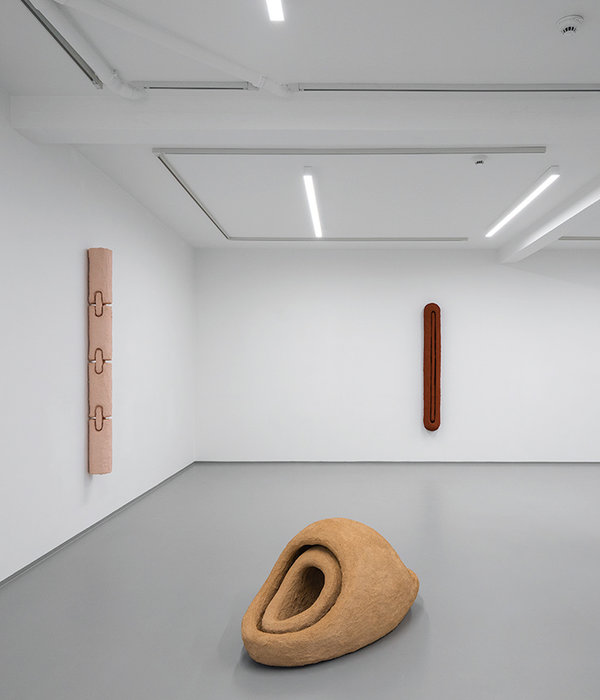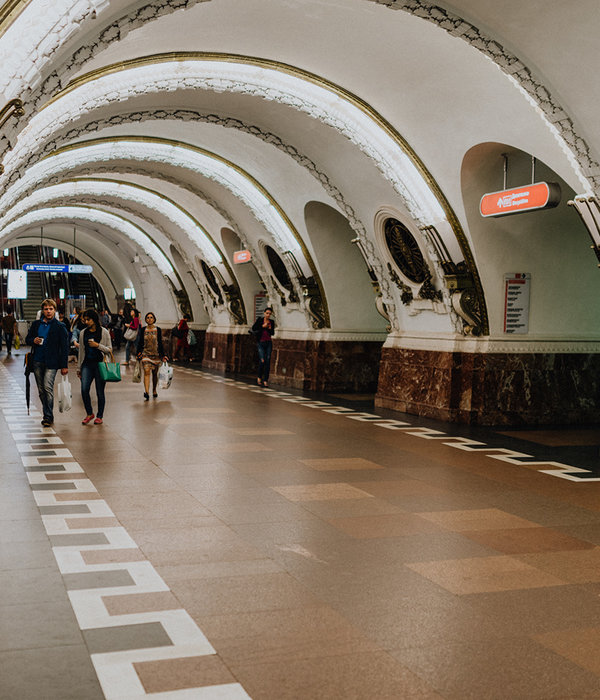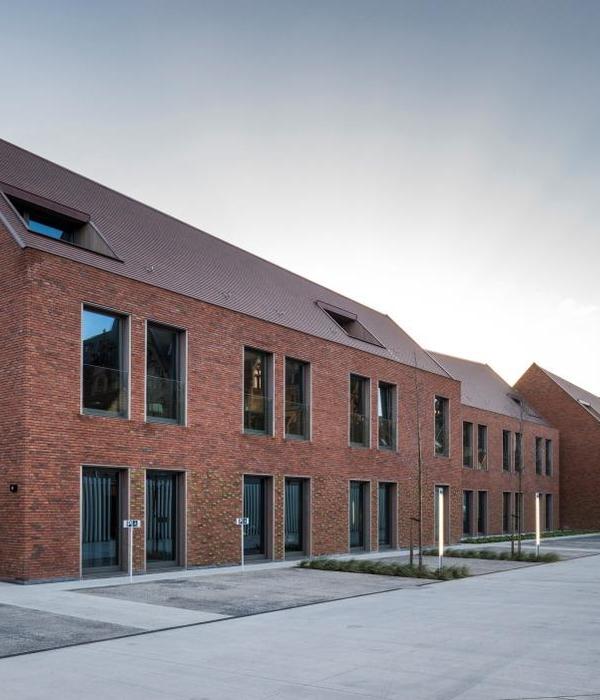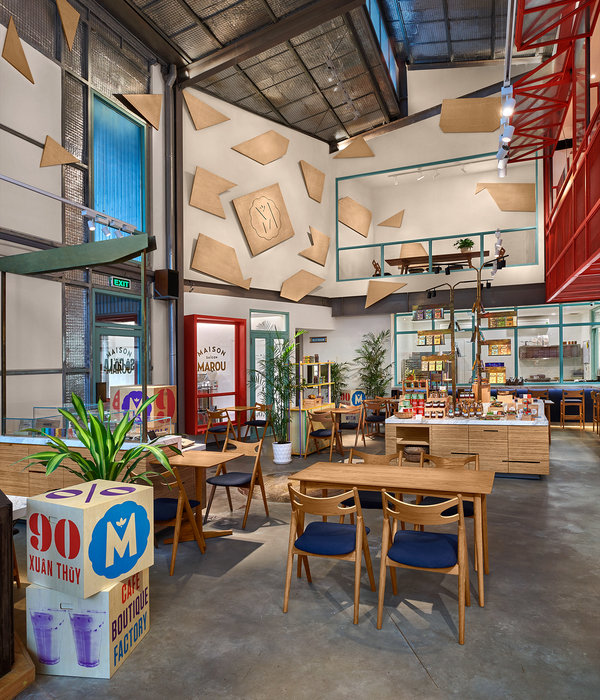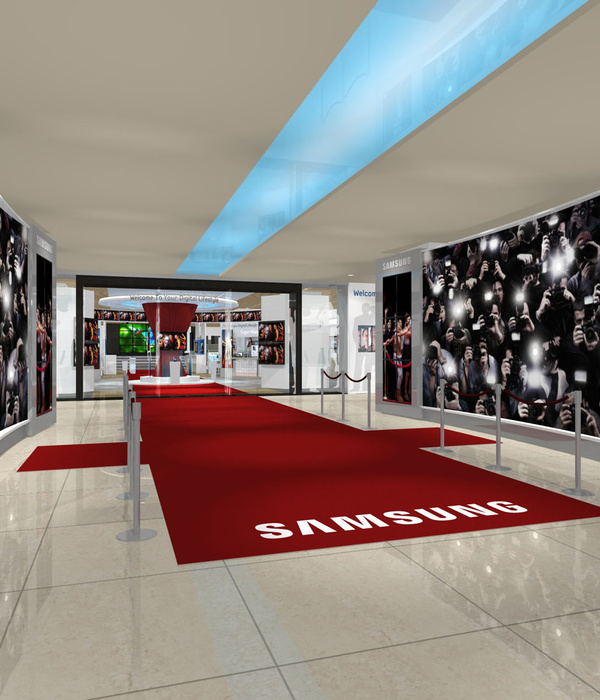地铁14号线丽泽商务区站是规划中“五线换乘”的丽泽综合交通枢纽中最先开通的部分,也是14号线全线通车的最后一环。项目所在的丽泽商务区未来将实现地上地下的一体化整体开发,本站作为枢纽核心区的重要一环,南侧与丽泽商务区的地标建筑丽泽SOHO及首丽泽天街相邻,北侧将连通未来的大兴机场丽泽城市航站楼,项目总建筑面积约2.6万平方米,规模在目前已建的北京地铁站中位居前列。
Beijing Metro Line 14 Lize Shangwuqu Station is the first station to open as part of the “five-line interchange station” in the Lize Business District, where the integrated development of overground and underground will be realised in the future. As an important interchange, the station is adjacent to the regional landmarks of Lize SOHO and Lize Paradise Walk to the south and will also connect to the future Daxing International Airport Lize City Terminal in the north. The total construction area for this project is approximately 26,000㎡, making it one of the largest metro stations in Beijing.
作为首都北京五线换乘的重要枢纽站,我们的设计方案意图用简约现代的设计语言、耐久易维护的材质组合,打造开阔明亮的整体氛围,形塑一个符合“城市客厅”定位的国际化的综合交通枢纽。
As part of the iconic transit hub for the five-line interchange, it was decided that an international station should be designed in the style of an “urban living room”. Through the use of simple but modern design language and durable materials, the design scheme has successfully created an open and bright atmosphere based on the original thinking.
▼空间关系拆解,Exploded Diagram ©INSCAPE因素设计
站厅的主要承重构件为Y形柱,这样的设计在满足结构跨度的同时,有效减少了站厅内立柱的数量,带来更为宽敞的开放空间。设计上我们摒弃繁冗的装饰,以素水泥材质突出Y形柱本身的结构之美,体现地铁站“向下生长”的力量感与生命力。
The main load-bearing components in the station hall are all Y-shaped columns. While this meets the structural span, the Y shape can effectively reduce the number of columns that are required, thereby making the hall much more spacious. The use of cumbersome decorations is abandoned and plain cement is utilised as a means of highlighting the structural beauty of the columns while reflecting the power and vitality of the “downward growth” of the metro station.
▼站厅空间,Station Hall ©存在建筑摄影
吊顶设计以暖灰色铝板为基础,间次排列带状的GRG圆形穹顶灯和LED灯带,勾勒无尽延伸的空间动势,形成色调统一、元素和谐、富有质感的集散大厅室内空间。核心区上方跳动布置的环形吊灯远看如悬浮一般,为空间增加了一丝科技感和空灵的意味。
The design of the ceiling primarily involves the use of aluminium panels with ambient GRG dome lights and LED stripes arranged in lines. The grouping of the lights create a feeling of depth and the combination of elements together makes the station hall uniform in colour, harmonious in language and rich in texture. In addition, the circular chandeliers that are above the core areas create a visual illusion of floating from a distance, which imparts a futuristic and ethereal feeling within the space.
▼室内Y形柱,Y-Shaped Columns ©存在建筑摄影
项目通过采光天窗的设置将自然光线引入站厅,改变地下空间沉闷封闭的体验感受,使“地下空间地上化”,同时减少照明用电,车站运营更加低碳环保。
The project allows natural light to be introduced into the station hall through two skylights, changing the experience of dull and closed underground space and realising an “overground transformation of underground space”. At the same time, the skylights help reduce lighting costs, which makes station operation more eco-friendly.
▼站台看向采光天窗,Viewing the Skylight from the Platform ©存在建筑摄影
为了契合项目“城市客厅”的气质,团队将设计重点放在空间界面的整合上,力争最大化保留交通建筑本身简明清晰的功能性。通过与各专业的紧密配合,最大化优化结构高度、吊顶占空和管线布局,最终站厅的核心区净空达到6.4M。另外值得一提的是,在上下通行扶梯处,站厅楼板有四处做开洞处理,形成11.5M的双层通高空间;结合岛式站台设计,乘客从站厅层即可俯瞰地铁进出车站,自天窗洒下的阳光也可直接到达站台层,照亮整个候车空间。
To realise the “underground urban living room”, a subtractive strategy is used, which strives for the maximisation of conciseness and functionality of the architecture. By closely cooperating with other teams of professionals, the structural heights, MEP space requirements and pipeline layouts have been optimised and clearance in the core area of the hall is 6.4m. It is important to note that there are several different floor openings on the floor of the station hall, forming several double-height spaces of approximately 11.5m. In combination with the island platform layout, passengers will be able to see metro trains from the hall level and the natural light from the skylights will directly reach the platform and help illuminate the waiting area.
▼站厅、站台通高空间,The Double-Height Space ©存在建筑摄影
▼站厅层可俯瞰地铁进出站,Viewing Metro Trains from the Hall ©存在建筑摄影
站厅通过几处通道与周边地块相连接,形成四通八达的交通网络。通道设计采用对称的布局形式,地面与吊顶亦有所呼应,呈现出强烈的纵深感,达到引导人流的目的。
The station hall is connected to the surrounding plots via a series of passageways. These combine to become part of the underground transit network that extends in all directions. The passageway design utilises a symmetrical layout, which demonstrates a strong sense of depth and makes the direction clearer to passengers.
▼站厅通道 The Passageway ©INSCAPE因素设计
由于站台层的层高仅有站厅层的一半,团队沿用了与站厅层相一致的设计语言,但整体缩减了构件模块的尺寸以适应更近人的观感,实现整体视觉效果的协调统一。未来16号线开通后,可与14号线站台直接换乘,提升乘客换乘效率和出行感受。
The height at the platform level is only half of the height of the station hall, demonstrating the consistency of the design language while reducing the size of the component module based on the spatial perceptions of people. When metro line 16 opens in the future, passengers will have the ability to transfer directly between the platform on line 14 and that on line 16, significantly improving both transfer efficiency and travel experience.
▼站台,The Platform ©INSCAPE因素设计
▼设计手稿,Interior Sketch ©INSCAPE因素设计
▼总平面图,Site Plan ©INSCAPE因素设计
▼剖透视,Perspective Sections ©INSCAPE因素设计
项目名称:地铁14号线丽泽商务区站 室内设计:INSCAPE因素设计 建筑设计:北京市建筑设计研究院有限公司 照明顾问:优米照明设计有限公司 项目地址:北京市丰台区丽泽商务建筑面积:2.6万平方米 设计时间:2021年 竣工时间:2021年12月 主要材料:铝板/GRG/不锈钢/玻璃项目摄影:存在建筑摄影/INSCAPE 业主单位:北京市轨道交通建设管理有限公司
Project Name:Beijing Metro Line14 Lize Shangwuqu Station Interior Design:INSCAPE Architecture Architectural Design:BIAD Lighting Consultant:Lumia Lighting Design Location:Lize Road, Beijing, PRC Gross Floor Area:26,213㎡ Design Period:Early 2021 Completion Date:December 31, 2021 Main Materials:Aluminum Panel/GRG/ Stainless Steel/Glass Photography:Arch-Exist / INSCAPE Client:Beijing MTR Construction Administration Corporation
▼项目更多图片
{{item.text_origin}}

