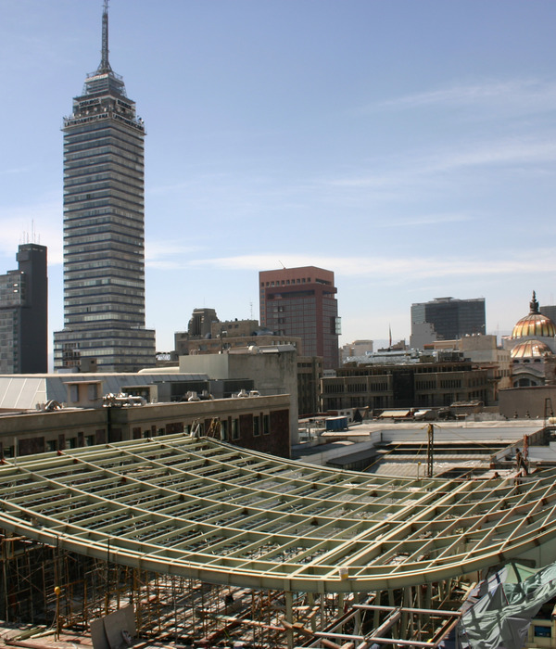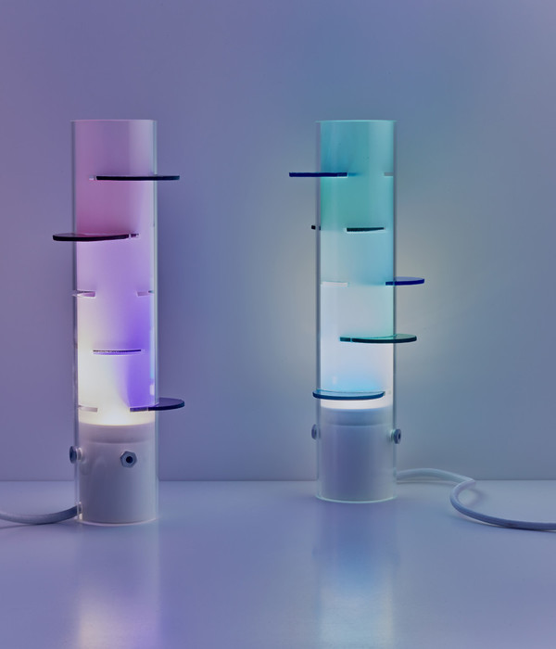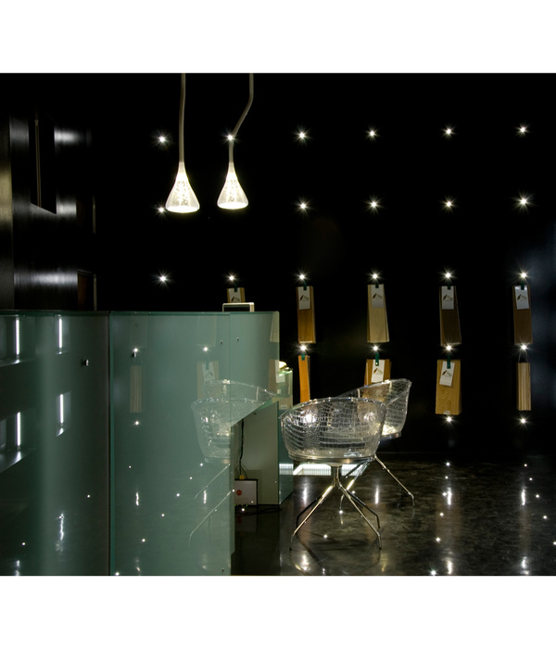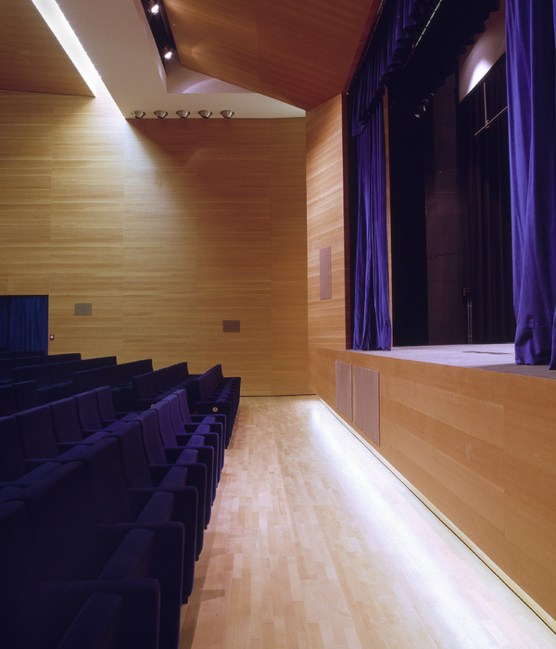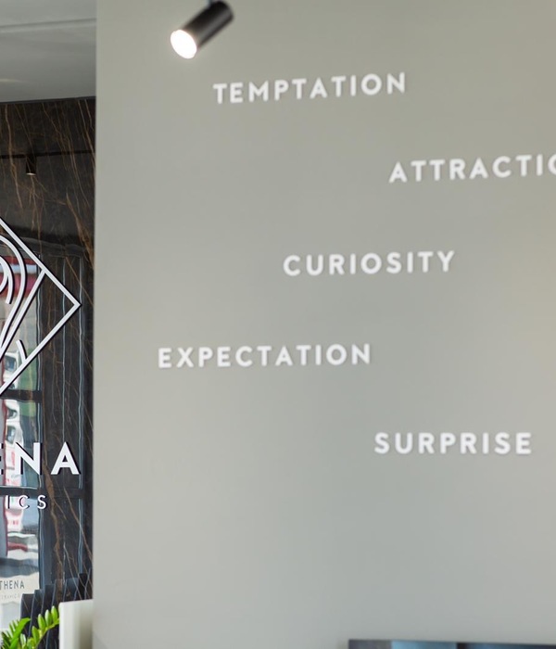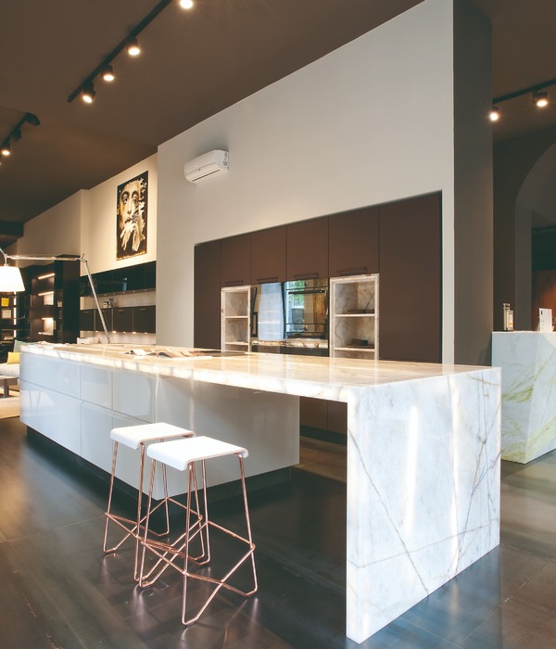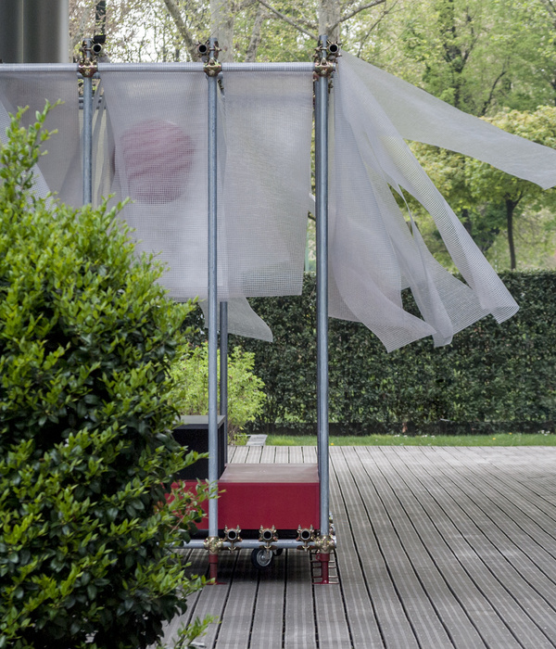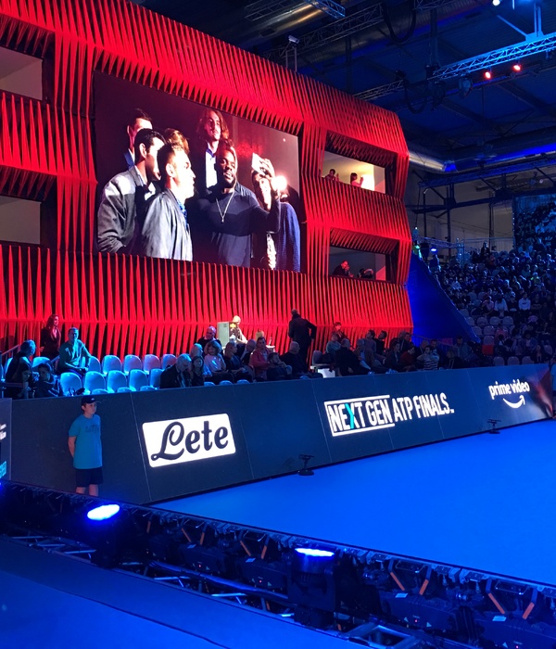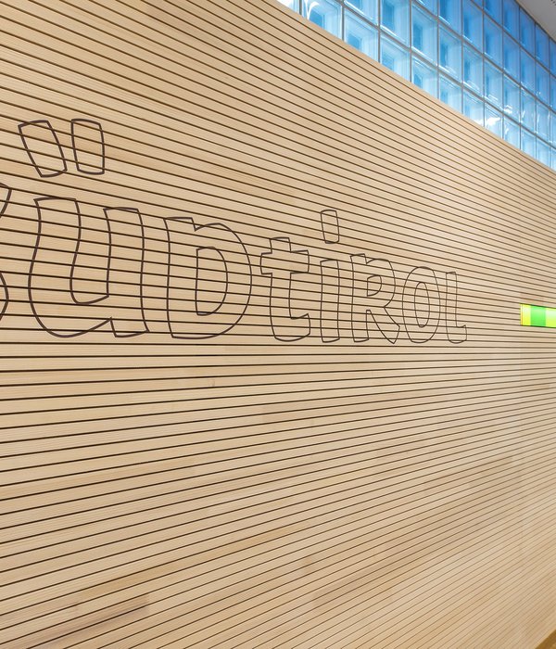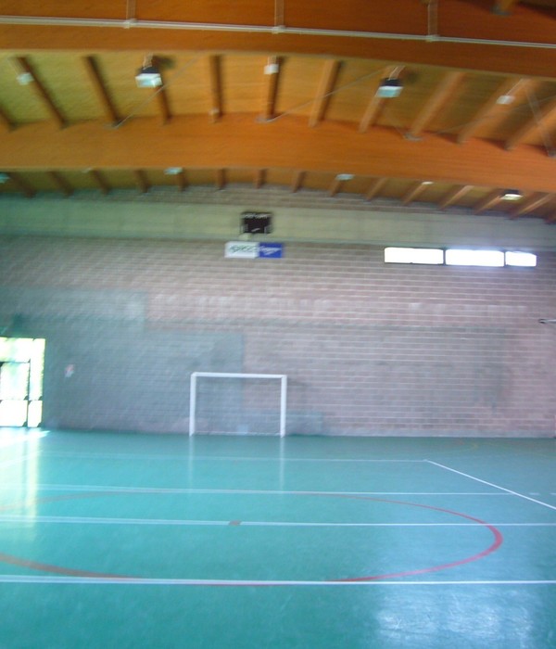Maison Marou Thao Dien | 创意“漂浮工厂”开启巧克力新篇章
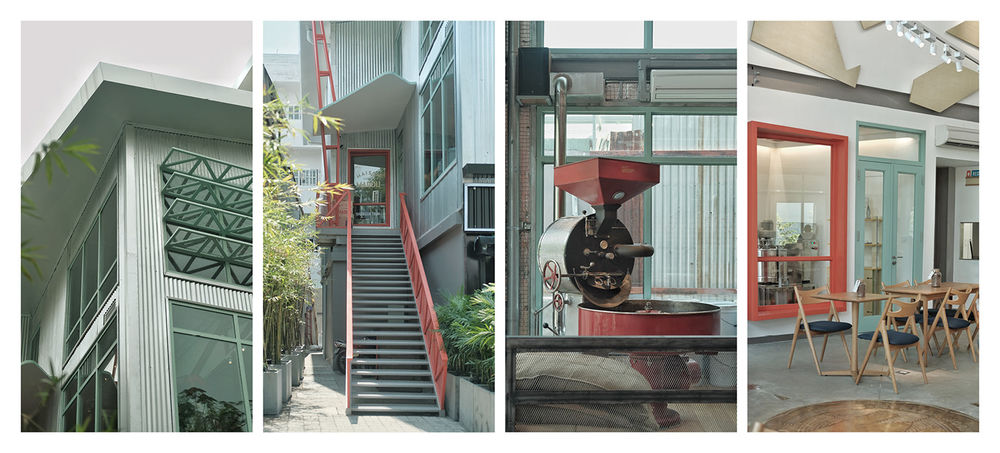
As the first purpose-built Maison Marou, the Thao Dien location offers a fresh look at the brand. Architects
HTAP
proposed a 'floating-factory' concept, and Rice took the opportunity to streamline the identity system, and interior design under this playful and liberating idea—as the most hands-on, educational, multi-functional, café / factory yet for the chocolate makers.
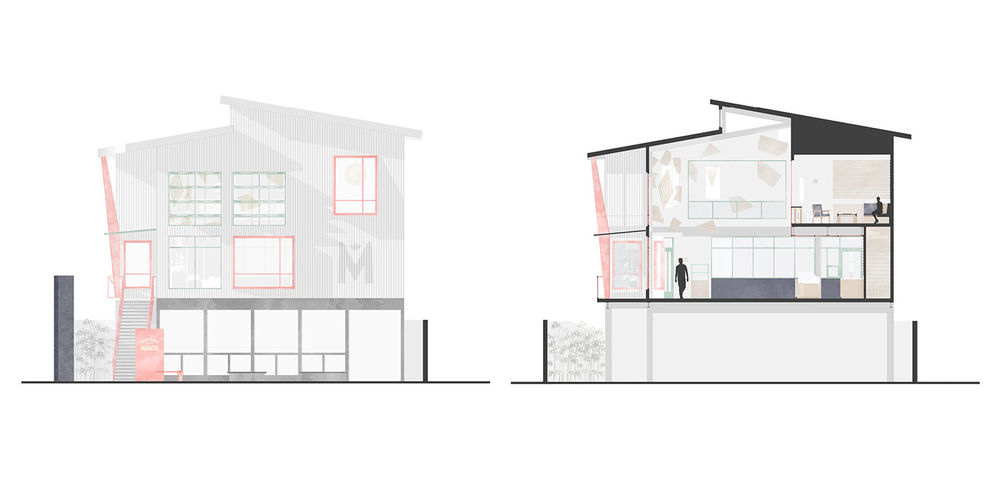
MAKING—BREAKING—BUILDING—PLAYING
Rice deconstructed Marou brand assets—discovering new solutions that talked about process and making—this exploration directly informed spatial design, furniture,
and a fresh and dynamic graphic identity system.
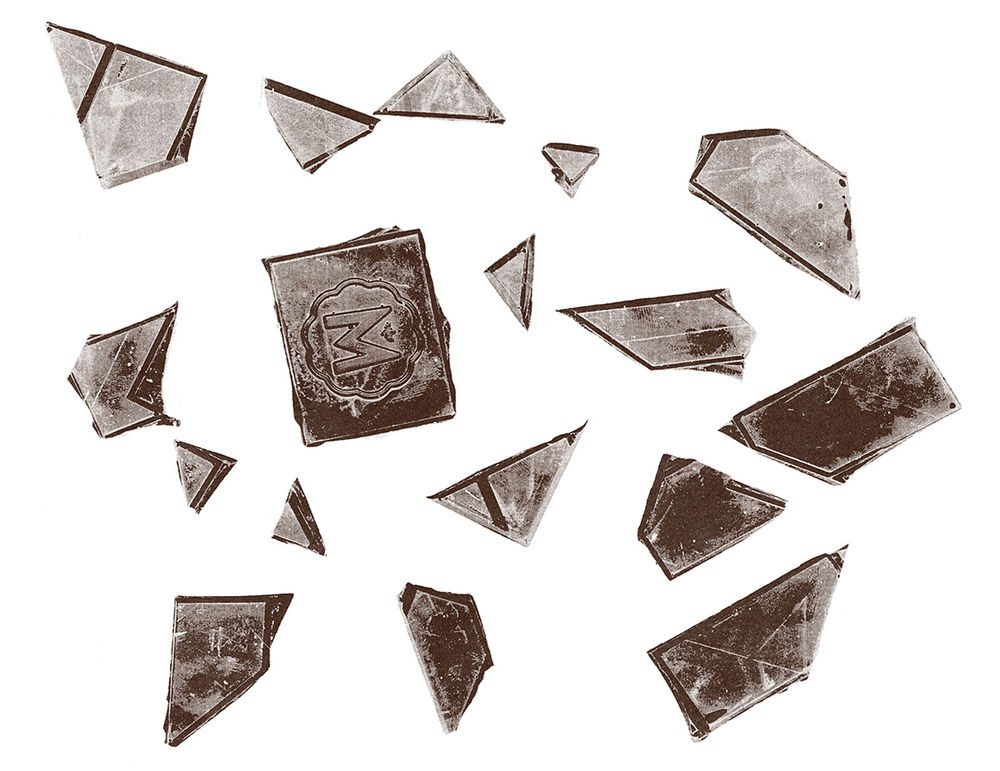
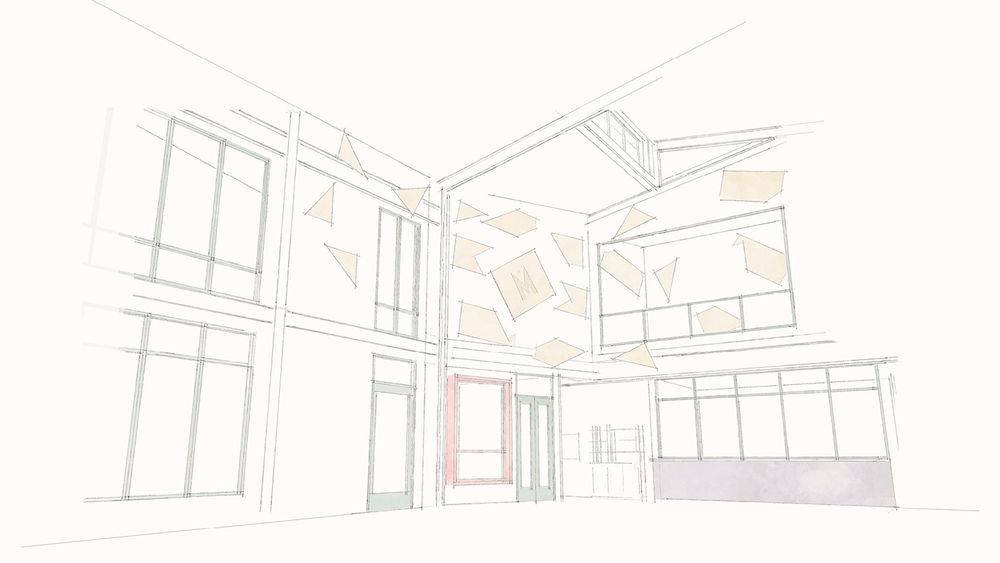
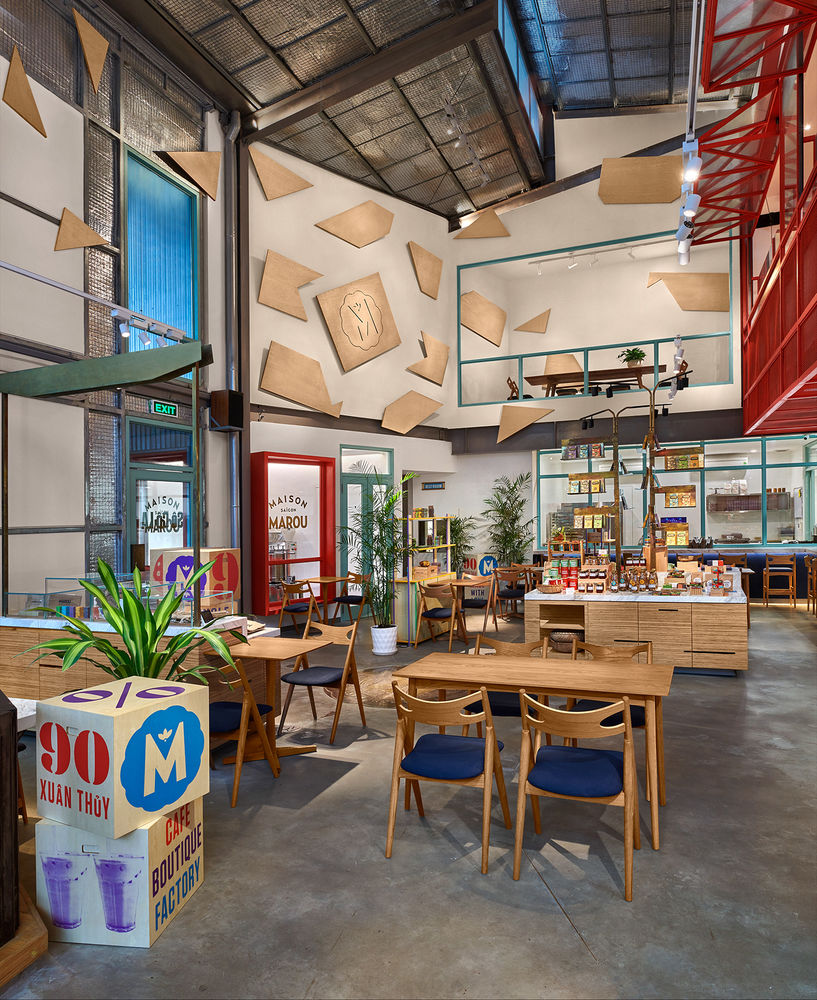
The identity was thought of as a series of building blocks (logo, typography, image, and language) that can be used individually or in compound groupings.
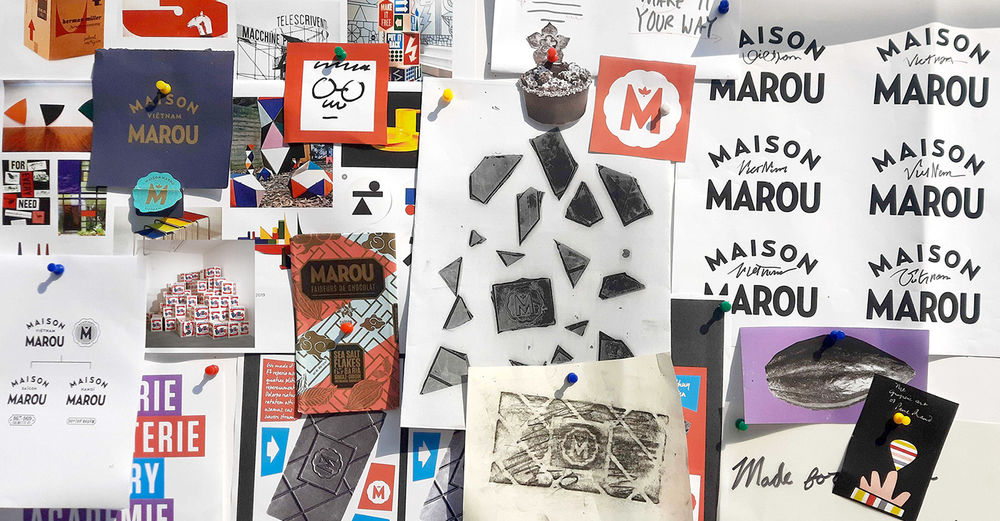
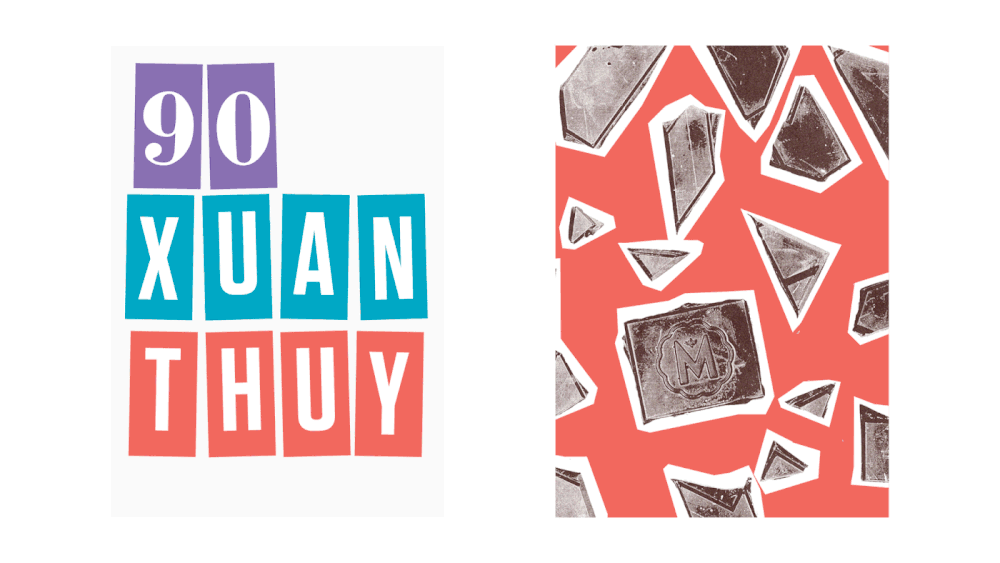
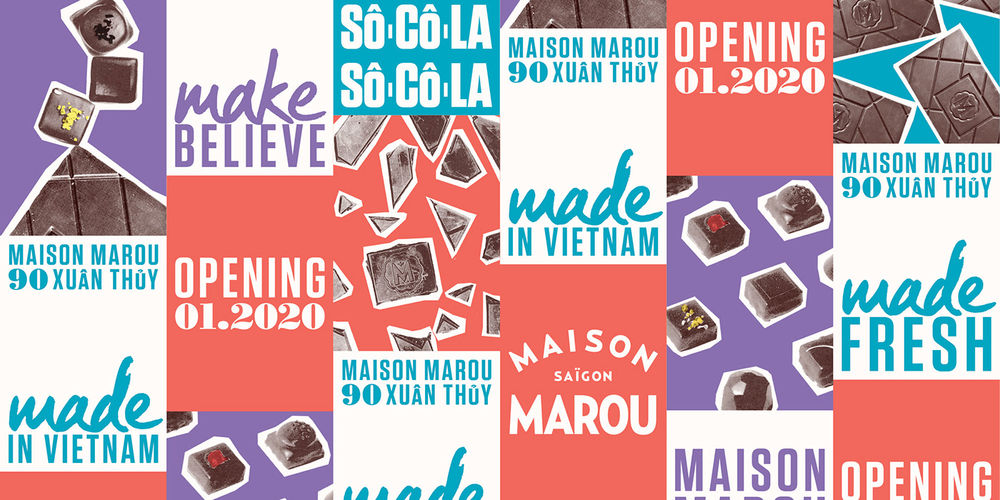
Our approach to furniture design led us to Factory-like, Andy Warhol-inspired shipping boxes that stack, become partitions or arrange as 'accidental' signage.
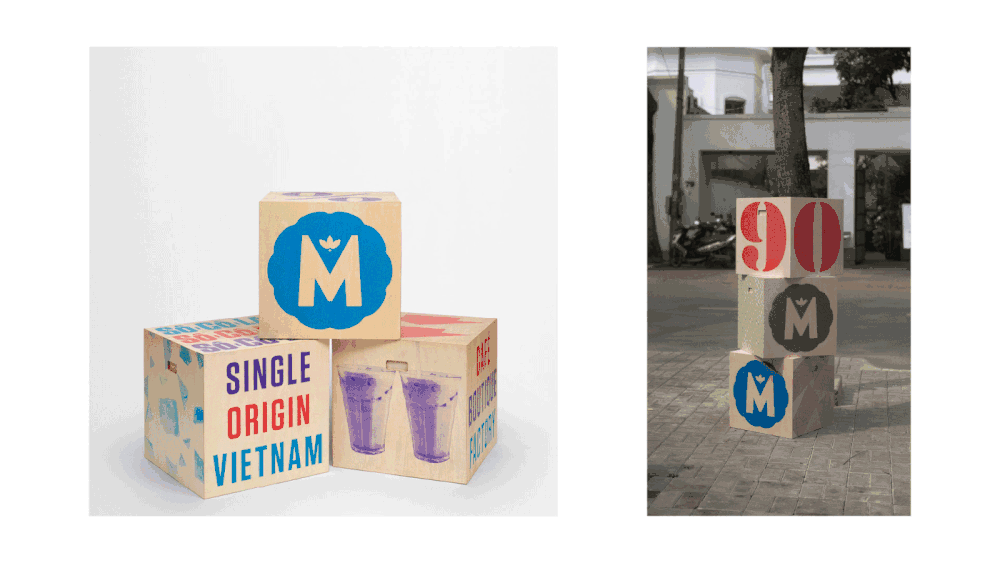
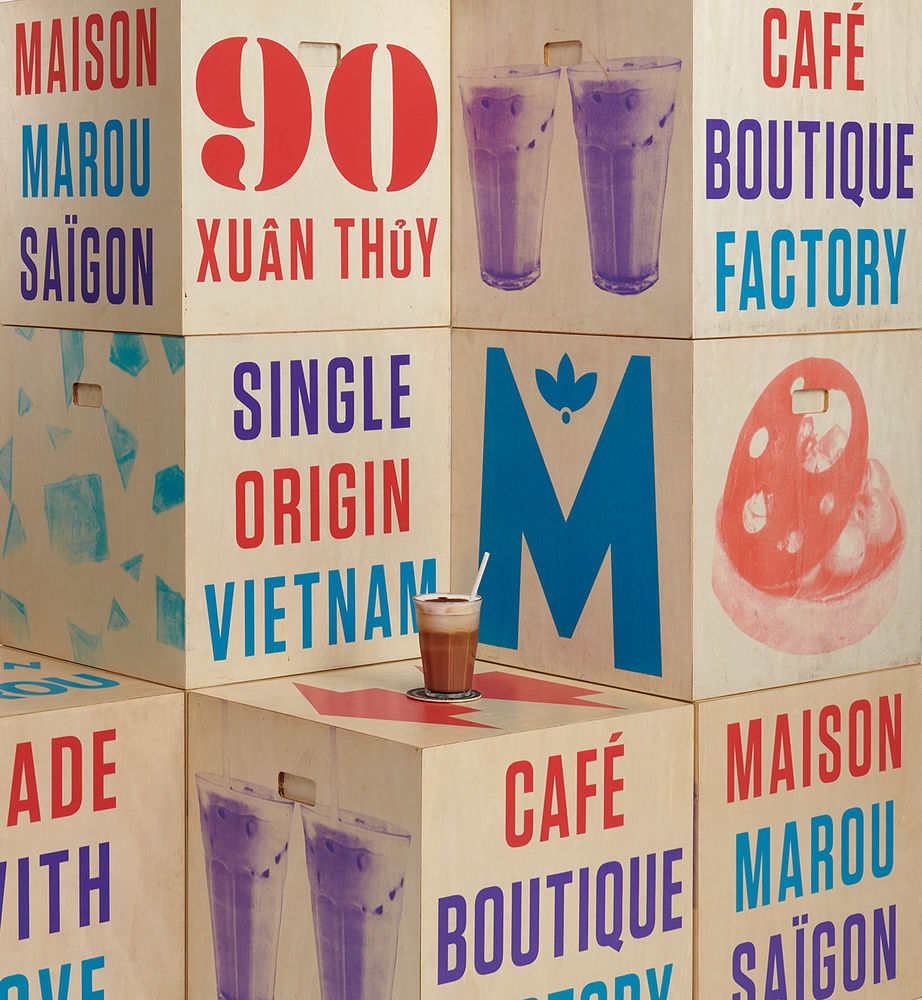
We developed an interlocking modular card system that became a playful solution for larger furniture in plywood. The system lent itself to a Charles and Ray Eames inspired
—Marou adventure card game for kids in the spirit of,
MAKING—BREAKING—BUILDING—PLAYING.
A centerpiece to a lounge-room is an interactive,
over-sized puzzle, based on Marou's iconic chocolate bar.
Identity and spatial design: Daniel Keeffe, Aprar Elawad, Joshua Breidenbach
Production: Anna Dinh, Bang Lam, Hieu Huynh
Vertical context images: Ben Nguyen
Studio and space images: Wing Chan

