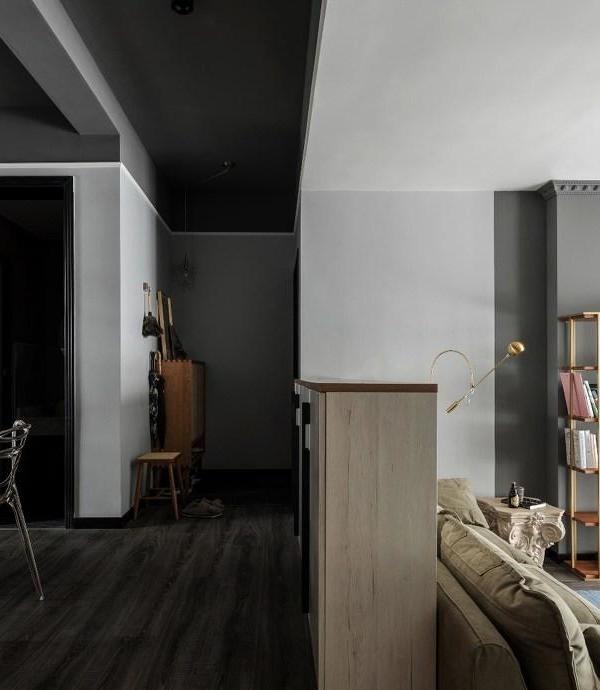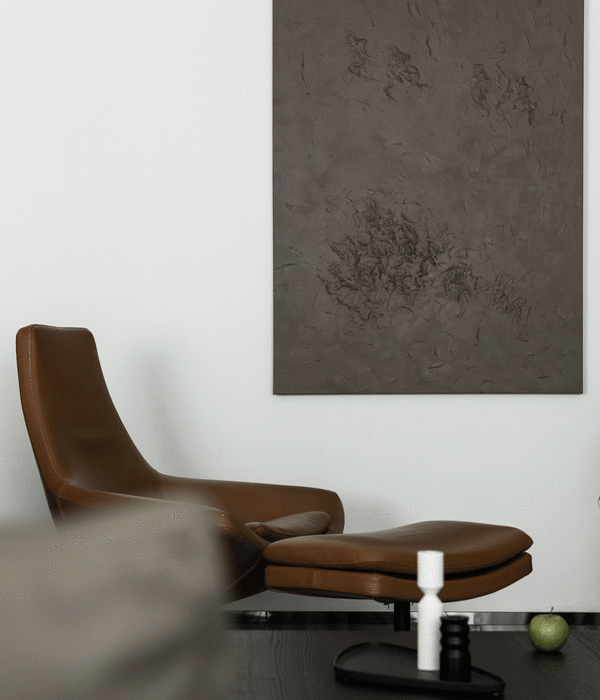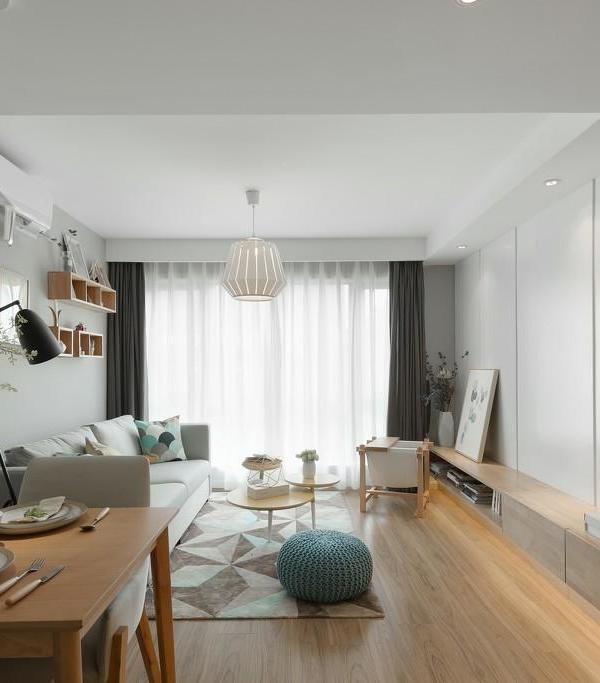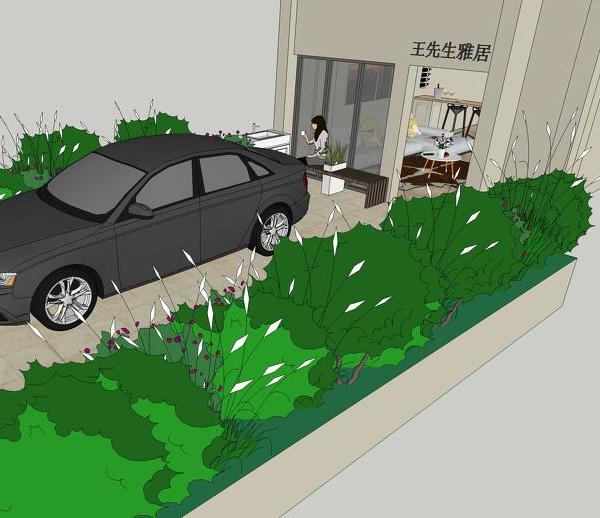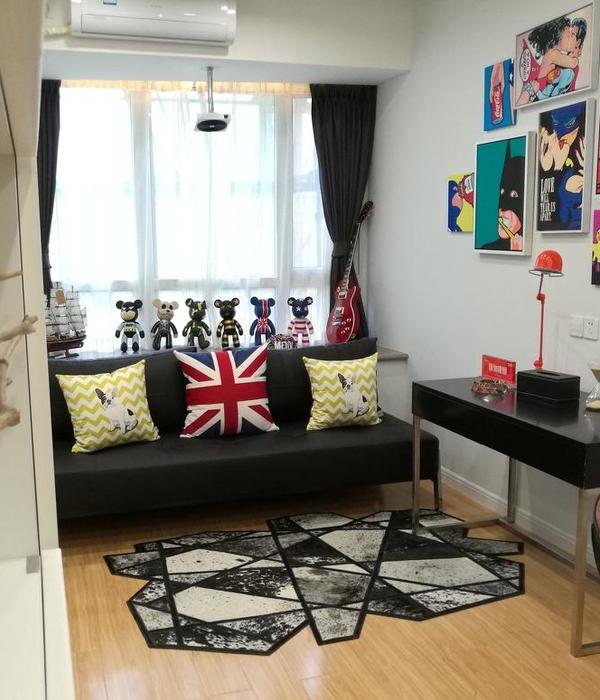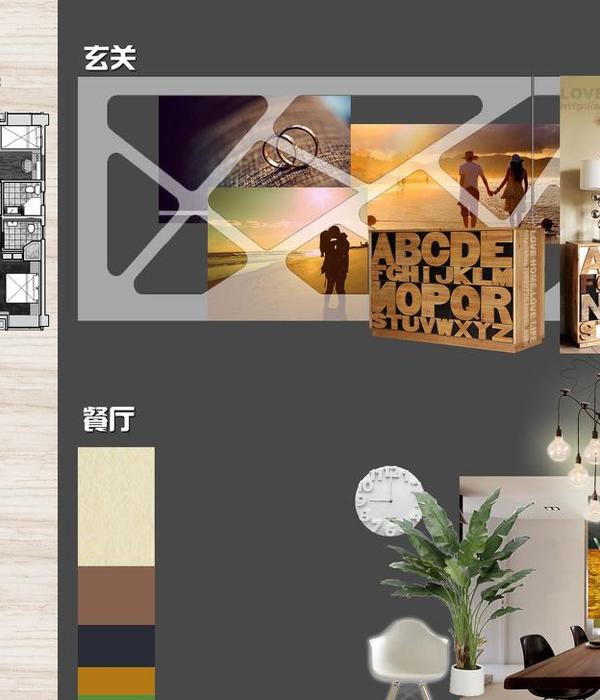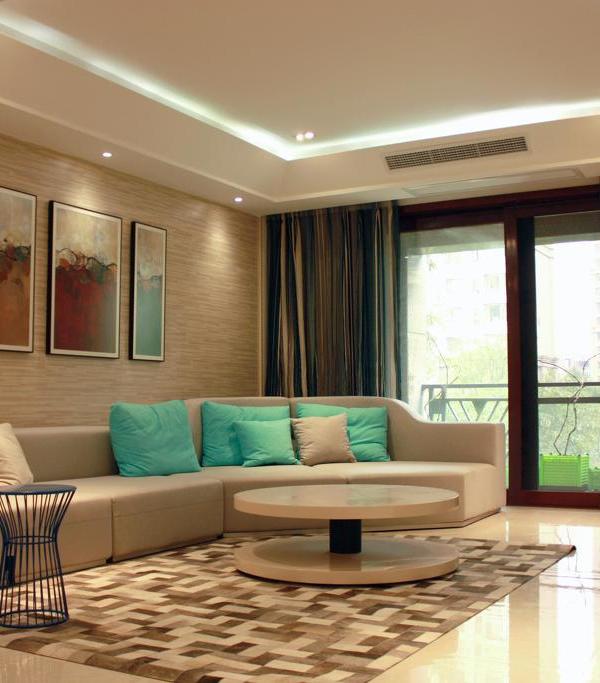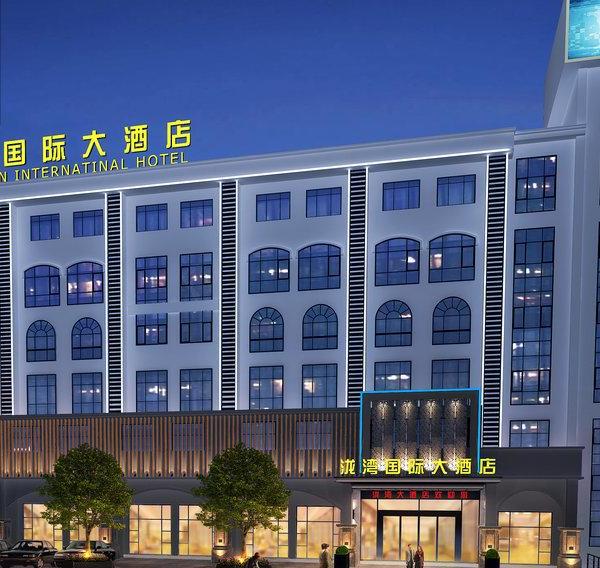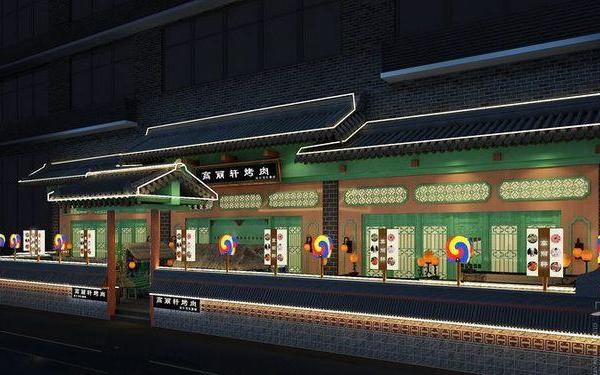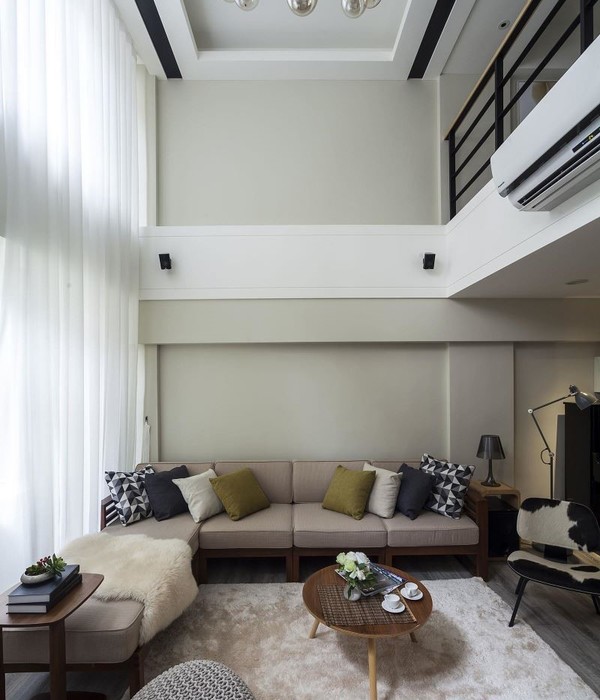富春江畔船屋——传统与现代的完美融合
本项目是杭州富春开元芳草地乡村酒店的一组特色船屋客房。酒店坐落在建德富春江畔,梅城古镇东约五公里处,而船屋则“漂浮”在酒店30亩湖面西岸。
This project is a design of a group of boat rooms for the Fuchun New Century Won-derland Resort in Hangzhou. The resort lies on the bank of Fuchun River in Jiande city. Its location is about 5 km to the east of the ancient town of Meicheng. The boat rooms “float” on the west bank of a lake where the resort covers an area of 30mu.
▼远景,view from distance
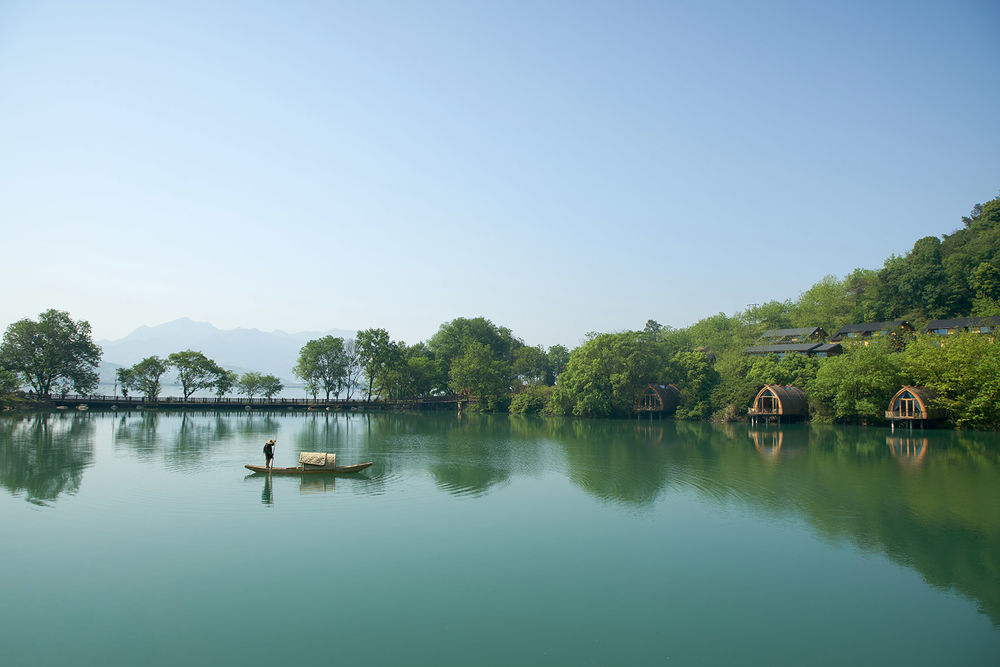
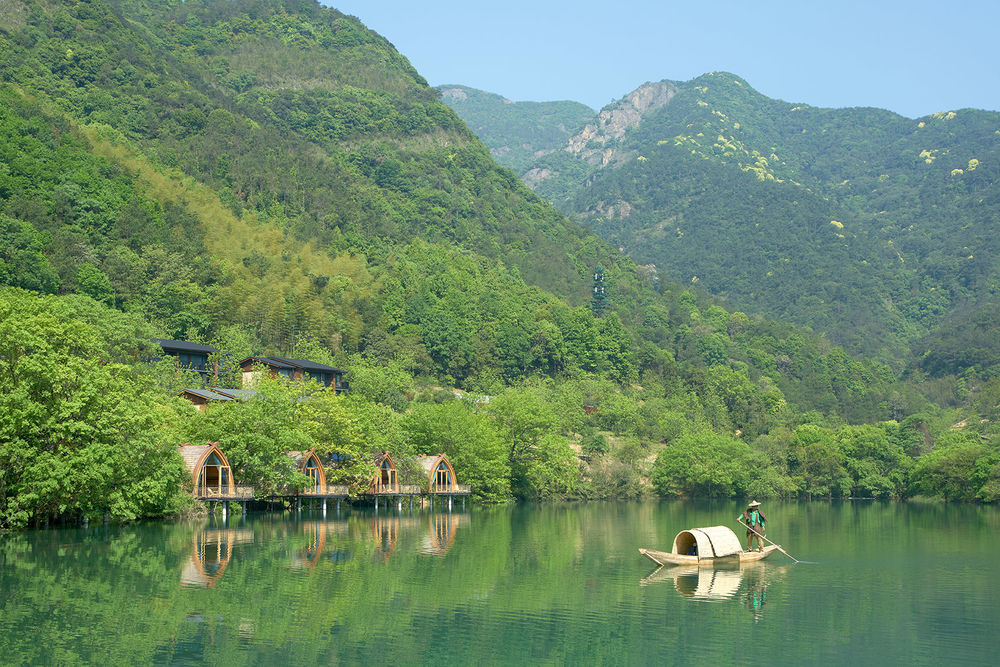
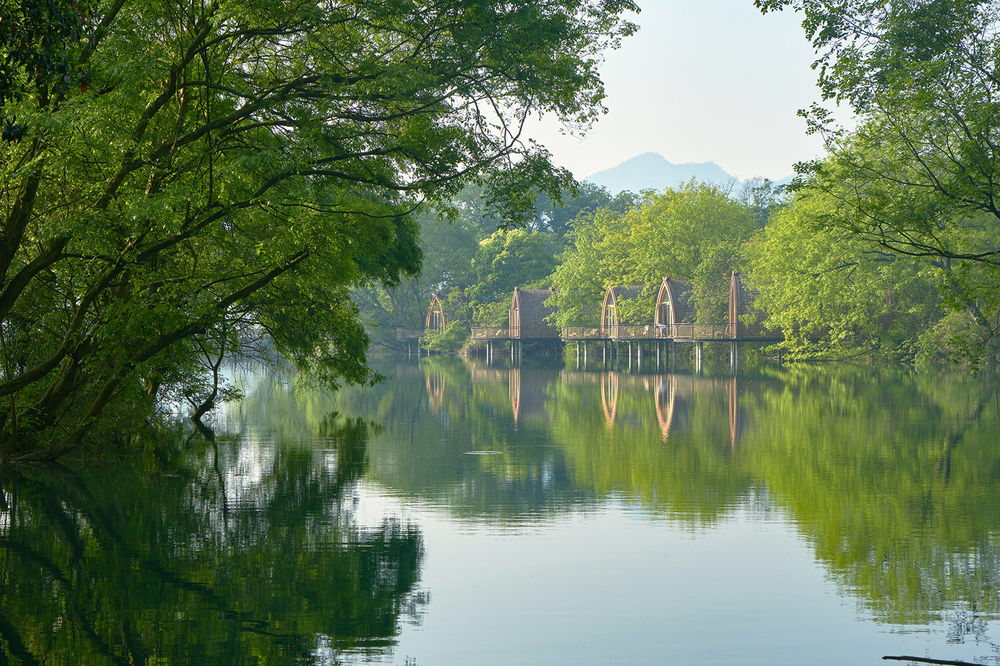
“船屋”的概念和形态,源自当地的古老风俗。明初至清中几百年间生活在这里的水上部落–“九姓渔民”,形成独有的船居文化。五艘船屋横斜在树冠之间,船身三分之二飘在湖面上,轻盈灵动。作为酒店客房,船屋也成为当下一种独特的居住体验,在50平方米的空间内,岸上的船尾作为入口玄关和卫生间。中间顶部设置天窗成为室内的景框,天光树影共徘徊,时而有飞鸟掠过。船头整面落地窗,即使坐在沙发上亦可感受烟波浩瀚,站上延伸至湖面的超大露台靠着麻绳网栏杆,凭栏远眺,野旷天低树,夜幕降临,江清月近人。
The concept and shape of the “boat room” take its root in a local social custom. For several hundred years between the earlier Ming dynasty and the middle Qing, a water tribe, namely “nine fishing families”, had resided at the riverside and created a unique culture of boat-living life. The five boat rooms recline among the trees and two thirds of their body floats above the lake, displaying a graceful and quick-witted appearance. Currently, the boat room has been used as a hotel room to provide a unique living experience. It occupies an area of 50 square meters and its hallway at the entrance and washing room are designed at its tail on the bank. In the middle of the room, a skylight is installed on the roof. It may be taken by guests inside the room as a window to enjoy the sky, sunlight, shadow of the trees. Occasionally, through it, they may also see a bird flying over the roof. The nose of the room has a whole wall of French windows. Through those windows, the guests can ex-perience a wide expanse of mist waters. They can stand on its oversized balcony stretching above the lake and lean on a handrail to gaze from a far the low trees under the sky and the clear water and the moon as the night falls.
▼船屋中间顶部设置天窗成为室内的景框,in the middle of the room, a skylight is installed on the roof
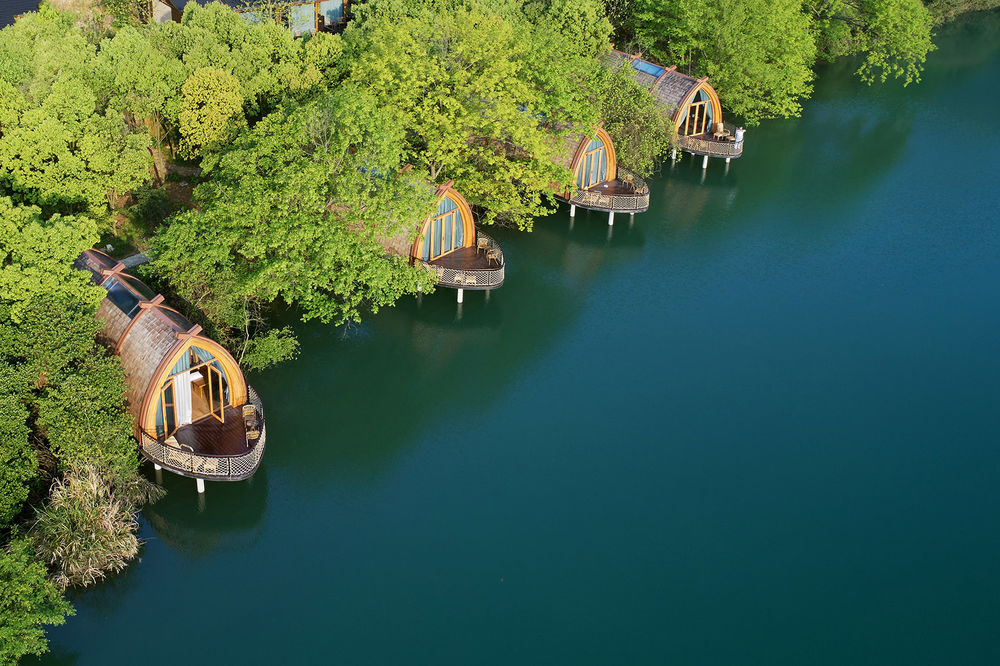
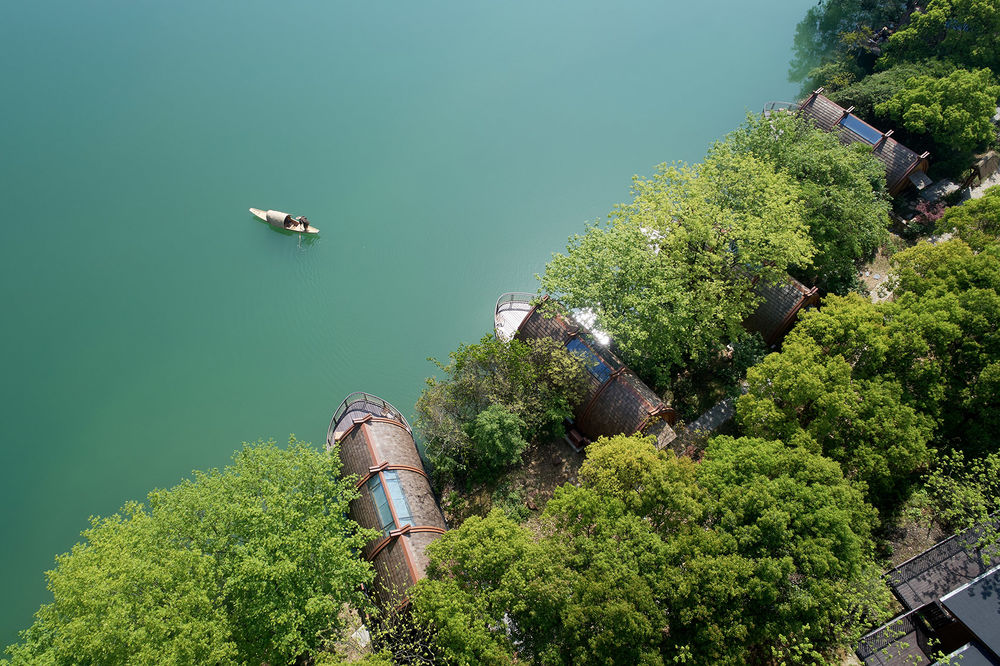
船屋结构采用木结构体系,是场地环境的需要,也是对传统蓬船同宗同源的延续。结构构件由工厂预制后再现场组装,船屋主体由插入湖底淤泥中的钢管桩提供支撑。施工现场无湿作业无扬尘,清洁简单高效,是保护生态环境的最佳建造方式。
The boat room is designed with a timber structure, for the purpose of satisfying the onsite conditions and inheriting the traditional awning boat of the same origin. The elemen-ts of the structure are prefabricated by a factory and assembled on the site. The main body of the boat room is supported by the steel-pipe piles fixing on the bottom of the lake. The construction site is free from the wet work and does not produce dusts. The construction method is clean, simple and efficient and thus is the best way to protect the ecological envi-ronment.
▼船屋主体由插入湖底淤泥中的钢管桩提供支撑,the main body of the boat room is supported by the steel-pipe piles fixing on the bottom of the lake
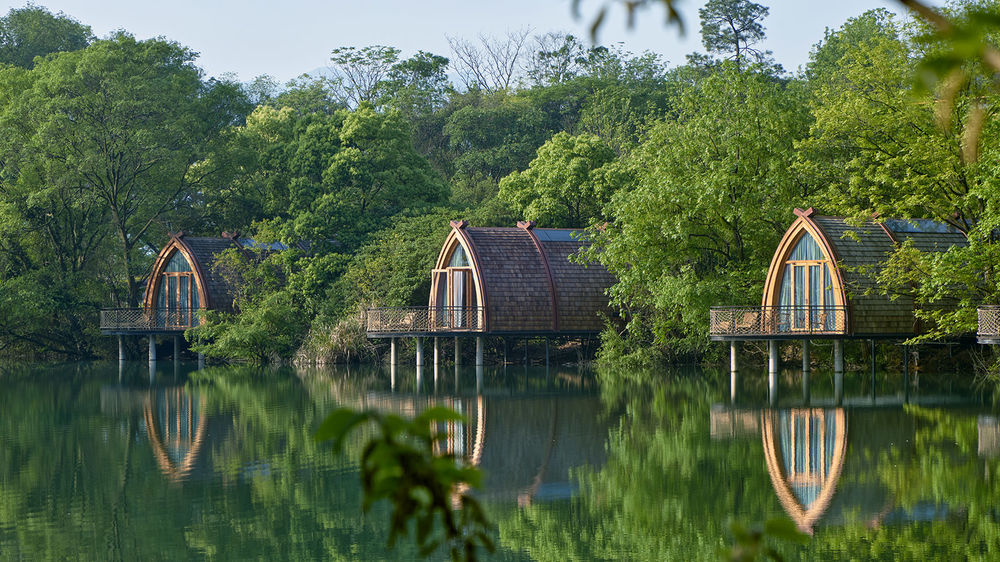
▼施工现场无湿作业无扬尘,清洁简单高效,the construction site is free from the wet work and does not produce dusts
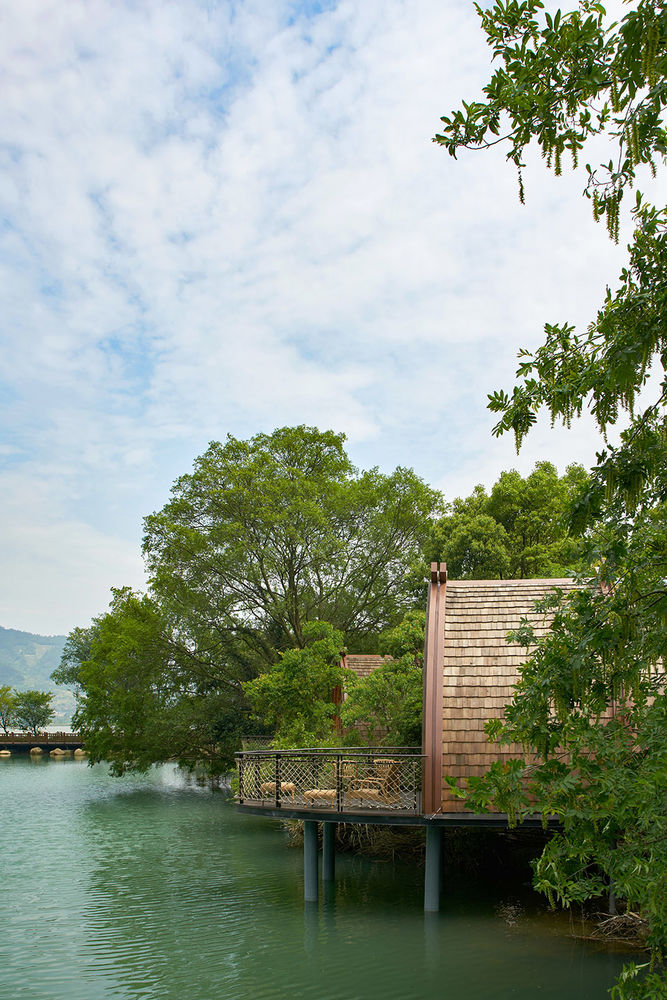
拱形的船身结构,由四组三铰拱木拱梁通过五根圆木连接为整体,每组三铰拱由左右两个对称半拱吊装拼接,而每个半拱又由两道十一公分宽的北美花旗松胶合拱梁组合成,拱顶的小交叉真实反应拱结构的对接特征。采用三铰拱的形式,避免了木材因过度弯曲而产生超限的应力。整个屋面系统保持在拱梁的厚度之中,内部红雪松挂板使用水性清漆保持原木纹理和触感,外部使用了三种尺寸的红雪松木瓦上下微错的铺装方式,质感自然。
The whole structure of the boat presents an arch shape and is joined by four groups of three-hinged timber arched girders through five round logs. Each group of three-hinged ar-ches is hoisted and connected by two symmetric semi arches at the left and right side re-spectively. Each semi arch is assembled through two 11-centimeter glued arched girders making of the yellow fir from Northern America. The small junction on the top of the arch truly reflects the butt joint feature of the arch structure. By using the three hinged arch, the timber is free from producing the overstress due to the excessive bending. The whole roof-ing system stays within the width of the arched girders. Inside the system, the hanging pan-els making from the red cedar secure the texture and tough of the original timber by using the water-borne varnish. Its surface is installed with the red cedar shingle tiles of three sizes through a way of slightly upward and backward staggering, presenting a natural texture.
▼结构解析,structure
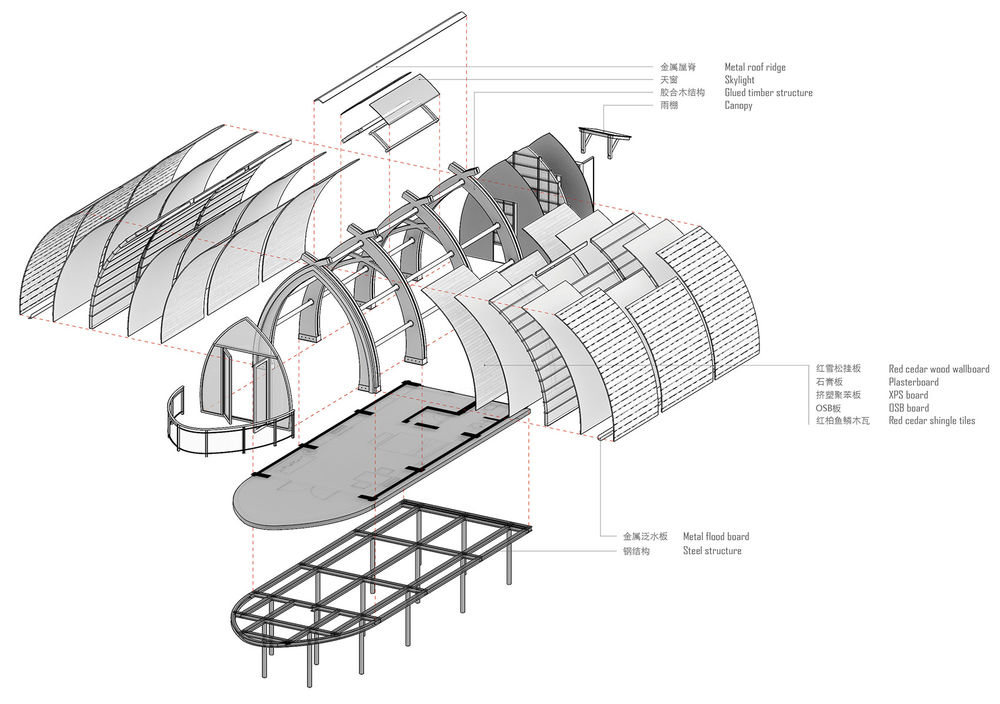

拱空间天生的方向性,引导了结构的序列和节奏,建筑内外清晰可见拱梁和圆木构成的完整结构体系。显而易见的结构逻辑和去装饰化设计,展现建筑的结构美学和空间张力。
The natural directionality of the space in the arches introduces the order and rhythm of the structure. The complete structural system comprising the arch girders and round logs could be clearly seen both from inside and outside. The obvious structural logic and the design method simplifying the decoration reveal the structural aesthetics and spatial force of the boat room.
▼建筑内外清晰可见拱梁和圆木构成的完整结构体系,the complete structural system comprising the arch girders and round logs could be clearly seen both from inside and outside
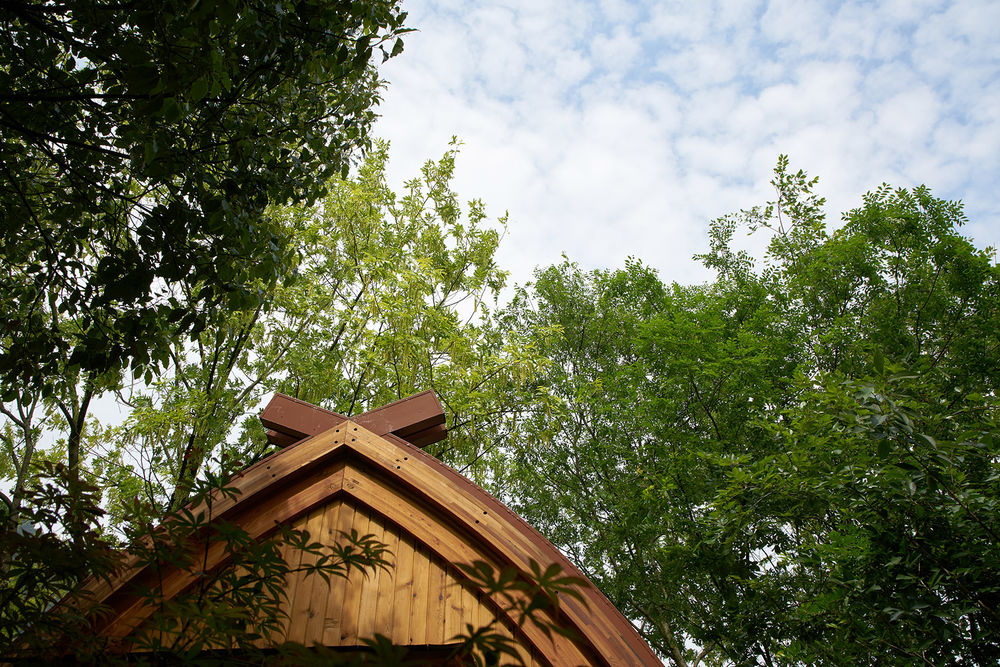

江南之美,甲于天下。乌龙山泉汇聚而成烟渚湖,湖面如镜倒映船拱,比天空还要宁静,躺在船屋中,望着星空入睡,是何等之美,和着雨声入眠,又是何等之空灵!春水碧于天,画船听雨眠,是尘世中的诗意栖居。
The southern region of Changjiang is said to have the most beautiful scenery in China. The spring from the Wulong Mountain converges to create the Yanzhu Lake. Its surface, like a mirror, reflects the arches of the boat room and presents a tranquil appearance. Lying in it, the guests may spend the night with the starry sky or the sound of raindrops. For the guests, it is a poetic dwelling in the mundane world that they fall asleep in such a boat sur-rounding with the blue water.
▼内景,interior view
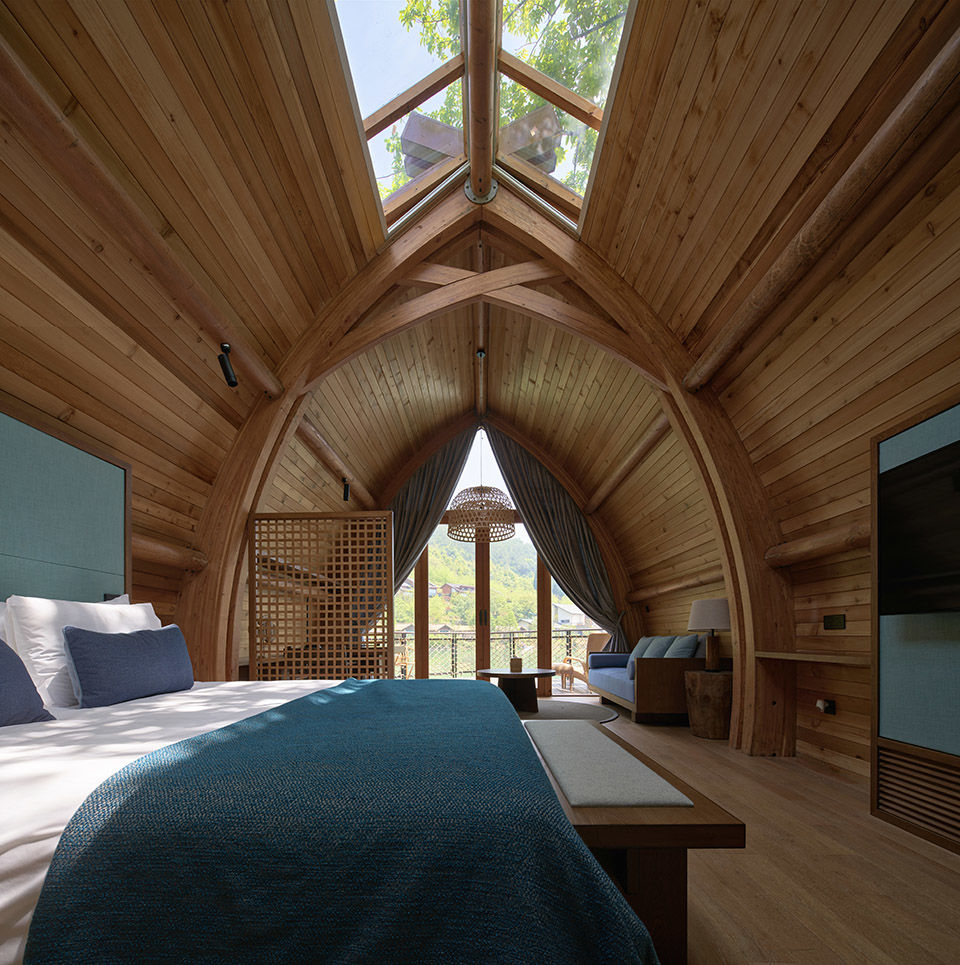
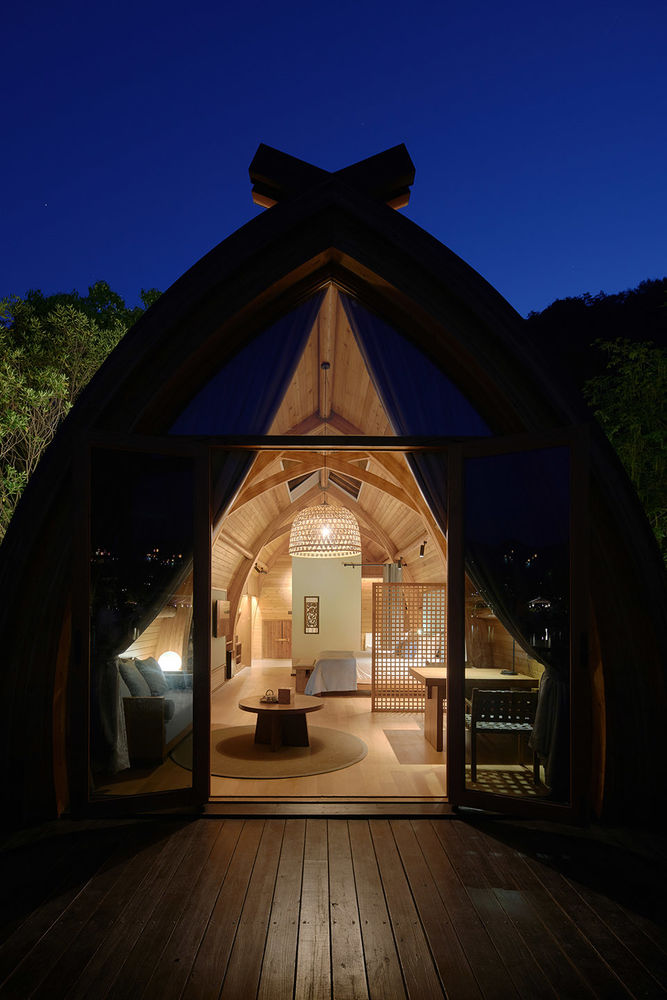
▼夜景,night view
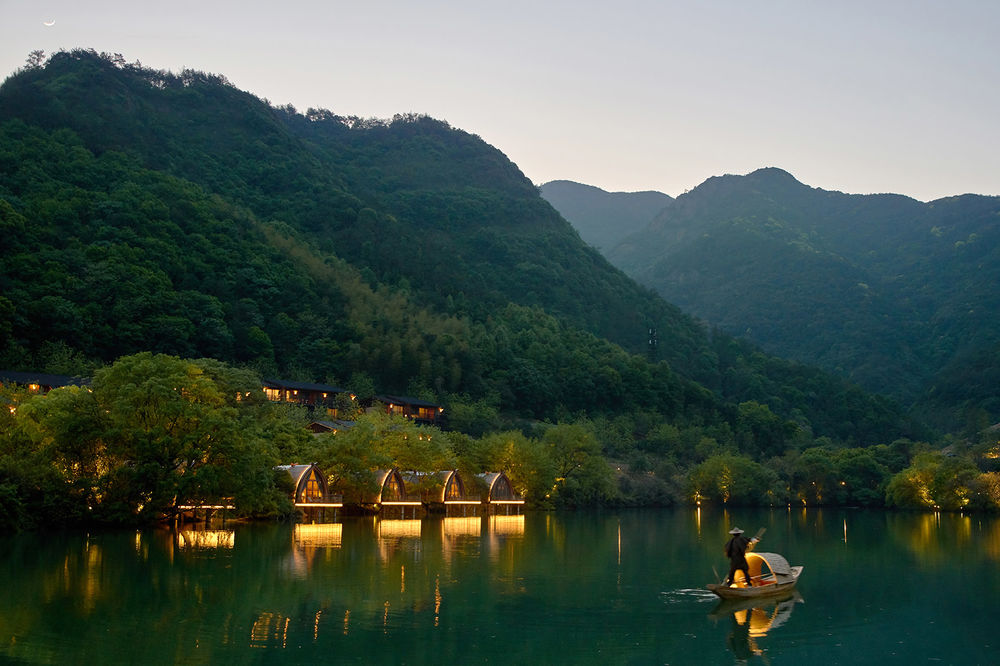
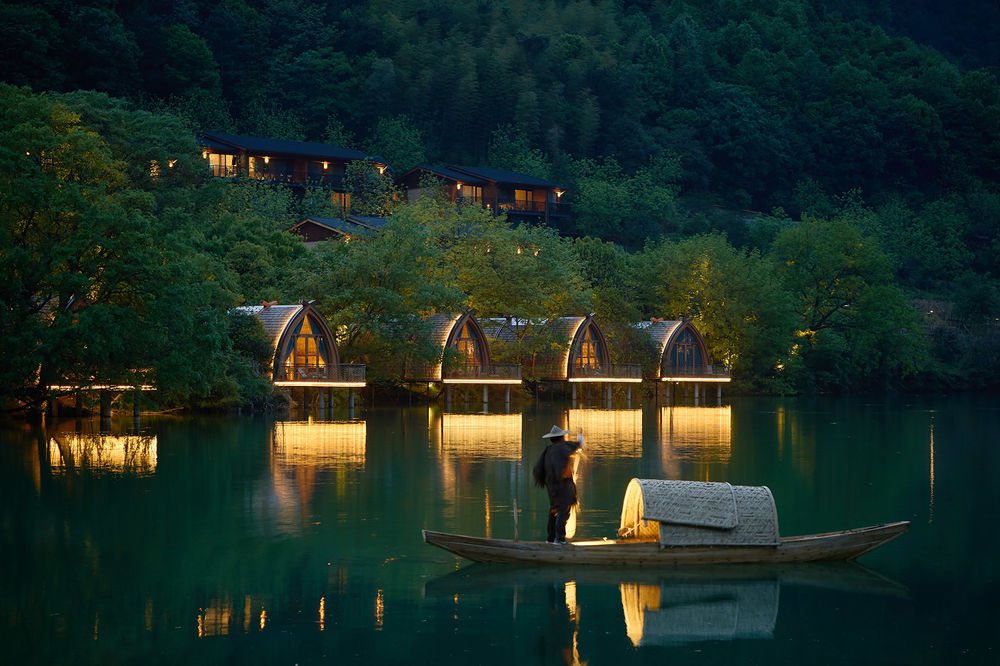
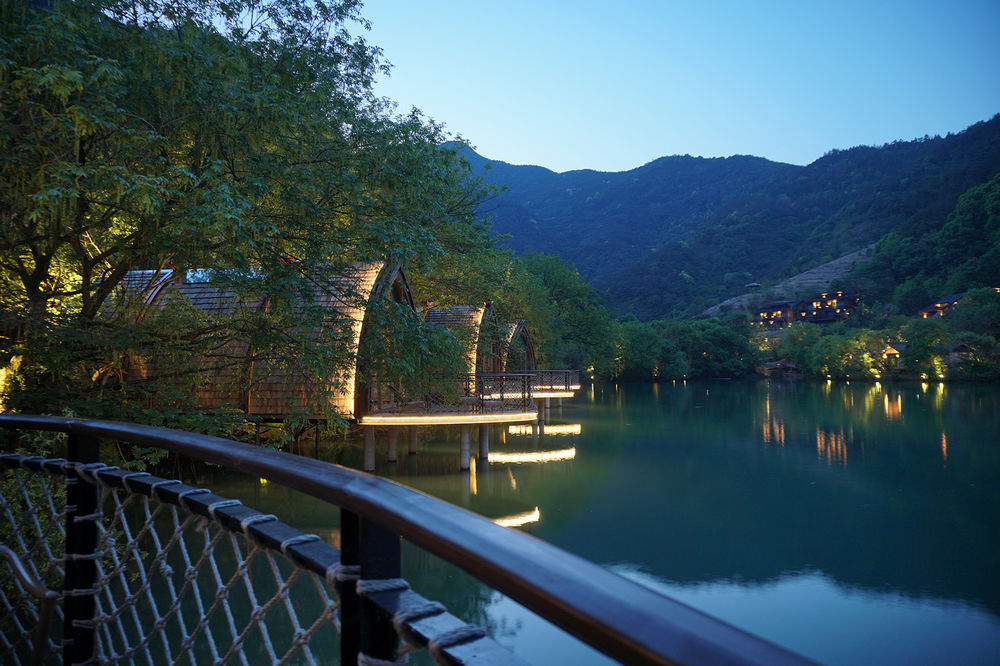

▼总平面图,master plan
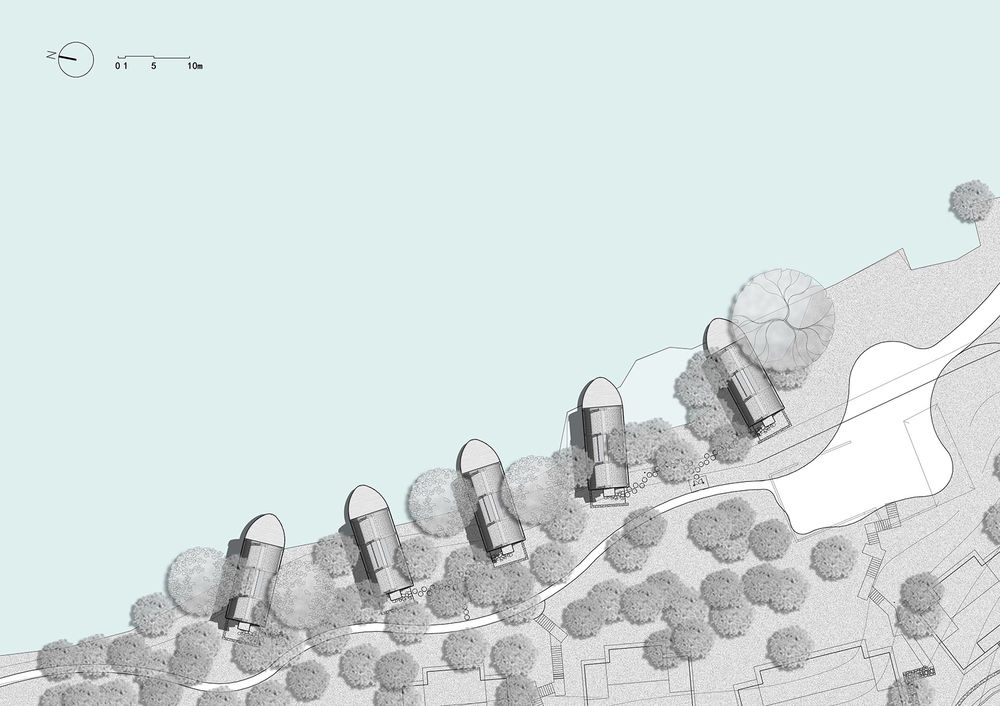
▼平面图,plan
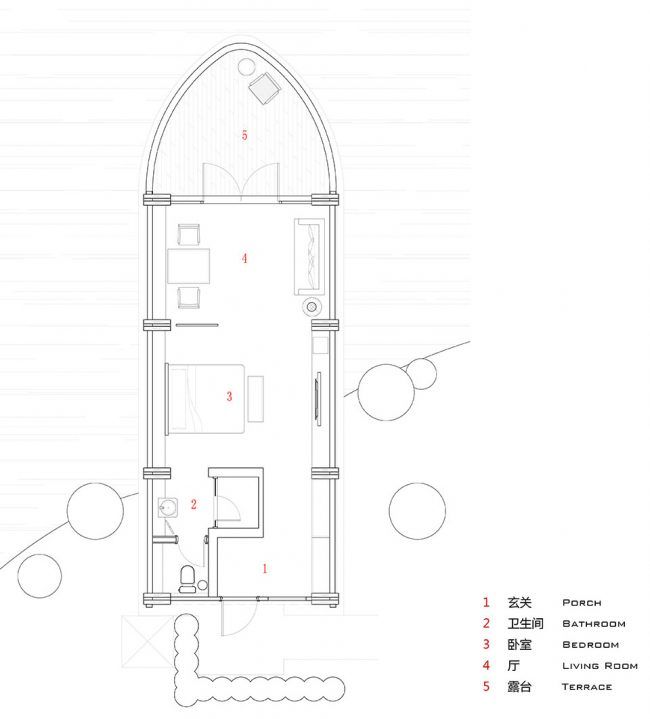
▼墙身详图,detail of the wall
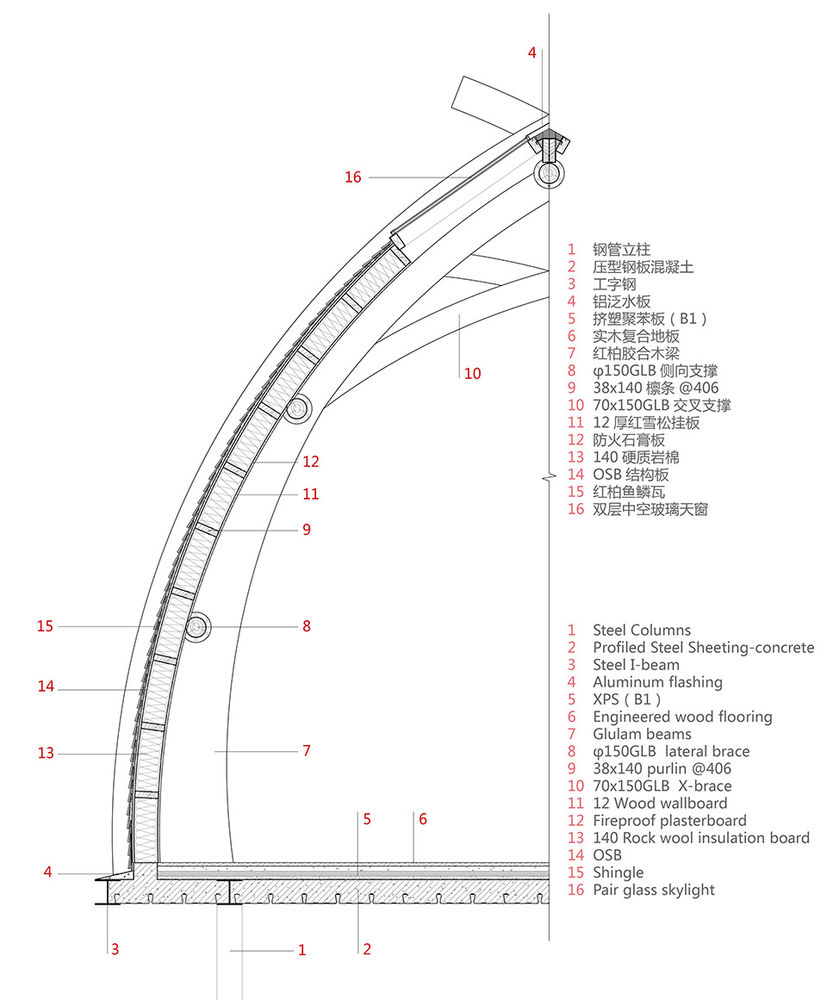
Project location:建德梅城 / Meicheng, Jiande Completion Year: 2018.01 Gross Built Area (square meters or square foot): 1650㎡ Construction Area :265㎡ Photo credits: 奥观建筑视觉 / Aoguan Performance of Architecture


