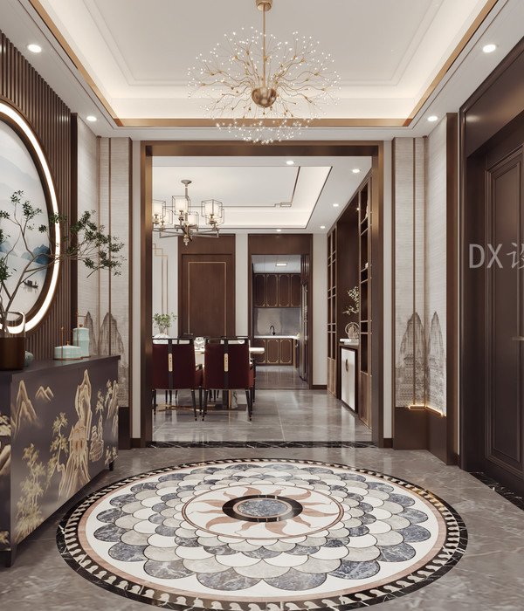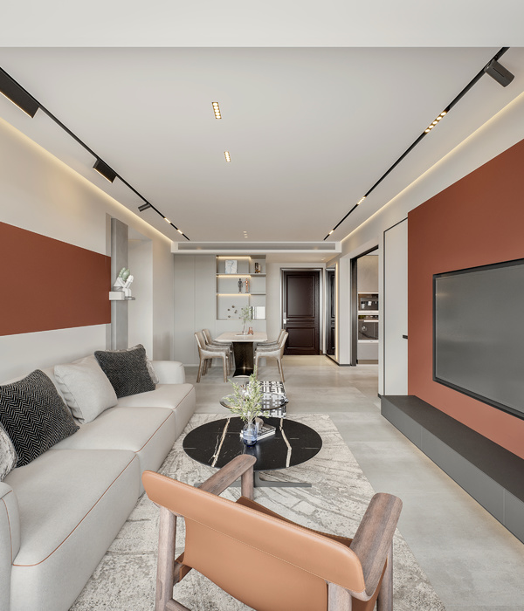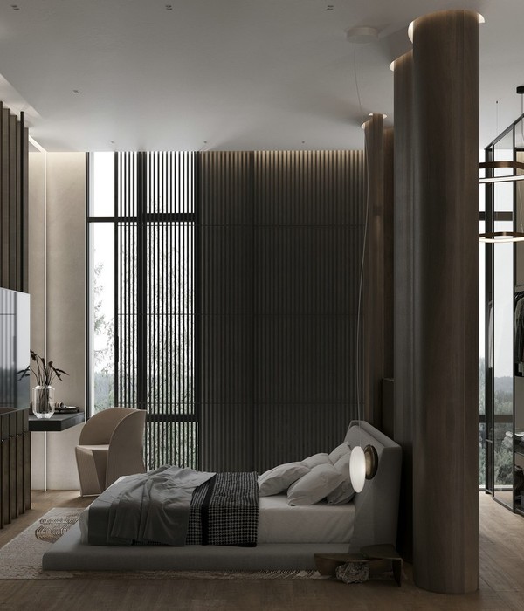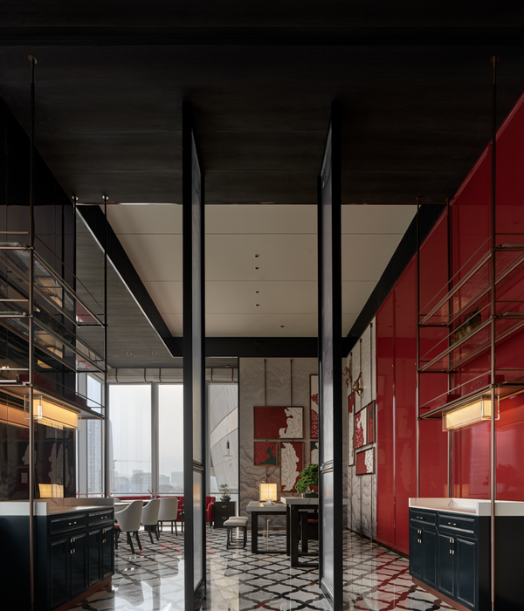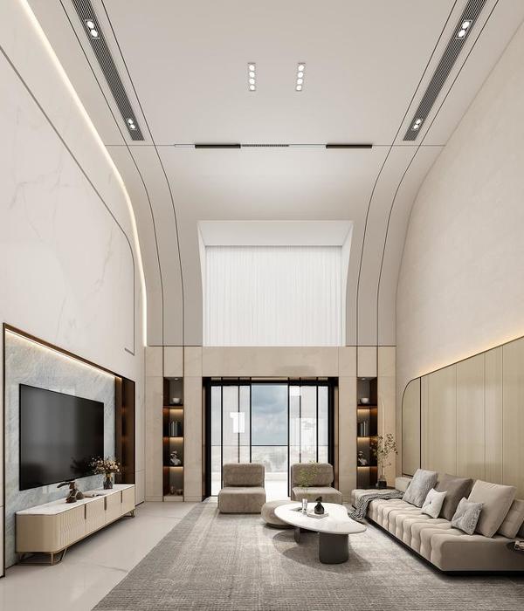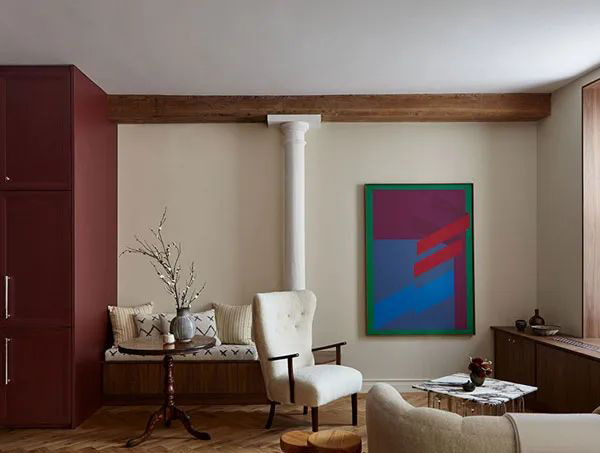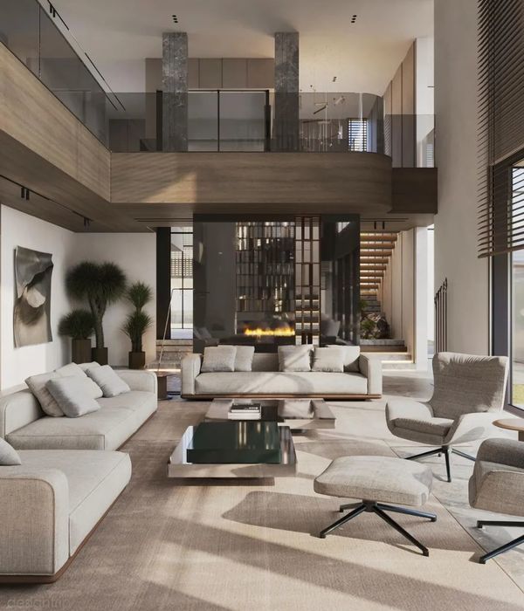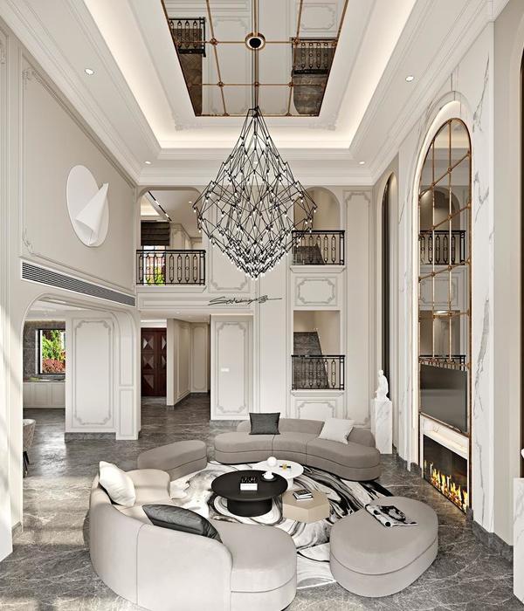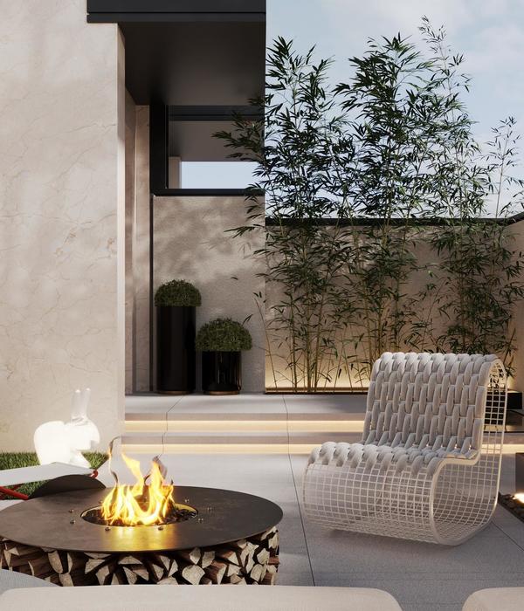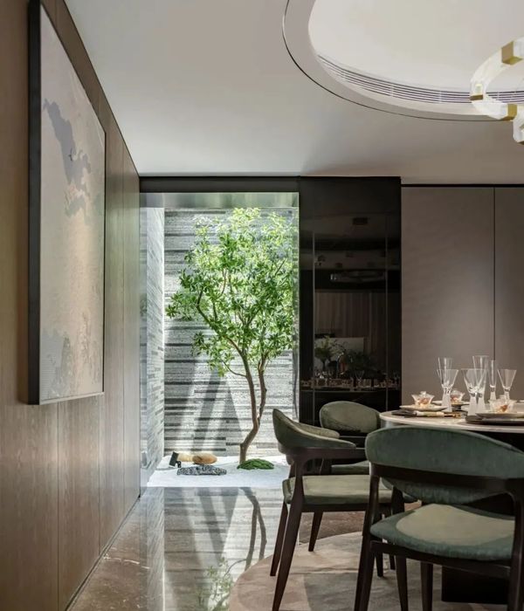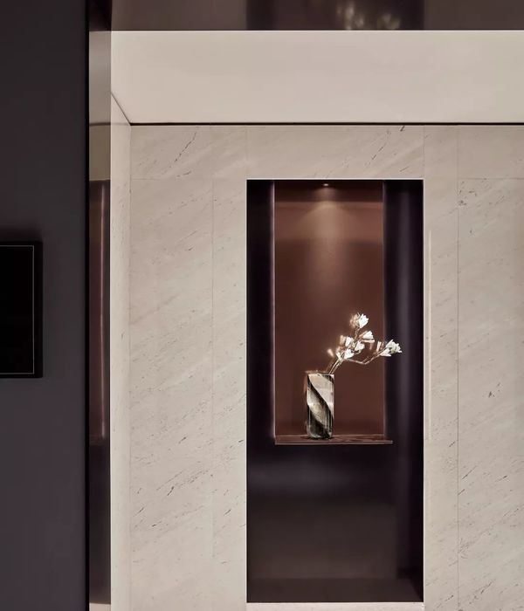项目坐落于西班牙巴达霍斯省Villanueva de la Serena,建筑师José María Sánchez García根据业主对住宅功能的需求改造了室内的结构顺序,为室内创造出新的空间与功能。
The project inverts this structural order due to the functional requirements, allowing a new spatial and programmatic arrangement.
▼项目概览,overall of the project © Roland Halbe
新增的两个T形梁形成强而有力的中部支撑结构,释放了底层空间,为创造出开放的平面提供了条件。连续的砖拱与混凝土梁跨越了高度复杂的空间,形成由梁与拱顶构成的空间网格系统。根据空间与功能排布的逻辑,位于前侧的车库与客房被划分在沿街一侧。
▼分析图,diagram © José María Sánchez García
Two T-beams relieve the space of the need for intermediate supports, permitting the creation of a new open plan ground floor. The combination of brick arches and concrete beams generates a spatial grid of successive beams and vaults that span a highly complex space. Functional logic dictates the maintenance of the division of the first two rooms —garage and guest room— on the street side.
▼客厅顶部的十字交叉梁,Two crossed T-beams of the living room © Roland Halbe
▼强而有力的支撑结构释放了底层空间, The strong supporting structure frees up the ground floor © Roland Halbe
▼客厅面向室外花园开放, The living room opens to the outdoor garden © Roland Halbe
▼客厅楼梯细部, detail of the staircase in the living room © Roland Halbe
客厅上部由交叉的T形梁与六座穹棱拱顶支撑,从而形成通透流动的室内空间,面向室外花园开放。在连续的平面空间上方,拱顶自然形成空间的功能分区。
▼天花板上的拱顶与连续的平面空间, vault on the ceiling with continuous plane space © Roland Halbe
▼拱顶自然划分出不同空间区域, these vaulted ceilings create partitions within it © Roland Halbe
The living room becomes a diaphanous space that opens horizontally onto the interior garden, protected vertically by the structural cross and the six groin vaults. While the floor plan generates a continuous space, these vaulted ceilings create partitions within it.
▼由入口玄关看客厅, viewing the living room from the entrance © Roland Halbe
▼区位图,site plan © José María Sánchez García
▼底层平面图, ground floor plan © José María Sánchez García
▼二层平面图, upper floor plan © José María Sánchez García
▼剖面图, section © José María Sánchez García
Architect: José María Sánchez García Location: Villanueva de la Serena, Badajoz, Spain. Year: 2021 Collaborators: Mariló Sánchez, Javier Fernández, Ignacio Hornillos, Sofía Romeo, Cristina Lorenzo, Adrián Paterna Structure: Juan Pedro Cortés Mep engineering: Enrique García-Margallo (ARO Consultores)
{{item.text_origin}}


