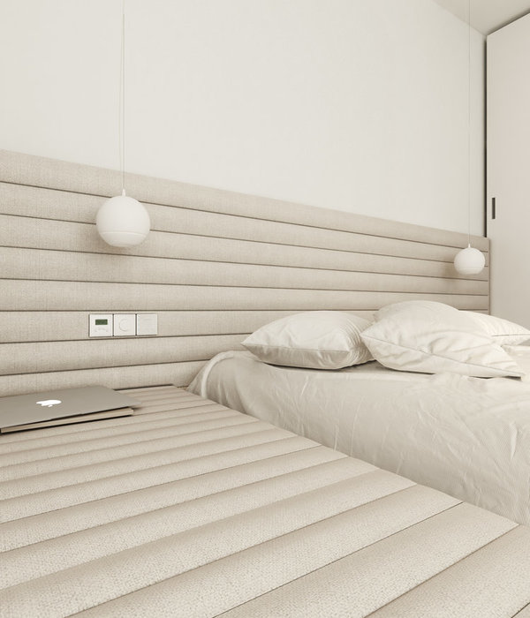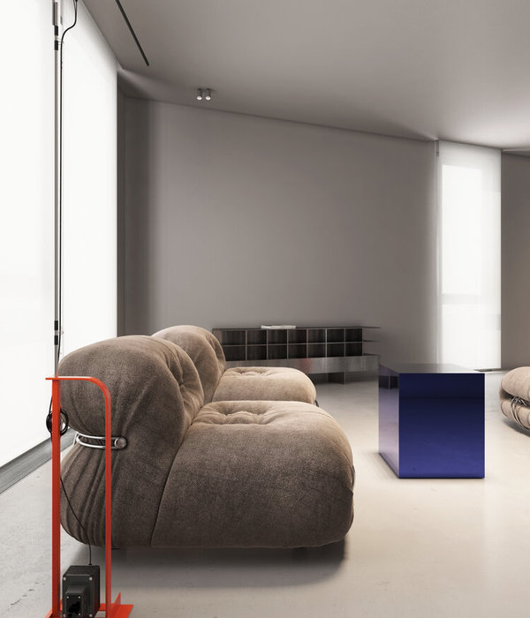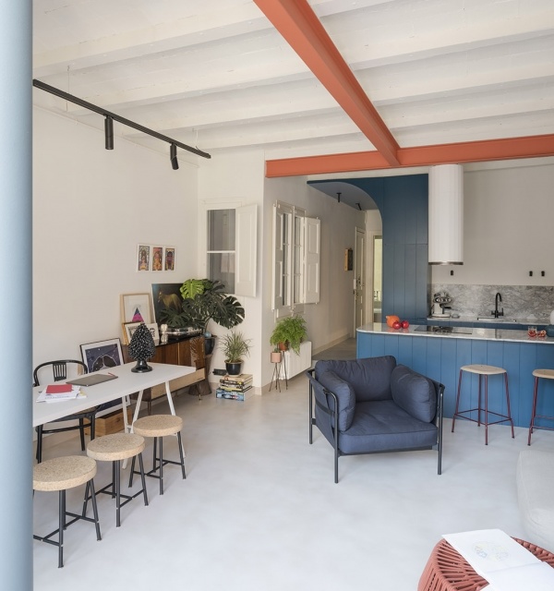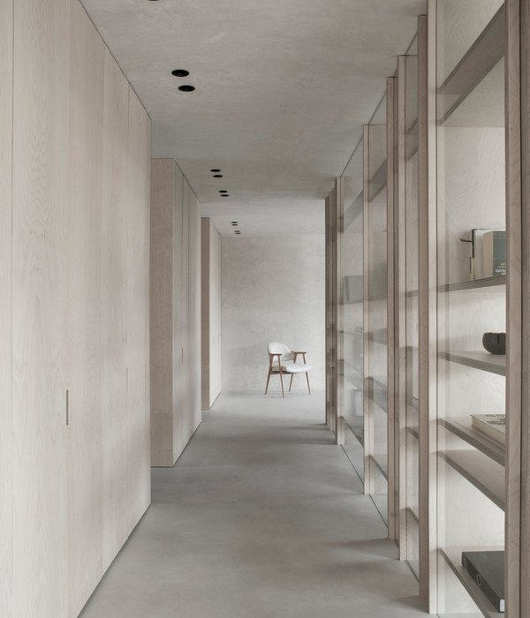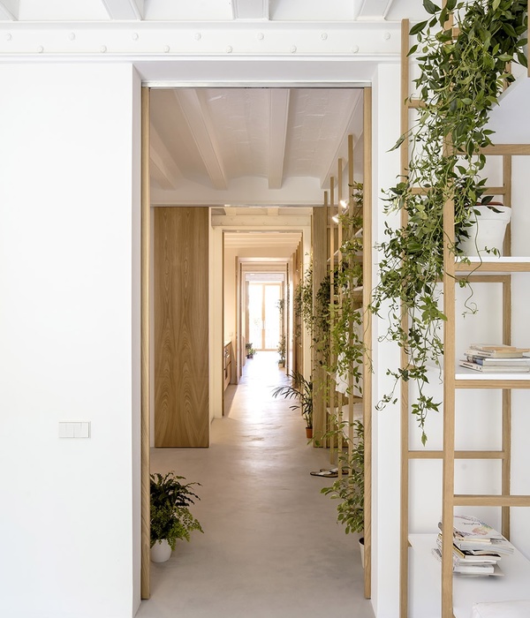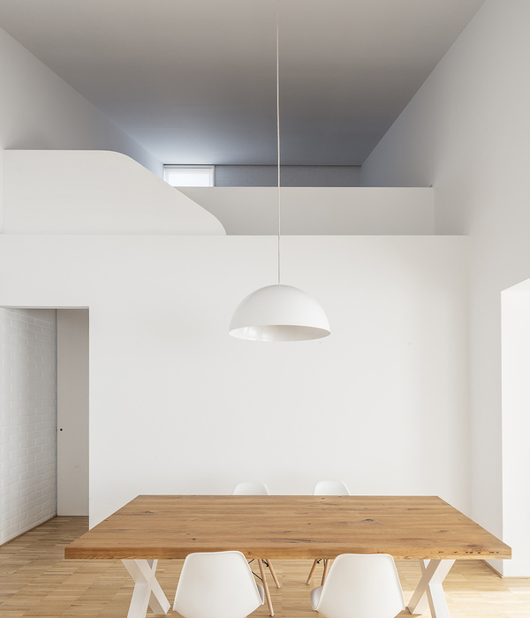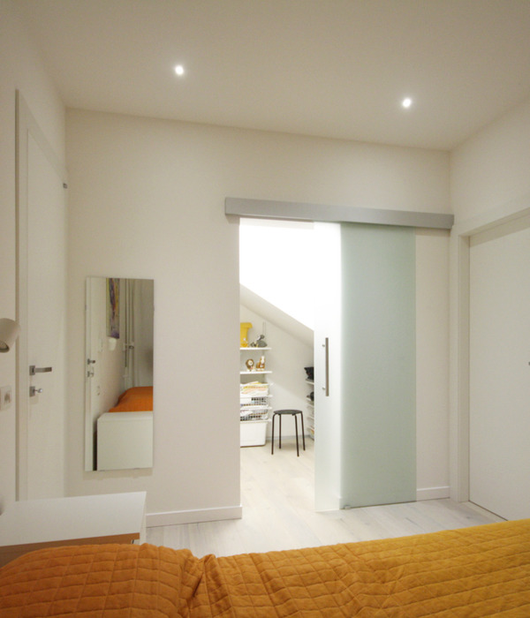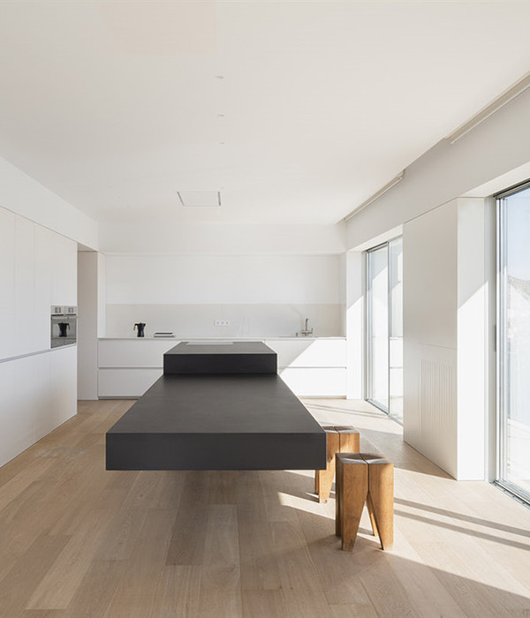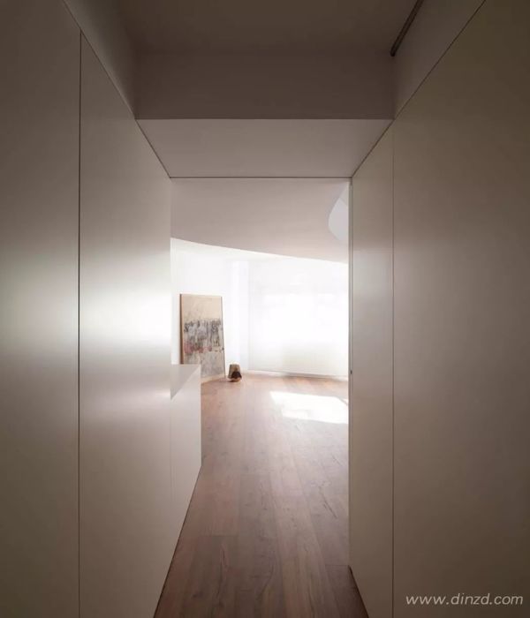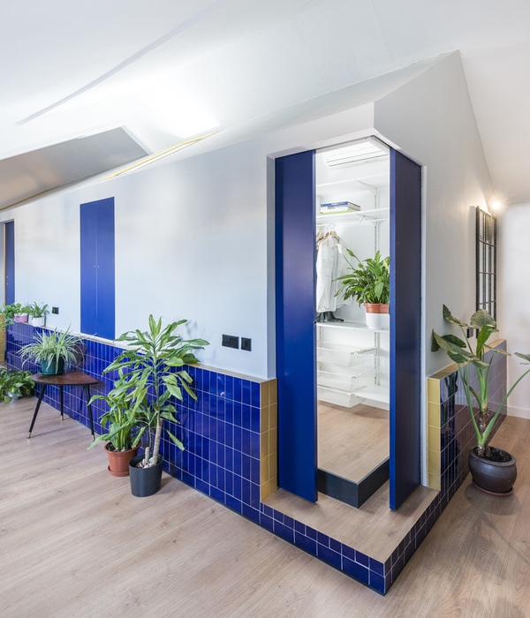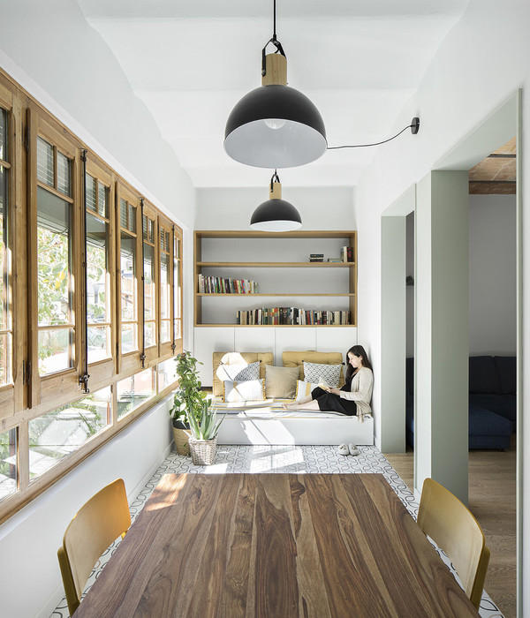- 设计方:温度ONDO空间设计工作室
- 主创及设计团队:程若楠 王雯漪
- 项目地址:杭州市太平门直街295,297号
- 建筑面积:80㎡
- 摄影版权:周磊
- 施工方:但人装饰
- 主要材料:水磨石,柚木木饰面,微水泥
该项目位于杭州热闹的市区,周边有不少居民楼,在商业区附近,店面也是cycle迄今为止最小的店面,虽然店铺不大,但融入了杭州街边的小小烟火气和cycle“生生不息”的理念,在现在高楼筑起的繁华都市里,我们希望在小空间内打造安静温暖的休憩地。
Located in the bustling downtown Hangzhou, surrounded by a lot of residential buildings and near the commercial area, the store is also the smallest store of Cycle so far. Although the scale is not very large, it integrates the small fireworks on the street of Hangzhou and the concept of “Cycle of Life”.
▲项目外观Project Appearance
近几年来物业对于街边店铺的门头设计等要求越来越高,可改动的范围也越来越小,规范也越来越严格,在这个已有的建筑框架内,我们想在尊重建筑本身的同时做一些跳脱的想法。
In recent years, property has higher requirements for the storefront signboard design, with smaller scope of modification and strict specification, we would like to respect the building itself while completing the idea of jumping off within the existing architectural framework.
▲门头概览 Storefront signboard overview
门头我们模拟了屋檐,门面做了圆弧的设计处理手法,圆弧在视觉上会因为没有棱角的原因看起来会更立体。更像一个小房子的表面。
The storefront signboard is simulated by eaves, and the facade is designed with circular arc. The circular arc looks more three-dimensional as the surface of a small house without edges and corners.
▲室内空间概览 Interior space overview
吊顶从门头从建筑外部一直平铺到室内空间,减少了室内外吊顶的高低差。让室内与室外有了对话和联系。
The suspended ceiling is tiled from the storefront signboard to the interior space, reducing the height difference between the indoor and outdoor suspended ceilings, thus allowing a dialogue and connection between the interior and the exterior.
作为一家有温度的社区店,店铺的前场仅仅留有30多平米。限制和难度相对应也会增加。
As a warm neighborhood store, the front yard of the store is only about 30 square meters, which adds restrictions and difficulty.
我们考虑到如果是大面积的情况下,复杂并且多样化,会让客人的视觉上感到琳琅满目,但如果是小面积,反而不做过多的处理,保留余白,才会让空间的可视度在最大化。通透性和材料的统一是这次设计的要点。
We consider that if applying complex and diverse large area, it will make us dazzling, but the small area does not need too much processing, and only by reserving the blank can we maximize the visibility of the space, so transparency and unity of materials are the key points of this design.
▲收银台看向货架 From the cash register to the shelves
这次依旧保留了cycle惯用的柚木,我们也依旧在向偏杂货店的风格上靠拢,但因为在商业区,整体风格会偏商业空间。
This time, we still retain the teak used by Cycle, which is more like the style of grocery store, but since it’s in the commercial area, the overall style will tend to be the commercial space.
▲室内细部 Interior details
整个店面在材料的选择和运用上,一共选择了,微水泥,不锈钢,玛瑙石,水洗石,柚木,这五种材料。
In terms of the selection and application of materials, the whole store chooses five materials including micro cement, stainless steel, agate stone, washed stone and teak.
▲前场空间看向后厨 Front space to kitchen
可视化的后厨也让食客一目了然更为安心舒适。
Visual kitchen also makes diners feel more comfortable at a glance.
▲空间的材料细节 Material details of the space
地面和吧台我们也都用了同种材料,墙壁的层板也是横铺过去,墙面的玛瑙石大面积的留白。这些造型都会提升空间的开放性和一体感。
We also use the same material for the floor and bar counter. The laminate on the wall is horizontally spread out, and the agate stone on the wall is left blank in a large area. All these shapes will enhance the openness and sense of unity of the space.
▲面包柜细部 Bakery details
▲空间细部Space details
▲细部 Details
项目信息——
项目名称:Cycle&Cycle面包店
设计方:温度ONDO空间设计工作室
项目设计 & 完成年份:空间设计/2021年12月-2022年01月
主创及设计团队:程若楠 王雯漪
项目地址:杭州市太平门直街295,297号
建筑面积:80㎡
摄影版权:周磊
施工方:但人装饰
合作方:Cycle&Cycle面包店
主要材料:水磨石//柚木木饰面/微水泥
{{item.text_origin}}


