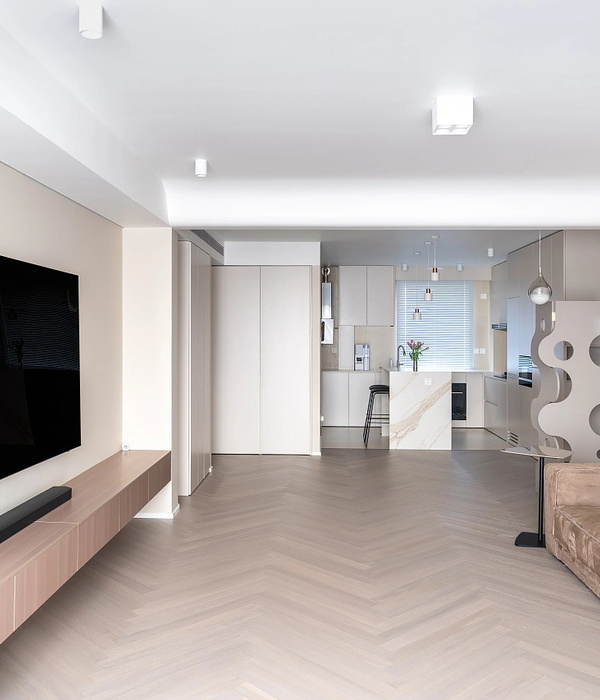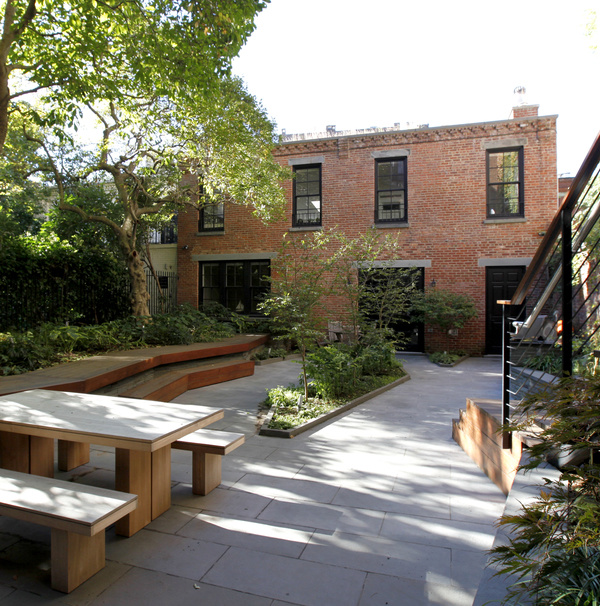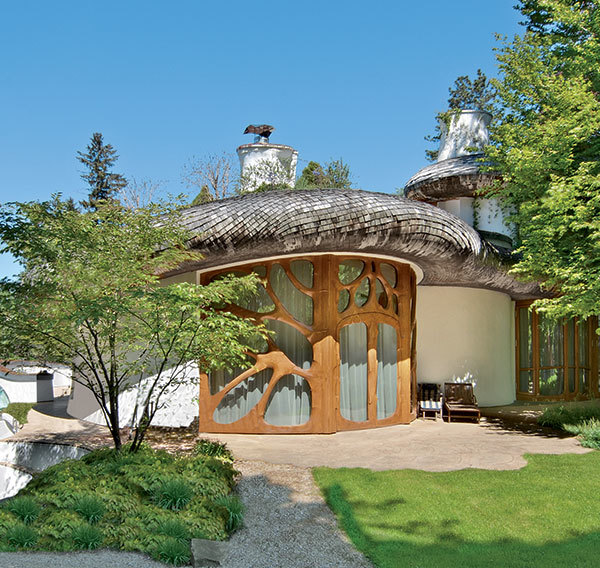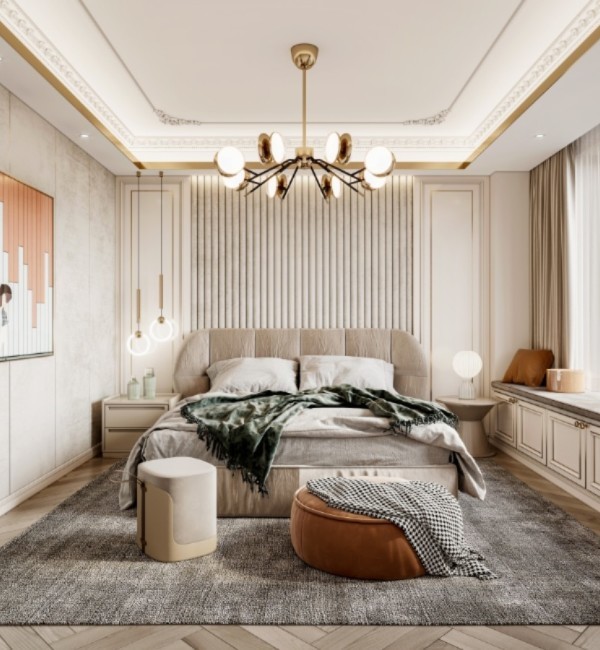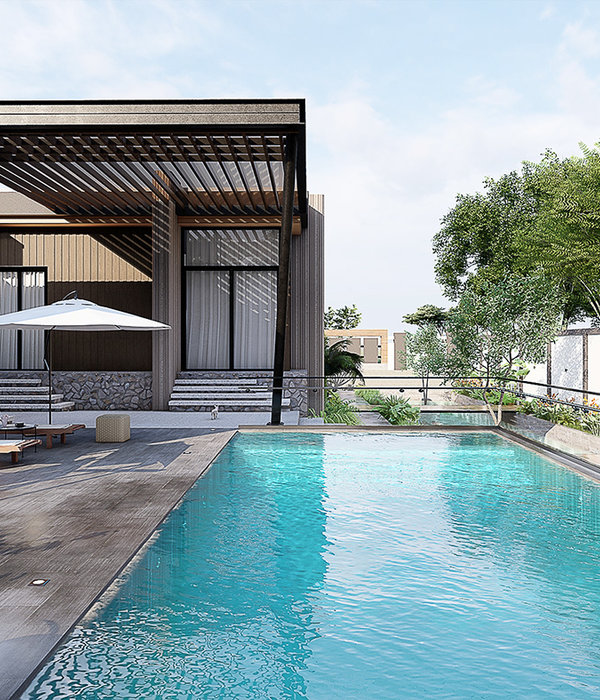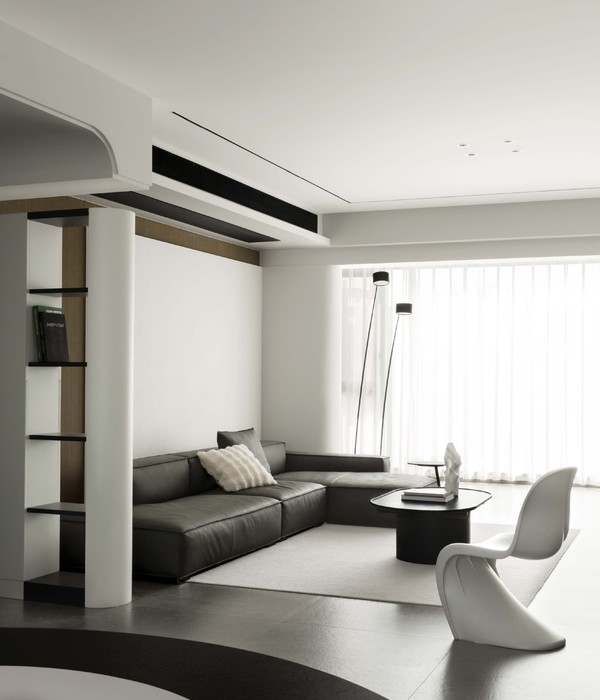The transfer of city life to a rural environment is a current topic in the commissions that architectural studios receive nowadays. This house is the consequence of the owners' decision to exchange a fifth-floor flat with views of the city for a house with trees and a garden in a nearby village. The first ingredient, the location, simplified the design decisions in many ways. Its dimensions and orientation allow the house to sit on one side, as if it was a white cat lying in the sun, stretched out as far as it can. This decision means that most of the rooms open into the southeast and the garden, taking advantage of the morning sun and the views over a nearby exterior. This first structuring line is complemented by the rest of the program, configuring an L-shaped floor plan. The rooms are placed on the larger side of the L, and a porch and a garage are placed on the short side. Forming another L-shape symmetrical to the previous one is a group of holm oaks and oak trees, which provide a backdrop to the landscape and greater intimacy to the interior of the plot. Between the two L-shaped volumes, there is a grassy area and a bathing area, surrounded by the house and the trees. The interior also benefits from the relationship with the boundaries. This condition allows a controlled opening towards the northwest, enjoying the cultivation of other plant species such as flowering pear trees, jasmine, and ivy that cover the dividing walls, as well as ground surfaces covered with vinca and rosemary. The pear trees provide protection from direct sunlight on summer afternoons, and as a whole, the vegetation manages to condition an exterior with which the house establishes crossed air circulation.
The main spaces of the house and garden are distributed a single level, except for one room, the study, which is located on a mezzanine. It communicates in section with the living room, extending its dimensions. This layout offers diagonal views, and light is transferred between the two levels from several directions. While the geometry and orientation of the rooms are essential to meet the initial criteria, the choice of the construction system was decisive. The structure is designed with double walls of rough brick with smooth faces. The brickwork is exposed and painted white wherever possible on the inside. Walls are covered with lime plaster on the outside, reflecting the sunlight and making the house cooler in the hottest months. The openings are made with wooden joinery. Water drains off in the window details, wall copings, and natural zinc sloping roof. The choice the materials provide the necessary conditioning but also motivates a warm and comfortable experience inside the house. Together with the choice of the construction system and the layout strategy conditioned by the orientation, the second protection was designed in the form of metal pergolas. In the future, they will support deciduous vines that protect the glass from direct sunlight in the late morning hours.
The house is already inhabited. Blackbirds dig in the garden early in the morning and at dust. This is the third year since the house was completed, and the first green holm oak sprouts are growing already. Their growth is slow, but they are getting used to the place. However, the flowering pear trees have already had their second blossom this year. The children in the house were also quick to choose their room. From any of the rooms, the trees and the sky can be seen serenely. And in the background, the life of the street and the image of some neighboring houses are silhouetted against the white brick walls.
▼项目更多图片
{{item.text_origin}}

