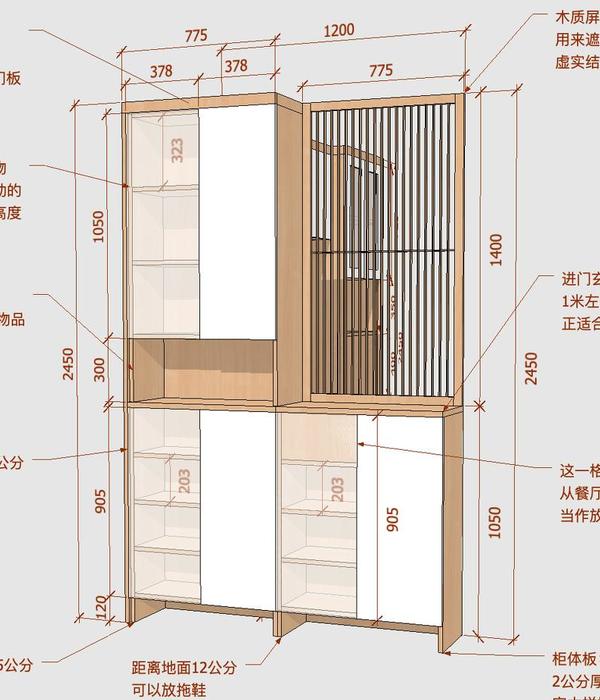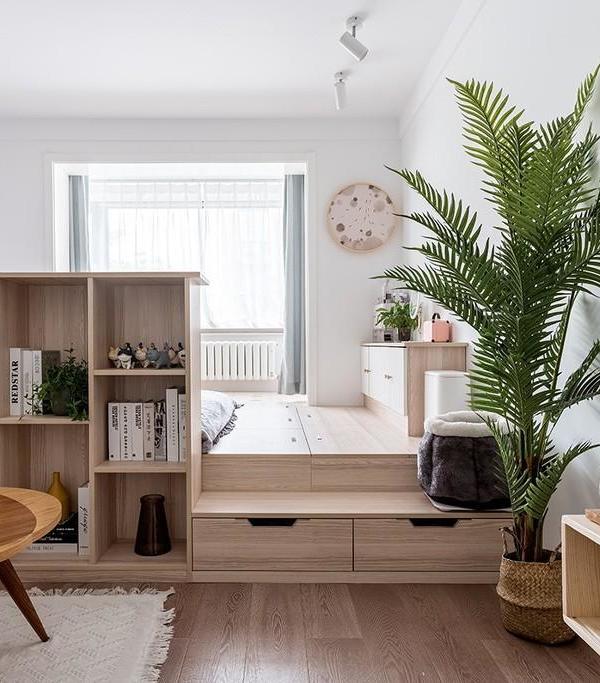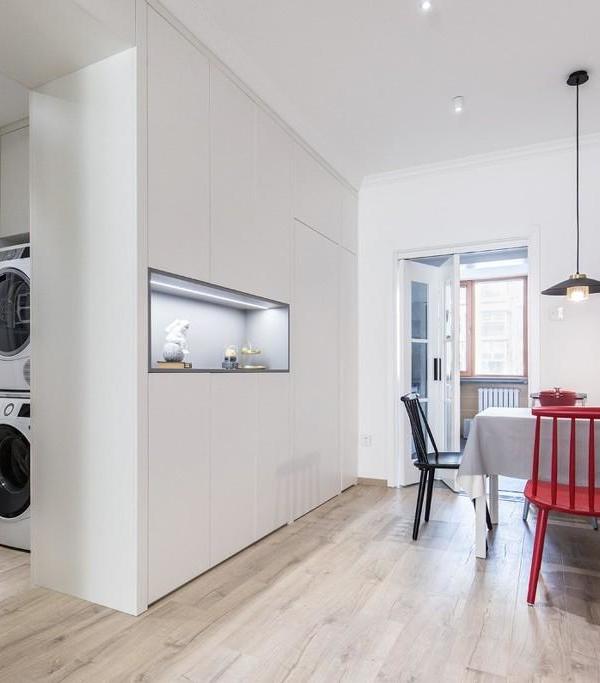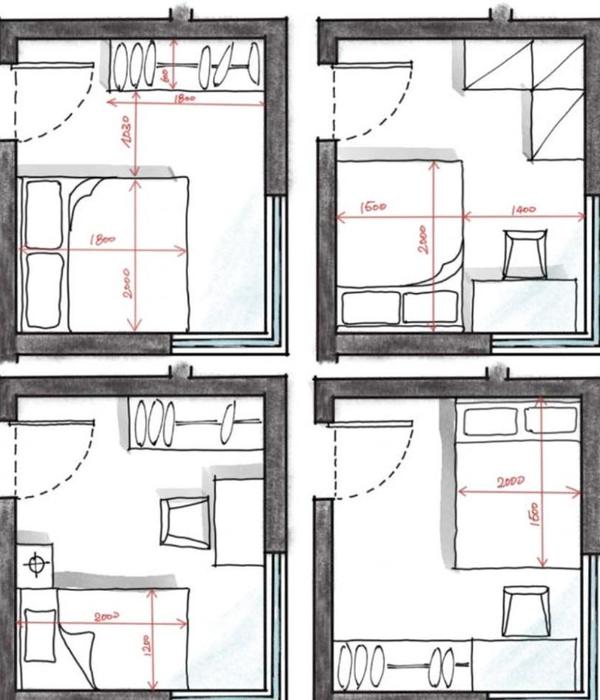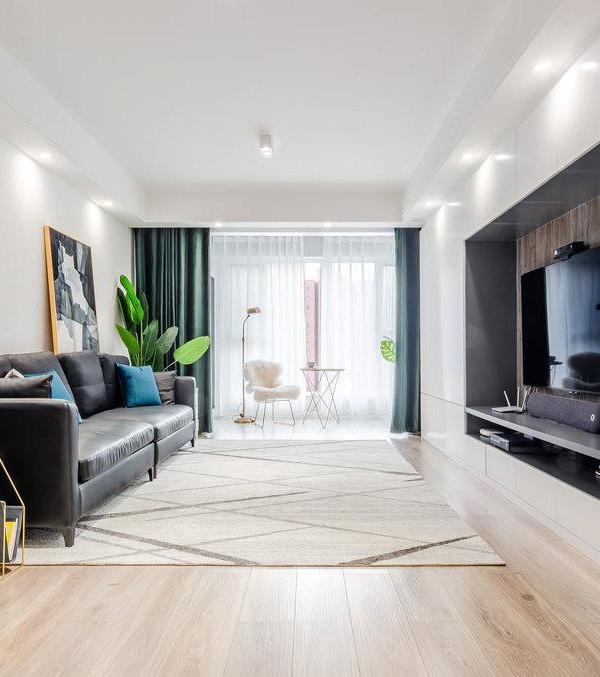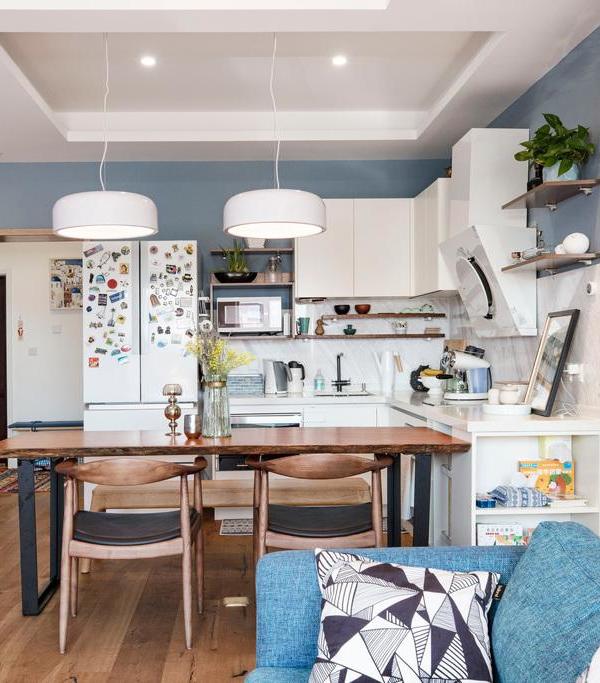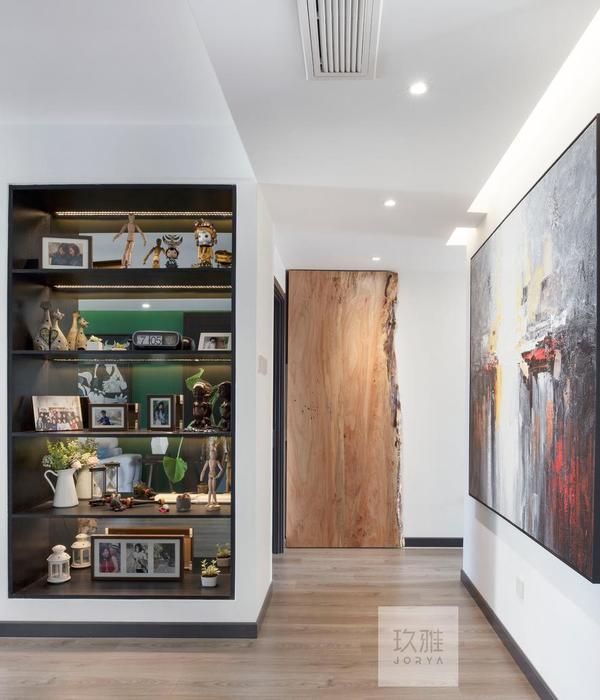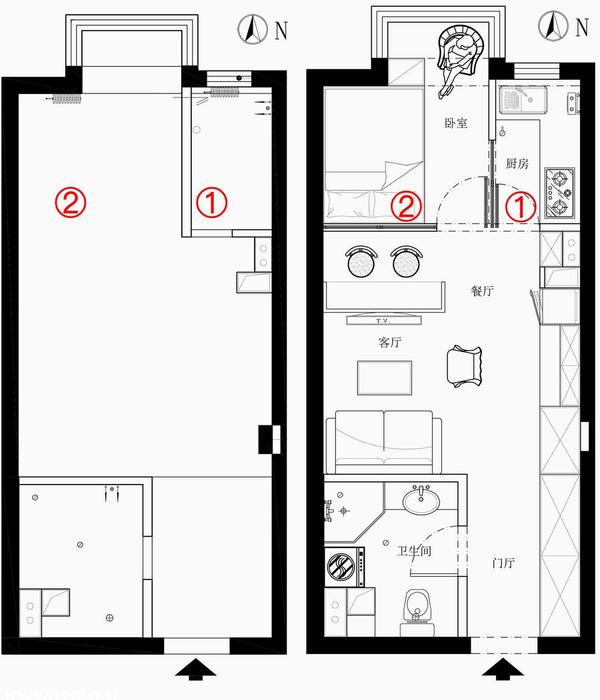本住宅改造项目位于巴塞罗那圣家族大教堂旁的一条安静的小巷子里。建筑师希望在尽可能地保留住宅内原有的加泰罗尼亚新艺术运动时期的现代主义元素的前提下,将其改造为一座除了主卧室外,至少包含一间客房的休息寓所。
▼室内公共空间全景,interior public space view ©Roberto Ruiz
The apartment is located in a quiet and green passageway beside the Sagrada Familia ever-on-site temple and belongs to Andrea Serboli, one of the two founders of the architectural firm. It was therefore the perfect opportunity to develop a sample of the firm’s style, having as a single limit a maximum budget to invest, and to find place for a great number of objects and memories forming the owner’s collection.
The simple brief was to turn the house into a wunderkammer, a quiet retreat full of emotionally charged objects, with at least one guest room besides the main one.
The 1914 building is a fairly simple example of a modernist (Catalan Art Nouveau) building in the Eixample district. The apartment, bought in a state of neglect, presented some period elements, although most of them irreversibly compromised. The original layout consisted of a series of partitions, in full style of the modernist period, which divided the apartment into six rooms. The gallery overlooking the interior patio of the block had been previously closed off with PVC windows; the original period gallery windows had been lost before the purchase.
The challenge has been translated into the will to maintain the period elements that could be saved, without renouncing to a flat with a distinct contemporary character and as clear and diaphanous as possible.
明亮通透的室内空间,天花板采用暖白色表面的加泰罗尼亚拱顶,airy and diaphanous interior space, using warm white Catalan vaults as new ceiling©Roberto Ruiz
改造过程中,保留住宅入口处两间现状良好的卧室,其余部分予以重新建造。宽敞的浅蓝色半拱形走廊连接着卧室和公共空间,采用微细水泥地面,在与入口走廊交汇处呈现一条弧形的相交线,保留了入口处原有的彩色地板。
重建过程中,首先在需要重建的空间的中心位置置入一个木饰面的蓝色方盒子体量,住宅的其余功能空间围绕着这个蓝色体量组织。
The two bedrooms adjacent the entrance had original features in good condition (floors and doors above all). The presence of a lineal balcony that connects them to the tree-lined passage has contributed even more to the idea of restoring and recovering them in their original layout. In the rest of the apartment, the impossibility of preserving the original floors and the presence of bathroom and kitchen elements in a too prominent and unfavorable position, led to the decision of the total removal of the remaining walls, making it impossible to preserve the floors.
A semi-arc carves the blue volume transforming the corridor in an ample, curved ceiling hall that connects visually day and night areas, finished in a lighter blue. The wide corridor flooring is covered in micro-cement in a lighter shade of blue, matching that side of the box and by the entrance its step ends with a curve, exposing the original multicolored geometric floor.
The concept of the project is therefore guided by the idea of emptying the apartment and inserting a lacquered, wooden-clad, groove- paneled blue box in the middle of the floor plan, modulating and redefining the spaces around it in a more architectonic way.
▼从入口到起居室,保留了入口处原有的彩色地板,宽敞的浅蓝色半拱形走廊连接着卧室和公共空间,from the entrance to the living room, remaining the original multicolored geometric floor; the semi-arclight blue corridor connects bedrooms and the living room©Roberto Ruiz
两个长方形的大理石案台组成的厨房位于起居室与蓝色方盒子体量接壤的一侧。
In the living space, a large island hosting the hobs is designed as a detached piece of the box and doubles as a comfortable table for more intimate dinners or breakfasts.
▼两个长方形的大理石案台组成的厨房位于起居室与蓝色方盒子体量接壤的一侧,the kitchen located adjacent to the blue box consists of two boxes with marble counters©Roberto Ruiz
▼住户可在大理石案台上用餐,dining area at the marble counter©Roberto Ruiz
透过圆形小窗可以看到卫生间内部,looking at the bathroom through the small round window©Roberto Ruiz
明亮、通风、通透的起居室,bright, airy and diaphanous living area©Roberto Ruiz
▼餐厅,dining area©Roberto Ruiz
▼起居室和餐厅细部,details of living room and dining area©Roberto Ruiz
起居室的外墙上安装有法式玻璃推拉门兼大玻璃窗,不仅保证了起居室和厨房的自然采光和空间的通透性,还可以让住户到达起居室外新建种满植物的露天平台。
The airy and diaphanous living and kitchen space now benefits of the light of a new big French window that opens on the newly opened terrace, populated by plants.
落地窗连接阳台,可以欣赏城市景观,a new big French windowconnects to the outside terrace, providing residents with the opportunity to enjoy the city view©Roberto Ruiz
▼室外露台种满了植物,the outside terrace is populated by plants©Roberto Ruiz
蓝色方盒子体量的外表面是槽纹镶板构成的壁板,朝向走廊的衣橱、衣帽间和卫生间的门隐于其中,朝向主卧室的一侧空间充当储物柜,朝向起居室的一侧则作为厨房的橱柜。
The blue box external surface, a boiserie of grooved panels disguising the wooden doors of storage elements, acts as 4-season cabinets on the side towards the main bedroom, whilst on the light-colored corridor side hides wardrobe, technical cloakrooms and bathroom doors and finally becomes kitchen cupboards towards the living room.
▼从起居室通向卧室,from the living room to bedrooms©Roberto Ruiz
▼蓝色方盒子体量外表面朝向主卧室的一侧空间充当储物柜,the blue box external surface disguising the wooden doors of storage elements, acts as 4-season cabinets on the side towards the main bedroom©Roberto Ruiz
▼被保留下来的客卧,the remained guest room©Roberto Ruiz
蓝色方盒子体量内所有的地面都被抬高,创造高差以满足厨房和卫生间的排水需求,内设一间卫生间。卫生间的内墙面采用粉色的微水泥,与蓝色体量外表皮的冷色调形成对比。卫生间的地面和浴缸都采用方形的灰色瓷砖,黑色哑光框架和光学玻璃组成了“浴帘”隔绝了浴缸外的视线,与定制的水槽柜、弧形角镜和球形壁灯一道,共同打造了这个放松的空间。从厨房案台上方的小圆窗可以略微瞥见卫生间内部,既确保了私密性,也满足了人们的好奇心。
The box contains a bathroom, designed more as a relaxing and intimate area. The box’s entire floor is raised to allow the drains of both kitchen and bathroom to reach the pipelines of the inner shaft. It is the sancta sanctorum of the entire apartment, its entrance hidden and camouflaged between the doors of the closets constituting the entire external facade of the box.
The box inner skin is a very warm shade of pink micro-cement, meant to contrast with its cold exterior tones, wanting to convey the feeling of having reached a secret place, the most intimate point of the apartment: the bathroom. From the outside of its concealed doors, this warm coating can be slightly glimpsed and deduced only from the living room through a circular funneled-glass window, placed above the kitchen counter (another element that generates both privacy and curiosity). The same optical glass, framed in matt black matching the faucets, is used to screen the built-in bathtub and shower. The room’s floor is covered in square grey tiles, forming a high skirting board that shapes a masonry bathtub that doubles as a comfortable shower box. Tile grouts are in a terracotta shade and faucets are matt black. A bespoke sink cabinet, a custom-built, curved-shaped, angular mirror and a globe lamp complete the special relax room.
▼隐于蓝色方盒子体量的外表面下的卫生间门,the bathroom door hidden behind the exterior surface of the blue box © Roberto Ruiz
卫生间的内墙面采用粉色的微水泥,与蓝色体量外表皮的冷色调形成对比,the inner wall surface of the bathroom is a very warm shade of pink micro-cement, contrasting with its cold exterior tones©Roberto Ruiz
卫生间内的方形的灰色瓷砖、“浴帘”和球形壁灯,the square grey tiles,screen and a globe lampin the bathroom©Roberto Ruiz
▼珊瑚色的弧形浴柜、定制的弧形角镜和球形灯打造出一个放松的空间,the coral bespoke, curved bathroom cabinet, the custom-built, curved-shaped, angular mirror and theglobe lampcomplete a special relaxspace©Roberto Ruiz
在材料和颜色方面,整个公寓都采用了象牙色的微水泥地面,所有的吊顶都被拆除,重建暖白色表面的加泰罗尼亚拱顶,部分区域使用珊瑚色,在小型与案件中使用黄铜,部分家具使用材料原色,从而突出蓝色的方盒子体量。
In terms of materials, the entire apartment is treated spartanly and as a single container, with very neutral elements and colors: where the original floor could not be maintained, an ivory-colored, continuous micro-cement has been used. All the false ceilings have been removed; Catalan vaults have been recovered and painted warm white. The neutrality of the described elements creates a container aimed to make the lacquered blue box stand out.
Dashes of color contrasting with the prevailing blues are the coral painted beams, which trace reinforcing (both structurally and metaphorically) the ancient partitions that used to divide what today is a single open space. The same coral shade is used for the bespoke, curved bathroom cabinet. On the terrace, the laundry door (rescued) is painted in coral, reappearing in the traditional ‘rasilla’ terracotta tiles of the outdoor floors.
Punctual elements of more precious materials are mixed with more basic elements and combined to generate a feeling of affordable luxury, not ostentatious but to be searched in everyday details. It is the philosophy behind the use of brass in small elements such as the top of the micro-cement skirting boards or the thresholds where floors change; or the choice of Portobello marble as the kitchen countertop, backsplash and on the curved island and all the bespoke furniture pieces all lacquered and handle-less.
The idea for the furnishing reflects the same philosophy, mixing luxury furniture with vintage pieces: neutral colors, objects collected in travels and paintings with a strong personal emotional character.
As the brass disc of Globe Fold Sconce that presides the dining area, designed by CaSA, the light is produced by Barcelona brand Metalware.
Below it, a long table used both as desk and dining, lacquered in ivory, sided by vintage, black Thonet chairs with wicker seats, rescued, sided by cork and black metal stools, a limited edition from IKEA.
The living area is fitted with carefully chosen furniture: a Mags sofa and Bouroullec designed Can armchair, both by HAY. Of the same brand, the stools for the kitchen island: Edge 30.
On the terrace, two Village chairs by Kettal and a table by the same brand.
▼平面图,floor plan
▼剖面图,section
Apartment complete refurbishment: 75m2
Location: Barcelona
Team: Andrea Serboli and Matteo Colombo for Colombo and Serboli Architecture, Margherita Serboli Arquitectura
Styling and art direction: CaSA
{{item.text_origin}}

