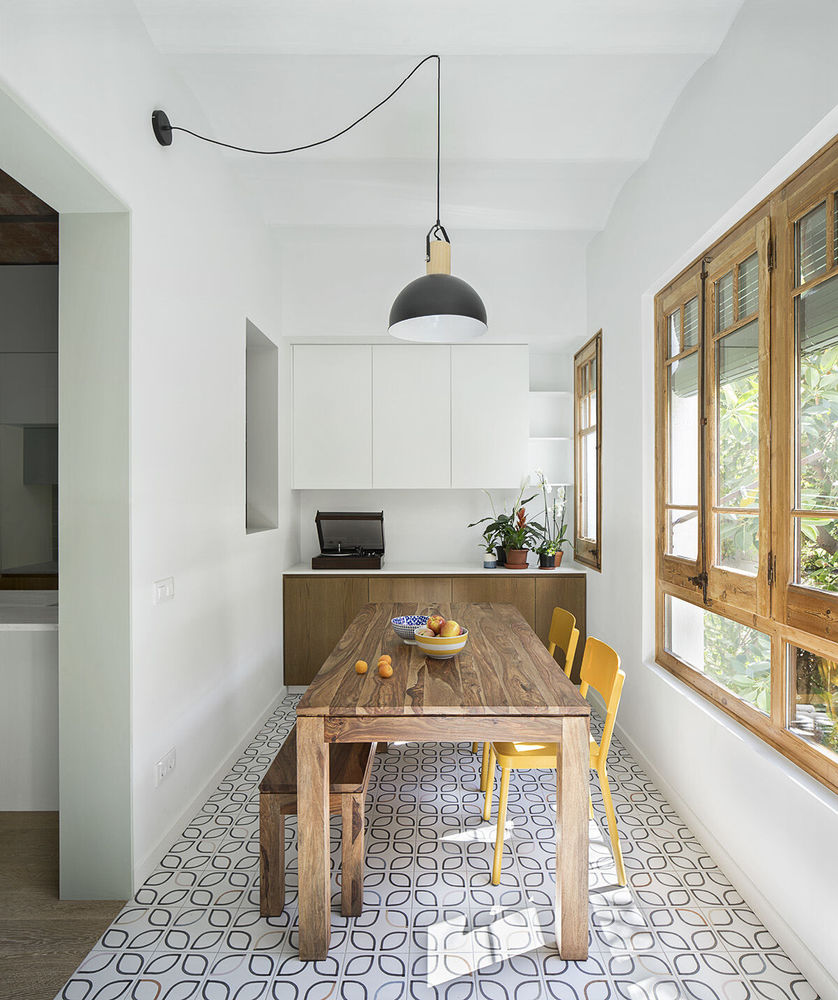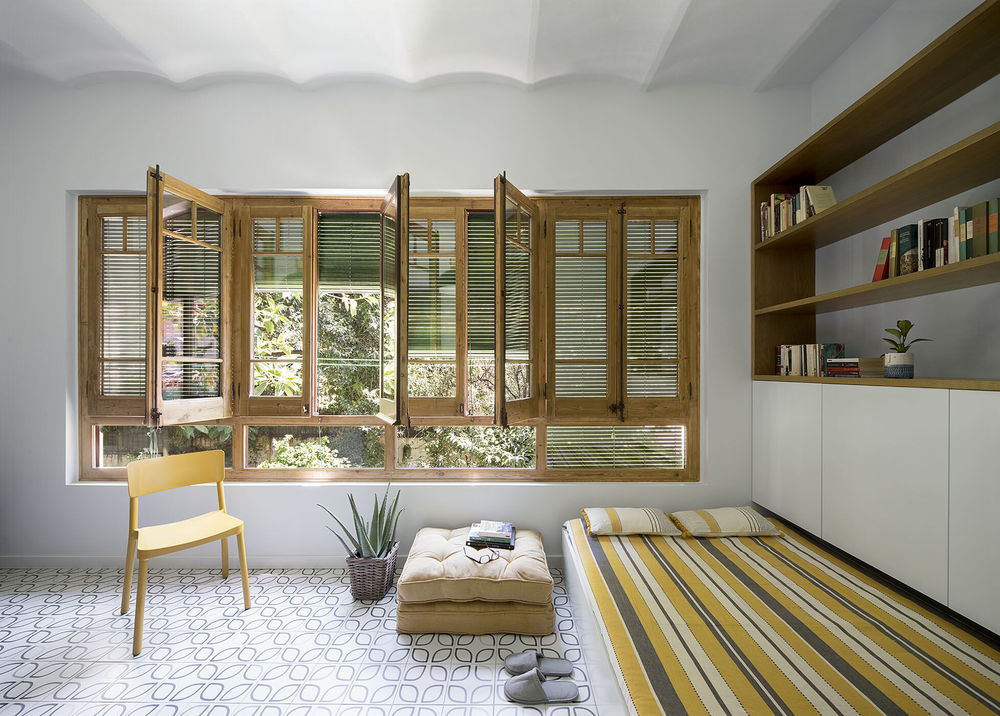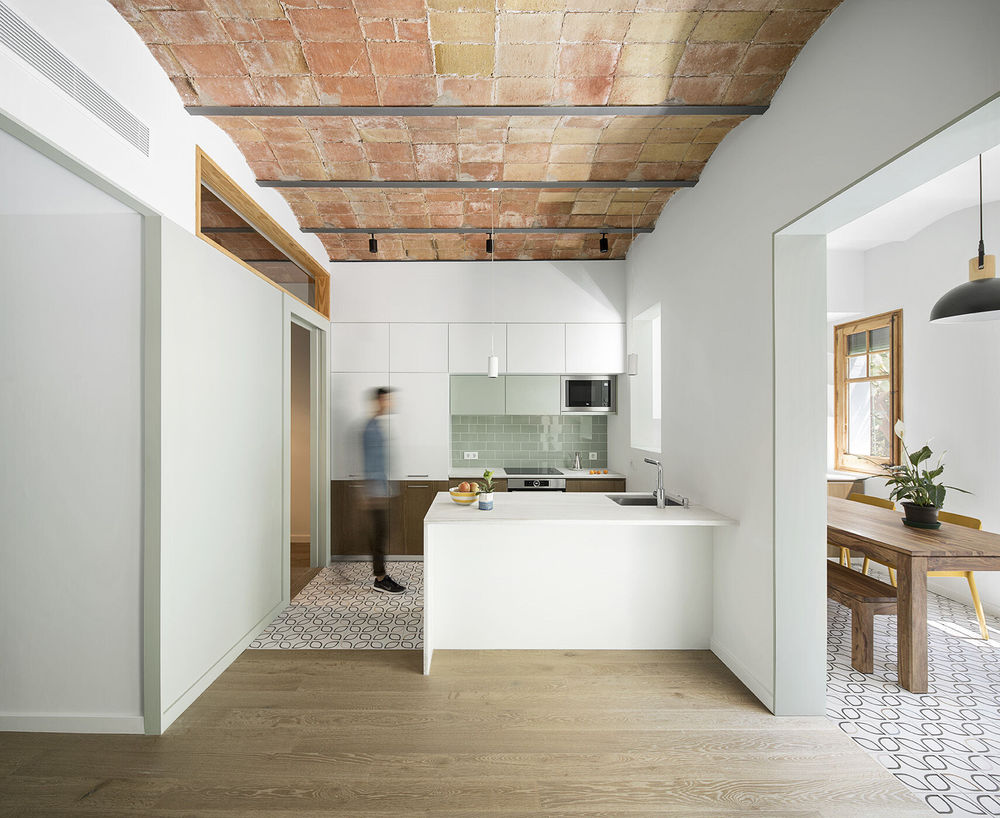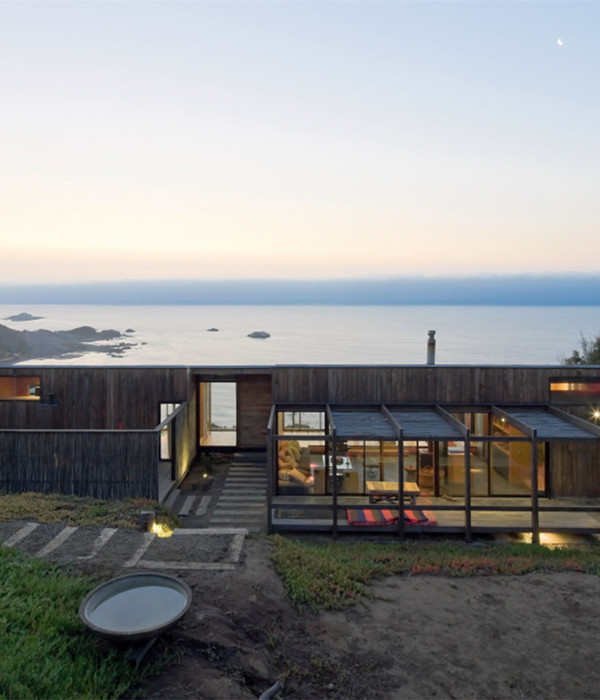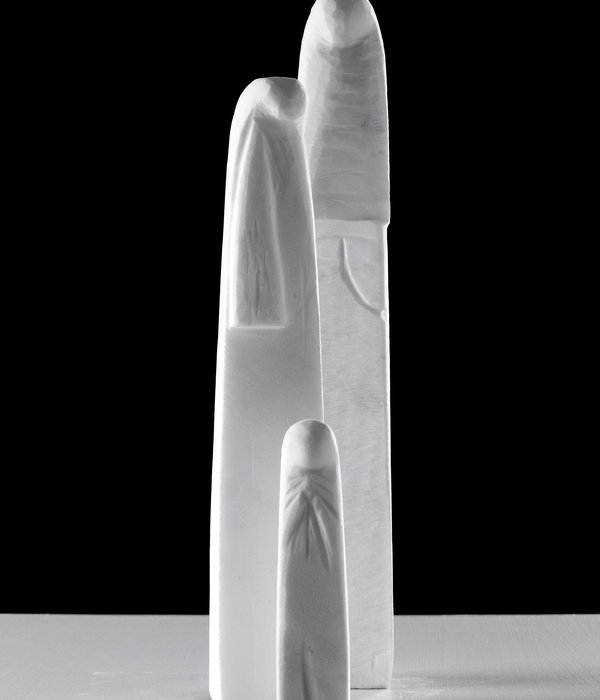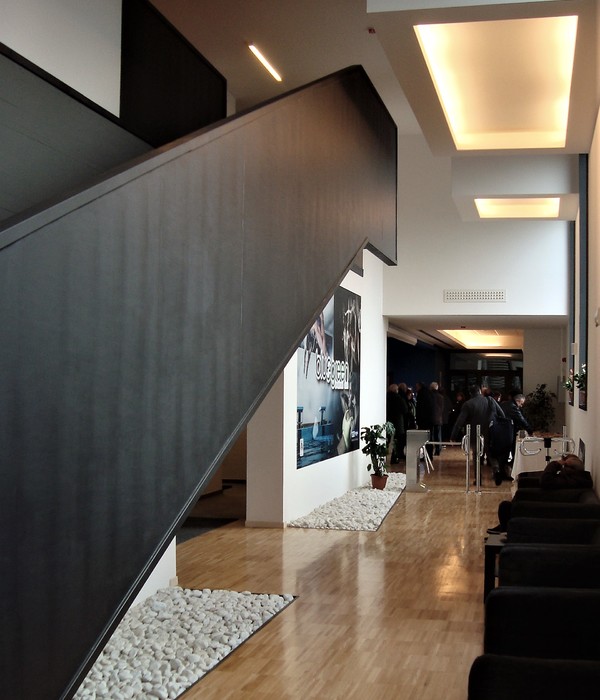巴塞罗那高楼中的绿意盎然
Architect:nook architects
Location:Barcelona, Spain; | ;
Project Year:2019
Category:Apartments
Located in one of the first high-rise buildings in Barcelona, on a busy road at the entrance to the city, this house conceals something very surprising. Its partitioned interior leads to a luscious apple-green oasis, full of sunlight. However, this outdoor space was all but imperceptible from the apartment itself. Therefore, from the outset of this project, strengthening the visual and spatial connection between these two spaces would be key.
The owners were looking for a home for their family of three, in which the common space would be the main focus. With this in mind, it was decided to give the bedrooms and other spaces secondary importance, while ensuring their functional and storage needs were still met. This important step allowed us to modify the existing layout and create a wide, open day-time area: an all-in-one living room, dining room and kitchen.
This space, fully connected to the outdoor area via the large glass gallery, is where most everyday activities take place. Integrating the mixed gallery space allowed us to create a single area. The gallery would become the main room of the apartment, both in terms of space and functionality, with multiple uses, as a dining room, lounge and laundry area.
In addition, the bespoke sofa can be transformed into a bed for guests, or simply a place to read or have a siesta. The bedrooms were downsized to a bare minimum, leaving enough space for the beds and wardrobes. In order to achieve the required storage space, a utility room was included, for general household items, and a dressing room was installed in the bedroom to extend its size.
As for the materials used in the project, every effort was made to stick to those used in the original building, emphasising all its characteristic elements. The original woodwork was recovered and the ceramic vaults and metal beam structures were left exposed. The materials used in this project were limited to those previously present: wood, marble and ceramics. This combination is present throughout the apartment and serves as a common thread that connects all the rooms. The general colour scheme used is neutral, so as to enhance the original features. As a result, the wood and terracotta tones of the vaults stand out.
This project can be defined by its attention to the recovery of materials and choice of finishes, both of which are loyal to the original concept. The intervention provides the apartment with an optimal level of thermo-acoustic and functional comfort, which will enable the owners to make the most of the everyday moments of their modern lives, while enjoying a luscious, verdant oasis in the heart of the city.
▼项目更多图片

