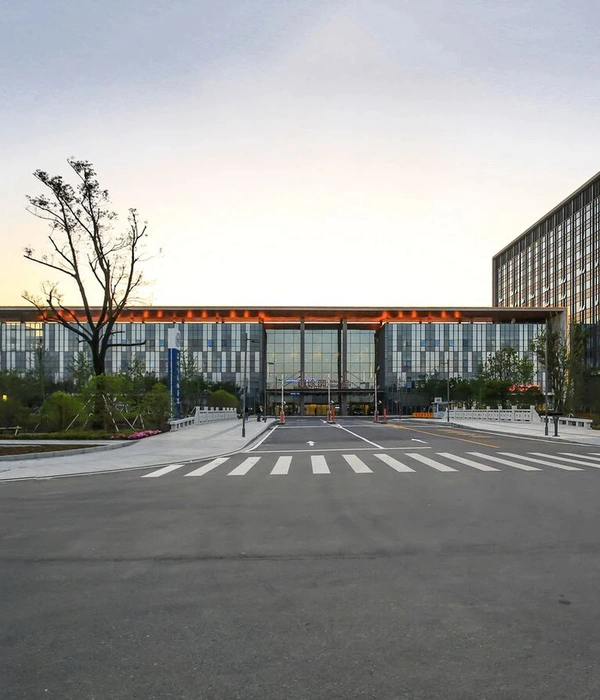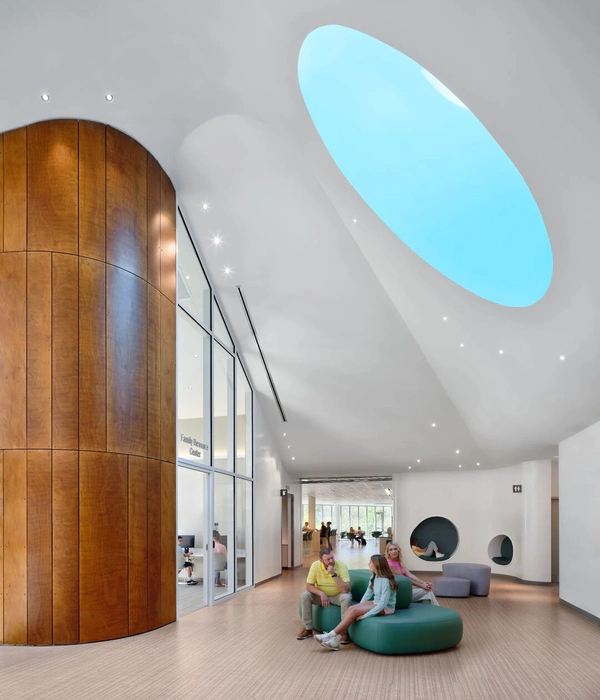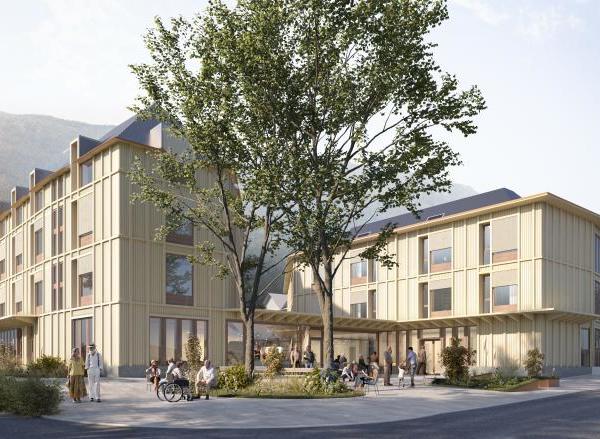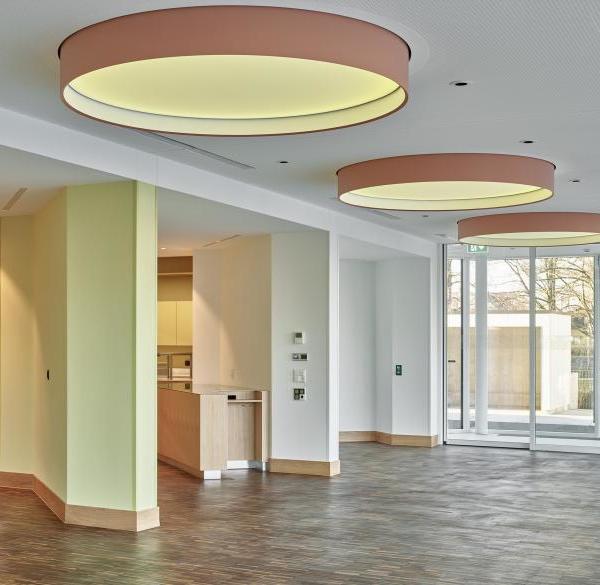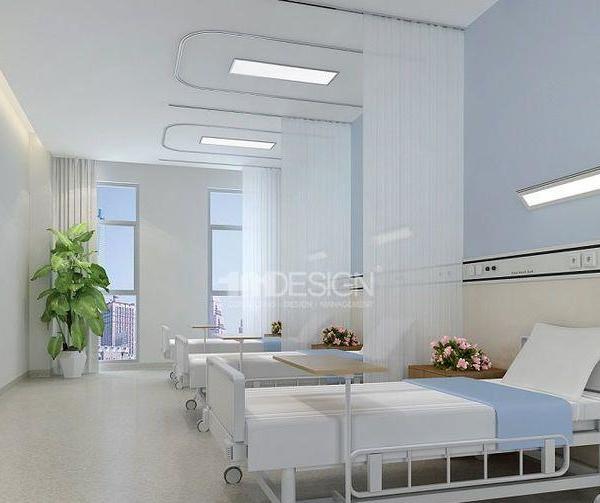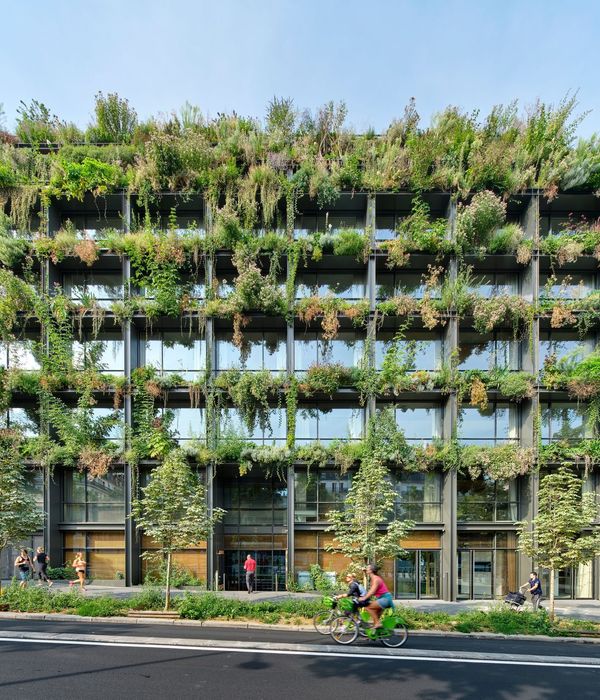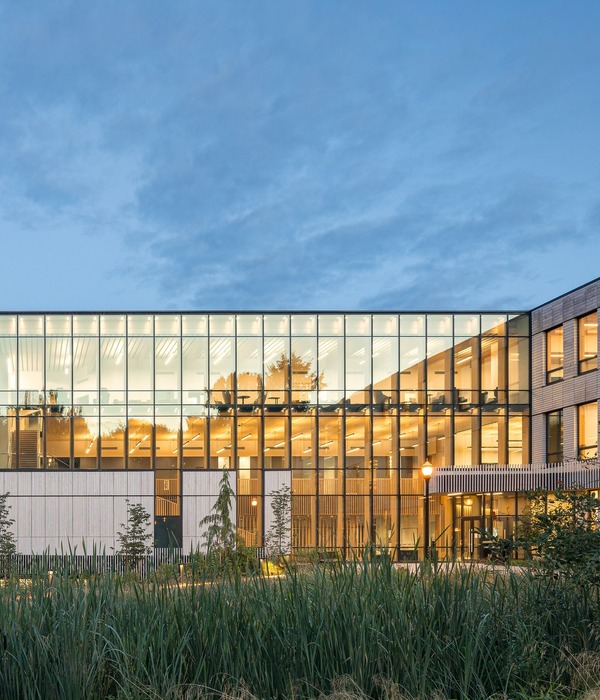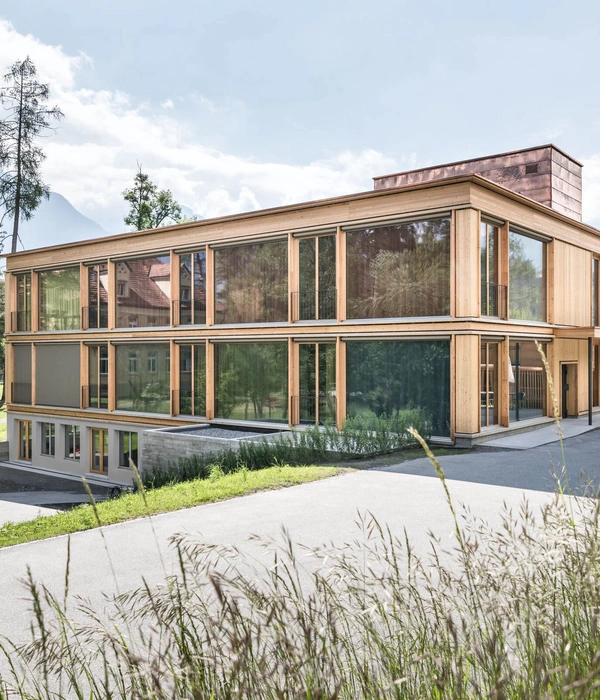首发 X 予美组设计|感性的流动_20240321
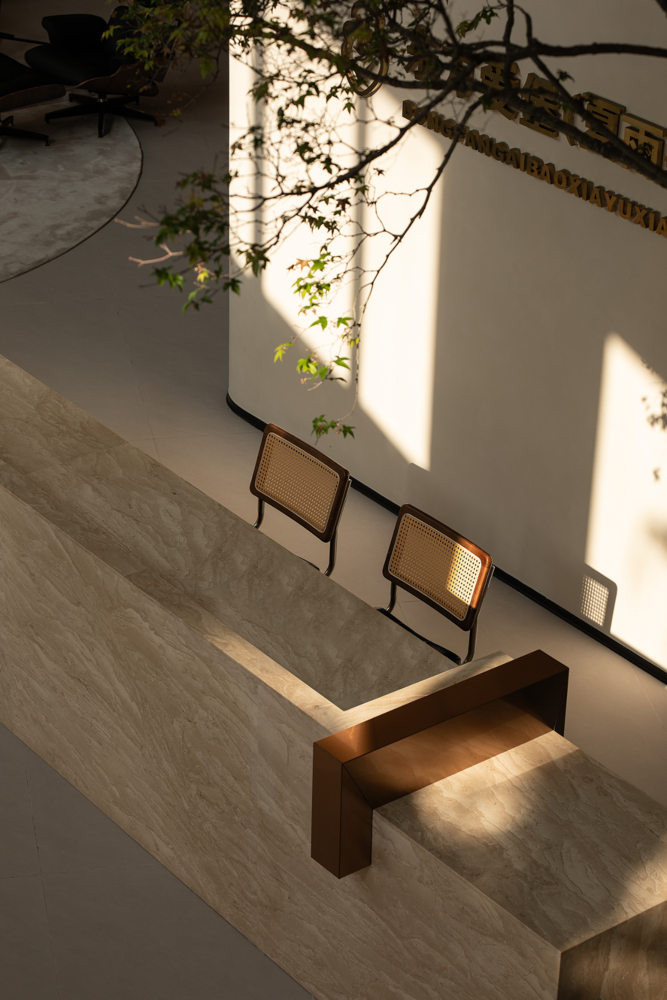
auffassung
Compared with rationality with logical thinking, the growth of sensibility often stems from the participation of subject consciousness, and this expression of self-initiative has the meaning of "auffassung" in Husserls opinion. We touch and understand all things in the world by virtue of the bodys perception, and obtain the determination of abstract or concrete content through emotional connection and keen capture, so that the "sensory representation" in line with aesthetic principles can be included in a kind of aesthetic category that can be discussed.
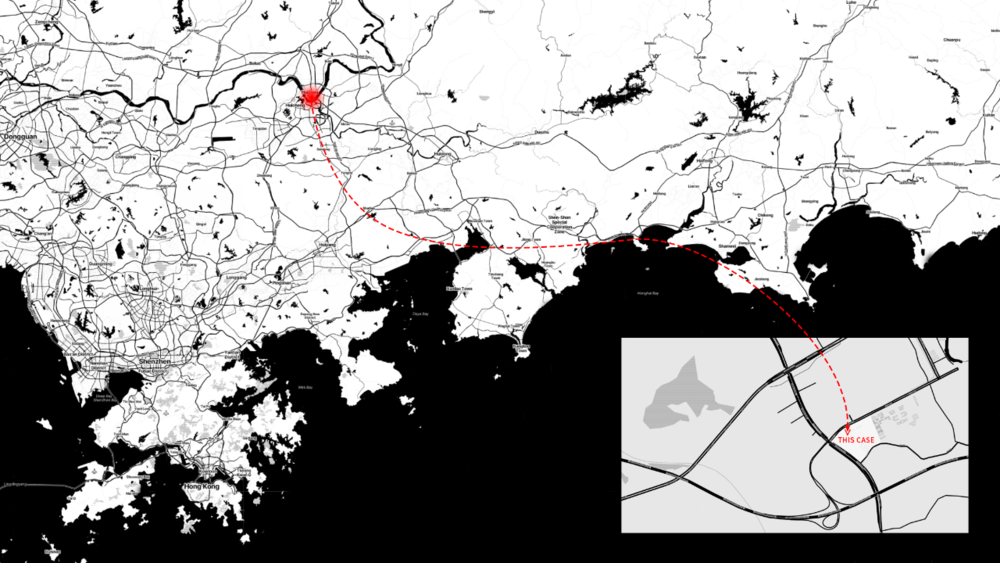
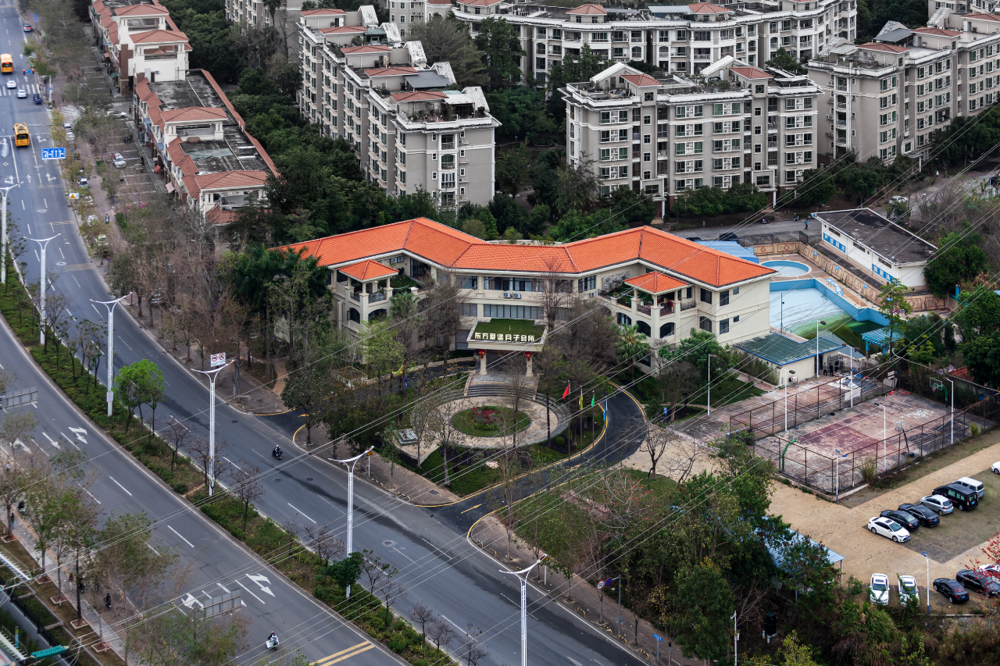
▲项目地址
对于任何事物而言,只要寄之以情,其物质属性则会呈现出意料不到的丰富样貌、形态以及精神内涵。体育南路与演达大道交汇处,一座轴线对称的三层独立建筑坐东朝西,主入口借由下沉式花园的设计同城市主干道形成一定距离的缓冲,半椭圆形的内部车道以“环抱”的方式构建出灵活的动线,有利于室内外间的进出便捷。
For any thing, as long as it is sent with emotion, its material properties will show an unexpectedly rich appearance, form and spiritual connotation. At the intersection of Tiyu South Road and Yanda Avenue, a three-story independent building with a symmetrical axis faces east to west. The main entrance is cushioned from the main road of the city by the design of a sunken garden, and the semi-oval inner lane creates a flexible moving line in a way of "encircle", which is conducive to the convenient access between the interior and the outside.
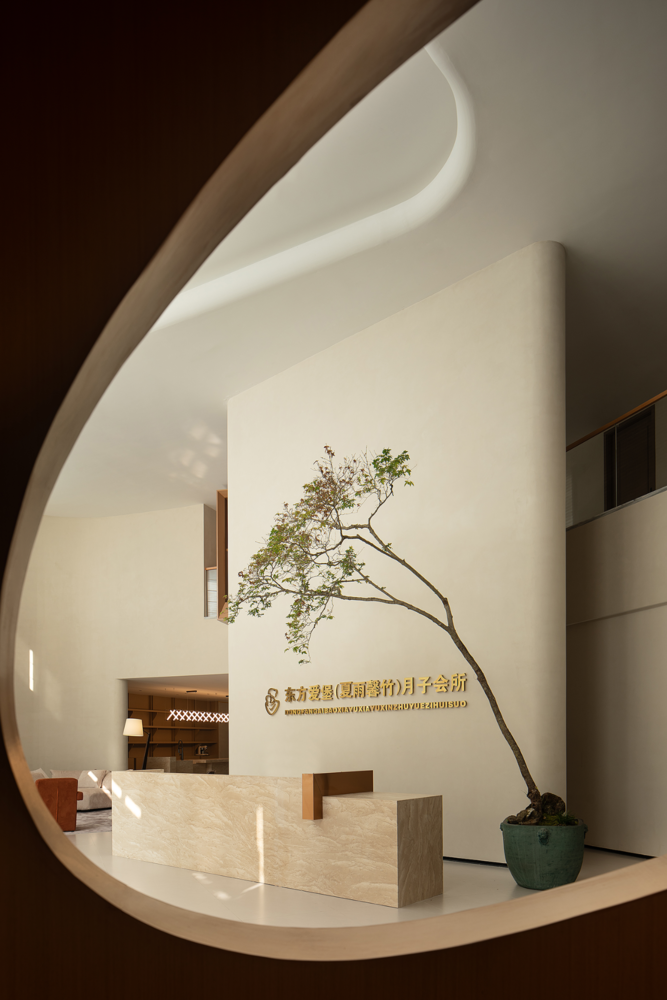
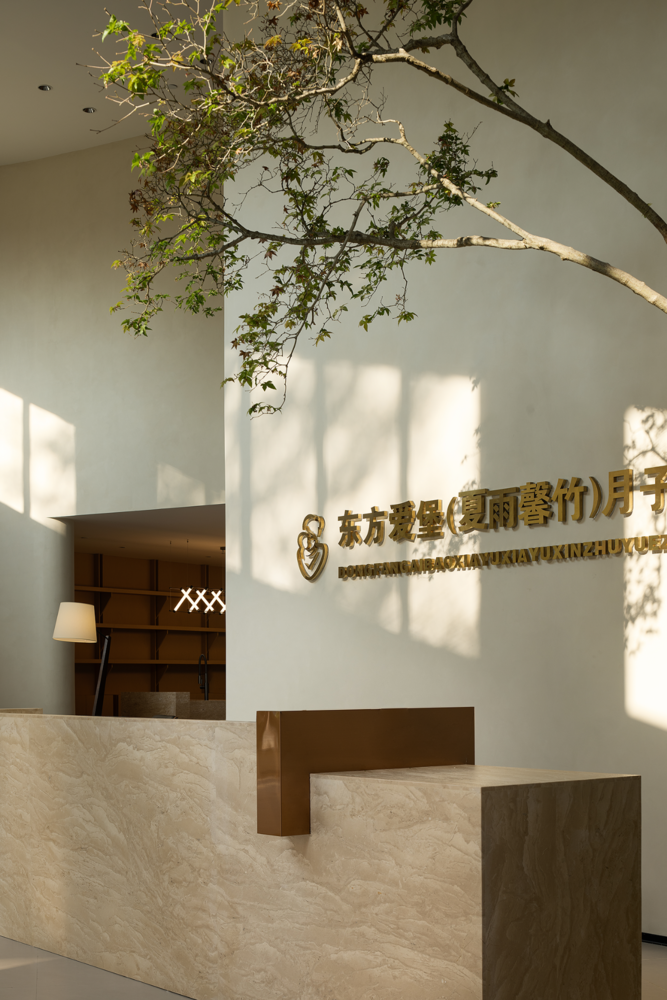
均衡的
Balanced
非均衡属性
Unbalanced Attribute
与原始建筑追求的对称性不同,从入口开始,门的设置对应接待台与接待台通高背景,三者之间形成新的非均衡的均衡性,打破常规轴线布局所产生的疏离感,以亲近、友好的姿态欢迎每一位客人的到访。结合场地的客群属性,将女性的身体曲线转换为独有的设计语言,同时使其与东侧弧形大面积的建筑窗体形成呼应。
Different from the symmetry of the original building, starting from the entrance, the setting of the door corresponds to the reception desk and the reception desk double-height background, forming a new unbalanced balance between the three, breaking the sense of alienation caused by the conventional axis layout, and welcoming every guest with a close and friendly attitude. Combined with the guest group attributes of the site, the curve of the female body is transformed into a unique design language, and at the same time, it echoes the architectural form of the curved area on the east side.
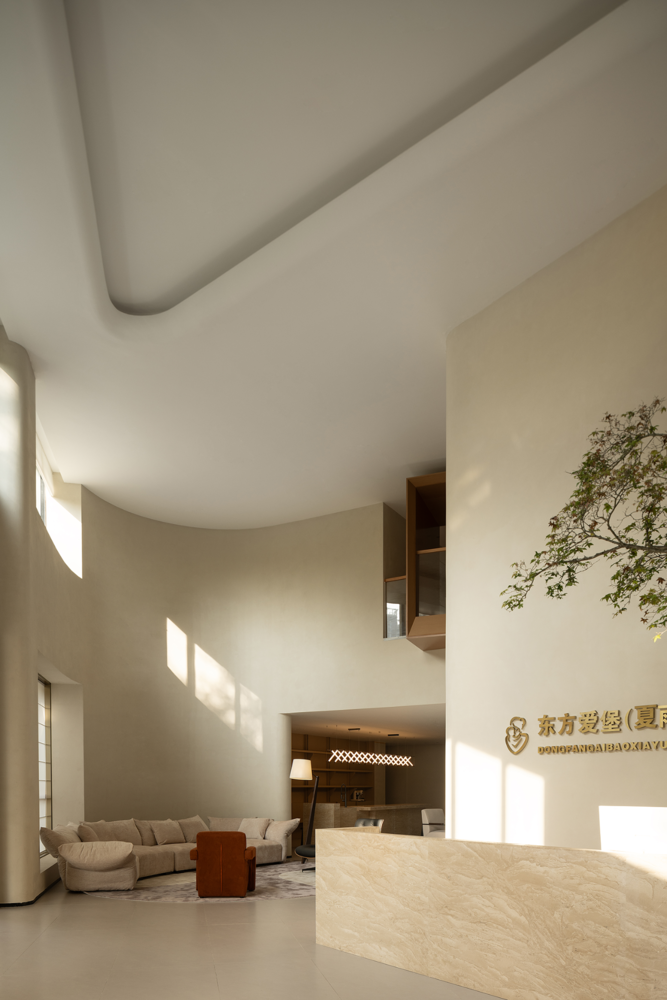

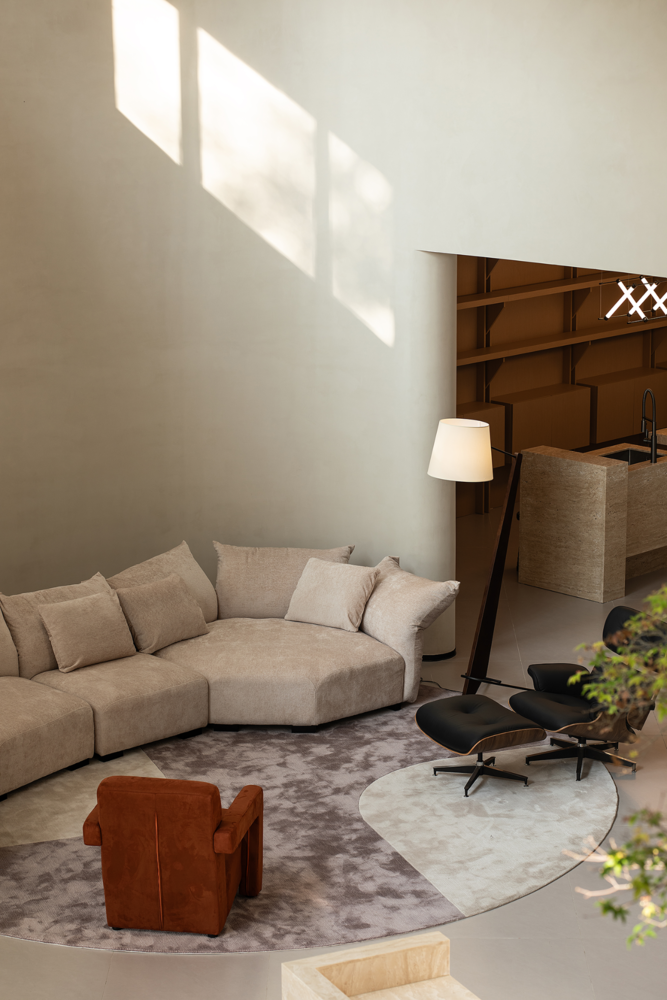
感性的曲线运用,不仅软化了接待区两侧角窗的硬朗界面,令空间更契合女性气质的表达。与此同时,所有可见的阳角位也做了适当的弧面处理,减少直角的尖锐。除了弧形的形体之外,释放出大面积的不加粉饰的立面,表面仅以细腻的微水泥为基底,犹如肌肤般质地,光穿过窗纱,游走其间,投射出温馨的柔和光线。
The use of sensual curves not only softens the hard interface of the corner Windows on both sides of the reception area, but also makes the space more suitable for the expression of femininity. At the same time, all visible positive angles have been properly curved to reduce the sharpness of the right angles. In addition to the curved form, the release of a large area of unpainted facade, the surface is only fine micro-cement as the base, like skin texture, light through the window screen, travel between them, projecting a warm soft light.
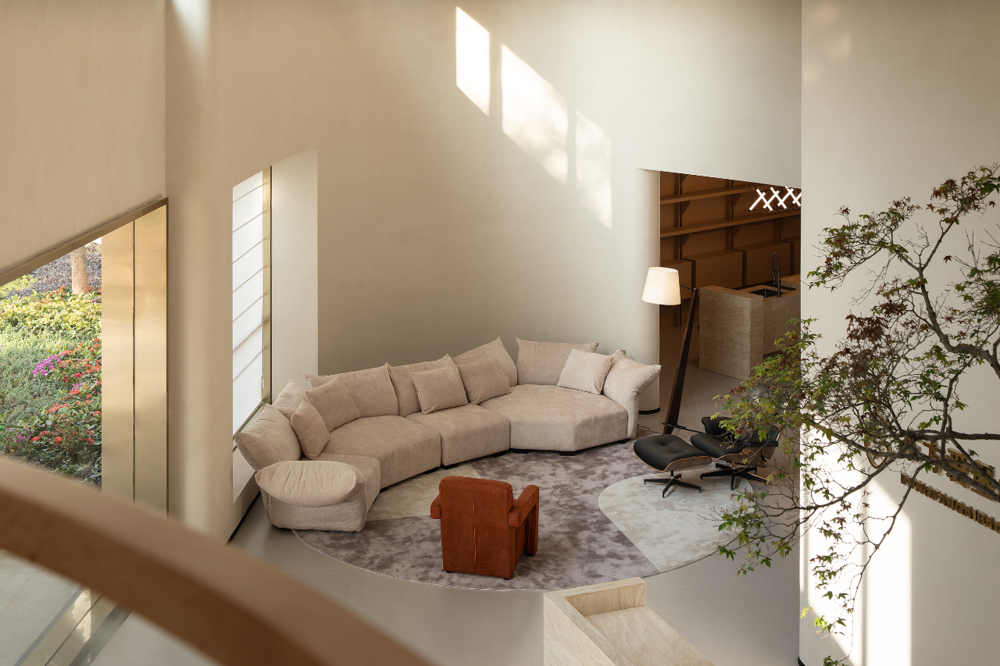
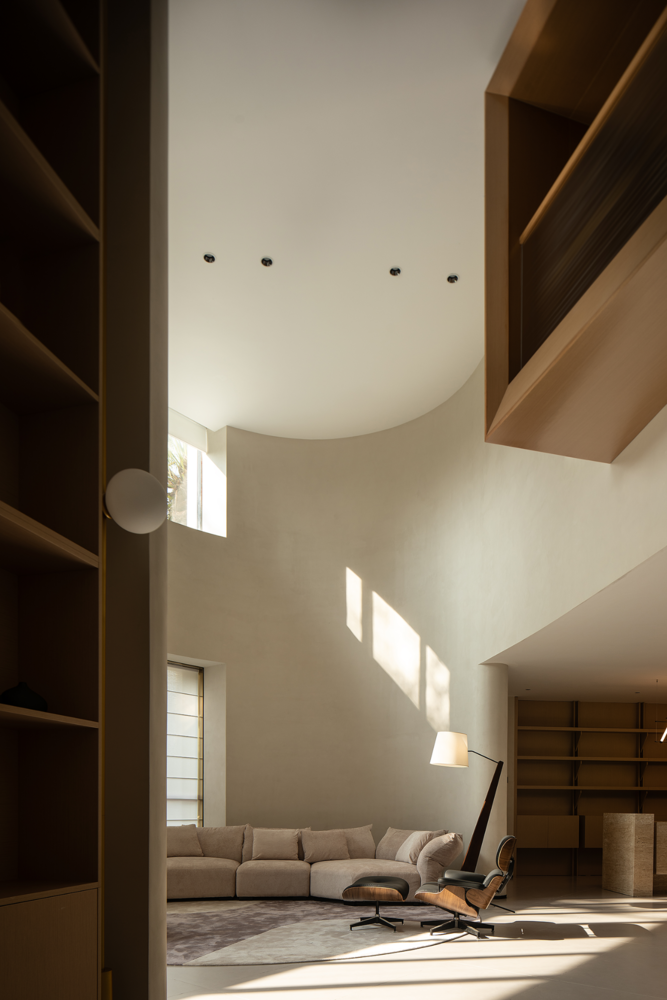
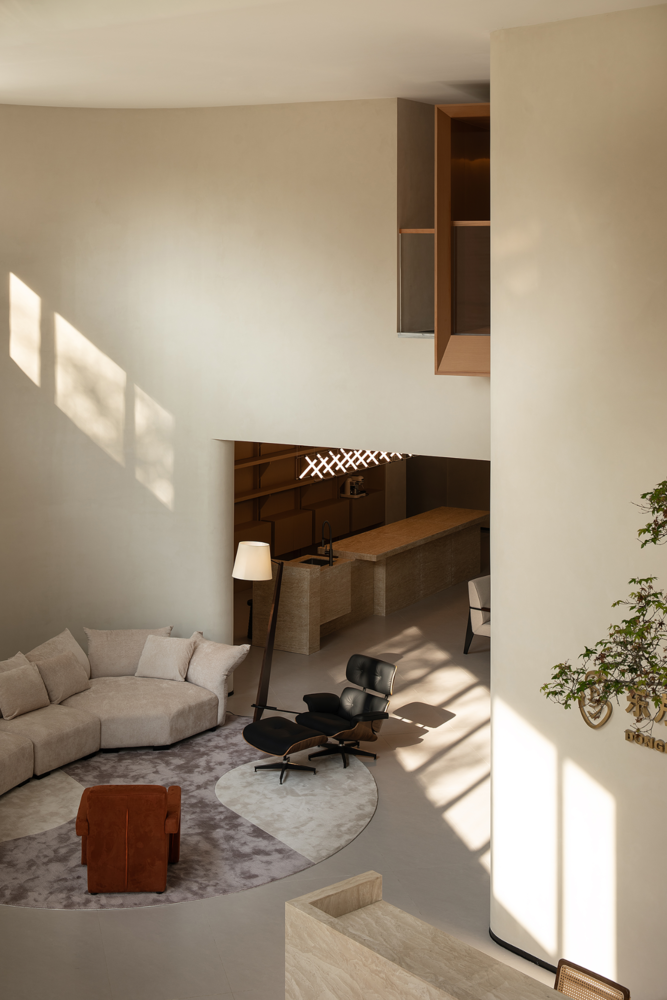
内置的
Built-in
向心性体块
Centripetal Mass
基本的元素和形体的组成是美的,通过光影的作用,它们可以被清晰地观看或者鉴赏。面向中庭挑空区,二层北侧公共区置入了一个能够遮挡过道与房门进出视线的木盒子,离开天花,嵌入楼面,相互咬合的关系构成可眺望的“窗口”,丰富了单一玻璃栏杆的表现形式,也与一层产生必要地联系、互动。
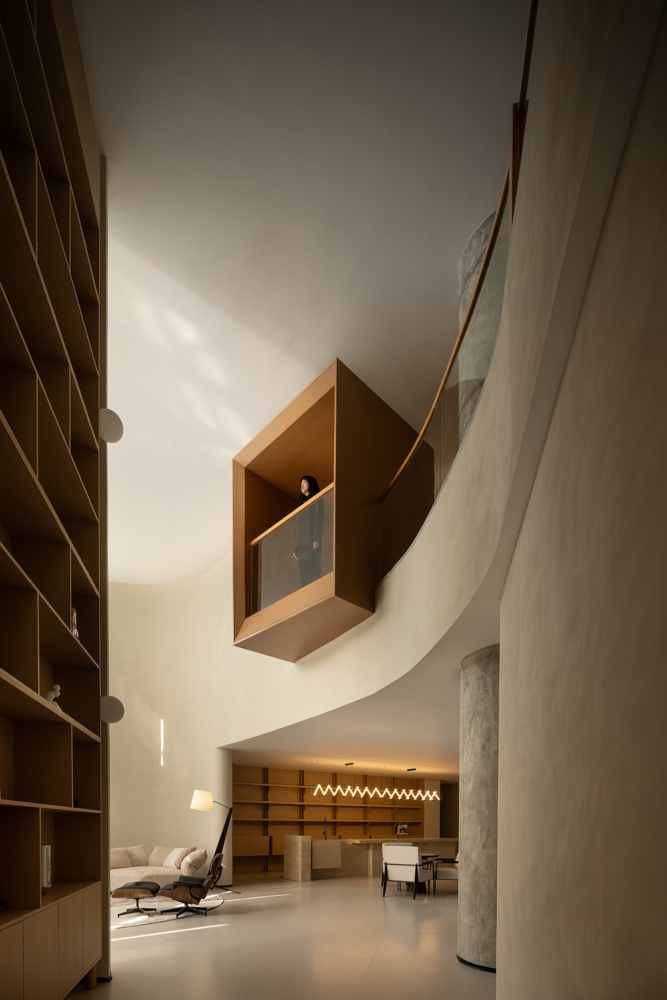
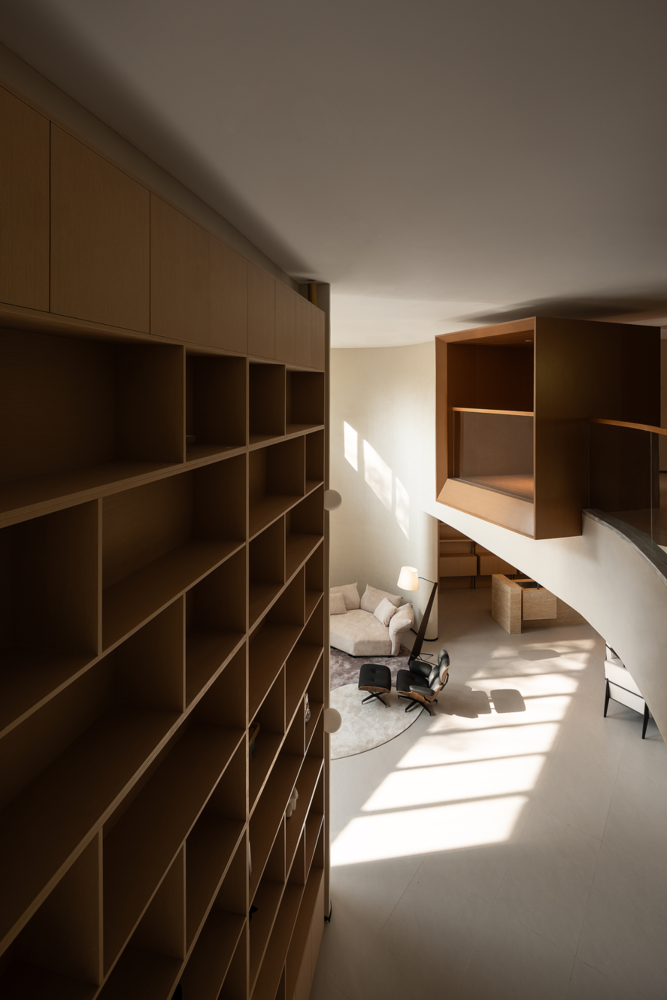
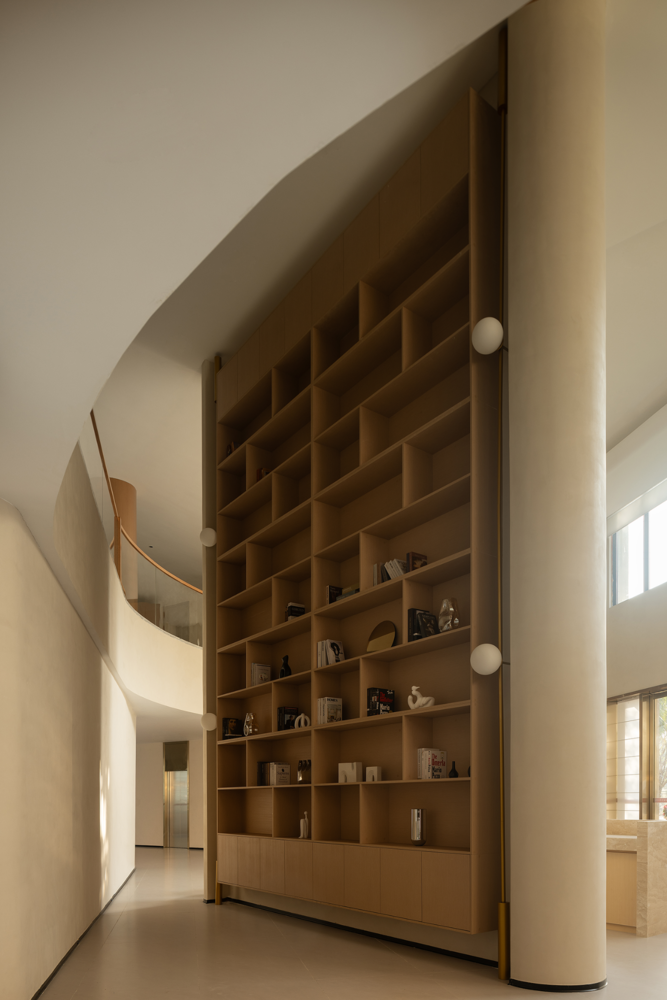
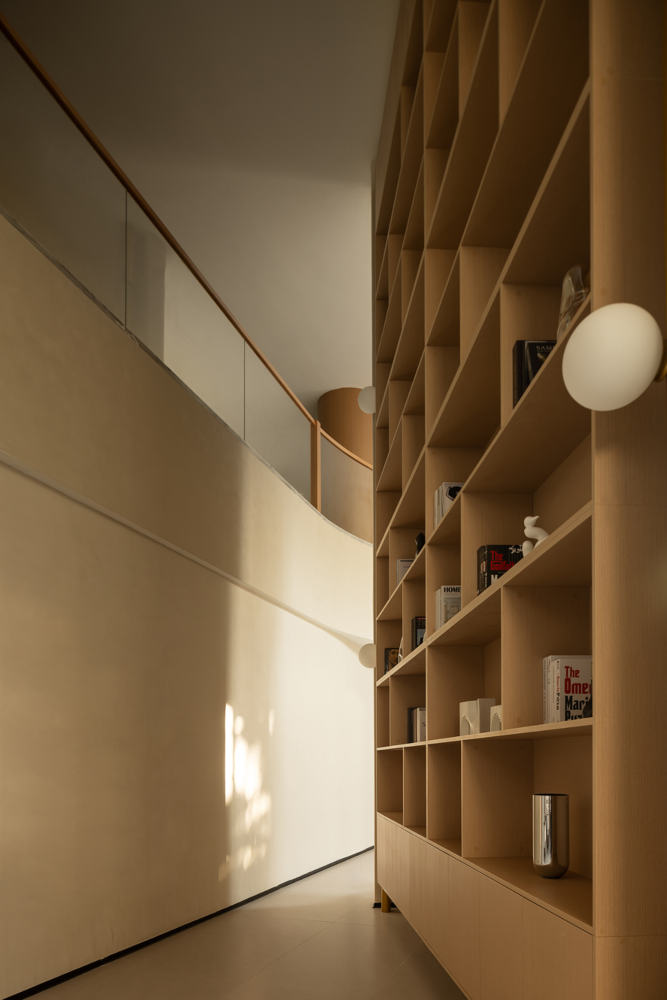
于统一的基调之中,各个功能节点借由木盒子为载体,进而呈现出实际的功用。吧台区柜体通过横竖板材的搭接、组合、重塑,化繁为简,诠释着东方榫卯的结构意象。方形水吧台被解构之后,重新生成纯粹的几何层次关系,覆着以天然洞石,有机的、原始的肌理铺陈开来,为室内注入了自然的意韵。
In a unified tone, each functional node presents its actual function by using the wooden box as the carrier. The cabinet of the bar area is transformed into a simple one through the overlapping, combination and reshaping of horizontal and vertical plates, which interprets the structural image of Oriental mortise and tenon. After the square water bar is deconstructed, the pure geometric hierarchical relationship is re-generated, covered with natural cave stones, organic and original texture, which injects natural charm into the interior.
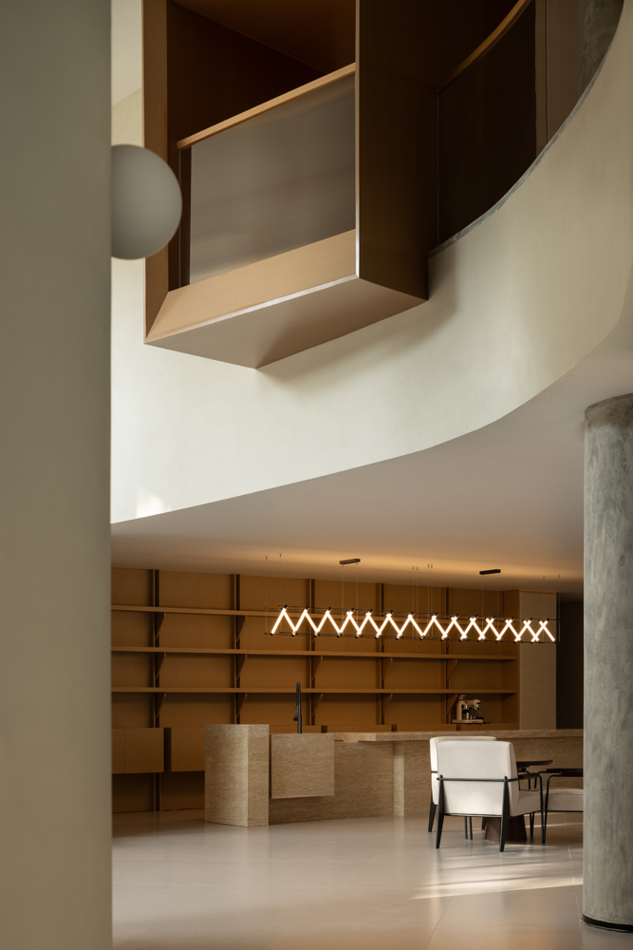
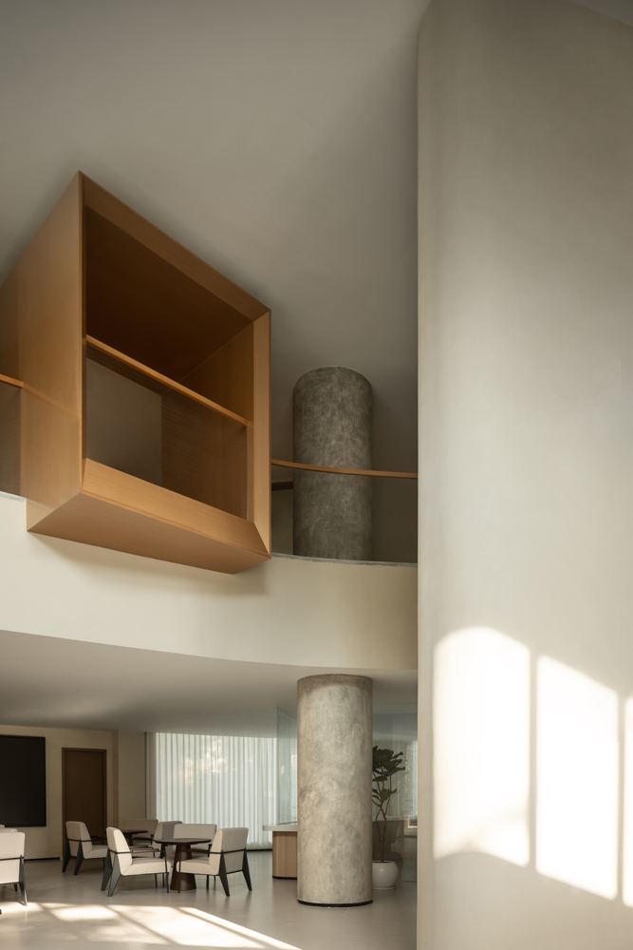
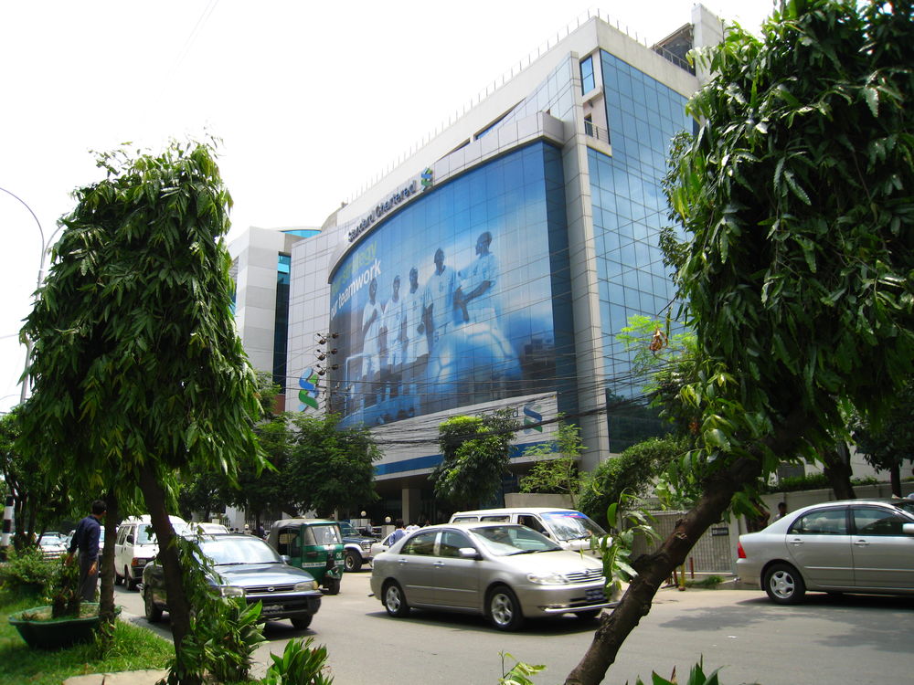
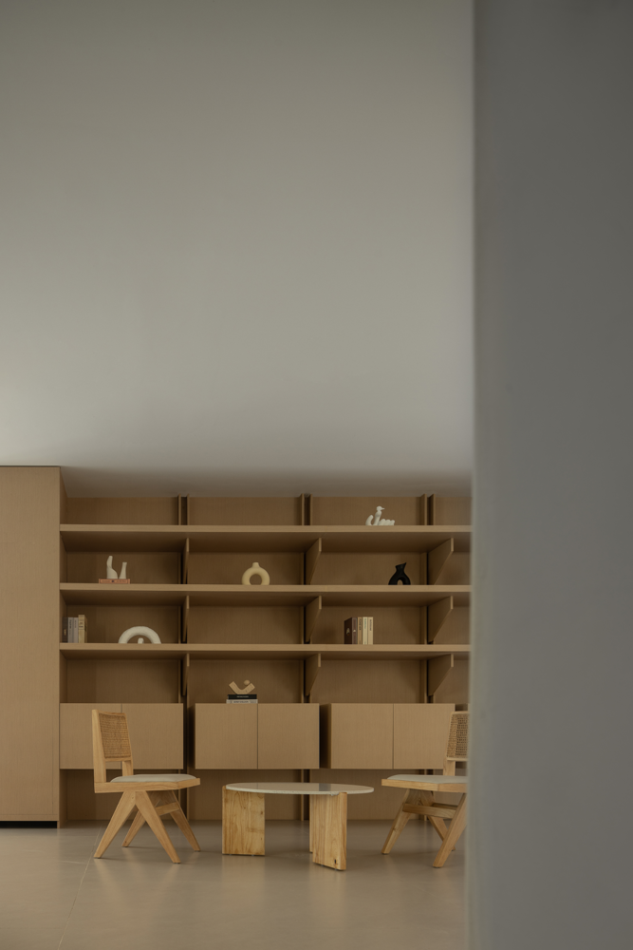
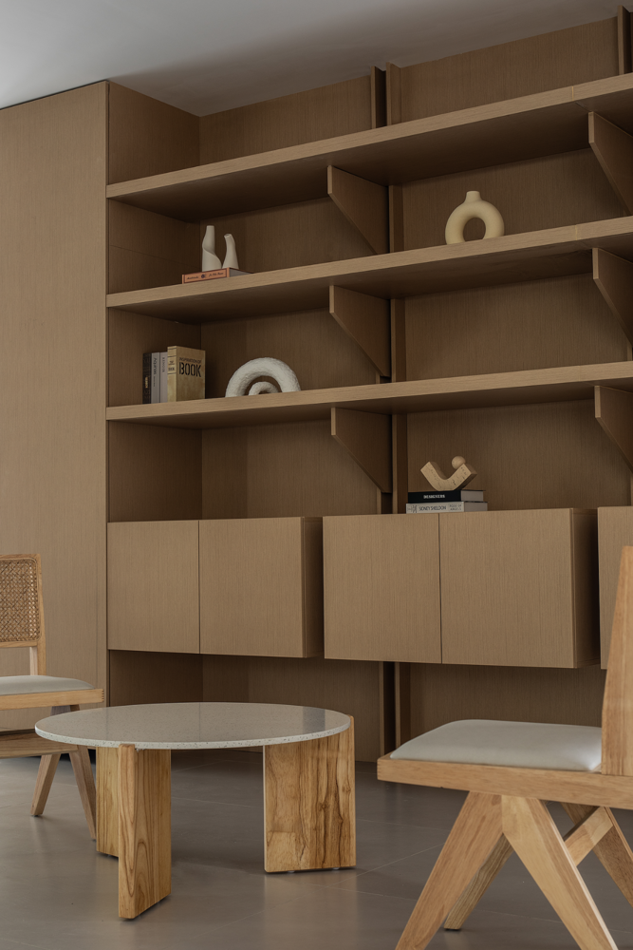
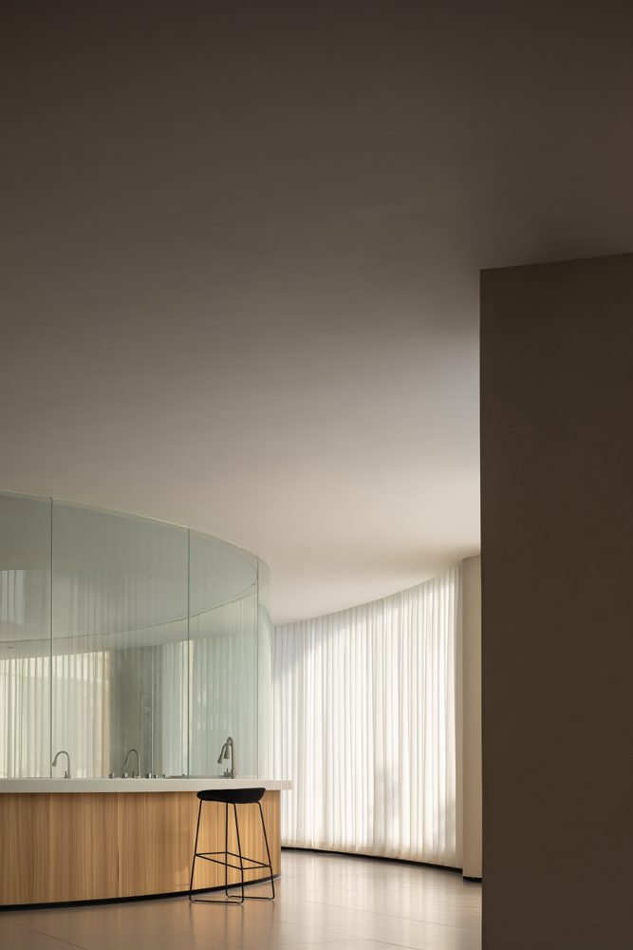
环抱的
Embrace
身体式意象
Body Image
体和面由既有的平面所决定,而朴素的事物只有在被赋予秩序之后才能成为有意义的思想。
Volume and plane are determined by existing planes, and simple things become meaningful ideas only when they are given order.
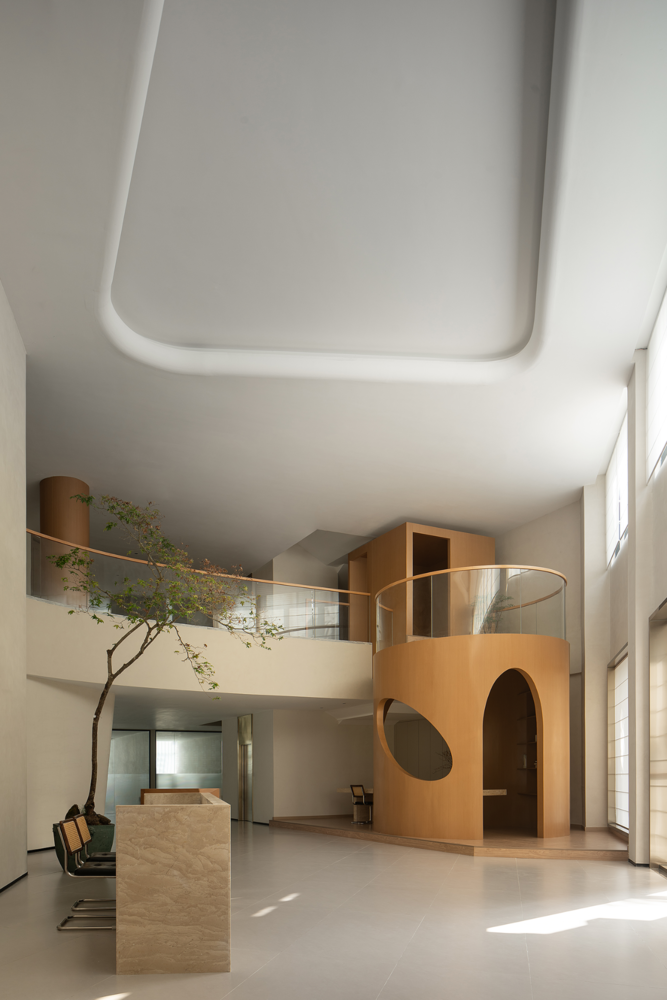
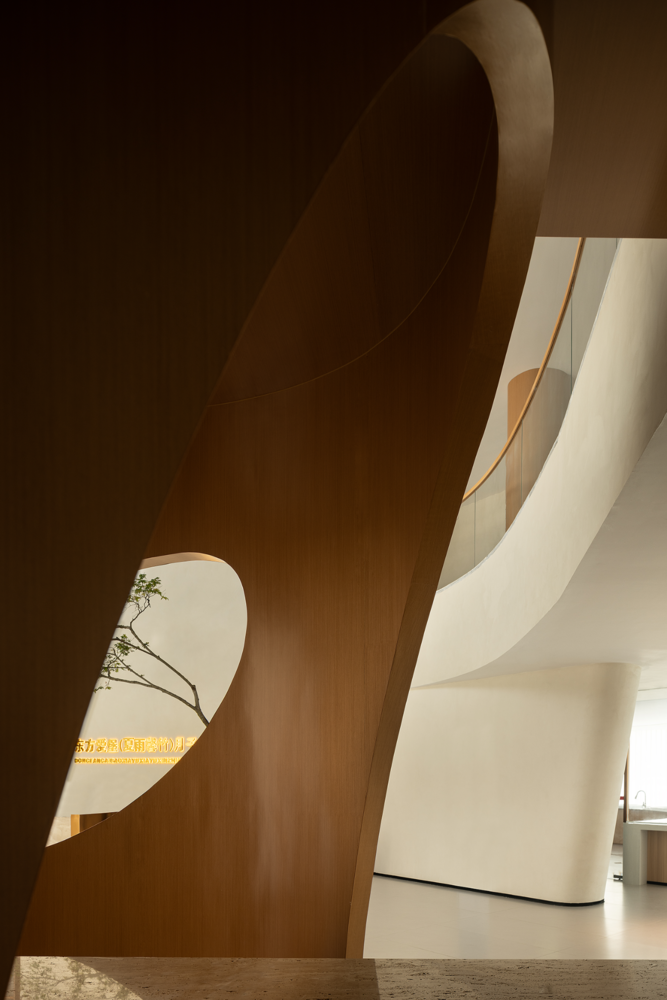
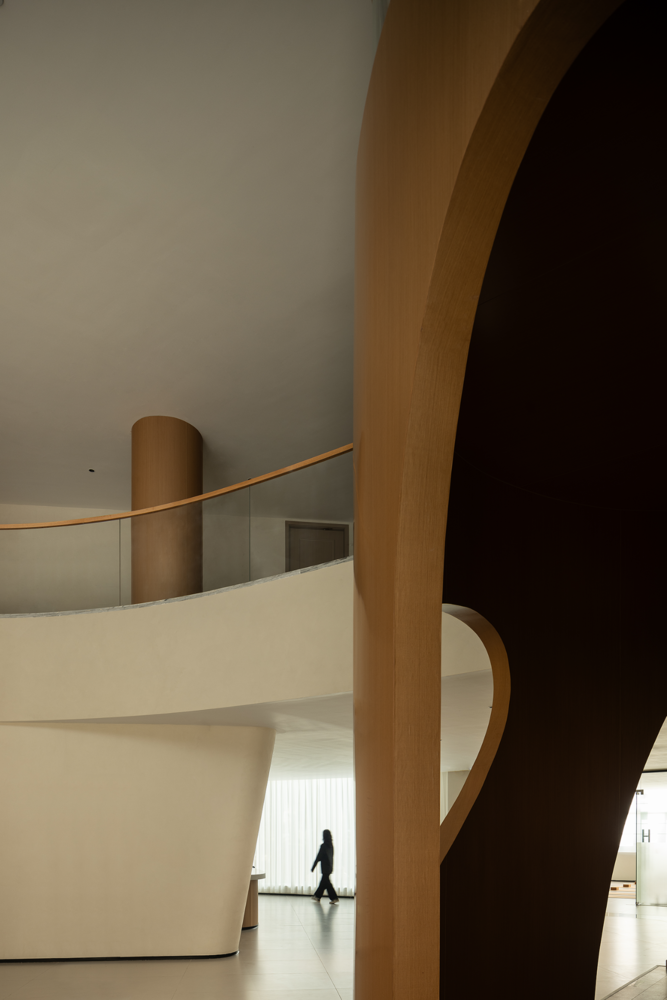
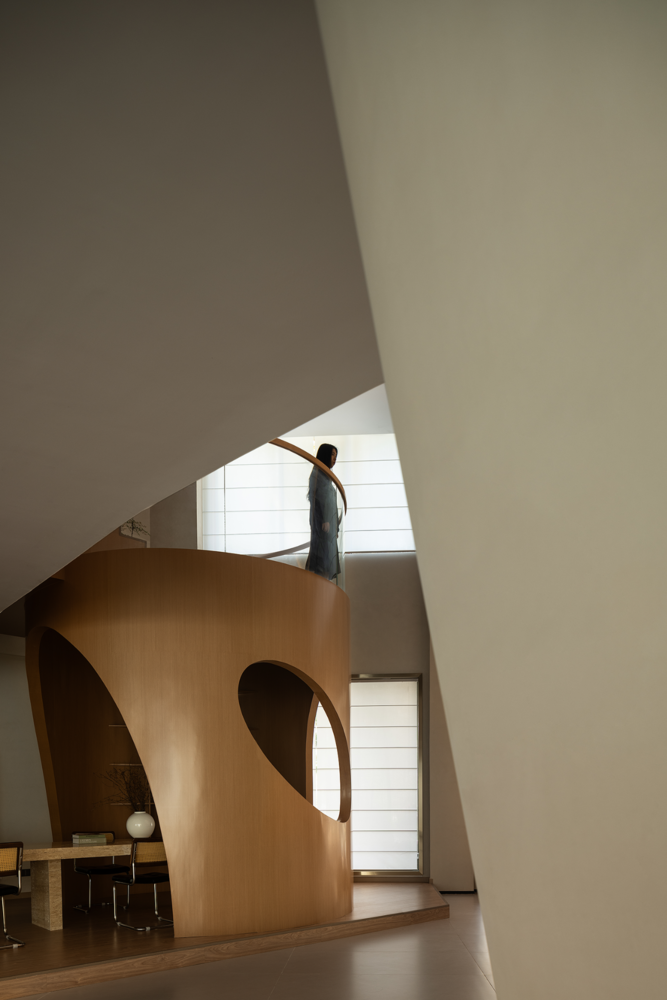
与之对应的中庭右侧,在一级抬高的会议区,一个环抱式的类圆柱体被放置其上,和垂直楼梯、电梯等组件构成一致的整体,一层处通过不同的椭圆形开口来控制视线和出入方向;二层处穿过木盒子可到达顶面,随着材料和物质形体的改变,人的情绪、空间的节奏、置身其中的感知体验也随之发生改变。
On the right side of the corresponding atrium, in the one-level elevated conference area, an encircling cylinder-like body is placed on it, forming a consistent whole with vertical stairs, elevators and other components. Different oval openings at the first floor control the sight and access direction; The top surface can be reached through the wooden box on the second floor. With the change of materials and physical form, peoples emotions, space rhythm, and perception and experience in it will also change.
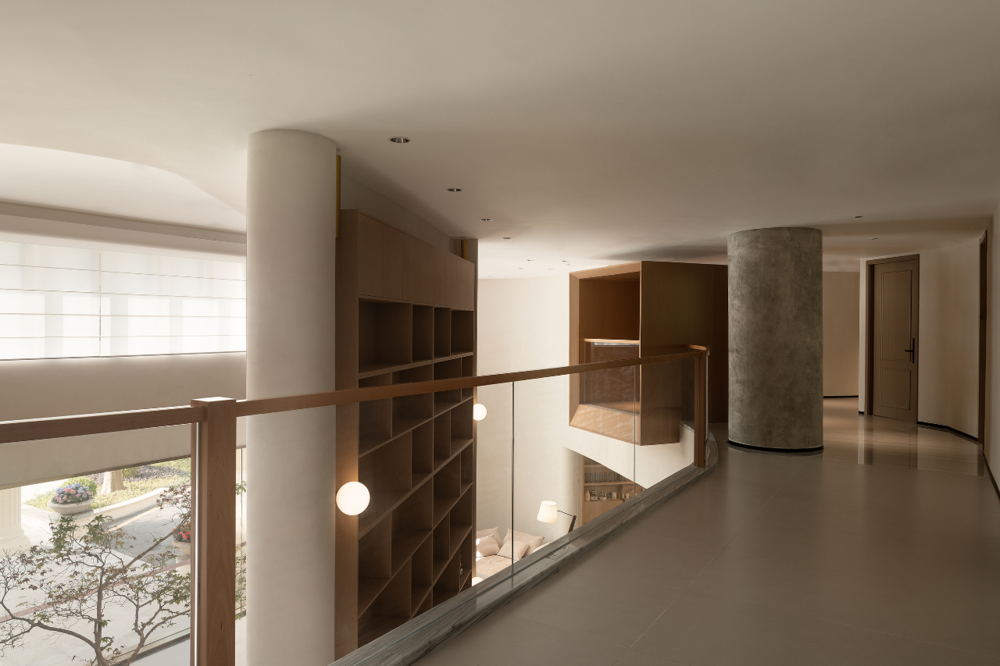
空间,有如放大的身体。一张天然洞石的长桌穿过其间,兼顾两端,隐和露之间,承担着日常的会议、接待、活动之用。而类圆柱体的结构形态,有着细胞、胚胎和洞穴般的隐喻,也可解读为母亲的“怀抱”或品牌对客户百般呵护、悉心照料的服务宗旨。有着动势的形体,成为了入口处极具趣味性的视觉节点。
Space is like an enlarged body. A long table of natural cave stones passes through it, taking into account both ends, between hidden and exposed, bearing the daily meetings, receptions, and activities. The cylindrical structure, with the metaphor of cells, embryos and caves, can also be interpreted as the "embrace" of the mother or the service purpose of the brand to care for the customer. The dynamic form becomes a very interesting visual node at the entrance.
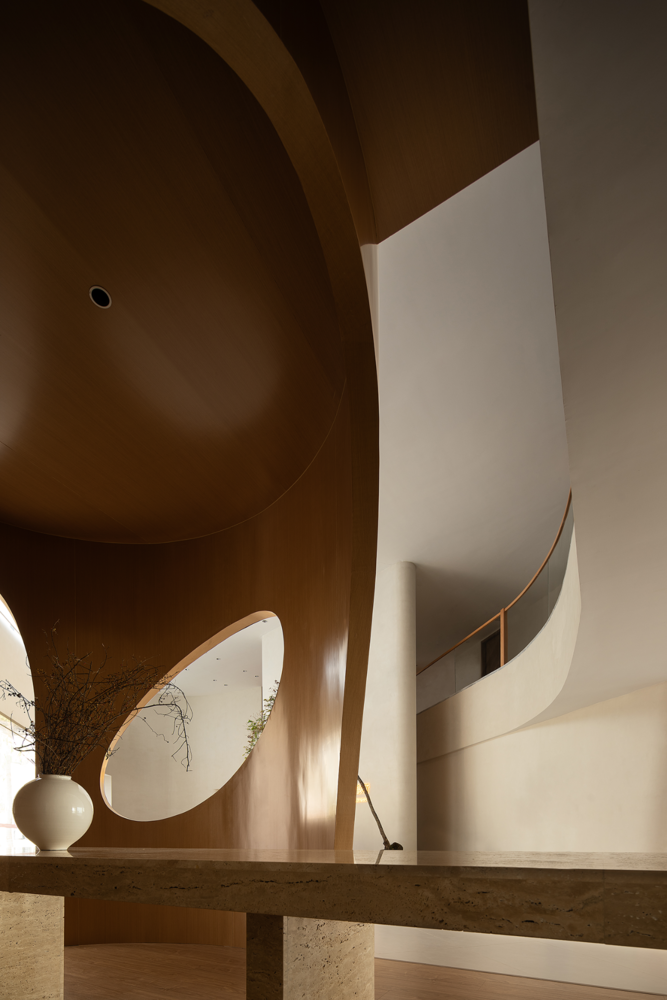
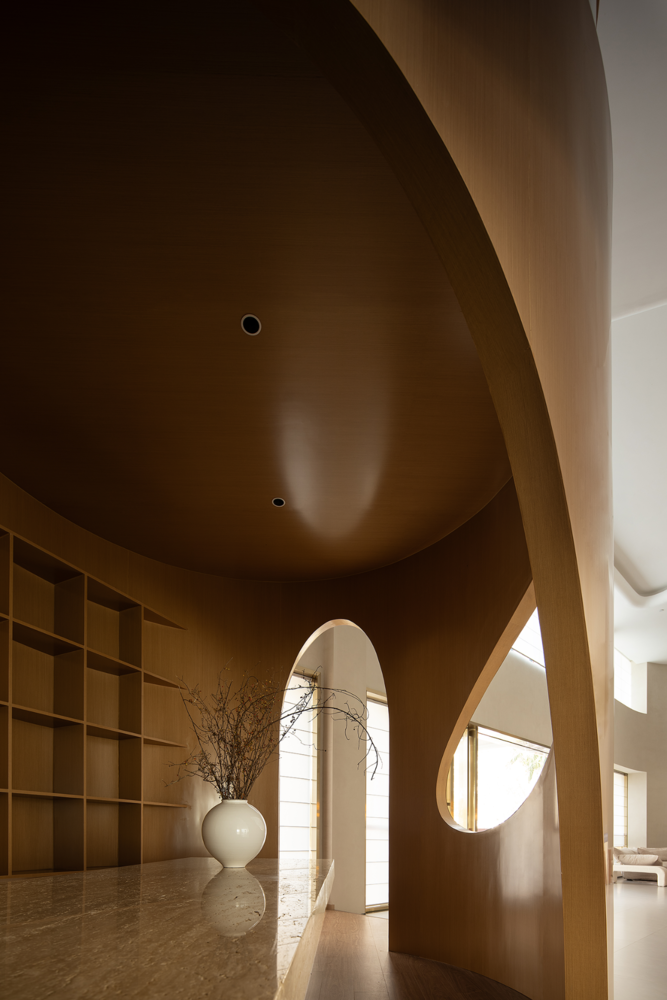
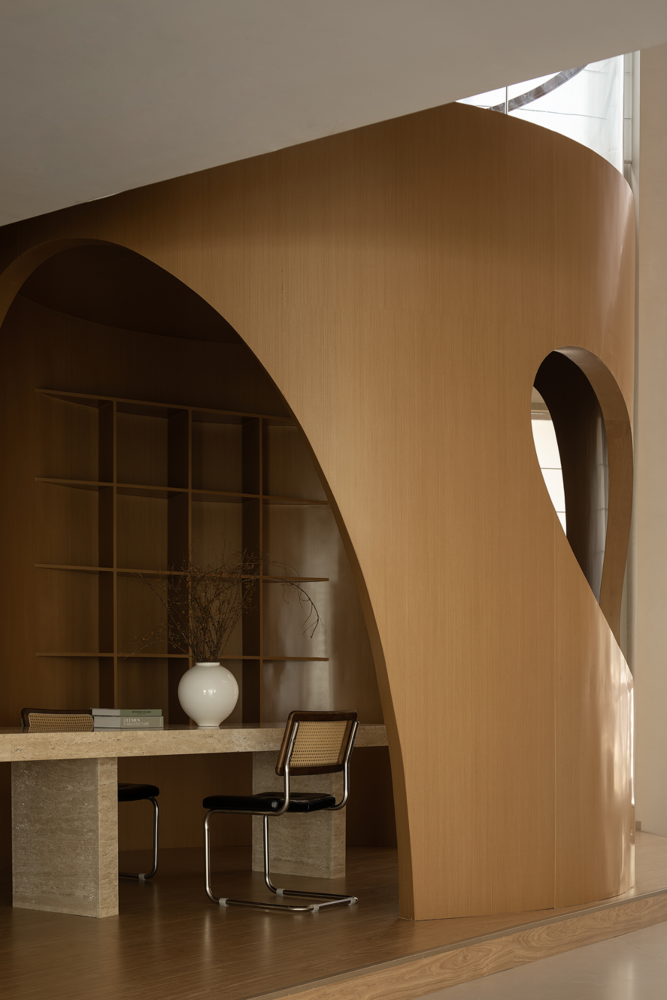
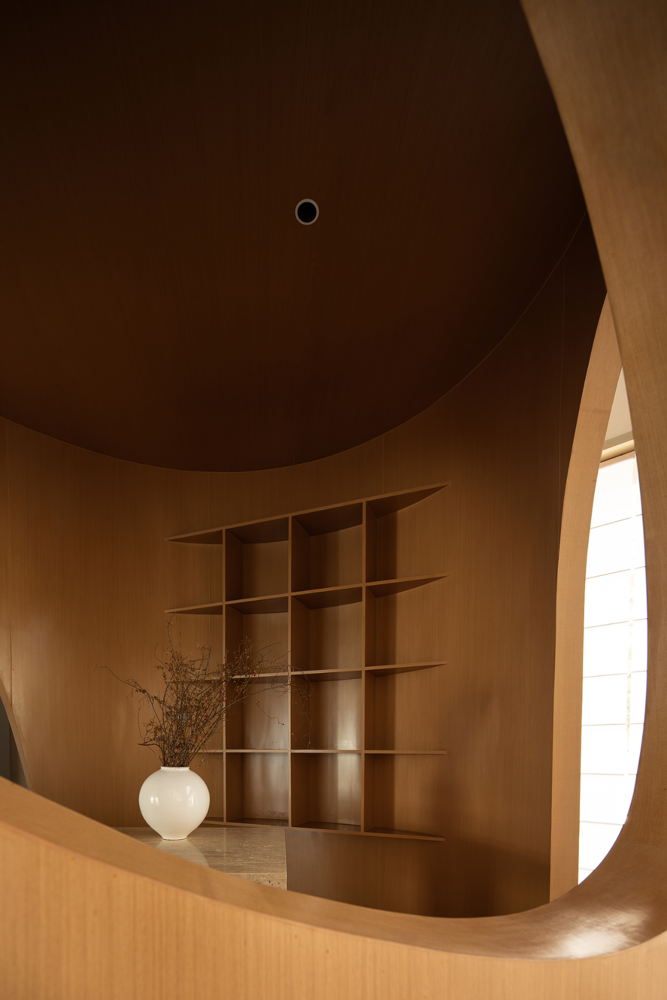

景致
Scenery
无限之自然
Infinite Nature
体块的不同大小的开口,既限定了的视线,同时建立了新的视线。基于二层公共区的行走路径,有意的设计动作,规划出恰当的方向、范围以及有着相互联系的对景关系,并以此增强空间的隐私性,进而创造出有层次的、极具感官体验的立面景观。
The different sized openings of the volume both define the line of sight and establish a new line of sight. Based on the walking path of the public area on the second floor, the intentional design action plans the appropriate direction, scope and the relationship between the scene, and thus enhances the privacy of the space, and then creates a layered facade landscape with great sensory experience.
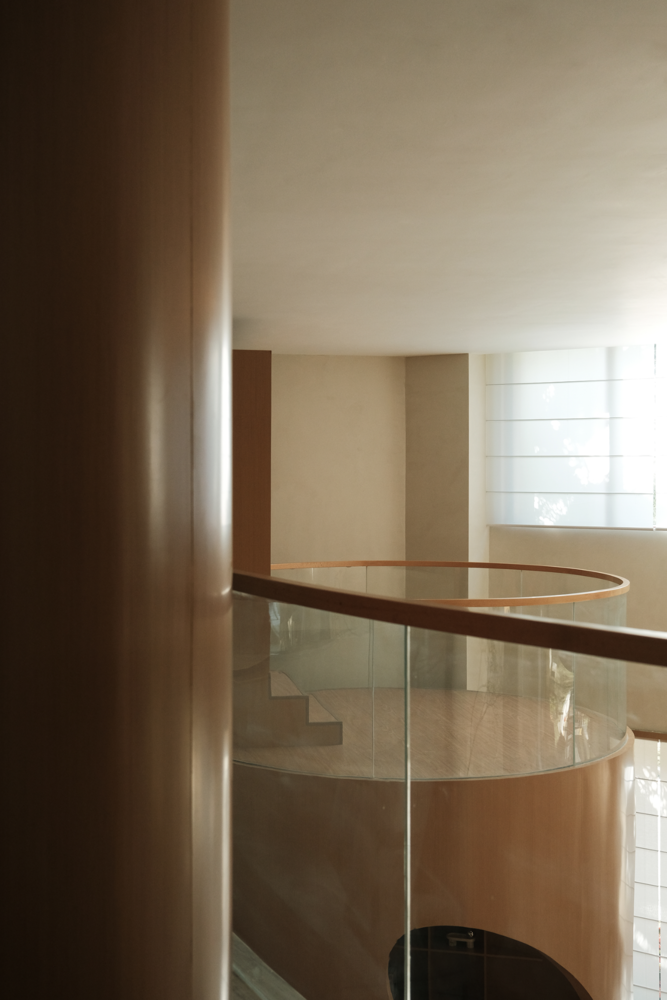
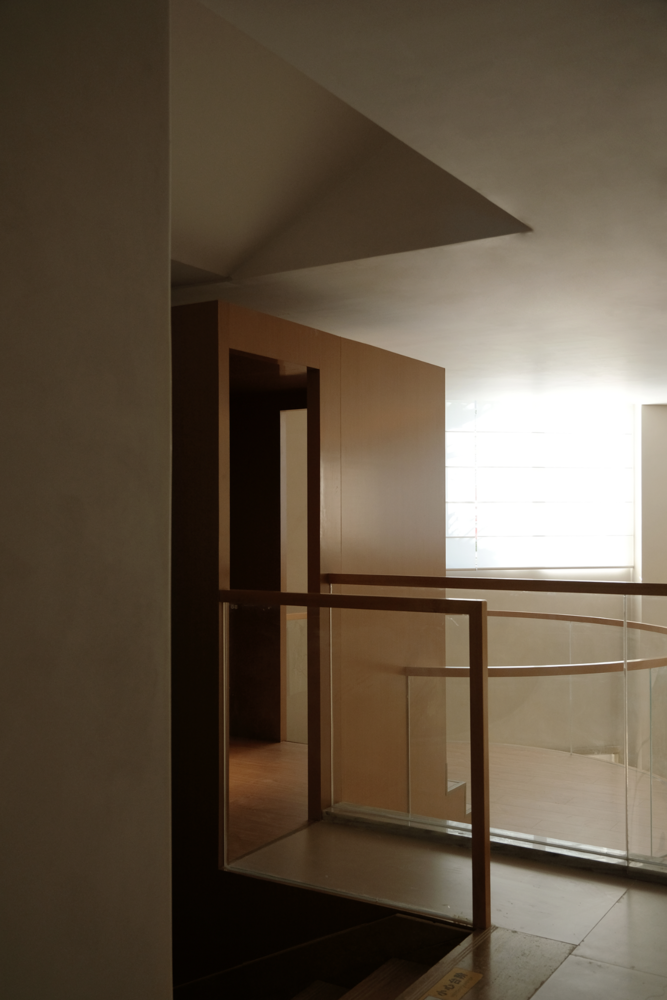
场地位于金山湖片区,周围环境清幽,阳光倾泻而下,透过稀稀疏疏的叶缝,投下层层叠叠的光影。此刻,清新的空气、鸟语的呢喃以及无限的绿意,一一通过窗的框景方式引入室内,成为一幅幅动态的、令人心醉神迷的自然画卷。与自然的积极互动,有助于缓解宝妈们的产后焦虑、调节情绪。
The site is located in the area of Jinshan Lake, the surrounding environment is quiet, the sun pours down, through the sparse leaf cracks, casting layers of light and shadow. At this moment, the fresh air, the whispering of birds and the infinite green are introduced into the room one by one through the frame of the window, becoming a dynamic and enchanting natural picture. Positive interaction with nature helps to alleviate postpartum anxiety and regulate emotions of treasure mothers.
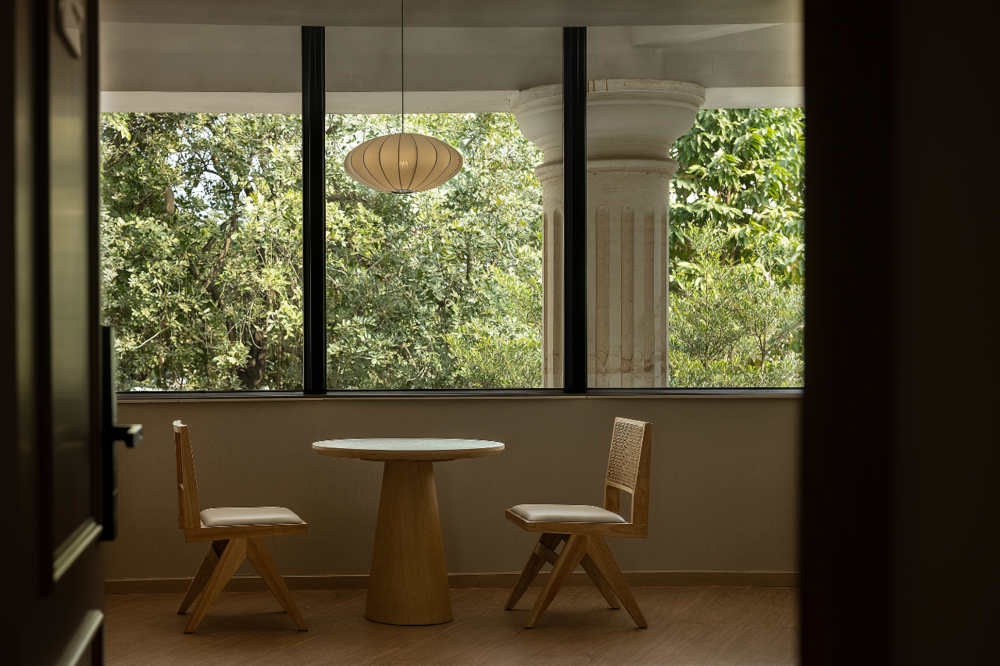
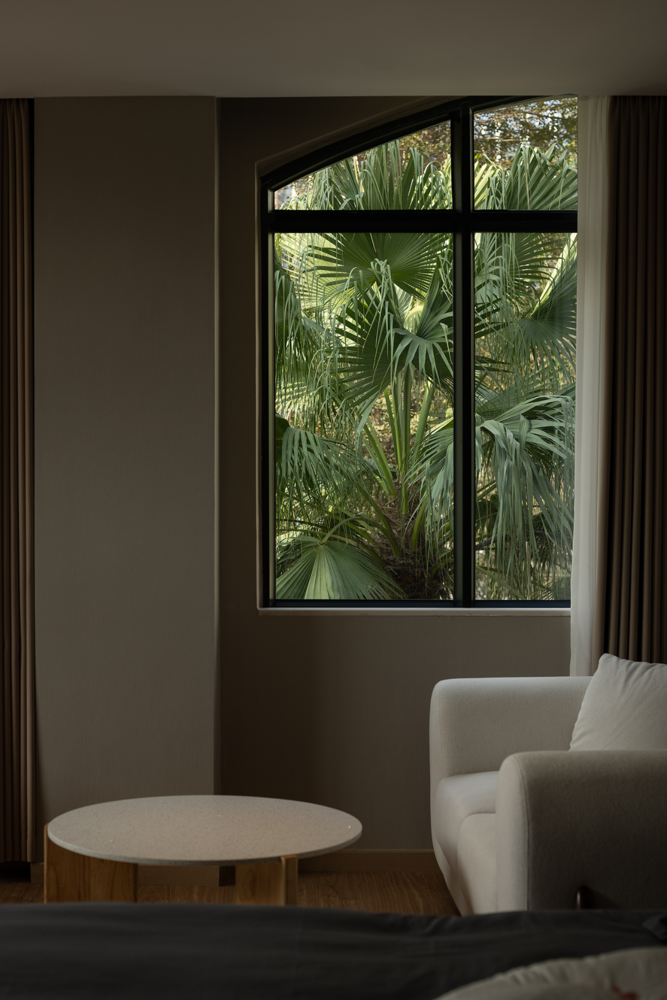
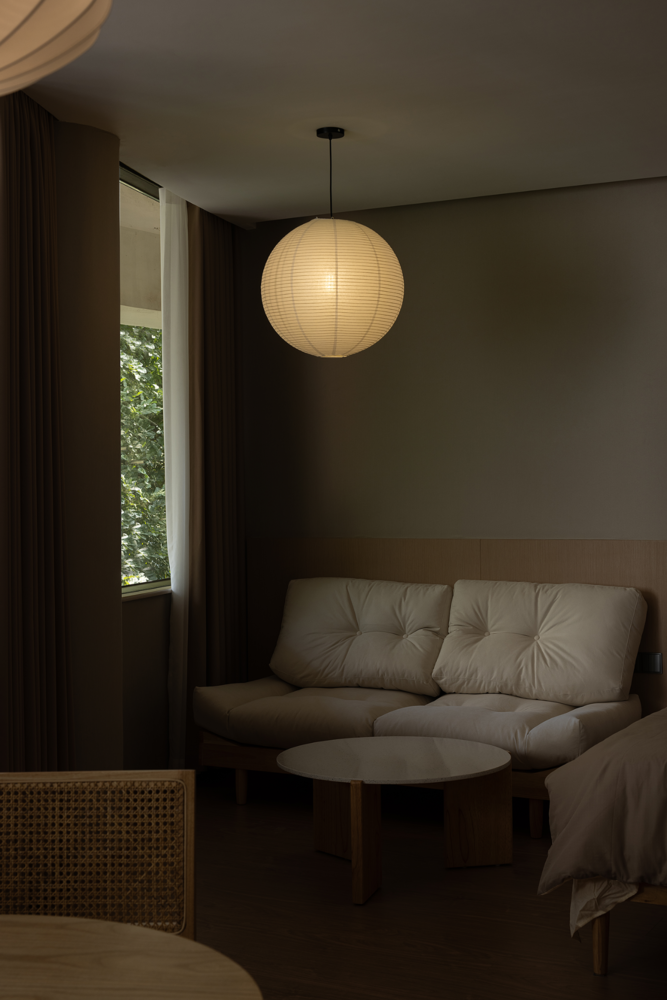
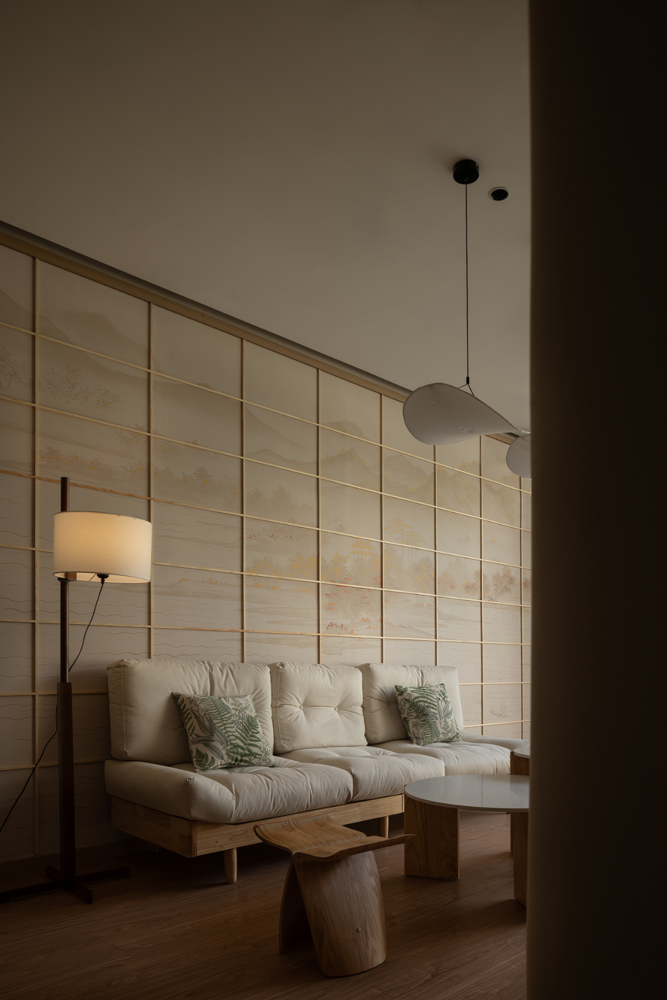
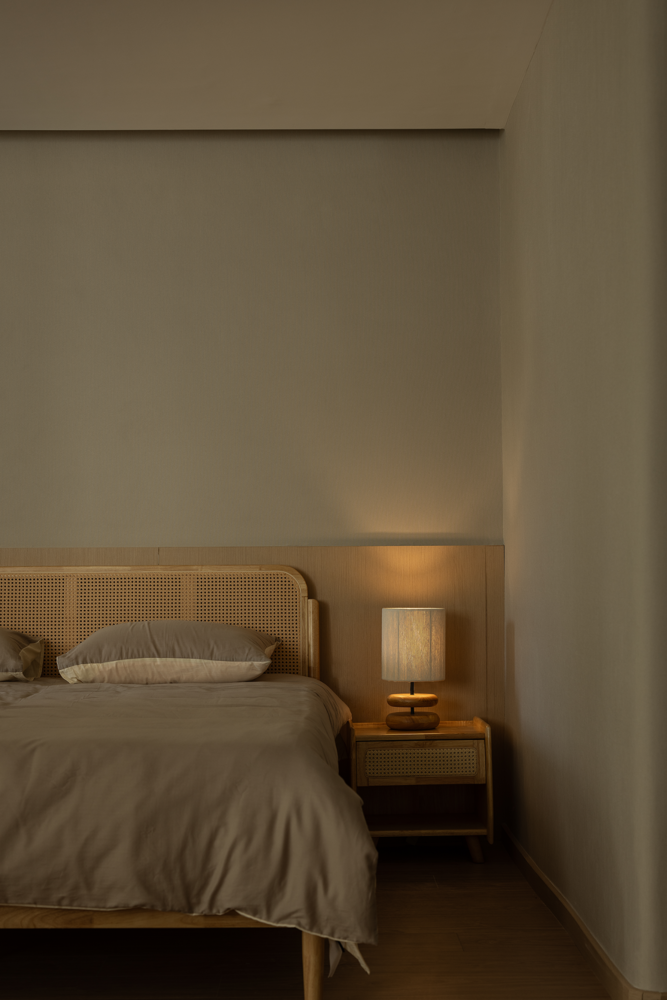
早在18世纪中叶,鲍姆嘉通发表了《诗的哲学默想录》一文,首次将艺术审美与感性认知相联系,并引入“感性思维”的概念。我们通过五感的联动,从外部世界中所获得的主观印象共同构成了感性的认知基础,这种表达作用于空间,则自然而然地构建了另一番流动的视觉景象。
As early as the mid-18th century, Baumgarten published his essay "Philosophical Meditations on Poetry", which firstly linked artistic aesthetics with perceptual cognition and introduced the concept of "perceptual thinking". The subjective impressions we obtain from the external world through the interaction of the five senses together form the basis of perceptual cognition. This expression works on space and naturally constructs another flowing visual scene.
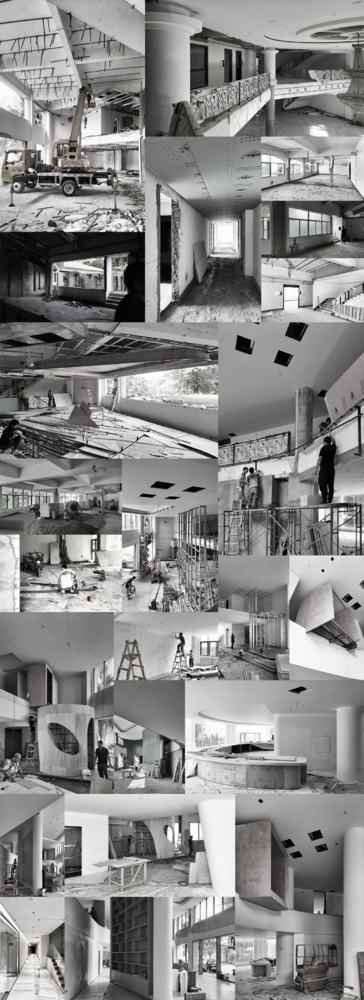
▲过程花絮
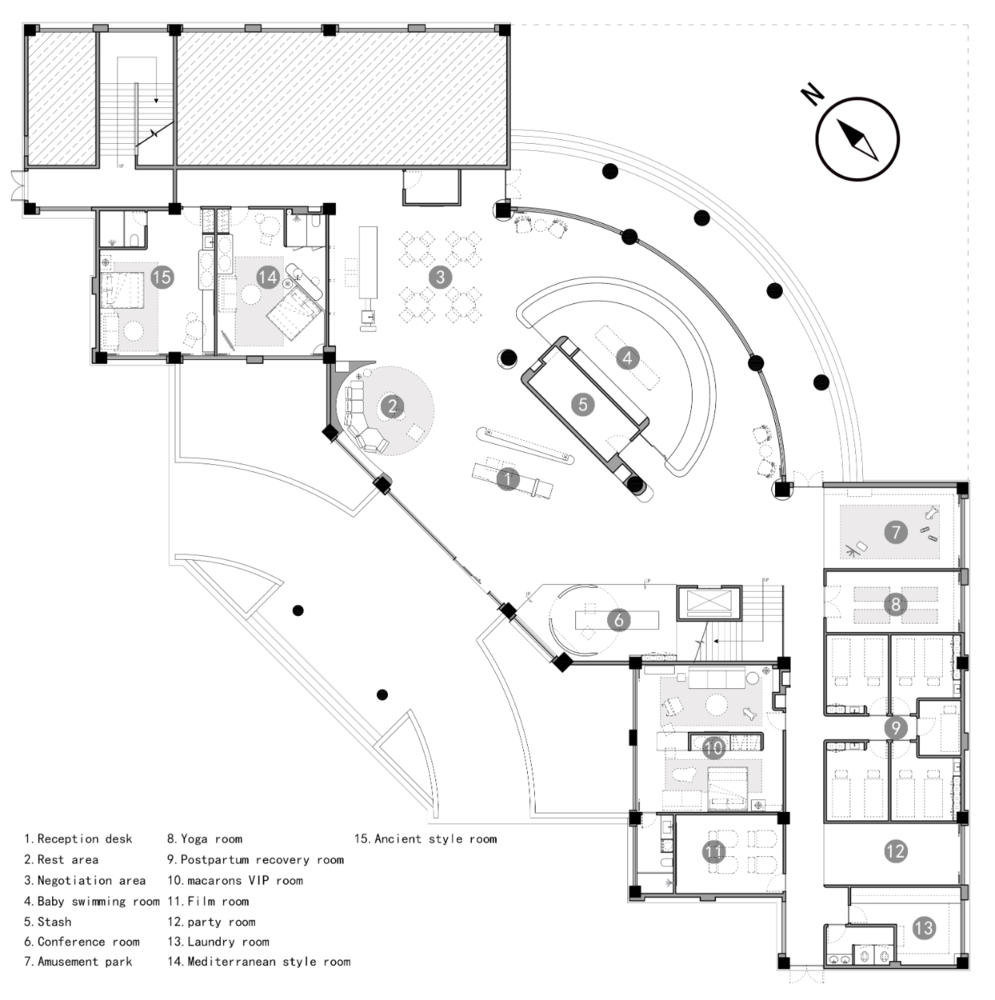
▲1F
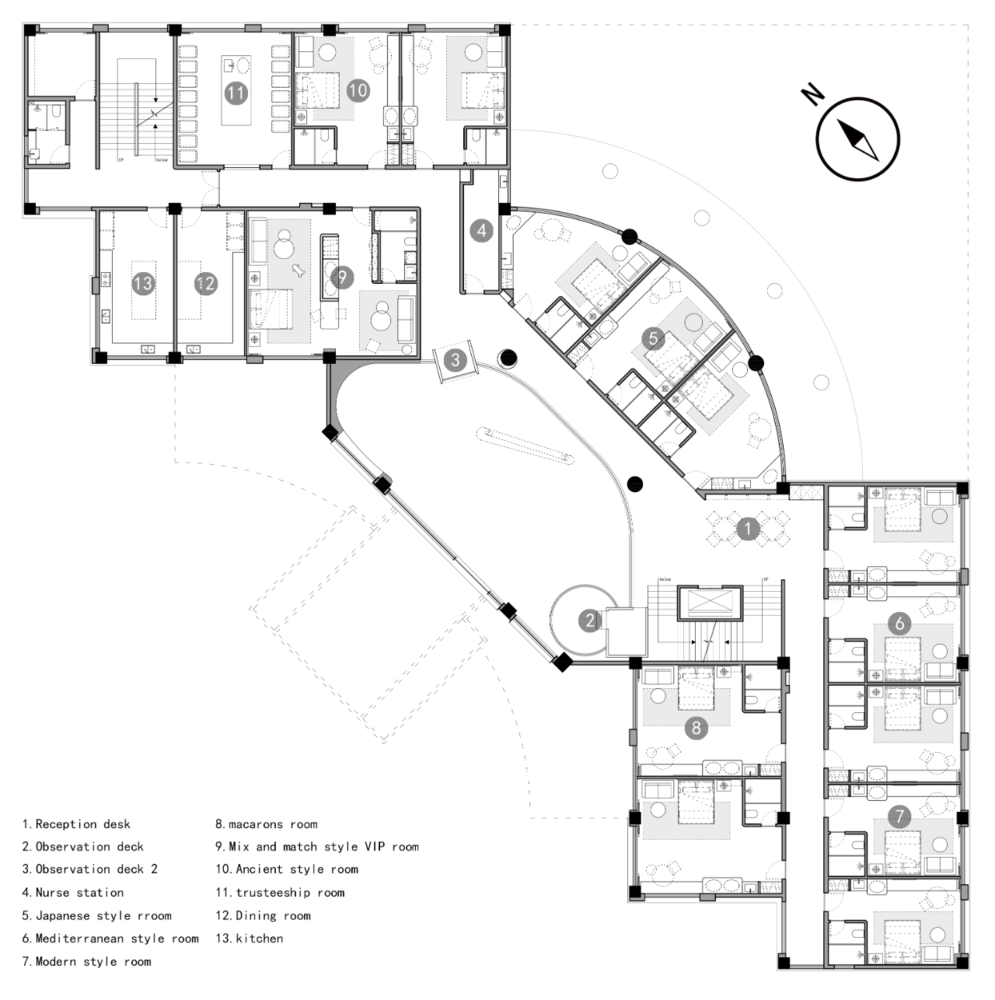
▲2F
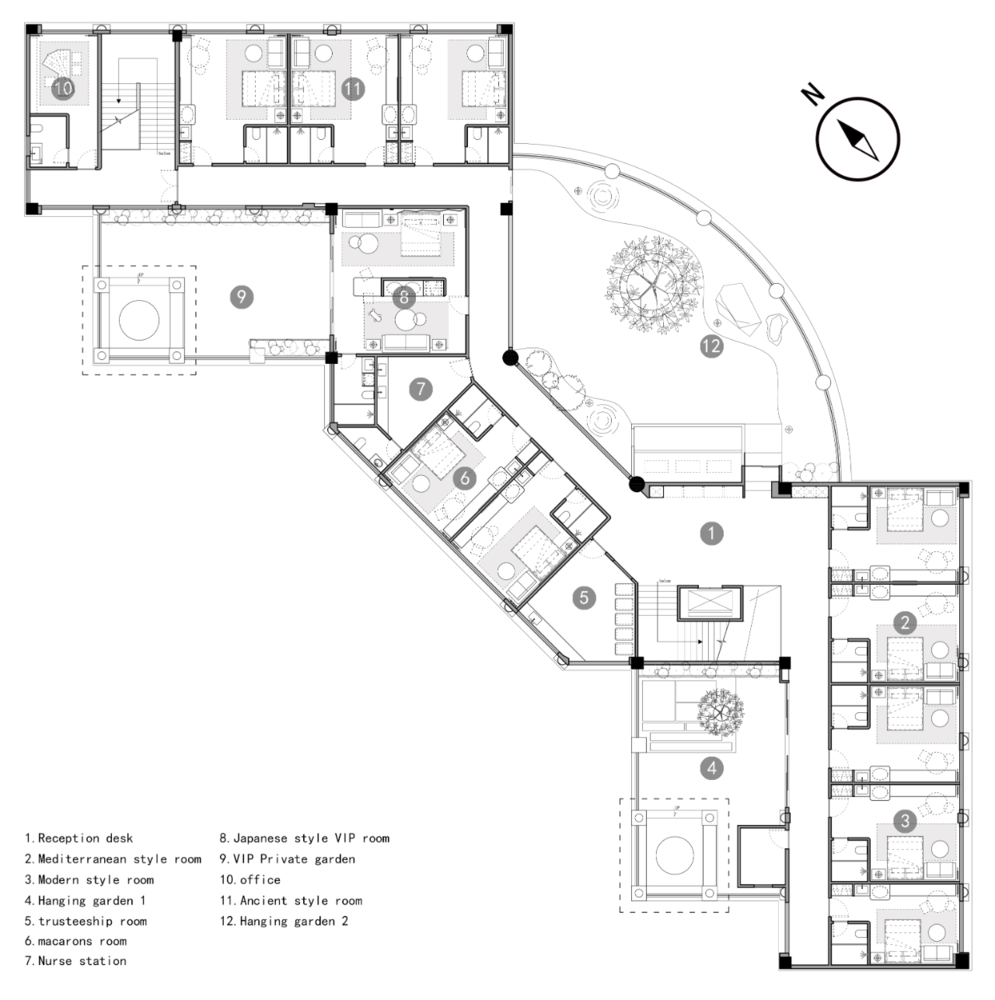
▲3
项目信息
Information
项目名称:惠州东方爱堡(夏雨馨竹)月子中心会所
Project Name:Huizhou Oriental love fort (Xia Yu Xin Zhu) Moonlight Center club
项目地址:广东省惠州市惠城区河南岸学府路1号
Project Location:No.1, Xuefu Road, Henan Shore, Huicheng District, Huizhou City, Guangdong Province
设计面积:2600m²
Cover Area:2600m²
设计年份:2023.08
Design Years:2023.08
完工年份:2023.10
Completion Years:2023.10
设计公司:予美组设计
Design Company:Yumei Group Design
创意总监:张志军
Creative Director:Zhang Zhijun
执行设计总监:彭景松
Chief Designer:Peng Jingsong
参与设计:黄锦伟、钟立成、范思铭
Design Development: Huang Jinwei, Zhong Licheng, Fan Siming
空间摄影:有山|SUNWAY山外
Photography:YOSUN丨SUNWAY
文字:无远文字/月球
Writer:off-words/moon
张志军
创始人-设计总监
YUMEI GROUP予美组设计由一群青年设计师领衔,专注于建筑、商业、住宅设计等领域。“予”是一种分享和具有情怀的态度,以独特的设计工作方法,使日常具象的审美与概念抽离于事物的本体,纯粹性的解析、重构,直至自我内化之后的完美蜕变,进而建立一种独属东方的、当代的、极简的生活美学体系。
YUMEI GROUP architectural
内容策划 / Presented
策划 Producer :W.Yinji
排版 Editor:Lu JY 校对 Proof:Xran
图片版权 Copyright :美组设计

