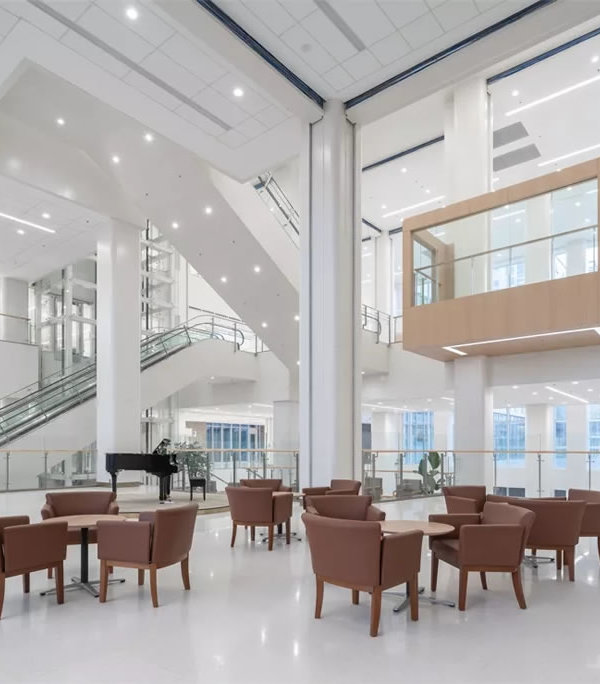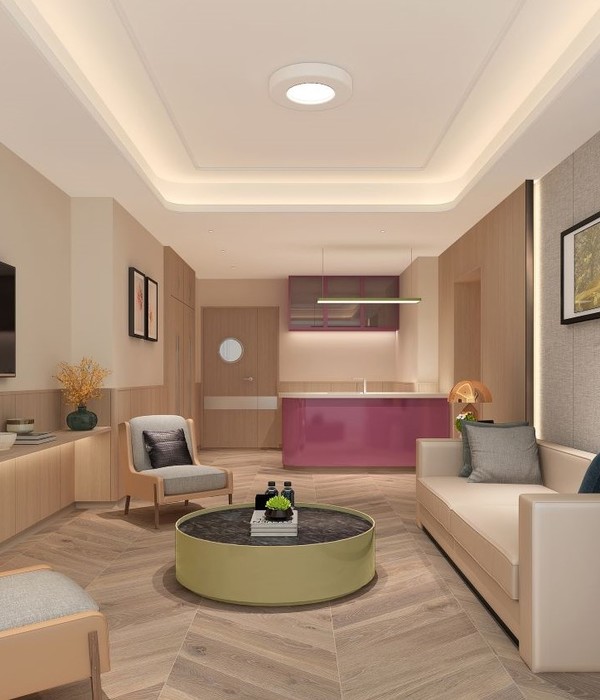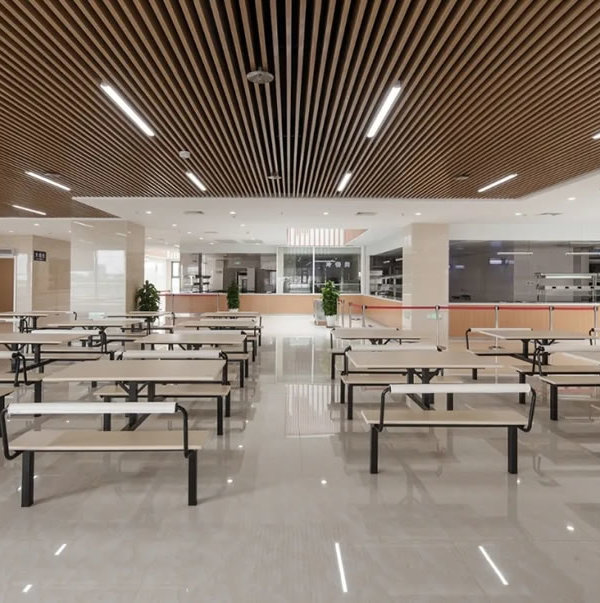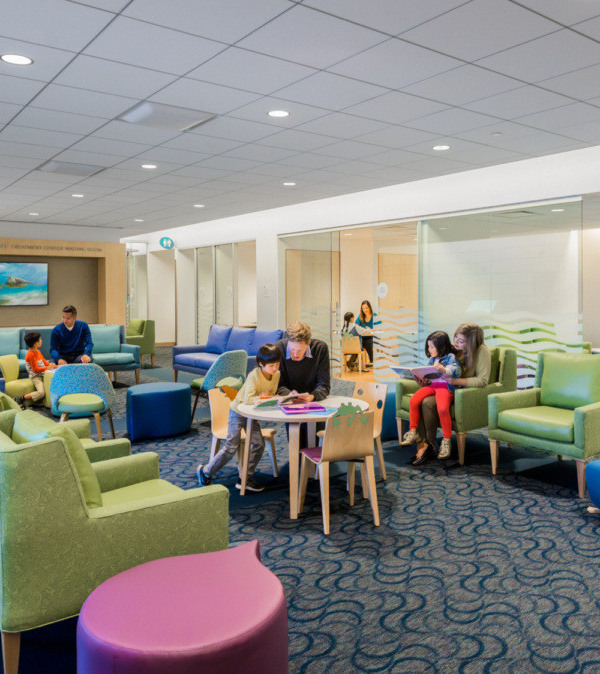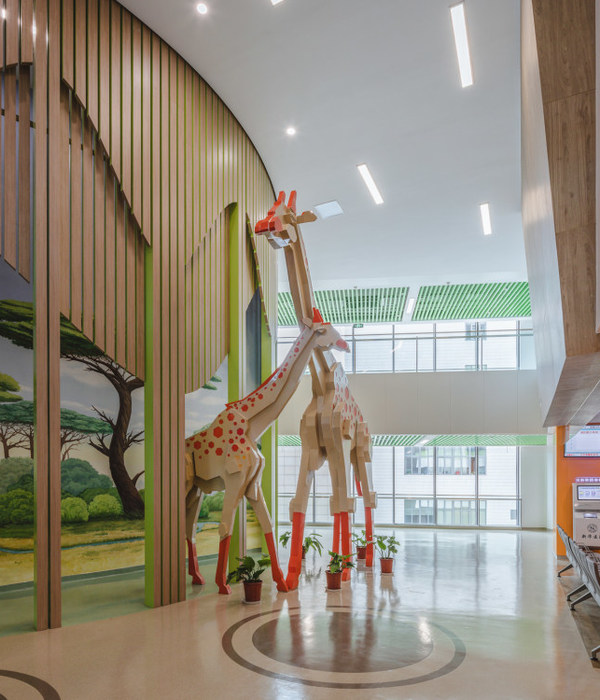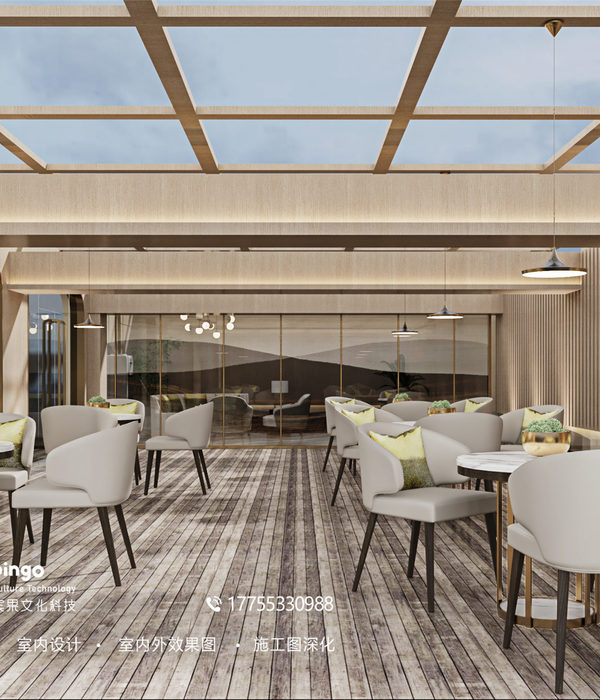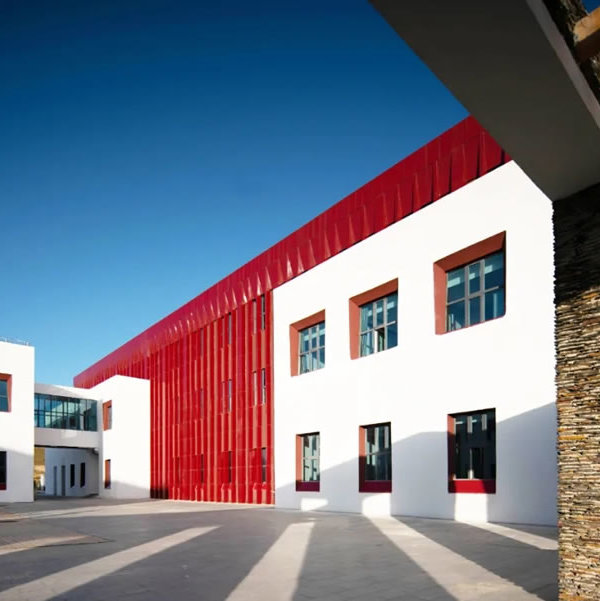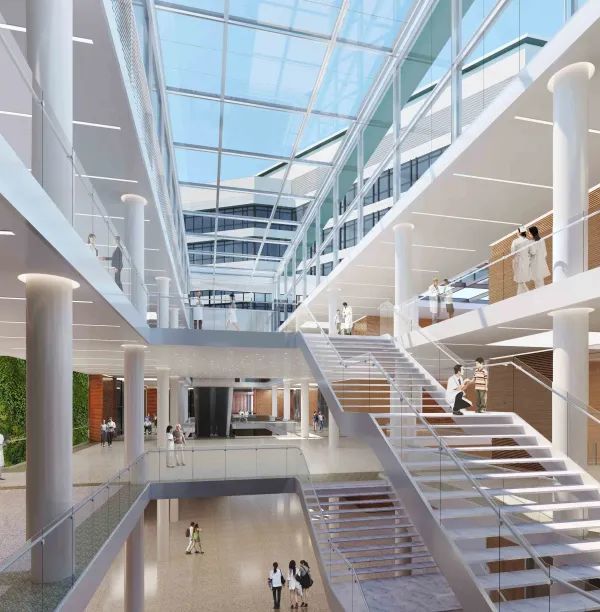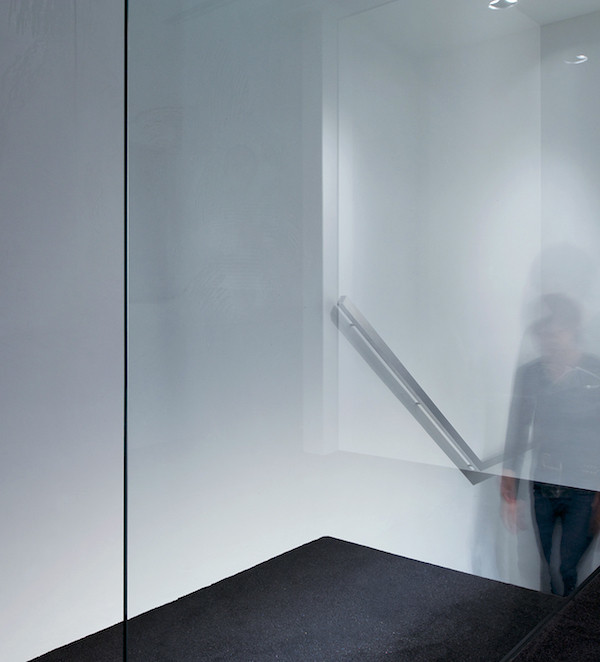Architect:Adam Rujbr Architects s.r.o.
Location:Jívavská 20, 785 01 Šternberk, Czechia; | ;View Map
Project Year:2022
Category:Hospitals;Pavilions
Stories By:Adam Rujbr Architects s.r.o.
Architect: Adam Rujbr Architects
Author: Adam Rujbr
Client: Olomouc Region
Photography: BoysPlayNice
Chief engineer: Michal Surka
Interior: Aleš Chlád
BIM: Jiří Horn
1. Construction - vertical reinforced concrete structure, supplemented by a horizontal partially prefabricated steel-concrete structure, this solution ensures perfect rigidity of the building
2. Fibre gypsum boards without the need for additional reinforcement for anchoring Furniture chemically resistant HPL boards for medical workbenches
3. Chemically resistant HPL boards for medical workbenches
4. Stainless steel - specialized countertops
5. Homogeneous PVC
6. Painted all facade elements, including aluminium window and door profiles
7. Steel truss bridge with suspended aluminium perimeter cladding with milky glass
8. Self-cleaning plaster with lotus flower effect
9. Large-format ceramic tiles with brushed stainless steel metal accessories
10. Colored plaster in shade RAL 7016
11. Steel sliding partitions made of perforated metal sheets
▼项目更多图片
{{item.text_origin}}

