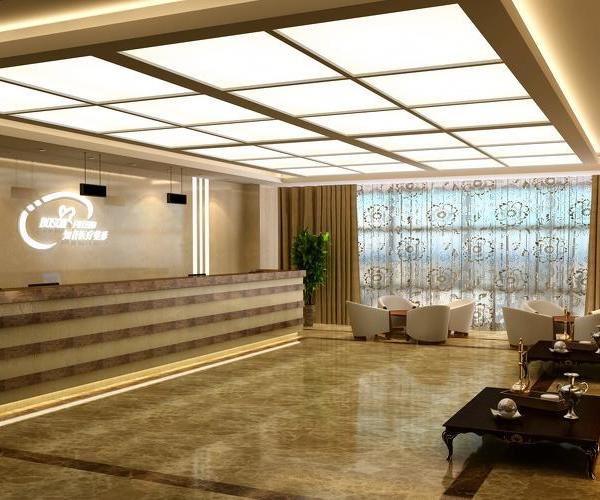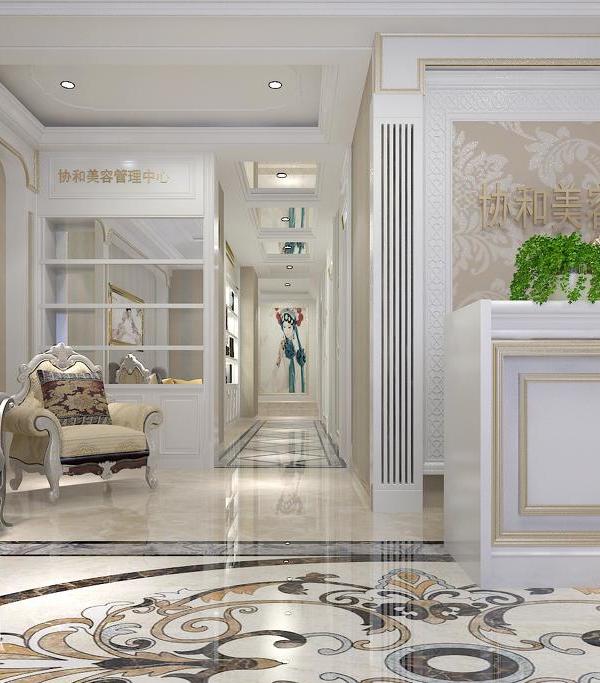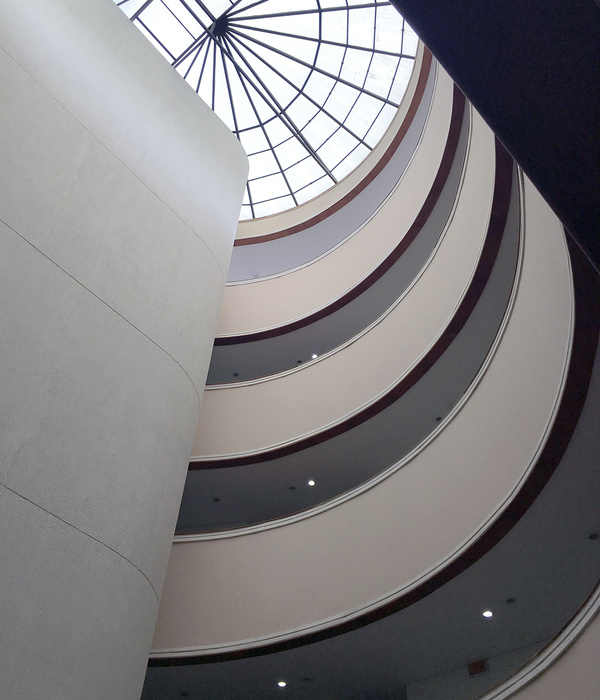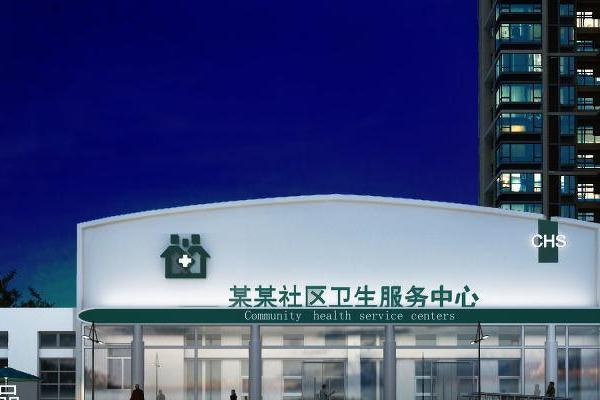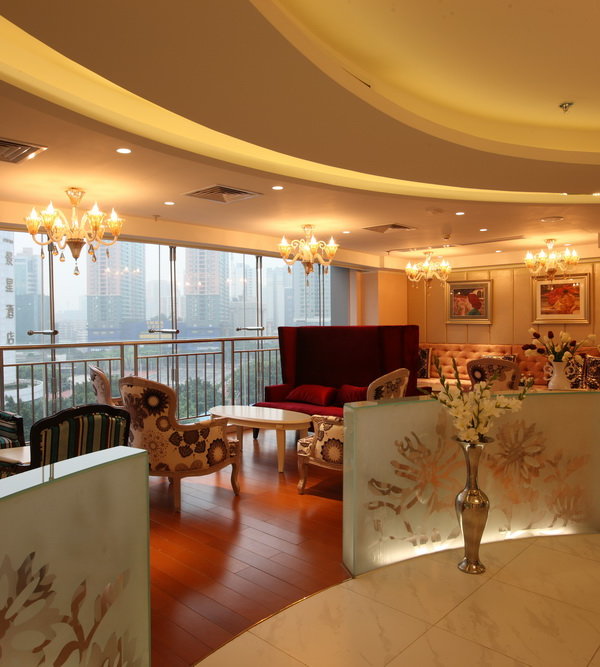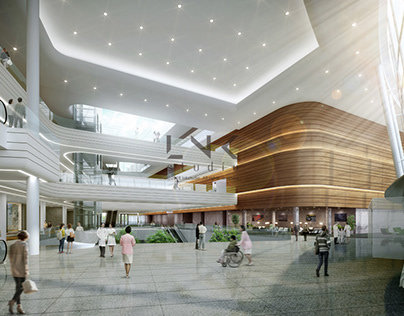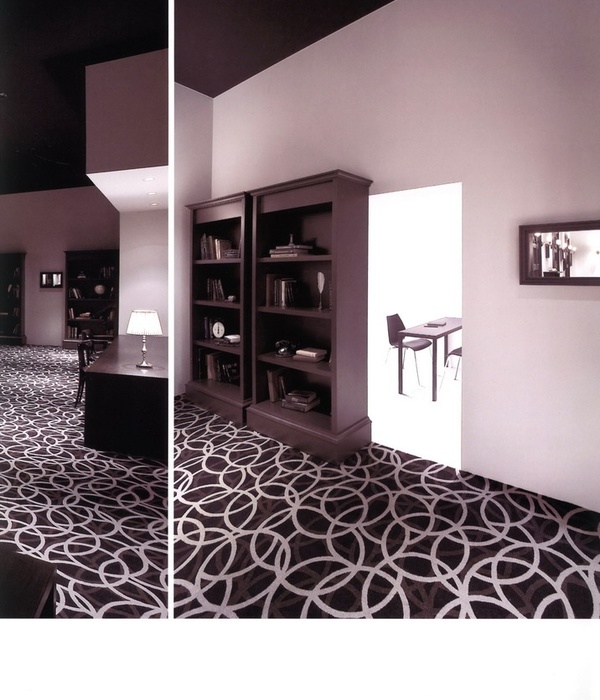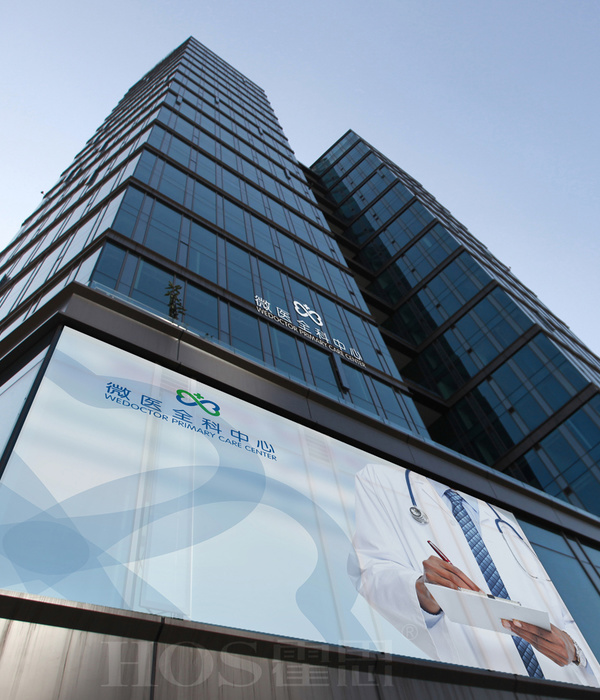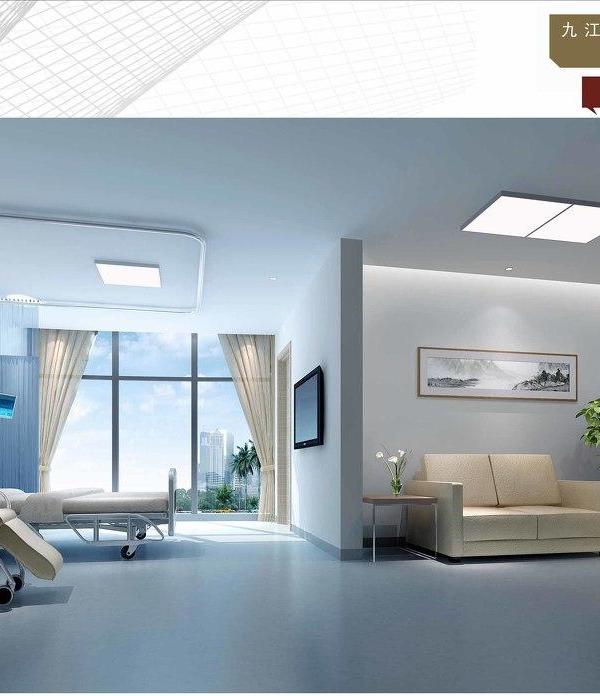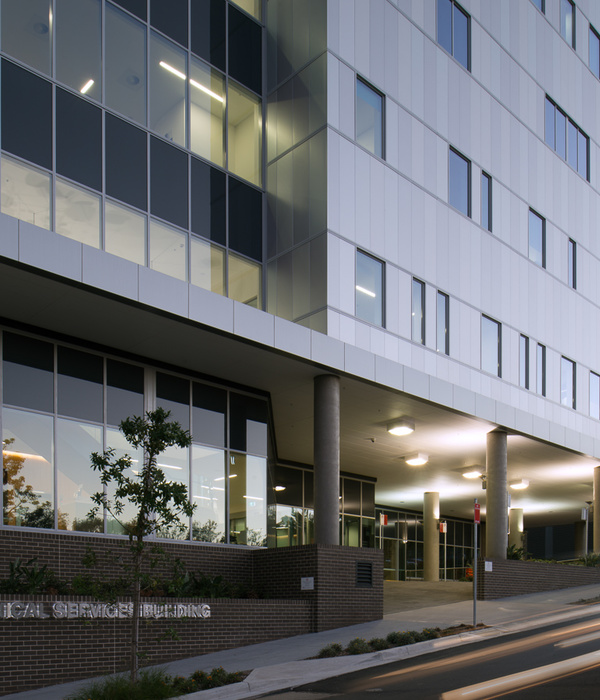Hasenstab Architects designed the Considine Professional Building Addition for Akron Children’s Hospital to accommodate improved care for patients in Akron, Ohio.
The 230,000 square foot addition to the Considine Professional Building at Akron Children’s Hospital consolidates nearby outpatient clinics and programs while continuing to improve the patient and family experience. The hospital also needed more office space for staff, the ability to expand some departments currently in the existing building, and to streamline the check-in process, registration and wayfinding. Akron Children’s Hospital chose an Integrated Lean Project Delivery method so a collaborative approach would be utilized throughout the project.
Exterior envelope panels were pre-fabricated so the building was weather-tight within seven weeks. New welcome centers provide patient-friendly check-in areas with an option of self-serve kiosks that feature state-of-the art UV disinfection systems. Wayfinding was improved and a connector bridge was added for access to the Main Hospital and the Pavilion building.
Flexible staff areas with moveable partitions and systems furniture maximize access to natural daylight. Family-friendly features include a new café, lactation rooms, an innovative play area, and restrooms with changing stations that accommodate larger children. An outpatient pharmacy and lab were also included for added convenience. Each floor has a theme and color that provides a calm, soothing atmosphere. The addition also offers more space for clinical areas that are growing so there is room for expansion.
Architect: Hasenstab Architects Photography: Scott Pease
11 Images | expand images for additional detail
{{item.text_origin}}

