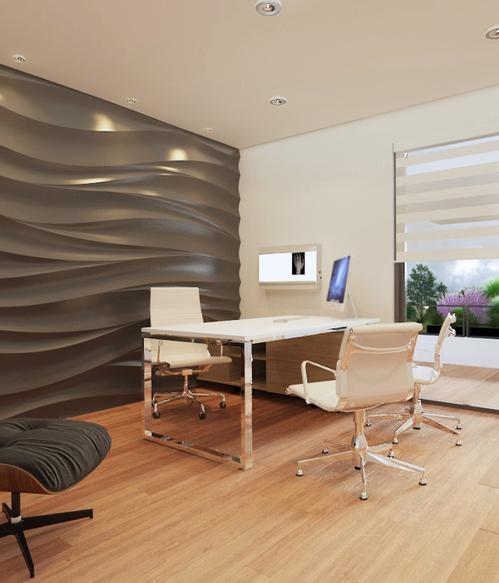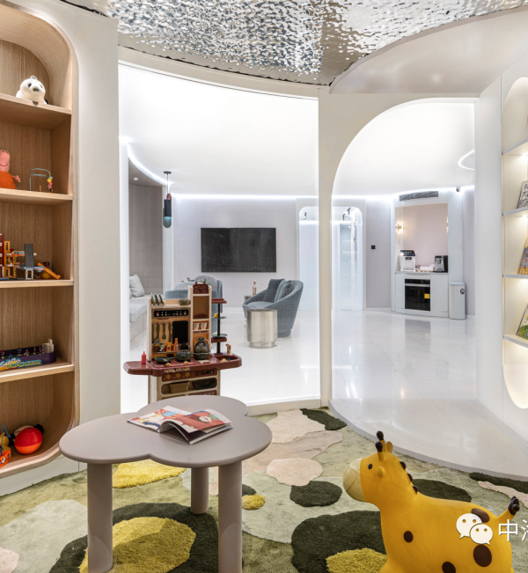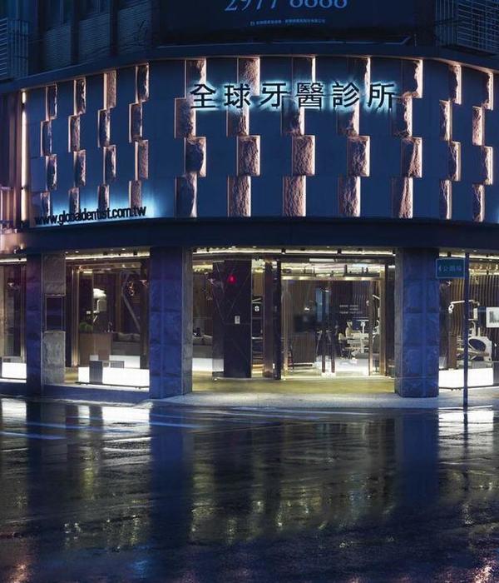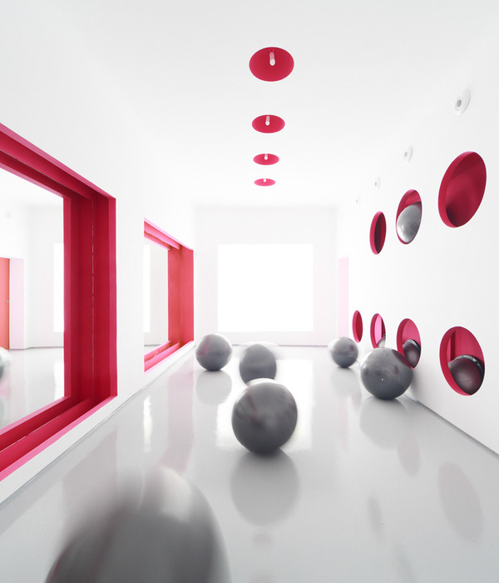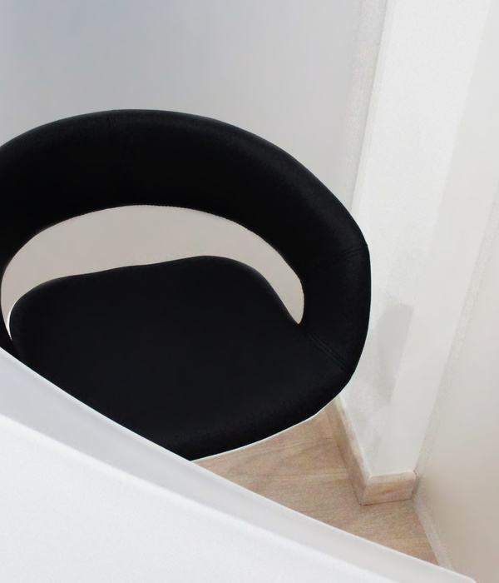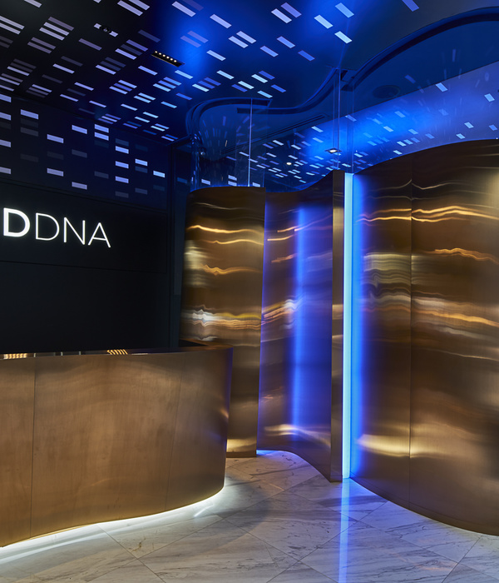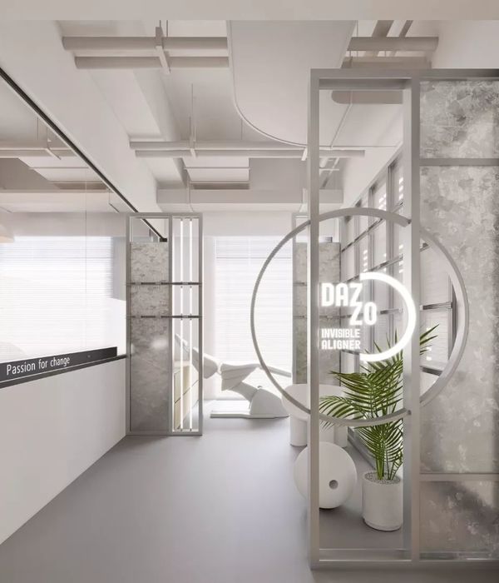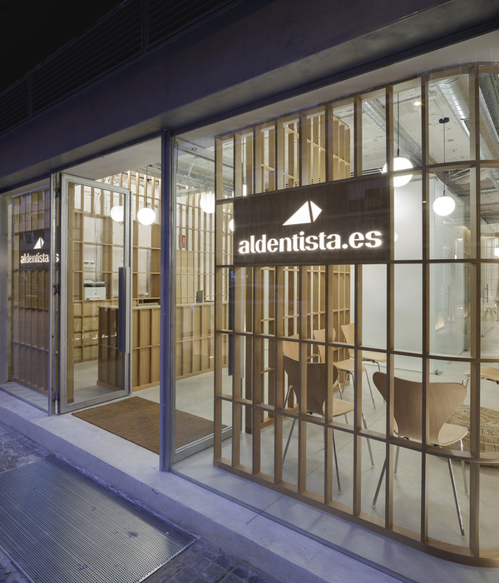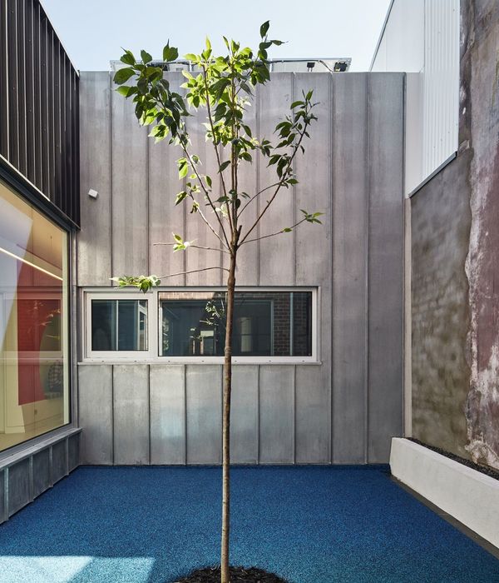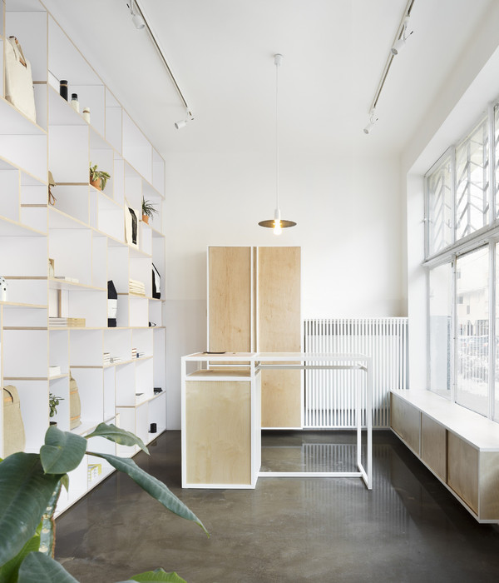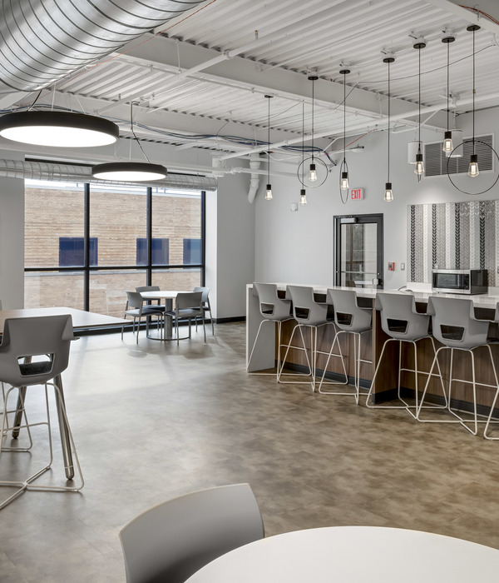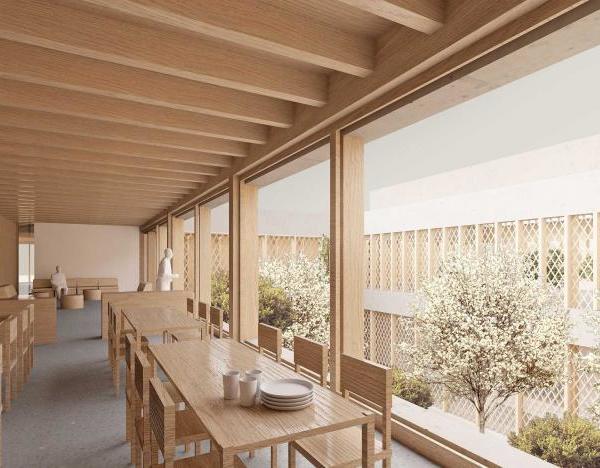Sejong Chungnam National University HospitalLocation : Sejong City, Chungcheongnam-do, South KoreaArchitects : dmppartnersInterior Design : L&K StudioProject year : 2016
CNu is a new hospital to be built in Sejong City, South Chungcheong Province.Total 2 basement levels and 11 ground levels and the building area is 10,105.92 ㎡.
The hospital lobby used soundproof materials to account for the high ceiling height.The bridge between the two masses was designed with a curved shape and a lighting that followed the shape, creating a design that seemed to surround the space.
Waiting area is located in a good view of indoor landscaping.To give the landscape a sense of extension, we have finished some of the walls with glass.
The hospital director's room on the fifth floor is located in a good view of the outside.Taking advantage of these benefits, one side of the wall consists of an entire glass window.In order to give a stately impression, The color plan had a stable feel and mainly used wood material.
The dayroom, located on the sixth floor to 11th floor, is located in the center of the ward so that patients can relax.It was designed as an open space for a lot of natural light.An open bookcase containing a botanical box was used as a partition to keep space pleasant.
{{item.text_origin}}

