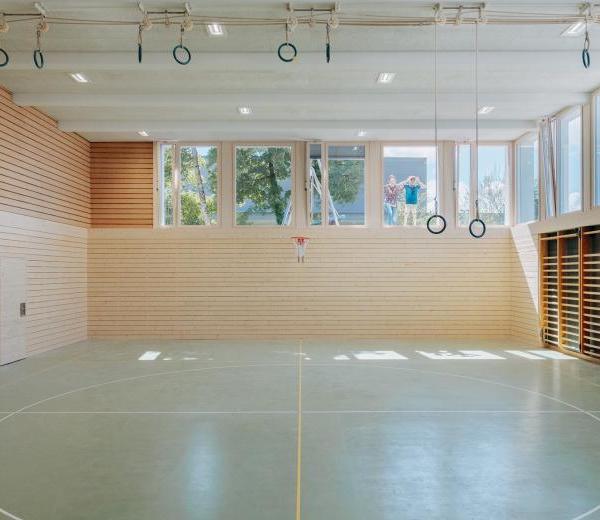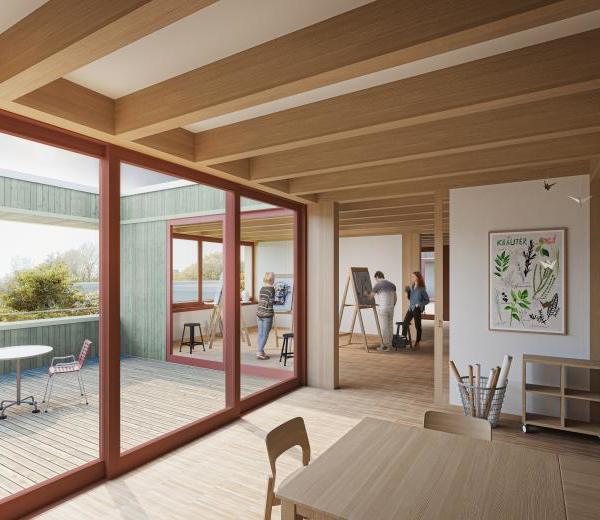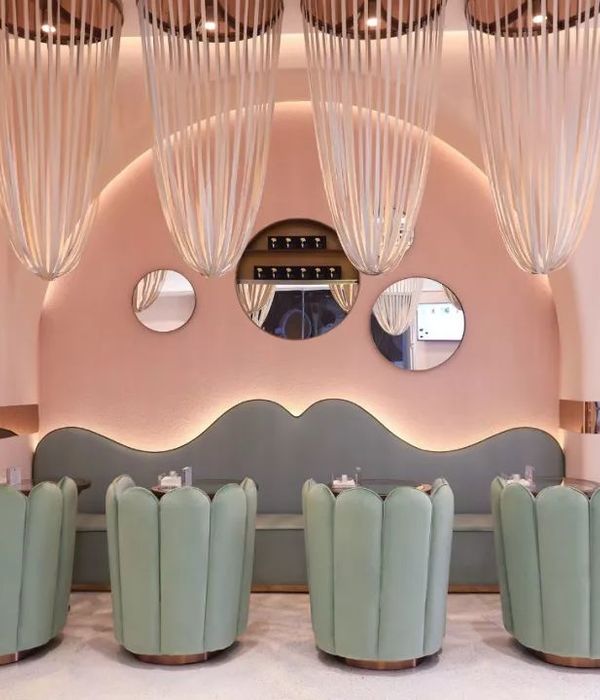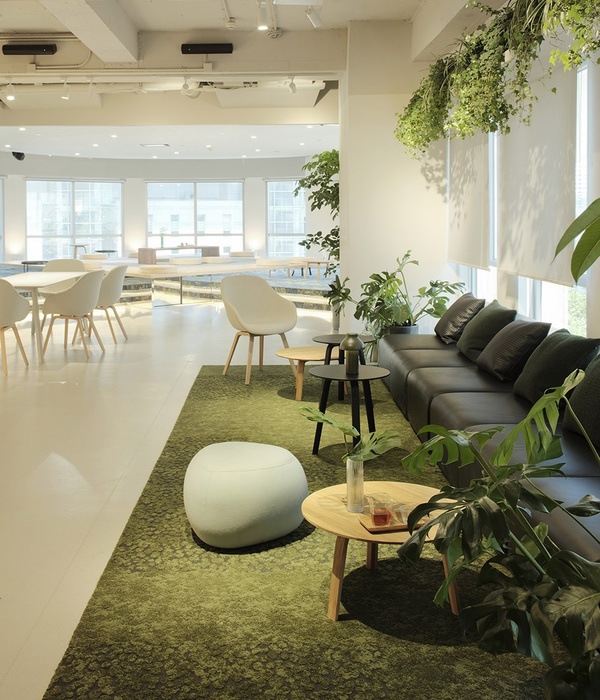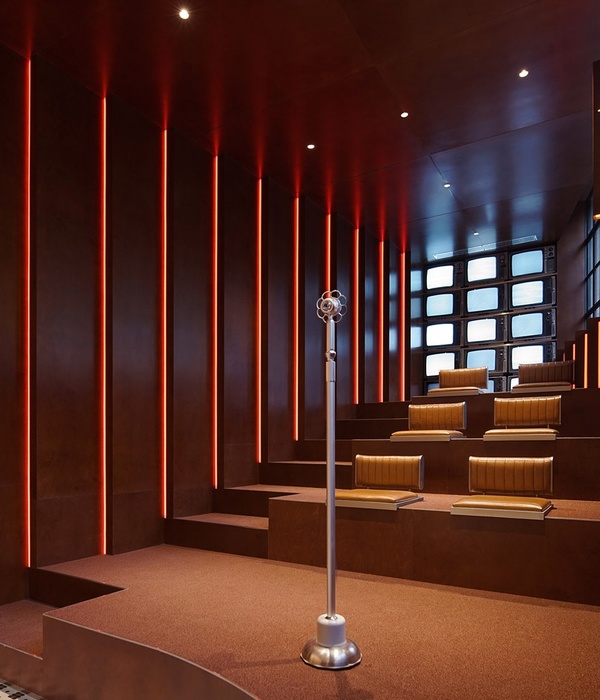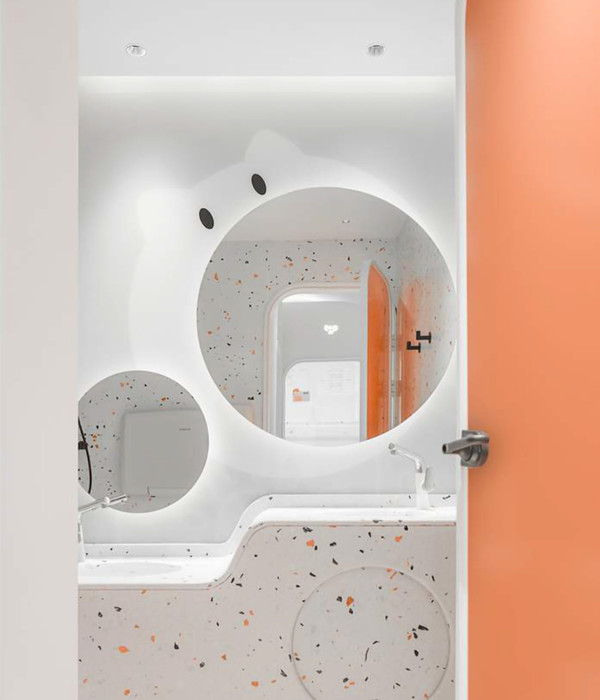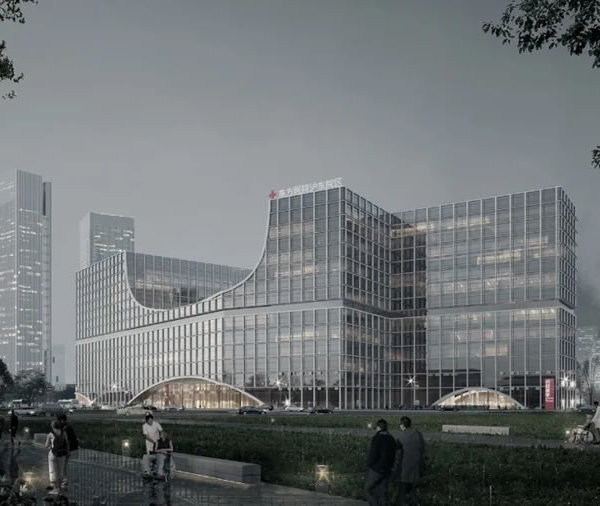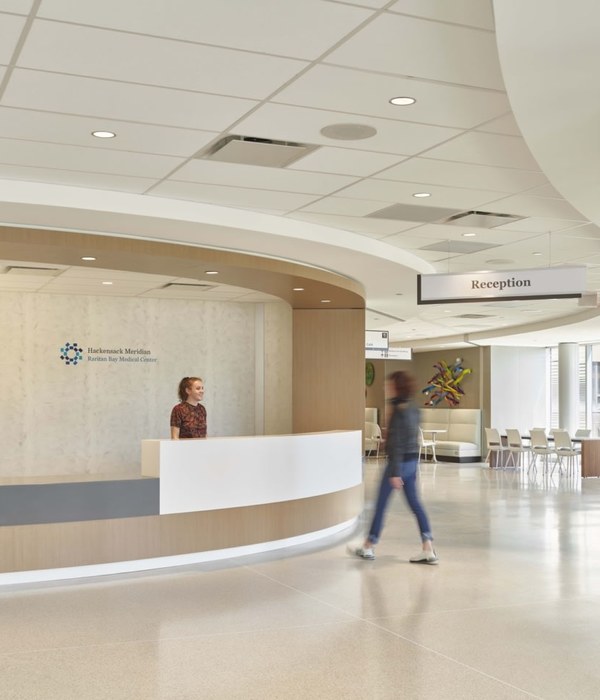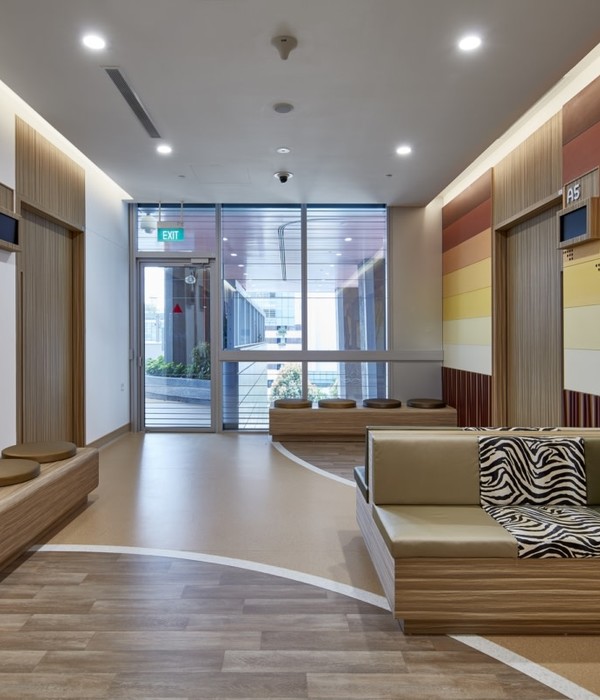Location:5642 Hamilton Ave, Cincinnati, OH 45224, United States; | ;View Map
Category:Hospitals
The new addition to Cincinnati Children’s Hospital Medical Center intended to create a place of comfort, healing, and privacy. Project stakeholders brought in USG to provide to assist with a ceiling system that could bring these qualities to a space while also introducing a high level of performance that maintains aesthetics and reduces installation complexity. From the start of the design process, USG offered the support of their technical team to work on shop drawings and coordinating the install of the custom curved drywall grid with USG Mars™ Acoustical Ceiling Panels in addition to USG Ensemble® Acoustical Drywall Ceiling across three separate floors of the space.
Custom and nonstandard panel sizes or linear devices can complicate ceiling layouts and require suspension systems to be field modified or clipped together using various accessories. But USG’s Donn® Brand Rapid RTQ drawing and estimating services for non-standard suspension system products ensured a quick approval process and manufacturing capability turnaround. After several iterations, USG was able to provide a bill of materials and laid out step-by-step instructions for installation of the custom curved drywall grid feature.
Upon entry to the addition, the main lobby features a grand skylight with custom curved features only achievable through the collaboration of the USG technical team and the contractor from the onset of this project. It was with a direct line of communication that this centerpiece transformed from vision to reality. The clean, smooth aesthetic and premier sound performance provided by acoustical ceiling panels and acoustical drywall from the manufacturer provides a sense of calmness and security for the patients, their families, and hospital employees alike.
▼项目更多图片
{{item.text_origin}}

