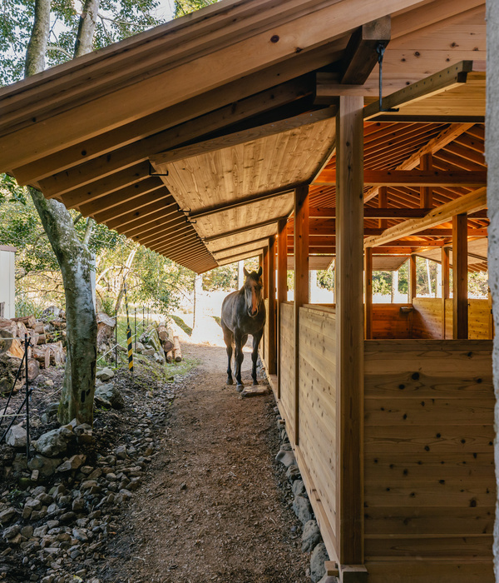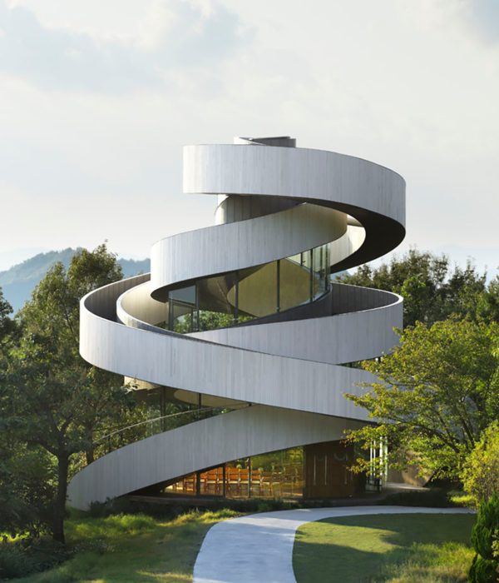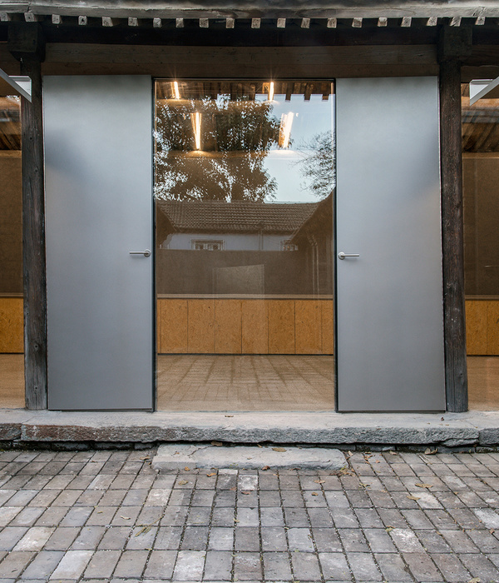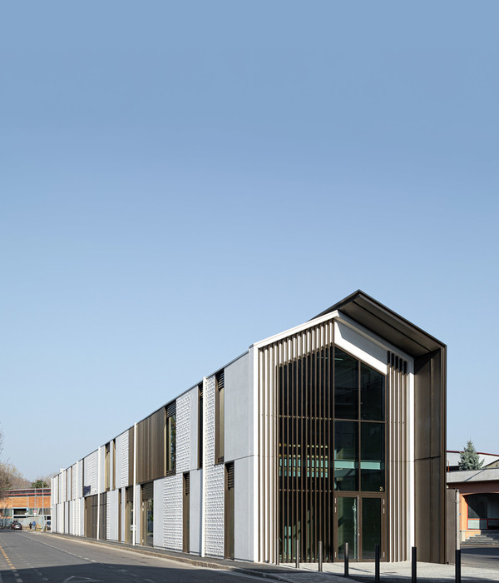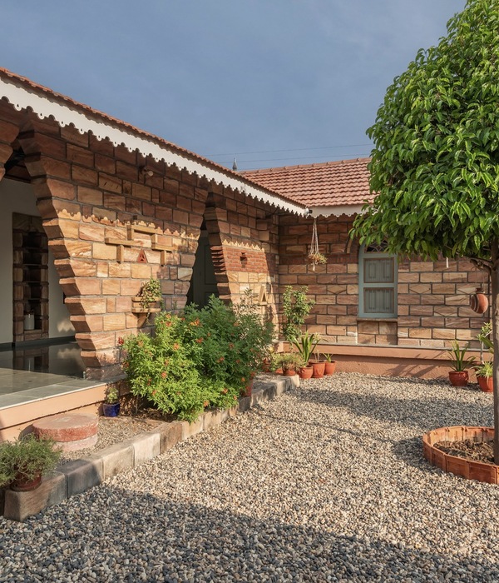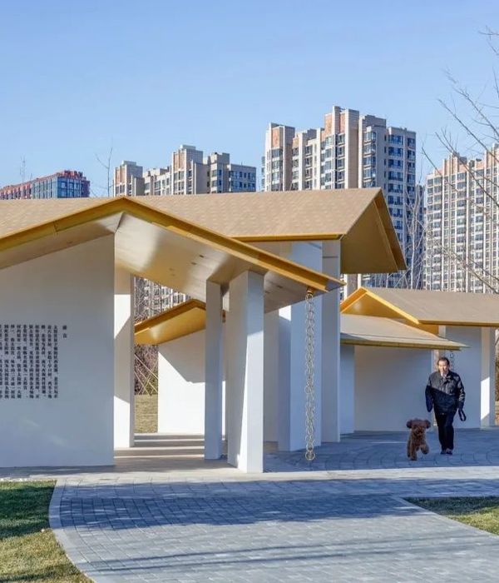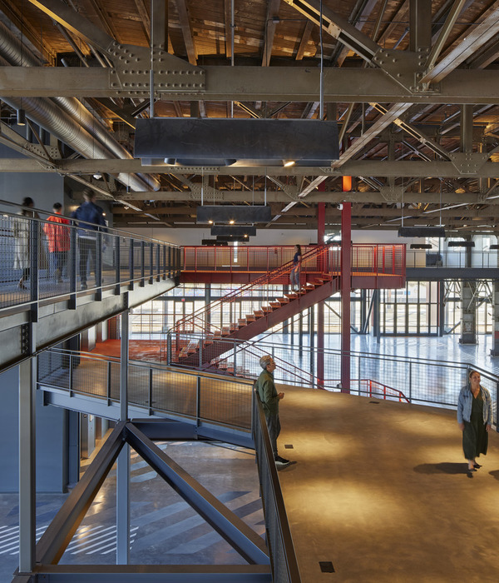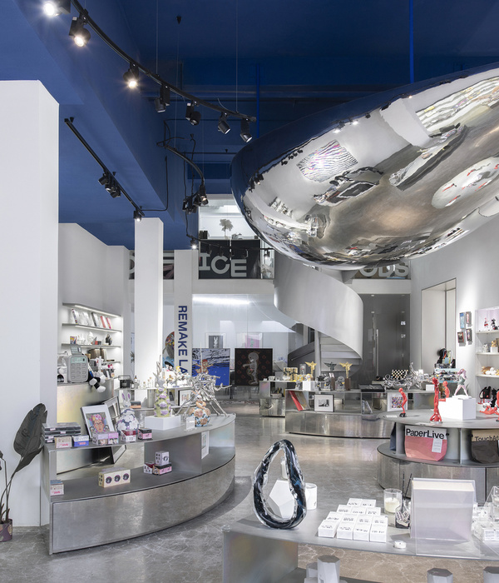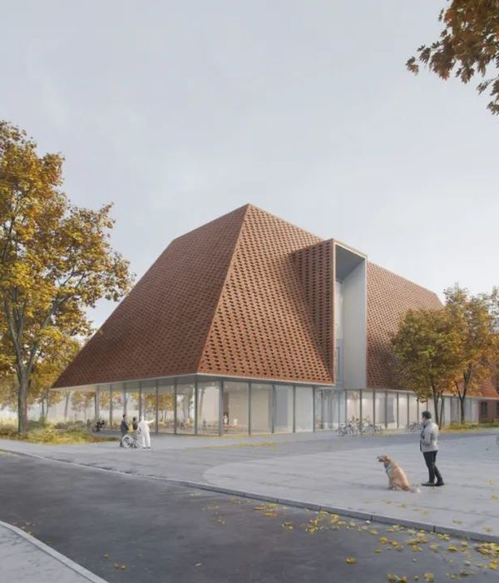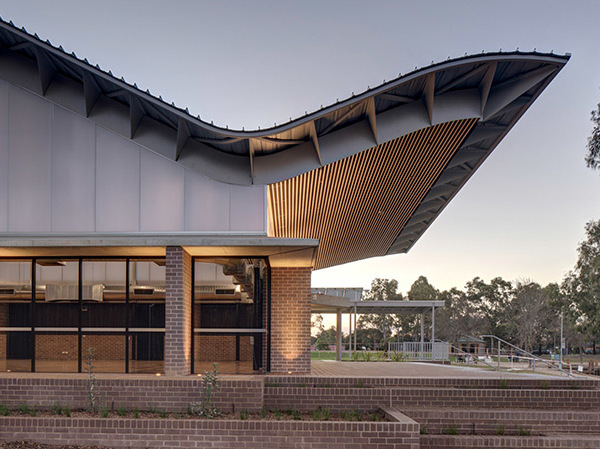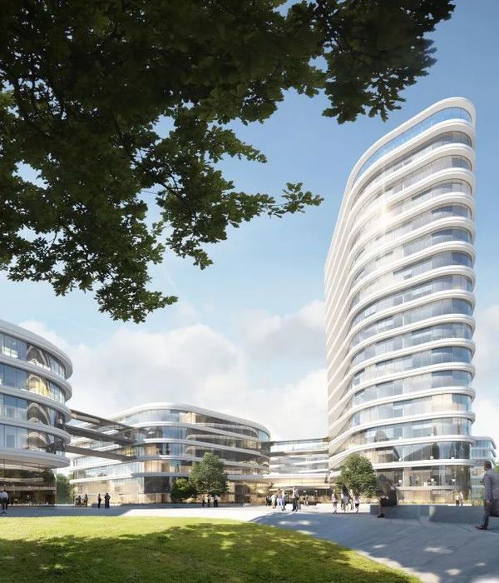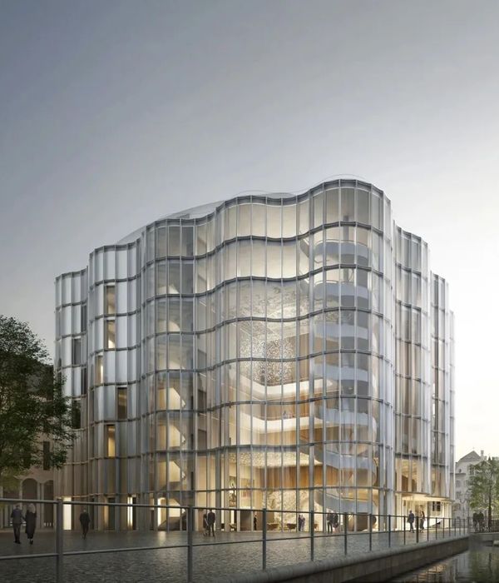美特斯邦威总部位于上海康桥工业区东区,东侧是环桥路,南侧是周邓公路,远离城市,与自然郊区接壤,由矶崎新+胡倩上海工作室承接设计。项目总用地面积约为8.3万平方米,包含办公商业,工业厂房,艺术中心,品牌秀场,居住空间等功能,是兼具实用性与艺术性一体的综合性办公园区。
Meters/bonwe Headquarters designed by Isozaki + HuQian Partners is situated in the East Kangqiao Industry Park, Shanghai, with Huanqiao Road on its east and Zhoudeng Highway on the south. Located outside the established city, neighboring natural suburbs, the project has a total area of 83,000 square meters including industrial plant, art center, brand show, residential space and other functions. It is a mixed-use office campus with both practicality and artistic integration.
▼项目鸟瞰,aerial view of the project ©吴清山
上海康桥工业区作为上海市政府批准设立的市级重点开发区,位于上海城市外环线浦东段(环南一大道)的两侧,区位优势突出,交通便捷。主要发展现代工业,现代生活和现代商贸,是集工业生产、生活居住、贸易经营、商业服务和社区管理等功能于一体的多功能综合型开发区。工业化地快速发展,使得这里大量来自各个国家的集团总部和投资项目快速集聚,高密度生长。在这片园区里探讨一种全新的办公及生活空间的可能性,是我们对这个项目开始之初的希冀。虽然项目的最终呈现与最初设想是有变化的,但对本体的思考,我们依旧坚守住了。
As an important development scheme initiated by the Shanghai Government, Kangqiao Industry Park sits next to the Pudong section of Shanghai Outer Ring Express Way, emphasizing the maximum convenience of logistics and transportation. The development is proposed as a multi-functional urban district that prioritizes modern industry, lifestyle, and commerce, with all-round urban functions including industrial production, housing, financial and commercial services, and territorial management. The rapid growth attracted many international corporations to invest and setup their headquarters here, quickly building up the density of the area. The starting point and original anticipation for this project was to explore the possibility of office spaces combined with living within such context. Despite modifications during the realization of this project, we managed to preserve our studies on the fundamental qualities of architecture.
本次项目的整体思路有三点:①作为矗立于城市街道边,体量感颇具压迫性的建筑,如何同时承担对企业和城市的责任?
②如何将“衣食住行”人们最稀疏平常却也最重要的日常行为,在园区中得以自然触发呈现?
③如何在周遭体块功能体量等都相似的工业园区内,跳脱模块性空间的限制,在建筑本质上实现空间的特征性?
基于这三点设计思路的层层构建,美特斯邦威总部的整体姿态也逐渐变得清晰明了。
There were three main clues to unravel this design:①As a part of the city, how can this project with such a pressing scale be respond to the anticipation of both the client and the city?
②How can the project contribute to and integrate with the most fundamental everyday activities, including clothing, food, housing, and transportation of its user?
③How can the project stand out from the homogenous surroundings, from the stereotype of universal production spaces, and produce spaces that are essentially unique?
整体顶视图,top view of the entire project©吴清山
01
成为一座地标,是对条件的理解
成为一幅天然的广告,是我们的希冀
设计之初,我们从城市与功能切入。从城市的角度观察,场地东侧为人行道路,我们考虑通过行人的尺度与速度来呈现,东侧建筑作为主要的办公空间,以较低的建筑高度及递进高度的形式设置(最高约 32m,最低约24米)。
场地西侧为城市快速路,有许多大型车辆往来,让匆匆人群在这个截面去驻足洞察一幢集团总部建筑的机会非常少;另外,由于条件的限制,建筑的巨大体量对于城市的压迫感是无法回避的冲突,因此建筑应该以怎样的姿态承担起对城市的责任和对企业本身的贡献,这也是我们需要讨论的。基于对条件的理解,通过一定高度和形象的展示使其成为一座地标,似乎是比较合适的处理手法。
The expressway with mainly large vehicles on the west makes it unlikely for passersby to observe the architecture in a calm manner, and the massive scale of the headquarters remains an unavoidable oppressive factor for the city. Therefore, how this piece of architecture responds to adjacent urban environments and how it may contribute to the corporation is the first set of topics for the design. Based on our understanding of the brief, viewing the architecture as a regional monument with a certain height and emblematic appearance seems to be an appropriate design strategy.
▼设计分析,design analysis©矶崎新+胡倩上海工作室
从功能的角度分析,美特斯邦威总部作为一座大型的综合性园区,需要满足集团大量员工的居住生活需要。选择以员工宿舍楼置于沿街面,一方面是对功能和体量的合理讨论,另一方面我们考虑到作为制衣总部的员工宿舍,员工们极大可能拥有许多企业服饰作为日常着装。员工们日常的生活气息、服装会自然流露在建筑外立面上,这是企业文化的真实反映,同时也是最有趣的广告效应。对城市来说,也将是一幅非常震撼且真实的广告牌。
As a large-scale mixed-use production facility, the Meters/bonwe Headquarters needs to provide many residential spaces for its employees. The original idea of placing residential spaces along the street is based on both practical considerations for an appropriate massing and on the consideration that employees of a casual apparel company, are likely to wear products of the company in their everyday life. This can be used as a natural and effective branding strategy as the everydayness of the outfits echoes with the spirit of the brand. By showcasing the product through people’s activities, the architecture marks itself as a living urban-scale billboard.
▼功能分析,function analysis©矶崎新+胡倩上海工作室
虽然这个想法没有被完全接纳,但我们经过沟通依然保留了宿舍的外阳台设计,将这个可能性保留下来,如果有一天这个提议被接纳使用,我们相信这个地标对于企业和城市的贡献都是非常有意义的且具有强烈的戏剧冲击性。最终,项目整体姿态呈现从西侧至东侧层层增高的趋势。
Although not fully realized, we kept the core concept by creating open balconies for the residential units. We believe that the strategy of introducing theatricality into the design could be a significant contribution for both the company and the city if fully adopted.The project eventually takes shape of a sloped massing with height increasing from east to west.
▼最初方案模型,model of the original proposal©矶崎新+胡倩上海工作室
实施方案鸟瞰,aerial view of the final proposal©吴清山
▼项目外观,external view of the project©吴清山
建筑师最后想要呈现的思想和业主之间有的时候会有冲突,有时候也会很合拍。
我们的业主作为中国最早一批潮流品牌代表,曾经引领着一代中国青少年们时尚风向。时代演绎的亲民属性使得品牌本身有着极具生活化、平常化的独特气质,如何将这一特征贯穿到建筑本身?我们试图将所有人生活都离不开的“衣食住行”等元素,在总部园区中得以自然触发呈现。
As one of the first fashion brands in China, our client has led the trend among Chinese teenagers. The iconic casual feature of the brand roots from its close relationship with the consumers over the years. We tried to preserve this feature in the architecture by designing around the most fundamental everyday necessities, which have four aspects including clothing, food, housing, and transportation.
品牌有着得天独厚的制衣能力。“衣”元素早已和建筑本身密不可分。同时企业创始人本人亲近自然,喜爱在院子里种植各种植物,我们在项目中设计了丰富充盈的中庭空间,一方面作为工作区和居住空间的缓冲层,区分两个主体功能建筑。另一方面也将“食”元素的可能性转化为现实,中庭中规划了水稻等农作物的种植区,建立了一种全新的以“食”元素为主体的质朴纯粹的景观空间,同时满足了室外秀场,休闲娱乐等各种功能需要。
As a facility for a clothing company, the element of clothing is inherent in the project. Meanwhile, the founder of the corporation has an affiliation with nature and gardening. We proposed a central courtyard with generous open space as a buffer between living and working spaces. The courtyard also led us to the study of food and agricultural production by introducing rice and other crops as part of the landscape. This results in a rudimental and simplistic natural space and provides additional outdoor event spaces for fashion shows and recreation of the users.
▼最初景观方案,landscape in the original proposal©矶崎新+胡倩上海工作室
▼景观分析,landscape analysis ©矶崎新+胡倩上海工作室
作为综合性的总部园区,企业里70%的职工都会居住生活在这里,“住”元素浑然天成。同时还承载着大量企业员工的工作和休闲娱乐的行为路径,员工从入口进入园区直接到达主要的工作区域,主要工作区由高低错落的两幢建筑组成,位于中间的厂房大堂作为主要的交通核连接整体内部空间,使得交通路径简洁明了,同时设置了水景中庭,为员工提供了休闲场所。
Housing is also an inherent element in the project as 70% of its employees will live on campus. As the supporting infrastructure for the daily activities of the employees, the campus has its main entrance leading directly to the main production spaces, which consists of two building blocks with different heights. The central lobby is connected to all the main spaces in the campus, keeping the circulation simple and legible. Smaller courtyards with waterscape are inserted into the office spaces for the users to rest and relax.
▼庭院,courtyard©吴清山
中庭上方的清水混凝土景观晴雨长廊,作为整个建筑体系的交通轴承,不仅连接着主要办公区、办公附属空间和居住空间,也将室外的景观交融渗透自然过渡到室内。同时,在特定的活动期间,长廊可以作为秀场、设备、艺术长廊等多功能场所空间使用。
The sheltered passageway spanning across the central courtyard functions as the main circulation connecting the production spaces with office spaces, living spaces and other supporting facilities. It also acts as a threshold between interior and exterior spaces, allowing nature to infiltrate into the interior, and provide flexible event spaces including showroom, gallery, and mechanic services as needed.
这些场景化的互动都是“行”的重要环节。整个园区人们的休闲娱乐、工作活动共同构成了整个企业文化的衣食住行。虽然项目推进的过程中,修改反复的地方不在少数,但“衣食住行”元素的自然触发,特别是“食”的概念是被业主一直喜爱并完全保留下来的。建筑师最后想要呈现的思想和业主之间,有的时候会有冲突,有时候也会很合拍。
These interactions surrounding elements of clothing, food, and housing are important parts of the daily cycle of transportation. Working and living in the campus all contribute to the culture of the brand featuring everydayness. Despite the various modifications occurred as the project developed, the natural stimulation of the four aspects of everyday life, especially the aspect of food, is appreciated and preserved by the client.Sometimes there are conflicts between the vision of architects and their clients, but there are times when the two can reach consensus.
穿过中庭的晴雨长廊,covered corridor across the center courtyard©吴清山
地块所处的工业园区,周边的建筑基本上都会在总部大门之后设置入口广场。这是一种惯性的思维模式,人们常常认为,总部园区的入口处必须要营造这样一种气派的氛围。我们认为即使设计一个50米的入口广场,影响中庭空间氛围的同时也并不显得那么气派。与其去呈现两个都不起眼的空间,不如把所有的空间都留给庭院。对于园区里面生活的人们来说,入口的气派远不如拥有一片属于他们自己的庭院景观和农作稻田更重要,这对他们的休闲生活以及精神上的治愈提升都是更有意义的。
It is a common strategy to place entrance plazas for other headquarters in the area. It is almost a natural mindset for the corporation to create sublime open space as a necessary emblem of esteem. For us, creating a plaza with a dimension of some 50 meters will not create the anticipated effect of sublime, and will only deteriorate the integrity of the central courtyard. Comparing to creating two unexceptional open spaces, it is better to concentrate on just the one which is more significant for its actual users. The central courtyard is closely connected to users’ daily life. An internal landscape that is made interactive with agricultural production plays a greater role in curing and elevating people’s spirits.
建筑师大都是希望根据以往的经验,对城市,对建筑,对功能的理解提出更好的具有未来性的建议,但业主们往往会被周边的流行和习惯给代入。最终取消入口的气派,而把全部的庭院空间放到内部,给居住在园区里面的人们更好的生活体验,这一点上的实现我们非常感谢业主的真正理解。
Architects try to give constructive suggestions on topics involving the city, the building and its performance based on their experiences of the past and visions for the future. Clients on the other hand are more easily influenced by trends.Exchanging the monumentality at the entrance for a concentrated central courtyard that serves for the well-being of the actual users are made possible because of the consensus we share with our client.
宽敞的庭院空间,broad courtyard©吴清山
▼庭院带来更好的空间体验,courtyard bringing in better life experience©吴清山
03
哪怕难以突破,我们依旧希望在本质上提供一种空间的特征性。接到业主委托后,我们在现场勘查的过程中发现整个场地陷入在一种相似的氛围里面,哪怕周遭偶尔有建筑通过颜色、材质等方式跳脱出来,仿佛也只是一种类似“置换衣服”的诡辩。不过事实也的确如此,相似的体量,哪怕内部是不同的功能,但因为先决条件的限定,很有可能还是会得出差不多的一种氛围。突破,确实不太容易。但建筑师的使命就是在有限的条件里,把城市、建筑以及功能以最好形式呈现出来。
During our trip on the site shortly after the commission, we found that the constructions in this area seem to fall inevitably into homogeneity. Despite trying out different colors and materials on the exterior they were of little difference underneath the façade. With similar massing and scale, even though the actual programs may be different, the result is similar. Innovations are not easy.But the role of architects is to work through the constraints and present a project in which the city, the building and programs work with each other in the best possible way.
这个项目是一个横向的总部,有着平行延续的办公氛围,标准的框架结构很容易呈现出模块性的空间。哪怕如此,我们也希望在建筑的本质上提供一种空间的特征性。目前整个建筑是处于一个未装修的状态,水景、景观和稻米的种植这些预想还未完全实现,但因为建筑师创造了这样一个可以包含所有可能性的场所空间,使得所有的构想都可以在衣食住行的生活中逐渐丰富起来。
The project is a horizontal headquarters, with a parallel continuum of the office atmosphere, the standard frame structure is easy to present a modular space. Even so, we still hope to create novelties in the project based on our studies of the fundamentals.Currently the project has not gone through interior furnishing and waterscape and greenery featuring various crops are not fully realized. But due to its flexibility, the daily activities can be gradually introduced into this flexible system of space.
空间尊重纯粹的功能建构,抛开常规的框架限定,通过不同的跨度间隔、梁板的形式和密度、窗户的开合等建构上的处理,围合出与模块空间完全不同的氛围。即使不做内部的装饰,当人们进入到空间里,也会感觉到一定的特征性,哪怕企业需要做其他功能的使用,空间依旧能在功能上符合业主的要求。
The interior spaces are based on functionality. By introducing different spans, different form and density of the beams and slabs and different tectonic details of enclosures, the project takes the universal frame system steps further, creating various characteristic atmosphere in space. Without further detailing, the structures alone can have different affects on its users and are adaptive to various alterations in the future.
室内空间,interior space©吴清山
在细部上,根据企业创始人的偏好要求,建筑外立面希望以横向延展的长条形来呈现,那么从包豪斯风格开始的长条形还有没有变化的可能性?于是,我们在各层之间的架构挑檐上做了圆角的处理。
With respect to the client’s preferences, the façade addressed the continuity of horizontal linear elements. We rounded up the profile of the façade with the intention to add dynamics to the stereotypic image that dates itself back to the time of Bauhaus.
▼架构挑檐做圆角处理,chamfered corners©吴清山
另外,办公空间有一个小型的水景中庭,中庭面向办公楼四周设置了室外楼梯,这些楼梯本身都是疏散楼梯,但我们把它当作设计元素中的一部分呈现,人们在日常活动中也可以使用,缩短流线的同时也成为整个空间立面上的重要节点。
For the elevation of office spaces facing the interior water courtyard, we used external egress stairs as an important design element that regulates the rhythm of the façade. They not only provide shortcuts in circulation between levels but also help to activate the courtyard spaces with daily activities.
水景中庭,water courtyard©吴清山
立面楼梯,staircase on the facade©吴清山
我们希望跳脱场地周边的整体氛围,不简单地在颜色和形体上做挑战,而是思考空间本身需求。通过对城市的思考,衣食住行要素的提取、地标性和广告性的期待、中庭与入口广场的取舍、细部上的处理等等这些设计,在美特斯邦威总部这个项目上,我们基本实现了对于空间本体的一次坚守与实践。
We hope to refrain from the homogeneity of the site, not by simply swapping the project’s appearance in a cosmetic way, but by reconsidering the essentials requirements of space. By responding to the city, extracting and interpreting the four fundamental elements of everyday life, focusing on the communicative potentials of the architecture as landmark and advertisement, balancing between entrance and central courtyard and setting eyes on structures and detailing, we managed to persist on our study of the fundamentals and carry them out in the final project.
▼项目以及专访视频,project and interview video©DCD设计营递、矶崎新+胡倩上海工作室
项目名称:美特斯邦威总部
项目类型:企业总部
项目地点:上海市
设计单位:矶崎新+胡倩工作室
主创建筑师:胡倩、高桥邦明
项目负责人:王志明
设计及建设时间:2015-2020
用地面积:8.3万平方米
建筑面积:23.2万平方米
施工图配合单位:上海现代建筑设计(集团)有限公司
结构顾问(方案阶段):奥雅纳
照明顾问:Lightlinks
施工单位:南通四建集团有限公司
幕墙咨询:上海熙玛工程顾问有限公司
摄影:吴清山
视频拍摄剪辑:DCD设计营递
采访撰稿:DCD设计营递
Project type: Corporate Headquarters
Location: Shanghai, China
Design Institute: Isozaki + HuQian Partners
Leading Architects: Qian HU, Kuniaki TAKAHASHI
Project Manager: Edward Wang
Design and Construction Period: 2015-2020
Site Area: 83,000 sqm
Floor Area: 232,000 sqm
Construction Documents Design:Shanghai Xian Dai Architectural Design (Group)Co.,Ltd
Structure Consultant (Design Phase): Arup
Lighting Consultant: Lightlinks
Contractor:Nantong Si Jian Group Co.,Ltd.
Facade Consultant: CIMA Project Consultancy Co. Ltd., Shanghai
Photographer: Qingshan WU
Video and Editing: Duni-DCD
Interview and Writing: Duni-DCD
Translated by: Chengzhe ZHU
{{item.text_origin}}

