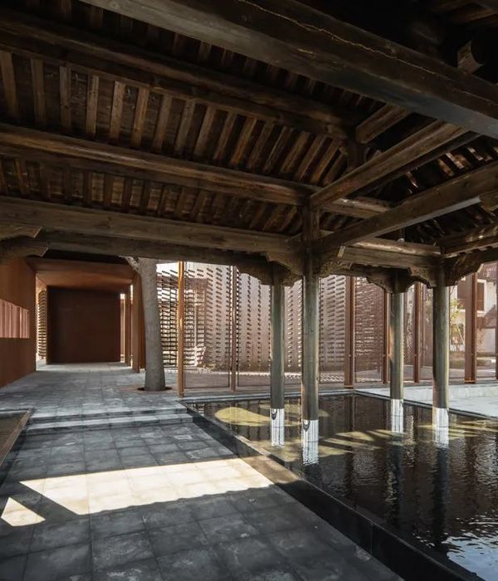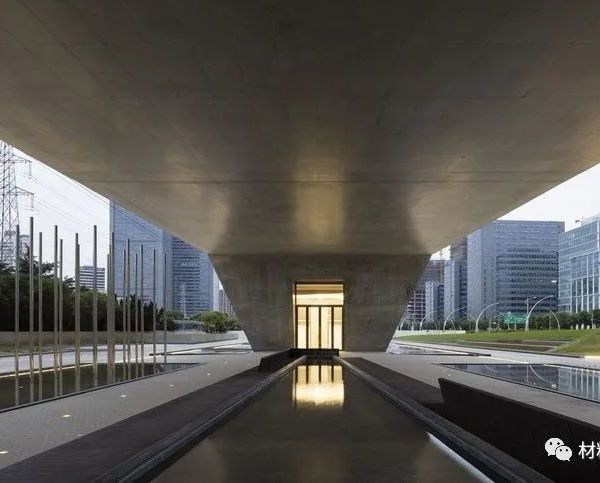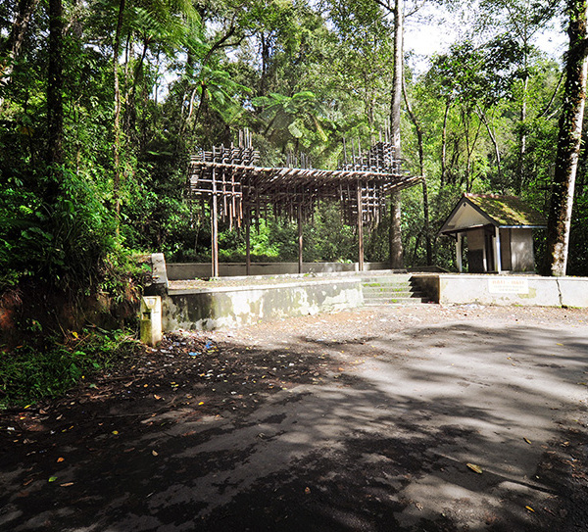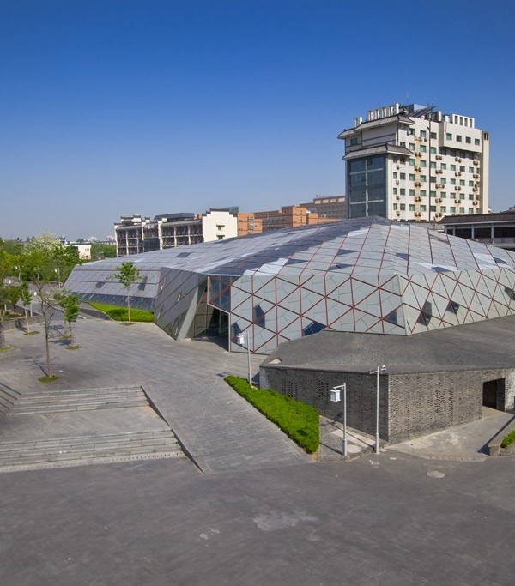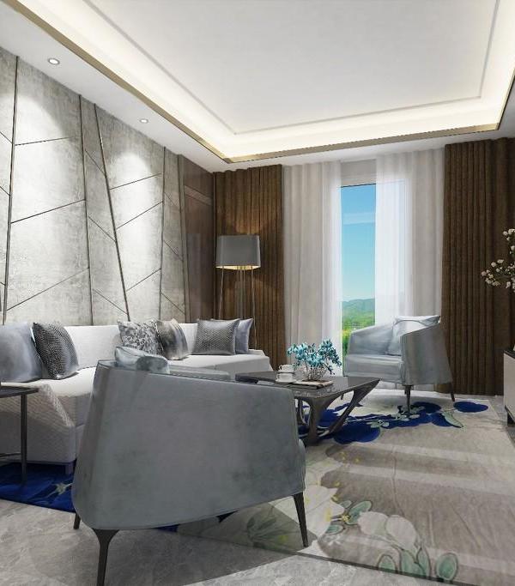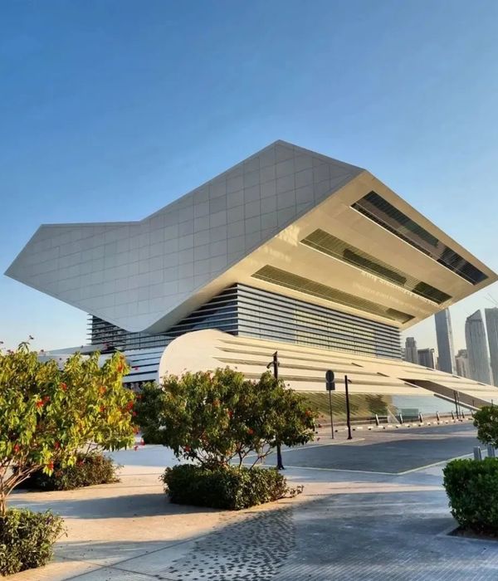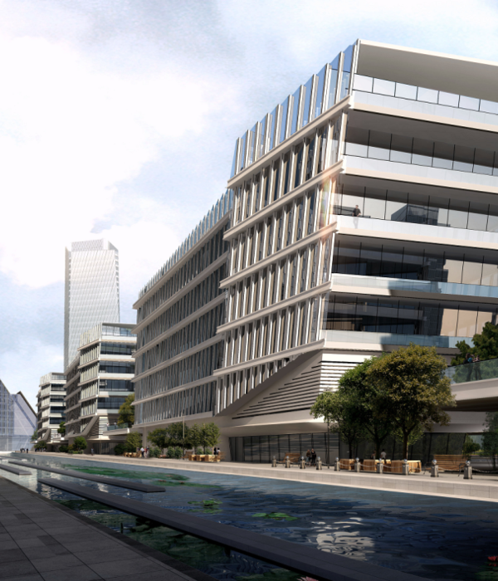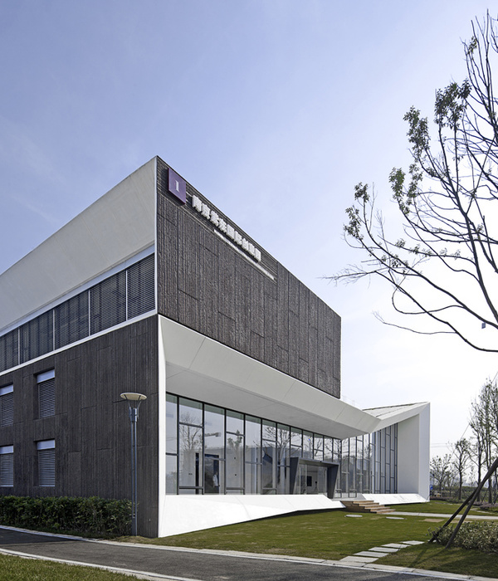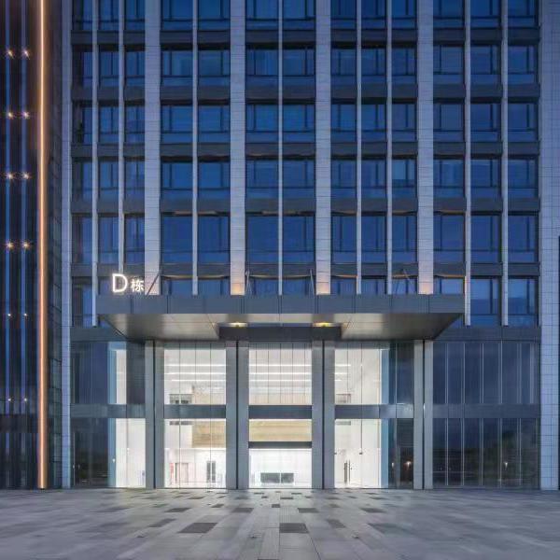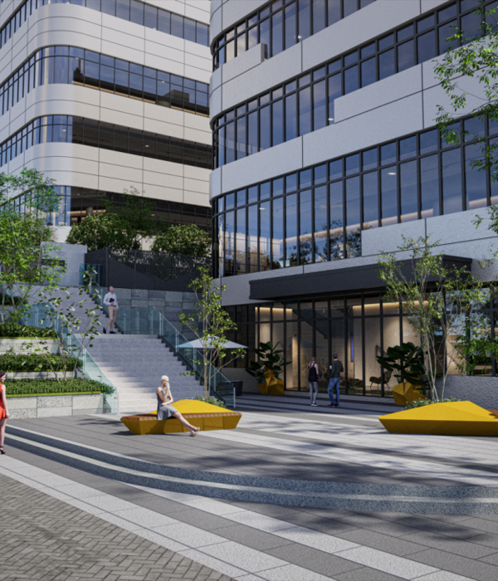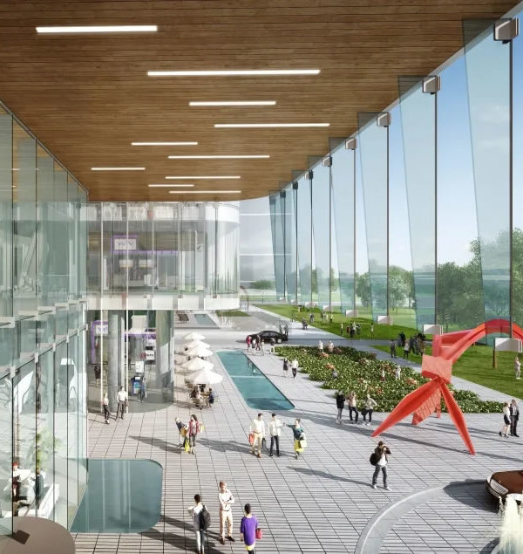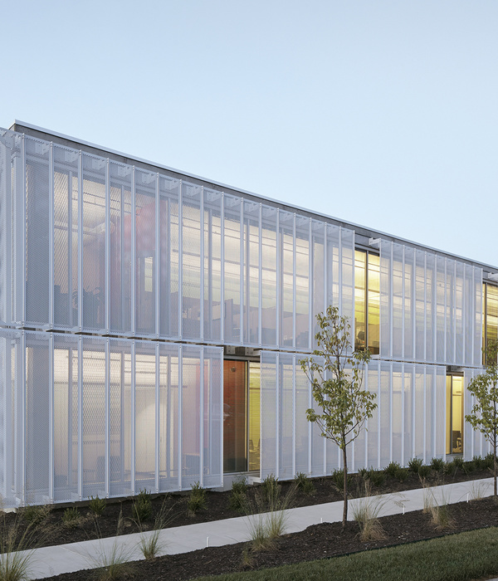当原来的邻里中心在2015年被拆除以后,新成立的城市建筑师办公室制定了一份简要章程,该章程提出了一个长期且可持续的邻里中心的愿景,其中包括:一栋坚固的防火的建筑;可同时为多个群体服务的灵活空间;标志性的设计,成为住宅区内的城市地标;和Woodcroft公园土地与湖区形成更好的互动;每年Woodcroft节日的后台和设备中心。
After the former Community Centre was deliberately burnt down in 2015, the newly created City Architect ’s Office presented a brief that reflected it’s vision for a long-lasting and sustainable community centre, which included the following:
– A robust, fire-proof building – Flexible spaces for differentiating groups at once – Iconic design, a civic landmark within the residential area – Greater connection to Woodcroft Lake and Parklands – A backdrop and facilities hub for the annual Woodcroft Festival
▼建筑外观,building exterior © Brett Boardman
Woodcroft邻里中心是一座旨在激发悉尼西部多元文化社区活力的公共建筑。这座多功能社区中心反映了客户Blacktown市议会的意愿,也反映了他们希望建立一个具有包容性和标志性的中心,让人们在这里共享终身学习、健康和幸福、娱乐和文化。
Woodcroft Neighbourhood Centre is a civic building that aims to galvanise the culturally diverse Western Sydney community.This multi-purpose community centre reflects the client, Blacktown City Council, and their ambition for an inclusive and iconic centre where life-along learning, health and well-being, recreation and culture can be shared.
▼项目周边,surroundings © Brett Boardman
Eliel Saarinen曾说过:“设计需要思考它所处在的周边环境-例如屋子里的椅子,房屋中的屋子,处于某种环境中的房屋,处于某个城市规划中的环境。”这也是建筑师对于该项目和场地的想法。建筑师设计的Woodcroft 邻里中心具有多种规模,满足从社区活动室和办公室中的一对一活动,到主厅中的 200 多人活动,以及Woodcroft 公园绿地上的 2000 多人活动。Woodcroft 节日是Woodcroft 社区和议会的重要议程,也是当地文化的庆祝活动。
Eliel Saarinen famously said “Always design a thing by considering it in its next larger context – a chair in a room, a room in a house, a house in an environment, an environment in a city plan.”, and this is the spirit we brought to the site and the brief. We designed Woodcroft Neighbourhood Centre to work at many scales, from 1-to-1 in community room and offices, to 200-plus people in the main hall and 2,000-plus people on Woodcroft Green. High on the community’s and council’s agenda was the Woodcroft Festival, a celebration of local culture.
▼建筑外观,building exterior © Brett Boardman
建筑师对设计章程进行了详尽的研究,建筑的朝向对着Woodcroft湖与Woodcroft公园绿地,促进建筑融入这两种受到当地社区珍惜的景观。Woodcroft邻里中心的独特屋顶造型像是一个穿过景观,向社区招手致意的动作,欢迎公众的到访。屋顶的主弧线一直延伸到湖边,遮蔽着一个宽阔的室外露台,露台全天候开放,台阶一直延伸到湖边。
We took a whole-of-site approach to the brief, orienting the building towards Woodcroft Lake and Woodcroft Green, allowing the Centre to engage with both landscapes, which are deeply valued by the community. The unique roof form of Woodcroft acts like a hand that waves across the landscape, welcoming the public to the community centre. The main arc of the roof reaches up at the lakefront, sheltering a broad outdoor terrace that is accessible 24/7 and that steps down to the lake.
▼屋顶的主弧线一直延伸到湖边,the main arc of the roof reaches up at the lakefront © Brett Boardman
▼屋顶下的露台,the terrace under the main arc of the roof © Brett Boardman
屋顶的形式依赖于建筑内部的业态功能,凸起的波峰和凹下的波谷反映了室内不同的体量和动线。起伏的屋顶线形成的窗廊使用了乳白色聚碳酸酯,可以散射日光,使建筑在夜间熠熠生辉。建筑的外形尊重周围高大的桉树和杜鹃树,并在多个时刻向景观开放,供室内的观众观赏。
The form of the roof is dependent on the programs within the building, the peaks and troughs reflecting the differing internal volumes and circulation. The clerestories created by the undulating roofline use white opalescent polycarbonate that diffuses daylight and makes the building glow at night. The form submits to and respects the tall surrounding eucalyptus and casuarina trees, and opens itself at multiple moments to the landscape for viewers inside.
▼屋顶下的窗廊使用乳白色聚碳酸酯,the clerestories use white opalescent polycarbonate © Brett Boardman
▼从室内望向周围的景观,landscape from the interior view © Brett Boardman
▼在多个时刻向景观开放,opens itself at multiple moments to the landscape © Brett Boardman
标志性的蛇形屋顶下有三个核心部分:办公室、内部庭院、社区活动室和带商用厨房的主厅、高大的中央门厅以及连接它们的贯通式通道。必要的储藏室、植物和便利设施都安置在混凝土挡板后面,以减少对邻居的噪音影响。有遮蔽的阳台将街道与湖泊连接起来,鼓励使用者与景观互动。
Three core sections sit under the signature serpentine roof: offices, an internal courtyard, community room, and main hall(with commercial kitchen), the tall central foyer and the through-site link that connects them. Essential storage, plants andamenities are housed behind a concrete baffle, reducing noise for neighbours. A covered veranda connects the street to thelake, encouraging users to engage with the landscape.
▼社区活动室,community room © Brett Boardman
▼高大的中央门厅,the tall central foyer © Brett Boardman
整个中心采用了当地木材和钢材作为装饰和结构元素,不仅具有视觉趣味性,而且经久耐用。因为中心必须能够满足整个社区的不同需求。砖墙和路面的铺设则体现了该场地曾经是粘土采石场和砖厂的历史。该社区中心具有较长的使用寿命,可在未来几十年内为周边社区提供服务。
A robust palette of local timber and steel has been used as both decorative and structural elements throughout the Centre to lend visual interest and provide durability – the centre has to withstand the use of a whole community with many differing needs. The brick walls and paving are a nod to the site’s history as a former clay quarry and brickworks. We have designed a community centre with a long lifespan, that is ready to serve the surrounding community for decades to come.
▼屋顶细节,roof detail © Brett Boardman
▼建筑平面,building plan © Carter Williamson Architects
▼建筑立面 1,building elevation 1 © Carter Williamson Architects
▼建筑立面 2,building elevation 2 © Carter Williamson Architects
▼建筑剖面,building section © Carter Williamson Architects
Project Team
{{item.text_origin}}

