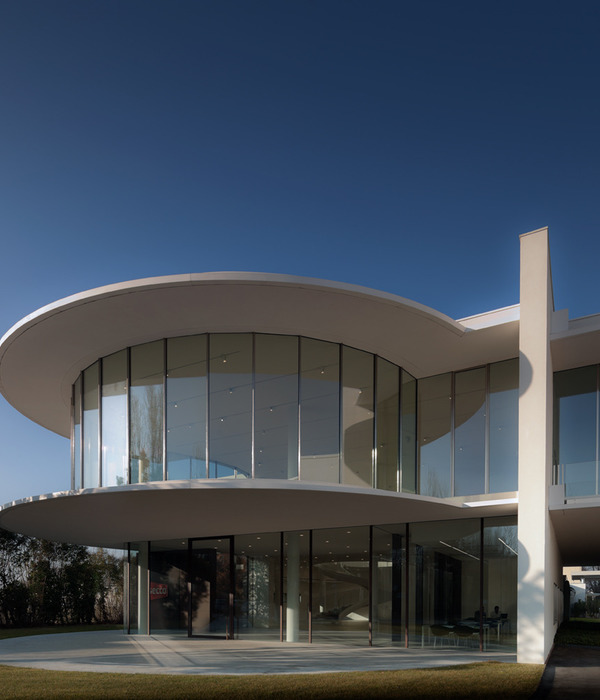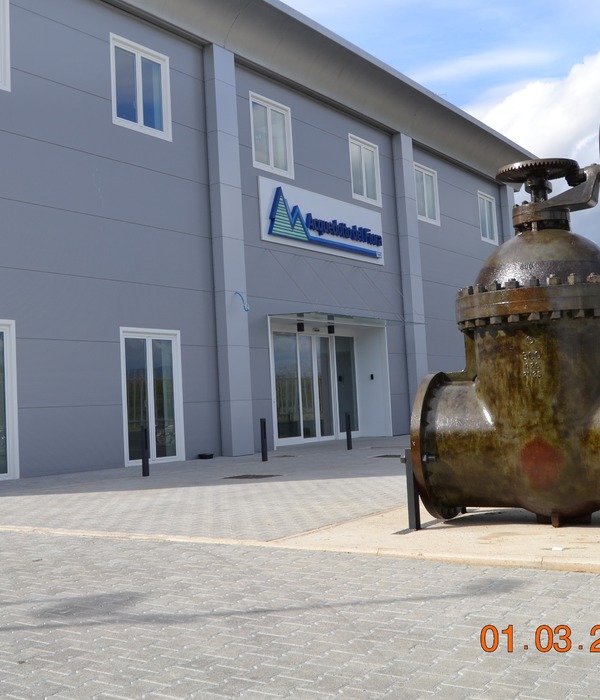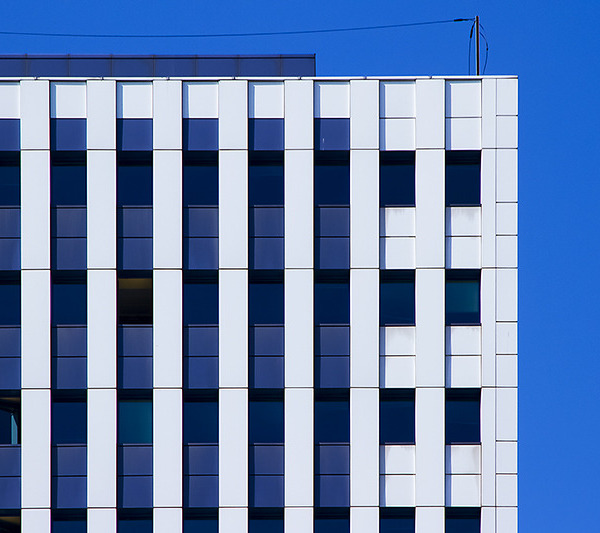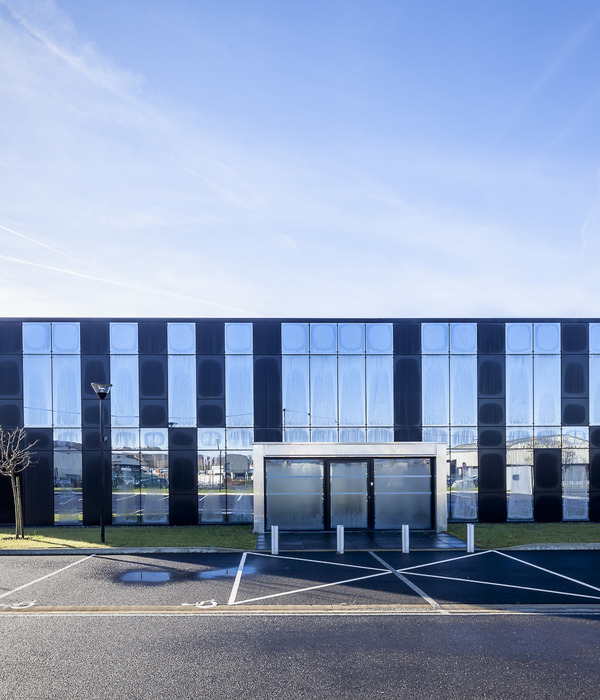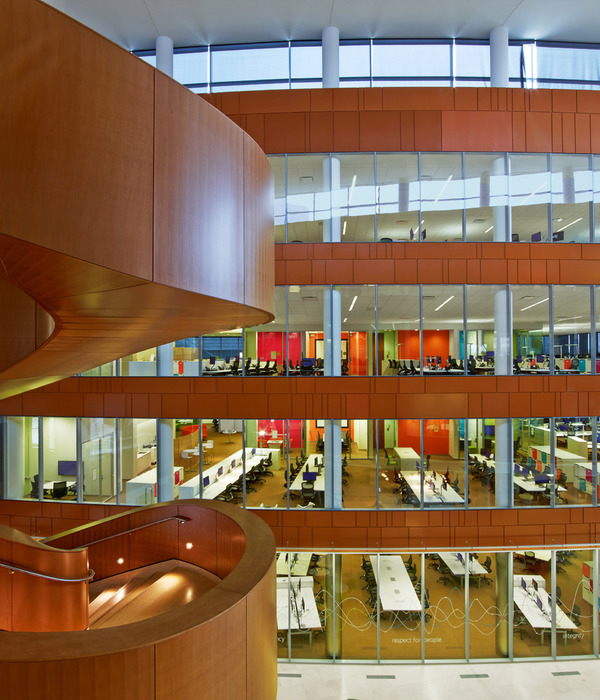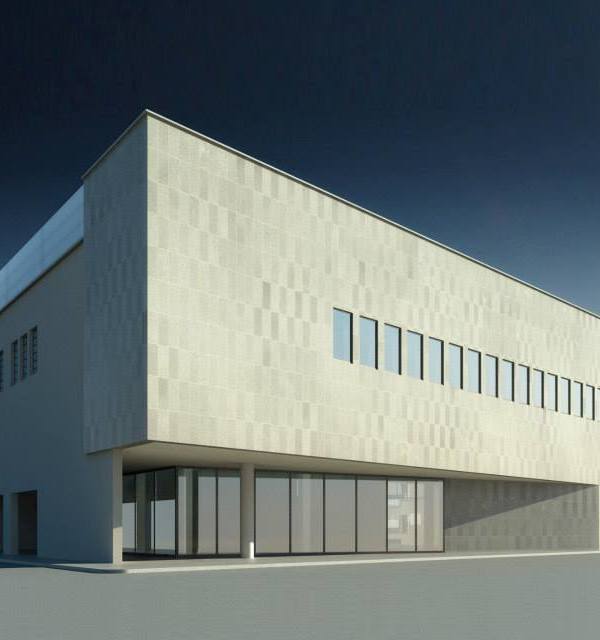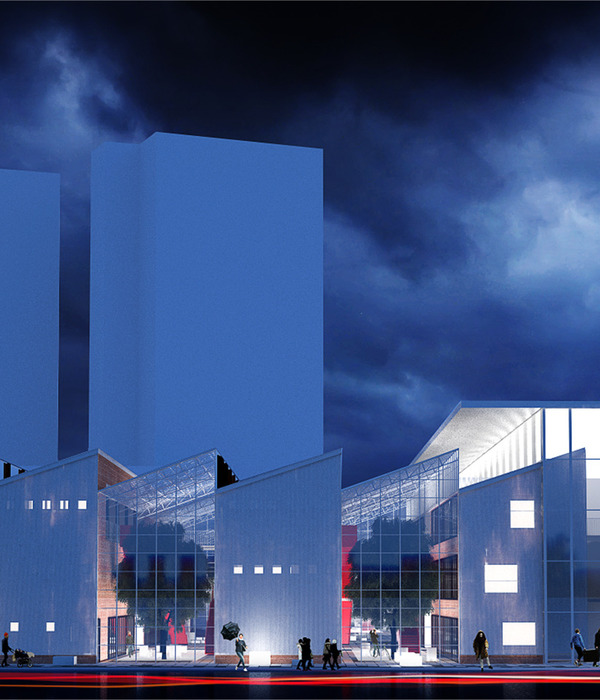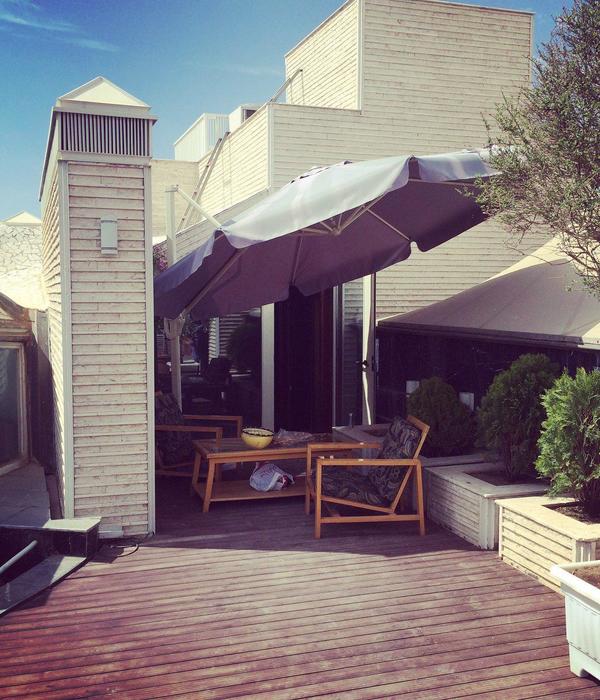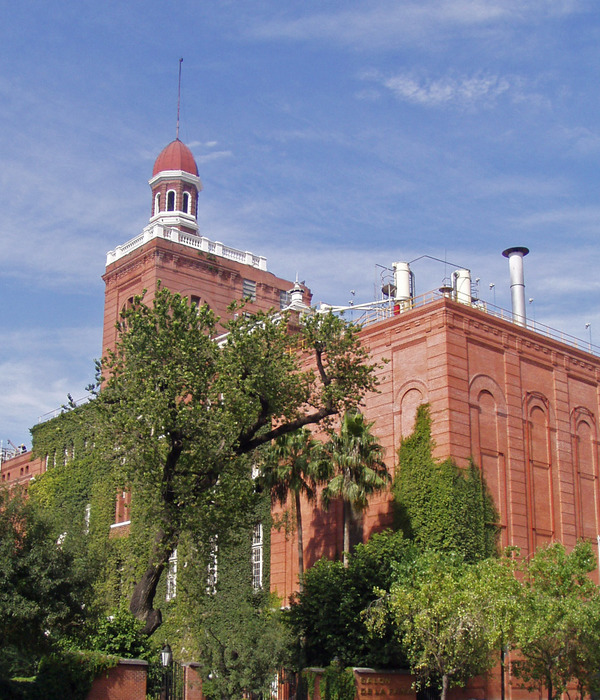该高级研究学院属于耶路撒冷 Van Leer学院的人文社会科学院。建筑的南侧是悬崖,北侧是学校的中央花园,临靠校园主入口,坐落在坡地上。建筑顺应坡地而布局。功能包含研究室,会议室,展厅,报考厅,餐厅各双层车库。整个大楼的造型拥有强烈的水平延展感。面对悬崖的一侧采用石材幕墙(双层高阅览室处配有一条玻璃开窗),面对校园的一侧采用大面积的玻璃幕墙。
The Polonsky Academy of Advanced Studies for the Humanities and Social Sciences is part of the Van Leer Institute campus in Jerusalem. The building is situated on a cliff facing South towards the Jerusalem Theater. Its Northern facade faces the central garden courtyard, which acts as the ‘heart’ of the campus. The low-set horizontal appearance of the building integrates with the dimensions and design characteristics of its existing surrounding buildings which are comprised of opaque stone facades facing the city and glass facades facing the central inner garden. The building’s research activity is located on the two upper levels of the structure and includes researcher offices, seminar rooms and additional meeting spaces that open onto inner patios. The main entrance to the building includes an exhibition gallery facing the central garden courtyard. The entrance to the floor below is through the level of the central garden courtyard and includes a conference room, a lecture hall, a cafeteria and the upper level of the two-storey library.
Architects: Chyutin Architects Ltd.
Design Team: Bracha Chyutin, Michael Chyutin, Jacques Dahan, Ethel Rosenhek, Joseph Perez
Location: Van Leer Institute, Jerusalem
Floor Area: 7500 sq. m.
Completion Date: 2015
Photographs: Ardon Bar-Hama
Country:Israel
Location: Jerusalem
MORE:
Chyutin Architects
,
更多关于他们:
Chyutin Archit
ect on goooo
d
{{item.text_origin}}

