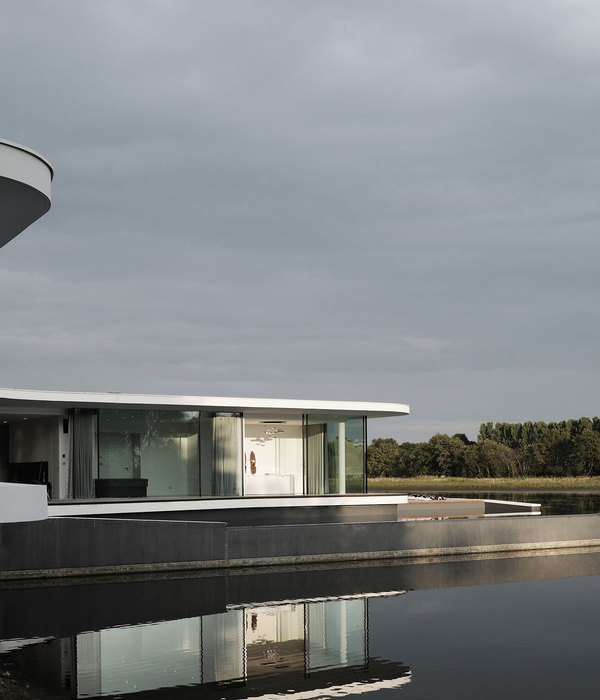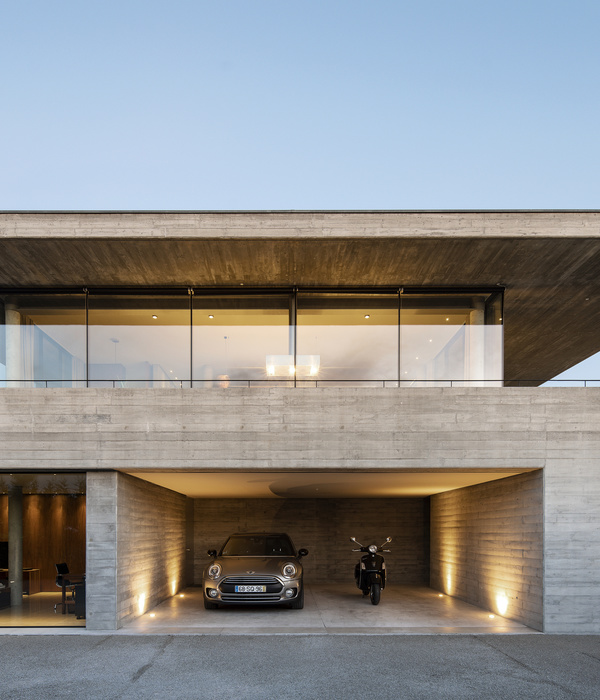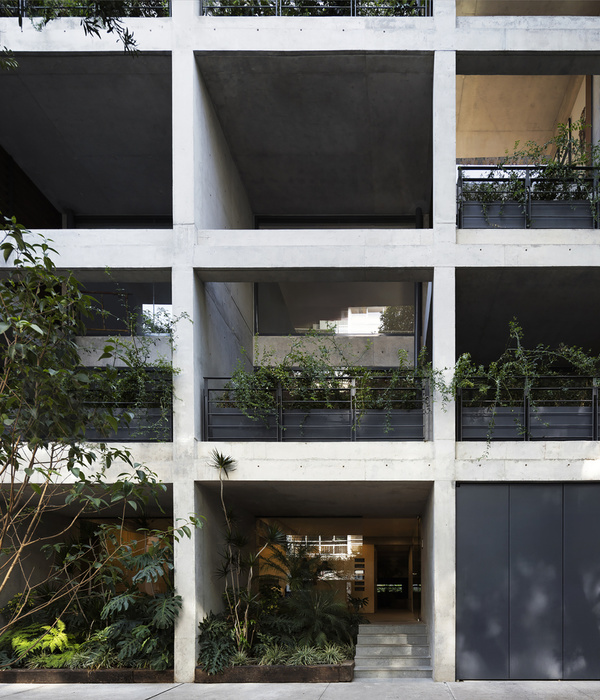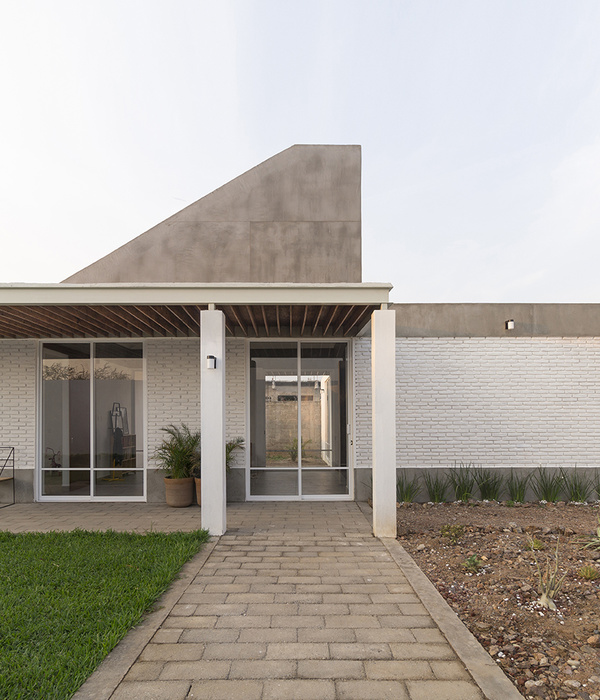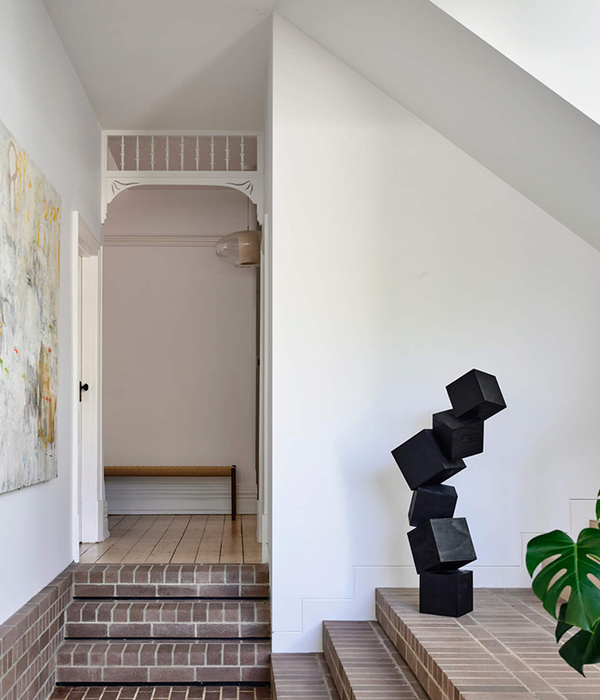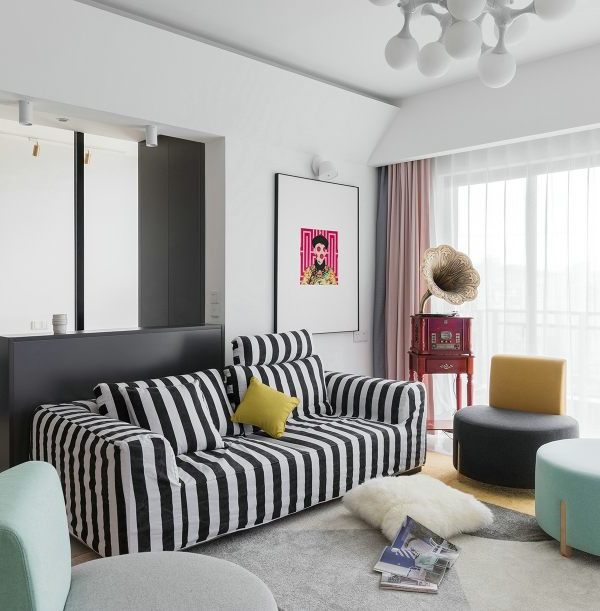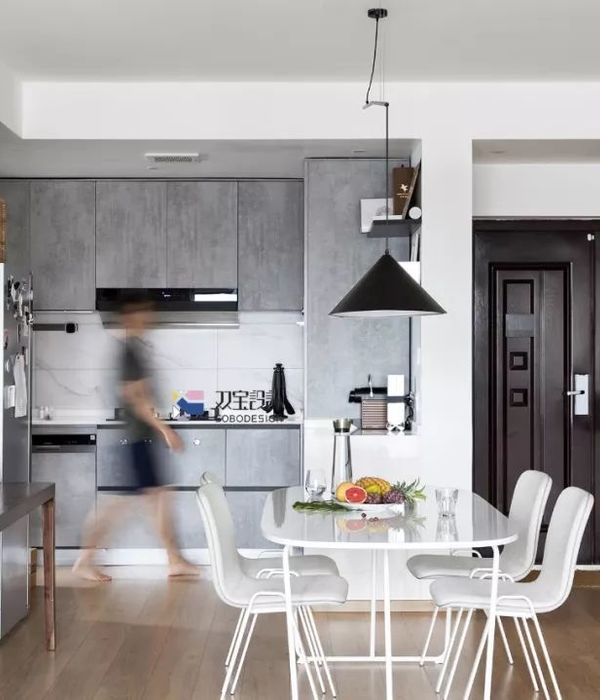Located in Boston’s southwest corner, West Roxbury is known for its tree lined streets and established neighborhoods. The client and their young family, having lived in this historic home for 20 years, had grown to occupy each of the 2,500 square feet and required help to discover a way to make the main level feel larger including the design of a new kitchen. With only 900 square feet on the main level, the rooms were tight with a central corridor, entry, dining, kitchen and living room. By capturing the corridor area, the central core became more functional, with stairs and a new powder room. This dramatically changed the feeling of the home by connecting the rooms in a more continuous sequence of open spaces and directing all views to the new, bright kitchen and eating area. A new 10’ wide folding door system helps expand the living space through the kitchen and into the existing spacious screen porch.
All floors on the main level were replaced with a continuous surface of wood and radiant-heated porcelain tile. When the large kitchen/porch door is open the inside/outside space is unified with a continuous wood ceiling element with integrated lighting. Materially, the existing home is detailed with ornate natural finished oak trims and paneling. For the new kitchen oak casework and ceiling wood, the surfaces are bleached for a brighter and more expansive feeling of space.
Evan’s Role: Project Designer & Project Manager Photographer: Peyton Knisley
{{item.text_origin}}



