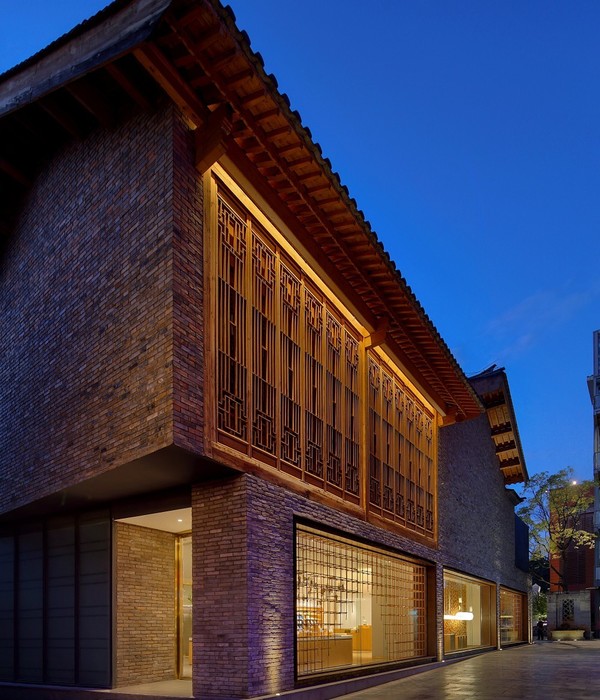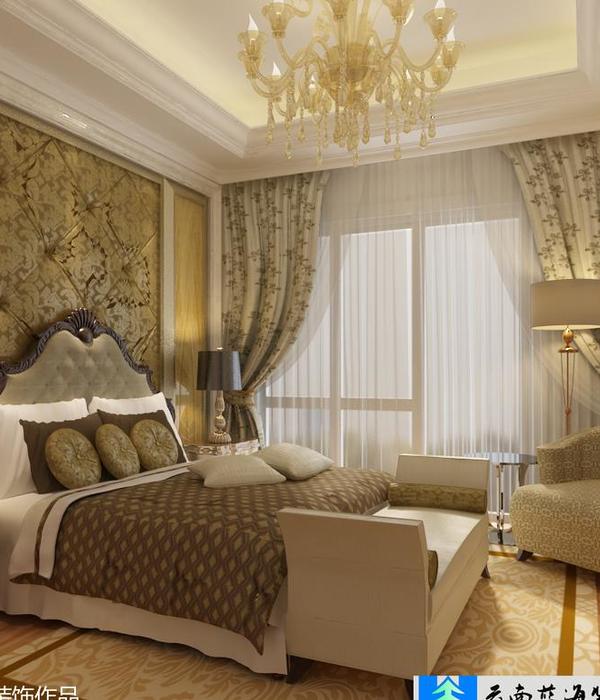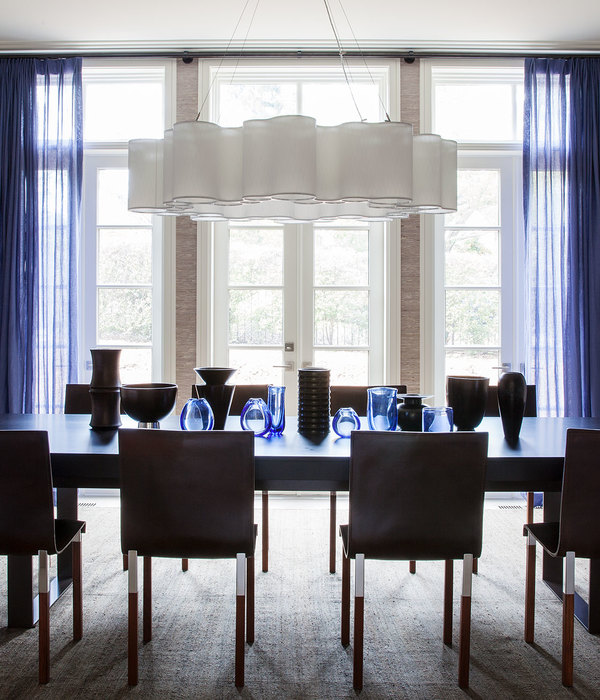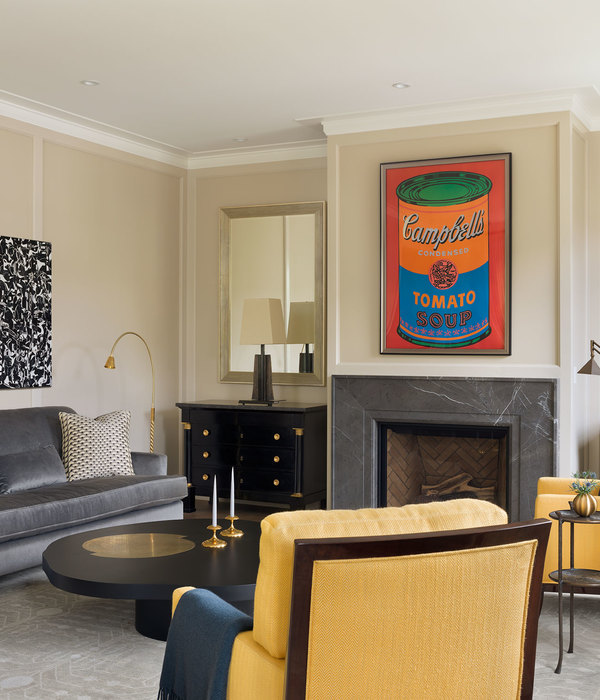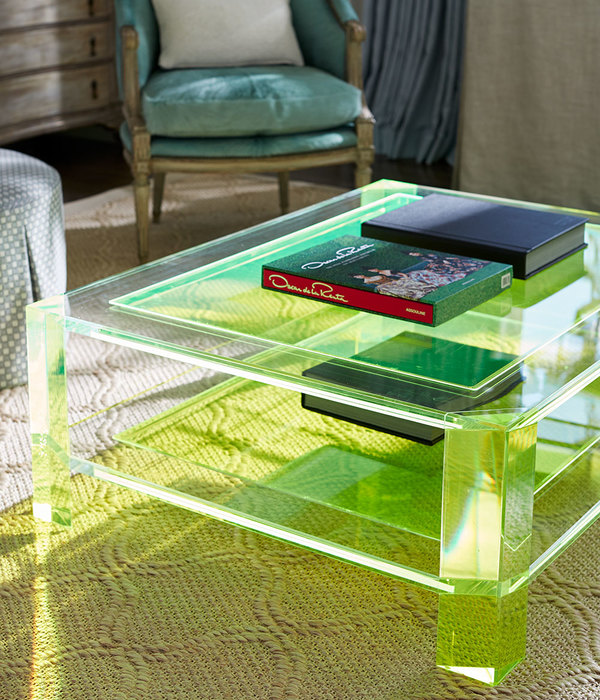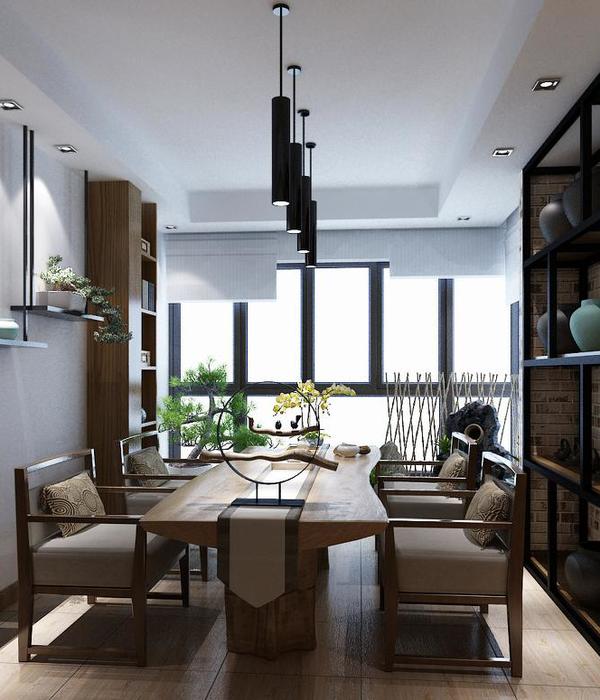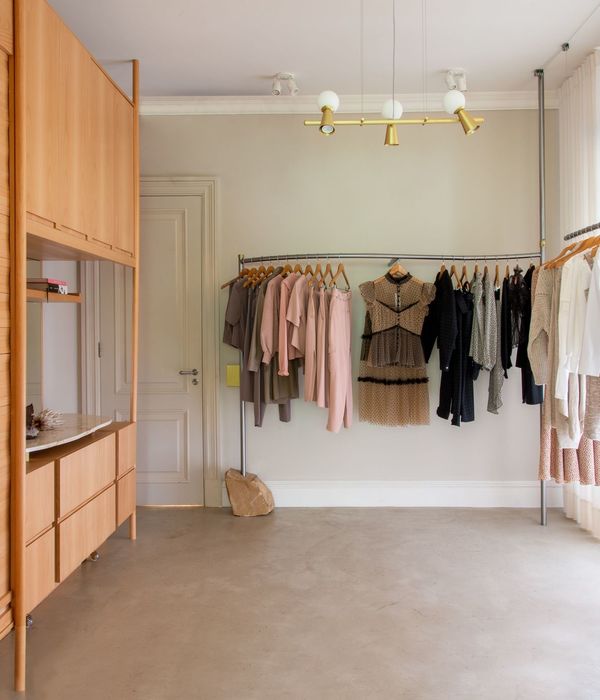Architects:Ambrosi I Etchegaray
Area :2000 m²
Year :2016
Photographs :Rory Gardiner
Manufacturers : Porcelanosa Grupo, Subzero/Wolf, Cocinas Quetzal, Du Chateau, Hunter DouglasPorcelanosa Grupo
Design Team : Ivo Martins, Javier Caro, Mariana Ávila
Structure : Grupo SAI
Architects : Jorge Ambrosi, Gabriela Etchegaray
City : Ciudad de México
Country : Mexico
The commission requested a building with six apartments on Iztaccíhuatl street in the Condesa Neighborhood of Mexico City. Recent re-densification of this consolidated urban area generates disparate building heights among older and contemporary structures. Parting from this fact the project proposed a grid that forms a transition between the heights of two neighboring buildings.
The building´s structure is a series of concrete columns, walls, and slabs that result in the framed shape of front façade. Longitudinally the typologies are divided in three sections; the public areas toward the front against the street, services at the center with light and ventilation wells, and finally the private areas at the back of the site with a view of rear balconies and a garden. Each apartment´s distinct typology is distributed within the interior of the exposed concrete frame. A slight change of interior floor levels in the slabs separates the public and private quarters. This shift in the slab also permits a variation of ceiling heights that create distinct spatial atmospheres within both interior and exterior rooms.
The concrete frame develops filters through exterior spaces that provide privacy and a threshold that isolates the interior from movement and noise outside. Each apartment is connected to light wells and balconies that become garden spaces. These provide natural ventilation and shading that help maintain thermal comfort within the building without the use of any heating of cooling systems. The balconies contain gardening boxes were integrated with the intention of creating views of vegetation for the majority of the interior spaces. These boxes are implanted into the perimeter beams level with the slabs in order to receive the rain runoff, in such a way that each element works in unison with the elements surrounding it.
The project openly expresses the constructive system by exposing the structural elements and materials. The materiality of each interior space depended directly on the needs of each inhabitant. Subtle and delicate transitions between interior and exterior spaces were developed on the premise of using integrated solutions with ordinary materials. For example, the mullion system is imbedded into the concrete slab and simultaneously delimits the interior and exterior wooden floors joints. Each detail was conceived by function and simplicity, but whose ultimate complexity results in the clarity of each element of that comprises the building’s totality. This allows for pragmatic solutions with a forceful architectonic synthesis.
The building seeks to mimic its environment through a simple formal language integrated with vegetation, visually exposing materials in an attempt to demonstrate the unison of elements, techniques, and processes that speak to the cultural and historical evolution of the site where it is found.
▼项目更多图片
{{item.text_origin}}


