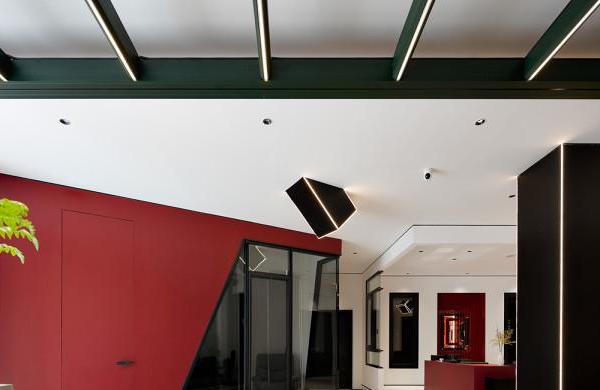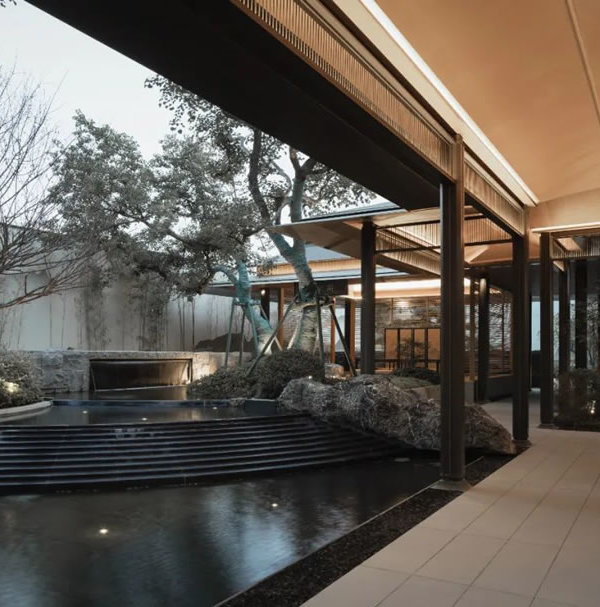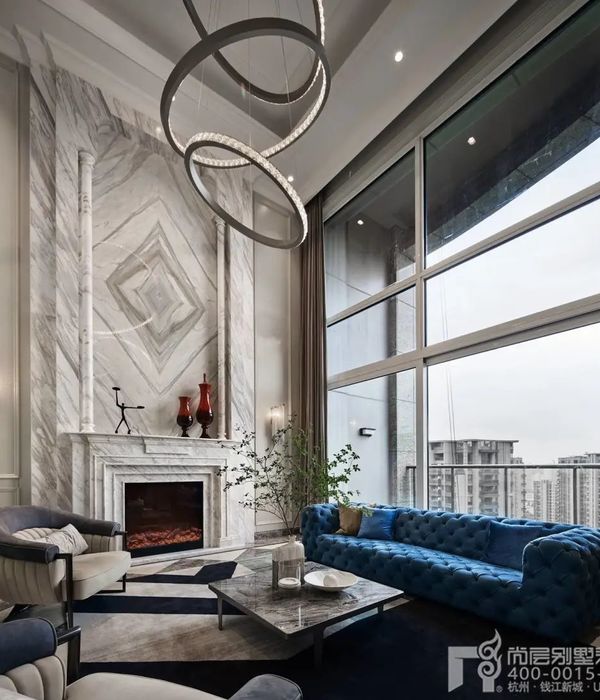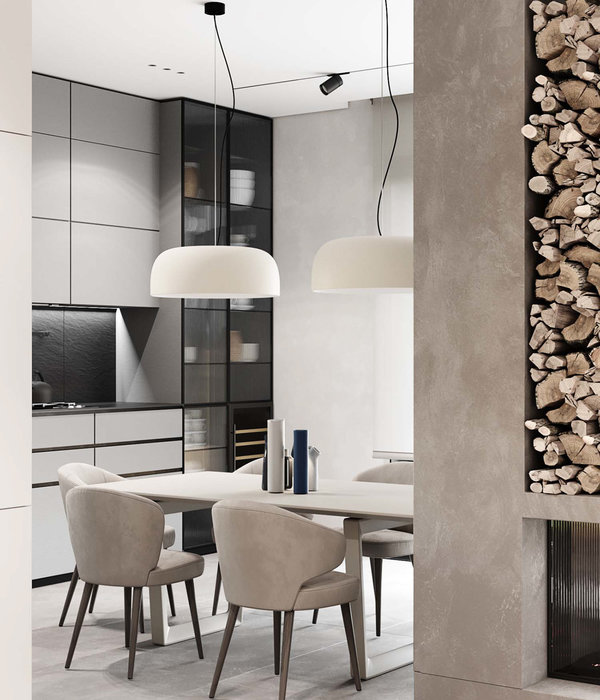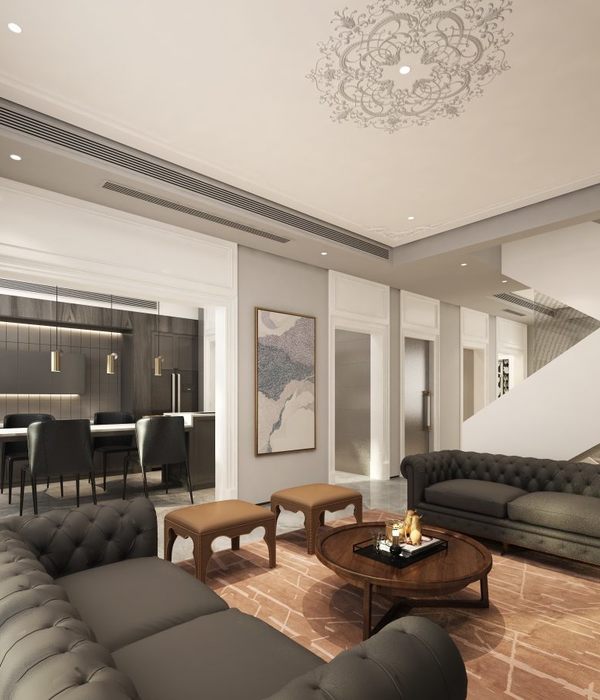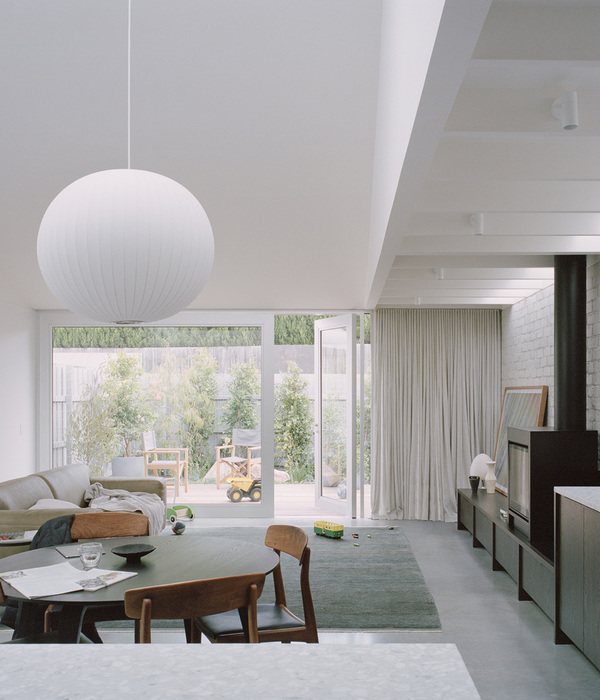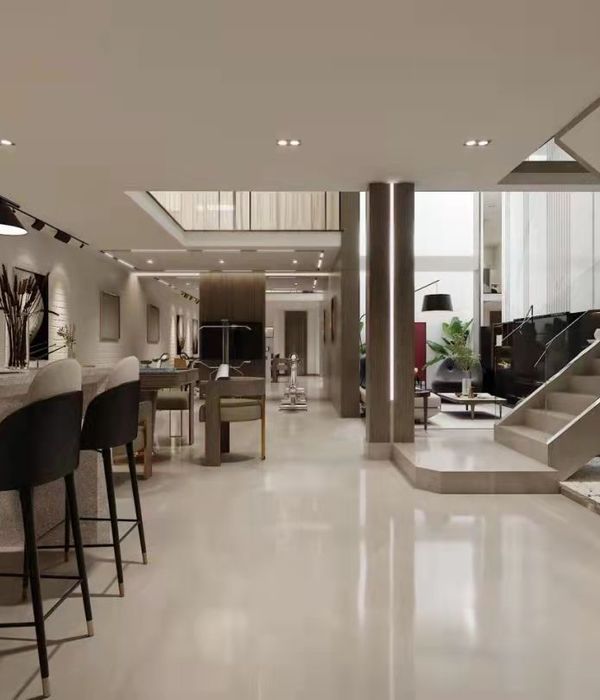- 项目名称:空间的诗学办公室
- 设计方:空间的诗学
- 项目设计:2018年6月
- 完成年份:2019年1月
- 主创及设计团队:刘宗亚,周舟林
- 项目地址:中国云南省昆明市盘龙区和谐家园c座405
城市是一个协同体,在这里,能找到我们的朋友,我们的工作伙伴,我们的客户等等…但是我们看到城市的今天高楼密集,我们更希望它是有那么一点轻松,能够让我们喘一口气,能够让我们看出去的视线,呼吸到的空气,更轻松一点。刚好我们找到的这个办公场地,是我们所期望的样子,在闹市当中,有生活的便捷,又有轻松舒适的环境。
City is a synergy where we can make friends, work with partners, seek our clients and so on. However, the city we can see nowadays is too crowded, and high-rise buildings are built more and more so that most of us really wish our living surroundings can be relaxed and comfortable lightly. There is a place we are willing to jump up dull seats and go outside to breath fresh air and stretch ourselves. The office we just found that is what we expected. Both the convenience of life and comfortable environment around downtown.
▼餐厅与茶室,空间之间不设隔墙,而是通过黑白颜色来区分,the black dining area and the white tea space without any partitions
我们的办公空间有两个模块, 一个是生活 ,一个是工作,我们把它理解为一个分享的空间,可能会更好。那我们可以在这里分享什么呢?分享美食,分享花艺,分享我们的工作,或者分享我们的日常,它都是一个好的平台。也让我感受到其实它可以做一个分享的空间,不只是一个会议室或者餐桌。
时间对所有的人都是公平的,希望是在这样一个可以沟通,可以社交的环境里面去触发灵感,培养我们的生活状态,我认为这是设计师应有的时间表和生活方式。简约是一个去复杂的逻辑,去复杂,并不减少,这是我们的理解。那去掉复杂,我们应该保留什么?我认为应该是一个更纯粹的生活方式,就像我们的茶室,面对美景,我们在这里停顿思考,这也是一个状态。在这个状态当中,我们能够有一些反思,能找到我们所坚持所努力的方向,这才是一个良好的,更有趣的生活方式及生活状态,这才是我们所诉求的。
▼办公室的入口空间,设有绿色庭院,the entrance of the office with a green courtyard
▼从会客区看餐厅和茶室,公共空间具有开放的平面布局,viewing the dining area and tea area, the public space of the office features an open plan
▼茶室,设有开向室外景观的大窗,the tea space with a large window that is open to the outside landscape
▼茶室座椅细节,details of the tea space
There are two spaces in office, one for life and the other for work. Actually, we also called life space is a space of sharing, so what we share usually in there? It’s a nice platform where we share gourmet food, floriculture, work or our daily life. All in all, this sharing space not can be a meeting room or dinning table only.
▼从餐厅休闲区看会客区,两个区域黑白分明,viewing the white meeting area from the black dining area
▼餐厅局部,采用黑色色调,配以木色的家具,partial view of the dining area in the black tone with wooden furniture
▼厨房,the kitchen
▼从厨房向会客区过渡,办公区的入口位于会客区一角,the transition from the kitchen to the meeting area, the entrance of the office area is located at a corner of the meeting area
▼白色的会客区,the white meeting area
▼会客区细节,details of the meeting area
▼办公室平面布置图,layout plan of the office
项目名称:空间的诗学办公室
设计方:空间的诗学
项目设计:2018年6月
完成年份:2019年1月
主创及设计团队:刘宗亚、周舟林
项目地址:中国云南省昆明市盘龙区和谐家园c座405
建筑面积:330m²
{{item.text_origin}}






