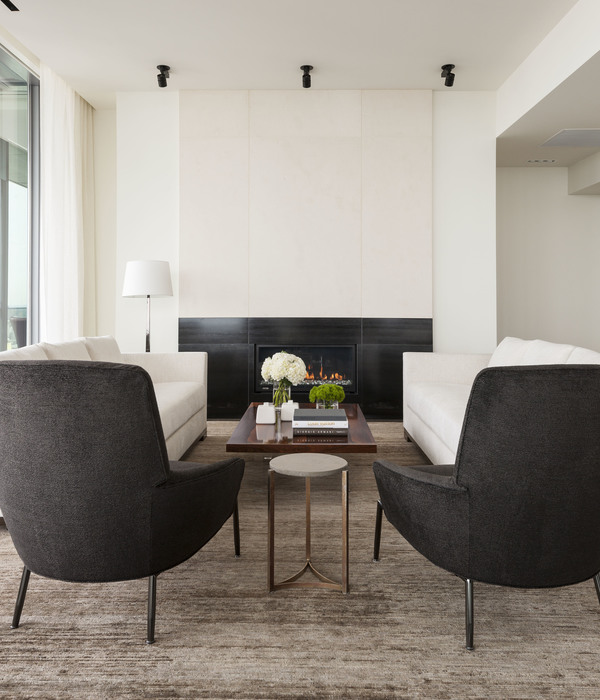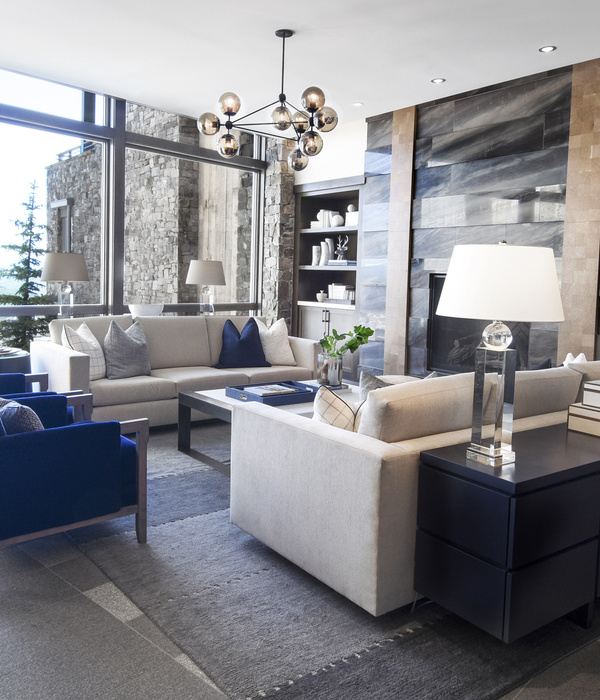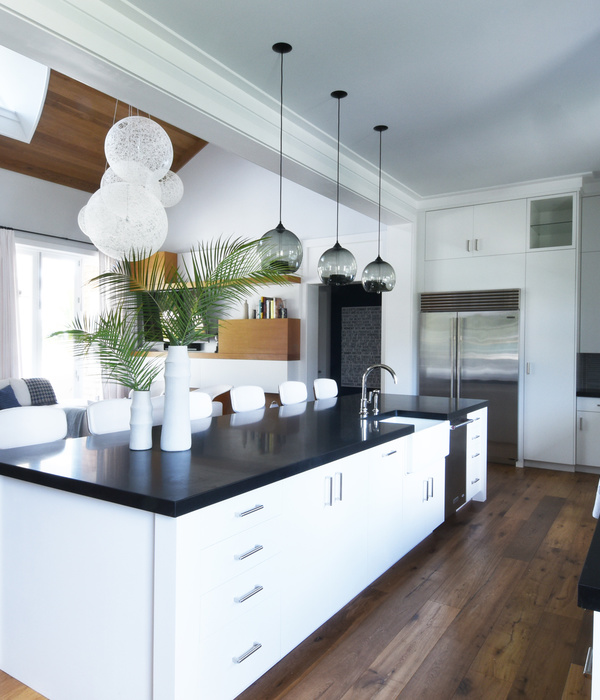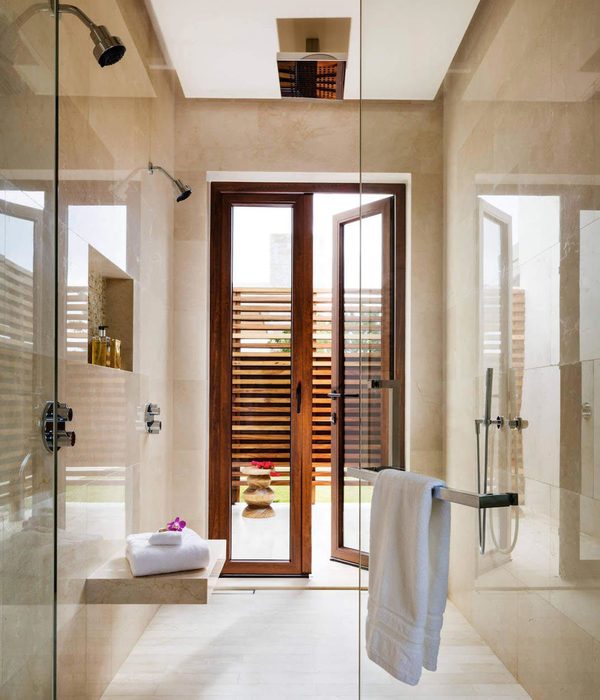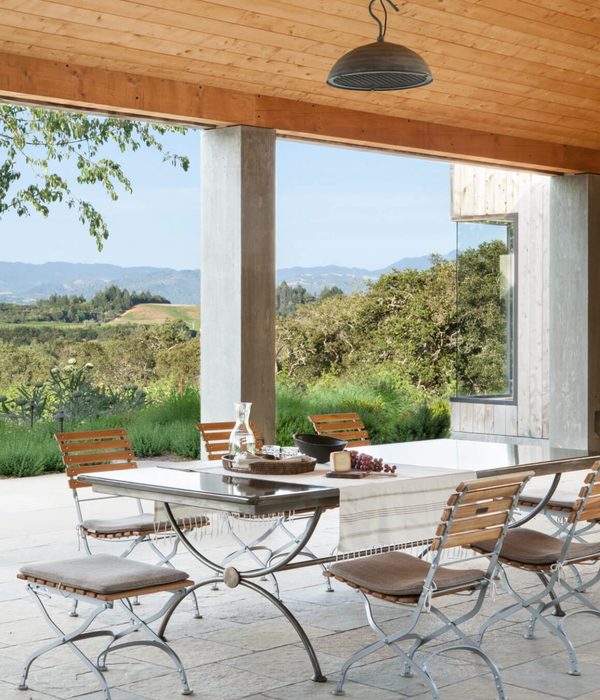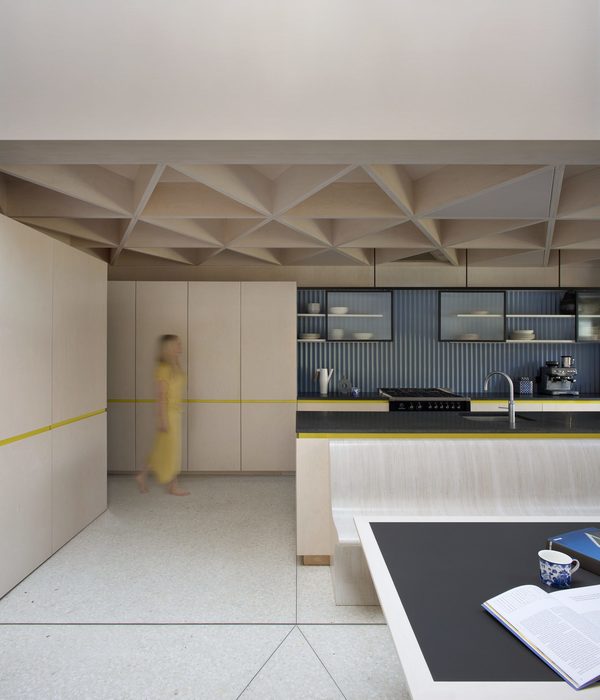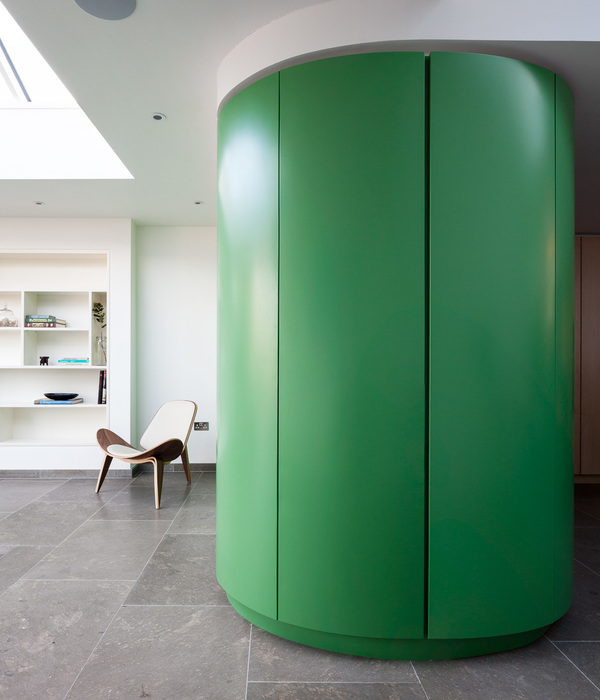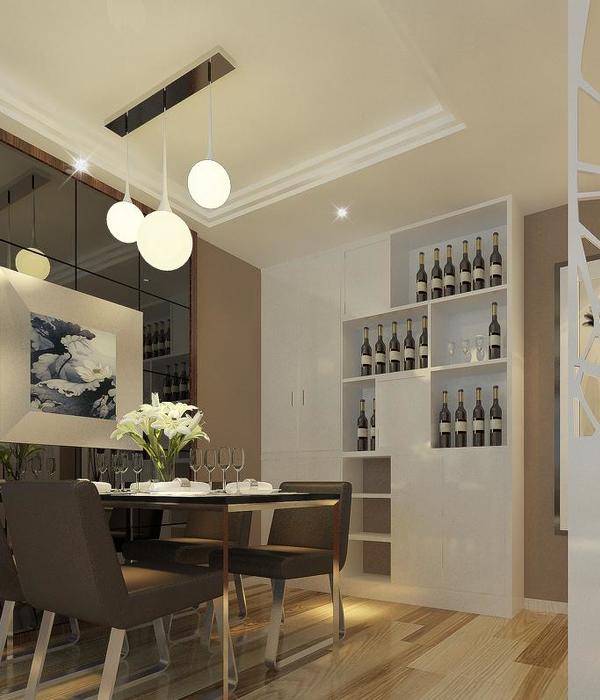Our ‘Open House’ series gives you a feel for what life is like in some of the homes we sell with a visit to meet their current owners. Here, architect and founder of Spatial Affairs Bureau, Peter Culley, tell us how he’s reconfigured his Brutalist home on the Whittington Estate, what ten years working in America taught him and where he’s off to next. Check out more of Peter’s flat, currently for sale, here.
“When its hard it gets good, and when we have to work hard amazing things are created – nature is the same. Magical things have been created at this flat because of the need to fit so much into what is a small space.
“The flats on the Whittington Estate are like beautiful period homes now, with tall ceilings, woodwork and the sheer concrete – it all feels quite old, which I like. When I first came here, they weren’t particularly noted.
“I first moved to Retcar Place in 1994, renting next door before buying this place from my neighbours four years later. I remember the rental Estate agent bringing me and my flatmate here and apologising for it being an ex-local authority. We went in and it was covered by net curtains and carpets, but I could see there was something important underneath it all. Gradually we found out what was here, like archaeology.
“You can tell what’s original very easily, and there’s not a
lot you can do architecturally with the exterior. So, instead, I thought about
how I could reconfigure the interior spaces to be more conducive to modern
living.
“All of these flats have a window at the front but, where
there are original kitchens, half of the glazing is blocked off. I kept
thinking about it, so I shortened the counter and put a fold-up table in front
of the window instead.
“It’s given me a place to eat in the kitchen, which I like, and quite often if I have dinner with a friend we slide the doors close and realise that we’ve spent the entire night in this part of the flat – it’s like being on a yacht. Everything fits in, and there’s an efficiency to how the space has been configured.
“I think you’ve always got to have a party mode to a kitchen, which is why the table folds up. You want to be able to make spaces change, without doing a lot. I think that whole thing of walls moving is unnecessary, you dont need all that. Just a couple of moves can shift a whole space.
“One of my friends said it looks a bit like a kitchenette or dinette caravan, and I like that. Its high quality and in keeping with the original but its not too showy. You get something thats homely but at the same time quite refined.
“Even within interiors or furnishings, I think you can still do the same things you do in architecture, like scale, colour and playing with how forms relate to each other. So, the work to the rest of the flat involved thinking more along those lines than changing the architectural scheme.
“The artwork and even some of the furniture is being loaned to me by different friends, as a sort of home gallery thing, which well have a party for. The big sculptural piece on the wall is by Rana Begum, a client of mine who we are doing a very ambitious project for in Stoke Newington. There is a sofa and an armchair from the municipal buildings designed by Corbusier in Chandigarh, India, which my friend found and saved from being burnt.
“I use colour a lot in my work, and so there is a colour concept here in that you come in and the living spaces are white. Then the white comes down the stairs and spins off into a green-hued bathroom and bedrooms of different shade, like a spectrum.
“One of the bedrooms is very dark because its the last space you come to – its very retreated. I always like the richness of very dark rooms, and I made my own blue paint for a project in Memphis. Its very ambiguous because it can feel black, it can feel purple, or at times indigo or regular blue.
“The colour schemes between the two bedrooms were a bit of an
experiment too, with one dark and one light. Theyre like doppelgangers in that
theyre symmetrical and spatially the same but have been treated like a flip of
each other. There’s a balance in that contrast, though.
“I did this final renovation to sell, and people often advise that you should take the richness out of a home if youre doing that. This is the complete opposite approach, where we have been bold but also offered two opportunities for how the rooms can look. I like them as a pair but looking at them individually allows you to see how you could approach them differently, with colour and furnishings.
“I’ve spent the last ten years living and working in Los Angeles
and Virginia, where I’ve learnt a lot about all sorts of things – colour,
space, contrast. There’s more space in the US, especially on the West Coast, so
I think I developed an appreciation for spaces that aren’t crammed with stuff.
“That’s harder in a two-bedroom flat in London, a city where
every square foot has to be utilised. It looks like I live here quite
minimally, but I always say that its like a duck; theres a lot going on under
the water. It takes quite a lot for a space to seem simple feeling, and I’ve managed
it here by having a dressing/utility room that has a separate sink, washer-dryer
and clothes rails. I think that’s what you have to do, get some spaces working
hard so others can breathe.
“I still have work in the US, and weve done some cool stuff there recently. Weve been shortlisted for this year’s World Architecture Festival for our two-mile-long linear ‘BridgePark’ project in Virginia. And, in September, I’m part of the team receiving this year’s International Architecture Award from The Chicago Atheneum for our Crosstown Concourse project in Memphis.
I would like to be in both places, but Im back now, spending more time here than I do there. I say that London is like a quite wacky older person, very sophisticated, did all the right education, learned everything the proper way and then went a bit screwy. Los Angeles is the opposite, like a cool teenager.
“I think I might move back to Essex, where I grew up. Im very interested in Harwich at the moment – if it was on the south coast it would be overrun. Its medieval and very beautiful but no one knows about it. I think theres a lot to be done in places like that.
“The way my practice has gone, Im never going to be exactly where the work is so I dont need to be in London all the time. Im not bored with London, and Ill always be here, but Im embracing outside of London too.
{{item.text_origin}}


