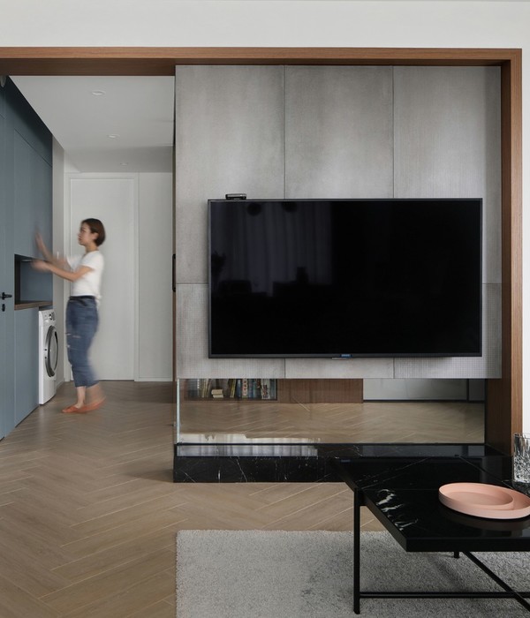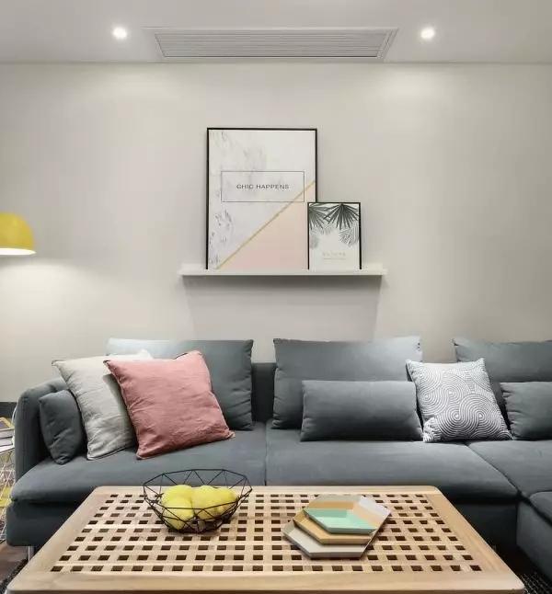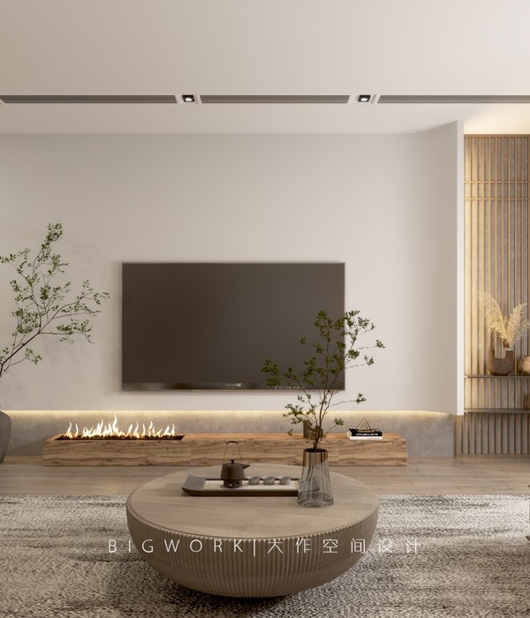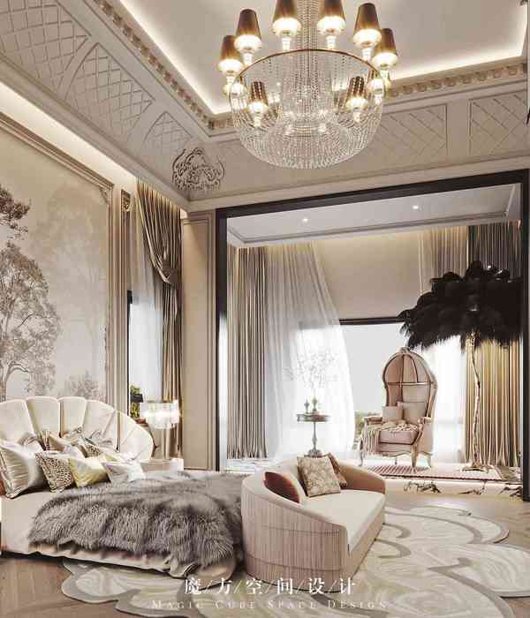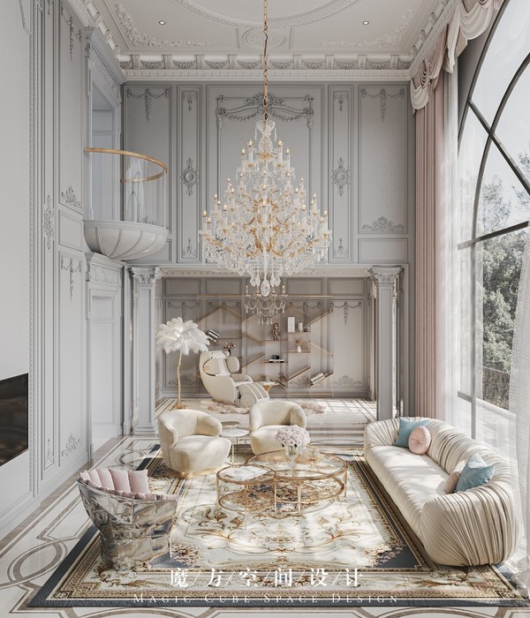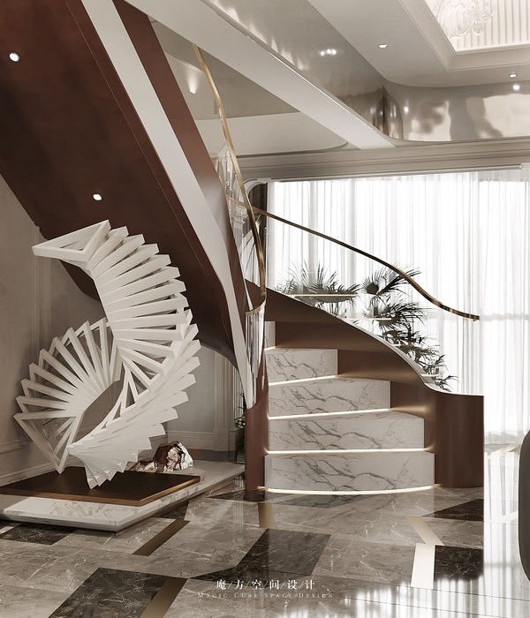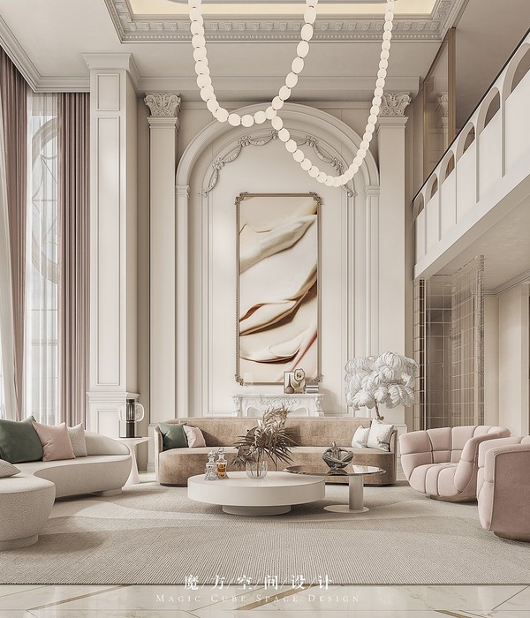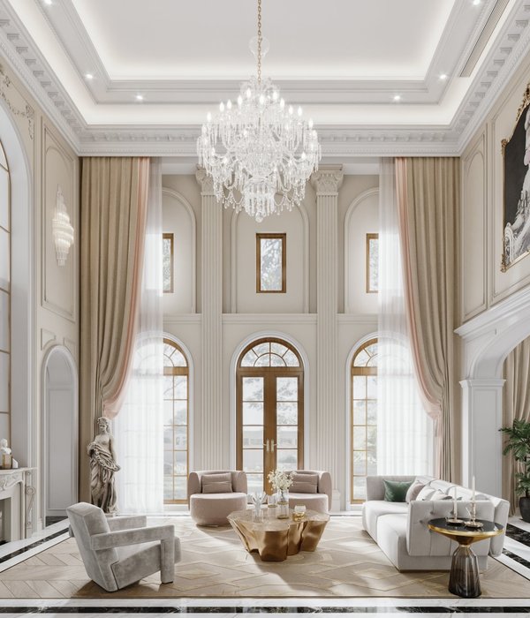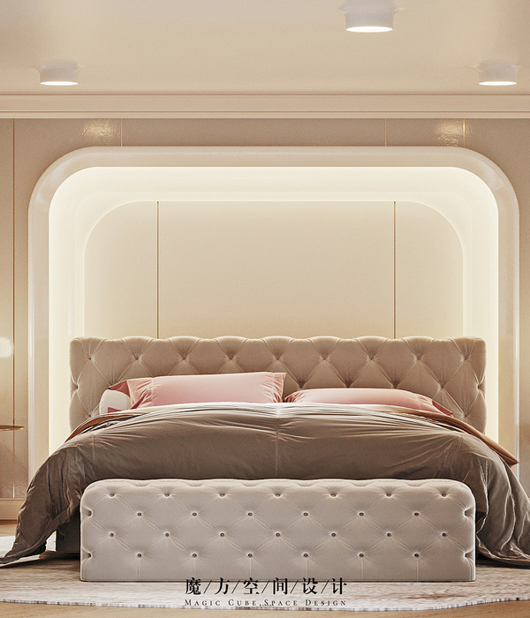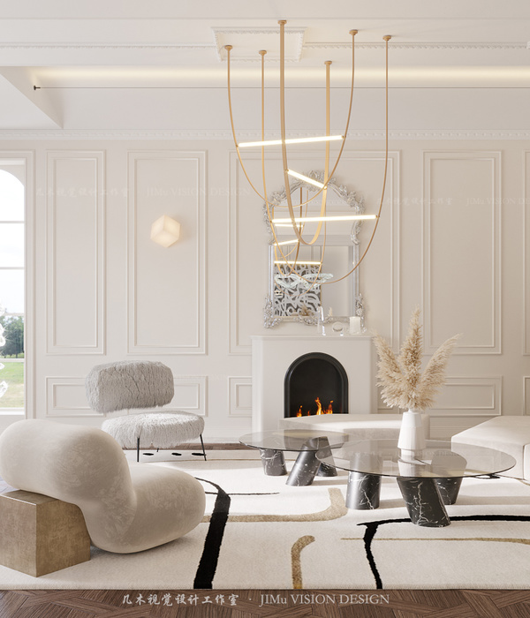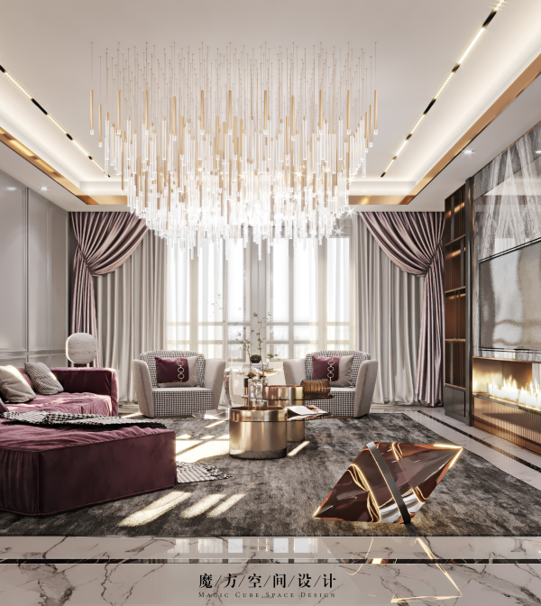Architects:AZO. Sequeira Arquitectos Associados
Area :4951 ft²
Year :2019
Photographs :Nelson Garrido
Manufacturers : AutoDesk, Anicolor, USM, VitrA, A-Touch, BRUMA, Deltalight, Efapel, JNFAutoDesk
Project Team : Mario Sequeira, Pedro Soares, Jorge Vilela, João Alves, Luis Sequeira
Engineering : Antonio Pedro Alves
Landscape : AZO. Sequeira Arquitectos Associados
City : Braga
Country : Portugal
This house is located in the city of Braga. It's a house located on a sloping terrain and develops on 3 levels. A curious aspect of this house has to do with the construction process: during the excavation of the land, we found a considerable amount of granite rock composed of an interesting pictorial texture, which we decided to make it an integral part of the house. On the ground floor, the natural rock appears causing an unexpected natural scenario.
The distribution of the program takes into account the best solar orientation and views over the city of Braga. The materiality of the house is dominated by the use of materials that are smoothly interconnected between them.
We use exposed concrete with natural wood formwork on the walls and ceilings and natural gray ataíja stone for the floors, giving the building a chromatic coherence. The connection between the three floors is made through a ladder in metal steps, fixed to the concrete wall.
▼项目更多图片
{{item.text_origin}}

