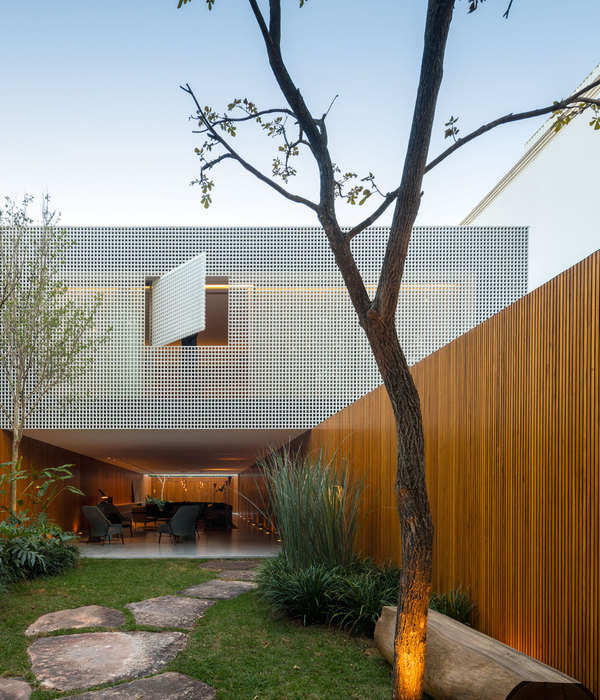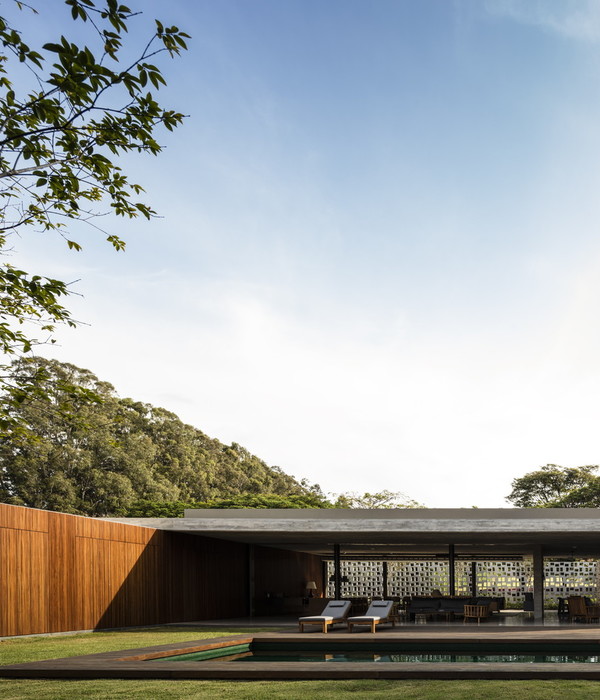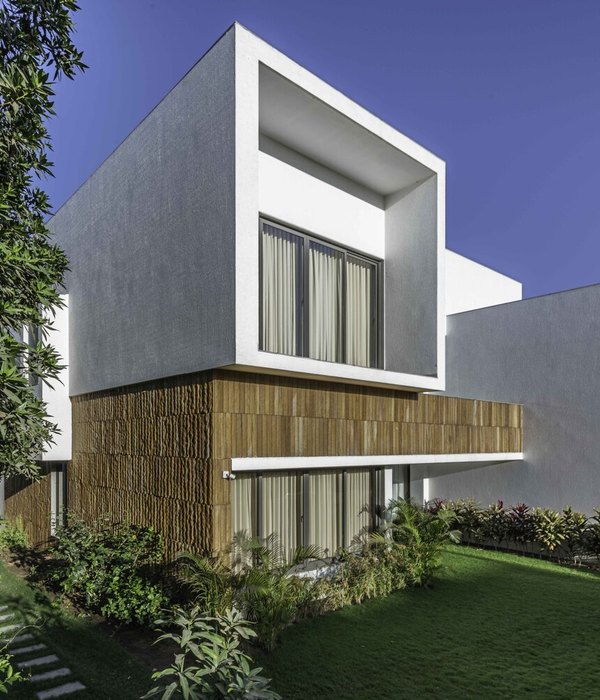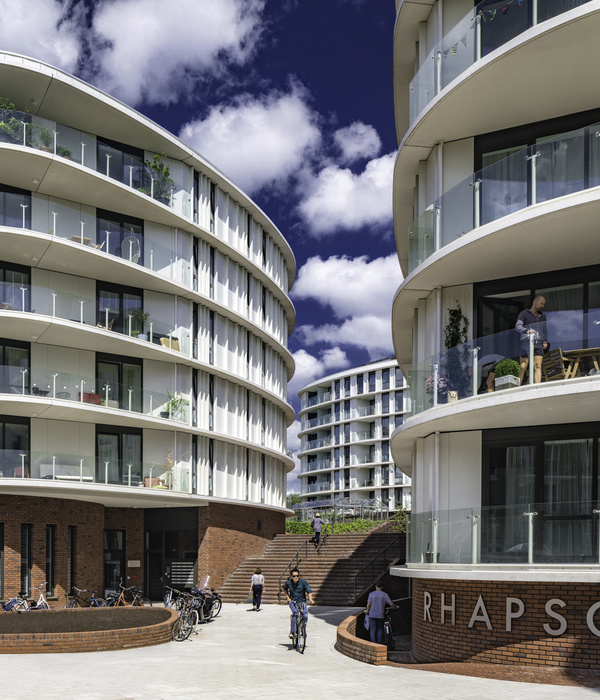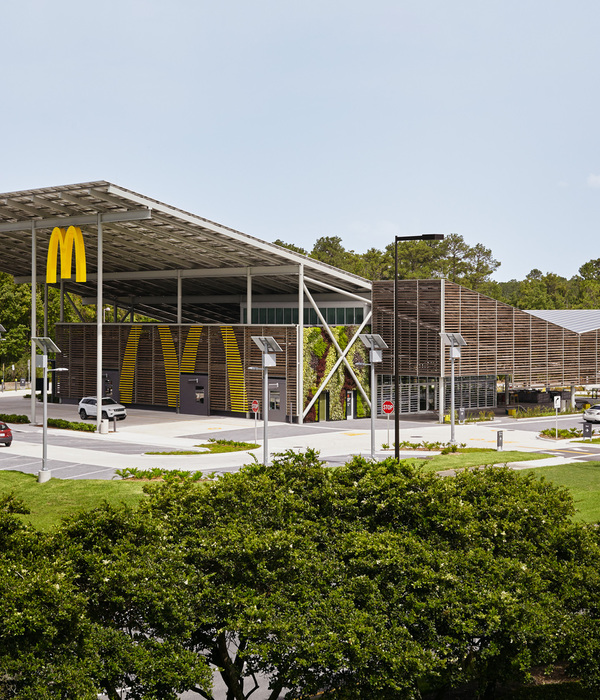该项目与负责建筑和室内设计的 Architects Eat 进行了密切和协同的合作。 家具策略旨在通过选择简单且设计精美的永恒作品来补充和增强令人惊叹的建筑特色。Carpenter’s Square住宅是对现有建筑的重新分配和重新诠释:立面上的2层高灰紫色砖带现在被放大,成为房子内部的地板和墙壁,而红砖上的白色渲染现在被扩展为扩建的立面。
This project saw a close and synergetic collaboration with Architects Eat, responsible for the architecture and Interior design. The furnishing strategy seeks to complement and enhance the stunning architectural features through the selection of simple and beautifully designed timeless pieces.Carpenter’s Square House is a redistribution and reinterpretation of the existing: the 2 course high dusty purple brick band on the facades is now amplified to become the floor and walls inside the house; while the white render on top of the red bricks is now extended to be the facade of the extension.
这座房子的重要性来自于高度详细的凹形板条天花板和构成地板和墙壁的尘土飞扬的几何紫色砖块。 天然材料、大地色调和纹理丰富,参考了起伏的建筑形式和砖砌。 与此和谐地工作的是在实心橡木中具有柔软弯曲形状的关键家具。
The materiality of this house takes its cues from the highly detailed concave battened ceiling and the dusty geometric purple brickwork which makes up the floor and walls. Natural materials, earth tones and texture abound referencing the undulating architectural forms and brickwork. Working harmoniously with this are key furniture pieces with soft curved forms in solid oak timbers.
{{item.text_origin}}



