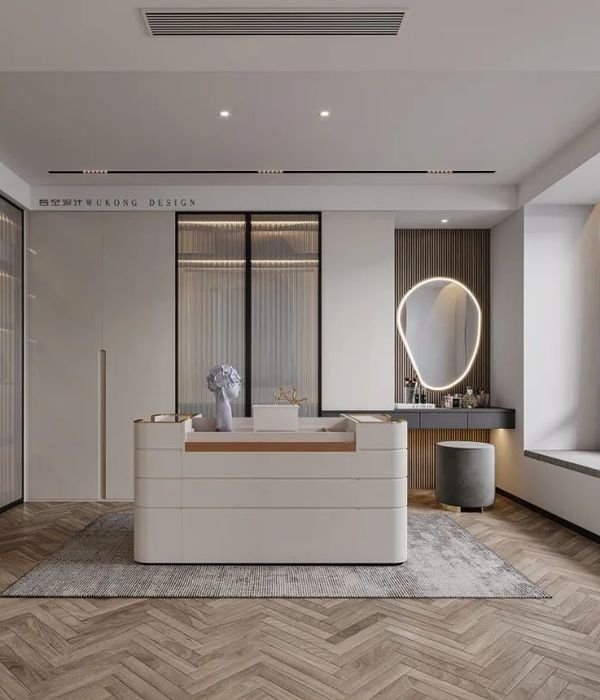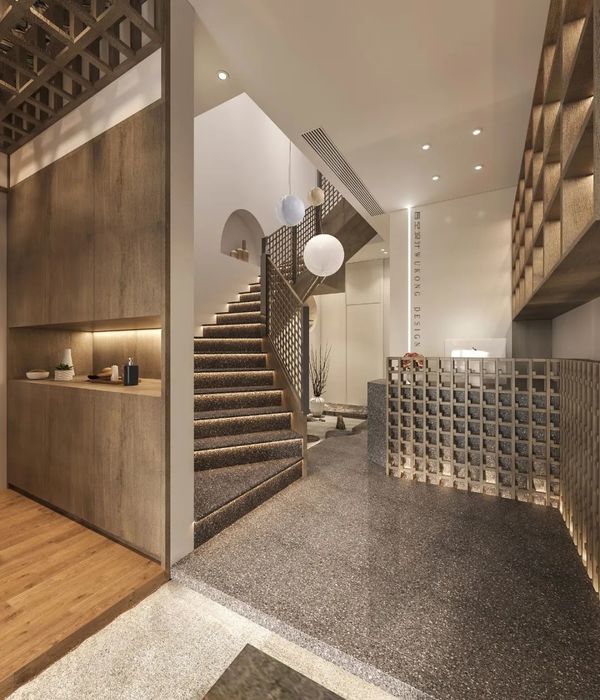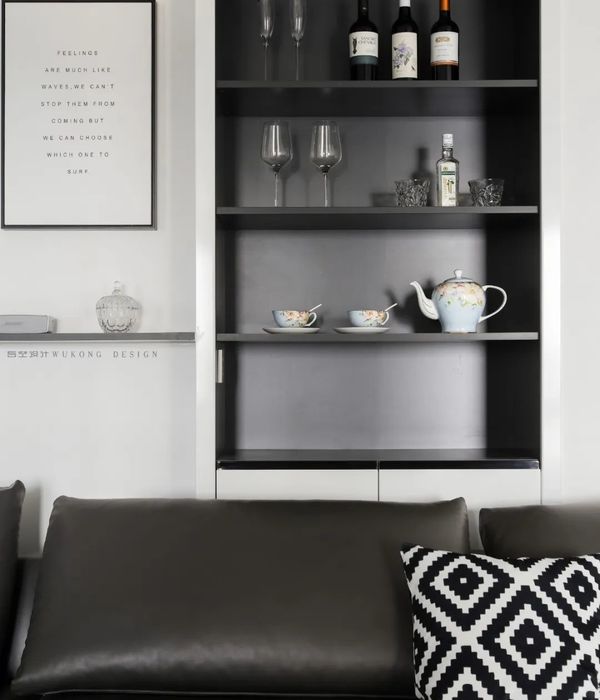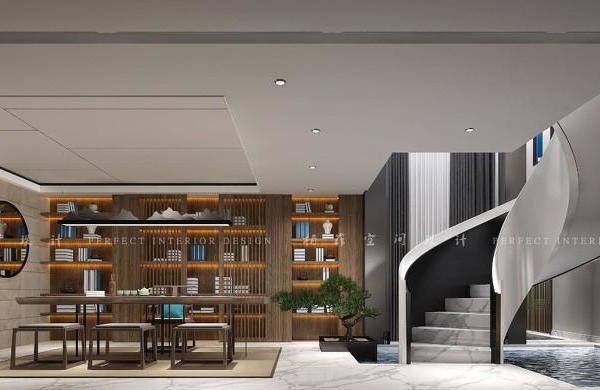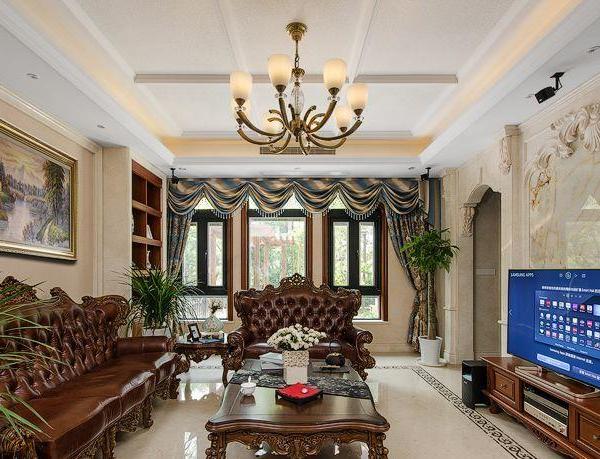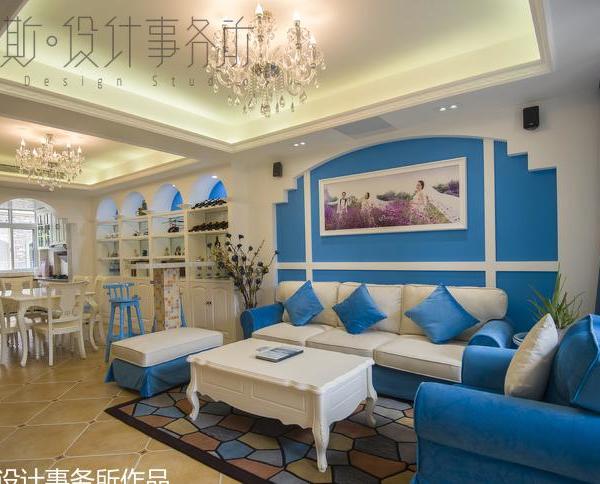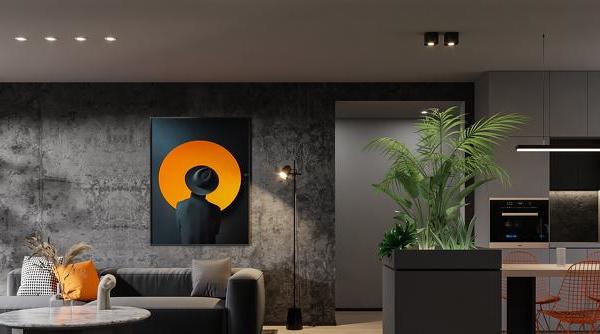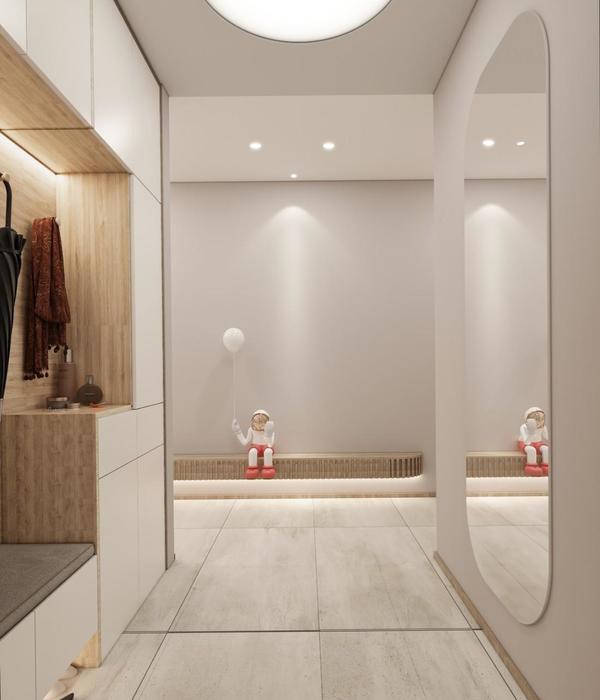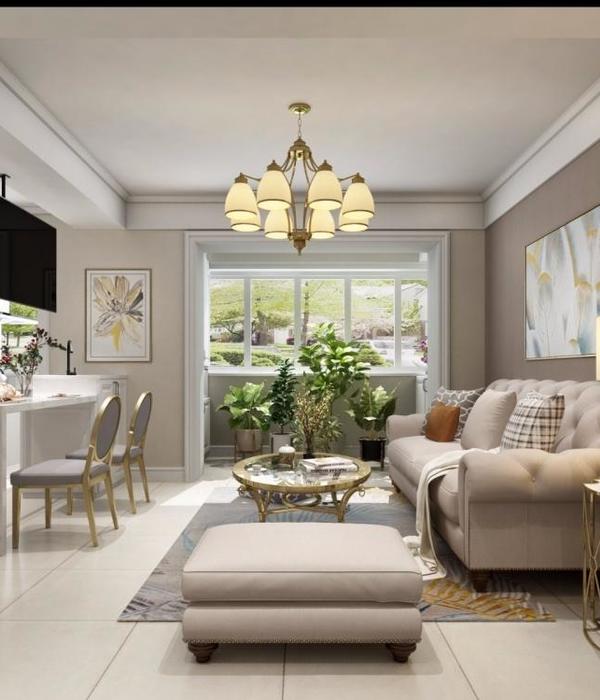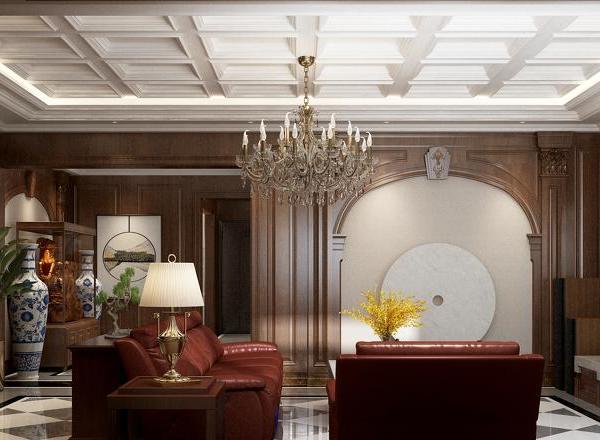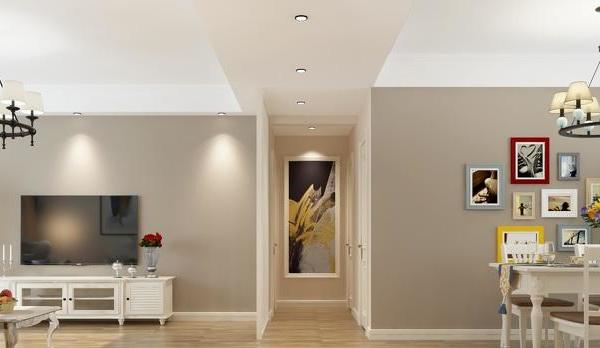Architects:Ross Barney Architects
Area :8024 ft²
Year :2020
Photographs :Kate Joyce Studios
Manufacturers : AutoDesk, Kawneer, Landscape Forms, Sunpower, Wilsonart, Armstrong Ceilings, Corian, Crossville, Moffatt Corporation, Onyx Solar, Republic Doors and Frames, Semper Green, The Great Outdoor Gym Company, Trane, Unilock, idX Corporation, reSAWN TimberAutoDesk
Lead Architects :Carol Ross Barney, Ryan Giblin, Misa Inoue
Electrical :WSP
Mechanical :WSP
Lighting :Schuler Shook
General Contractor :Southland Construction
Engineer of Record :CPH
Design Team : Mordecai Scheckter, Yifan Liang, Ryan Gann, Itzi Velazquez, Jason Vogel, Shinya Uehara
Mc Donald's Corporation : Christopher John Kempczinski, Max Carmona, Michael Ceferin, Jennifer MacLeod, Jack Wegler
Architect : CPH
Plumbing Engineer : WSP
Structural Engineer : Goodfriend Magruder Structure LLC
City : Kissimmee
Country : United States
The McDonald’s Flagship - Orlando aims to become the first Net Zero Energy quick-service restaurant and in doing so represents McDonald’s commitment to building a better future through “Scale for Good”. Incorporating visible and impactful symbols of change, the restaurant arranges architecture and technology to firmly place itself in the future. Under a canopy clad in solar panels, the restaurant is a sustainable and healthy response to the Florida climate.
Energy consumption is reduced by optimizing building and kitchen systems. On-site generation strategies: 18,727 square feet of photovoltaic panels, 4,809 square feet of glazing integrated photovoltaic panels, and 25 off-the-grid parking lot lights produce more energy than the restaurant uses.
Taking advantage of the humid subtropical climate, the building is naturally ventilated for about 65% of the time. Jalousie windows operated by outdoor humidity and temperature sensors close automatically when air-conditioning is required. An outdoor “porch” features wood louvered walls and fans to create an extension of the indoor dining room.
Additional sustainable strategies include paving materials that reduce the urban heat island effect, previous surfaces that redirect rainwater, 1,766 square feet of living green wall that increases biodiversity, new LED lighting, and low flow plumbing fixtures. A robust education strategy was the goal of the project. The architecture itself becomes a narrative tool in addition to interior graphics, interactive video content, and gaming unique to this location. The restaurant teaches visitors of all ages to be more dedicated environmental stewards.
▼项目更多图片
{{item.text_origin}}

