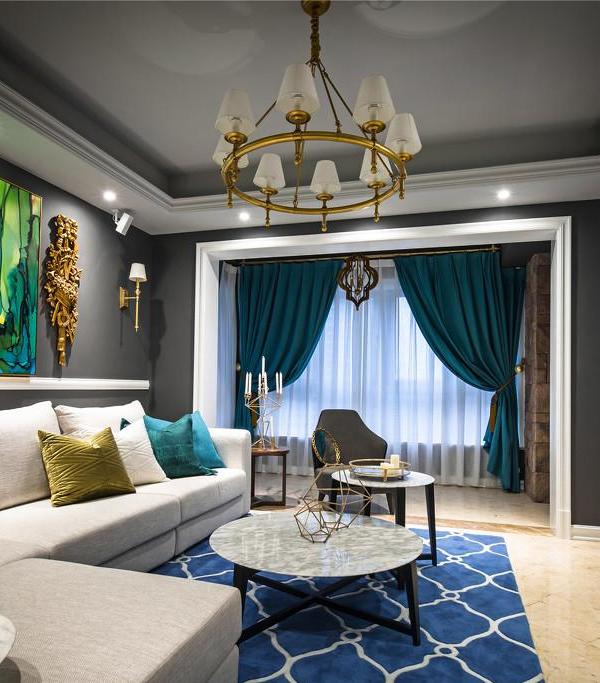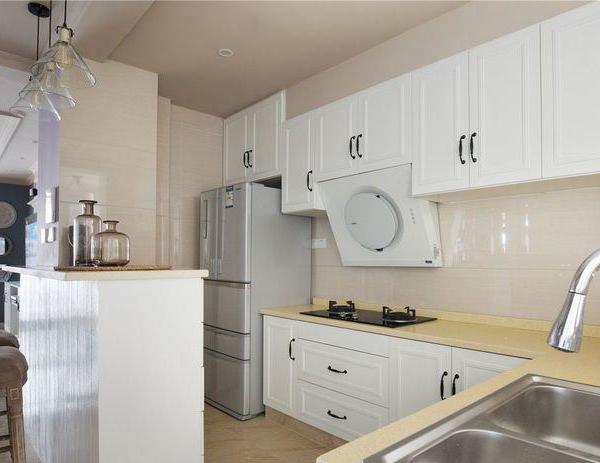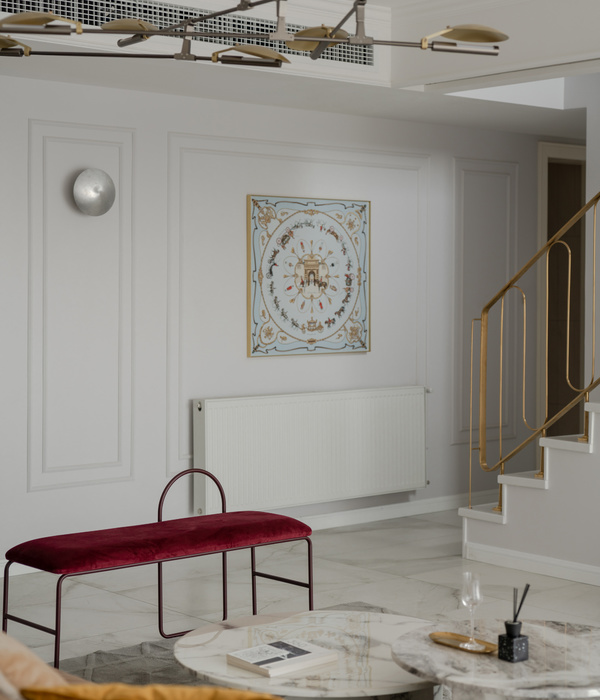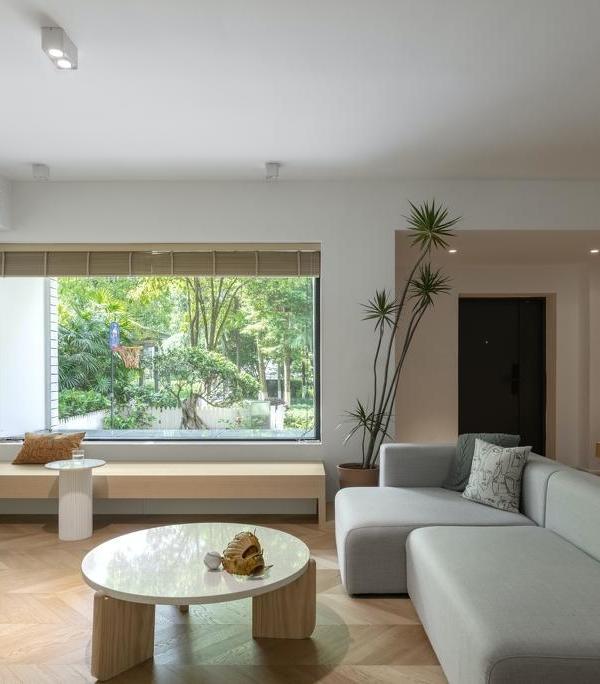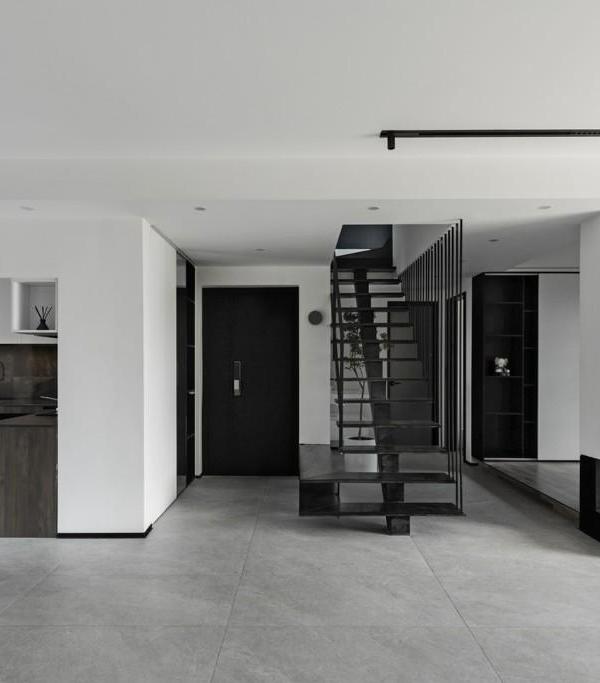Firm: Tzannes
Type: Commercial › Office
STATUS: Built
YEAR: 2017
SIZE: 25,000 sqft - 100,000 sqft
BUDGET: Undisclosed
International House Sydney (IHS) was conceived to add delight to the experience of the public realm, demonstrate leadership in environmentally sustainable design and foster wellbeing for those who built the structure and longer term users of the building. The renewable mass timber material used structurally is innovative technology for commercial projects with demonstrated prospects for its adoption across an increasing number of commercial applications around the world.
Located on the boundary of the Barangaroo South precinct along Sussex Street and flanked to the north and south by pedestrian bridges that connect back to the city, IHS defines the street edge of the Barangaroo South commercial and retail precinct, providing a public threshold via a continuous two storey colonnade.
The concept for the architecture is underpinned by place-making issues including: establishing a pedestrian orientated scale; reinforcing the urban form of the street and pedestrian networks; creating corners and colonnades enhanced for amenity and access; establishing a distinctive destination through the character of innovative materials with an inherent sense of warmth and comfort; and enhanced interiors to provide a fresh and healthy working environment for occupants. The building is conceived in two parts: a two storey base that responds to the public domain and includes the colonnade and Mercantile Walk covered connection to the waterfront, and the upper five storey form as a clean glazed envelope wrapping around the timber structure allowing it to be celebrated as the hero of the building.
Extensive use of structural mass timber internally and recycled hardwood timber externally has turned the structural limitations imposed by the use of timber to advantage, with a strong visual presence and legible load path through the building column and beam construction and down the dynamic colonnade bracing columns, evocative of a forest of graceful and ancient trees to further distinguish the architecture and its contribution to the design of the public domain.
Studies by Planet Ark have demonstrated positive physiological and psychological benefits for occupants of timber interiors that mimic spending time outside in nature. The feeling of natural warmth of timber has been proven to reduce stress and anxiety, and when coupled with improved indoor air quality and beautiful aesthetics delivers a healthy and satisfying working environment within International House Sydney.
Prefabrication of the structure provided significant reduction in construction time and added additional quality control achieved by the factory environment. This full prefabrication procedure necessitated a comprehensive 3D digital documentation process during design which anticipated and co-ordinated every penetration, connection and interface prior to procurement.
Utilising building materials which significantly reduce the environmental impact of the built environment and provides an ongoing store for carbon rather than a significant source within the atmosphere is surely the required future direction for commercial building construction. IHS is designed to inspire future development with a distinctive new aesthetic and effectively demonstrate that mass timber commercial buildings are a viable and exciting alternative to conventional concrete construction.
{{item.text_origin}}

