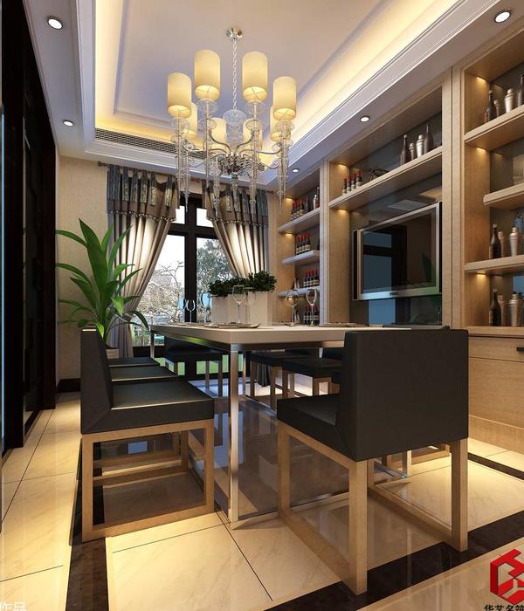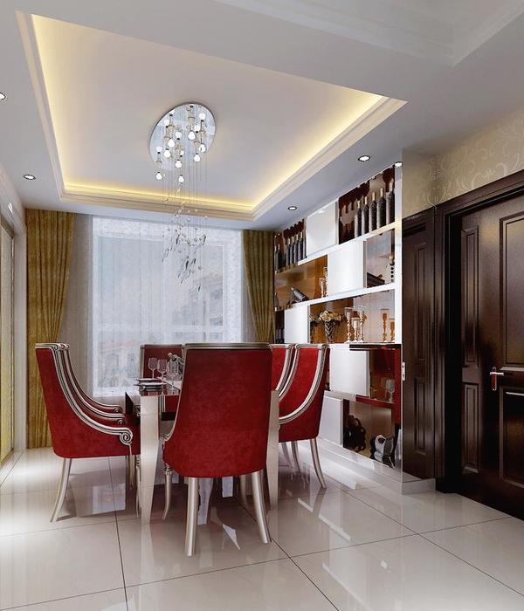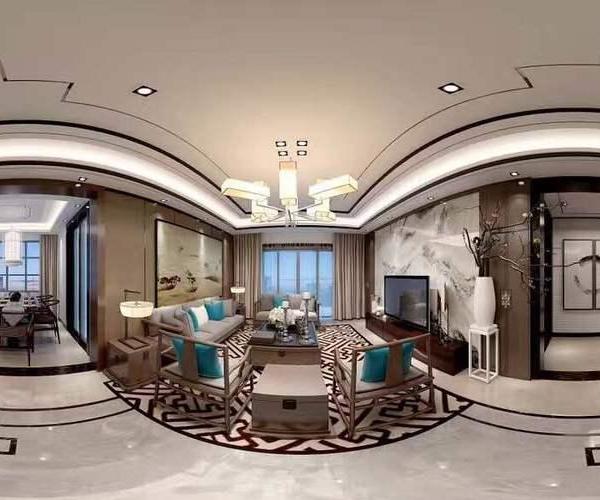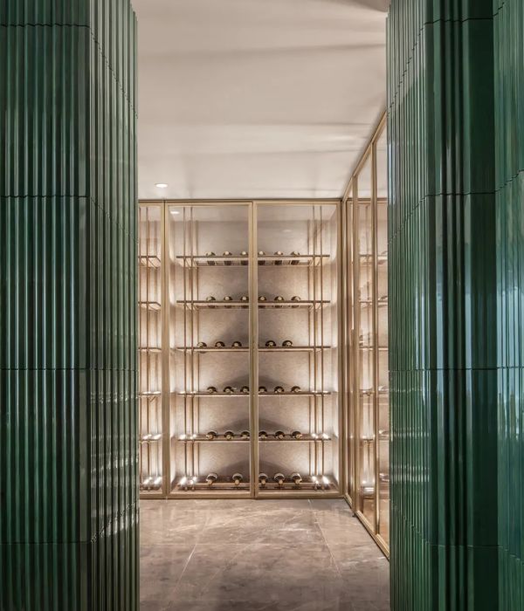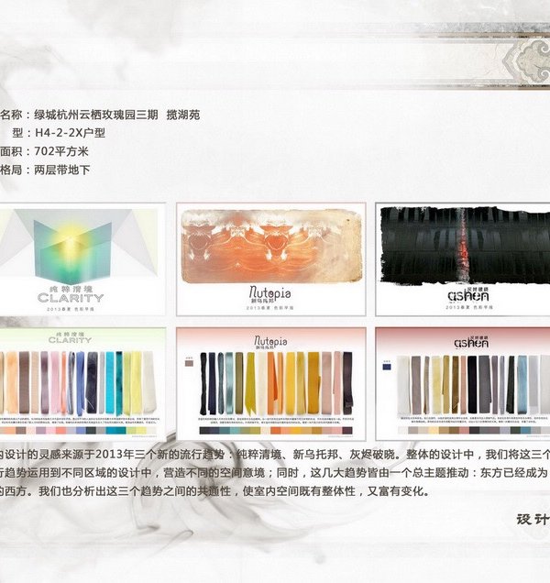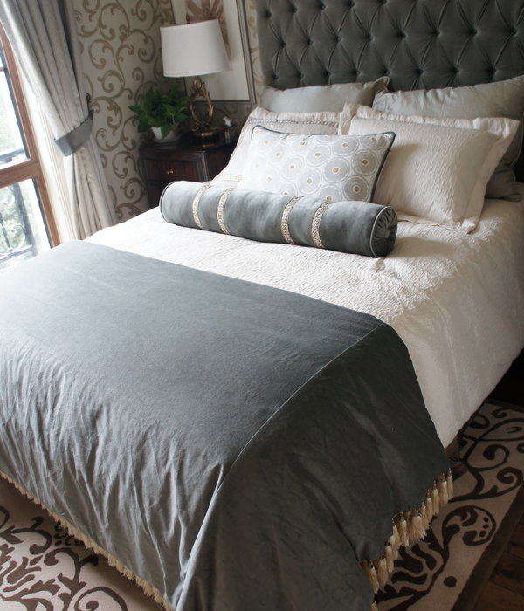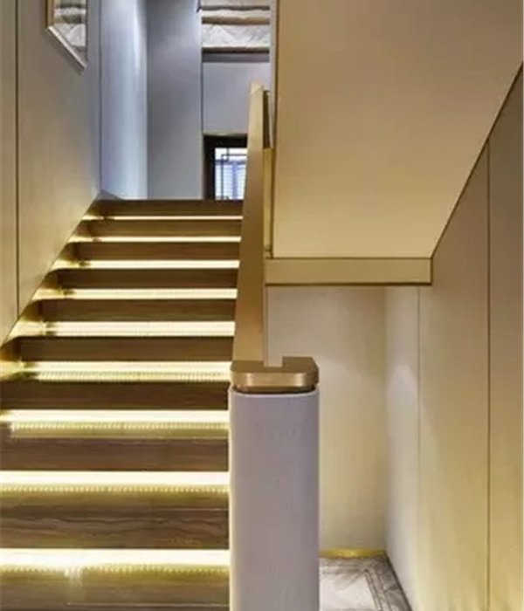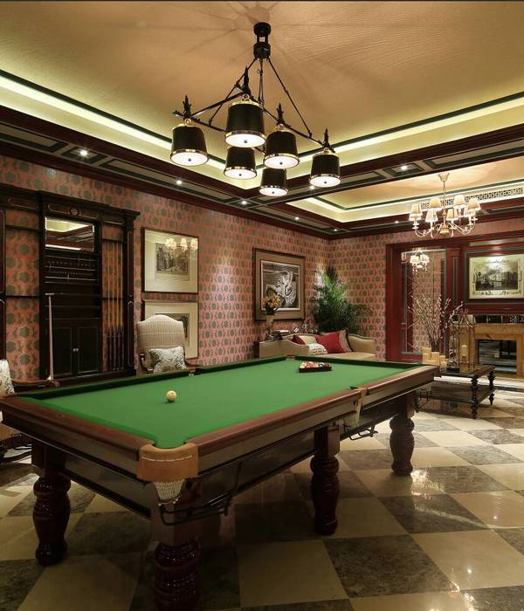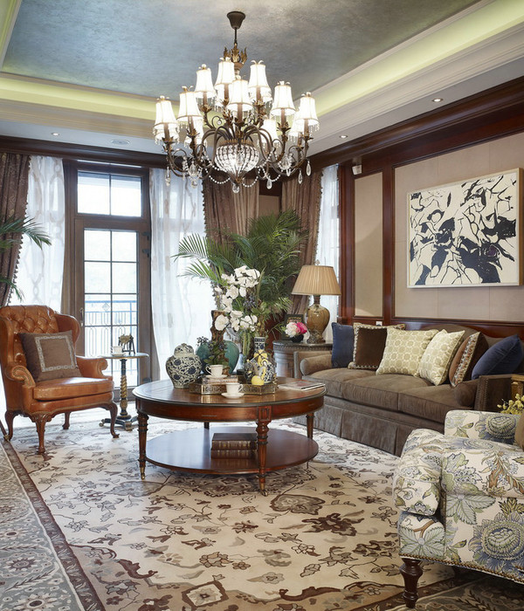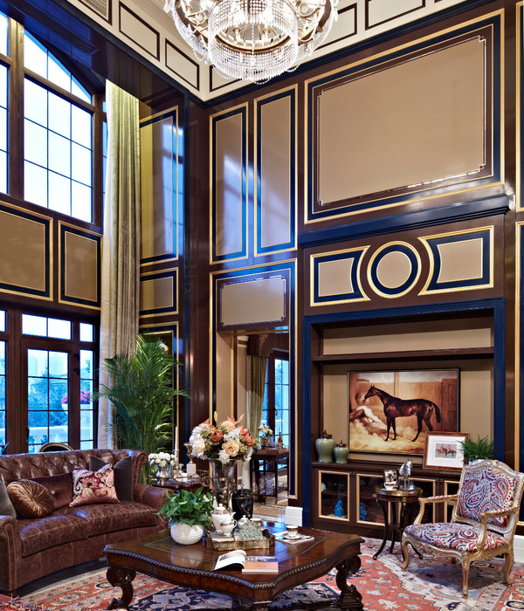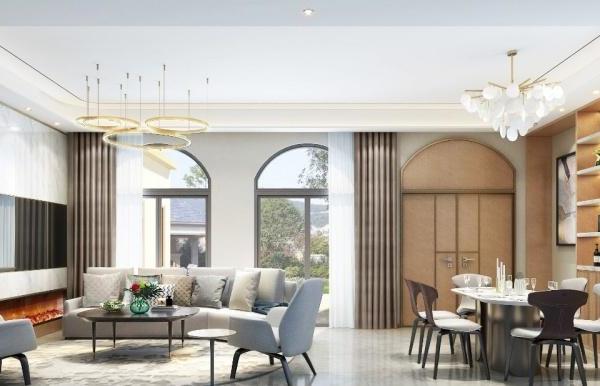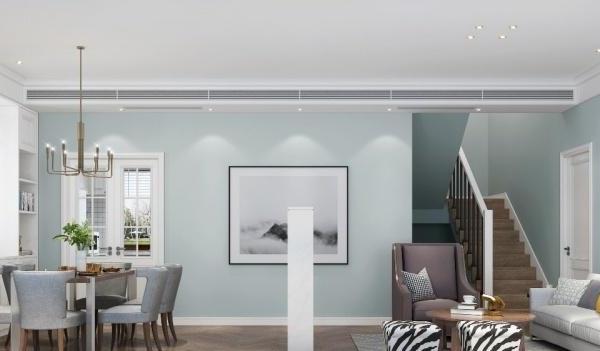- 项目名称:澳大利亚格伦伊里斯住宅
- 设计方:Steffen Welsch Architects
- 位置:澳大利亚
- 分类:居住建筑
- 摄影:16张
- 建筑师:Steffen Welsch Architects
Australia Glen iris housing
设计方:Steffen Welsch Architects
位置:澳大利亚
分类:居住建筑
内容:实景照片
承包方:P & Jm Deleo
图片:16张
摄影师:Rhiannon Slatter
这是由Steffen Welsch Architects设计的格伦伊里斯住宅。该项目是一座加利福尼亚式平房的扩建物,两层高,现代风格,位于墨尔本郊区一个好地段。原住宅座落于一块倾斜的场地, 住宅前方被抬升,标准层与户外没有联系。面向建筑的美丽后院、场地里台阶式的干石墙给了建筑师以灵感,通过新设计对旧住宅进行扩建,反映现有的自然环境。因此,建筑师设计了一个依势而建的建筑,并直接与后院连接。从原住宅通往餐厅,然后上去直至休息室,从休息室户外走进铺石区域。铺石区域被座椅高度的干石墙围合着,标志着建筑区域的范围。在那里你可以走上草坪,让后院成为住宅里的目的地。建筑师关注细节,使用混凝土与木质地板形成对比,墙壁与木板表皮以不同的方式进行组合。建筑造型与外观让人联想到树的品质,并成为了后院里树的一部分。
译者: 艾比
From the architect. The Glen Iris House is a two storey modern extension to a Californian Bungalow on a good sized block in suburban Melbourne. The original weatherboard house sits on a sloping site and is elevated at the front and level with the ground at the back with no relationship to the outside.
When we visited the site for the first time we were immediately drawn to the beautiful leafy backyard that meandered down towards the house. The sloping land was terraced and formalised through dry stone walls: this gave us the inspiration to extend the old house by adding a new design that reflected the natural environment it was sitting in. As a result we developed a building that is terraced following the slope of the site and is directly linked to the backyard. From the original house you step up into the dining room, and then up into the lounge, from the lounge outside onto a paved area. The paving is enclosed by a seat height dry stone wall that marks the enclosure of the built area. From there you step up onto the lawn making the backyard the destination of an upwards journey through the house.
The internal zoning is clear and simple. The old house at the front belongs to the children with three bedrooms, bathroom and a play area. From the children’s wing you enter the communal living areas on the new ground floor. The dining room forms the centre of the residence and is separated from the lounge by the kitchen. On the first floor of the new building is the parents’ wing with master bedroom, dressing room, ensuite and study. From the master bedroom you can access a roof terrace that provides views over the backyard.
The clients chose us after having seen a few of our projects and were attracted to the quality of light, the different characters of varying spaces, the use of materials and detailing. As in all of our projects we paid attention to these aspects of the building: the light is balanced, we utilise the effect of shadows that the sun creates; the different relationships between spacers are explored: the dining room downstairs and study upstairs are connected through a void, the stair to the master bedroom is ‘hidden’ behind the kitchen giving a sense of privacy for the parents wing, dining and lounge are enclosed by a curved wall which in itself creates a communal outdoor dining area.
We paid attention to details: concrete sits against a timber floor, walls slip past each other and the external timber cladding is articulated in different ways. Building form and facade were developed to evoke the qualities of a tree and become part of the tree filled backyard itself.
澳大利亚格伦伊里斯住宅外部实景图
澳大利亚格伦伊里斯住宅内部实景图
澳大利亚格伦伊里斯住宅内部楼梯实景图
澳大利亚格伦伊里斯住宅略图
澳大利亚格伦伊里斯
住宅平面图
澳大利亚格伦伊里斯住宅平面图
澳大利亚格伦伊里斯住宅剖面图
{{item.text_origin}}

