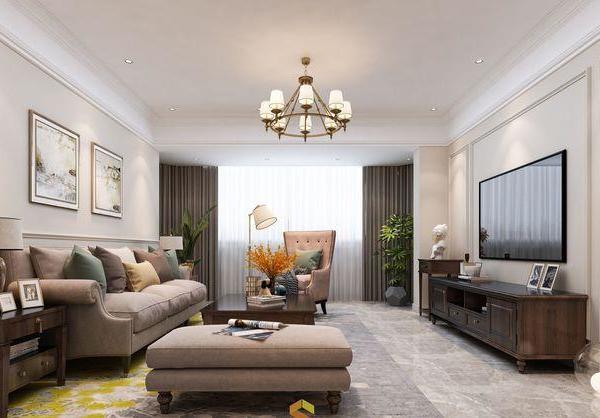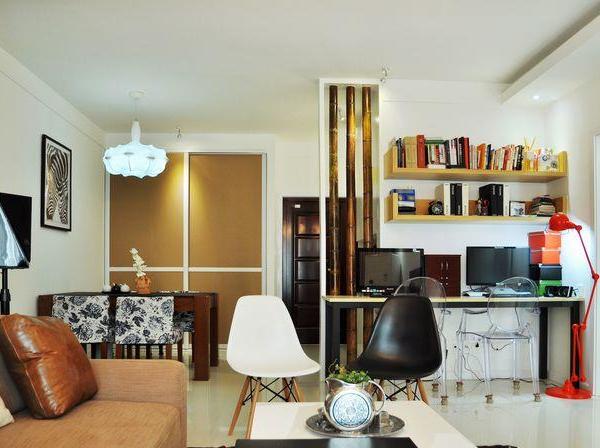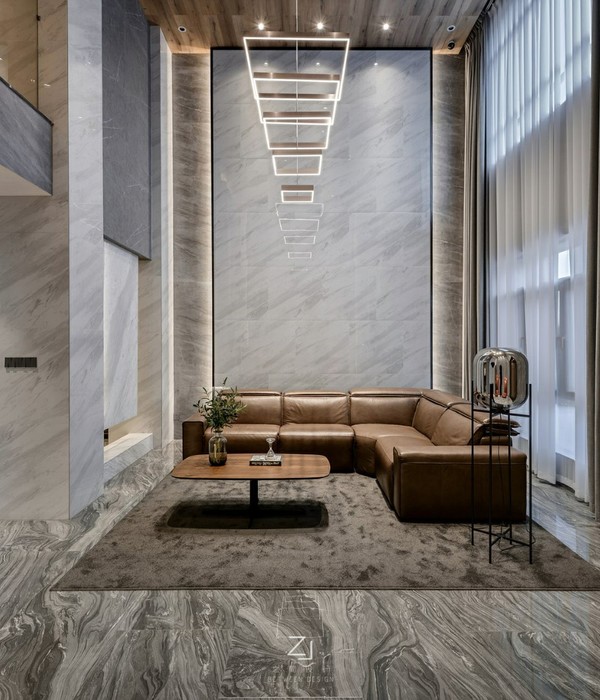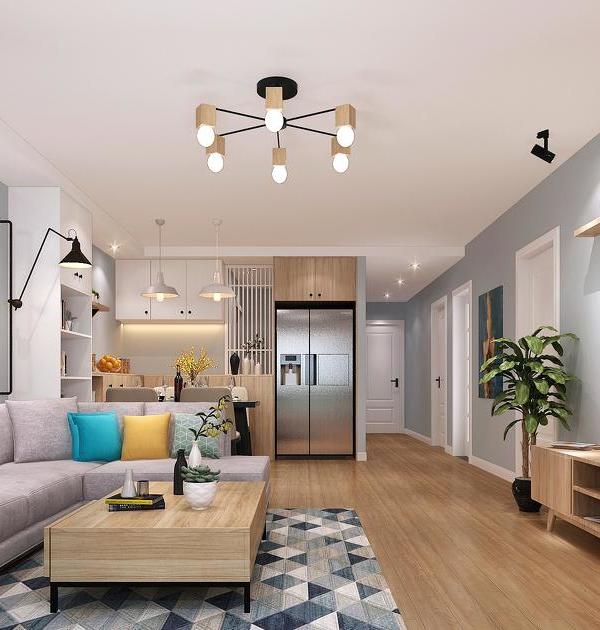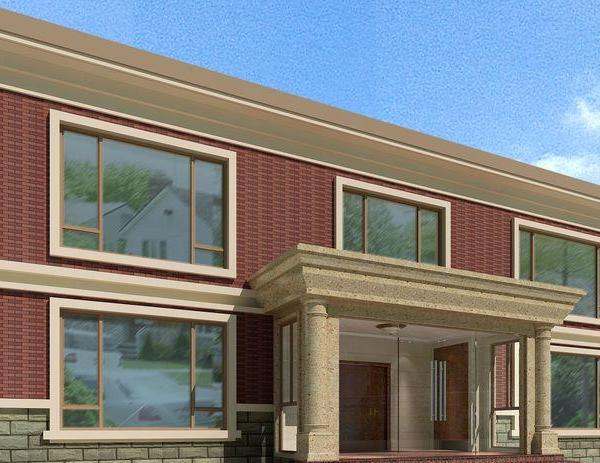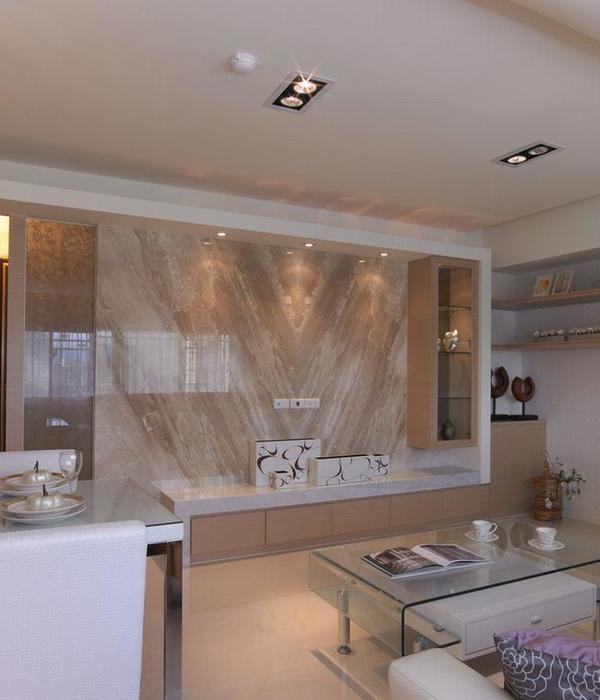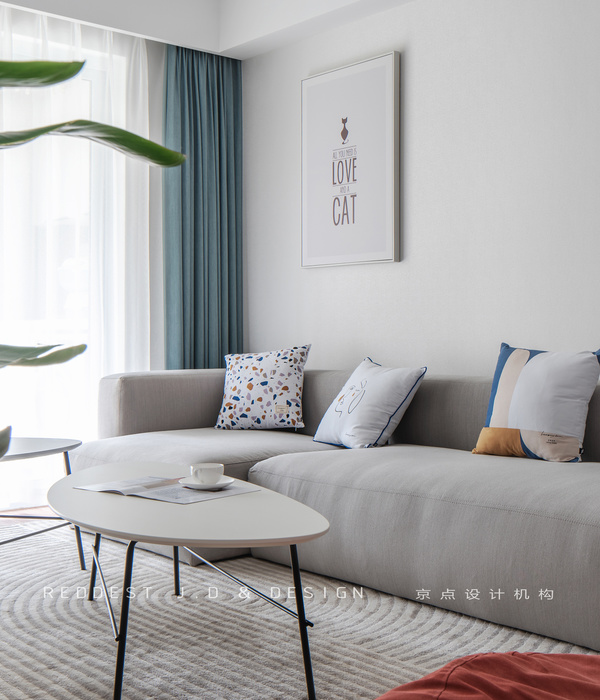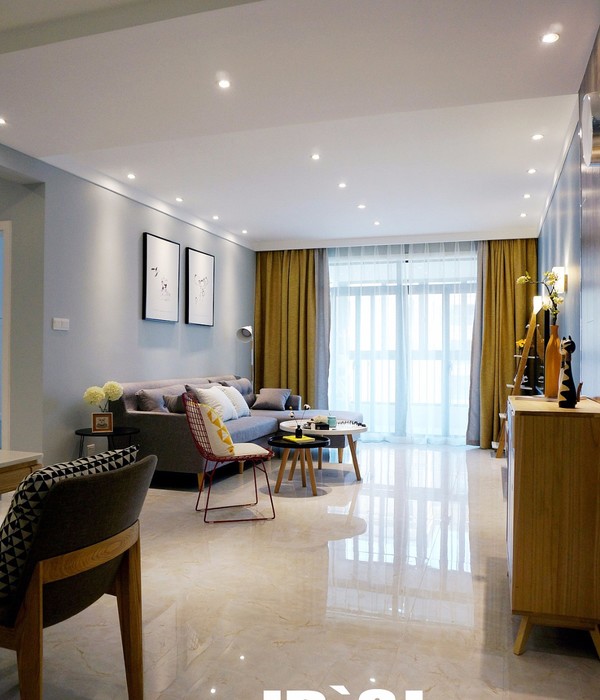Architects:Antonio Altarriba Arquitectos
Area :306 m²
Year :2018
Photographs :Diego Opazo
Manufacturers : Secco Sistemi, Fantini, Inalco, CHE Cuerpos Huecos, SANTOS, Schotten & Wood, Shücco, VALVOSecco Sistemi
Collaborator Architects : Rosa Lafuente, David López, Jesús Sancho-Tello
Architecture Students : Álvaro Méndez, Marta Ramón.
Construction : Nideker houses
City : Godella
Country : Spain
The idea was to generate a stone podium that emerged from the base itself, establishing numerous relationships with its immediate surroundings, serving as the base for the sculptural piece of concrete where the program's night area is located.
Materiality is a fundamental part of this project, the work with stone, textured white concrete, glass and wood, are the elements that in an artisanal but very technological way defines the project.
The stone podium is divided into two levels, that of the basement, which houses an illuminated studio through two patios, a laundry room and the garage with the engine rooms, and the ground floor where the access with the lounge is located dining room kitchen and toilet.
The children's rooms are located in the concrete volume, which share a bathroom and a multifunctional central space, which is divided with wooden partitions to be able to be incorporated or not into the rooms. The main room with bathroom and dressing room.
The building appropriates practically the entire plot, generating a landscaped space in the access, and a terrace and pool space on the south side.
▼项目更多图片
{{item.text_origin}}

