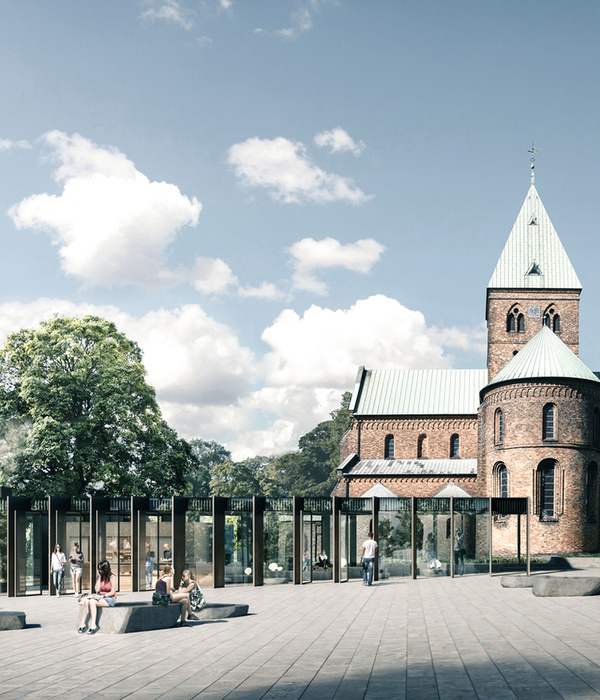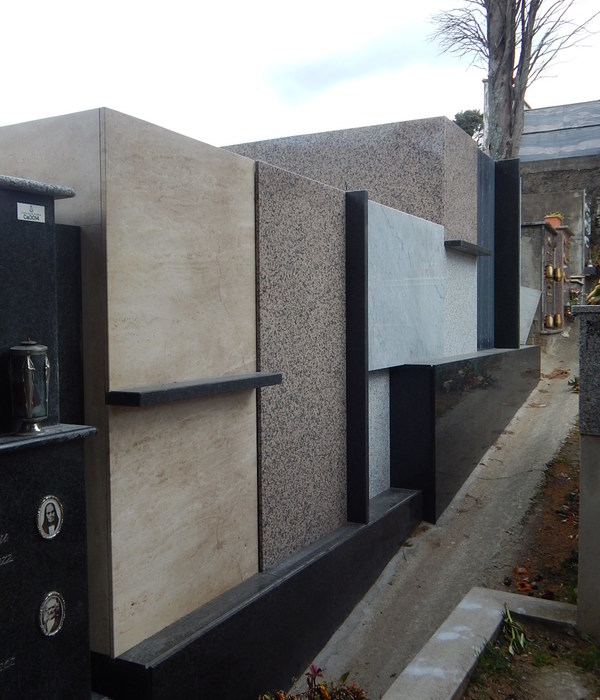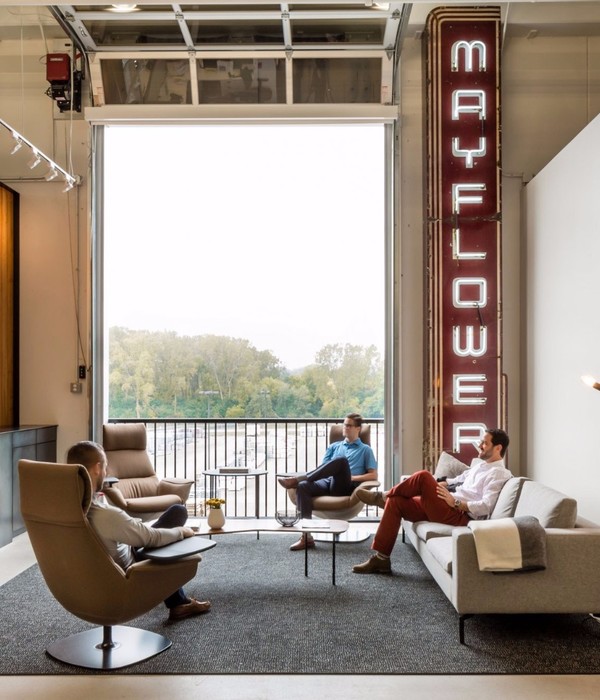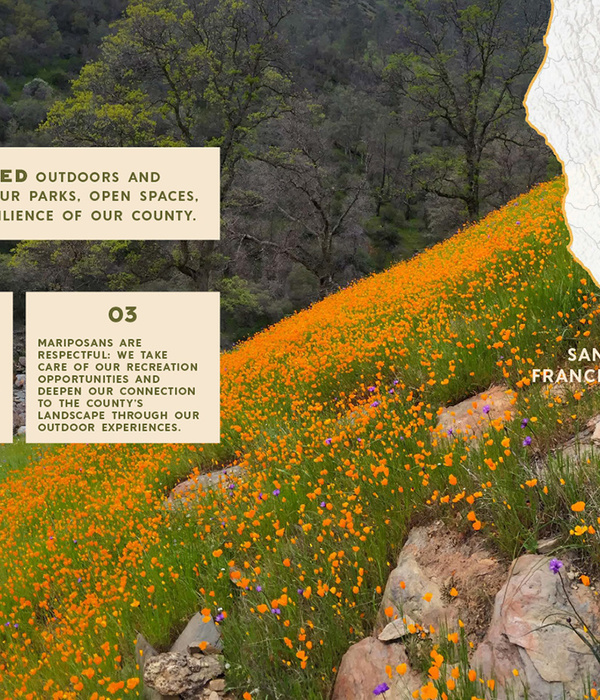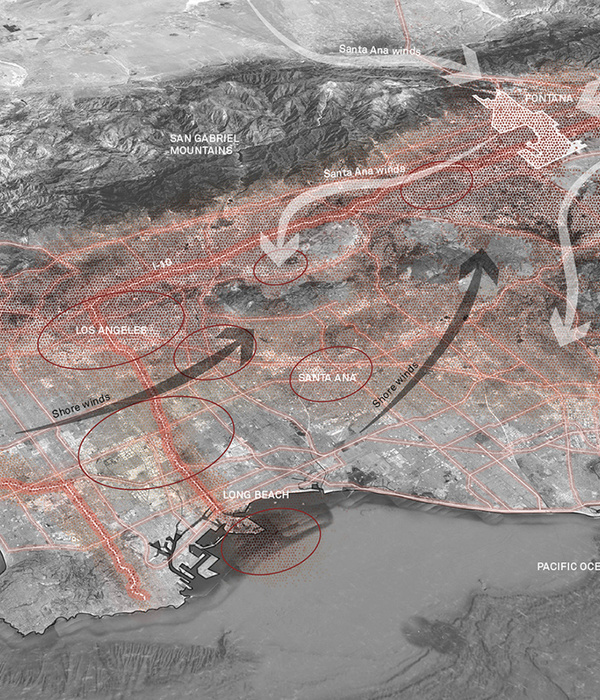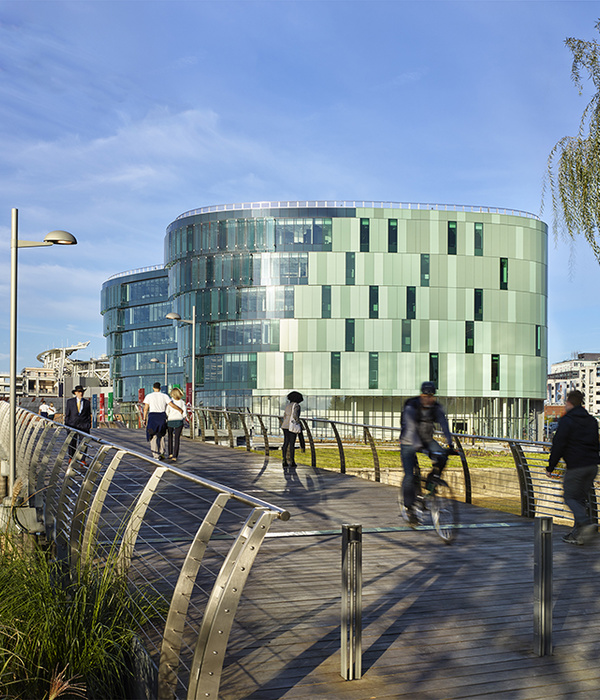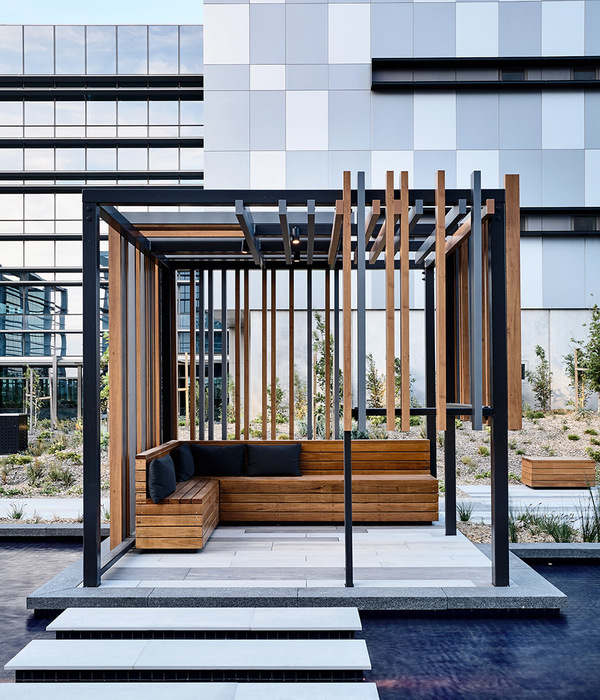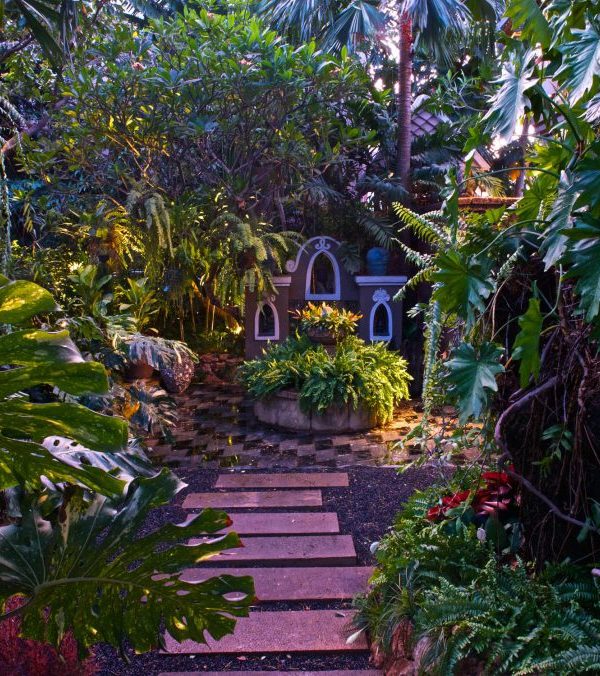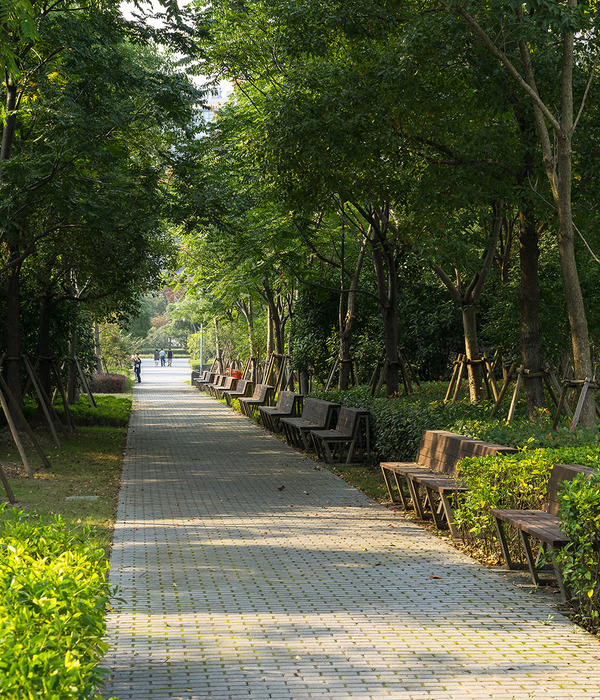“在明尼苏达州的马里恩湖畔,林地和湿地占据了22英亩的土地。凭借轻盈的手法和创新性的材料再利用,设计师在景观中定义出了长度为一英里的道路网络。入侵物种被部分从场地中清除:它们成为了场地周围艺术装置的一部分。回收而来的白蜡树被用于铺设跨越湿地的木板路;在其他位置,狭窄的线性混凝土道路标示出生态区之间的过渡;更加宽阔的道路交汇点则形成了集会空间——漂浮的吊床花园、篝火坑和颇具禅意的冥想花园——沿着数条小径,人们如今可以更好地欣赏那些恢复之后的自然景观。”—— 2020年评审委员会
“A combination of woodlands and wetlands make up 22 acres at the edge of Minnesota’s Lake Marion, where the designers employed a light touch and creative reuse of materials to define a mile-long network of pathways through the landscape. Invasive species were removed, though not entirely: their materials were incorporated into art installations around the site. Reclaimed ash makes up wetland boardwalks, and elsewhere, the narrow, linear concrete paths define transitions between ecological zones, with broader path intersections forming gathering spaces—a floating hammock garden, a fire pit, and a Zen meditation garden, among others—along the trails, allowing more communal appreciation of the restored natural surroundings.”– 2020 Awards Jury
Coen+Partners
项目陈述 PROJECT STATEMENT
在明尼苏达州马里恩湖畔的一座住宅周围,艺术、生态与修复工作被融合在一个充满探索和反思的动态交通网络中。22英亩生态退化的景观在住宅周围得到了谨慎的恢复,艺术装置和无障碍通道构成了一个相互依存的网络,让使用者可以充分沉浸在周围的环境中。线性的道路与起伏的景观形成了鲜明对比,将该地区的独特地形进一步凸显出来。五个不同的艺术装置以场地中被移除的入侵物种为原材料,随着季节的变化呈现出截然不同的观感。道路交汇处构成了一系列引人注目的节点,可供人们在多样且稀有的景观中进行沉思和放松。
Art, ecology, and restoration merge in a dynamic circulation network of exploration and reflection surrounding a residence on Lake Marion in Minnesota.
Twenty-two acres of ecologically degraded landscape were delicately restored around the residence, and an interdependent network of art and accessible pathways was designed to immerse users in their surrounding environment.
Linear paths extend in dramatic contrast to the undulating landscape and exaggerate the characteristic topography of the area.
Removed invasive species provide the raw material for five distinct art installations that vary dramatically with seasonal cycles.
Intersections form striking nodes for contemplation and relaxation amidst the rare diversity of the restored landscape.
平面图:设计概念始于一个较为保守的想法:创造一个以直线连接的道路网络,从住宅处开始延伸,以尽可能地减少干扰。Plan: The design concept began with a modest idea: to create a network of linked paths with straight lines that extend from the house with minimal interruption. ©Coen+Partners
项目说明 PROJECT NARRATIVE
环境
马里恩湖区占地22英亩(约89031平方米),场地中涵盖了橡树草原、林地、湿地和湖岸。从项目初始,客户就一直怀揣着将景观恢复至原生状态的坚定信念,同时要求在尽可能降低生态影响的同时,使整个场地变得自由开放。
住宅本身坐落在一块已经开发的小型土地上,这让设计师能够在将环境干扰降至最低的前提下,专注于制定周全的修复计划和深入广阔景观的路径。紧邻住宅的区域被赋予了最大化的视野,能够充分欣赏到修复后的景观,并与更远处的道路、泳池露台以及下沉花园相互呼应。
设计目标和挑战
设计概念始于一个较为保守的想法:创造一个以直线连接的道路网络,从住宅处开始延伸,以尽可能地减少干扰。该方案的目标是借助交通网络来为使用者提供进入和体验马里恩湖畔生态多样性的机会。简洁的材料和形式凸显了周围景观的活力,而暂时性的艺术作品则在关键的生态过渡区域和集会节点处强调出交通网络的存在。由于景观恢复和交通网络是客户最重视的两个要素,因此紧邻住宅的区域需要对周围环境和广阔的交通网络起到补充和加强的作用。
为了给交通网络和艺术装置提供一个稳固的场地框架,设计团队对单独的环境因素和生态条件进行了精确的测绘和大量的实地评估。实地勘察的内容涉及对当地生物群落和微观生态的深入了解;长期且广泛的场地调研记录了各种环境条件,从而可以通过调整设计来回应那些微小却又重要的特征。评估中也包含了对既有条件的全面详尽的分析、历史研究以及客户期望的恢复范围。
三个生态系统,三种策略
为了恢复并改善三种截然不同的生物群落的多样性,设计团队花费三年时间与湿地生境恢复组织(Wetland Habitat Restorations)进行了合作,探索并实施了多项管理和设计策略。在覆盖了半岛大部分地区的橡树草原,雪松和一些品质较低的树木被从中移除,使橡树的树冠得以生长得更加繁茂,同时也有助于改善朝向周围湿地和湖泊的视野。在同一个生物群落内,团队专门定制了组合型的矮草种植方案,以恢复低矮、紧凑而又鲜艳的下层植被和草地。
流动与融合
在22英亩的修复景观中,相互连接的小路和木栈道系统构成了一英里长的无障碍交通路径。这些小路跨越湿地,穿过橡树草原和枫-椴树林,最后通向湖边。小路呈直线布置,避开了已经成熟的树木,谨慎的设计使其尽可能地降低了对生态的干扰,同时又最大限度地提升了用户的体验。与此同时,这种直线形态也让冰川湖区变化的地形特征进一步放大。
道路交汇点被设置在生态过渡区域,起到了调解直线形态的作用——这也是项目成果中最重要的一个部分。这些交汇点被设计为集会和沉思的空间,道路在这里演变为墙壁、嵌入式的座位和长椅。每个空间都利用了其特有的生态资源:耙形的冥想花园、漂浮的吊床花园、下沉式篝火区、雕塑般的小丘,还有用于休闲的开放区域。
交通网络使用了极简的材料搭配,强调出周围景观的活力。道路设置于硬质地面,使用了以当地花岗岩作为骨料的混凝土。集会区域用现浇混凝土和碎花岗岩混合铺设,并使用了大量的定制模架来应对地形变化问题和设计需要。在横跨水体的位置,步道转变为简约的再生白蜡木栈道。这些木板没有垂直方向上的衔接,它们以简单的水平线形式漂浮在水面上。所有的路径宽度都是统一的42英寸(约1.07米),足以突出体验的亲密性和沉浸感。
景观设计师还与市政当局进行密切合作,致力于减轻湿地边缘和内部道路的影响,同时改善与道路和湿地缓冲带相邻的另外20万平方英尺(约18581平方米)的场地状态。
恢复与艺术
为了彰显生态恢复的重要意义和人类对土地产生的影响,景观设计师专门打造了数个艺术装置,并采用了从被移除的入侵物种中获得的材料——主要是鼠李木和雪松。团队与湿地生境恢复组织进行了合作,手工筛选出多种材料,其中包括42英寸长的树枝、原木和长度不一的细枝
▲生物群落恢复策略:马里恩湖区占地22英亩(约89031平方米),场地中涵盖了橡树草原、林地、湿地和湖岸。从项目初始,客户就一直怀揣着将景观恢复至原生状态的坚定信念,同时要求在尽可能降低生态影响的同时,使整个场地变得自由开放。
Biome Restoration Strategies. Lake Marion covers twenty-two acres of oak savannas, woodlands, wetlands, and lakeshore. From the project’s inception, the clients were deeply committed to restoring the landscape to its native splendor, requesting that the entire area be accessible while minimizing ecological impacts.©Coen+Partners
▲场地规划:线性的道路与周围景观形成了鲜明对比,凸显出该地区固有的地形变化。直线的交汇处被设计为休闲、沉思和享受自然的场所。
Site Program. Straight, linear paths were extended in dramatic contrast to the surrounding landscape, exaggerating topographical changes innate to the ecological zones. The convergence of straight lines were developed into places for rest, contemplation, and enjoyment of nature.©Coen+Partners
▲马里恩湖/谨慎的修复:住宅本身坐落在一块已经开发的小型土地上,这让设计师能够在将环境干扰降至最低的前提下,专注于制定周全的修复计划和深入广阔景观的路径。Lake Marion//Thoughtful Restoration. The home itself sits within a small pocket of developed land allowing the landscape architect to focus on thoughtful restoration plans and careful circulation throughout the broader landscape, in a manner that emphasized minimal impact of the work and design.© Peter Kerze
▲马里恩湖/视野:紧邻住宅的区域被赋予了最大化的视野,能够充分欣赏到修复后的景观,并与更远处的道路、泳池露台以及下沉花园相互呼应。Lake Marion//Views. The areas immediately surrounding the house are designed to maximize views to the restored landscape and echo the distant pathways with complementary programming including pool terraces and sunken gardens.© Peter Kerze
▲林间步道:线性的路径在材料上逐渐过渡,带来更加集中的视野。Woodland Walk. Linear paths with material transitions direct people to focused views.© Peter Kerze
▲白蜡木栈道:这些跨越湿地,穿过橡树草原和枫-椴树林,最后通向湖边。 Ash Boardwalks. Reclaimed ash boardwalks glide over wetlands, traverse the oak savanna, and weave through the maple-basswood forest, and provide access to the lake.© Peter Kerze
▲步道:交通网络使用了极简的材料搭配,强调出周围景观的活力。Pathways. The minimal material palette of the circulation network emphasizes the dynamism of the surrounding landscape.© Peter Kerze
▲道路交汇点被设置在生态过渡区域,起到了调解直线形态的作用。道路在这里演变为墙壁、嵌入式的座位和长椅。每个空间都利用了其特有的生态资源。Intersections. Pathway intersections are placed in transitional ecological zones – their role in mediating the geometry of the straight lines. The path warps into walls, recessed seating, and benches capitalizing on the characteristic assets of its particular ecology.© Peter Kerze
▲在枫-椴树林与湿地的交汇处,道路形成一个可供停留、冥想和沉思的地方。Contemplation. A place for pause, meditation, and contemplation was created at the convergence of paths between the maple-basswood forest and wetland.© Peter Kerze
▲恢复+艺术:为了彰显生态恢复的重要意义和人类对土地产生的影响,景观设计师专门打造了数个艺术装置,并采用了从被移除的入侵物种中获得的材料。
Restoration+Art. To acknowledge the material-impact of ecological restoration and the human impact on the land the landscape architect designed art installations that utilize material harvested from the removed invasive species.©Coen+Partners
▲四季变化:回收的木材被重构为艺术装置,突显并回应了不同的季节。这些装置时隐时现,营造出一种持续变化的体验。随着时间的推移,再生的木材将完全融入周围的景观。Changing Seasons. The recycled timber were re-imagined as art installations highlighting and responding differently to the changing seasons, they fade away and reappear, creating an ever-changing experience. Over time, the reclaimed wood will dissolve into the soil through a process of rebirth.© Peter Kerze
▲扩展路径:鼠李木构成的装置穿过冥想花园,一直延伸至枫-椴树林内部。Extend the Path. The lines of the path extend past the meditation garden into the maple-basswood forest through the installation of buckthorn timber.© Peter Kerze
▲在冬季,小路、艺术装置和集会空间隐隐约约地露出雪地。Winter Lines. Paths, art installations, and the gathering spaces subtly expose themselves in the winter snow.© Peter Kerze
▲步入森林深处:艺术装置使用了来自原生景观的天然材料,将交通系统延伸至森林内部。
Movement Into the Forest. Art installation uses natural materials from the original landscape, extending the movement systems into the forest.© Peter Kerze
▲壮观的全景:步道和艺术路线的微妙姿态创造出令人赞叹的开阔景观。
Surprising Panoramic Views. Subtle gestures of paths and art lines create surprising panoramic views.© Peter Kerze
PROJECT NARRATIVEContext
The Lake Marion estate covers twenty-two acres of oak savannas, woodlands, wetlands, and lakeshore. From the project’s inception, the clients were deeply committed to restoring the landscape to its native splendor, requesting that the entire area be accessible while simultaneously minimizing ecological impacts.
The home itself sits within a small pocket of developed land, which allowed the landscape architect to focus on thoughtful restoration plans and careful circulation throughout the broader landscape, in a manner that emphasized minimal impact of the work and design. The areas immediately surrounding the house are designed to maximize views to the restored landscape and echo the distant pathways with complementary programming including pool terraces and sunken gardens.
Design Goals and Challenges
The design concept began with a modest idea: to create a network of linked paths with straight lines that extend from the house with minimal interruption. The goal was a circulation network that would provide accessibility to, and enjoyment of, the restored ecological diversity around Lake Marion. Simplicity of material and form accentuate the dynamism of the surrounding landscapes while ephemeral artworks amplify the circulation network at key ecological transitions and gathering nodes. Because the restoration and circulation networks were of primary importance to the client, the immediate environs of the house were designed to complement and amplify the surrounding environment and expansive circulation network.
To provide a robust framework of constraints and assets for the circulation network and art installations, it was essential to conduct accurate mapping and numerous field assessments of individual elements and ecological conditions. Site investigations involved a deep understanding of the native biomes and micro-ecologies of the site, as well as lengthy and numerous site visits throughout the entire process to document conditions and adjust the design to respond to miniscule but important characteristics. This included a comprehensive and detailed analysis of existing conditions, historic research, and a spectrum of desired restoration outcomes.
Three Ecosystems – Three Strategies
In order to restore and improve the diversity of three distinct biomes, numerous management and design strategies were explored and implemented in collaboration with Wetland Habitat Restorations over a three-year period. To enhance the oak canopy and improve views to the surrounding wetlands and lake, cedars and lesser quality trees were removed from the oak savanna that covers most of the peninsula. Within the same biome, a custom shortgrass prairie seed mix was designed to restore the short, compact and showy understory and forbs. In the upland maple-basswood forest adjacent to this, buckthorn and honeysuckle shrubs were removed, and shade-loving groundcovers of native sedges, wild ginger, and fern species were planted. To restore uniform textures of the shoreline and allow the native wetland to shine, hybrid cattails, reed canary grass, and other invasive species were removed along the water.
Movement and Convergence
A mile-long system of interconnected trails and boardwalks provides accessible circulation through 22 acres of restored landscape. The paths glide over wetlands, traverse the oak savanna, and weave through the maple-basswood forest, and provide access to the lake. The paths are laid out in straight lines that avoid mature trees, carefully designed to minimize ecological disturbance and maximize user experience. Additionally, this linearity exaggerates topographical changes characteristic of the glaciated lake region.
Pathway intersections are placed in transitional ecological zones – their role in mediating the geometry of the straight lines is a central component of the project’s success. These areas of convergence are spaces for gathering and contemplation, where the path warps into walls, recessed seating, and benches. Each space capitalizes on the characteristic assets of its particular ecology: a Zen raking meditation garden, a floating hammock garden, a recessed fire pit, a sculptural mound, and open areas for recreation.
The minimal material palette of the circulation network emphasizes the dynamism of the surrounding landscape. Paths placed on solid ground are cast-in-place concrete using locally-sourced granite aggregate. Gathering nodes are a mix of cast-in-place concrete and crushed granite aggregate and extensive custom formwork was necessary to manage topographic changes and design requirements. When crossing a body of water, the walkway transitions to a simple wooden boardwalk of reclaimed ash. These boardwalks are devoid of vertical articulation – simple horizontal lines that float over the water below. All pathways are a uniform 42” – narrow enough to accentuate the intimate and contemplative nature of the experience.
The landscape architect worked closely with the city to mitigate the impact of the path in and along the wetland edge while improving the performance of an additional 200,000 square feet of the site immediately adjacent to the path and wetland buffer.
Restoration and Art
{{item.text_origin}}

