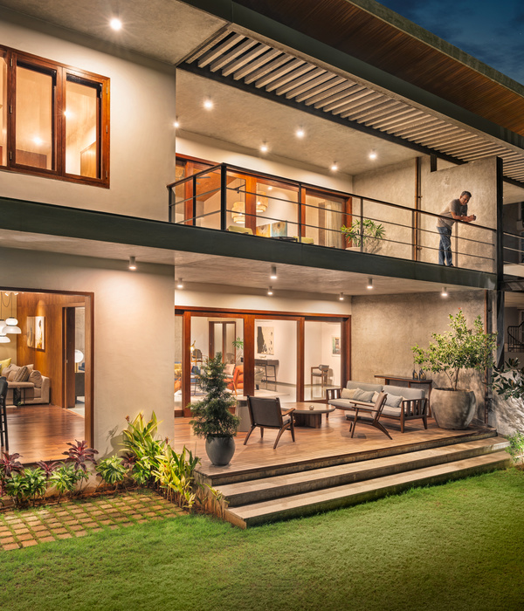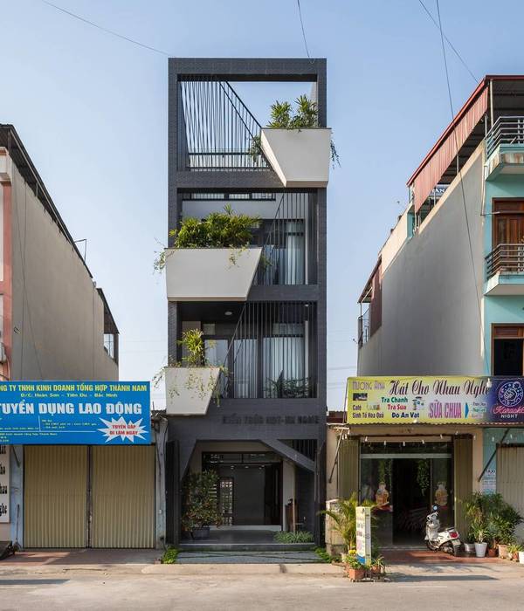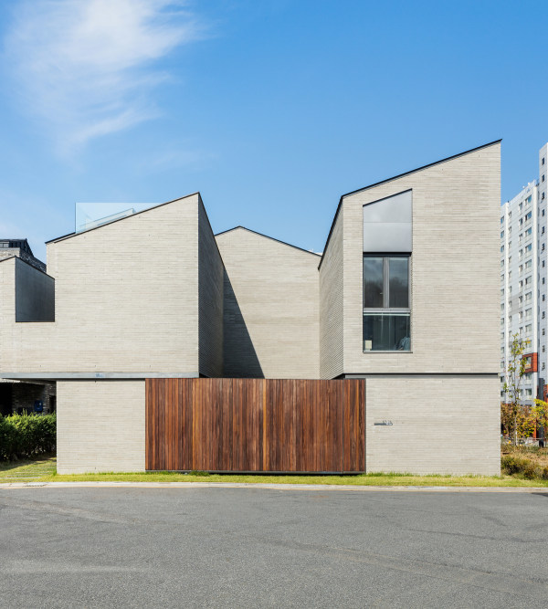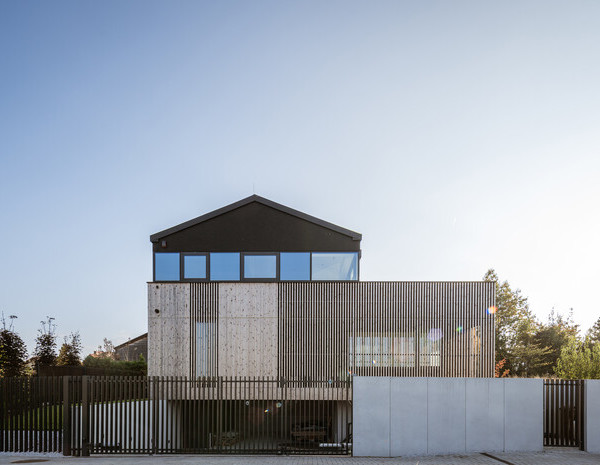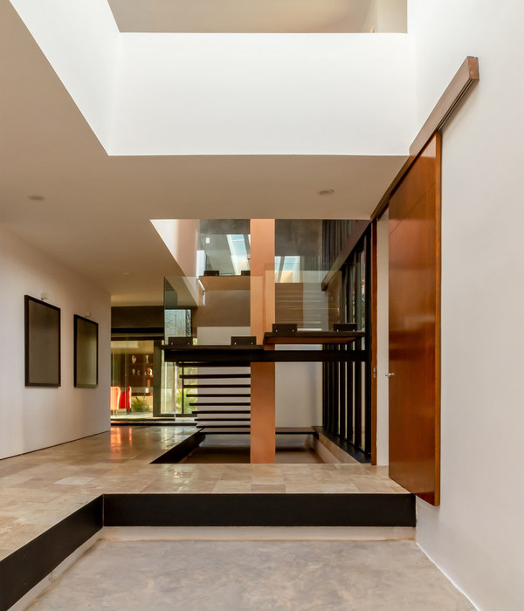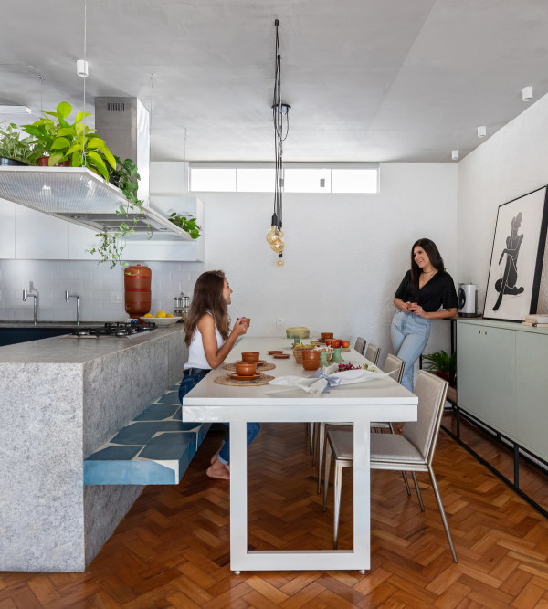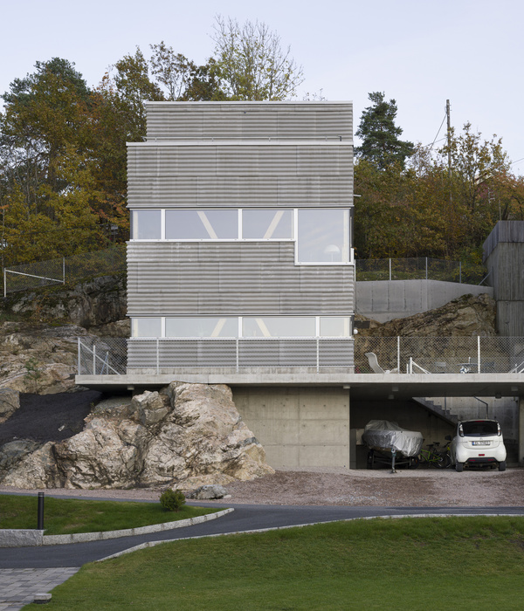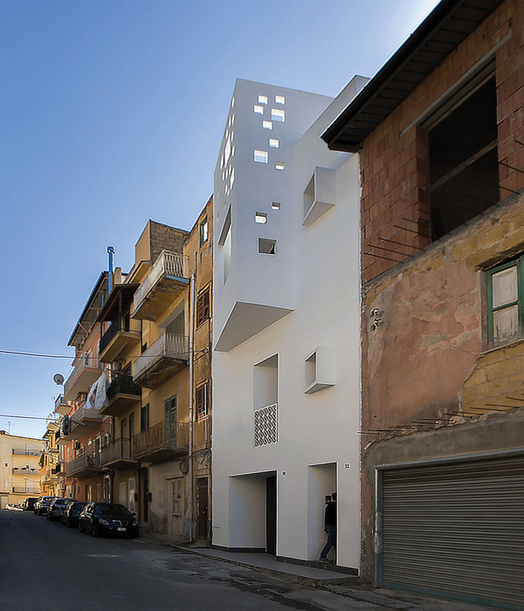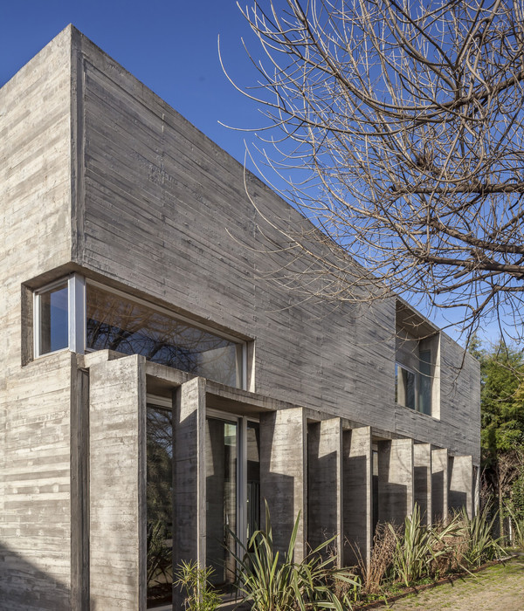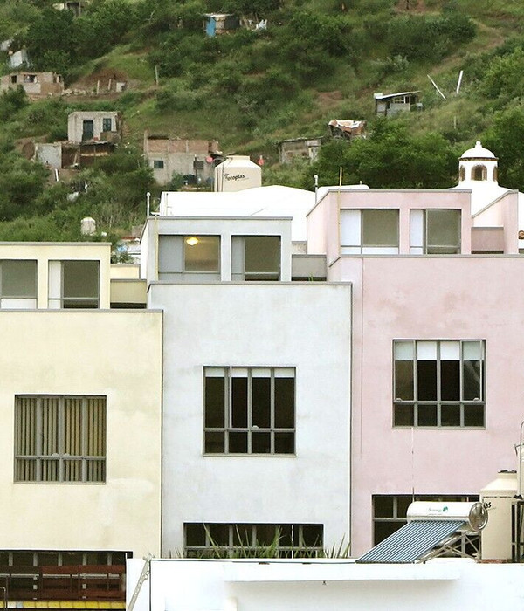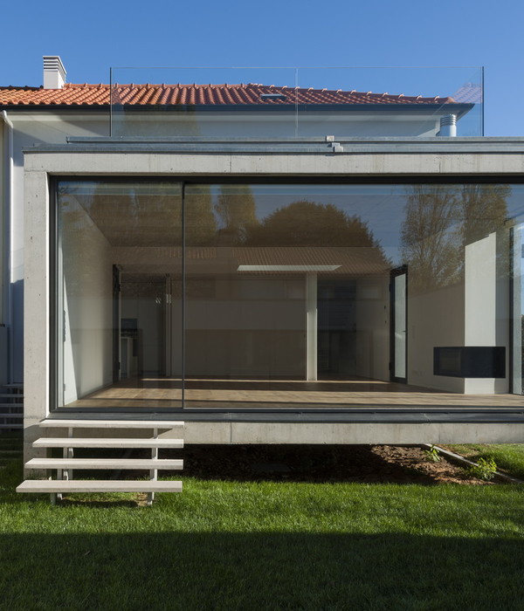UNStudio 打造智能“未来之家” | 灵活布局、自动化系统、融入景观
Ben van Berkel率领的UNStudio在荷兰完工了一栋叫做W.I.N.D.的智能家居住宅,将只出现在世界博览会和科幻小所里的智能“未来之家”呈现给大家。信息技术支持的一体化家居系统能够便利,安全,节能的实现自动化和交互应用。
非常感谢来自
UNStudio
.
Appreciation towards
UNStudio
for providing the following description:
Ben van Berkel / UNStudio design The W.I.N.D. House in the Netherlands
Super Living – the expansion of the smart home
The ‘homes of the future’,previously the stuff of fantasy exhibited only in World’s Fairs and science fiction, are increasingly becoming a reality. Automation and connectivity are making it possible for today’s smart homes to integrate information technologies through which systems and appliances are able to communicate in an integrated way, resulting in vastly increased convenience, energy efficiency, safety and security.
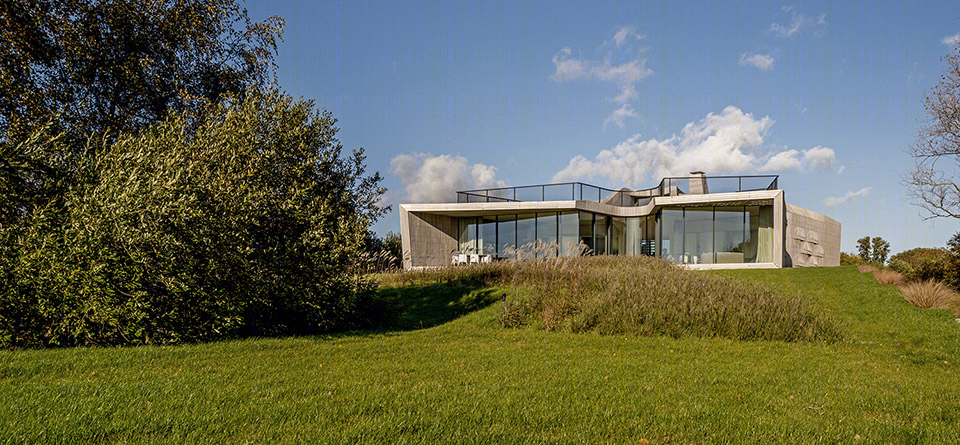
为此,在这个位于荷兰北部郊区靠近大海的项目中有一个可以被灵活布局的平面系统,能够适应功能上的多样性,提供储藏,工作,娱乐等多种选择,适应家庭不同的生活方式和未来变化的生活方式。同时其利用周围林地避开大风,并向前后两端开放视野,融入景观。
Ben van Berkel: “The contemporary smart home not only enables the control of appliances from afar and incorporates the necessary installations and materials to aim for a zero net energy building, it also responds to changes in today’s lifestyles.”
As such, flexible floor plans are incorporated which allow for diversity in function in order to correspond to the family’s changing needs and thus offer choice for gathering, seclusion, work or play. The organisation of the contemporary home therefore enables the residents to curate their own home life, both now and in the future.
Ben van Berkel: “A challenge for the architect in the design of today’s single family home is a response that accurately reflects the degrees of flexibility, sustainability and automation required by the residents and the incorporation of these into the overall concept of the design.”
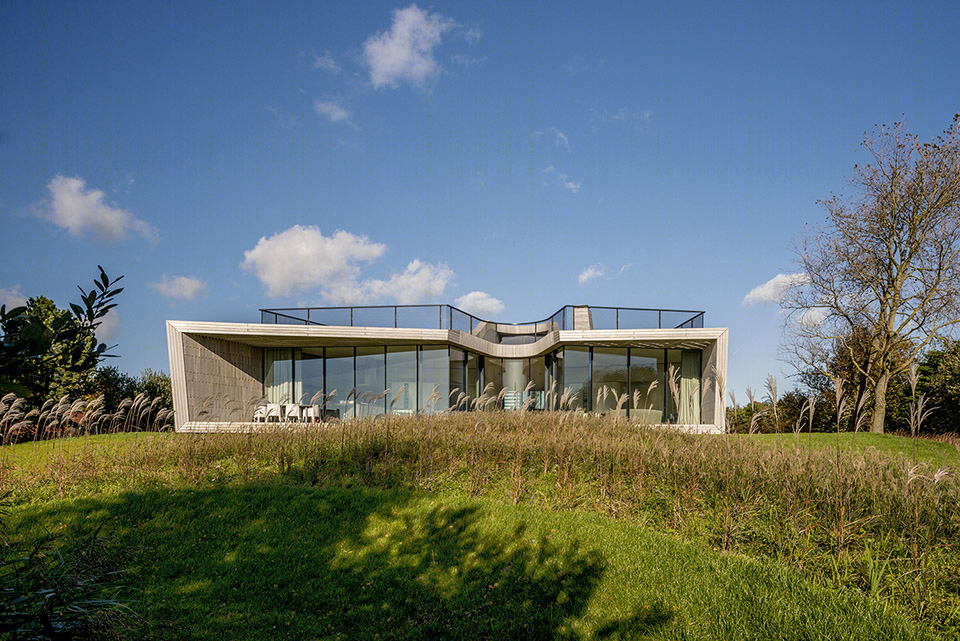
The W.I.N.D. House in the province of North-Holland in corporates both integrated sustainable solutions and home automation,whilst flexibility of spaces, the comprehensive assimilation of the surrounding landscapeand a centrifugal circulation form the basis of the design.
The W.I.N.D. House, North-Holland, Netherlands, 2008 – 2014
Located on the outskirts of a Dutch village and close to the sea, the W.I.N.D. House is backed by a sheltered wooded area and fronted by a large, open expanse of polder landscape. The design of the house responds to both its setting and to the seasons, whilst regulating and maximising upon the effects of these.
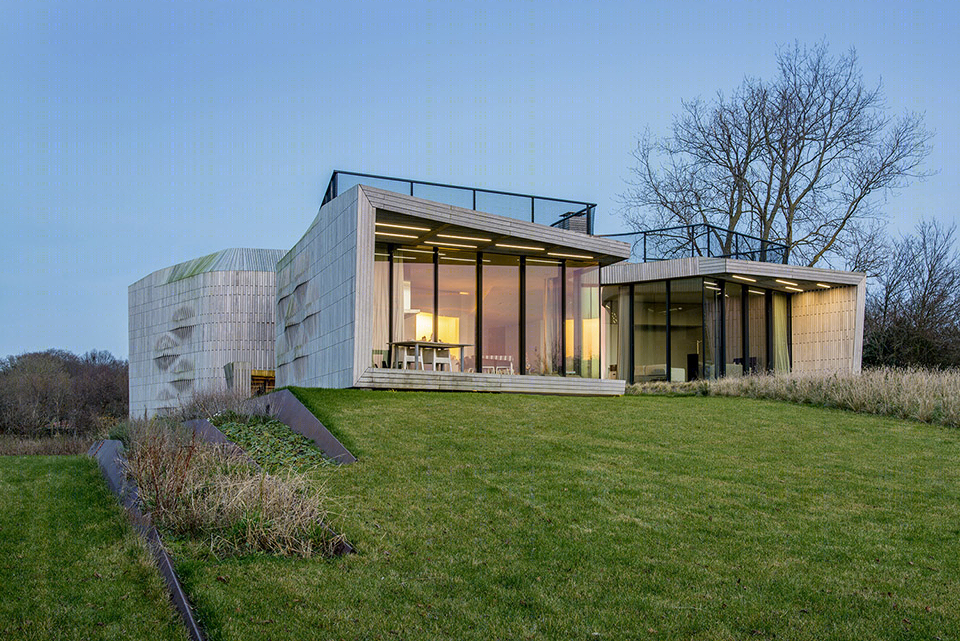
吸纳景观
工作室和睡眠区朝向后方的树林,拥有私密的视野,生活区朝向开阔的田园景观。房屋的前后两侧为玻璃,左右两侧则不透明。顺应着地形,房屋分成了一高一低的前后两部分。生活区在前,较高;睡眠区在后,较低。每部分都有双层,相互之间形成错层,通过楼梯相联系。结合曲线墙体造型,建筑的平面看上去像是四朵花瓣的花朵。四个花瓣中心的交通区域不仅提供人行互通,也实现了视觉互通。建筑内外交互良好且内部之间关系明晰同时又是一个整体。
Assimilating the landscape
The organisation of the house is defined by its external conditions.The more intimate working and sleeping areas are located towards the back, where the enclosure of the nearby woods provides an intimate, private setting, while the living areas enjoy expansive and panoramic views of the polder landscape to the front.
Both the front and rear of the house are fully glazed and as such connect the two differing outside conditions with the interior. Exterior canopies and side walls further strengthen this connection by framing the view towards the landscape and providing sheltered outside terraces. These side walls are predominantly closed and therefore additionally serve to provide privacy from the neighbouring buildings on either side.
The elevated position of the open plan living areas (kitchen / dining / living)on the first floor further enhances the views to the exterior. The garden area in front of the wings slopes gently up towards the terraces, creating the impression of a continuation of the polder landscape directly into the house.
Suggesting the shape of a simple flower, each of the four facades curve towards the inside to create four distinct petal-like wings and to draw the landscape further into the interior. These curving recesses are visually connected to each other through their view lines, which cross at the heart of the building and provide varied diagonal vistas throughout the building. At the front and back the recesses strengthen the inside-outside connection by providing cross views between the wings.
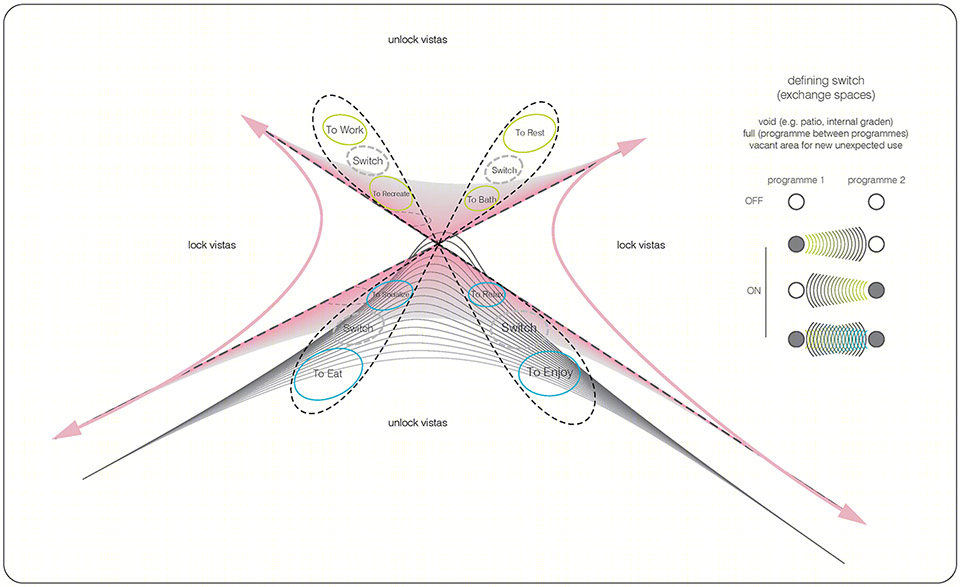
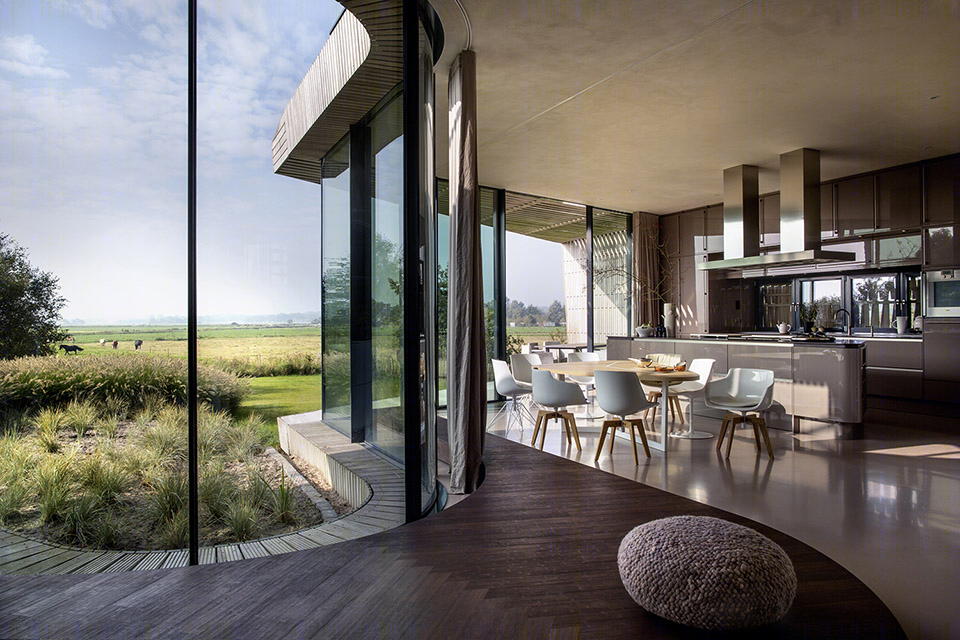
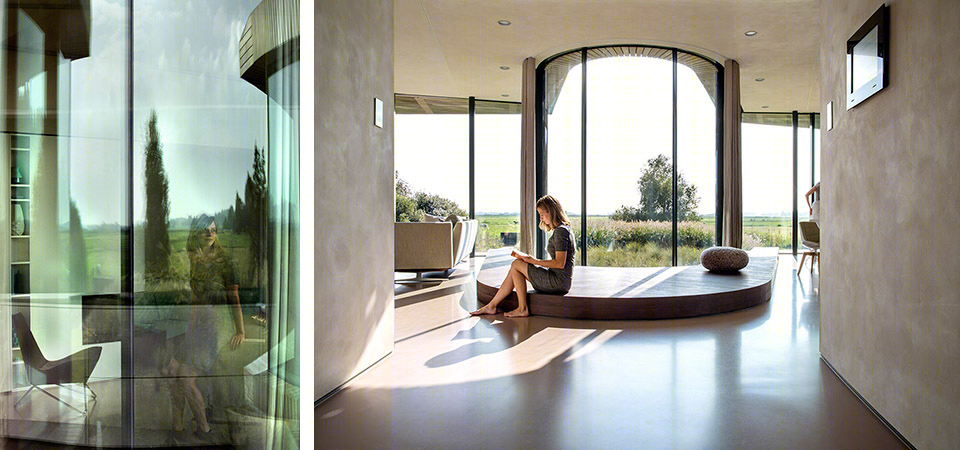
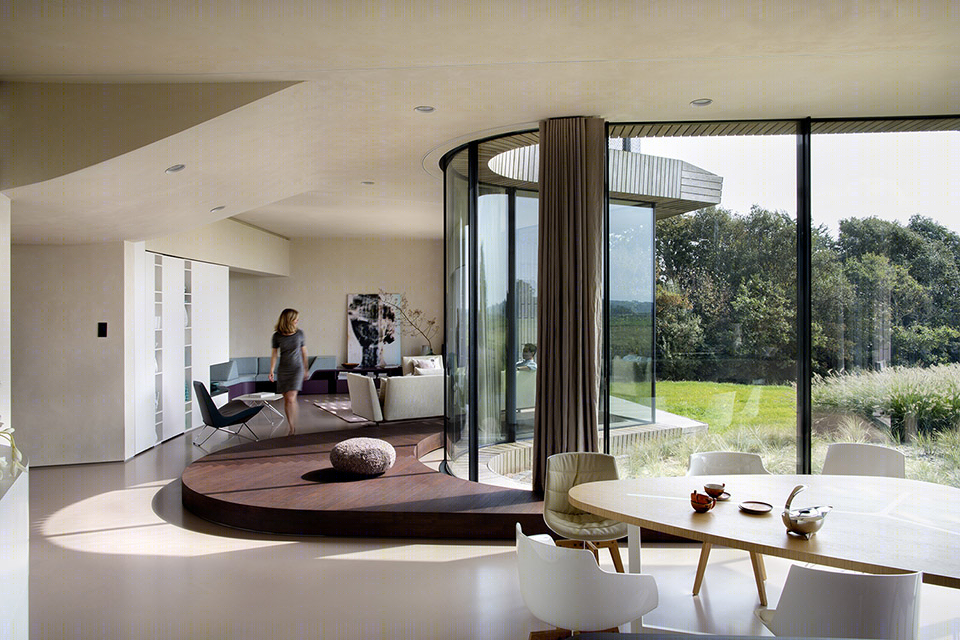
离心式循环
建筑中心开放的楼梯交通空间联系四个“花瓣”—以错层的形式。当人们行走在楼梯上时,迂回之中可以前前后后,上上下下的看到周围的广阔景观。入口在坡下,那里有车库和多功能室。人们通过楼楼先到达儿童卧室和音乐室,再往上攀爬,是主要起居室和厨房。在生活区的二层是包含土耳其浴室的主卧以及客房。顶层,则是可以瞭望田野景观的屋顶露台。
Centrifugal circulation
The vertical organisation of the building follows a centrifugal split-level principle. An open staircase at the centre of the house – which forms the circulation core between the four recesses – connects the front and back wings, with the result that each turn on the stair provides expansive vistas through the house and out towards the surrounding landscape.
The entrance level houses basement functions and the carport, which is situated next to the main entrance. From the main entrance the central staircase leads towards the children rooms and the music room on the first floor to the rear of the house. From here it proceeds up to the raised first level at the front of the house, where the main living area and kitchen are located.
From the living areas the staircase leads up to the second level at the rear of the house, where the Master bedroom with hamam and the guest room are located, before ascending further up to the generous roof terrace which covers the complete two front wings of the house and overlooks the polder landscape.
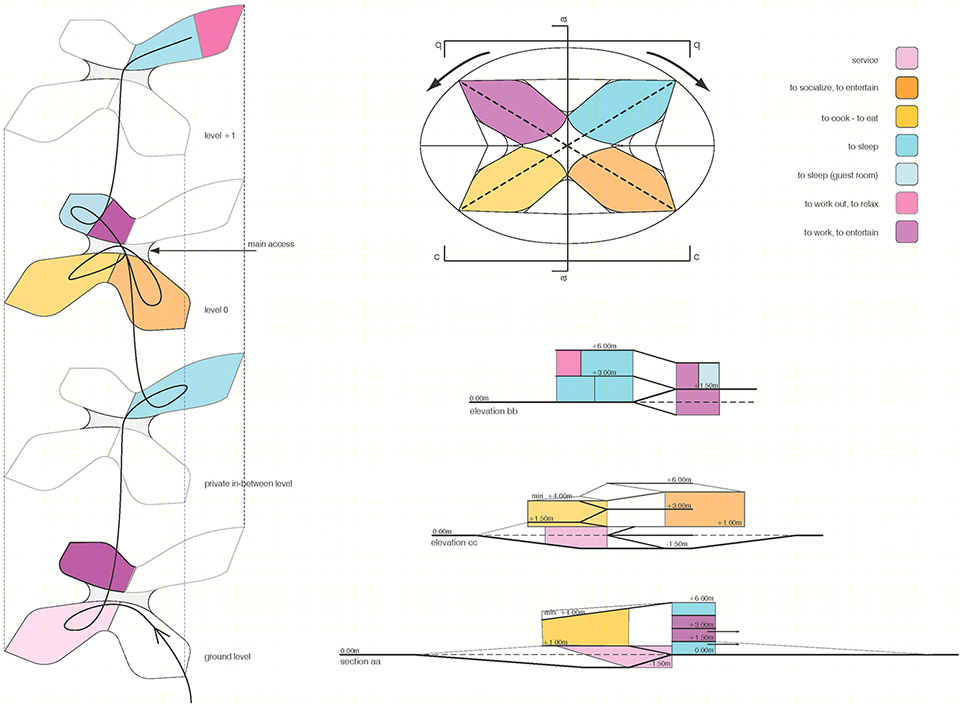
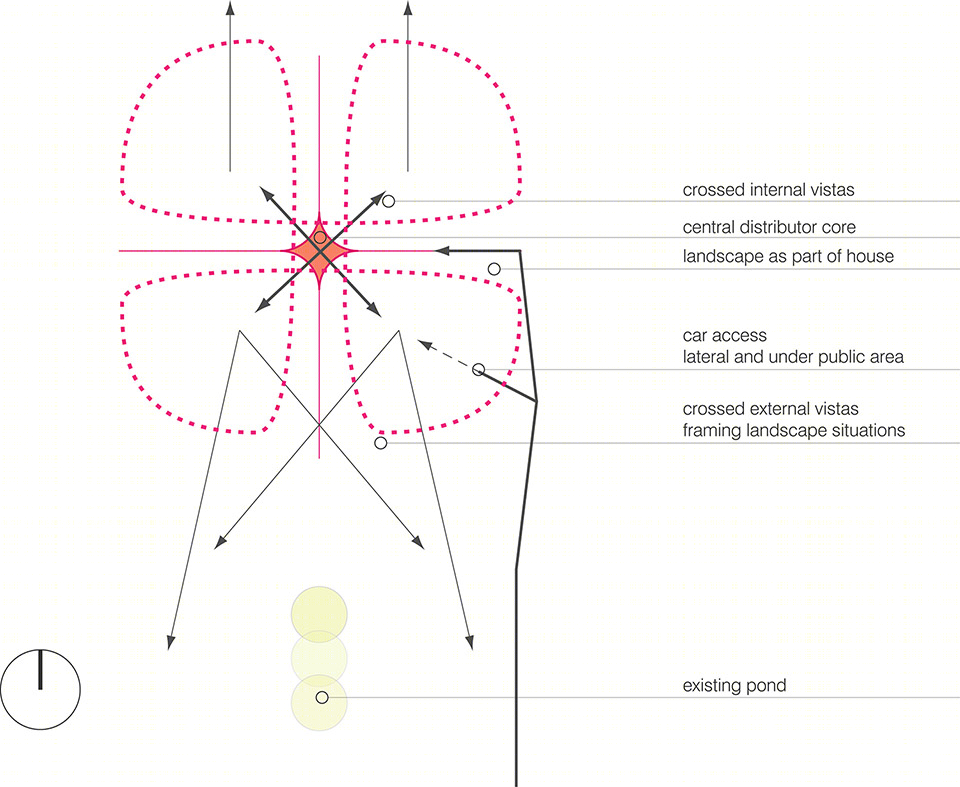
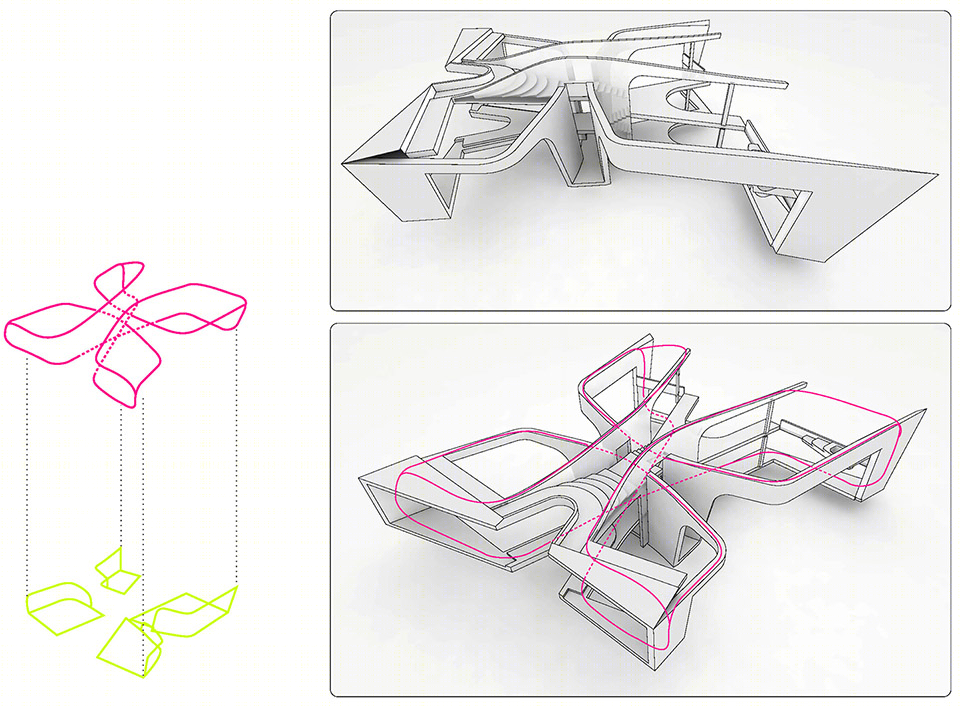
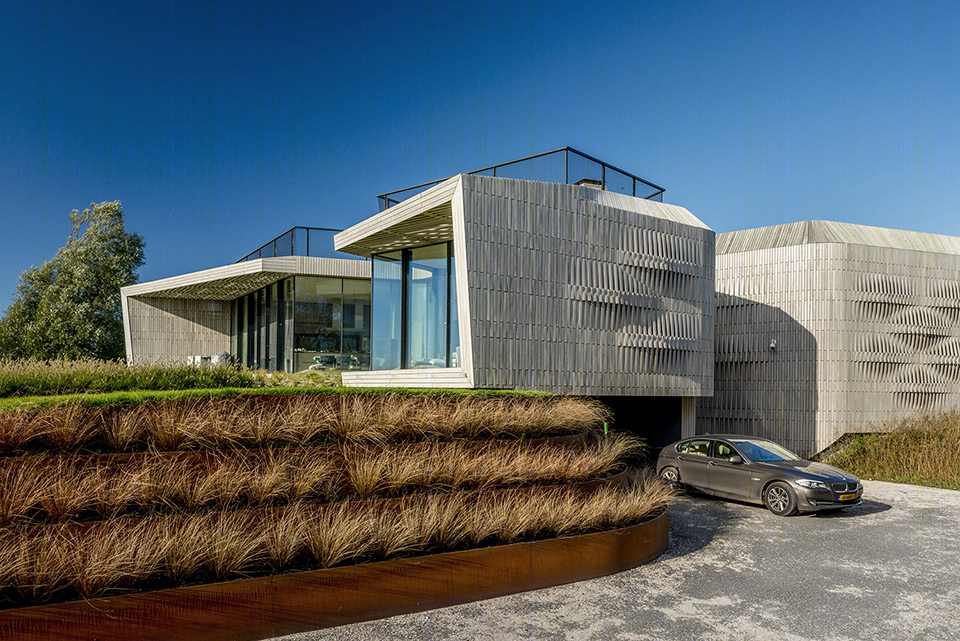
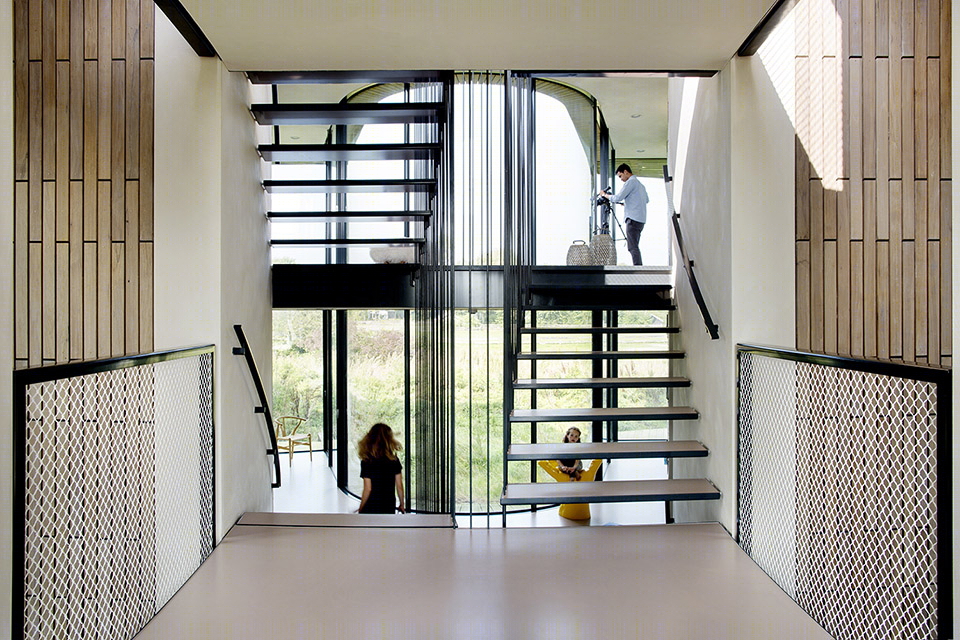

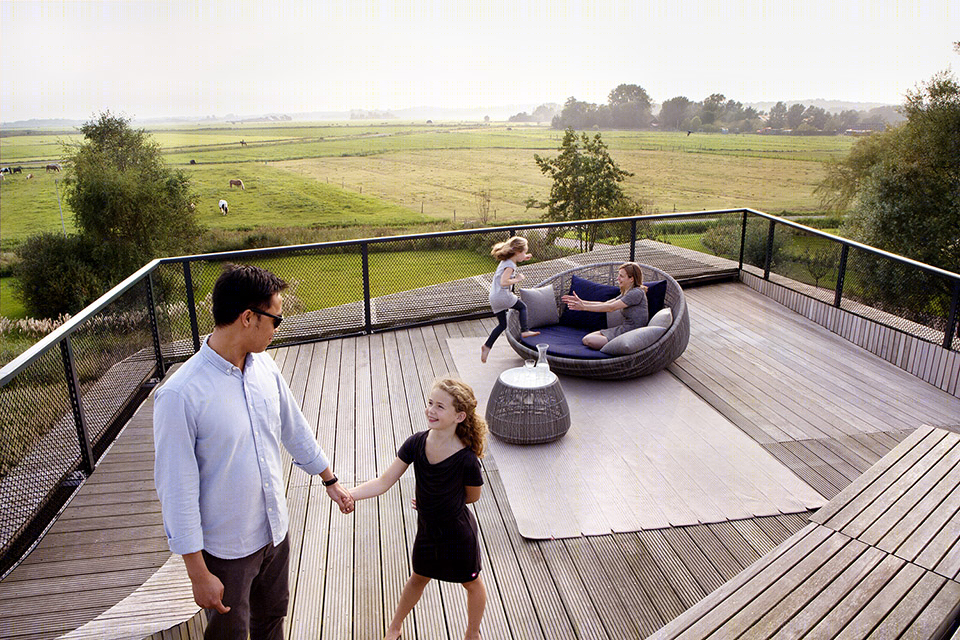
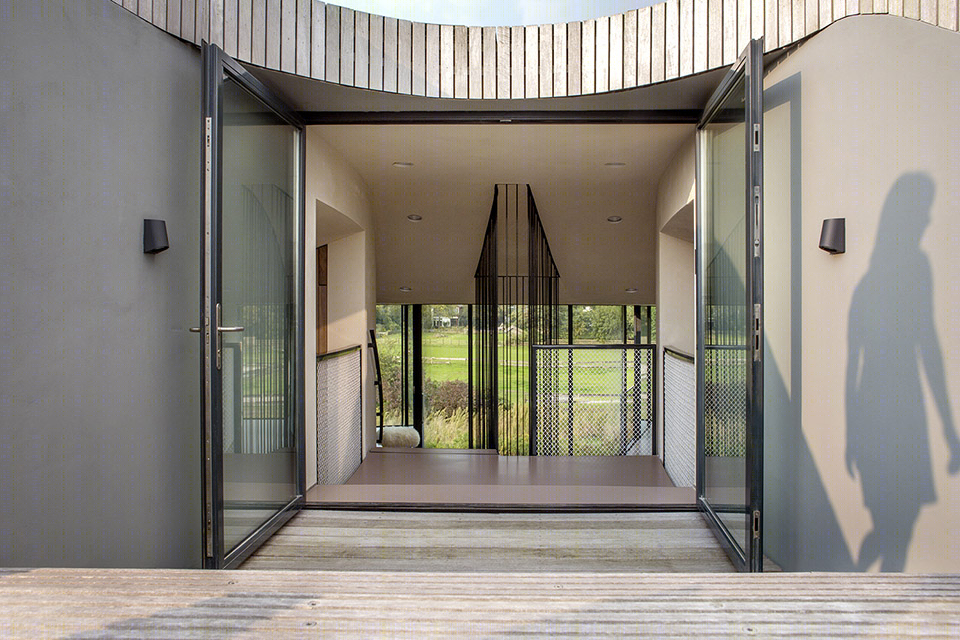
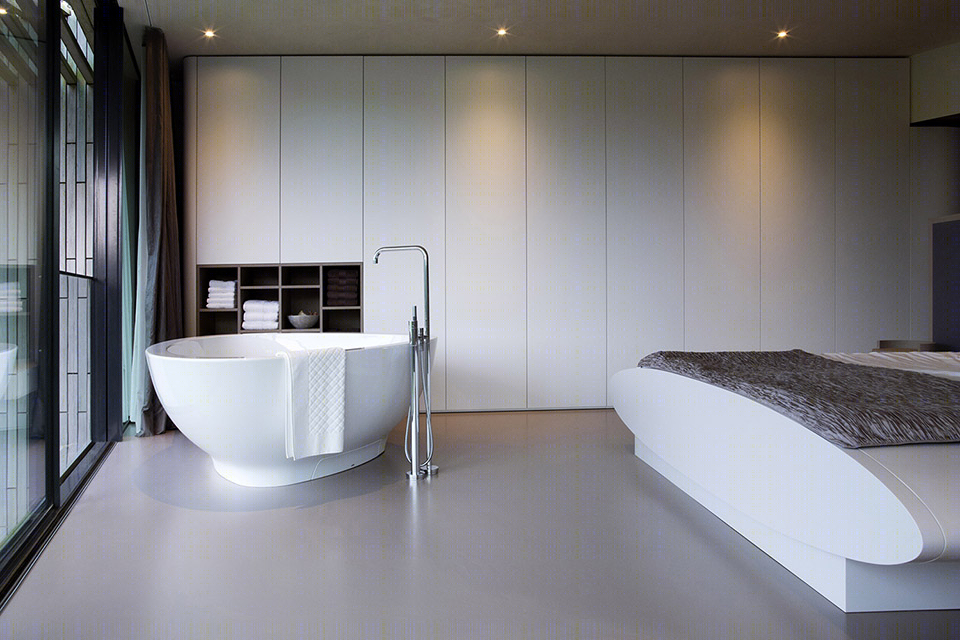
自动化及能源管理
整个房屋实现了全自动的电器系统,太阳能监管系统也包含其中。所有的一切通过起居室的中央触摸屏和每间客房的分散设备共同控制。除了太阳能外,房屋还积极利用中央热控系统的废热。外部特殊涂层玻璃保护用户隐私,阻隔多余光线进入但不影响用户观赏景观。墙壁和天花板内含有的天然粘土成分有助于营造健康室内环境。外表皮为木材。
Automation and energy management
A comprehensive home automation system enables integrated control of the electrical systems including solar panels andmechanical installations. Complete control of this ‘smart home’ is possible by a central touch-screen in the living area, while decentral devices provide dedicated control per room. Furthermore control is possible remotely by independent devices via LAN-connection.
Energy from the sun is harvested by solar panels located on the roof at the back of the house. In addition the integrated sustainability concept of the house consists of a central air/water heat pump for heating and coolingand mechanical ventilation with waste heat recovery. The heat pump provides warmth in the winter and cooling during the summer. Distribution is provided by floor heating and cooling with individual control for each room.
Heat gain is reduced through the use of tinted glass on the fully glazed front and back facades.This coated glazing further enables natural light to flood the interior spaces, whilst increasing privacy during daytime. The walls and ceilings of the house are clad with natural clay stucco and the main walls consist of clay brickswhich aid in providing a healthy indoor climate due to the evaporating effect of the clay.
The façade and the roof are clad with wooden slats that occasionally taper in and out, providing a play of varying shadows according to different views, whilst also creating soft openings for secondary windows in the kitchen and bathroom.
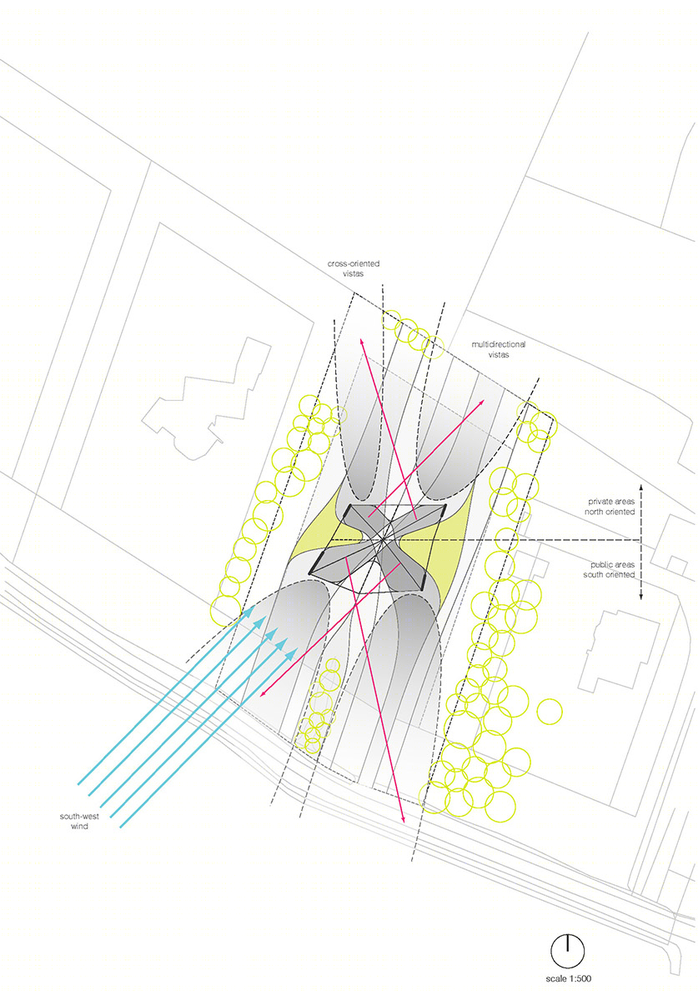
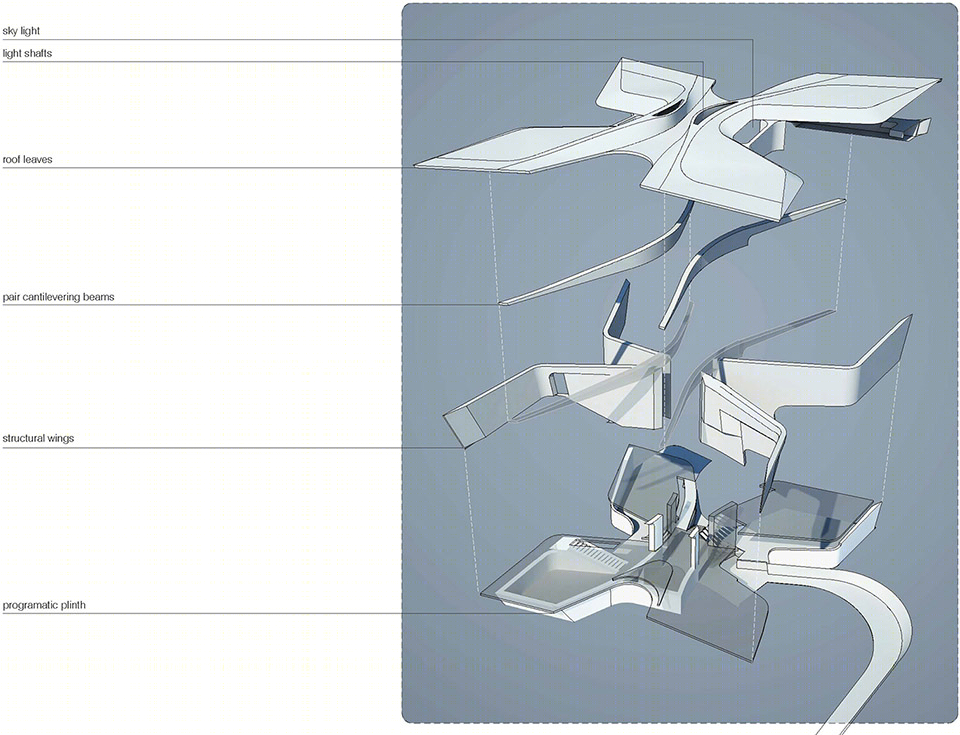
The W.I.N.D. House, Noord-Holland, The Netherlands, 2008-2014
Client: undisclosed
Location: Noord-Holland, The Netherlands
Building surface gross: 528 m²
Building surface net: 406 m²
Building volume: 1677 m³
Building site: 2350 m²
Programme: single family house
Status: completed 2014
Credits
UNStudio: Ben van Berkel, Caroline Bos, Astrid Piber with Ger Gijzen, René Wysk and Luis Etchegorry, William de Boer, Elisabeth Brauner, Albert Gnodde, Cheng Gong, Eelco Grootjes, Daniela Hake, Patrik Noome, Kristin Sandner, Beatriz Zorzo Talavera
Advisors
Structural Engineer: Pieters Bouwtechniek, Haarlem
MEP:
Mechanical, plumbing: Ingenieursburo Linssen bv., Amsterdam
Electrical and Domotica: Elektrokern Solutions, Alkmaar
Building Physics: Mobius Consult, Driebergen
Interior Design: UNStudio, Tim-Alkmaar, Alkmaar
Landscape Design: UNStudio
Lighting Design: Elektrokern Solutions, Alkmaar
Special Acoustics: Hans Koomans Studio Design, Amsterdam
Cost Management: Basalt bouwadvies bv., Nieuwegein, Studio Bouwhaven bv., Barendrecht
Site Management: Studio Bouwhaven bv., Barendrecht
Tender Documents: Adviesbureau Both, Haarlem
Furniture & accessories: supplied by Co van der Horst, Amstelveen


