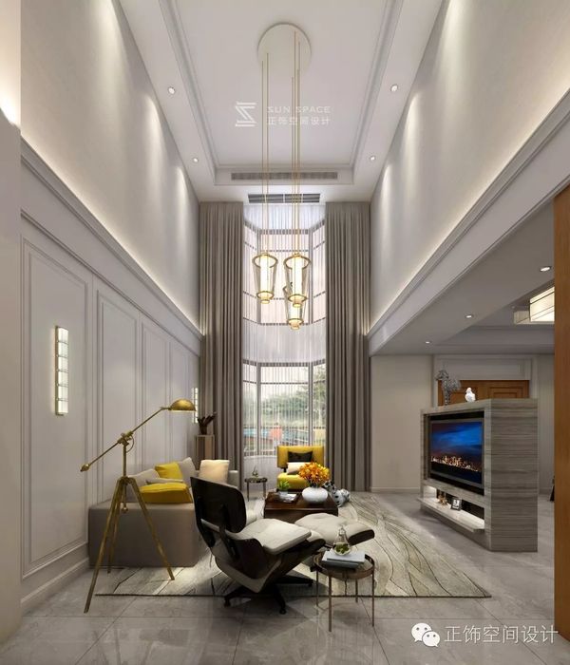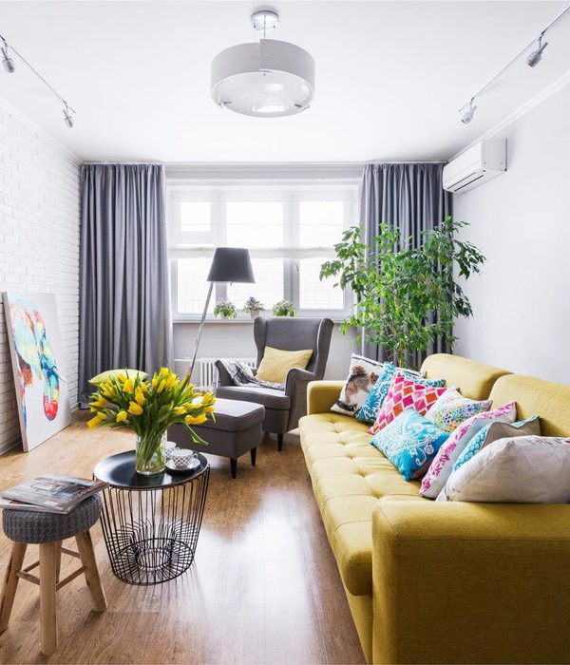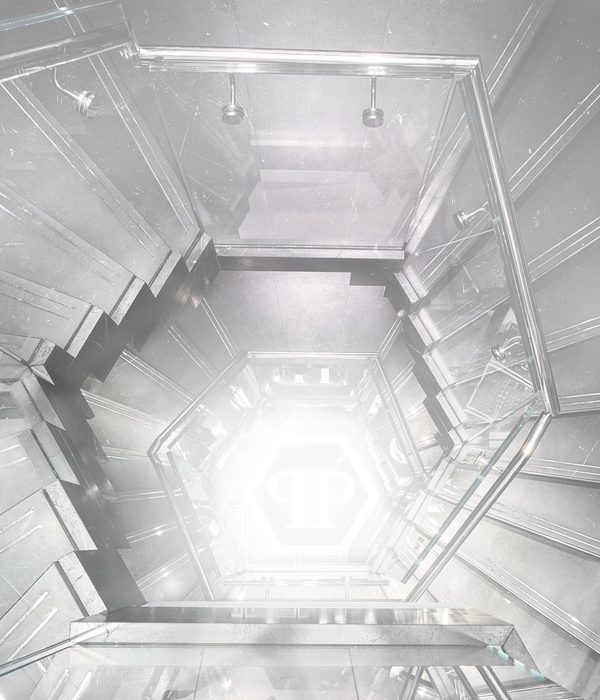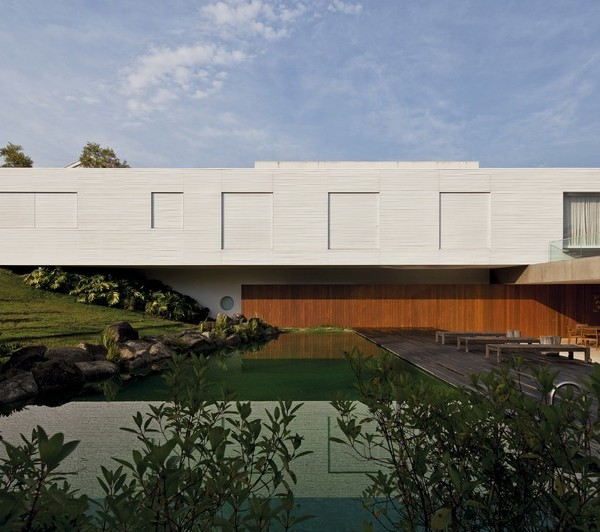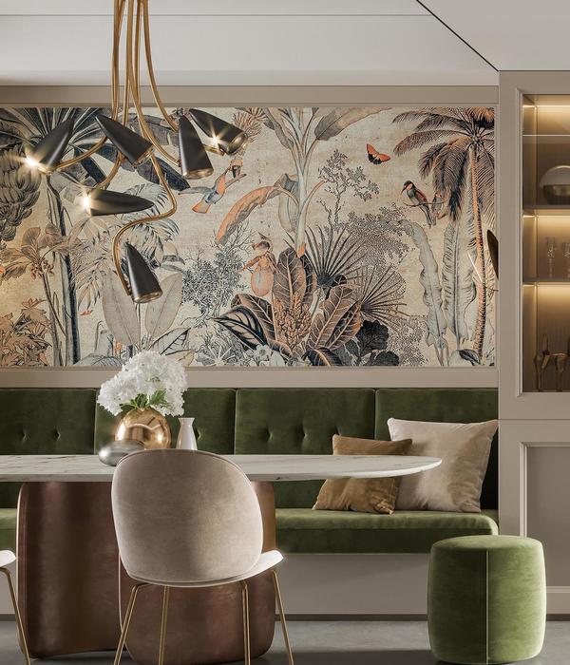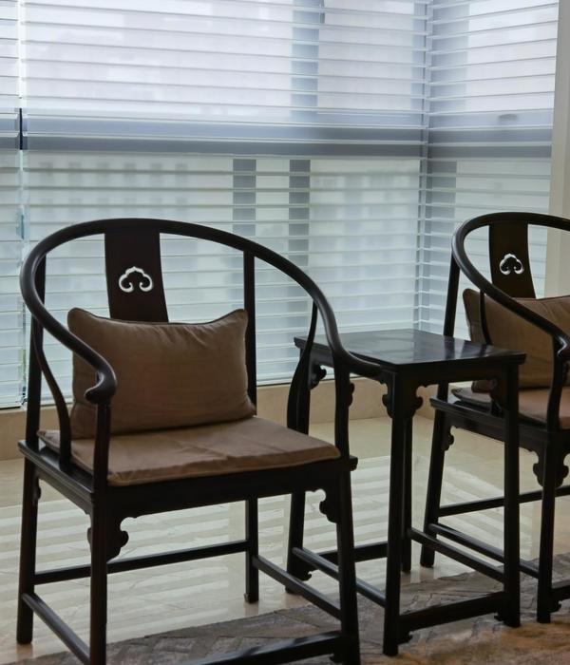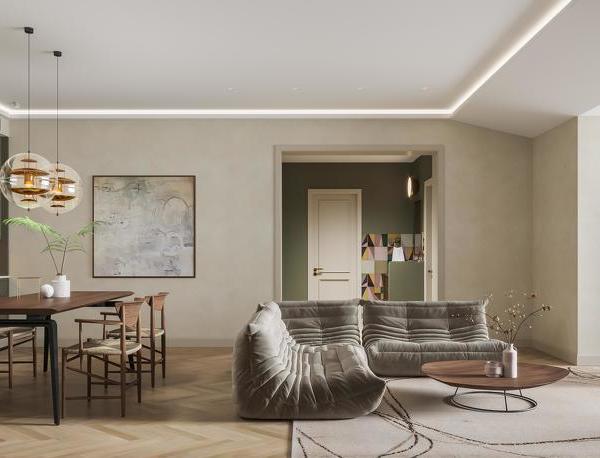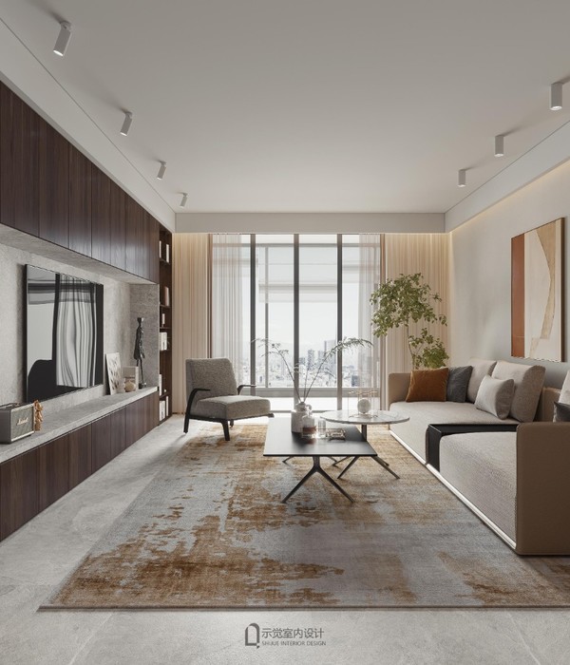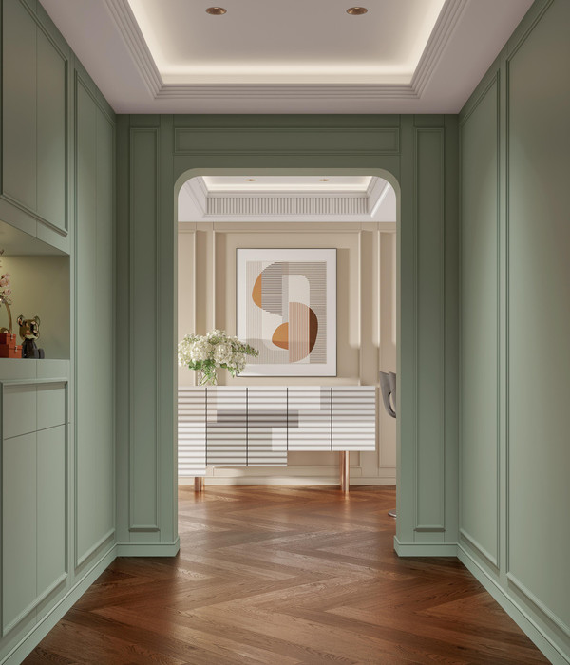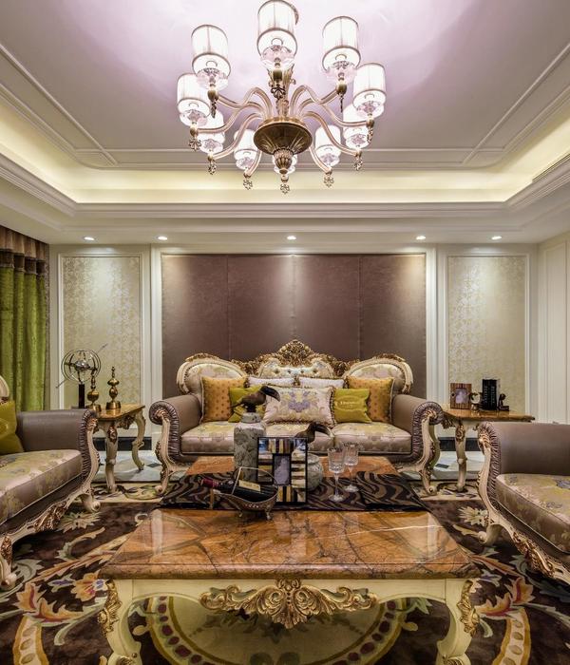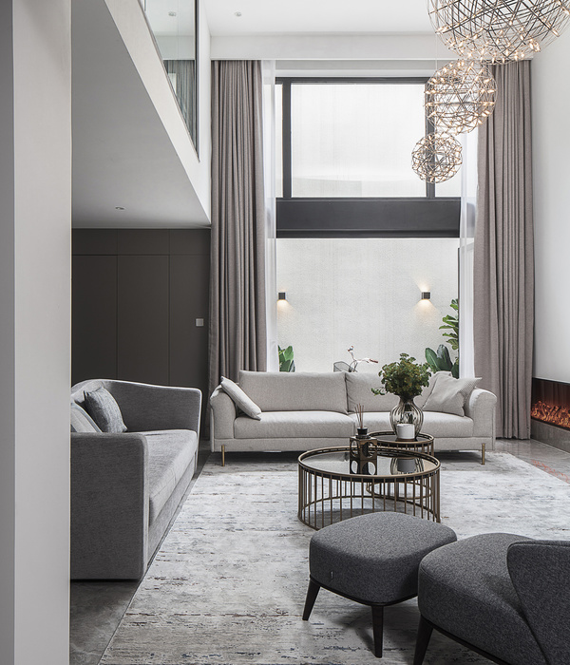Architect:Luciano Kruk
Location:Argentina; | ;
Project Year:2013
Category:Private Houses
This house sits on a private lot called Olivos Golf in the town of Tortuguitas near Pilar, 30 km north of the city of Buenos Aires.
Our clients, a young couple with children, commended the project for a 280m2 house for permanent housing, especially asking that the children's bedrooms were located away from the master bedroom for privacy. Another important issue was the explicit request that the concrete must be exposed as in other previous works of the studio.
We proposed a scheme arranged with two wide parallel batch volumes, bound by a circulation space where we locate the stairs leading to the upper floor, creating a central void which decided to cover it completely with a water mirror reflecting the sky and the green of the surrounding gardens, as generating an atmosphere of calm to enjoy resort adjacent spaces.
On the ground floor there are located the common spaces: a main room and a smaller space more sheltered intended as audio and TV room, in the next volume to access, and the second volume integrated to the dining room started as an expansion outward advantage generated ceiling upstairs, seeking the maximum possible integration with the garden.
Construction was resolved by using exposed concrete as the main aesthetic, economic and structural remedy therefore resistant structure was molded for proper containment generating each of the interior spaces while its relationship with the outside .
▼项目更多图片
{{item.text_origin}}


