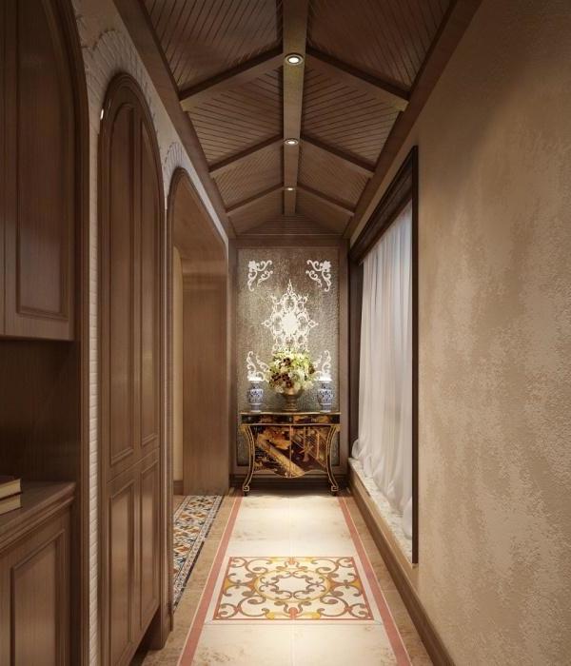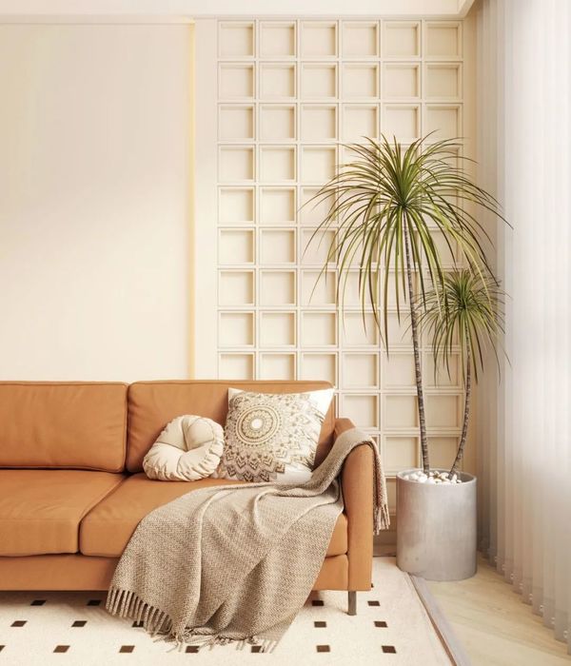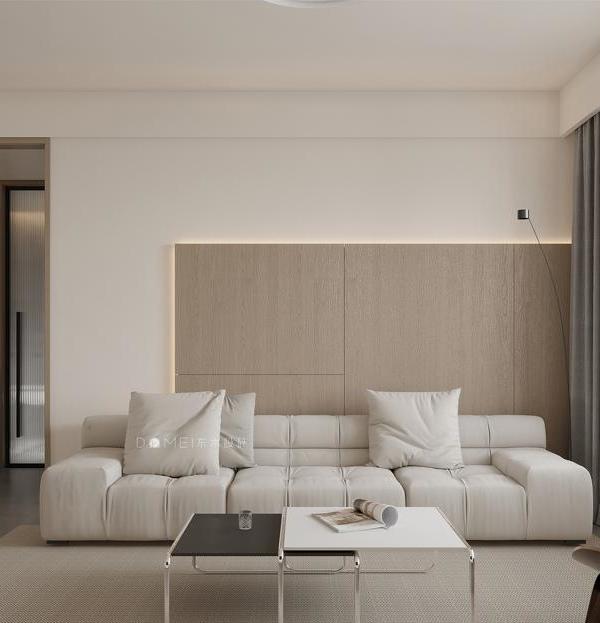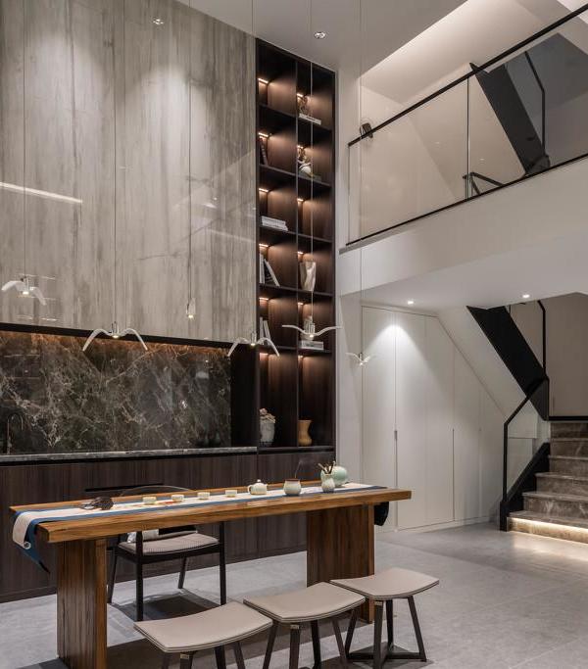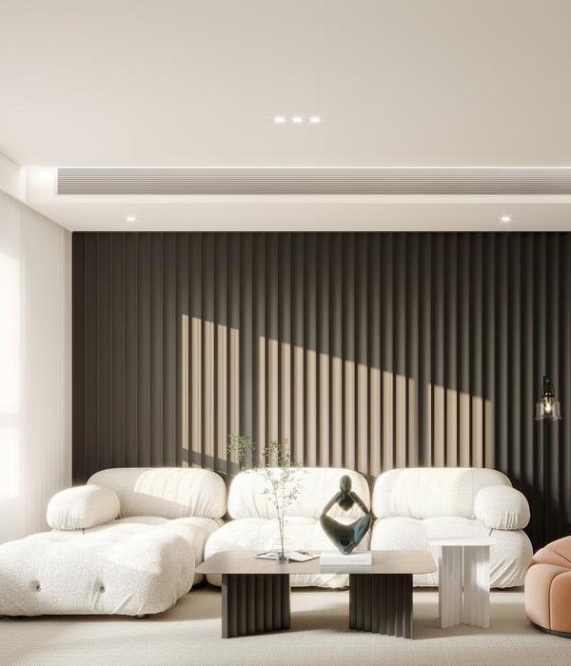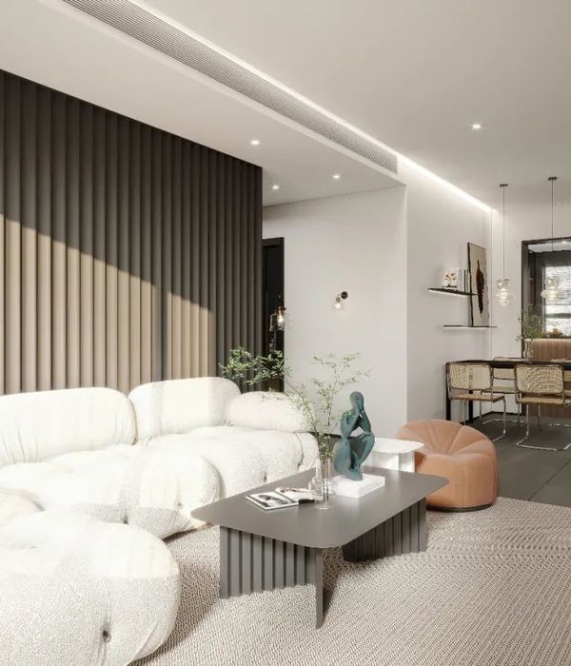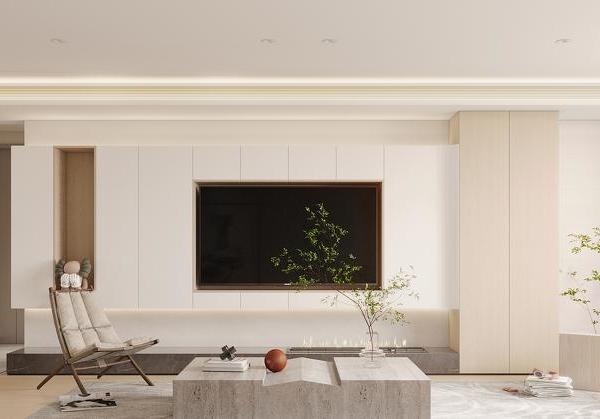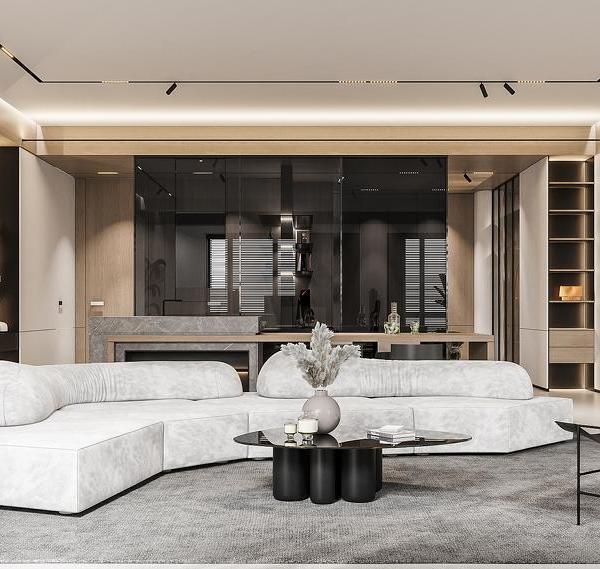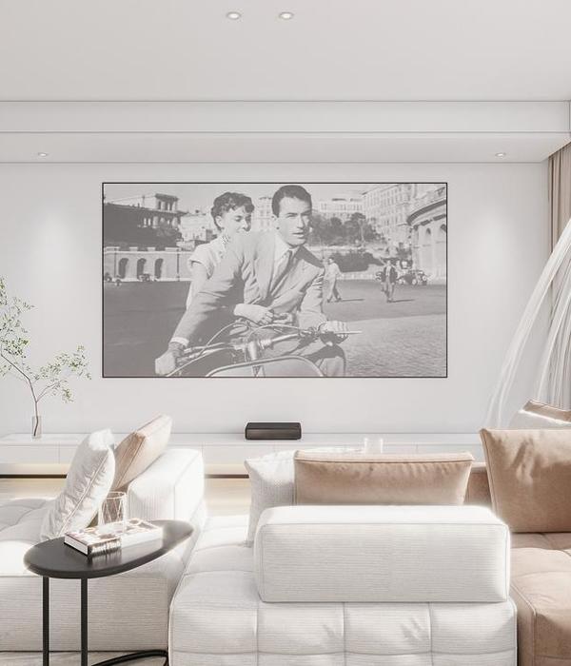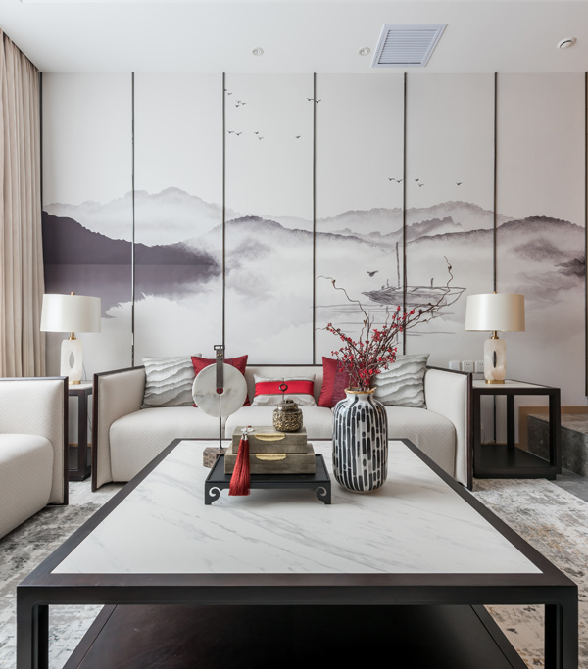Architect:Lucía Villers
Location:Guanajuato, Mexico; | ;
Project Year:2018
Category:Private Houses
Triada is a project of three small houses in the mountainous city of Guanajuato in Mexico. In a land with 10 meters of front by 16 meters deep and a 30% slope, the houses are staggered following the slope of the mountain, which allows differentiations between each other.
The stair is used as the centerpiece between the different spaces that overlap each other. Despite being a reduced house in squares meters, the unevenness isolates each space of the house, providing more privacy and avoiding corridors. A house with these dimensions is a very new typology in the city, nevertheless, the studio tried to integrate the project using the construction knowledge about the local area and regional materials. As a result, these houses have exteriors made of simple coloured plasters and green stone as every building in the city, the interiors are plain walls, wooden floors and windows and doors made by a local blacksmith workshop.
The different levels of the house include living spaces to eat, sleep, wash, rest, terraces and storage. Each space is an opportunity for life to unfold in different ways, the terrace is a chance for a dog to fetch the ball, or a resting place, the garage becomes a carpentry workshop or a storage space, the study is the main living room of the house or can be converted into a second room if necessary. The dining room can be a workplace or a place for gathering.
▼项目更多图片
{{item.text_origin}}


