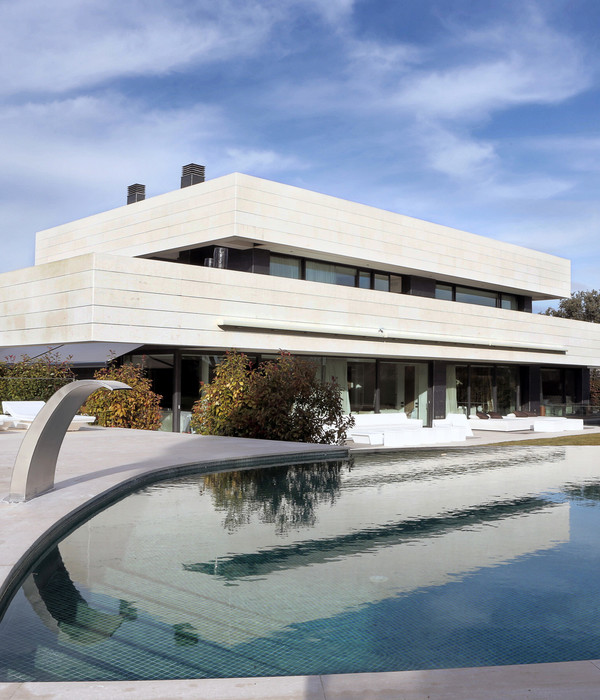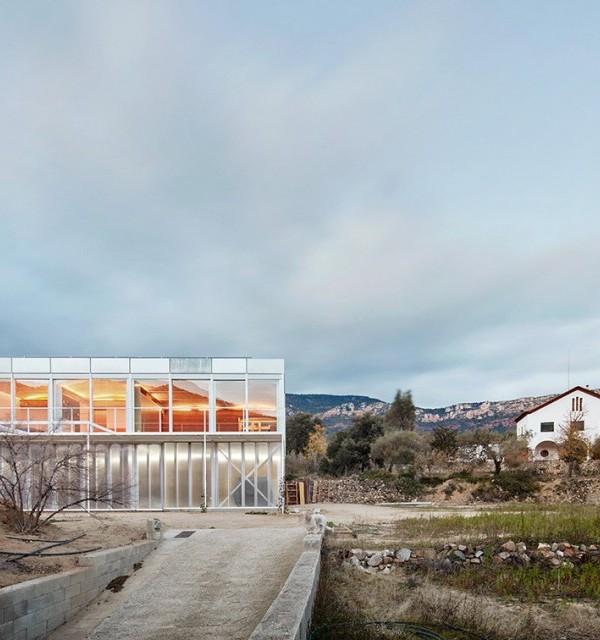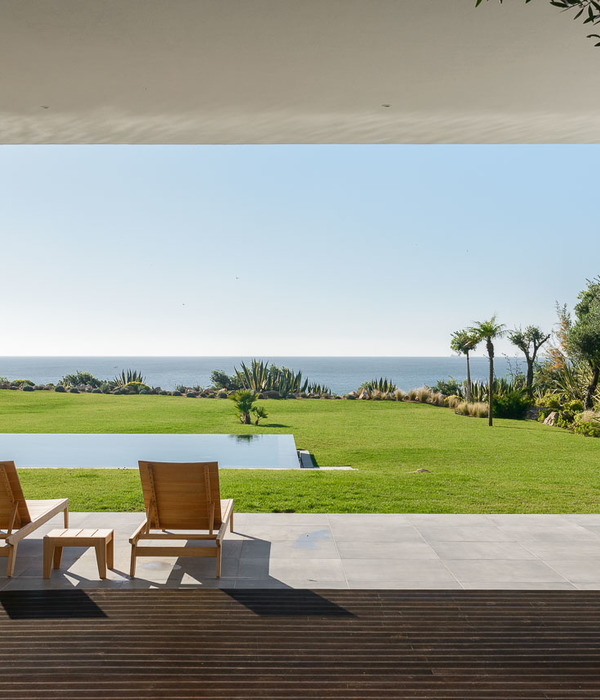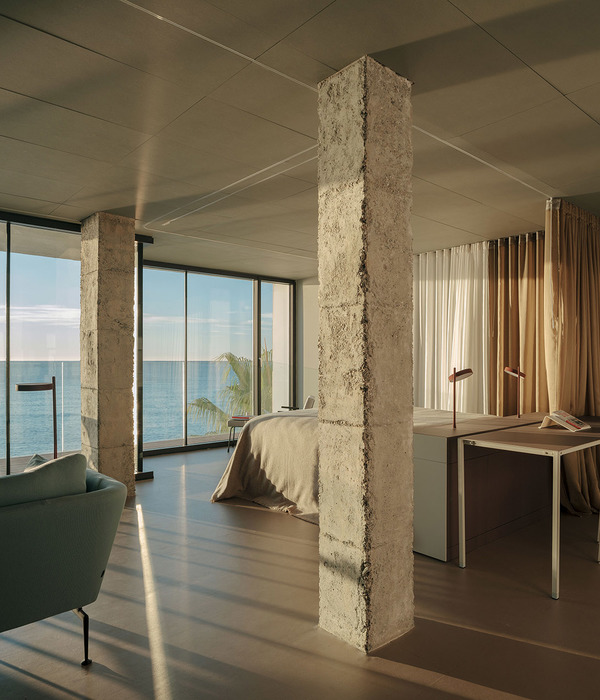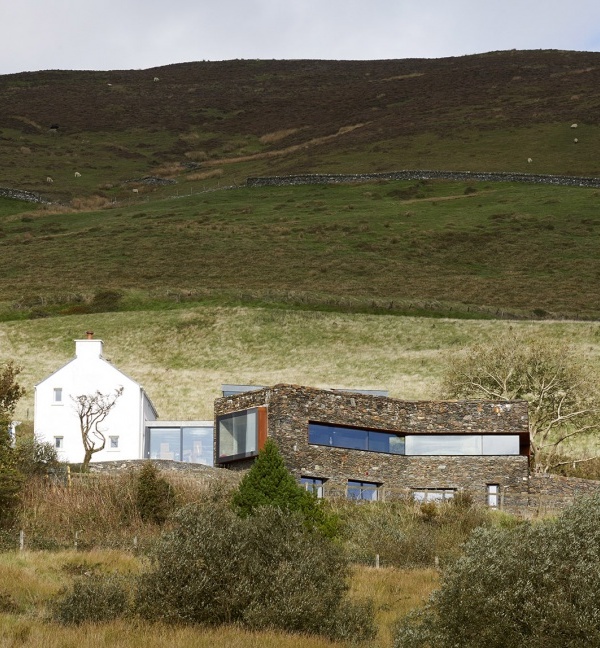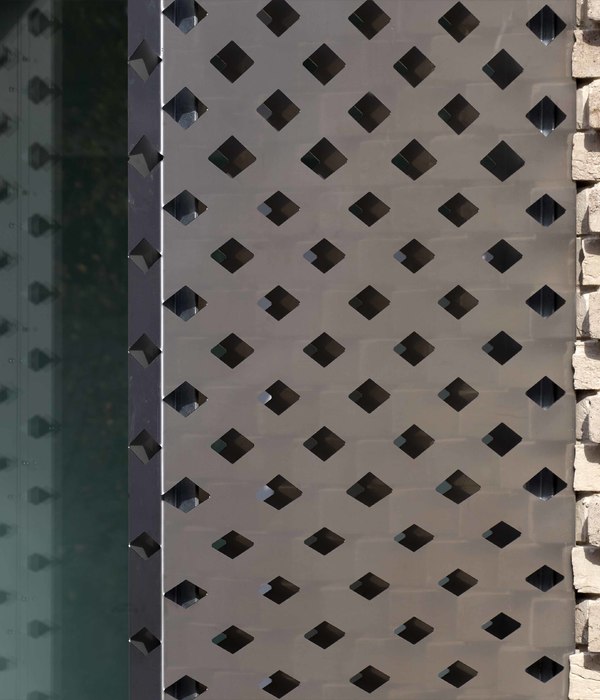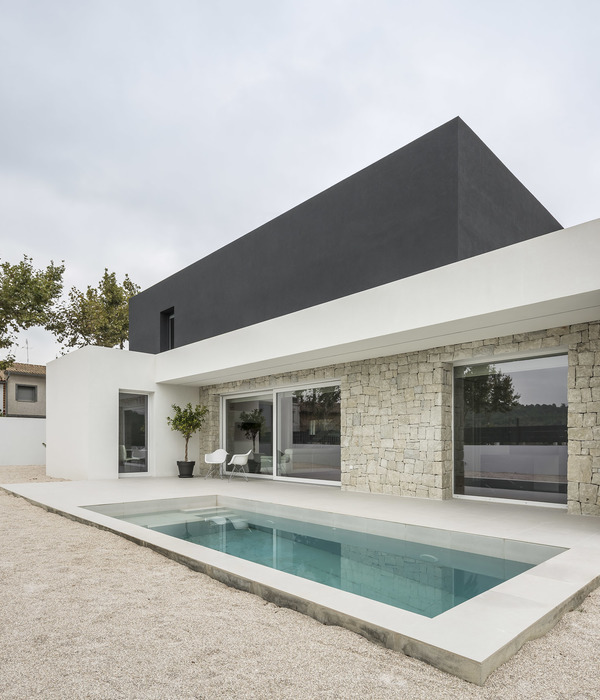架构师提供的文本描述。18楼位于越南胡志明市一条死胡同,由一对带着孩子的年轻夫妇拥有。该地块面积相对较小,面积为18平方米,这使得建筑师不得不从这片有限的区域中挖掘出最好的地方,为客户提供一个高质量的居住空间。这也是我们在项目开始时收到的唯一的设计简报。因此,我们对待设计的目的是在充分利用空间和解释我们所获得的创造性自由之间取得平衡。
Text description provided by the architects. 18 House is located in a calm dead-end alley in Ho Chi Minh City, Vietnam, owned by a young couple with a kid. The plot is a relatively small rectangle of 18 sqm which had challenged the architect to bring out the best of this limited area to provide the clients with a qualitative living space. This was also the only design brief we had received upon starting the project. Therefore, we approached the design with a goal to strike a balance between utilizing the space to its fullest and interpreting the creative freedom that we had been given.
在高度限制内,我们的目标是实现超过3层楼。因此,我们没有遵循传统的解决方案,即在整个过程中都有一个垂直通信核心。相反,我们用一个沿着外围的楼梯系统来利用下面的空间来放置储藏室、厕所和浴室。此外,这种楼梯布置也为双层床或阅读阁楼开辟了相当大的垂直空间。
Within the height restriction, we aimed to achieve more than just 3 floors. As a result, we did not follow the conventional solution of having one vertical communication core throughout. We instead worked with a system of a staircase running along the periphery to take advantage of the space underneath for storage cabinets, toilets, and bathrooms. Furthermore, this staircase placement also opened up to a considerably sizeable vertical space for bunk bed or reading loft.
© Hiroyuki Oki
(C)小平之(Hirouki Oki)
为了保持空气流通,楼梯栏杆尽量简化。至于孩子的安全问题,将来当她开始学走路的时候,绳子巢总是可以增加的。尽管我们几乎面临着居住空间的短缺,但我们仍然希望为绿色植物提供几个地方,以缓解小巷环境中严重拥挤的特点。主卧室和阅读阁楼都是一个共用的植物床装饰,而屋顶被用作一个迷你素食花园。
In order to maintain the airy atmosphere, the stair balustrade was simplified as much as possible. In terms of the safety issue for the kid, rope nests can always be added in the future when she starts learning to walk. Despite almost facing a shortage of living space, we still wanted to devote several spots for greeneries to ease off the heavily cramped character of the alley context. Master bedroom and reading loft are both adorned by a shared plant bed while the rooftop is utilized as a mini veggie garden.
© Hiroyuki Oki
(C)小平之(Hirouki Oki)
外部设计是基于孔隙度的概念而开发的。面向小巷的建筑围护结构由一个具有不同高度的狭缝系统组成,可以单独操作。这意味着用户可以通过选择一定数量的窗户来很好地控制房子的通风水平。总共,他们占据了大约50%的水洗水磨石外观。
The exterior design was developed based on the notion of porosity. The architectural envelope facing the alley is comprised of a system of slits with various heights which can be operated separately. This means the users can very well control the ventilation level of the house by selecting a specific number of windows to open. In total, they take up approximately 50% of the washed-terrazzo facade.
© Hiroyuki Oki
(C)小平之(Hirouki Oki)
此外,这些开口有助于保持隐私水平,同时保持室内空间暴露在日光下。从上午9点到11点,卧室可能受到东方太阳影响的外墙厚度增加了一倍,并雕刻成三角形轮廓。在胡志明市炎热的季节,这一对角线细节会使太阳光线偏转,并使房间免受过热的影响。
Besides, these openings help maintain the privacy level whilst at the same time keep the interior space exposed to daylight. The thickness of the exterior wall where the bedroom might be affected by the Eastern sun from 9 am to 11 am was doubled and sculpted with a triangular profile. This diagonal detail deflects the sun’s rays and keeps the room shielded from being over-heated during the hot season in Ho Chi Minh city.
© Hiroyuki Oki
(C)小平之(Hirouki Oki)
我们还考虑提高房屋的适应性质量。从长远来看,在底层的停车场上方安装一个阁楼是可能的,这要归功于这个入门级的双高度。通过采用各种旨在最大限度地利用空间的方法,我们确实希望通过时间的推移,房子将逐渐向用户展示更多的魅力。最重要的是,我们相信建筑有更高的目的来安慰人们的生活,而不管他们的情节有多大。
We also thought about boosting the adaptability quality of the house. In the long run, It is possible to install a loft above the parking area on the ground floor thanks to the double height of this entry level. By having applied various methods aiming to fully maximize the space, we do hope the house will gradually reveal more of its charm to the users through time. And on top of it all, we believe architecture serves a higher purpose of comforting people’s life regardless of the size of their plot.
© Hiroyuki Oki
(C)小平之(Hirouki Oki)
Architects Khuon Studio, Phan Khac Tung
Location Ho Chi Minh City, Vietnam
Design Team Huynh Anh Tuan, Phan Khac Tung, Nguyen Do Hoang Nam, Nguyen Xuan Truong
Area 18.0 m2
Photographs Hiroyuki Oki, Thiet Vu
Category Houses
Manufacturers Loading...
{{item.text_origin}}


