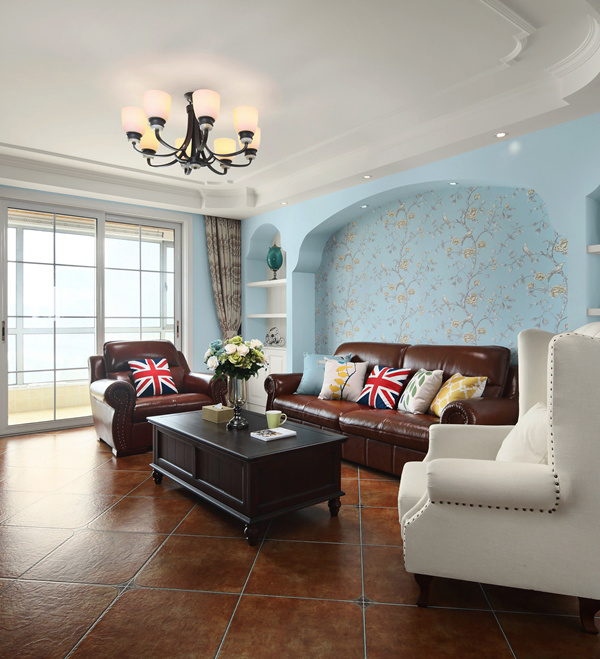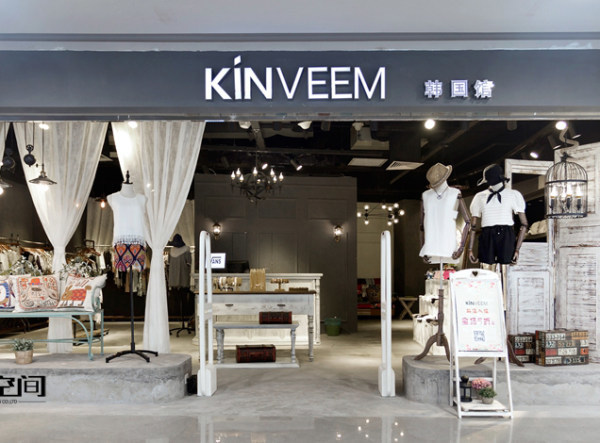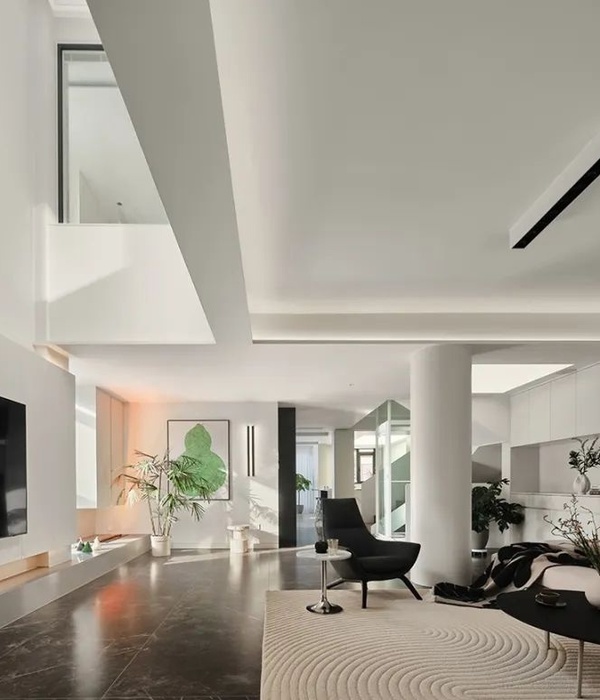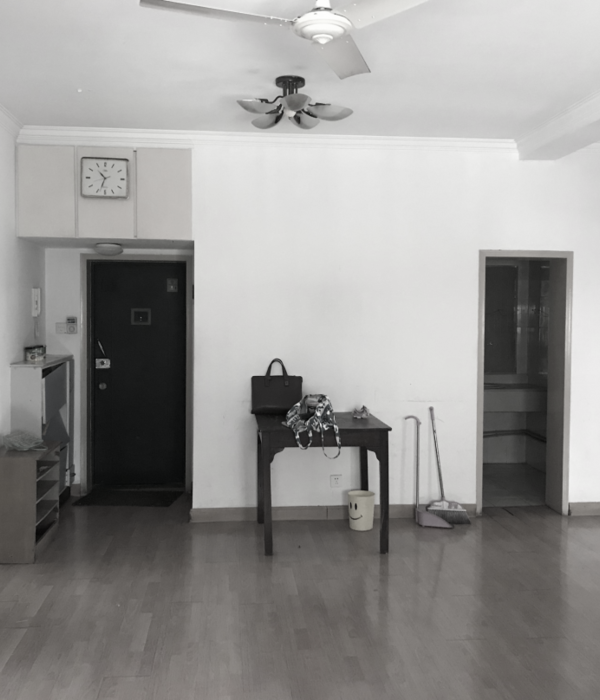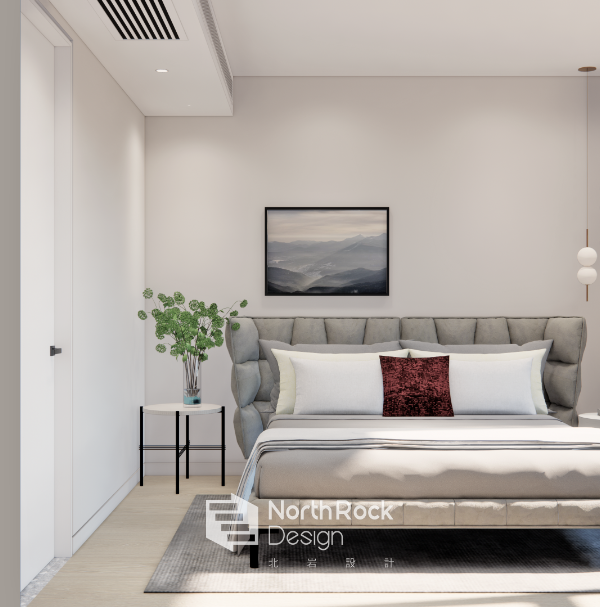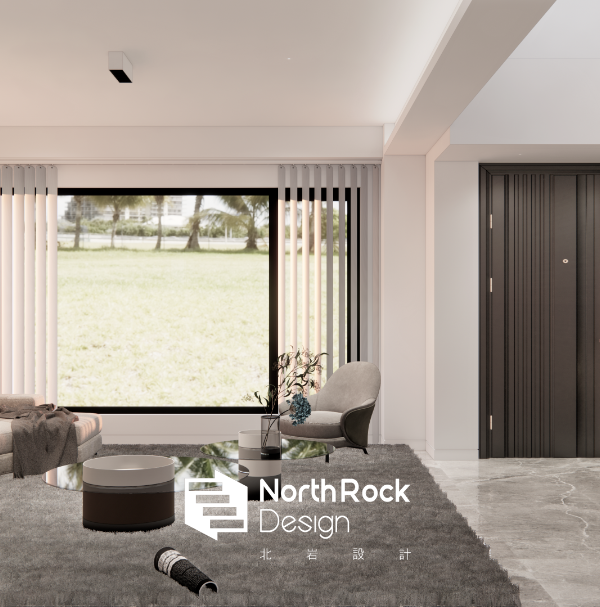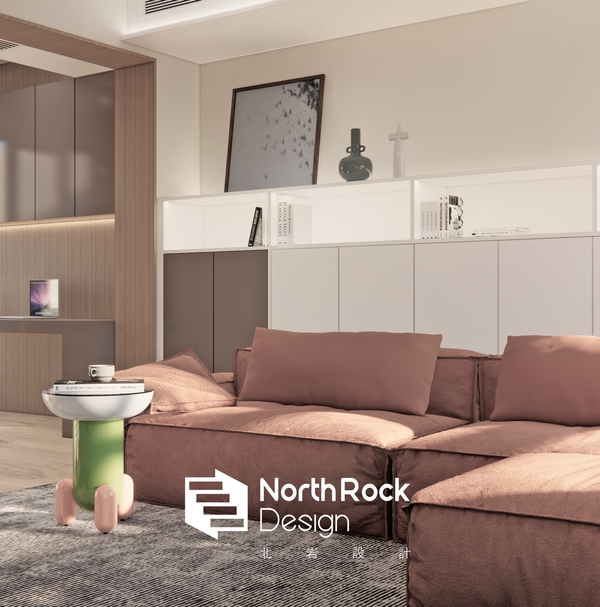海滨住宅(Sea Front Villa)俯瞰着大海,拥有着绝佳的地理位置。它位于Estoril – Cascais地区内一个名为Quinta da Marinha的度假胜地内,这里因其可爱的沙滩、古老而迷人的宫殿和精致的生活方式而被人们当成葡萄牙的里维埃拉(Riviera,地中海沿岸区域)。该家庭住宅的基地面积为3,050平方米,建筑面积高达1,068平方米,拥有12间房间,旨在展示一种优雅的、现代的建筑和设计。
Sea Front Villa gets its name by being a unique front line luxury property overlooking the sea. It’s located in Quinta da Marinha, a well-known selected resort in the Estoril – Cascais area, considered the Portuguese Riviera for its lovely dune extended beaches, ancient enchanting palaces and refined lifestyle. Laying in a plot of land of 3,050 m2 and built area of 1,068 m2, this twelve room family house was intended to be a showcase for elegant, contemporary architecture and design.
▼住宅远景外观,distant exterior view © Ricardo Oliveira Alves
为了实现这一期望,该项目充分尊重了壮美的海景和周边的自然环境。建筑师通过纯粹的、干净利落的框架线条以及大面积的窗户和玻璃墙体,来完成这一独具特色的住宅设计。
In order to fullfill this expectation, the project would respect the amazing beauty of the sea view and nature surroundings, by using pure, well framed lines, big volume of fenestration and glass, as special feature.
▼住宅外观,设有室外泳池,exterior view of the villa with an outdoor pool © Ricardo Oliveira Alves
为了实现室内外空间的对立和统一,建筑师特别制作了一种精美的超薄窗框,这种窗框在视觉上的存在感极低,从而可以在住宅中用大面积的玻璃来代替实墙,同时淡化空间的边界。
To serve this indoor- outdoor dialectic purpose, we have specifically elaborated extra slim window frames, of almost non-existent expression, to allow huge spans of glass instead of walls but with a dilution in the space that usually frames don’t have.
▼住宅近景外观,用大面积的玻璃来代替实墙,close exterior view of the villa using huge spans of glass instead of walls © Ricardo Oliveira Alves
▼住宅近景外观,住宅主体采用白色混凝土外壳,close exterior view of the villa with white concrete shell © Ricardo Oliveira Alves
▼住宅外观局部,游池边设有宽敞的露天休息平台,白色的混凝土外壳提供遮阳空间,partial exterior view of the villa, organizing a generous outdoor terrace along the pool and using white concrete shell for shading © Ricardo Oliveira Alves
▼室外平台局部,铺设混凝土地板,partial view of the outdoor terrace with concrete floor © Ricardo Oliveira Alves
▼从室外露台上欣赏海景,viewing the sea from the outdoor terrace © Ricardo Oliveira Alves
▼住宅的户外休息区,铺设木地板与室外露台区分开,the outdoor rest area paved with wooden floor to distinguish from the outdoor terrace © Ricardo Oliveira Alves
▼住宅的户外休息区,设有桌椅,the outdoor rest area with tables and chairs © Ricardo Oliveira Alves
▼户外休息区局部,植物提供遮阳空间,partial view of the outdoor rest area with trees for shading © Ricardo Oliveira Alves
此外,本项目中所使用的建筑和饰面材料均来自世界各地,它们都是建筑师根据质量、美观程度、稀有性和可持续性等因素来精心挑选的。建筑师将木材作为地面、天花板和衣柜的饰面,不仅营造出一种温暖的氛围、统一了室内空间的风格、在视觉上扩大了空间的大小,更为生活空间增添了些许宁静、自然的品质。
Also, materials and finishes were sourced from around the world and selected for their quality as for beauty, rarity and sustainability. Warm woods cover the floor, ceilings and wardrobes, unifying and enlarging the rooms while adding a peaceful, natural quality to living spaces.
▼住宅侧面外观,side exterior view © Ricardo Oliveira Alves
住宅的一层设有餐厅、起居室、一间卫生间、三间卧室、一间套房、一间办公室、一个梦幻般的室内花园以及一个带有中岛的现代化大厨房。上述的所有功能空间都朝向大海和室外露台,从而为住户提供了一种真正意义上室内外空间相互融合的生活环境。
The ground floor features the dining room, living room, one toilet, three bedroom, one suite, an office, a fantastic inner garden and a large and modern kitchen with an island. All oriented towards the sea and outdoor deck to provide a true sense of seamless indoor-outdoor living.
▼住宅一层的起居室,朝向大海,the living room oriented towards the sea on the ground floor © Ricardo Oliveira Alves
▼从一层的休闲区看起居室,viewing the living room from the rest area on the ground floor © Ricardo Oliveira Alves
▼一层空间局部,设有白纱窗帘和锥形吊灯,营造出一种梦幻感,partial interior view of the ground floor with white screen window and cone pendants lightings, creating a fantastic atmosphere © Ricardo Oliveira Alves
▼一层空间局部(左),室内走廊(右),partial interior view of the ground floor (left), the interior corridor © Ricardo Oliveira Alves
▼住宅一层的现代化大厨房,设有中岛,the large and modern kitchen with an island on the ground floor © Ricardo Oliveira Alves
▼带有中岛的厨房,中岛上方设有圆形灯具,the kitchen with island, organizing a round light above the island © Ricardo Oliveira Alves
▼厨房,中岛两侧设有木制台面,可作用餐空间,the kitchen, the island is semi-enclosed by wood counters for dining © Ricardo Oliveira Alves
住宅二层则设有一个建在大西洋之上的私人露台,以及沿着露台排布的两间额外的普通卧室和两间套房式卧室(每间均包括一个梦幻般的主卧套间和一个宽敞的更衣室)。
A further two bedroom, two bedroom suites, including the fantastic master suite with a generous sized dressing room, are found on the second floor, along with a private terrace over the Atlantic ocean.
▼住宅二层局部,设有朝向大西洋的私人露台,partial view of the second floor with a private terrace over the Atlantic ocean © Ricardo Oliveira Alves
▼住宅二层的私人室外露台,享有大西洋的景观视野,the private terrace on the second floor with the Atlantic ocean view © Ricardo Oliveira Alves
在这座住宅中还有一些额外的设计,突出了其空间的不同亮点,如增高了的室内高度或者落地门等。另一个亮点是浴室中的设施。浴室中配有一系列高性能的淋浴器、超大的浴缸以及各种由铬合金和金属镍打造而成的浴室配件等。所有的卫生设施都采用大理石饰面,这些大理石饰面都由精挑细选的大型石材(甚至还包括一块Thasssos石材)经过专门的切割和打磨而成的,从而使得每间浴室都独具特色。
Some other options and extras reinforce the projects differential aspect, like extended ceiling height or floor-to-ceiling door. Other example is the bathroom equipment with high performance shower and extra-large tubs, stunning range of chrome and nickel bathroom fittings. All sanitary facilities were covered with marble coming from chosen stone blocks (including a Thasssos block) of which all sections were previously defined, then cut and executed to measure, customizing each bathroom.
▼二层套房的浴室空间,沿着私人露台设置,the bathroom of the master suite arranged along the private terrace on the second floor © Ricardo Oliveira Alves
▼二层套房的浴室空间,大面积的玻璃窗提供景观视野,the bathroom of the master suite, large glass walls provide scenery view © Ricardo Oliveira Alves
此外,本住宅中还设有一些与生活有关的简单的高科技技术设施,非常适合那些没有过多地关注科技、但又希望享受现代的生活方式的人们。举个例子,室内光线和温度都能通过探测器来实现一种平衡状态,从而时刻为住户提供一种舒适的生活环境。室内外的光环境都是可控制的,所有的百叶窗都可以根据光照强度来自动转换开合状态,从而避免过度的阳光对装饰品和家具造成损坏。另外,科技会自动设置住宅某些位置的窗户的开合状态,以保证室内的通风,从而在保证室内空间的凉爽舒适的情况下,将对环境的影响降至最低。
Furthermore, the villa contains simple life enhancing technology for people who are not technically aware, yet want to enjoy the benefits of modern live. For instance, light and temperature are balanced by detectors that help ensure the property is constantly comfortable. Light levels, inside and outside the property, are controlled and all the window blinds are automatically corrected, to prevent sunlight damage to decoration and furniture. Also, certain windows are opened or closed, to maintain ventilation and keep the villa cool with minimal environment impact.
▼室内空间局部,设有可自动调节的百叶窗,partial interior view with automatically corrected window blinds © Ricardo Oliveira Alves
最后,住宅还有一个充满着自然光线的地下室空间,其中包括了一个室内的泳池兼spa空间、家庭影院、带有服务空间的客房公寓、车库和一系列储存空间等。作为本项目的建筑师,Arq Tailor’s十分荣幸能够有机会设计这座独栋式的现代住宅, 采用精致的材料将其建造起来,并通过这个项目表达对环境问题的关注。
Last but not least, there’s the basement, a natural light area that houses an indoor pool & spa, home cinema, guest apartment with two service bedroom, garage and storage facilities. Arq Tailor’s is glad to have helped create a singular contemporary design house, refined materials based and attentive to environmental issues.
▼地下室空间中的家庭影院,the home cinema on the basement floor © Ricardo Oliveira Alves
{{item.text_origin}}

