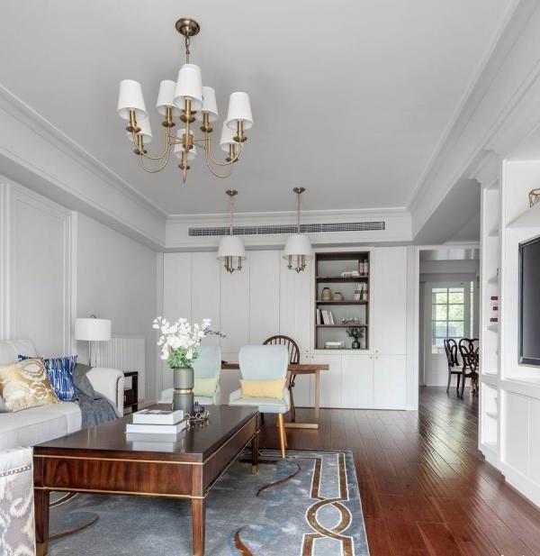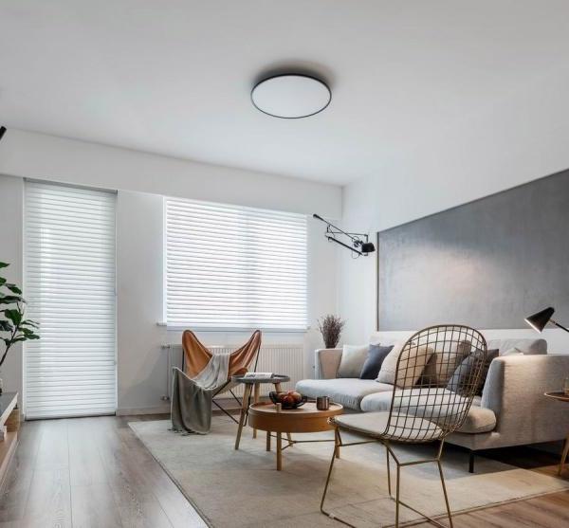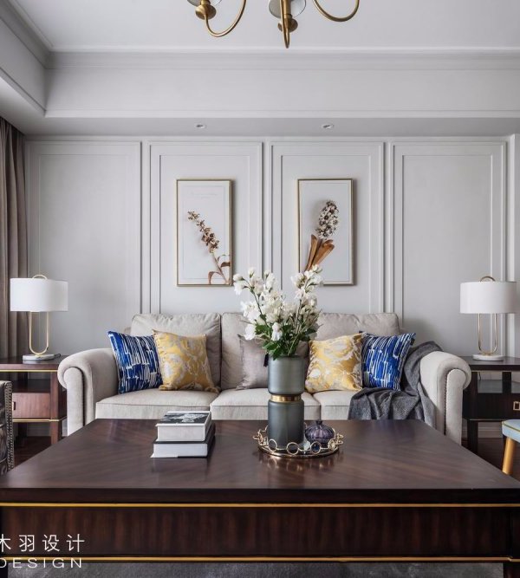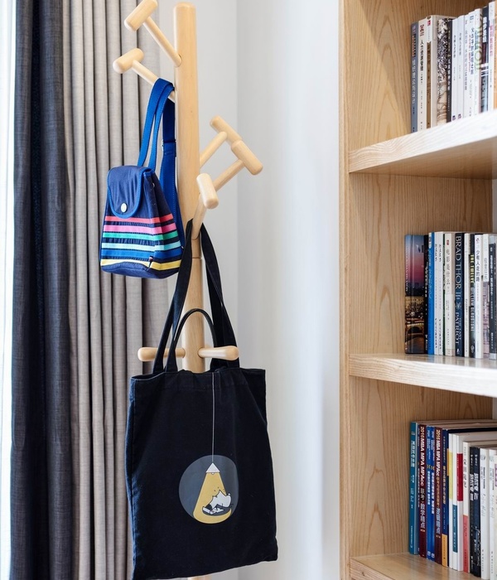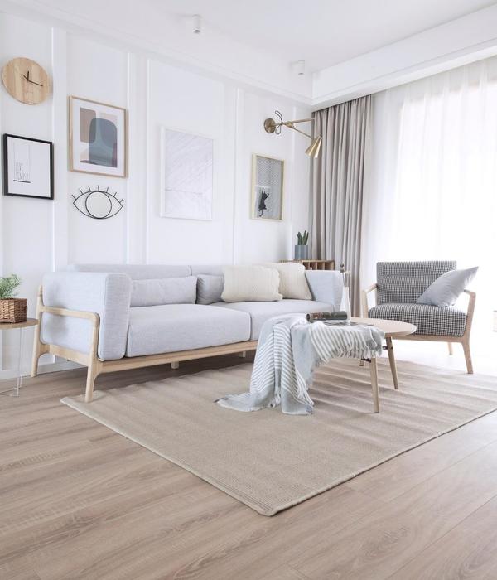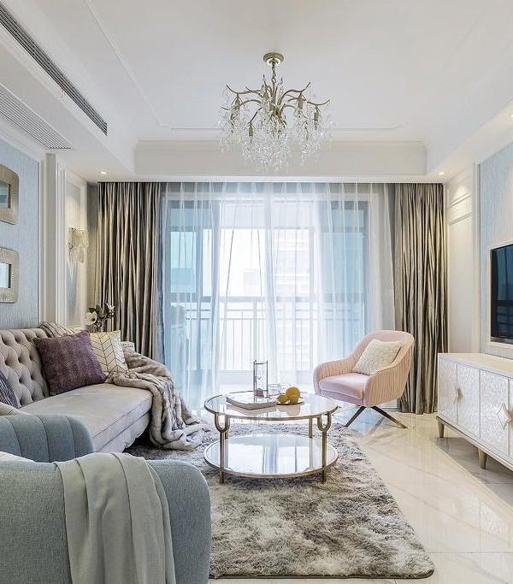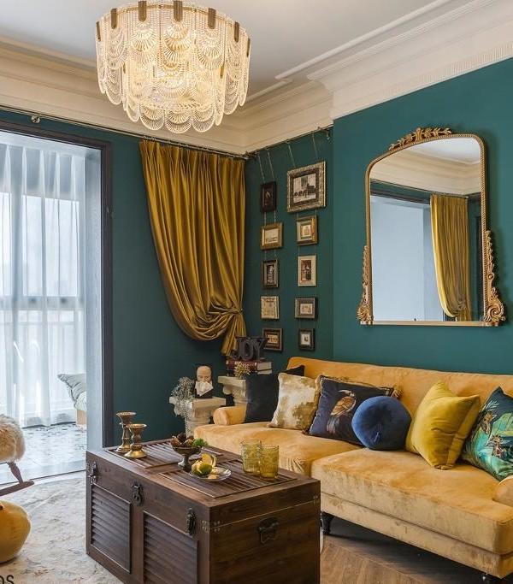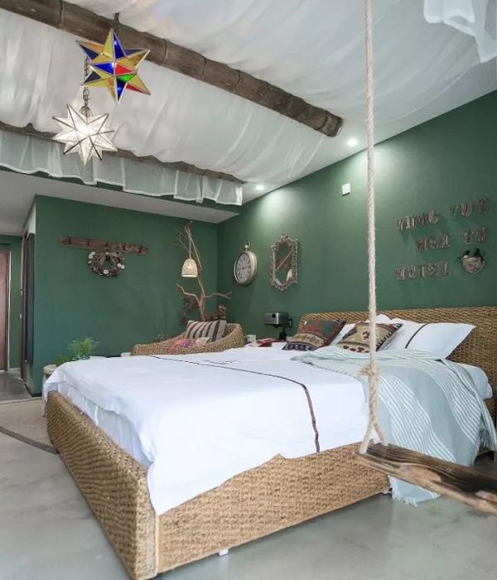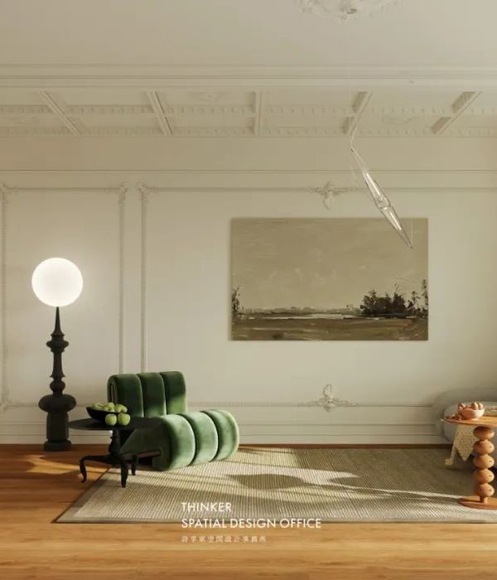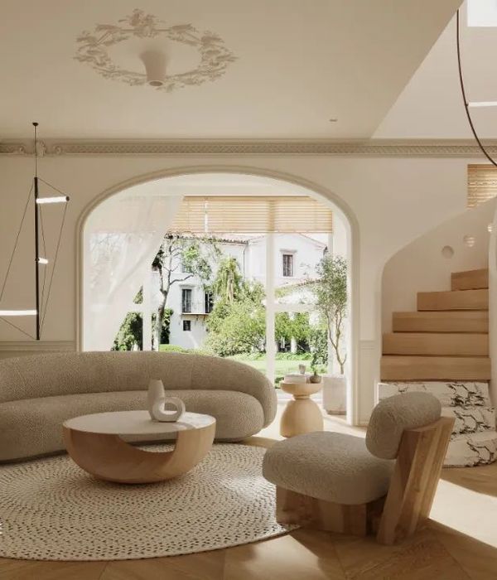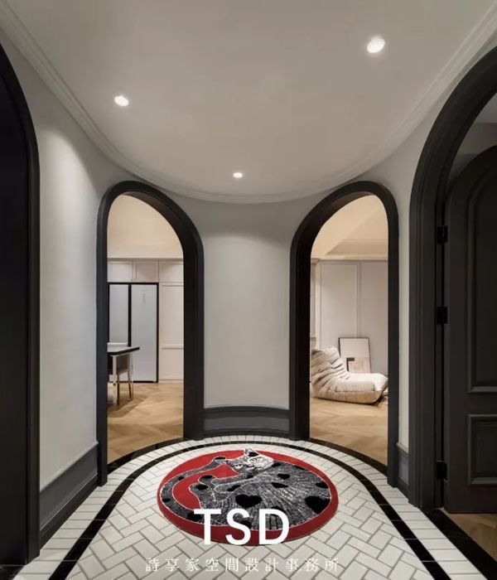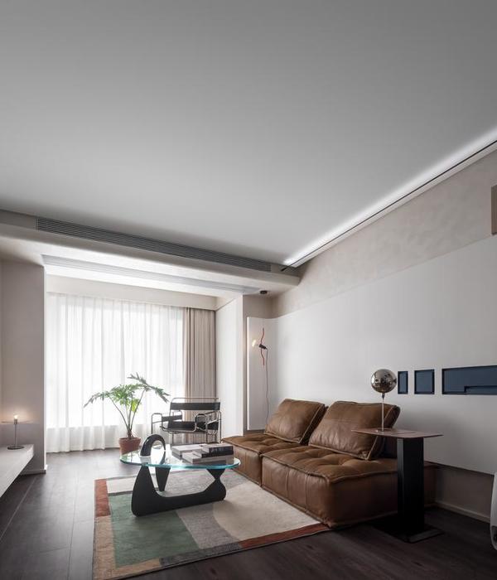The house is located in the heart of the city of Algemesí (Valencia), an environment that houses architecture from the 30s of the last century with more recent constructions, an amalgam that usually reproduces in many of our cities. The plot where the house is located is just over 5 meters wide and around 28 meters long, in addition to being located in front of a relatively narrow road, milestones that have undoubtedly been at the beginning of the project.
The design that we have projected from our studio seeks the immediacy of light. The dimensions of the plot, its location and orientation, create difficulties for architecture and light to join forces for an immediate formal configuration.
For this reason, we decided to empty the central core of the house so that sunlight could cast its full potential inside. This nucleus becomes the articulation mechanism of the house, it contains two large skylights at the top that serve as an entrance for the overhead light. This nucleus will be communicated from the top floor to the ground floor, which will allow, thanks to the backyard located in the latter, to generate a natural air current that will favour continuous and natural ventilation of the entire space, due to the motorized control of the skylights.
The house is therefore build-up of three floors, the day area on the ground floor and the most private areas on the first and second floors. The main facade is formed by a small tear on the first floor, to provide more privacy to the main bedroom due to the proximity of the public road. Furthermore, we generate a large opening on the second floor where a multifunctional room will be located. The interior façade, the most private, is designed through a large opening on the ground floor, to maximize the relationship between interior and exterior, gaining both light and ventilation. The upper floors, which contains two more bedrooms, are arranged identically in each of them.
This project is always seeking the prominence of the natural and the essence of the Mediterranean tonality. We achieve this goal using the combination of materials and textures and playing with the sandy and white colour schemes, the natural oak wood without staining and the beige marble obtained from local quarries.
{{item.text_origin}}

