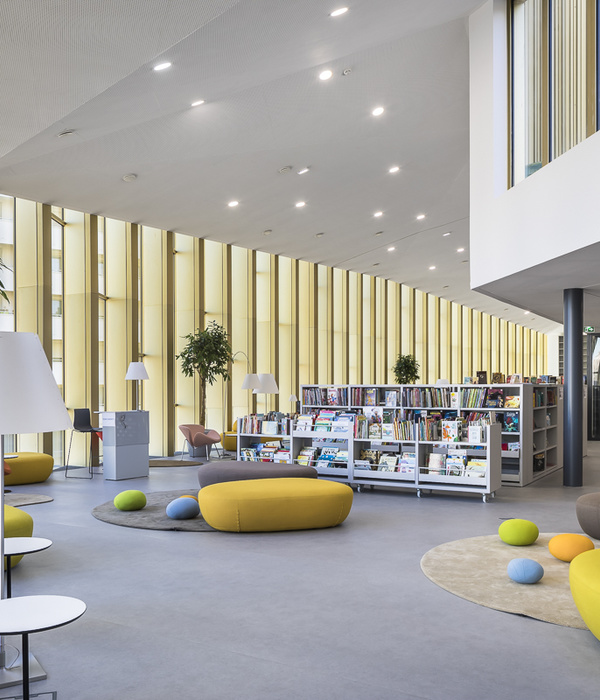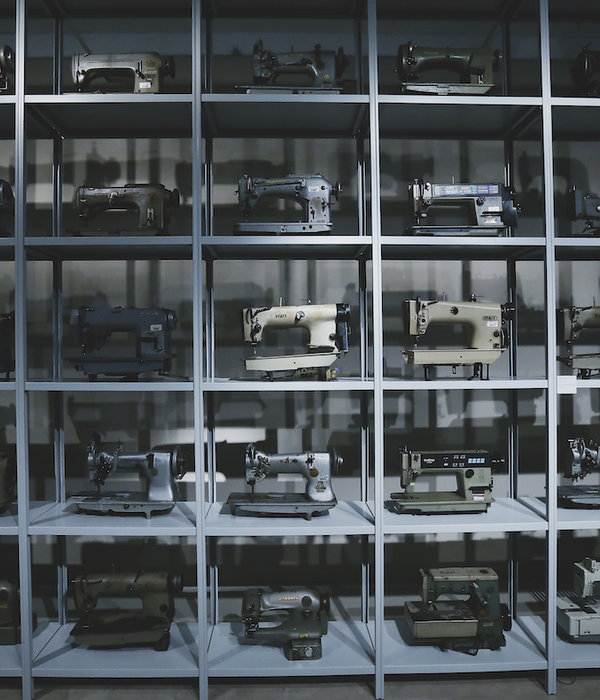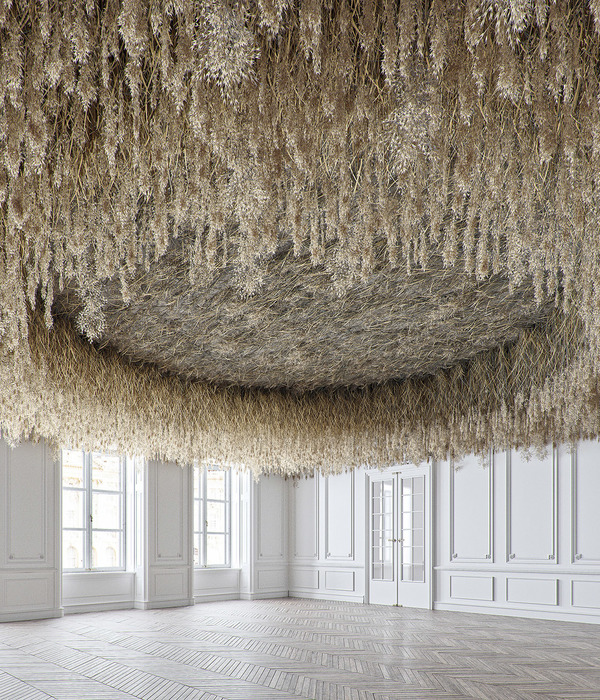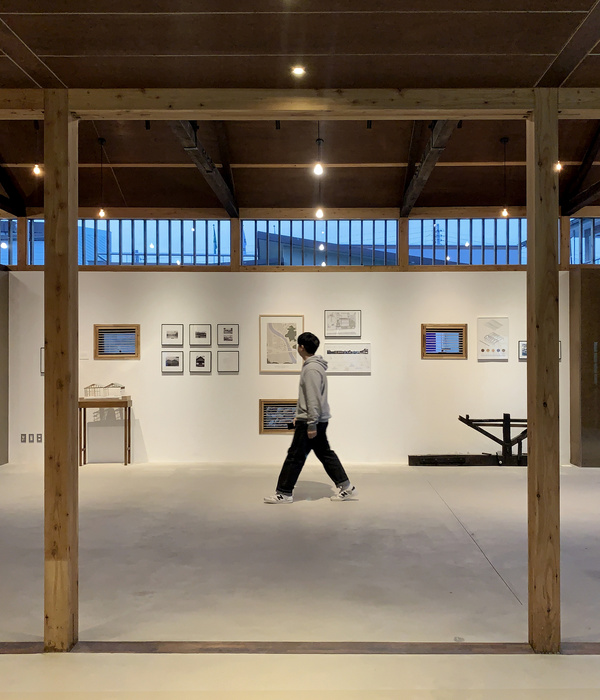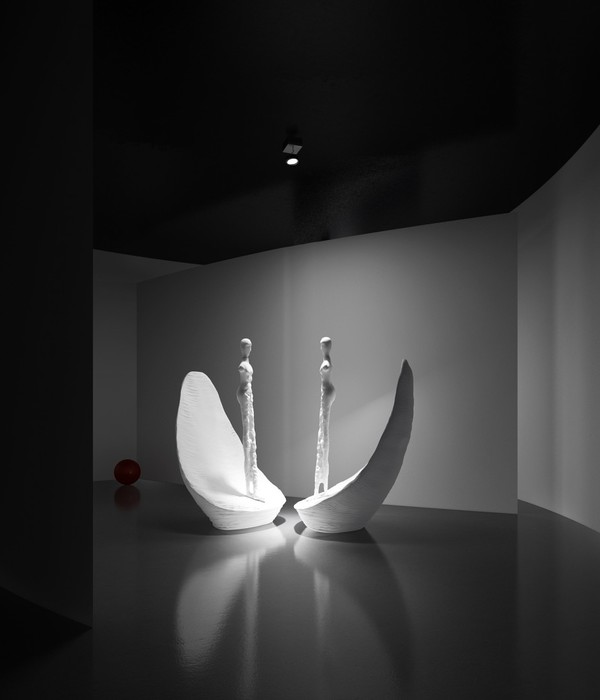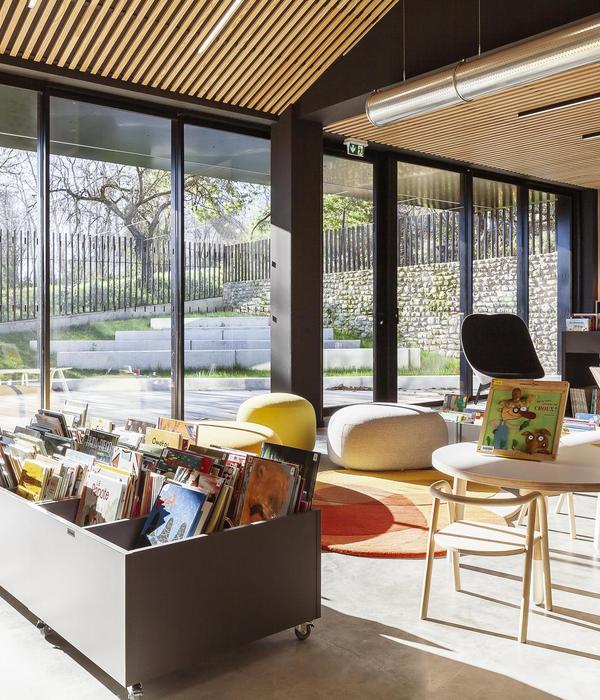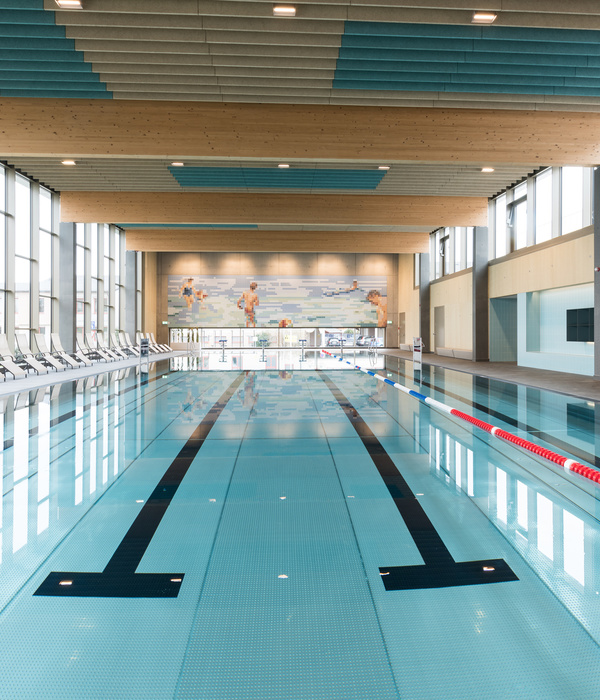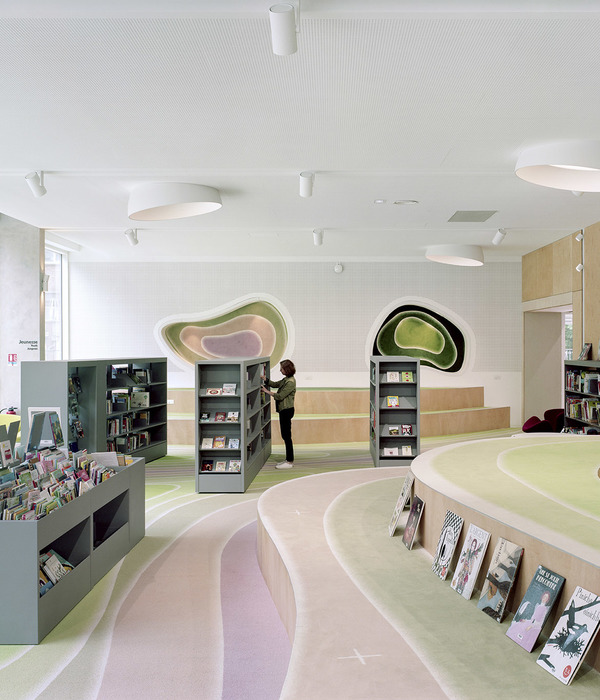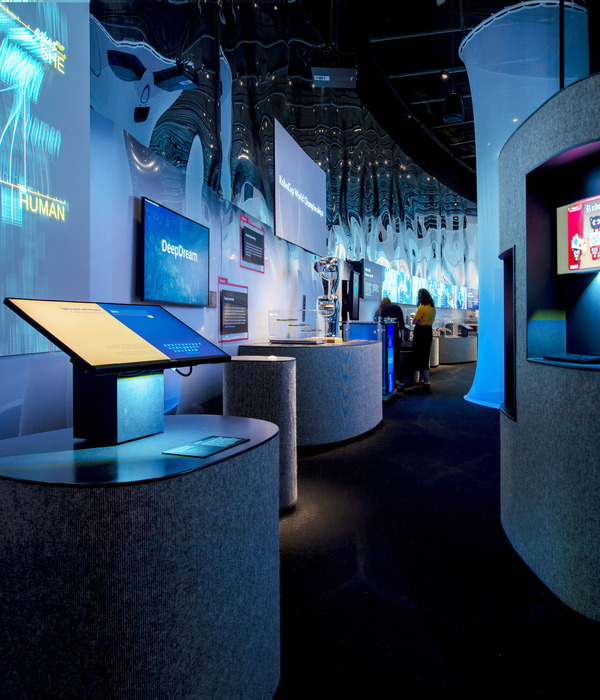Architects:ArchiWorkshop
Area :1200 m²
Year :2017
Photographs :Jungho Jung
Lead Architects :Hee-Jun SIM, Su-Jeong PARK
MEP :Sunjin Engineering Consultant Co.Ltd
Structure Engineering :Gyemyeong Engineering
Design Team : Kang-Min LEE, Yoo-mi CHAE
City : Gapyeong-gun
Country : South Korea
When I visited the triangular site in Cheongpyeong Lake, I felt as if I was floating on the lake. It was like standing on a prow. The whole site was composed of gneiss, giving it an image of hard and solid earth. Inspired by the land, we started the master plan for a unique leisure experience. The site is about 2,500 pyeong (approx 8,264.5m2), largely divided into exterior space, art gallery, restaurant, welcome center, and glamping area. Access circulation is divided into public areas, open to everyone; the art gallery, which is semi-public; and glamping zones, used as private accommodation for guests. Boulders, which consist of rocks that settled down there, were reinterpreted as a platform that overlooks the lake, i.e. an open square.
The spaces required were realized as places embedded in the rock. It is designed so that the architecture is not exposed, but made in the earth, where the roof of the space is the platform, or the square. Stairs, floors and ramps were made using rocks from the site, so that actions such as walking barefoot and lying on the ground would take place in the outdoor space.
The space is largely divided into 12 sequences, that is, it has various sense of place, and it is planned so that visitors experience it naturally. The sequence is as follows. Birch forest parking area, Folding screen rock path, Welcome Center, Folding screen rock trail, Rock amphitheater, Small plaza, Restaurant, Open square, Art gallery, Cliff glamping, Active barge, Cheongpyeong Lake waterside trail
The open square was placed at a height lower than the glamping area, overlooking the Cheongpyeong Lake. In addition, it utilizes the architectural structure of the folding screen rock and welcome center to prevent noise pollution from the road, making it a protected space. To think about the light and sound of a place, and to create a unified landscape in which natural and artificial elements exist in harmony. The sense of place changes constantly according to the appearance of nature, and such change solidifies the sense of place. We dreamed of a place that is not crude despite being in a commercial program and believe that such a place will lead to more visits and move people’s hearts. This was what we, ArchiWorkshop aimed for.
▼项目更多图片
{{item.text_origin}}

