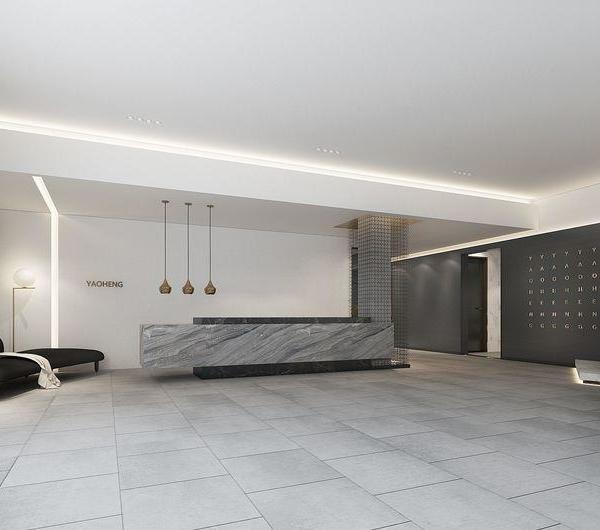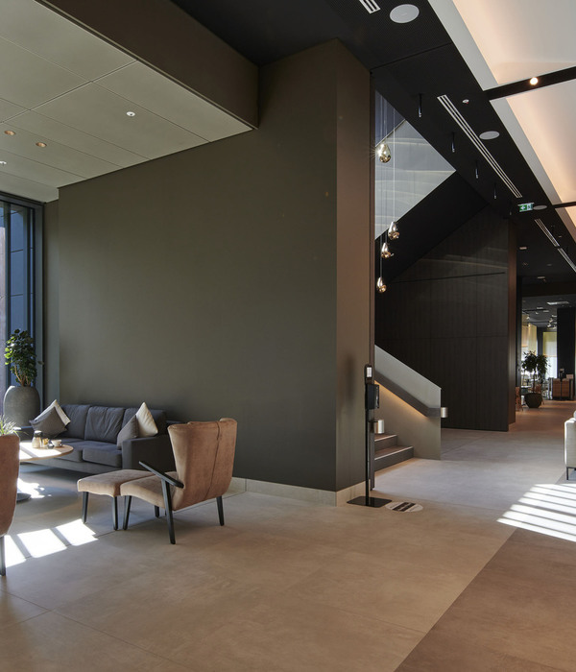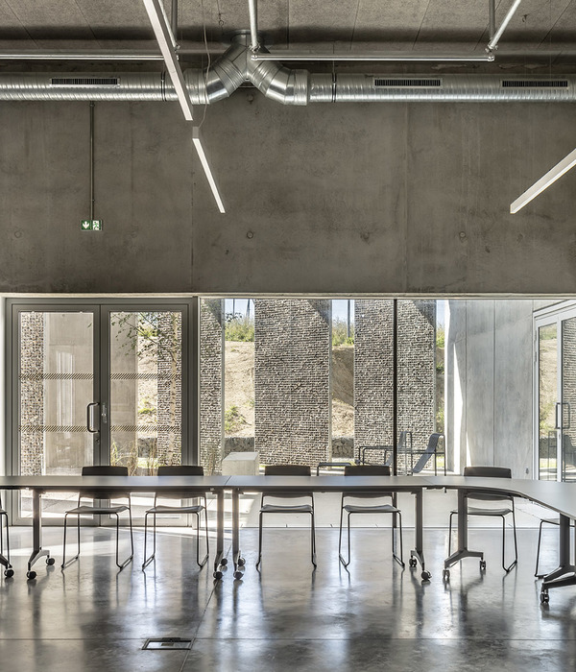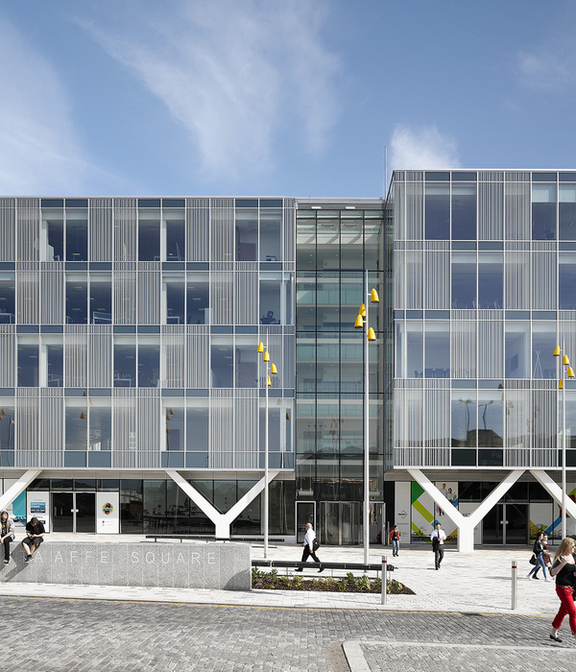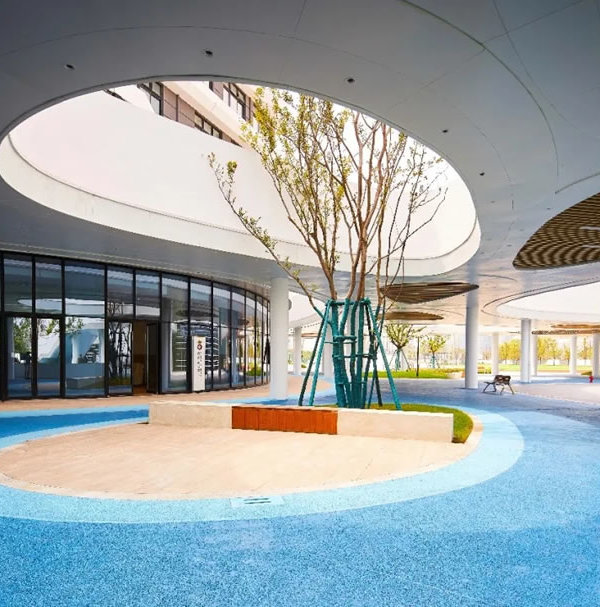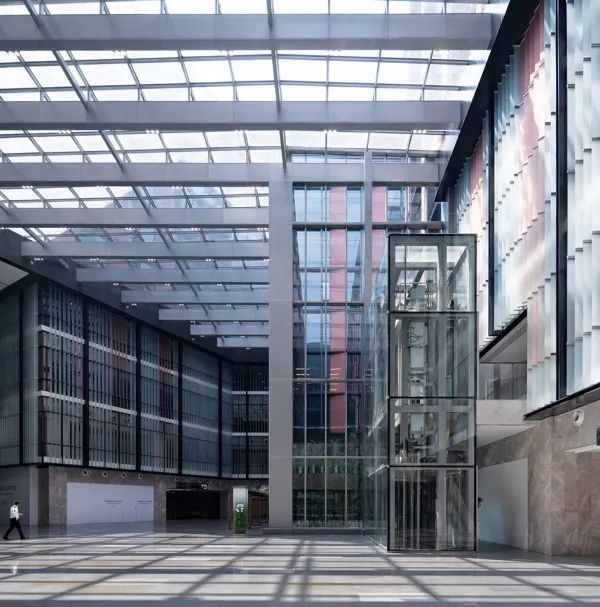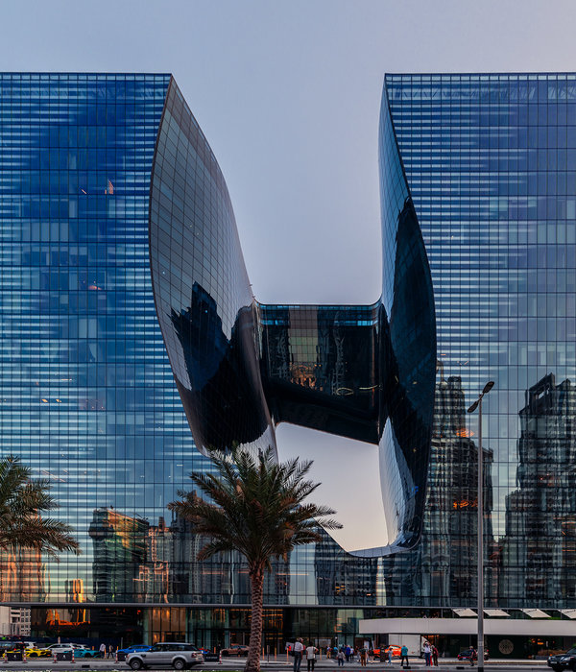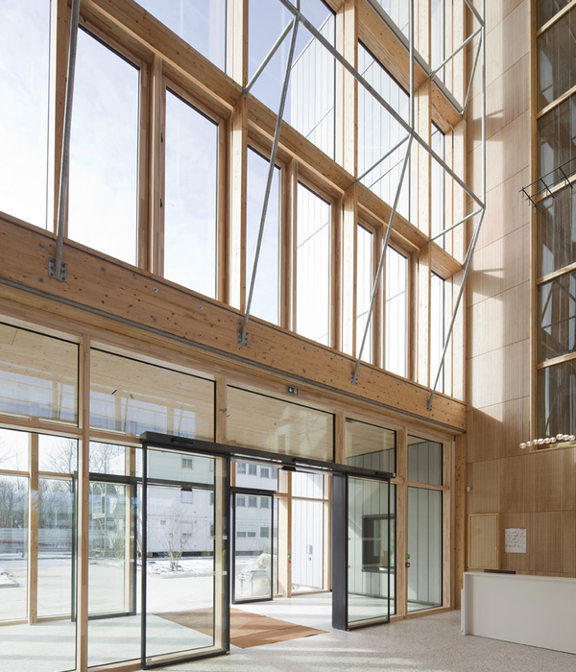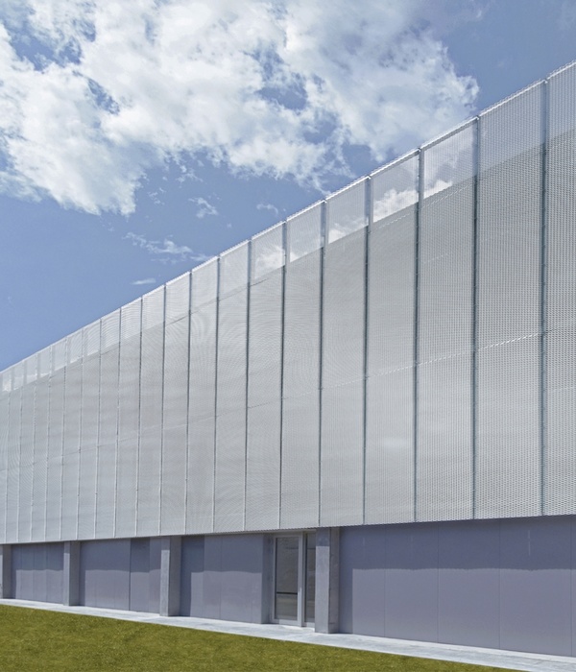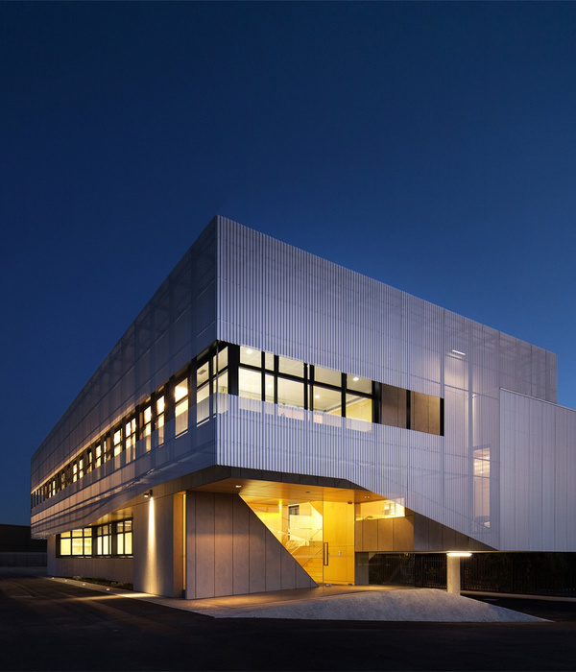Design Concept
Located in a former J.S. Lyons Tea Factory in Etobicoke, the design objective for the three-storey building was to reference the history of the building, while conveying a narrative of the Client’s work as a multi-media design and packaging company.
Inspired by the materiality of tea filters and the Client’s packaging design, the intention was to create metaphoric spaces evocative of corrugated packaging with forms and spaces constructed of metal mesh suggestive of tea filters that enclose, shape and articulate.
Design solution
As a reference to tea filters, at the request of the Client, metal mesh screens were designed throughout the space in sculptural forms and painted the company’s brand colours.
A metal mesh screen curves through the lounge/town hall, which contains rich, tufted seating and communal tables inspired by post-industrial Victorian interiors, while custom elements apply a sense of modernity and serve to create an aesthetic balance. Ornate, brass light fixtures hang from above with a bar anchoring the wall beyond. To the left, the light of an enclosed terrace contrasts with the dark materials of the town hall.
Due to the vast number of employees, mesh screens composed of corrugated and flat forms were designed to allow for workspaces to feel more enclosed and intimate, while still allowing for light to pass through.
A bright pink, metal mesh screen encloses the print and layout station with its curved forms, creating not only a feature in the space, but a distinct identity for this primary step in the company’s process. Next to this central station is a break out space with servery, lounge and library below several skylights–a bright space to regenerate and relax.
Year 2017
Work finished in 2017
Status Completed works
Type Office Buildings / Corporate Headquarters / Offices/studios
{{item.text_origin}}



