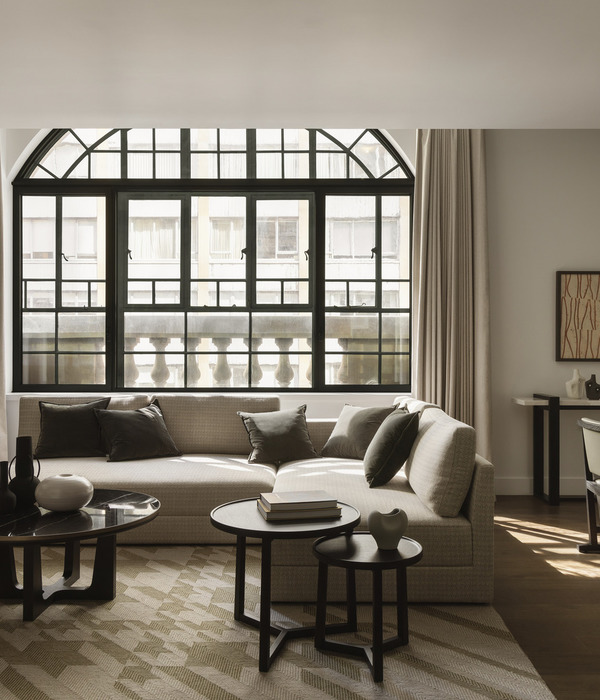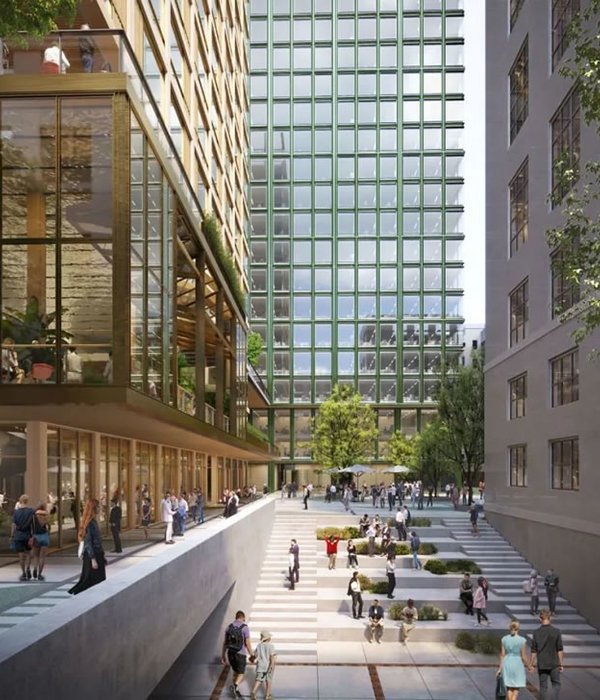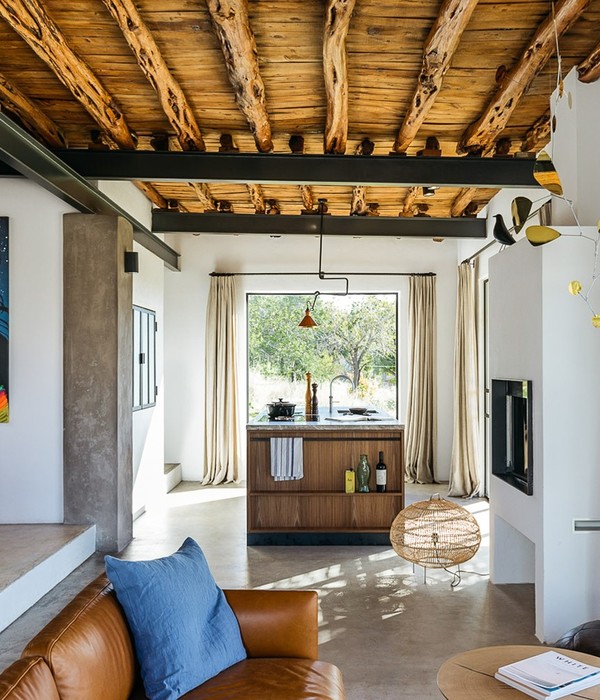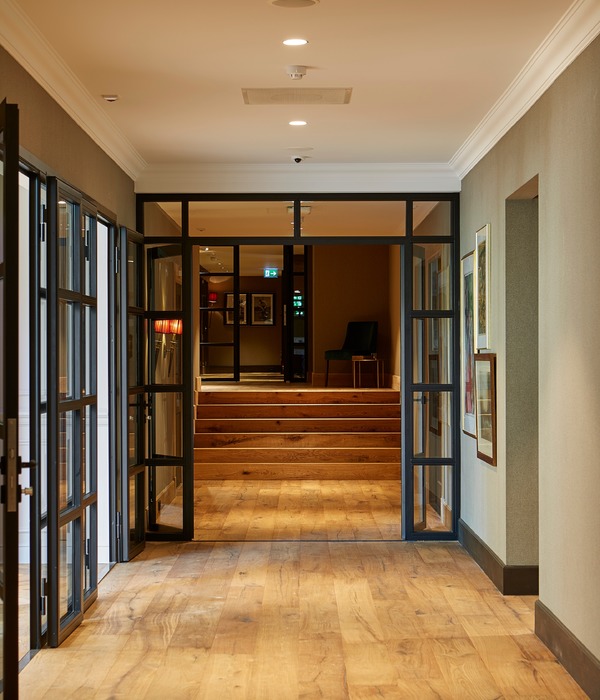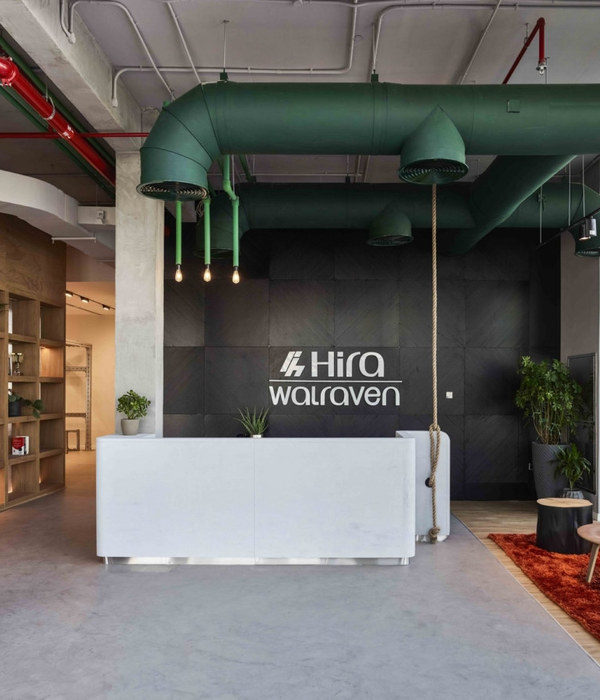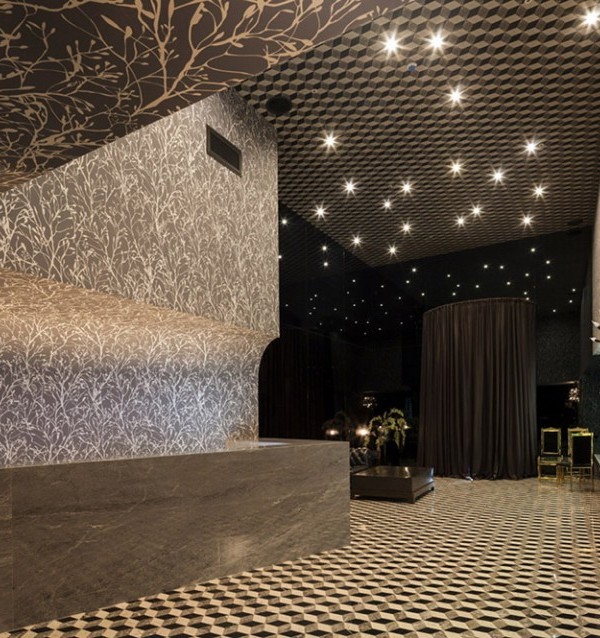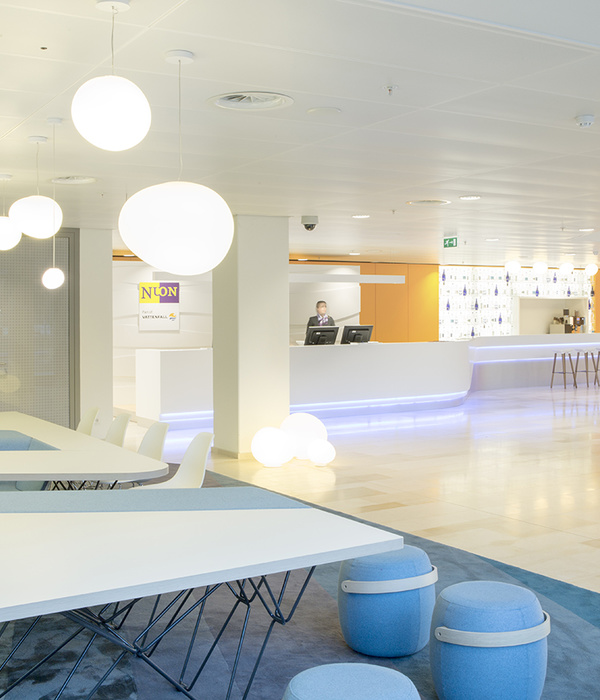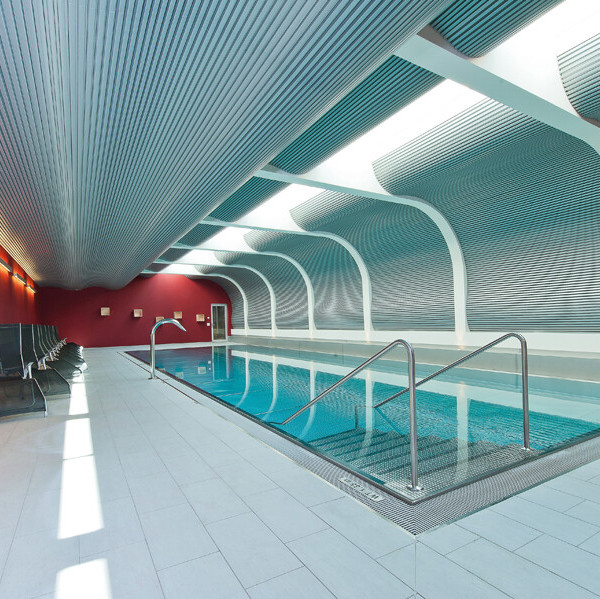- 项目名称:桥酒店 NEOBRIDGE
- 设计方:XING DESIGN 行之建筑设计事务所
- 项目地址:上海市普陀区万航渡后路59号
- 客户:上海蔚蓝酒店有限公司
桥的起源 The Origin
该项目位于曹家渡,面朝圣弥额尔天主教堂,背靠苏州河畔的住区花园。原建筑被夹在两栋临街高层住宅之间。我们的挑战是在保留原体量和轮廓不变的前提下,开辟一个极度舒适的戏剧性空间。
The project is located at Caojiadu, Shanghai, with St. Michael’s Cathedral in the front and a residential garden facing Suzhou Creek in the back. Our goal is to create a comfortable but dramatic space in between two high rises while keeping the building’s original massing and form unchanged.
▼酒店外观,external view of the hotel ©苏圣亮
Processed with VSCO with v8 preset原建筑层高低矮,大堂十分压抑。我们决定将首层地板全部打开,形成一个上下通高的大洞穴,并临空架起一座小拱桥。桥下是完全开放的,是城市向内的延伸。酒店则藏在桥的彼岸,和城市保持距离。桥是空间的中心,过桥就像完成一个仪式,被桥下注视,也被两侧的房间窥视。
The problems of the original structure are its low floor height and repressive basement. Hence, we opened up the entire first floor to form a continuous vertical space with a bridge in the bridge. Underneath the bridge is an inner extension of the city; across from the bridge is the hotel, at a distance to the clamour. Walking across the bridge therefore becomes the visual center, a sense of ritual as well as the theme of the hotel.
▼大堂空间概览,上下通高,overall view of the double-height lobby ©苏圣亮
水岸与瀑布 The River bank and Waterfall
空间和材质里的隐喻,都围绕着“桥”来展开,造一股“混凝土山谷中的瀑布”。瀑布的室外由玻璃砖做成,在裙房退台处玻璃砖间隙错动,就像溅起水花,最终汇集成三股水帘卡在四根混凝土柱子之间,即透光又私密。
Spaces and materials are expressed based upon the story of “bridge.” It is intended to create a waterfall facade impression in the concrete urban context. The curtain wall is by glass bricks, the which balance the privacy and lightness.
▼立面草图和建造过程示意,sketch of the facade and construction process ©XING DESIGN
▼改造后的酒店立面,由玻璃砖组成,facade of the hotel after renovation composed by glass bricks ©上:苏圣亮,下:XING DESIGN
同样的意向室内外一以贯之,用材质表现出桥两侧的瀑布,水底和水岸。混凝土材质不同表面处理,表现桥上桥下水的不同形态。水流的暗示也在每个房间中:洗手间的墙面使用手工烧制的青色釉彩砖,透过淋浴间的水纹玻璃,融化色彩和光影。
“Water fall” is carried through both exterior and interior design, in which various materials and finishes expressed different conditions of movement: falling water, underwater and at the bank. The water current is also implied within each room: the walls of bathrooms are made of handmade azure glazed tiles and watermark glass, reflecting the soft movement of river onto the walls.
▼大堂设计草图,design sketch of the lobby ©XING DESIGN
▼入口连接下层空间的楼梯,stairs connecting the entrance and the lower space ©苏圣亮
▼下层餐厅和活动空间,桥横跨空间上方,restaurant and event space on the lower floor with a bridge stretching above ©XING DESIGN
▼纹理混凝土表现桥上的瀑布,textured concrete reflecting the waterfall above the bridge ©XING DESIGN
▼水纹材料表现桥下水面,water wave material reflecting water under the bridge ©XING DESIGN
▼上层空间,桥连接前台和起居厅,upper space, bridge connecting the reception and the lounge ©XING DESIGN
▼不同表面的混凝土材料细部,material details of concrete with different finishing ©XING DESIGN
▼起居厅,玻璃砖透光而私密,lounge, glass bricks letting in the light while keeping privacy ©XING DESIGN
戏剧性、实用主义与建构 Drama, Practicism and Construction
房间的布局调整是一场在小空间中与现有管线管井的博弈。客房结构净高矮,所以直接采用原混凝土裸顶;空调管线吊顶区和洗手间被拆解,重新整合做成“嵌在房间里的盒子”,观感更加宽敞。在这酒店里找不到任何一块百叶:所有的风口都藏在材料接缝里。
Solving the layout of rooms is a game with existing pipes and wires. In order to achieve maximum floor height, the original concrete is exposed nakedly. The bathrooms and air-conditioning pipelines are inserted as integral boxes. Most importantly, no louver can be found within the entire building as they all hide within the gaps between materials.
▼客房,所有风口都藏在材料接缝里,guest room, all louver hidden within the gaps between materials ©苏圣亮
化解小空间另一个诀窍,是大到容纳整个室外景观的取景窗。北侧窗外是苏州河的青绿,南侧落地窗外是教堂的橙红。落地窗两侧设置长条开启扇,形成风压通风,但开启与否并不会影响立面效果,保持瀑布立面完整性。
The mullion walls on the southern façade contain two operable windows which are specifically designed to maintain a complete water-falling appearance when opened. Other details in the rooms include: openings on the balcony wall and two overlooking rooms above the bridge, as well as a triangular mirrored window expanding one’s visual experience of a tiny space.
▼整面取景窗化解小空间,space expanded by the panoramic window ©上/下右:XING DESIGN,下左:苏圣亮
空间中隐藏着很多带客人发现的小惊喜:最隐秘房间的飘窗玻璃反射窗外的风景,三层院子隔墙不封死,留一个错缝,说不定与隔壁的目光不期而遇,桥两侧的房间侧墙开槽,洗浴时也能窥视桥上和桥下的觥筹交错,等等。
There are a few surprising setup in the hotel: a mirror periscope window in the darkest room reflecting the exterior landscape; little openings in the courtyards where can handshake with neighbors; strip windows people can peek at the bar and bridge, etc.
▼客房细部,details of the guest rooms ©XING DESIGN
▼楼梯和细部,staircase and details ©XING DESIGN
▼夜晚酒店中隐秘而有趣的空间,private and interest space in the hotel in the night ©XING DESIGN
▼一层平面图,first floor plan ©XING DESIGN
▼标准层平面图,typical floor plan ©XING DESIGN
▼细部,details ©XING DESIGN
项目名称:桥酒店 NEOBRIDGE
设计方:XING DESIGN 行之建筑设计事务所
项目设计&完成年份:2018-2020
主创及设计团队:熊星(主创建筑师),曹奇琛,陈墨,雷昇,蔡庆瑜,张蕾,黄子爱,黄文轩,杜嘉希,陶一兰,陶原,李雪姿,岳麓(视觉),王誉初(模型)
项目地址:上海市普陀区万航渡后路59号
建筑面积:1800 m²
客户:上海蔚蓝酒店有限公司
Project Name: NEOBRIDGE
Design: XING DESIGN
Design & Completion Year: 2019-2020
Leader Designer & Team: Xing Xiong (Lead Architect), Qichen Cao, Mo Chen, Sheng Lei, Qingyu Cai, Lei Zhang, Ziai Huang, Wenxuan Huang, Yilan Tao, Yuan Tao, Xuezi Li, Lu Yue (Visual), Yuchu Wang (Model)
Project Location: 59 Wanhangdu Rd, Putuo District, Shanghai, China
Gross Built Area: 1800 m²
{{item.text_origin}}


