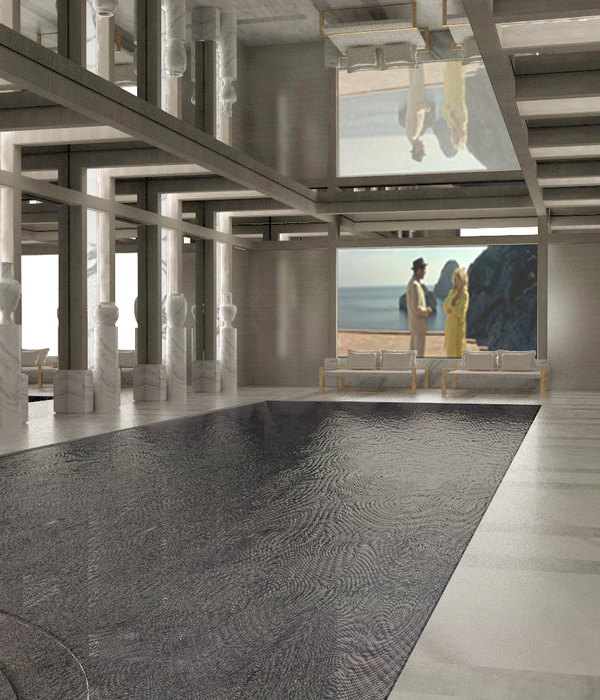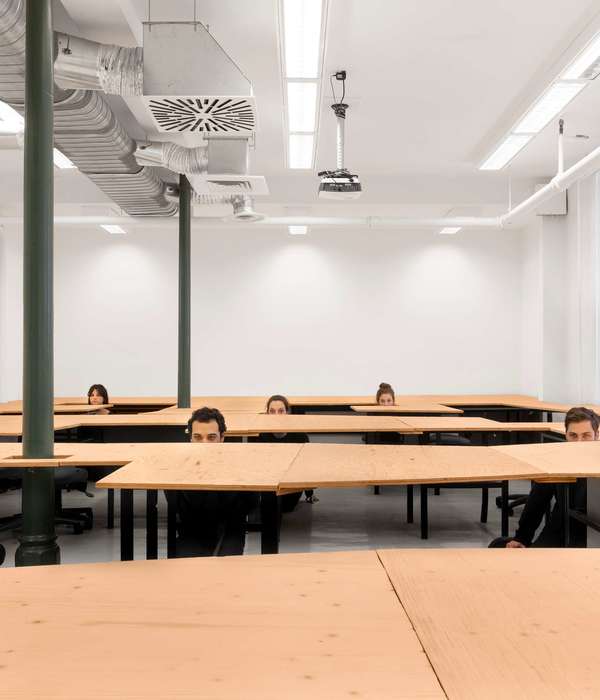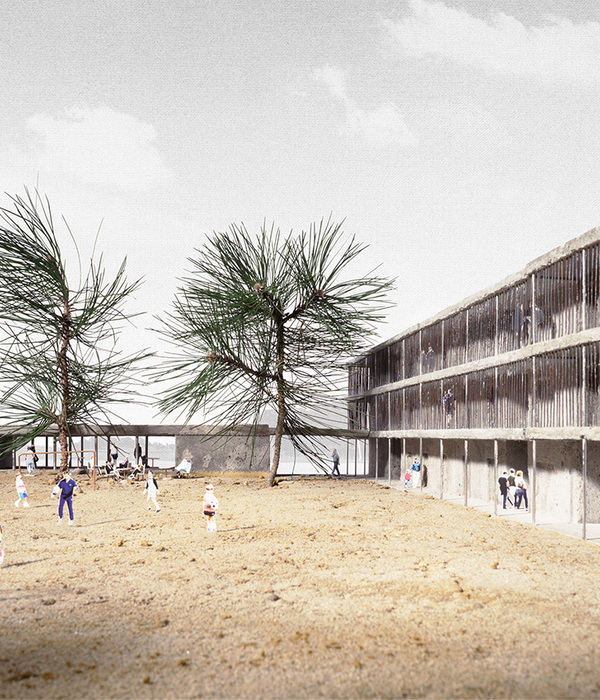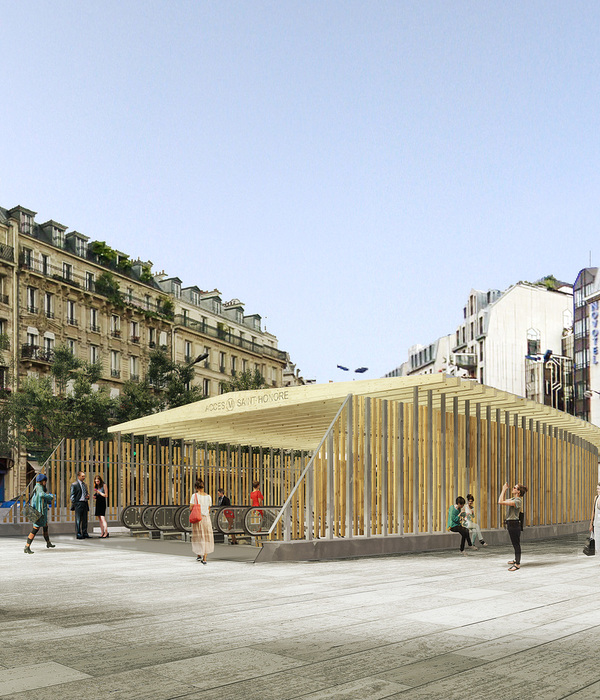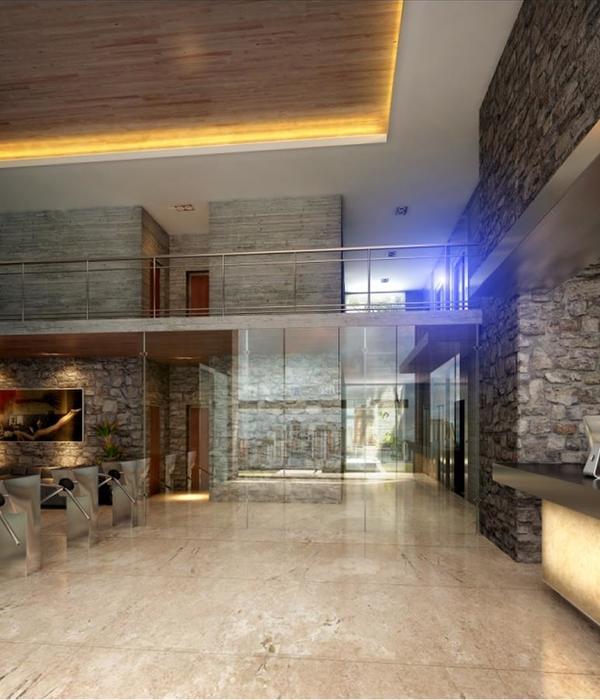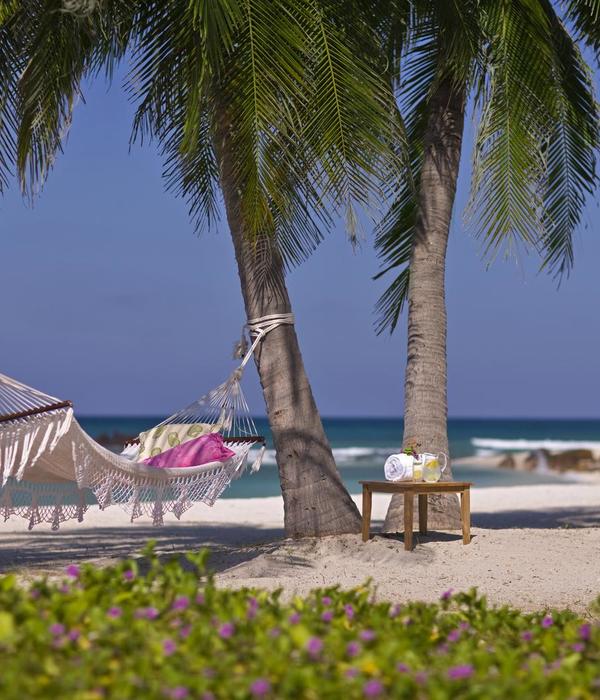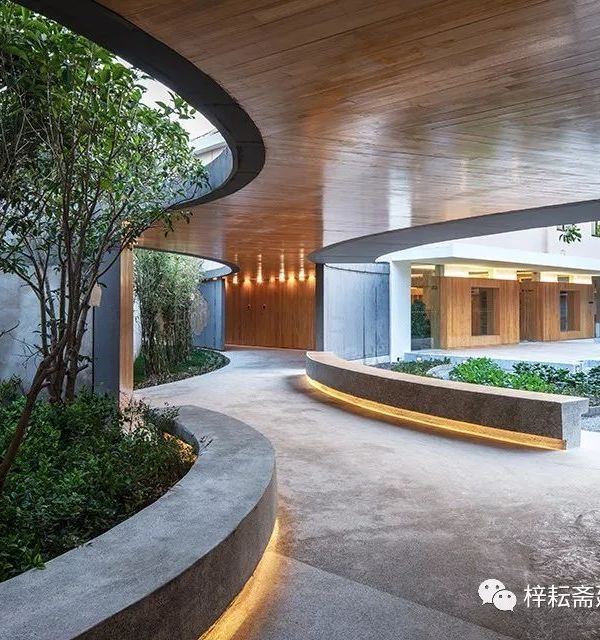- 项目名称:45-47 Nowogrodzka Street
- 建筑设计:JKP Architects Ltd.
- 景观设计:Land Italia S.r.l.
- 建筑面积:96,700 平方米
- 客户:Zeitgeist Asset Management (ZAM)
主广场 Main plaza ©JKP
JKP近期完成了位于波兰华沙历史悠久的中心金融区,高密度综合体项目Nowogrodzka 45-47 的设计。
JKP completed the design of Nowogrodzka 45-47, a high-density, mixed-use development in the heart of Warsaw's downtown financial district with a long historical development.
鸟瞰 Aerial view ©JKP
该项目被设计为一个新的充满活力的公共领域,它朝诺沃格罗德兹卡街开放,几栋具有不同功能的新建筑与现存的历史建筑巧妙地布置在一起。
The project is designed as a new vibrant public realm which is opening to Nowogrodzka street where several new buildings with diverse programs are delicately arrange in a coexistence with the historical buildings on site.
城市发展 Urban fabric generations ©JKP
在19世纪早期,该区密集的城市网格主要由经济公寓-唐楼和小工厂组成。到第二次世界大战结束时,华沙几乎整个城市都被摧毁,成为废墟。1950年代采用新的城市战略来恢复该地区,当时通过社会主义现实主义表现出巨大的纪念性建筑,以及 1960 年代战后现代主义和 1990 年代当代设计的转变。结果,整个 CBD 开发的统一性和城市结构受到影响,使其在视觉上分散并与城市环境脱节。此外,由于交通流量的增加和快速的城市化,大量的公共绿地被毁坏,取而代之的是停车场。
In the earlier 19th Century, the dense urban grid of the district was mainly composed of tenement houses and small factories. By the end of the Second World War, almost the entire city of Warsaw was destroyed and in ruins. New urban strategies were applied to restore the area and during the 1950s when the vast monumental construction was expressed through socialist realism, along with the transformations of the 1960s post-war modernism and 1990s contemporary design. As a result, the unity and the urban fabric of the whole CBD development was affected and made it visually scattered and disconnected from its urban surroundings. Moreover, the abundant public green areas had been wiped out and instead were replaced with car parking lots due the increased traffic and rapid urbanization.
模型 Model ©JKP
设计方法从城市规划的宏观尺度开始,多年来,城市已经发展了一系列独特的城市综合体,城市绿地和城市街区结合形成了鲜明的对比,人们早就认项目场地拥有罕见的潜力,因为它是城市系列绿带组团的一部分。它可以作为城市磁石,能够赋予、重新连接和重新定义一个在街区首层,成为通透性的新城市目的地。
The design approach started from an urban planning macro scale where the city has generated through the years a unique sequence of city compounds patched in high contrast between green area pockets and urban blocks. From the very beginning it was considered that the site holds a great and rare potential by being part this bigger series of green compounds. It can serve as an urban magnet and be able to empower, reconnect, and redefine a new urban destination with greater permeability at the ground level.
天际线 Skyline ©JKP
Nowogrodzka 45-47 project represents a sensitive composition of buildings by giving a tribute to the original design philosophy of Julian Putterman-Sadlowski, the architect of the Telephone and Telegraph Building in Warsaw. The new design proposal starts with understanding the proportions and modularity as well as from the form-finding methodology of this early masterpiece of modernist architecture.
历史照片 Heritage photos
大师之作 Heritage Materpiece
创新的设计方法是:成为一个现代城市更新案例的驱动力之一,这个案例由可持续和卓越的建筑设计来加持。这个建筑群的组成旨在将20世纪80年代的城市延伸部分——“东墙” 与最近开发的华沙西部中央商务区连接起来。塔楼高度从东到西的排列体现了该遗址及其周围环境与华沙市中心标志性文化宫之间的历史联系。
The innovative design approach was one of the driving forces in order to create an example of modern urban renewal that is supported by the sustainable and outstanding architecture. The composition of this building ensemble aims to connect the urban extension of the 1980s - “the East Wall”, to the recently developed Warsaw's west CBD. The alignments of the tower heights from east to west embrace the historical connection between the site, its surroundings and the iconic Palace of Culture in Warsaw downtown.
概念生成 Concept development ©JKP
位于 Nowogrodzka 45 的前波兰电信大楼由建筑师 Julian Putterman-Sadlowski 设计,是现场的主要历史建筑,也是1930 年代初期的建筑杰作。该建筑的方案不仅开创了现代通信建筑的新纪元,它采用了预制钢结构作为主要建筑框架,在战前的波兰实现了这一创举。这是华沙历史上第一座能够采用这种新结构技术的建筑,建筑师和工程师作为一个团队,为基地提供了当时最具创新的愿景,以确保其在当时的结构耐久性和布局灵活性。
The Former Polish Telecommunication building at Nowogrodzka 45 by the architect Julian Putterman-Sadlowski is main historical building on site and an architectural masterpiece from the early 1930s. The program of the building not only had introduced a new era in modern communication systems, but as well was pioneering in the early 1930s by utilizing a prefab steel structure as a main building frame realized in Poland in the pre-war era. It was the first building in Warsaw, capable to adoptsuch a new structural technology, where the architect and engineers together as a team delivered the most innovative vision to the site to ensure its maximum structural durability and layout flexibility for its time.
建筑总平 Master Plan ©JKP
我们提出的解决方案的灵感来自普特曼(Putterman)设计的电信大楼联锁体块序列。它促进并增加了城市主要轴线建筑形式的视觉效果。这样,每栋建筑的高度和理想朝向都得到了优化,以实现更高更好的室内建筑效率和光照。
The proposed solution was inspired by Putterman's Telecom Building interlocking volume sequences. It promotes and multiplies the visual magnitude in building forms that follow the city's main axes. By doing so, each building isoptimized with its height and ideal orientation to achieve higher and improved indoor building efficiency and daylight quality.
首层平面 Ground floor ©JKP
首层平面 Ground floor ©JKP
我们设想沿着地块的周边布局建筑体量,围合出新的首层公共区域。这样,它可以容纳和营造一个新的内部公共广场,以满足周围社区和邻里的需求。新的场地总图包括这个大型公共广场,有助于重新均衡游客体验,并采用相似的比例和建筑元素、占用率和功能原则,设想具有各种不同立面的多栋建筑的微妙布局。
The creation of the ground level of the new public realm is envisioned as to disperse the building masses along the perimeter edges of the plot. By doing this, it allows to accommodate and shape a new inner public plaza for the needs of the surrounding community and neighborhood. The new occupancy of the site embraces this large public plaza that help to rebalance visitor experience and envision a delicate distribution of multiple buildings with variety of different façades based on same principles of proportions and architectural elements, occupancy and function.
广场视角 Plaza ©JKP
裙房天台视角 Terrace ©JKP
建筑群围合出公共空间的基本框架,通过在底层架空,重新激活了场地急需改进的通透性,改变目前破落无趣的现状。单一的建筑不会达到激活和赋予城市街区第二次生命的预期结果。它需要理性和多维度的方法来使当前环境变得更加友好和谐。
The Buildings are the framework for the public space and by introducing to the ground floor minimum and less as possible footprints, it is reactivated with the much needed permeability of the site rather than the currently insolvent site conditions. A single building would not have achieved the desired result of activating and giving second life to the urban block. It needed rational and multiple directional approach for the current conditions to become more amicable and friendly.
西南入口视角 Entrance ©JKP
北入口视角 Entrance ©JKP
基于增强场地步行系统的穿透可视及多向可达性,有助于扩大片区的城市潜力,多个步行系统与通向主要城市公共开放空间Św. Barbary街连接。我们计划的解决方案旨在从 Nowogrodzka 街开辟一个宽敞的入口,重新激活东南角步行系统的渗透性,并以专用步行道结束西南方向的可达性。
To create more porous and interconnected pedestrian network that would help to expand the urban potential of the site several pedestrian links have been established from Św. Barbary street that leads directly to the main public open space. The proposed solution aims to open a generous entrance from Nowogrodzka street, reactivate the pedestrian permeability from the South-East corner and conclude the South-West accessibility with a dedicated pedestrian path.
阶梯剧场 Amphitheatre ©JKP
温室花园 Winter garden ©JKP
通过一系列庭院、游乐场花园、屋顶露台和下沉广场,建立了绿色公共空间的三维网络。这有助于创造一种从不同方向接近和进入历史街区的独特体验。
Through a series of courtyards, playground gardens, roof terraces, and sunken plazas a three-dimensional network of green public spaces is established. This helps to create a unique experience of approaching and entering the historical city block from a different direction.
广场 Plaza & Food court ©JKP
内部主广场扩展到一个宽敞的室外楼梯上,通向诺沃格罗德兹卡45号下沉的内部庭院,该地下室正在重新开发,用作市场和美食广场。在巴巴里街方向的内院下方,引入了一个占地面积很大的广场,以确保市场全年使用。
The inner main plaza expands over a generous outdoor staircase that leads to the sunken inner courtyard of Nowogrodzka 45, which basement floor is being redeveloped and serves as a marketplace and food court. Below the inner courtyard from the direction of Barbary Street, a generously covered plaza is introduced in order to ensure the year-round use of the marketplace.
景观分析 Landscape analysis ©LAND
景观材料 Landscape analysis ©LAND
景观网格是根据立面节奏生成的。潜力发展区和功能区通过网格的密度和比例来体现。提供座椅、桌子和自行车停车位,各种标识物和树木已被安排到景观网格的各个相连处。季节性活动表演,喷泉和溜冰场可根据当地气候和季节时间被灵活地设置在主广场。
The landscape grid is generated by the façade rhythm. The potential use and zone definition has reflected the density and scale of the grids. Various iconic objects and trees have been applied to the junction of the grid by providing seats, tables, and cycling parking. Seasonal activities, water fountain and ice skating ring are flexible to set up in the main plaza by carefully considering the local climate and season time.
标准层平面 Typical floor ©JKP
更新这座历史街区的一个重要部分是,每一座拟建的新建筑都应该包含自己独特的设计和特征,与此同时,当它们聚集在一起并彼此相邻时,它们需要作为一个整体和谐相处。为Nowogrodzka 47 设计的办公楼采用偏移式核心筒,旨在通过拥有华沙市中心的壮丽全景来突出其高端定位。场地西南方Barbary 10街,拟建为一座140米高的混合用途高层塔楼,下层为办公层,上层为住宅公寓。Barbary 4A 被设计成一家全年开放的精品酒店。
An important part of the renewing this historicalcity block was that every new proposed building should contain its own unique design and character, but at the same time, they needed to act as an ensemble and harmony when they all come together and stand next to each other. The office building proposed for Nowogrodzka 47 with an offset building core aims highlight its orientation by revealing magnificent panorama views towards Warsaw's downtown. The building at Św. Barbary 10 is proposed as a 140-meter-high mixed-use high-rise tower with office floors at the lower part and residential apartments at the upper part of it. While the proposed building on Św. Barbary 4A has been designed as an all year round boutique hotel.
立面 Nowogrodzka facade ©JKP
立面 Barbary 10 facade ©JKP
立面 Barbary 4A facade ©JKP
立面 Nowogrodzka facade ©JKP
Nowogrodzka 47 的办公楼采用钢结构和封闭空腔幕墙系统 (CCF),以更适应波兰冬季寒冷的天气条件和温暖的夏季。因此,与传统建筑办公幕墙相比,新办公楼的节能得到了极大改善。建筑体量采用了大胆的水平设计语言,立面凹槽清晰明确,凹槽也结合了地板通风装置,打开时可以让外部空气直接进入办公空间。
The office building at Nowogrodzka 47 has a steel loadbearing structure and a closed cavity façade system (CCF) in order to respond more appropriate for the cold weather conditions during winter time and warmer summer months in Poland. Thus the energy performance of the new office building is tremendously improved compared to a conventional building office façade. The building volume bears a strongly expressed horizontal design language with clearly articulated façade grooves where are incorporated under-floor ventilation devices that when open can allow direct outside air to enter inside the office spaces.
建造 Construction Methodology ©JKP
西南方位的住宅楼Barbary 10,采用了与位于Nowogrodzka 45 的历史悠久的前波兰电信大楼相似的结构比例和柱子布局。幕墙系统采用绿色陶土挂件,以突出建筑物的垂直方向,并为整个城市街区中最高的建筑物赋予标志性外观。在所有新引入的建筑物中,最低的建筑物位于西南方 Barbary 4A,这是一家采用混合结构方法的精品酒店,其中混凝土结构中的双核心系统加强了其钢构件的强度,最终在立面上形成了木材的摇篮到摇篮系统(CTC)。
The residential building at Św. Barbary 10, adopts a similar structural proportions and column layout of the historical Former Polish Telecommunication building at Nowogrodzka 45. Green terracotta cladding system is introduced in order to accentuate the building's verticality and give an iconic look to the tallest building from the entire urban block. From all newly introduced buildings, the lowest one is located at Św. Barbary 4A and it is a boutique hotel which adopts a hybrid structural approach where a double core system in a concrete structure is extending its strength in steel members ending to a timber Cradle-to-Cradle system (CTC) on the facade.
可持续设计 Sustainability ©JKP
混合用途项目设计旨在满足LEED白金认证。多种解决方案包括高效的平面布置图、环保智能设计功能、被动冷却和通风系统,以及高性能玻璃,以减少太阳直接辐射。此外,为整个开发设置了雨水收集系统,通过光伏电池最大限度地利用太阳能。
The mixed-use project design is targeted to meet the LEED Platinum Precertification. The multiple solutions include an efficient floor plan, environmentally smart design features, passive cooling and ventilation systems, along with high-performance glazing in order to reduce direct solar radiation. Furthermore, rain water harvesting systems have been planned for the entire development with maximum usage of solar energy through PV cells.
模型 Model ©JKP
Nowogrodzka 45-47 通过在建筑历史遗产和新增建筑之间创建一个高密度城市街区的整体,实现了重新组合一个和谐现代城市肌理的愿景。由于其开放首层的创新和合理设计方法以及步行路线的多样化,新改造的城市街区将完美地满足当地附近社区的需求,并成为华沙市中心的聚集目的地,它将成为波兰首都市民和游客的充满活力和开放的新城市空间。
Nowogrodzka 45-47 achieves the vision of reassemble a harmonious and contemporary city fabric by creating an ensemble in a high-density urban block between architectural historical heritage and new building additions in it. Due to its innovative and rational design approach for open ground level and improved diversification of the pedestrian routes, the newly renovated urban block will perfectly have aligned to serve for the needs of the local communities in the neighborhood and establish itself as a destination point in downtown of Warsaw. It is set to become the new vibrant and open urban space for the citizens of Poland's capital and its visitors.
鸟瞰 Aerial view ©JKP
项目名称
:
Nowogrodzka
街
45-47
号
建筑设计
:
耶格卡恩建筑设计有限公司 JKP Architects Ltd.
景观设计
:
LAND Italia S.r.l.
结构
&
机电
&
本地设计机构:
Epstein Ltd.
项目设计
&
竞赛
:
2021-2022
项目地址
:
波兰华沙
建筑面积
:
96,700
平方米
客户:
Zeitgeist Asset Management (ZAM)
Project Name: 45-47 Nowogrodzka Street
Architectural Design: JKP Architects Ltd.
Landscape Design: LAND Italia S.r.l.
MEP& Structure, LDI: Epstein Ltd.
Design & Completion Year: 2021-2022
Project Location: Warsaw, Poland
Gross Built Area: 96,700 sqm
Clients: Zeitgeist Asset Management (ZAM)
{{item.text_origin}}

