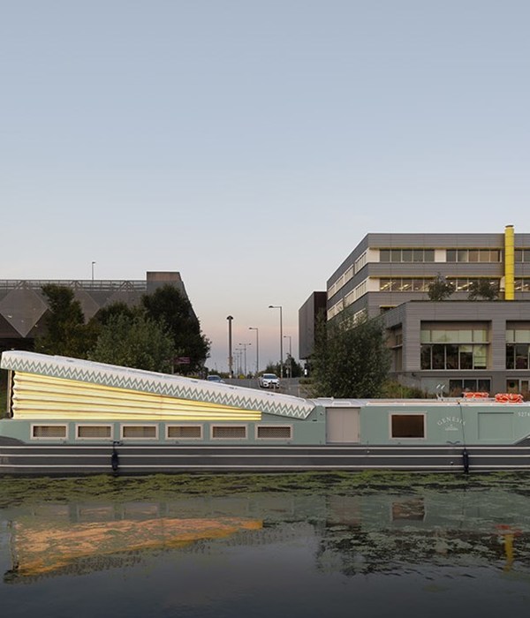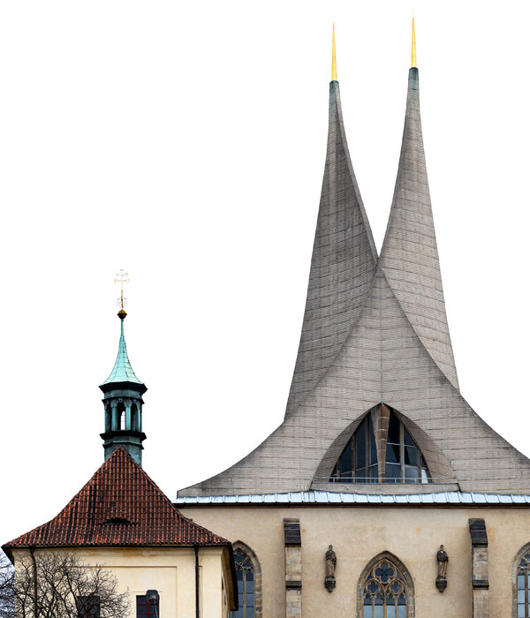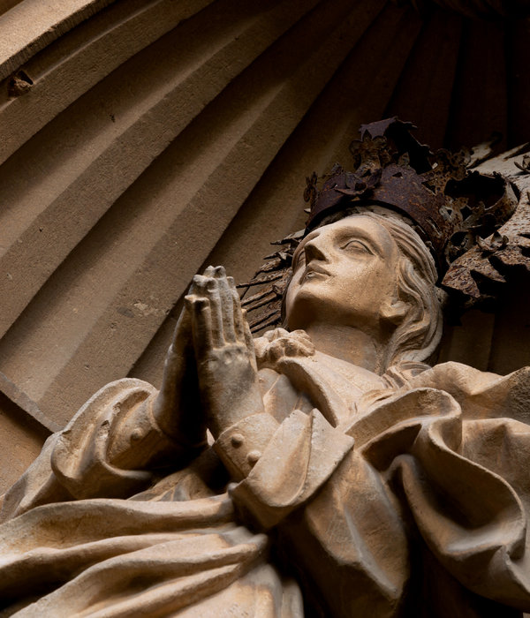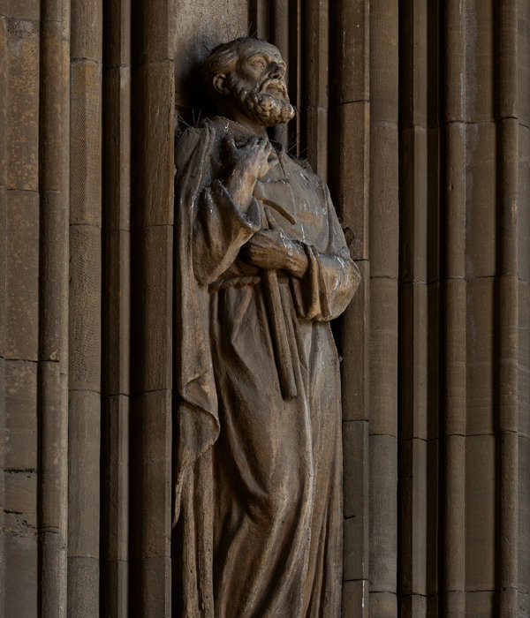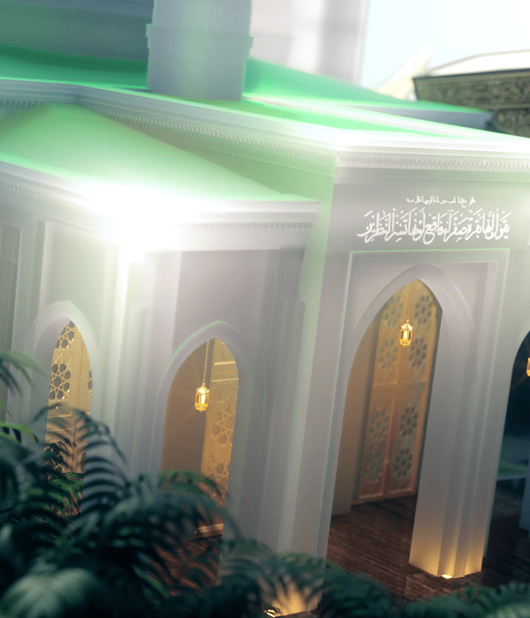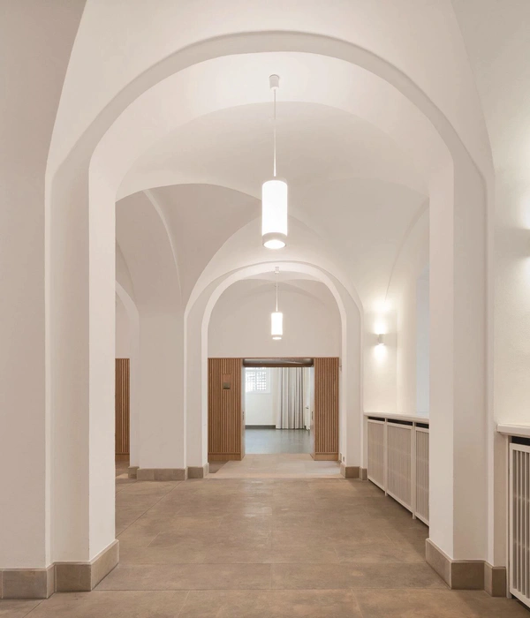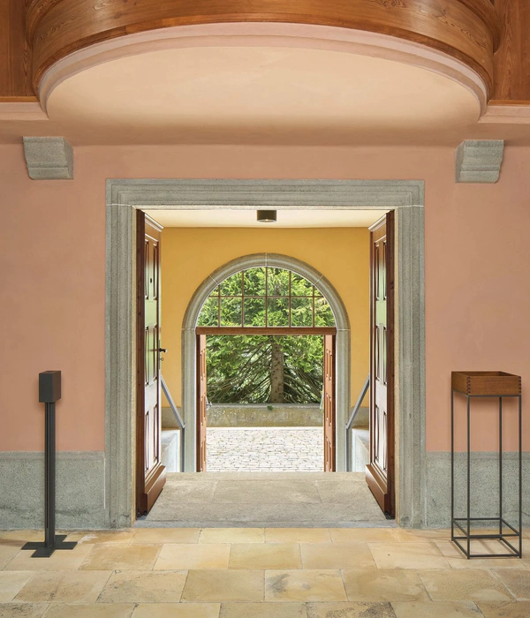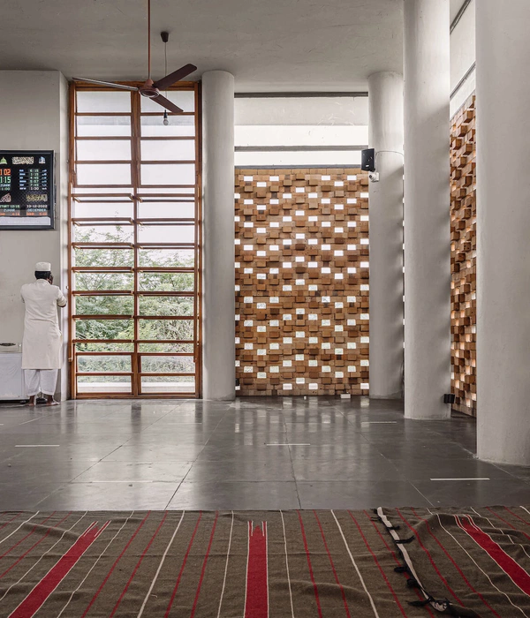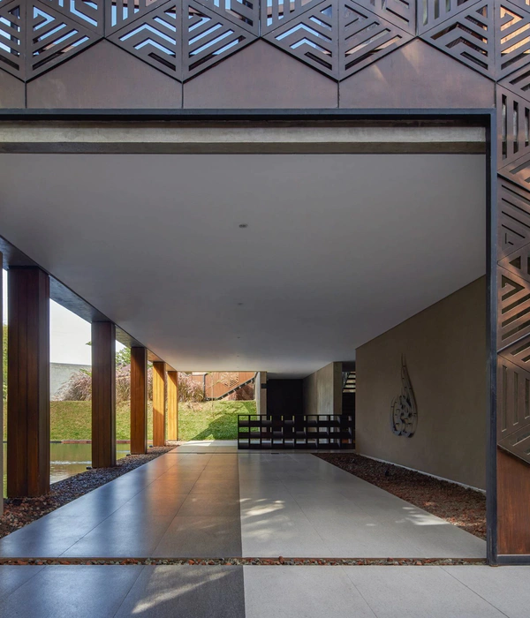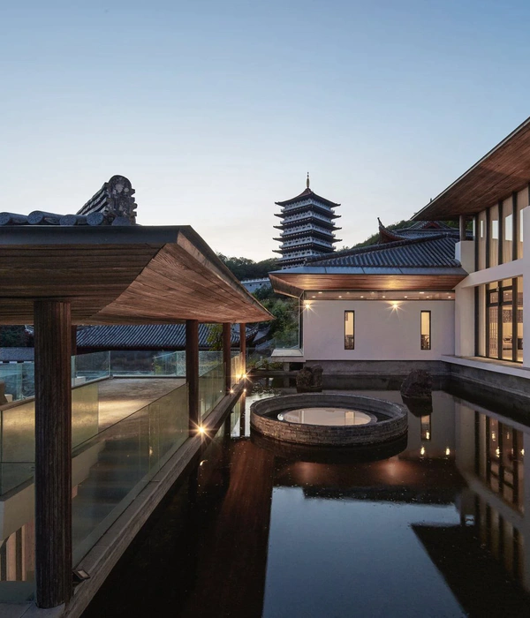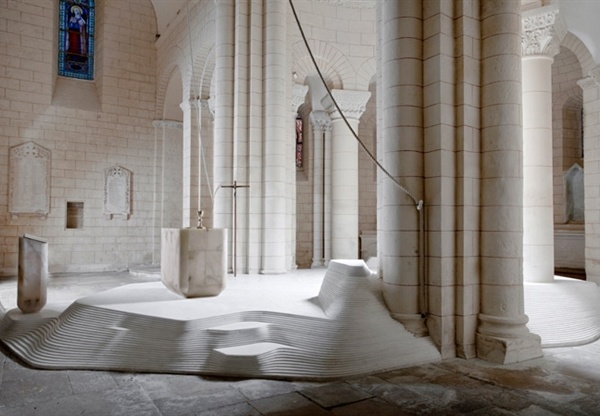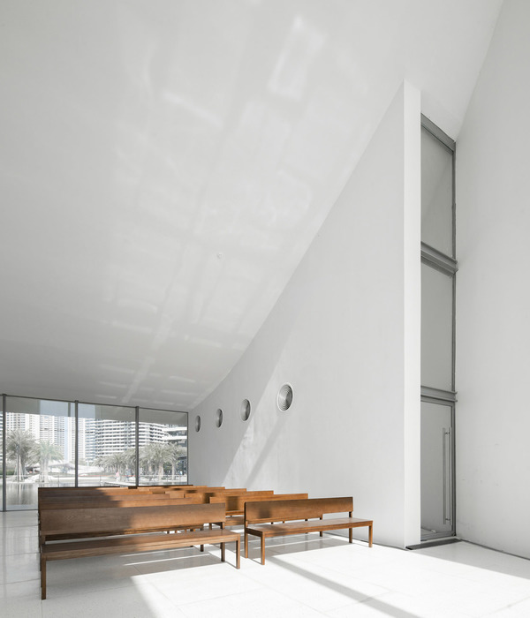▼视频,video © UENOA
该项目的委托人要求设计师利用千叶县印西市的闲置农田,为人们建造出可以相互交流和共同创造的场所。因此,在这个越来越多年轻人开始居住在城市和乡村两地或者开始耕种的时代,设计师创造出可以提升农田吸引力的方案。
The client’s request was to create a place for people to mingle and co-creation using idle farmland owned in Inzai City, Chiba Prefecture. Hearing this, I thought it would be interesting to create a plan that would increase the attractiveness of farmland at a time when more and more young people are starting to live in two locations or start farming.
▼装置俯瞰,top view of the installation © Masahiro Lai Arai
▼近景,closer view © Masahiro Lai Arai
为了推进方案,设计师认为“技术上可复制、制造成本低廉”十分重要,并且聚焦于乙烯基塑料温室大棚。他利用这个元素,不仅实用美观,而且通透明亮,并且可以成为农田景观的一部分。
In order to proceed with this plan, I thought it was important to have “technically reproducible and inexpensive to make”, and I focused on vinyl greenhouses. We wanted to take advantage of this element, which is not only functional and beautiful, but also transparent and light, and has become a part of the farmland landscape.
▼装置是农田景观的一部分,the installation is a part of the farmland landscape © Masahiro Lai Arai
▼通透明亮的温室,transparent and light greenhouse © Masahiro Lai Arai
设计师利用与塑料大棚相对应的几何结构来规划内部空间,创造出不仅可以停留而且能够充分利用内部宽敞空间的系统。设计师还使用透明薄膜作为装置的外表皮,营造出不同于普通结构的活力空间。
By planning the interior with geometric structures that correspond to the modules of the vinyl house, I created a system that allows people to be in their place at the same time as taking advantage of the spaciousness of the vinyl house. Also, by using a transparent and thin membrane as the outer skin, a lively space that is different from ordinary architecture seems to have emerged.
▼宽敞的内部空间,spacious interior © Masahiro Lai Arai
▼透明薄膜顶,transparent and thin membrane © Masahiro Lai Arai
▼胶合板地面,plywood floor © Masahiro Lai Arai
▼四周地面用于种植,surrounding ground is used for planting © Masahiro Lai Arai
设计师称该装置为“绿色基地”,它不仅用作农田的工作空间,也可以采摘周围农田的蔬菜来烹饪和聚会、在蓝天下举办音乐会以及伴着悦耳的沙沙声远程办公。
This place, which we named “GREEN BASE” is not only used as a work space for farming, but also for cooking and partying with vegetables harvested from the surrounding fields, holding concerts under the blue sky, and remote work in the pleasant rustle of trees.
▼聚会,party © Masahiro Lai Arai
▼烹饪,cooking © Masahiro Lai Arai
▼办公,working © Masahiro Lai Arai
装置框架由75mm宽的红松木制成,地面铺设24mm结构胶合板。同时它还可以作为参照物,方便使用者轻松地安装隔板和屋顶。
The frame is made of 75mm square red pine wood, and the floor is made of 24mm structural plywood. The frame is also used as a clue for users to easily attach partitions and roofs.
▼装置由塑料薄膜、钢构架、木框架和胶合板地面构成,the installation is made of thin membrane, steel frame, wooden frame and plywood floor © Masahiro Lai Arai
▼框架与地面,frame and floor diagram © UENOA
▼安装过程,installation process © Masahiro Lai Arai
在一个新的工作方式受到质疑的时代,有第二个可以表达自我的场所该是多么美妙,设计师希望该装置可以成为这个场所的原型。
In an age where new ways of working are being questioned, how wonderful it would be to have a second place where you can express yourself, and I hope that GREEN BASE can be a prototype for this.
▼轴测图,axon © UENOA
▼平面图,floor plan © UENOA
Project Name:GREEN BASE Architect or Architecture Firm:UENOA architects / Yoshinori Hasegawa+Fumie Horikoshi Completion Year:2020 Built Area:50 m² Structure : Wood and steel Project Location:Chiba Prefecture, Japan Produce:Collaboworks / Ryuta Nakamura Photographer:Masahiro Lai Arai
{{item.text_origin}}

