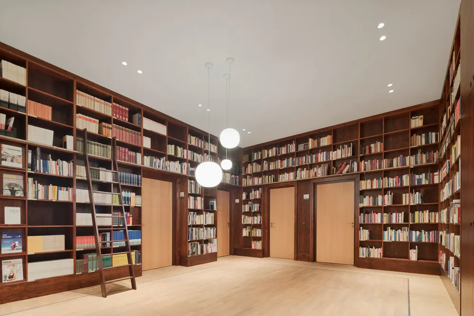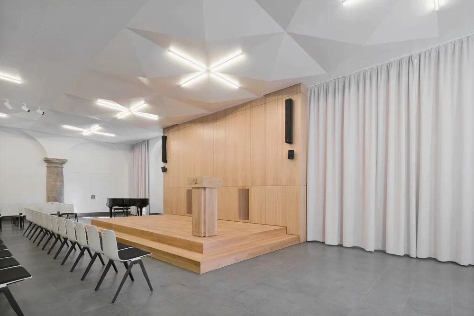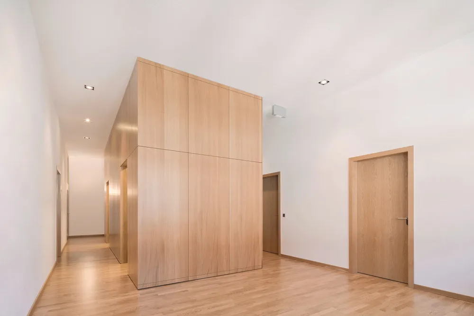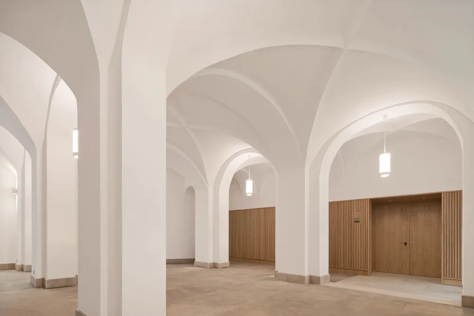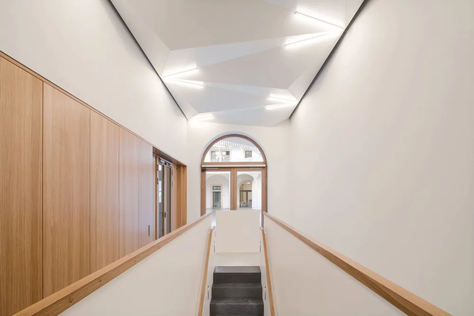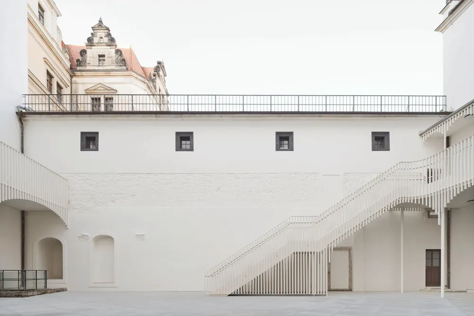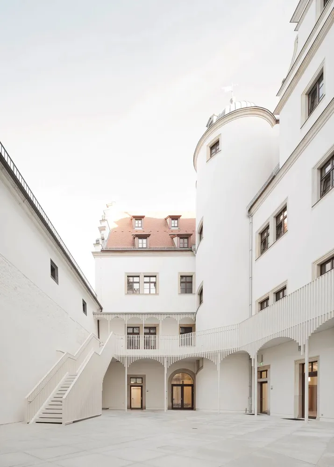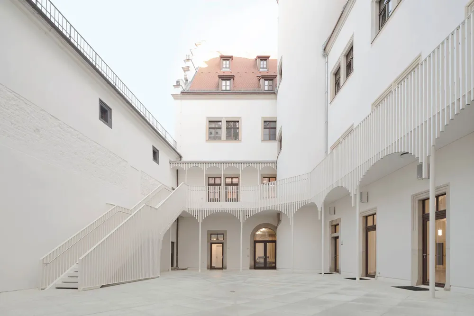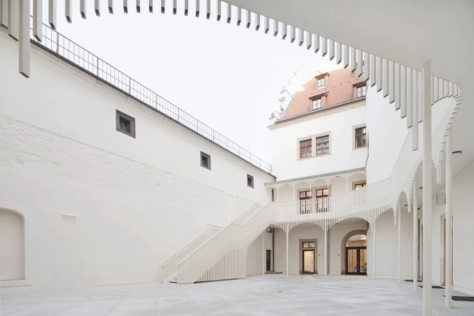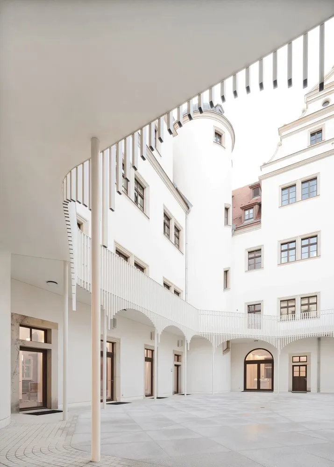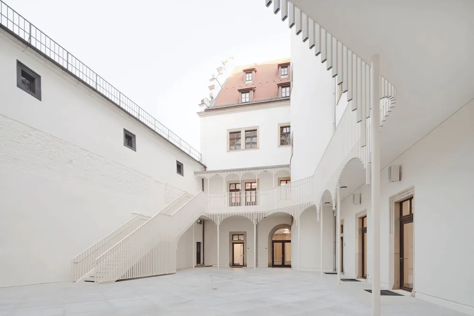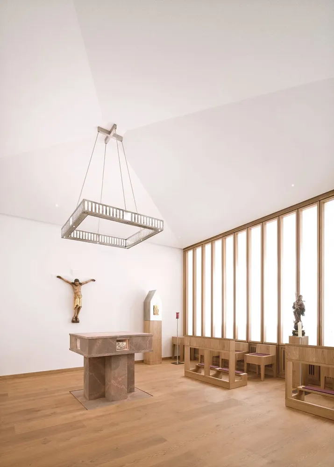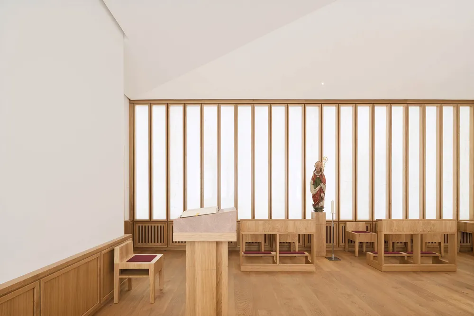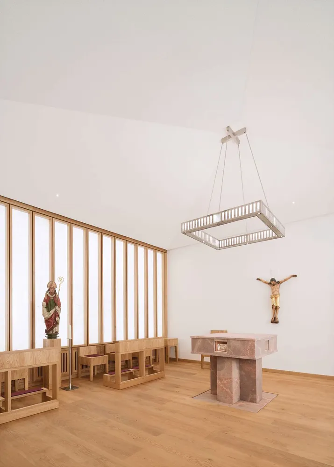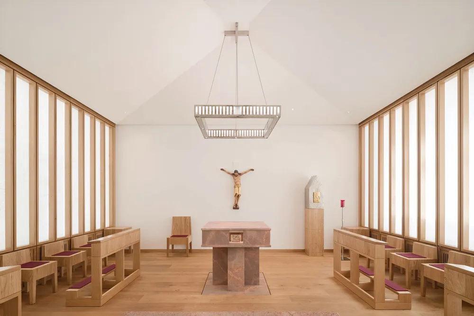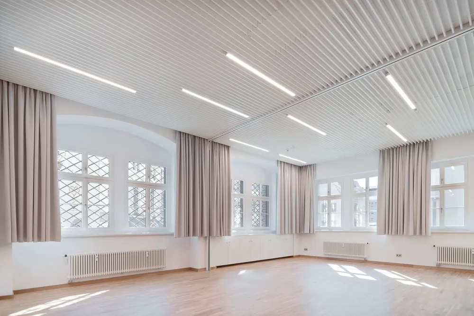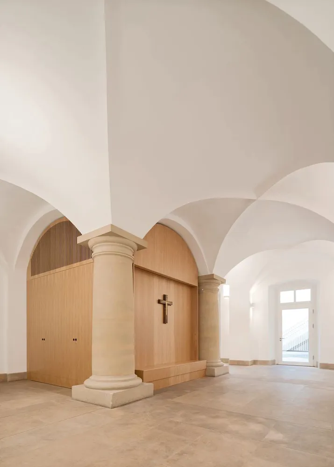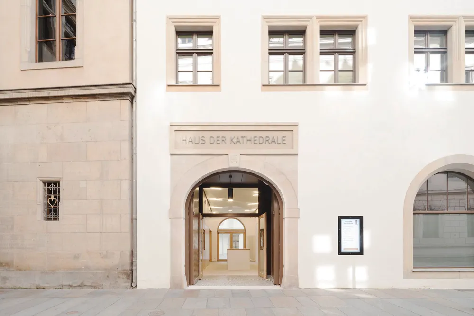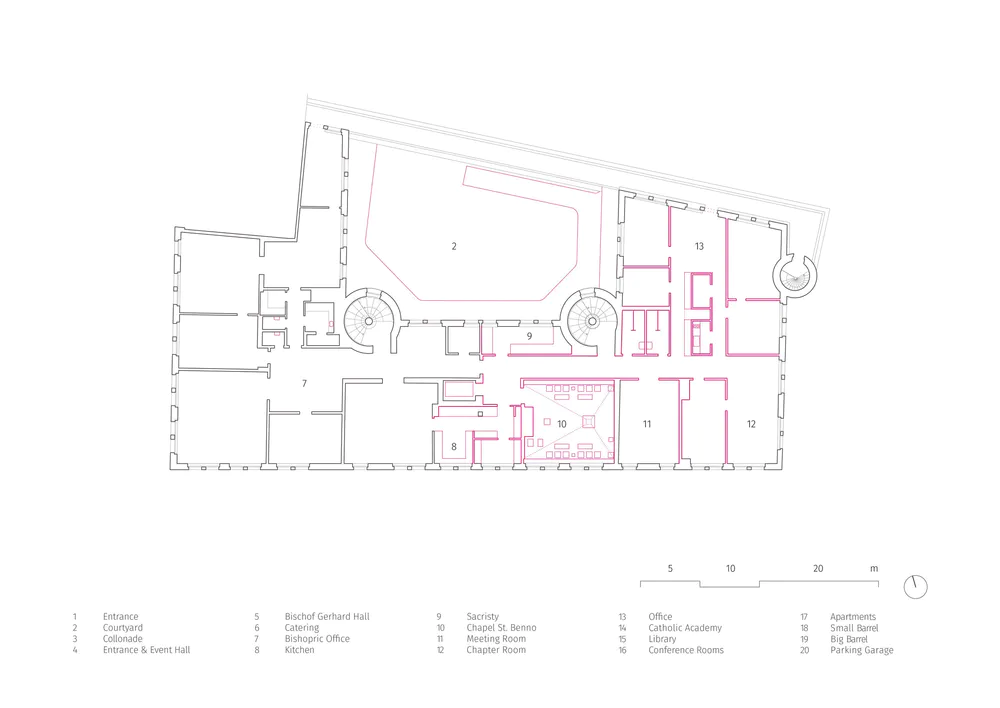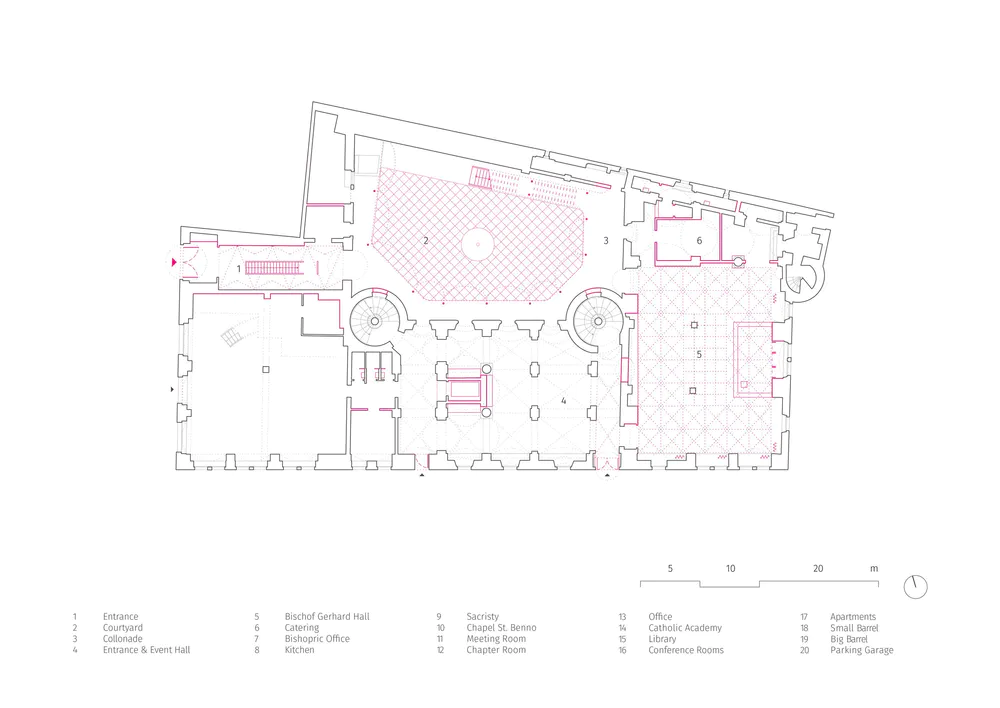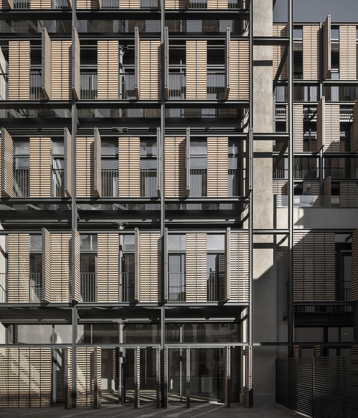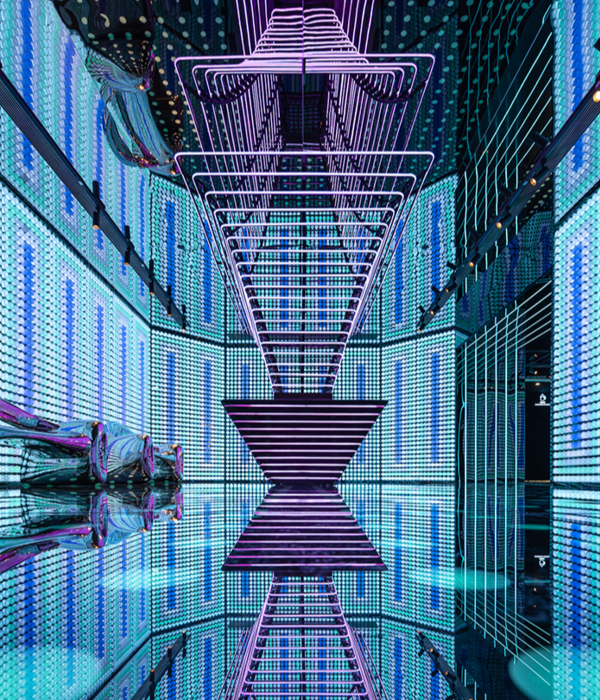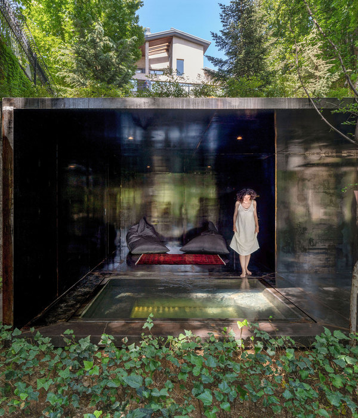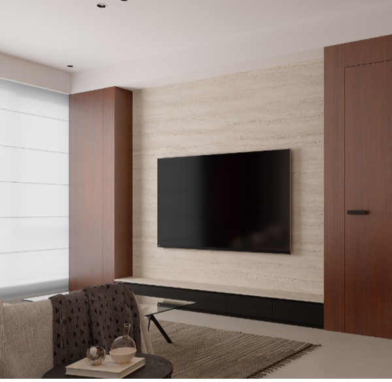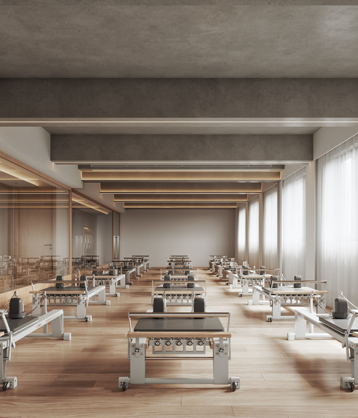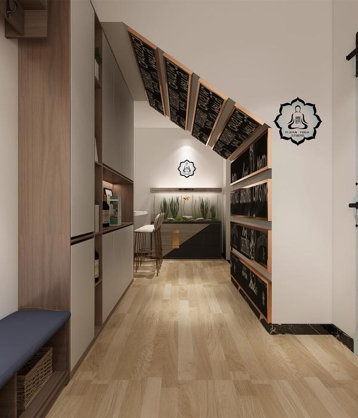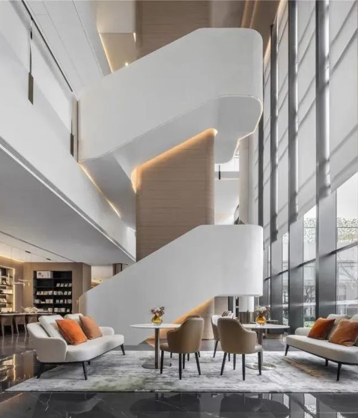Haus der Kathedrale (House of the Cathedral)
Architect:Alexander Poetzsch Architekten
Location:Dresden, Germany; | ;View Map
Project Year:2021
Category:Cathedrals
The House of the Cathedral refers to the former chancery house in the city center of Dresden Old Town - in immediate vicinity of the Stallhof (Stable Yard) and Residenzschloss (former Royal Palace). The building located in the now listed “cultural-historical center” has been reconstructed in 1997 – as one of the first buildings after the reunification.
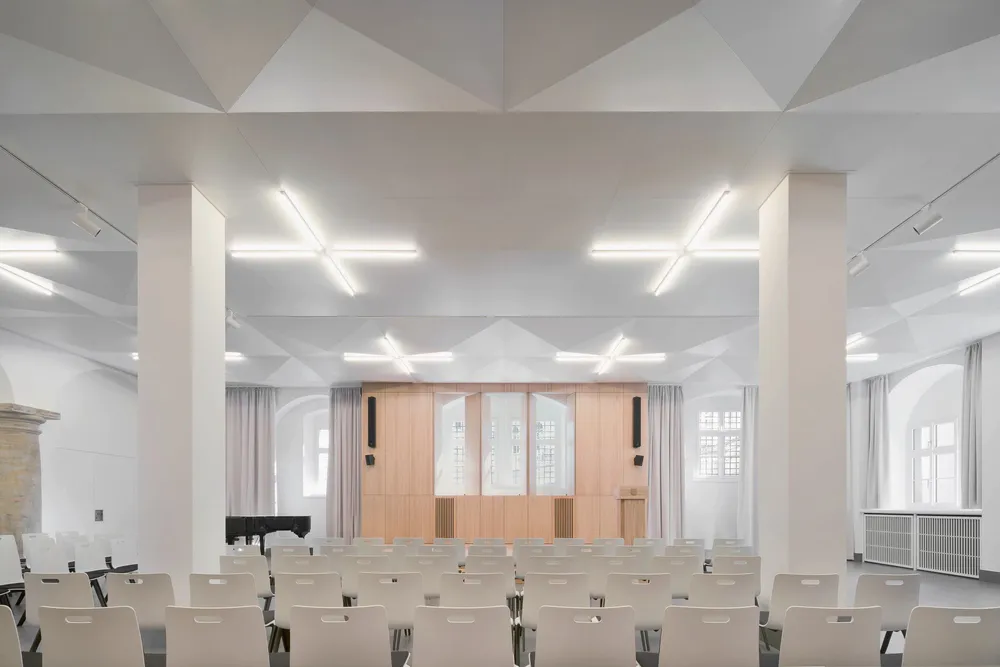
The House of the Cathedral combines various uses such as the bishop's residence and the administration of the Bishopric of Dresden-Meissen, apartments and guest residences, parish and youth rooms of the Cathedral as well as various rooms for public event. In seven partial construction measures, the uses were reorganized and expanded during ongoing operations in favor of a hybrid coexistence of public, semi-public and private units. In addition to this reorganization, the room layouts of the event spaces were redesigned, a chapel was located in the core of the building as the new center and a dark hallway was upgraded as the new library and informal meeting place. The courtyard was redesigned as a semi-public, urban distribution and event space with all ground-level usages opening up to its walkway. The former vehicle access now serves as the new main entrance and thus aligns the House of the Cathedral with the public of the bustling Schlossstrasse.
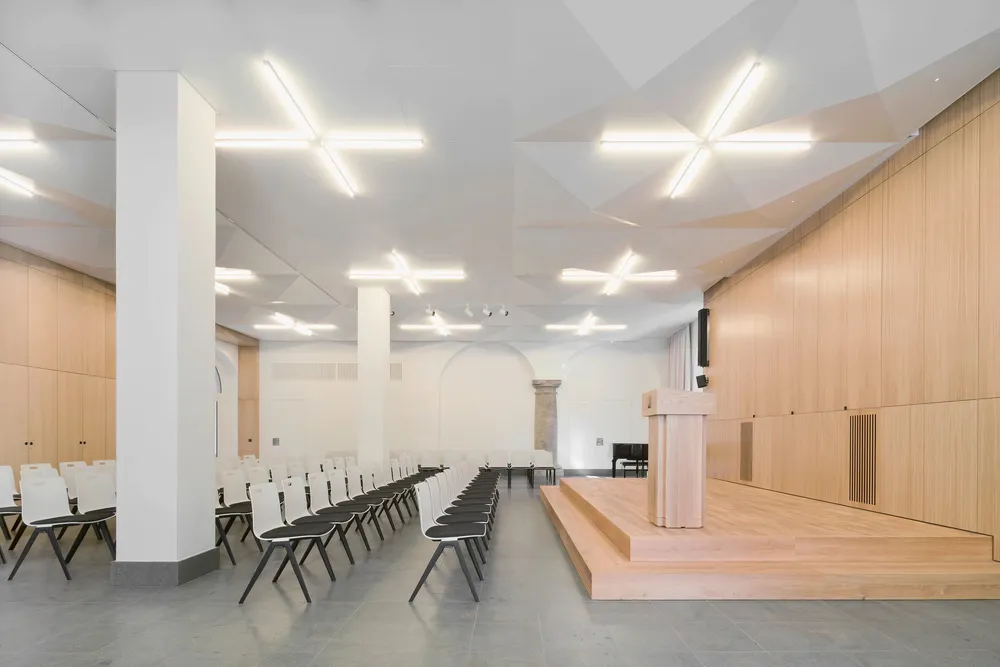
In its orientation and the juxtaposition of different functions, the House of the Cathedral is a unifying locus. The implementation of the building task, the reorganization and unrestricted simultaneity of the uses, the opening and orientation of the house towards the City Center as well as the creation of a barrier-free access strengthen this togetherness - which was also a central theme for the building owners from the beginning. The coexistence of the hybrid uses and the different age groups in the house was addressed, as was the coexistence of existing and new elements.
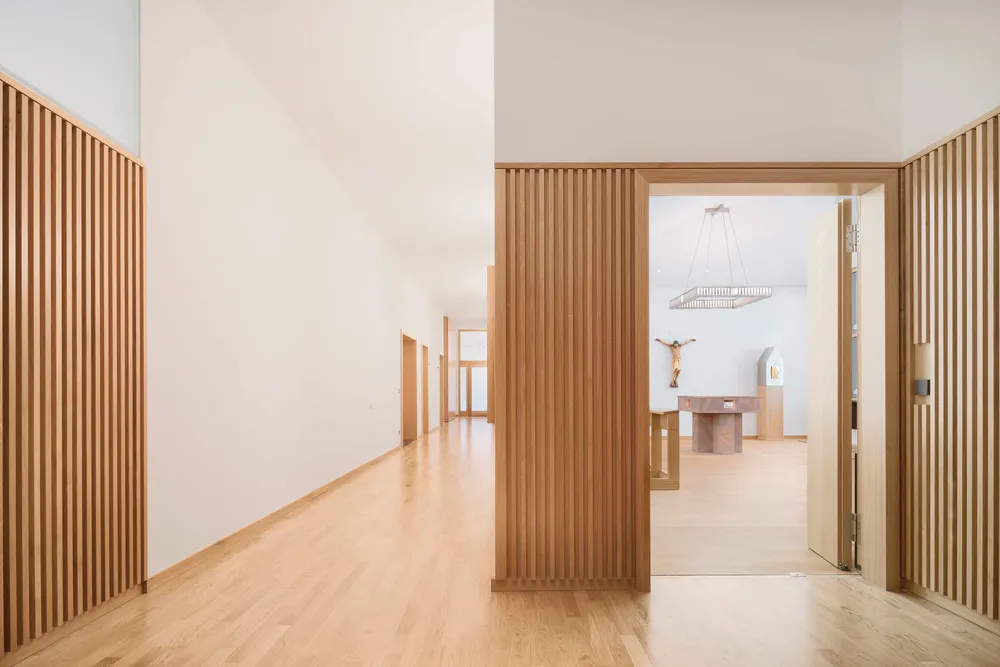
Thus, the building was not completely overhauled, but rather, in the spirit of sustainability and resource conservation, the existing structure was reused and continued to be used, while new elements were implemented selectively, thereby enhancing the existing structure.
Seel+ Hantschke Beratende Ingenieure GmbH (Structural Engineering)
Ingenieurbüro Dr. Scheffler + Partner GmbH (Building Services)
Statik- + Brandschutzbüro Burkhard Borchert (Consultant for Fire Prevention)
Ingenieurbüro Lorenz (Electrical Engineering)
Anke Augsburg Licht (Light Design)
Ingenieurbüro Katerbaum (Kitchen Planning)
Sigma & TBL Kommunikationstechnik (Electroacoustic Planning)
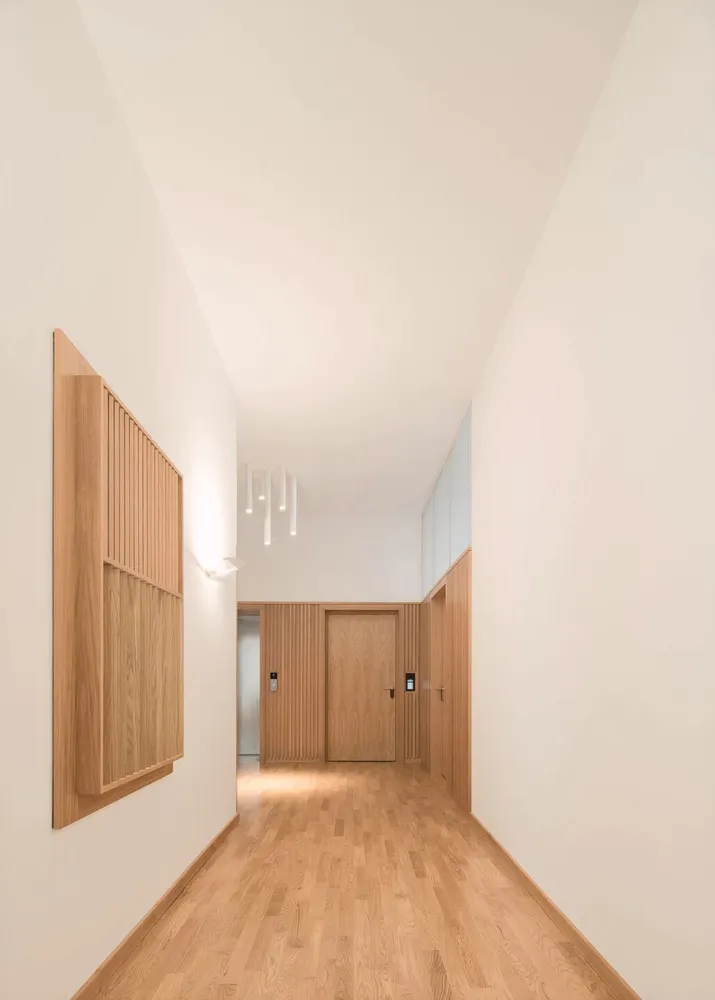
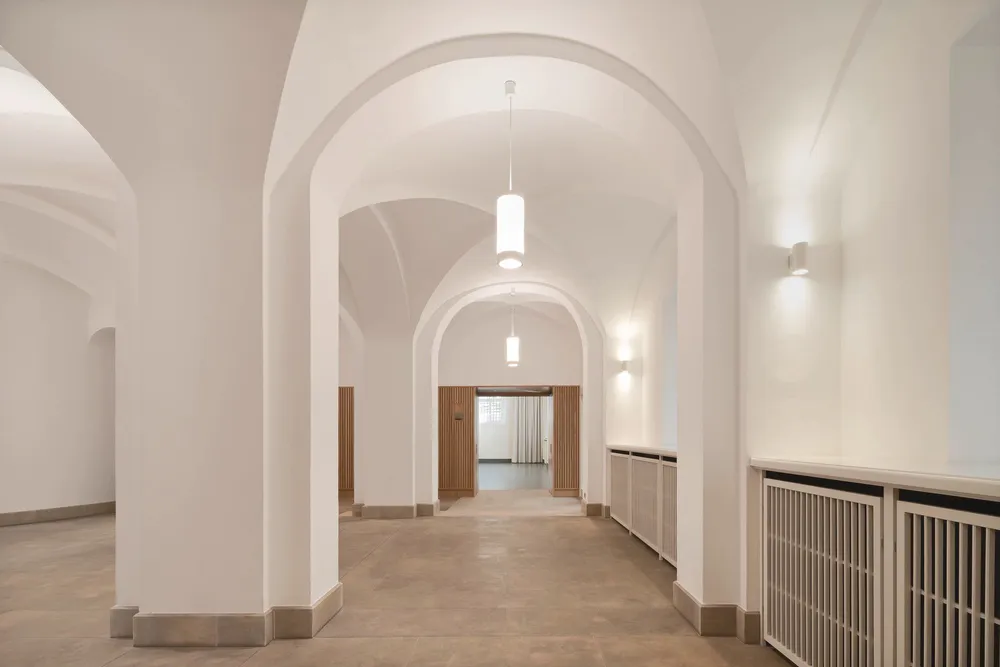
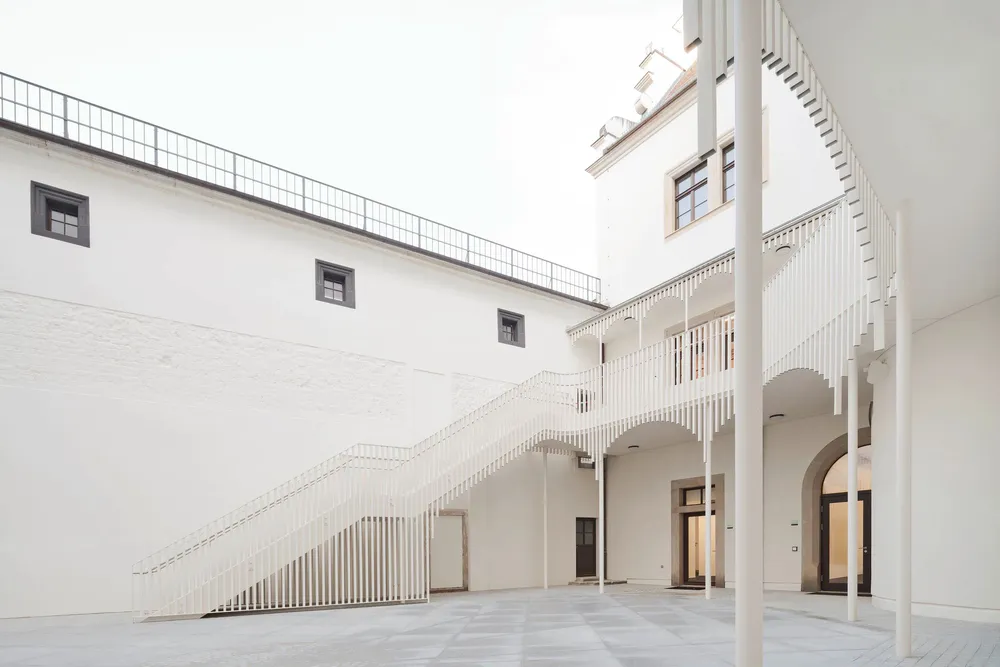
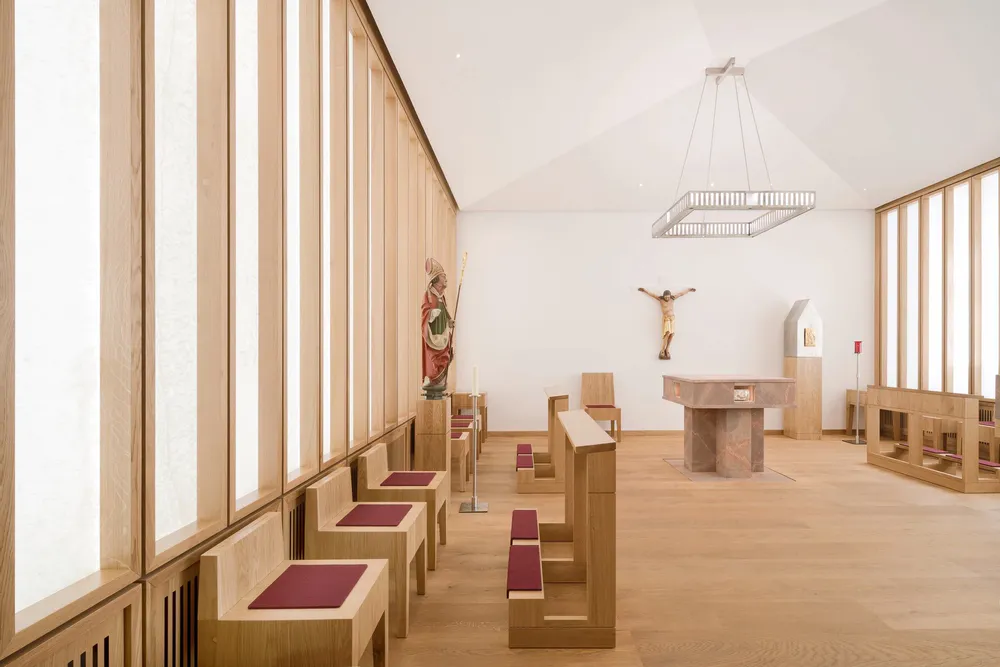
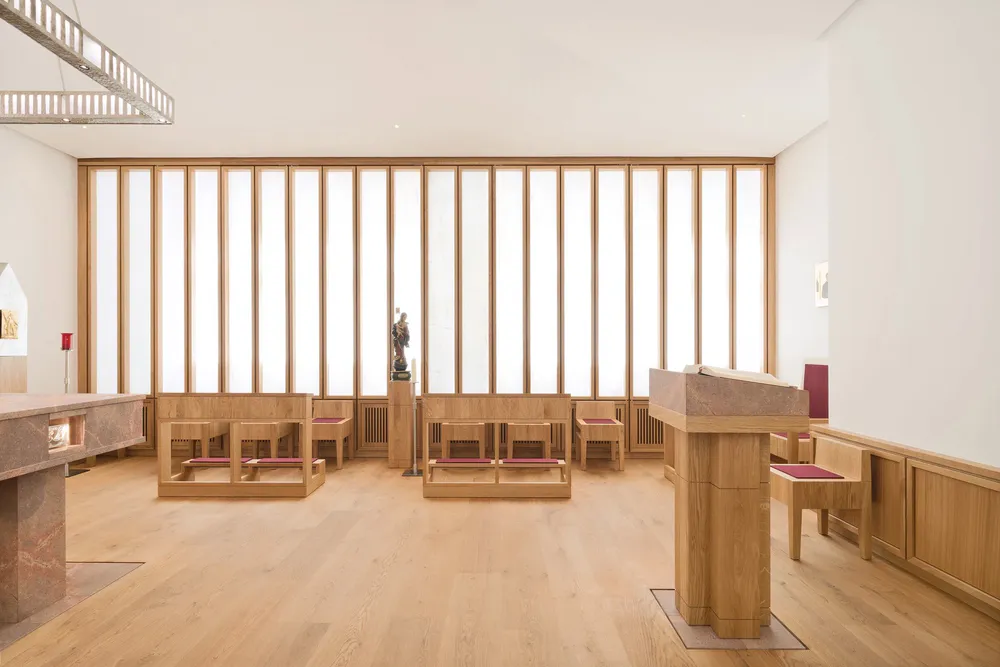
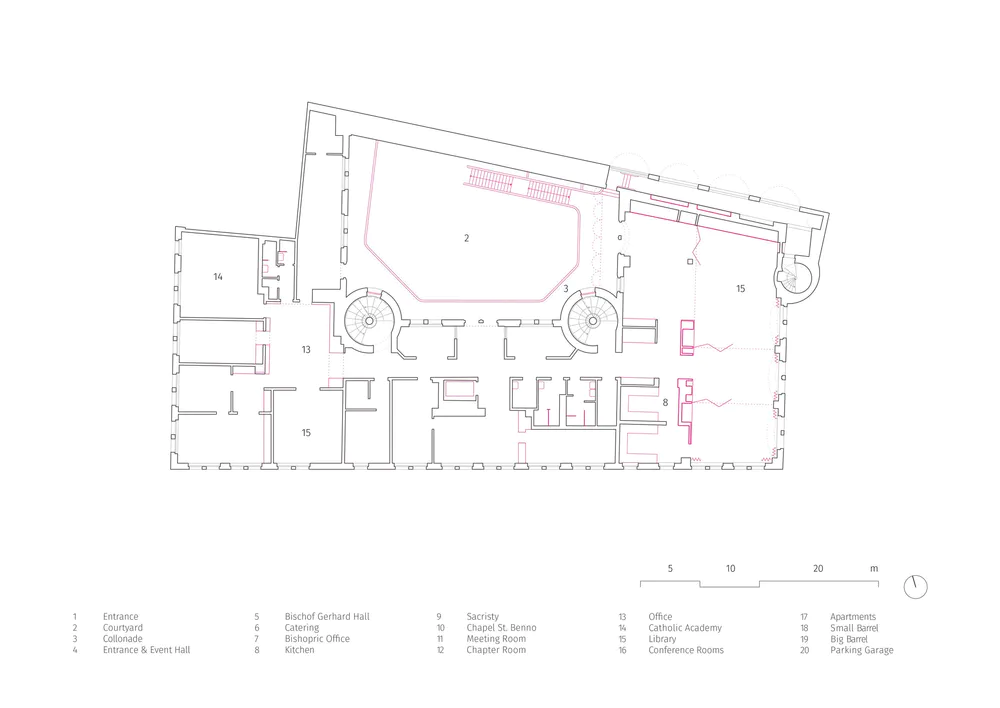
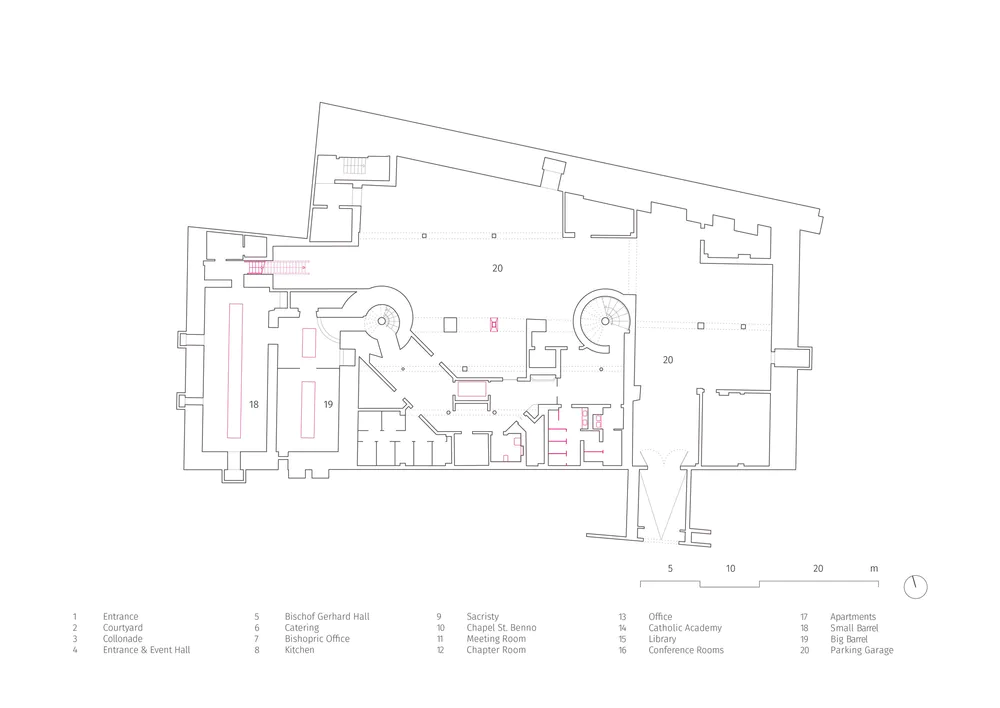
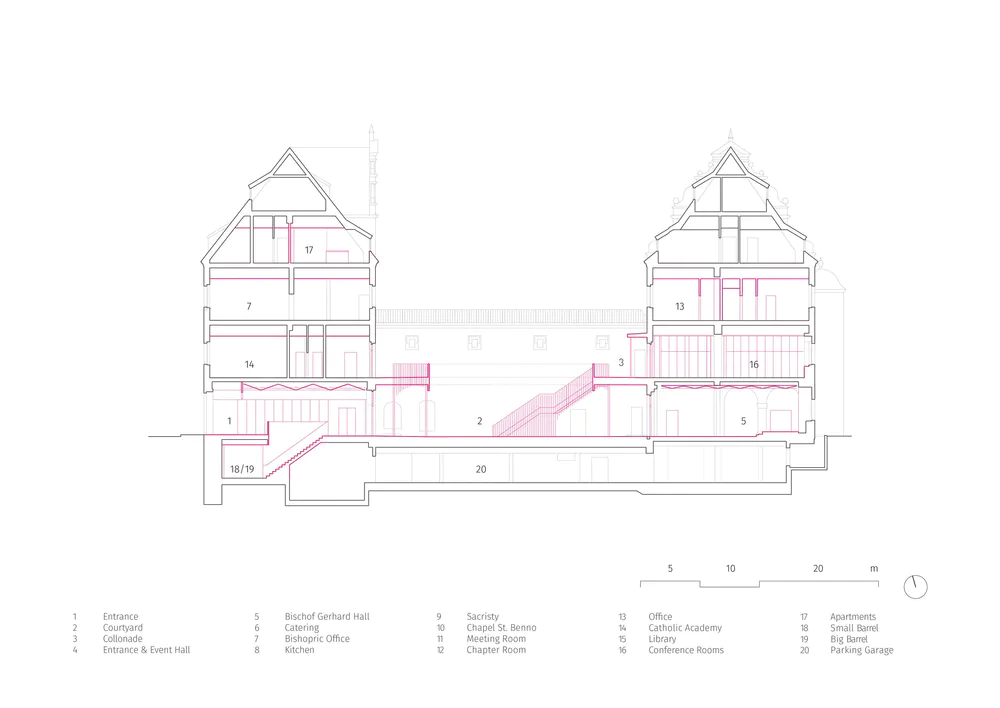
1. Schörghuber: Severalwood doors
2. Brunner: Trust & A-Chair (Conference/Event Spaces)
3. Agrob Buchtal: Xeno (Tiles)
4. Metogla: Lamella Ceiling
5. Makustik: Acoustic Wood Panels (cabinets)
6. Local Porphyr (from Rochlitz): Altar + Floor Material
7. Jaso: Parquet (Oak)
8. FSB: Door Handles
▼项目更多图片
