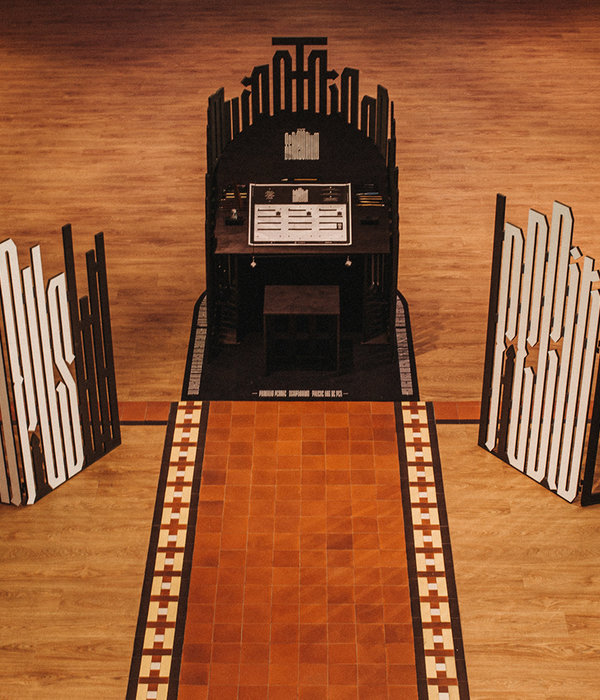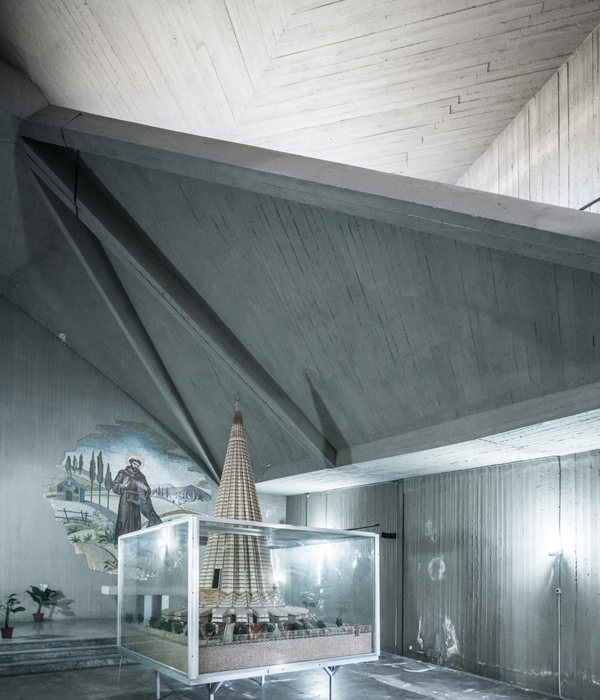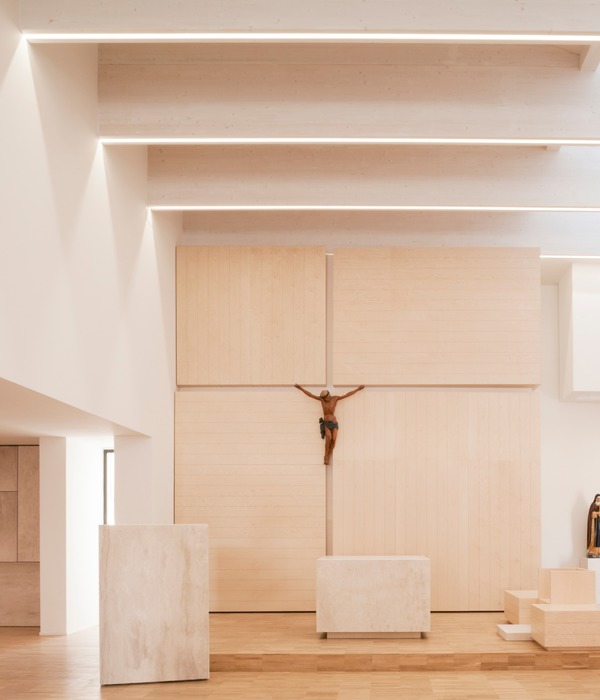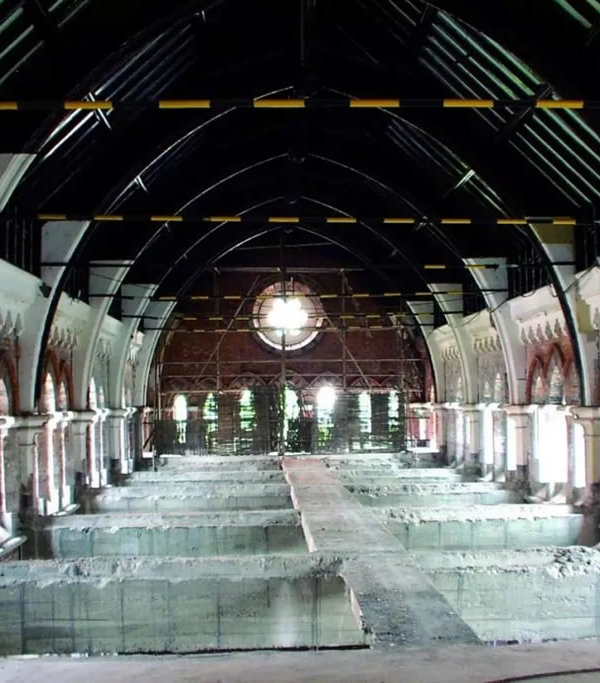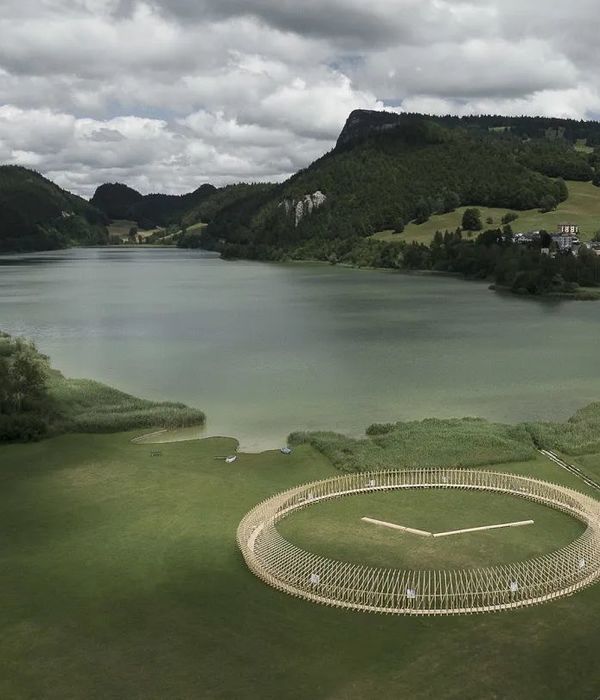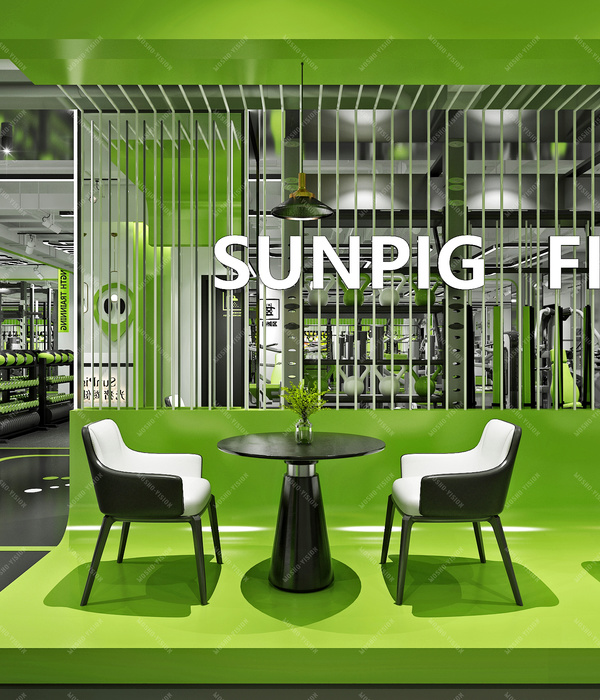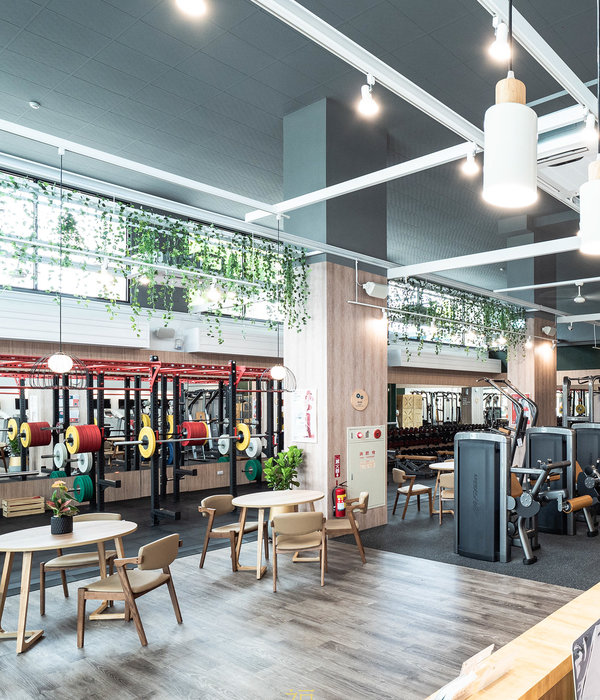这是法国设计师mathieu lehanneur在法国melle hilaire church改建的教堂唱诗班项目。白色大理石块如同天然矿物般有机的分布在教堂中,设计师以此追溯这个罗马式教堂的源头。
该宗教作品与建筑容器相比是矛盾和突兀的,但又是绝对的冲击,绝对的标志。白色大理石形成的连续地形创造了极强的视觉张力。纯洁的材料,复杂的地形,完美的罗马式表现。
白色大理石形成的下陷地形是一个水池,这个水池被用作教堂的洗礼池。水池仿佛与看不见的地下河流相连,实现了建筑与环境相连的观念。人们进入教堂后逐渐看清这一区域的全貌和细节,仿佛被一股无形的力量启示,在过程之中慢慢领悟到这里与土地的深切联系。设计利用自然形态更好的适应场地,建立于观众的联系。这是一个有机开放的宗教礼仪建造。
Mathieu Lehanneur has converted the choir at St Hilaire church in Melle in the Deux-Sèvres department (France). The designer has enhanced the Romanesque building with a very mineral look, a surge of white marble that he imagines “prior to the construction of the church. A mineral presence justifying that the church was built there. Reflecting the extreme care paid to the telluric energy of stones and territories in the building of Romanesque churches, this place of worship would have been built on this specific area for the discernable energy that emanates from it.”
An architectural gesture equally paradoxical and strangely distinguishable which will undoubtedly mark an important milestone in the development of religious works. The white marble creates a homogenous mineral block formed from successive strata which seem to recall the sedimentary formation of the basement. The liturgical furniture (altar and ambo) is made from coloured alabaster, close to the colour of the original stone of the church. The result is a visual impact, one of Lehanneur’s trade secrets, this time using the purity of the geological chaos to highlight the perfection of the Romanesque geometry.
The complicity between the church and this mineral mass is completed by the baptistery hollowed out from the same material. The water that it holds appears to be from the river which runs below the church: the ultimate linking of the building with its environment.
A scenario inspired by the topology of the place, just like a ‘box’ sunk into the sand, the church in fact gives the impression of nestling in the landscape. It’s not just a building placed on the ground but part of the region and reveals itself to visitors as they descend. The main idea of the project was then to accentuate this sensation of progressive discovery and taking root in the land, “I imagine that when this ‘box’ was sunk into the ground as if pushed by an invisible, maybe divine hand, it revealed the geology of it, the visible aspect of a mineral and massive form: a revelation which seems anterior, and not posterior, to the construction of the church.”
This play between anterior or posterior construction allows a relief to be produced which creates a natural hierarchy between the celebrant and the congregation. It simply uses then the site’s topology in order for a better comprehension. An organic architecture which is not though a break with with the liturgical codes and conceals symbolic invariants like the eight sided baptistery or the altar built at the junction of the transept.
{{item.text_origin}}

