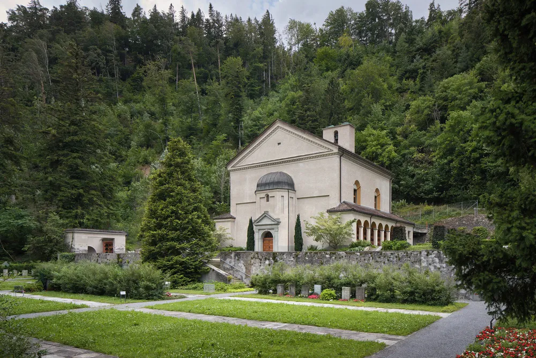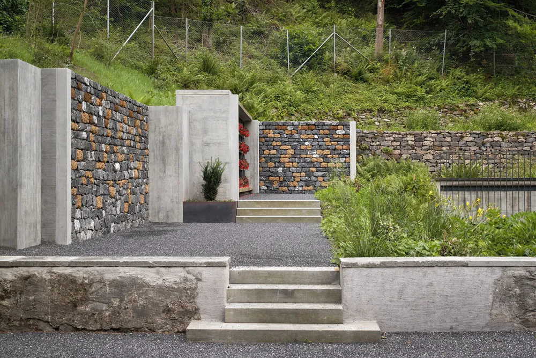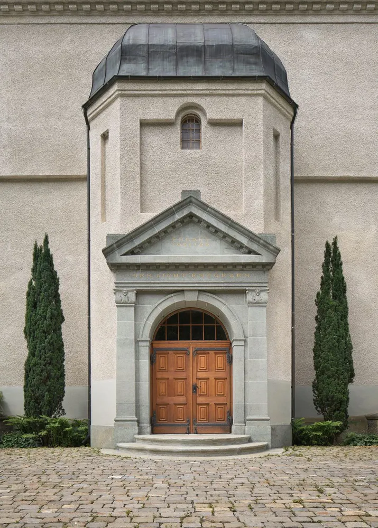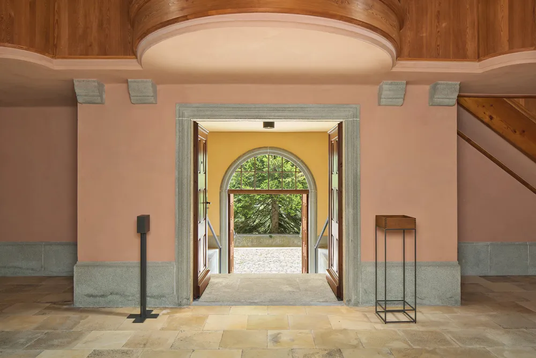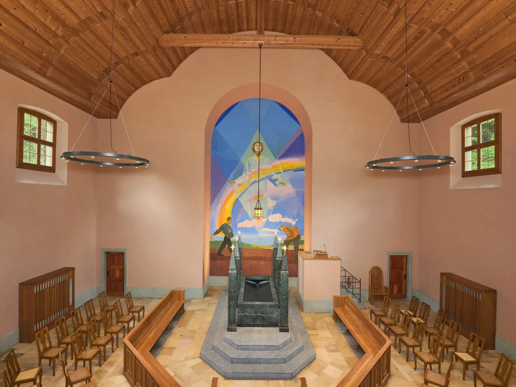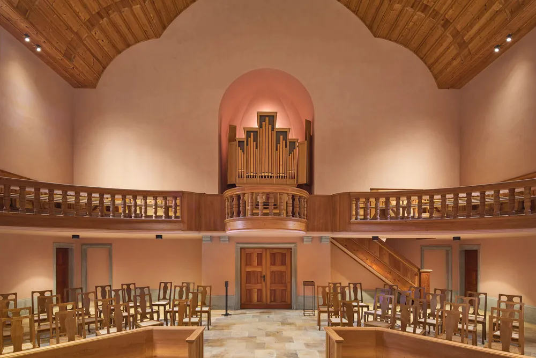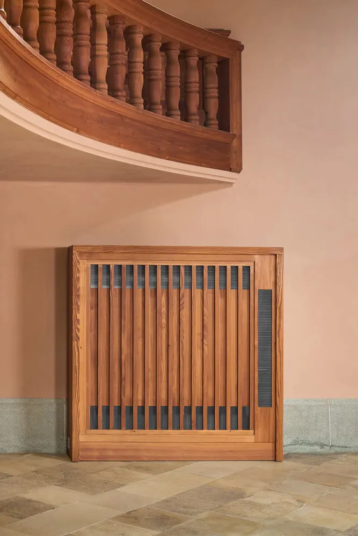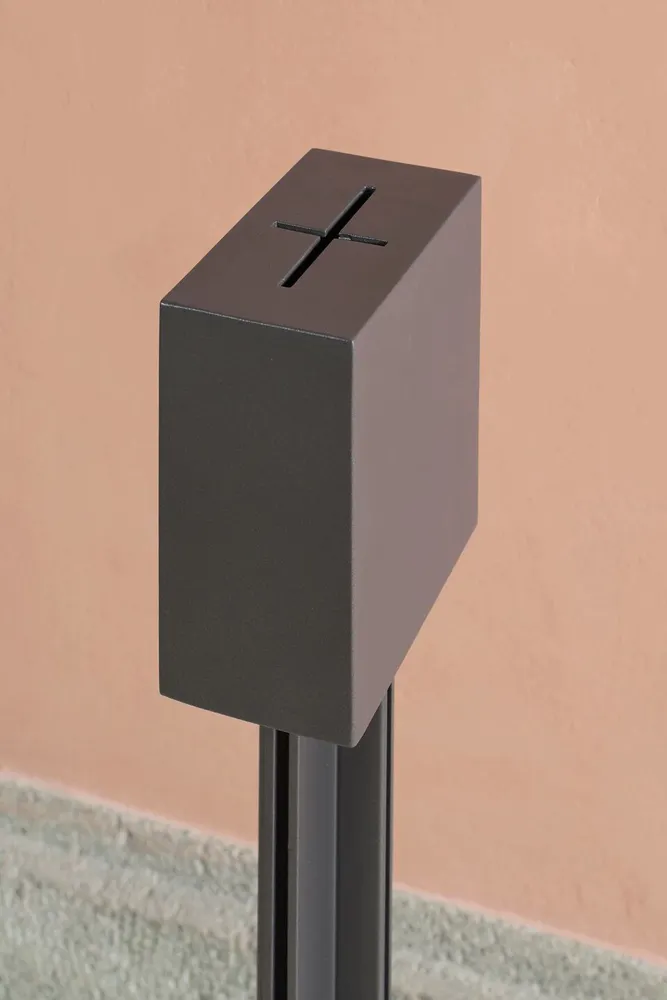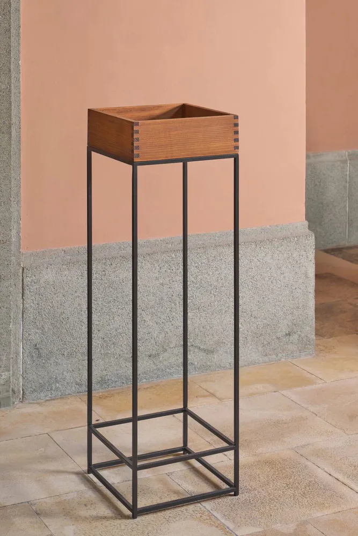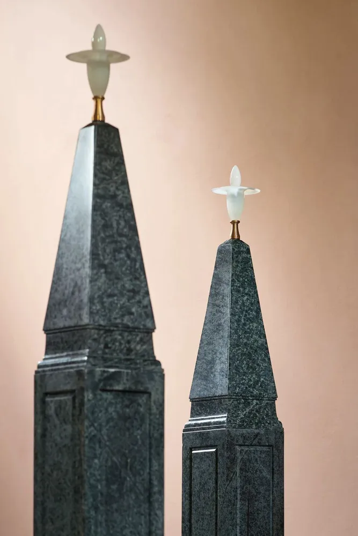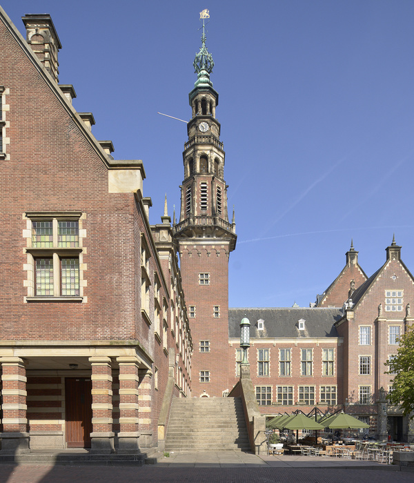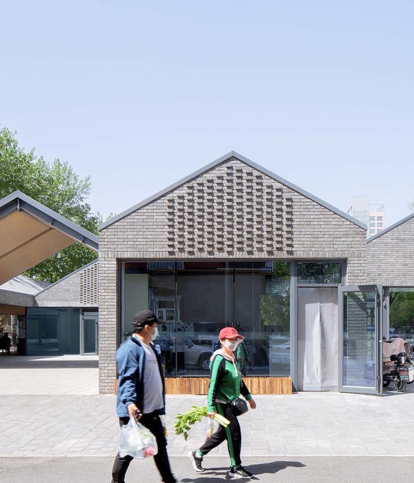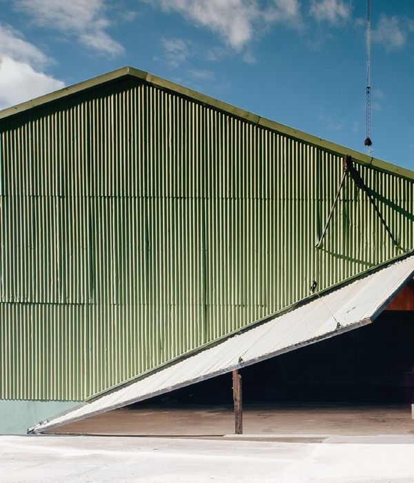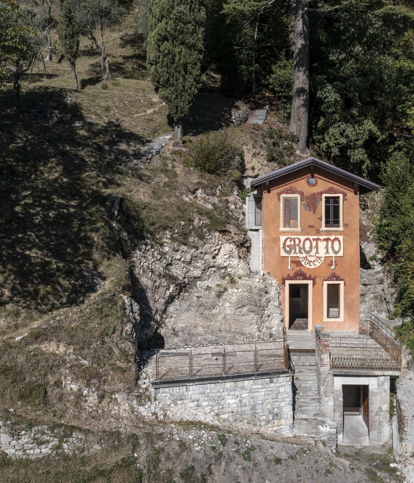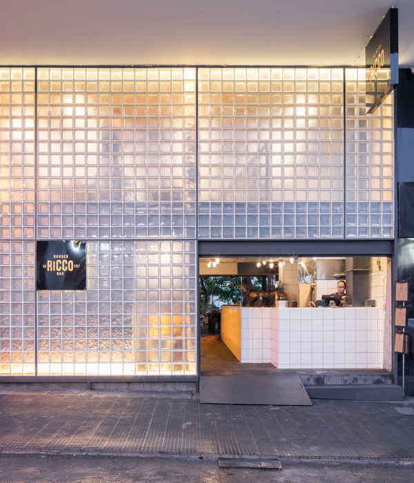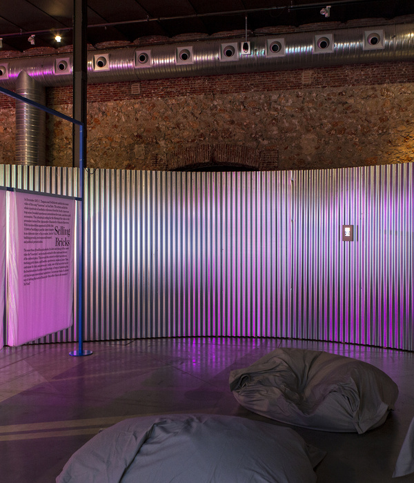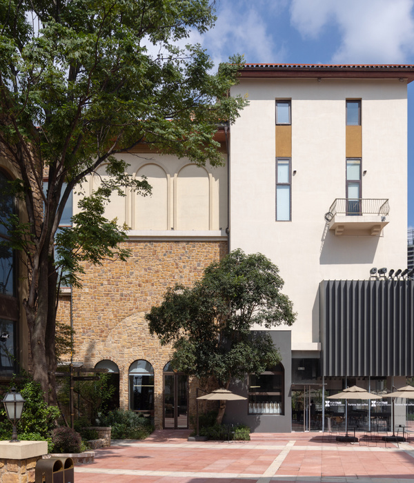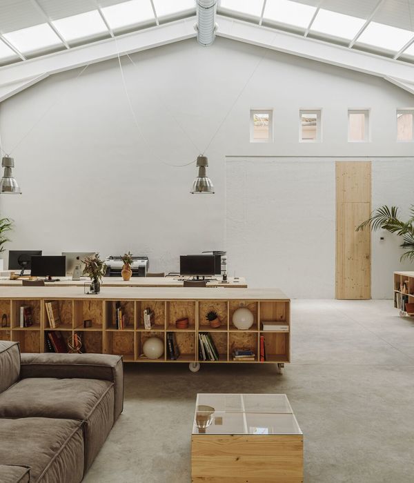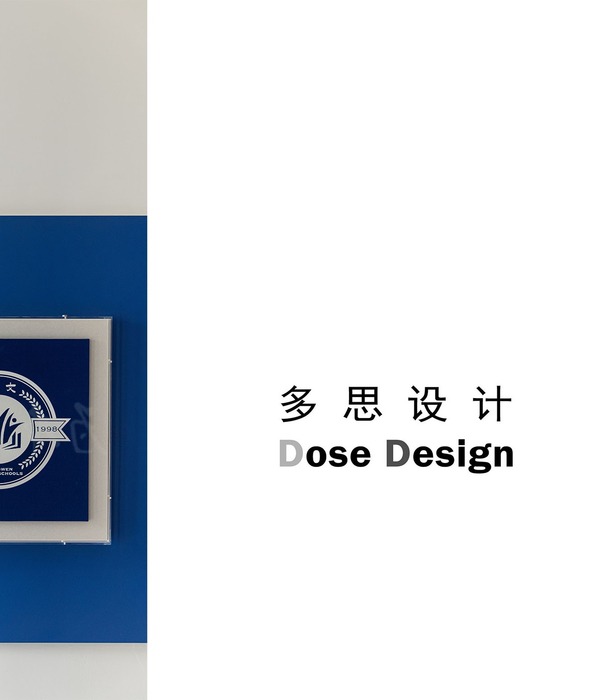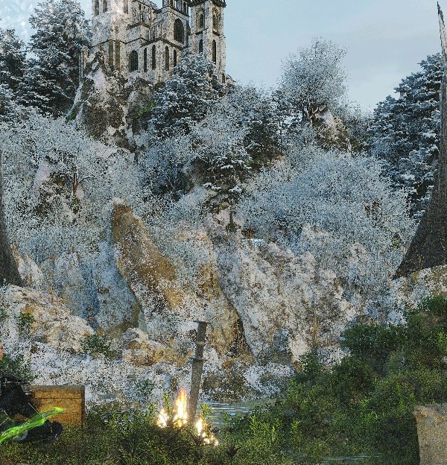Crematorium Chapel Restoration Chur
Architect:Pablo Horváth
Location:Sandstrasse 50, 7000 Chur, Switzerland; | ;View Map
Project Year:2019
Category:Chapels;Crematoriums
The Feuerbestattungsverein Chur (Cremation Association) approached my office in March 2019 requesting a restoration concept for the chapel of “Totengut” cemetary. The architectural challenge was to develop a concept that combines the chapel’s cultural heritage and current use requirements into a harmonious overall appearance, thereby enhancing the place of farewell.
At the beginning, it was necessary to establish which components and surfaces were still in their original state of 1922, and which were not. Fortunately, we were able to find rich sketch and plan material from the architect Nicolaus Hartmann and his construction manager Otto Manz in the cantonal, municipal and the Feuerbestattungsverein’s archives. A preliminary examination by the restorer yielded further insights. Based on this groundwork and the client’s functional requirements, we developed a restoration concept, using a heritagepreservation approach. A simple guiding principle for the restoration found the support of the Feuerbestattungsverein’s board: preserving or reconstructing the original state as much as possible, but – if necessary – intervening selectively, in keeping with today’s requirements. During the six-month renovation process, it turned out that this leading principle provided a viable basis for all decisions made.
The outer shell of the nearly 100-year-old chapel was undamaged except for a few cracks, which were repaired, and did not need an overhaul. The cloverleaf-shaped wooden ceiling was also in good condition. It was sufficient to dry clean the ceiling’s underside and wet clean the gallery parapet, sand the pews lightly and freshen them up with soft soap. The floor made of Solnhofen limestone, the entrance portal and the entrance stairs were also only cleaned and repaired in small areas where necessary. All doors and locks were cleaned and repaired, missing door handles were reconstructed. About half of the church seating was still original. With a view to a consistent overall spatial impression, it was decided that the remaining historical chairs were to be restored, their wickerwork seats partially replaced and 70 new ones reconstructed. We consider this a reasonable – though often no longer self-evident – way of dealing with furnishings.
The mural by Giovanni Giacometti, painted in 1929, was examined minutely for restoration potential. As it turned out, there was no overpainting whatsoever. The general state of preservation was described as “good to very good”, so that the intervention concept consisted primarily of cleaning (preliminary cleaning using a vacuum cleaner and brush, main cleaning with a silicone dry-sponge) and preservation.
Nicolaus Hartmann designed the prayer room in a bright brick red and the vestibule in light ochre. From the middle of the 20th century onwards, the chapel underwent several renovations, which led to noticeable changes such as the white prayer room. The originally reddish appearance of the funeral service hall fell victim to the zeitgeist of the sixties and the atmospheric character was marred by modern technical installations such as radiators, loudspeakers and lamps
On the basis of stratigraphic cuts, the restorer was able to identify three layers of colour. These attest to three construction phases, the original being designed in a way that gave the mural surfaces a mineral-reddish overall appearance, harmoniously interacting with the natural woodwork of ceiling, matroneum and furnishings. Based on the recommendations of the Denkmalpflege (“monument conservation”), the restorer and the architect, the client decided to remove the old dispersion coatings with a biodegradable paint stripper and to apply the new coating using the original breathable, vivid lime-casein paint in the original colours.
The new coat of paint was supposed to be light and slightly cloudy, with an optical depth. Lime paint is the only coating material that allows light to deeply penetrate the layers of paint, giving the colour tone a velvety soft glow. Thus the prayer room is now resplendent with three nuanced, light brick-red tones: The two organ and mural niches are darker and the window reveals brighter and less saturated than the wall paint. Since it was impossible to ascertain the original colour of the ceiling in the entrance room, the decision was made to use the light ochre tone of the walls and make the small vestibule appear like a luminous box. The intriguing spatial sequence of the narrow vestibule and the slightly higher, widening prayer room is further enhanced by the differentiated, captivating colourfulness.
The large old radiators extended over the entire wall base area, turning the wall grey. After dropping the initial idea of installing convectors as finned tubes along the wall, we came across Hartmann's sketch plans, which documented four radiator coverings in the windows’ axes. With the client's support we designed distinctive-looking new multifunctional wooden boxes and created 1:1 models and wood samples. This allowed us to concentrate and cover the heating, the electrical installations and the loudspeakers each in one place. Great attention was paid to the plastic realization, the detailing with the individual wood joints and, thus, to building craft.
Since only the pendant lamp above the catafalque is left from the construction period, an illumination concept was developed for the new lighting. The aim was to be able to remove the lamps from the walls, to replace the chandeliers with custom-made ones and to create a nuanced room lighting concept that would allow adjusting the lighting to suit the funeral ceremony. On the basis of historical images, it was possible to reconstruct the catafalque "tip lights" and to place them as obelisk tips again. Today, in contrast to the first years of operation, they play a predominantly decorative role. The lighting effects that used to accompany the lowering of the coffin have been deliberately omitted.
The previous handrail and umbrella stand had a rustic look and did not date back to the construction period, which is why they have been replaced by simple, contemporary designs. The offertory box and the condolence card holder, made of black metal, are also interpretations that are in keeping with the period.
The attic is inhabited by a nursery roost colony of the lesser horseshoe bat, a species that is given maximum protection throughout Switzerland. They are highly endangered and this has affected the scheduling of the reconstruction works. The building/ installation works had to be completed by the end of February, i.e. before the bats returned to the attic.
▼项目更多图片
